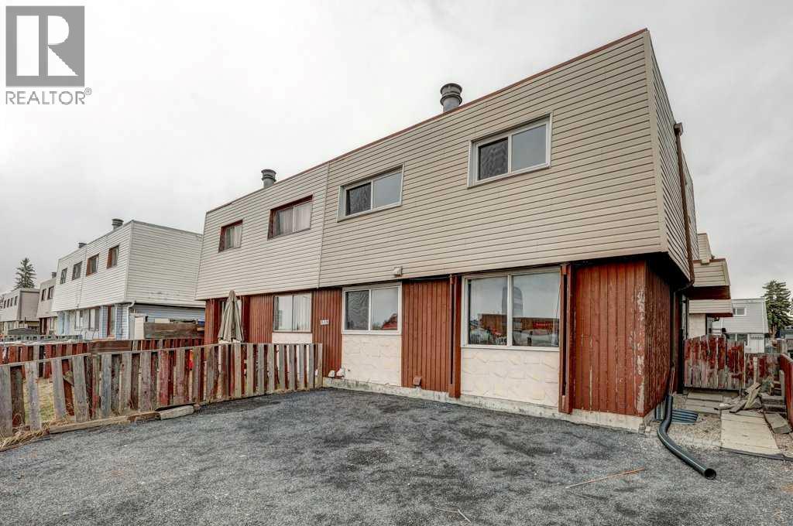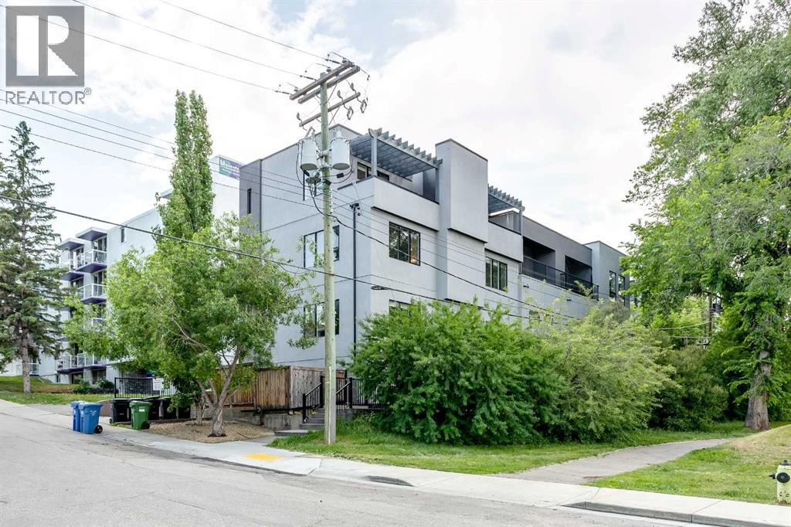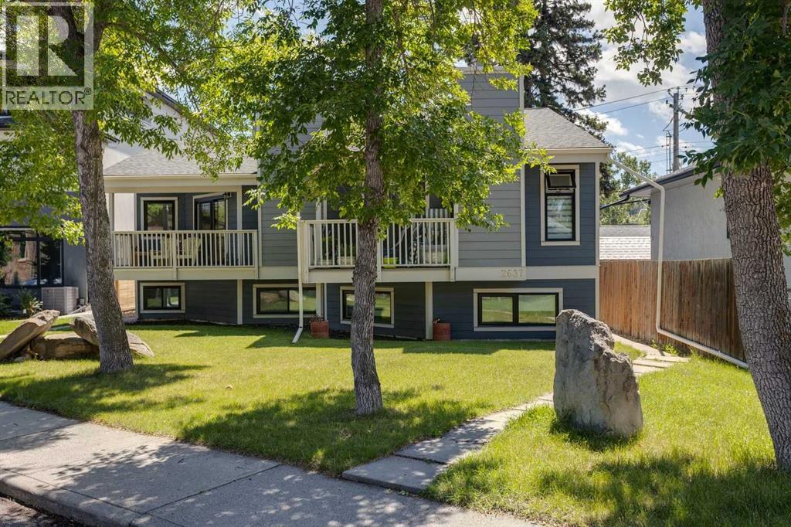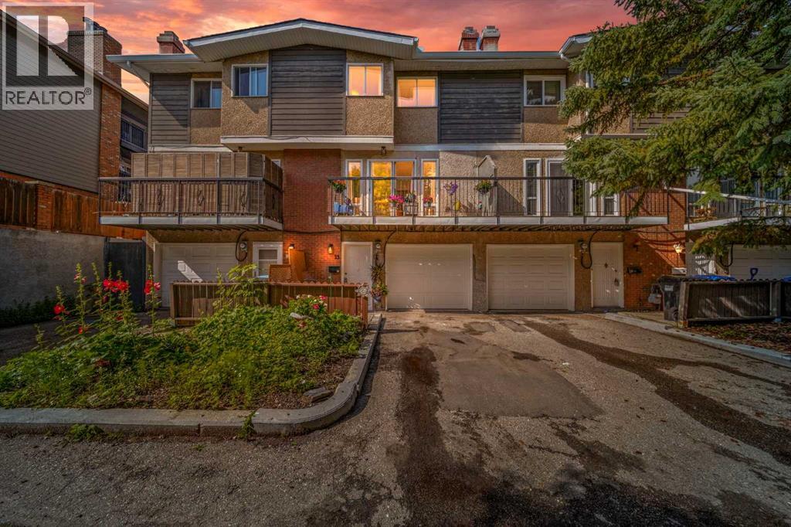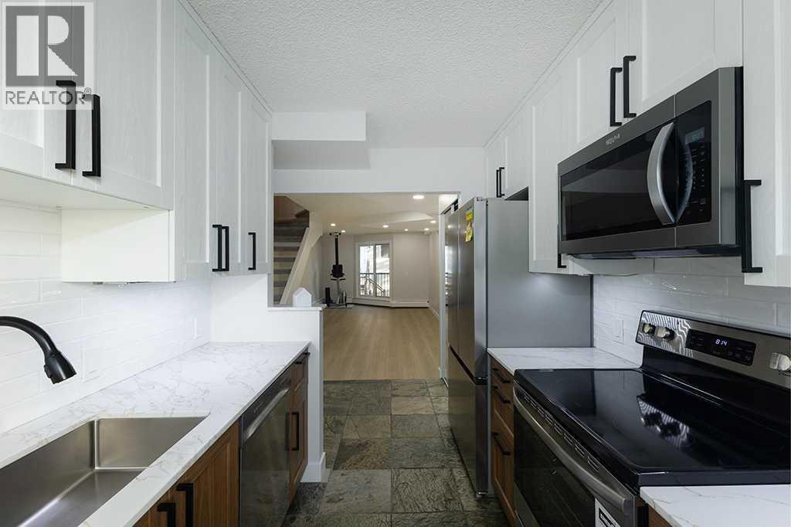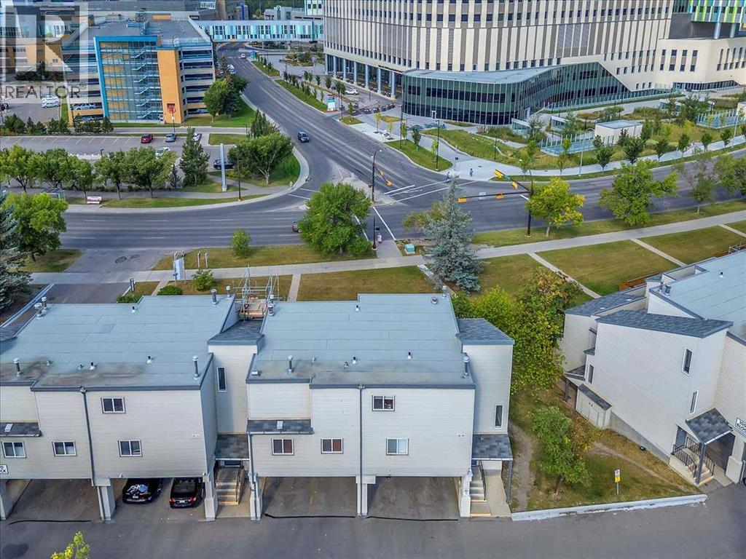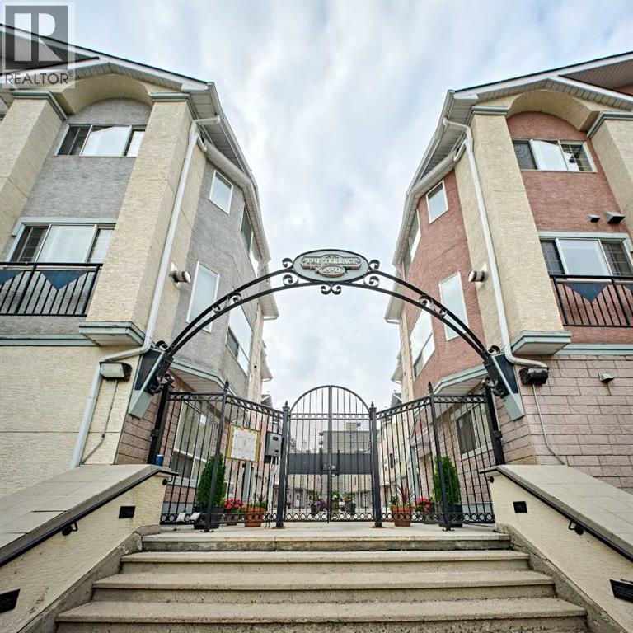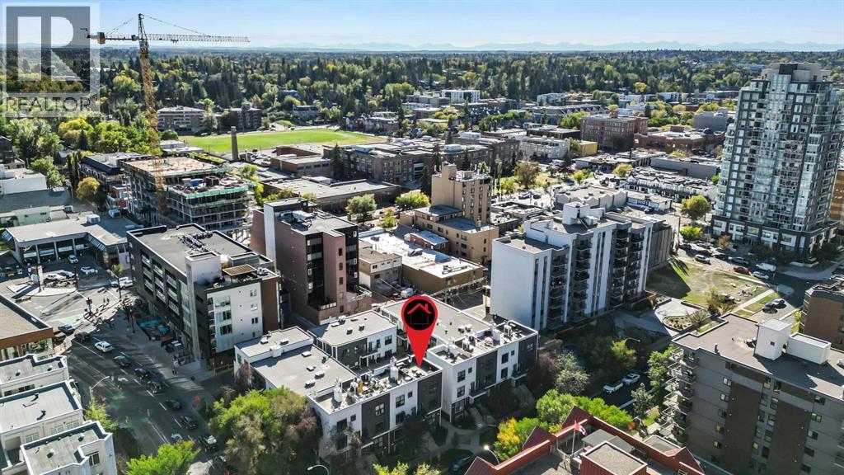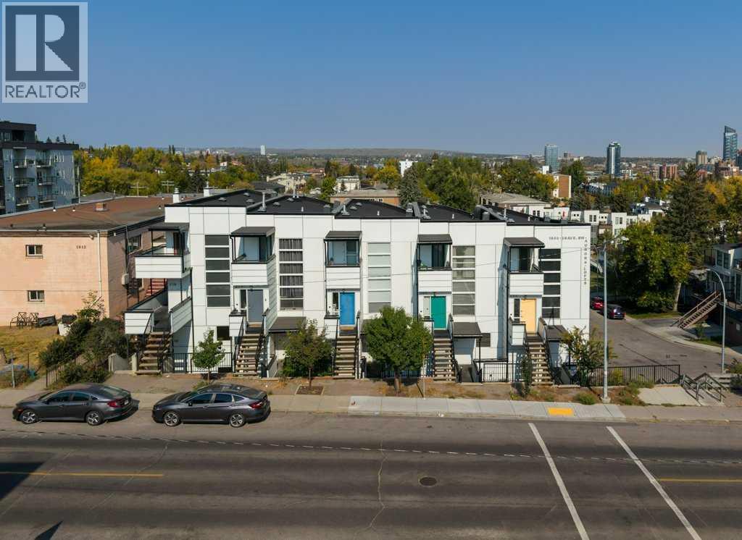Free account required
Unlock the full potential of your property search with a free account! Here's what you'll gain immediate access to:
- Exclusive Access to Every Listing
- Personalized Search Experience
- Favorite Properties at Your Fingertips
- Stay Ahead with Email Alerts
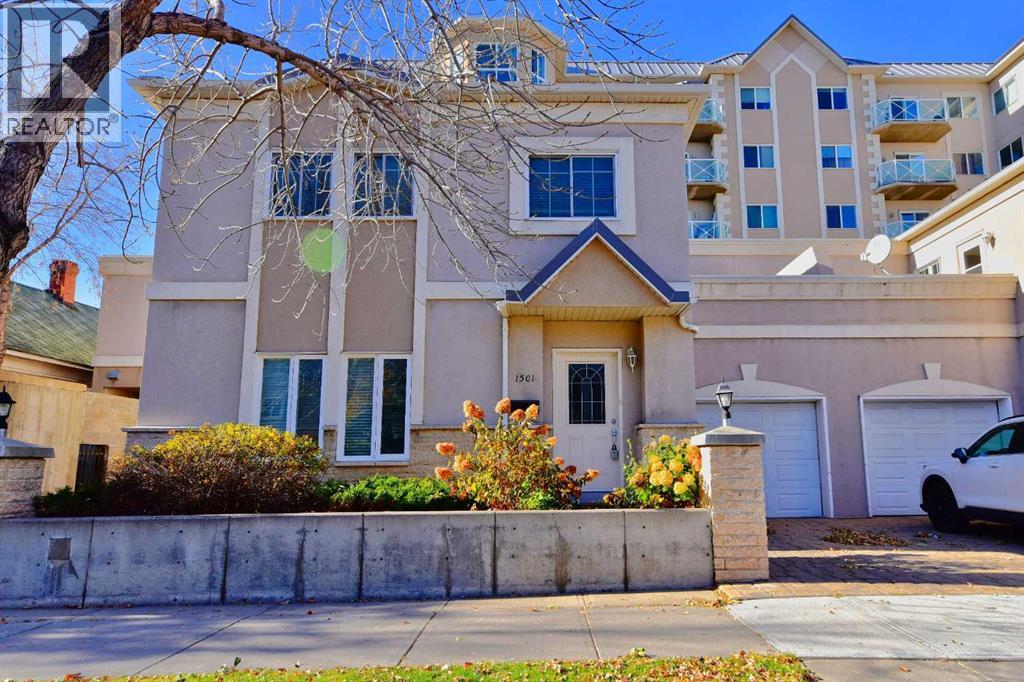
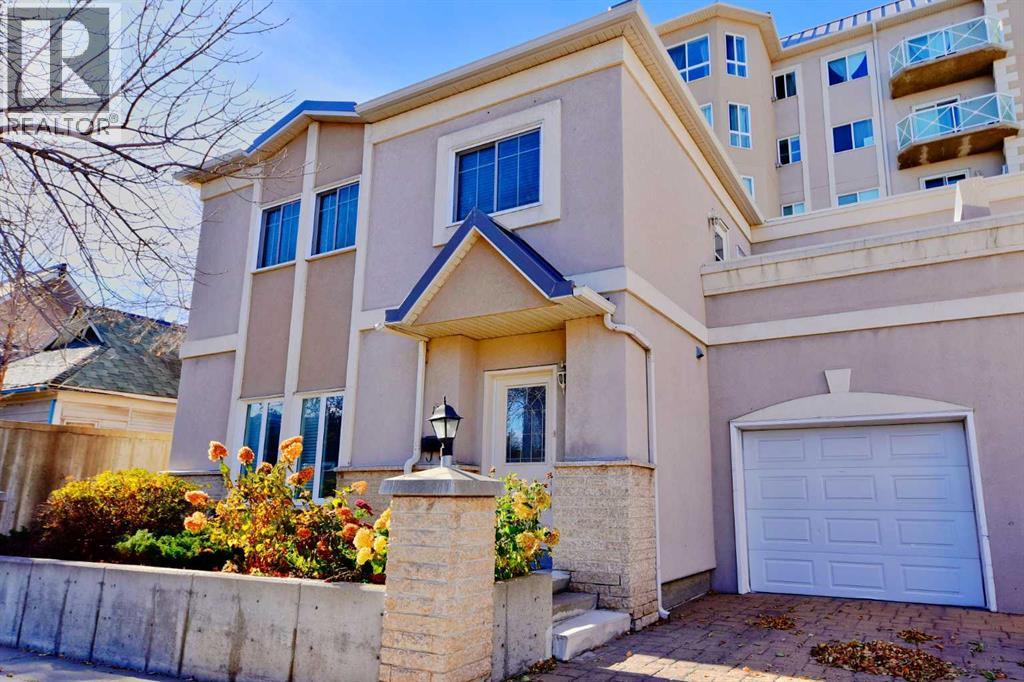
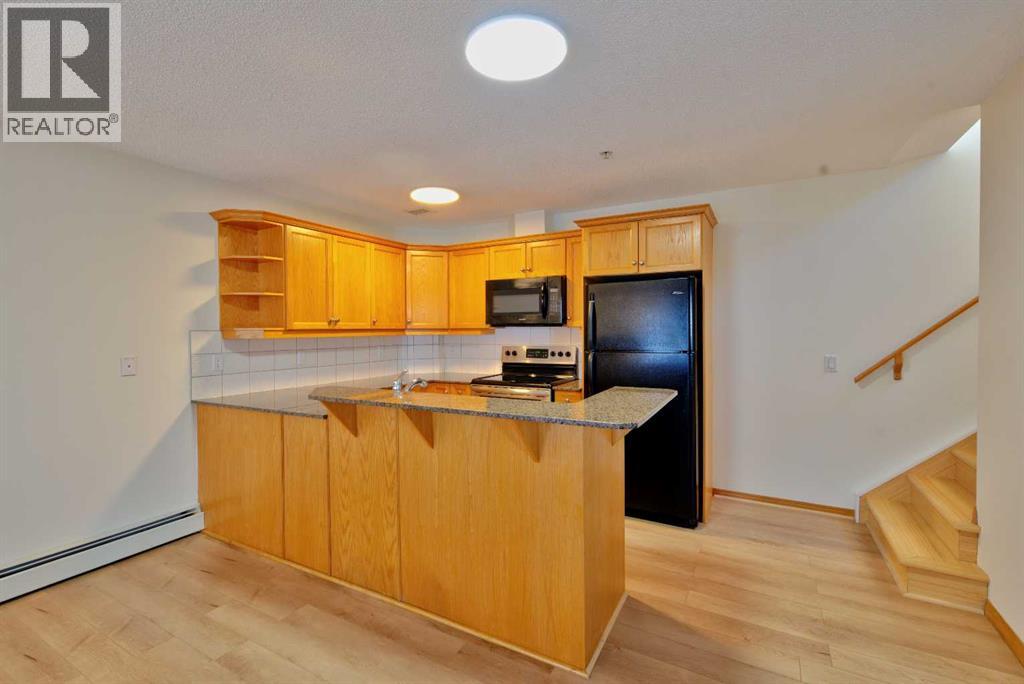
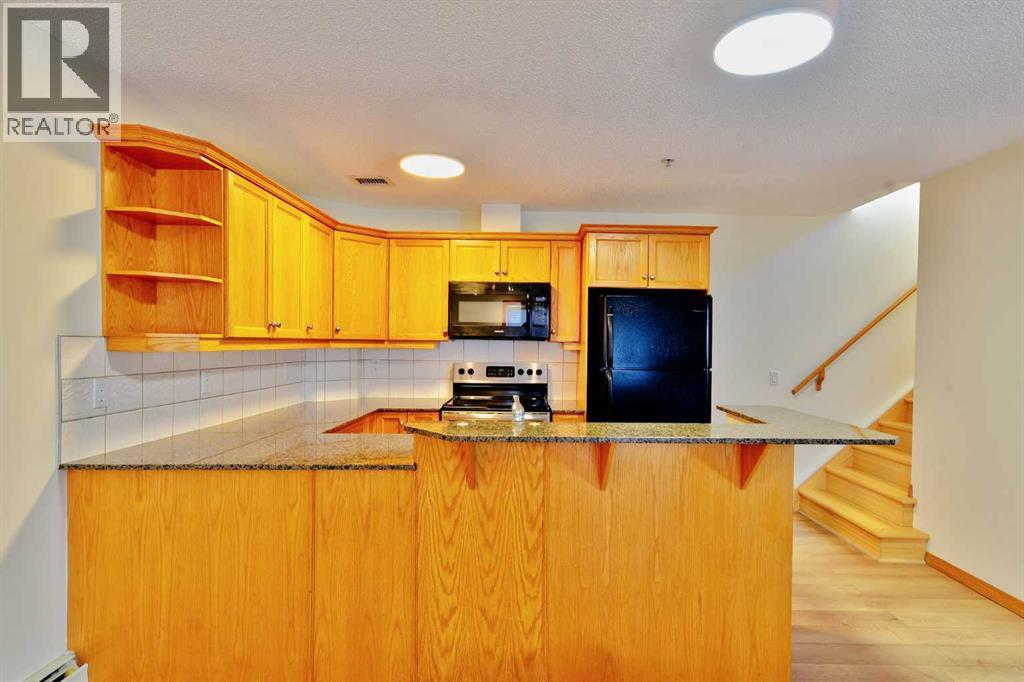
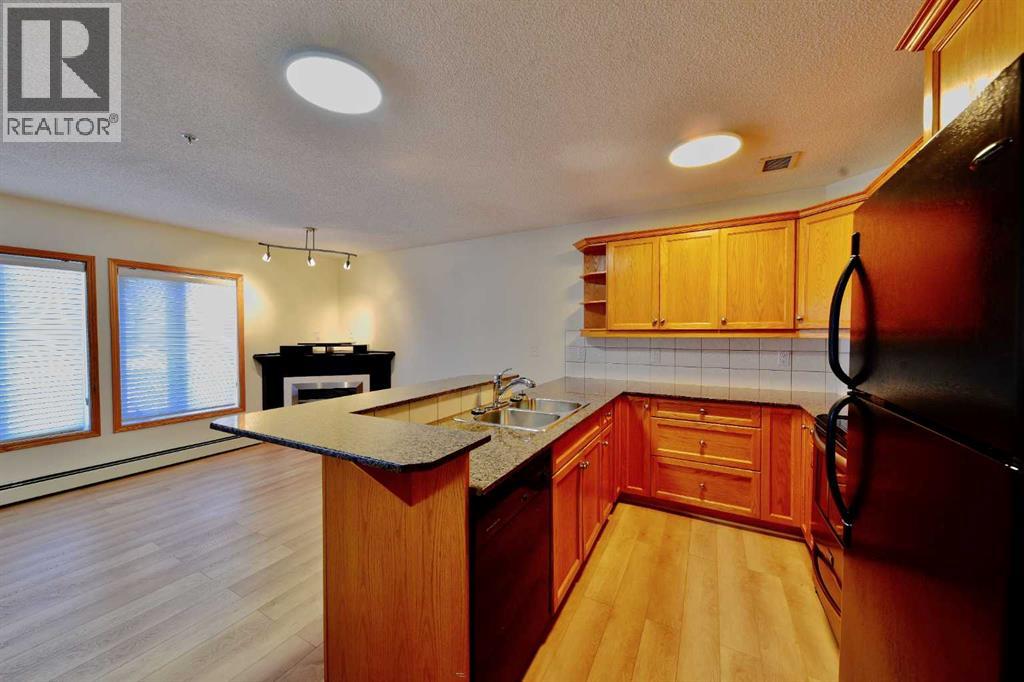
$359,000
1501 Centre A Street NE
Calgary, Alberta, Alberta, T2E2Z8
MLS® Number: A2266537
Property description
Excellent Location in Crescent Heights! This beautiful 2-storey townhouse offers an ideal blend of comfort and convenience. The main floor features elegant bamboo flooring and a hallway with durable vinyl, a cozy corner fireplace in the living room, and an open kitchen with stylish cabinets and granite countertops. Upstairs showcases gorgeous wood flooring and two spacious bedrooms.Primary bedroom with large walk in closet. The condo fee includes heating, water, and access to a well-equipped gym facility in the complex. Enjoy the large patio over the garage — perfect for relaxing or entertaining. The single attached garage offers plenty of storage, extra high ceilings, and the front driveway provides parking for an additional vehicle. Quick access to downtown, public transit,future Green Line C-train, close to many cafes, restaurants, schools and all the beautiful parks, playgrounds and walking paths that Crescent Heights offers. Book your private showing now!
Building information
Type
*****
Amenities
*****
Appliances
*****
Basement Type
*****
Constructed Date
*****
Construction Material
*****
Construction Style Attachment
*****
Cooling Type
*****
Exterior Finish
*****
Fireplace Present
*****
FireplaceTotal
*****
Flooring Type
*****
Foundation Type
*****
Half Bath Total
*****
Heating Fuel
*****
Heating Type
*****
Size Interior
*****
Stories Total
*****
Total Finished Area
*****
Land information
Fence Type
*****
Landscape Features
*****
Size Total
*****
Rooms
Upper Level
Bedroom
*****
Laundry room
*****
4pc Bathroom
*****
Other
*****
Primary Bedroom
*****
Main level
2pc Bathroom
*****
Dining room
*****
Kitchen
*****
Living room
*****
Second level
Other
*****
Courtesy of CIR Realty
Book a Showing for this property
Please note that filling out this form you'll be registered and your phone number without the +1 part will be used as a password.
