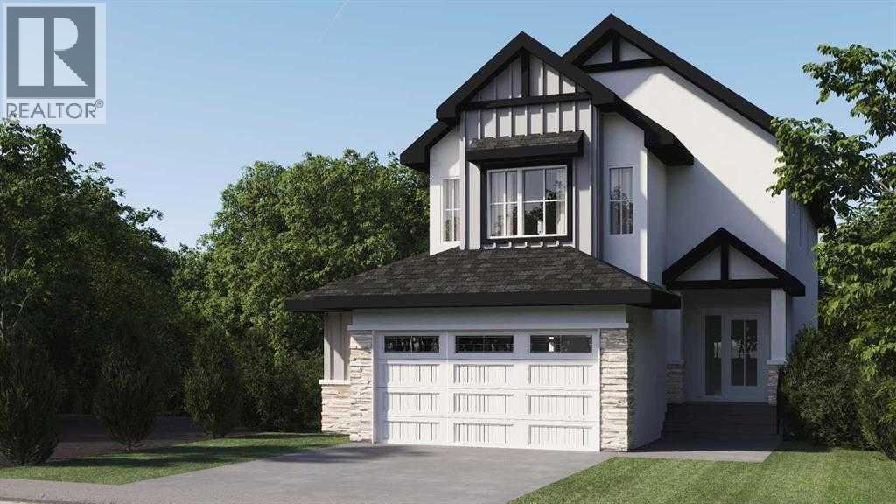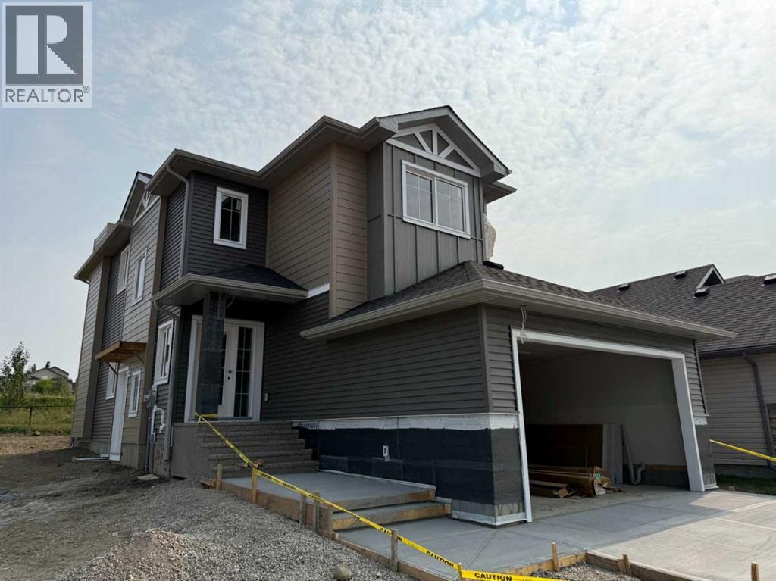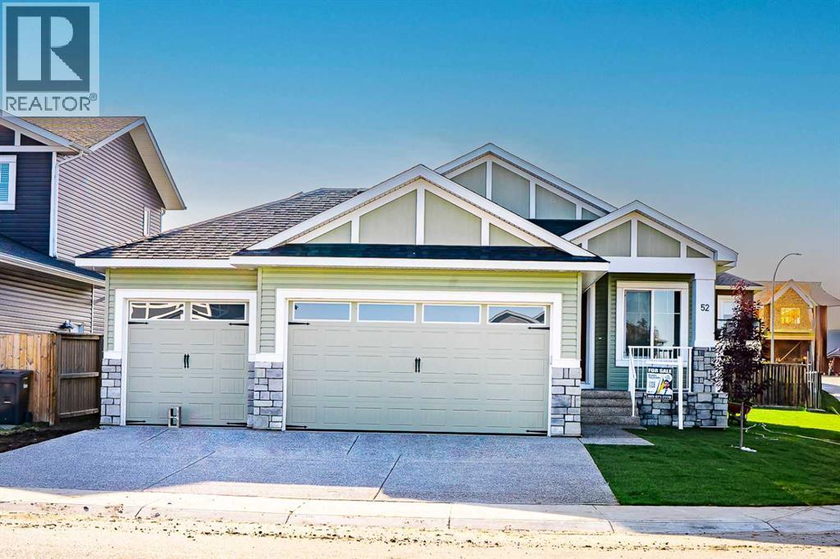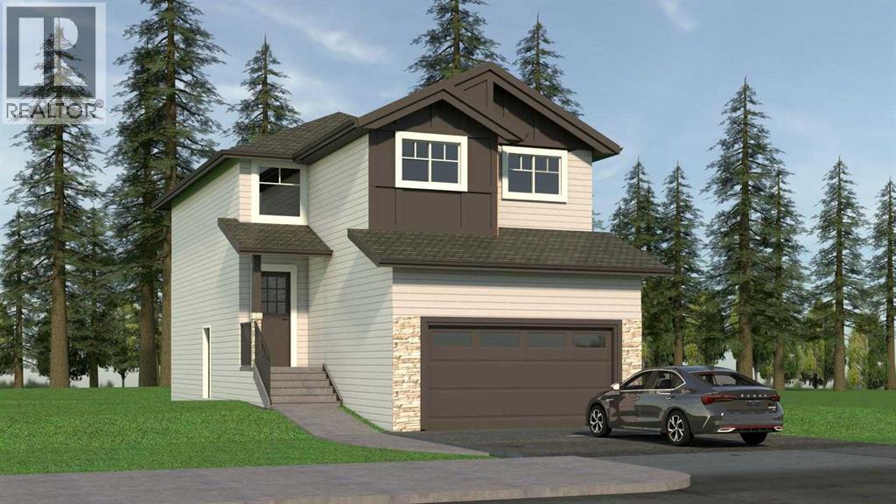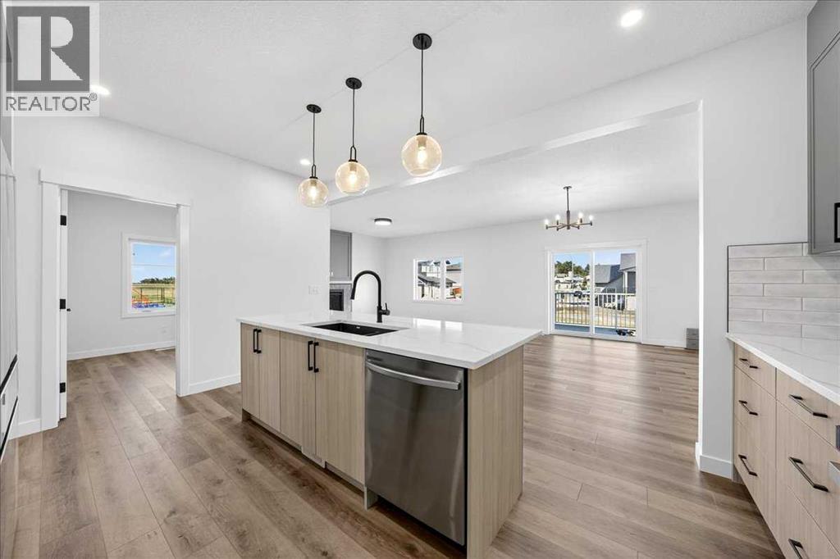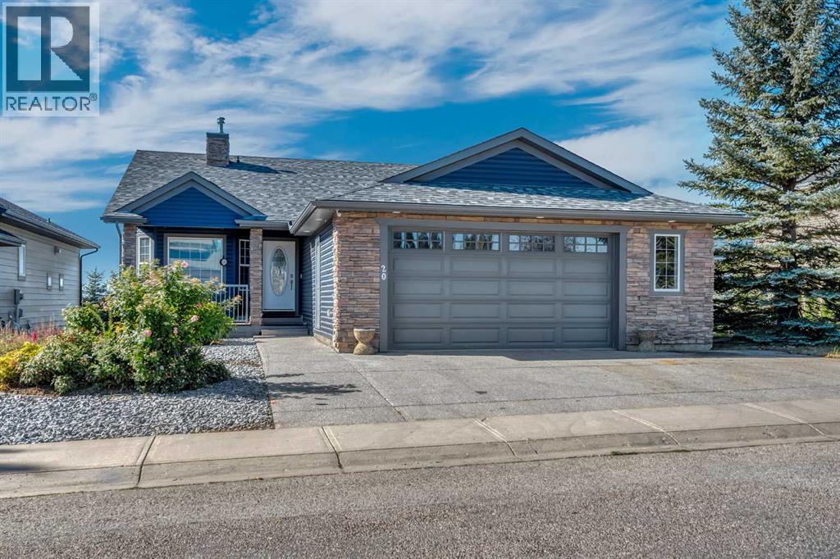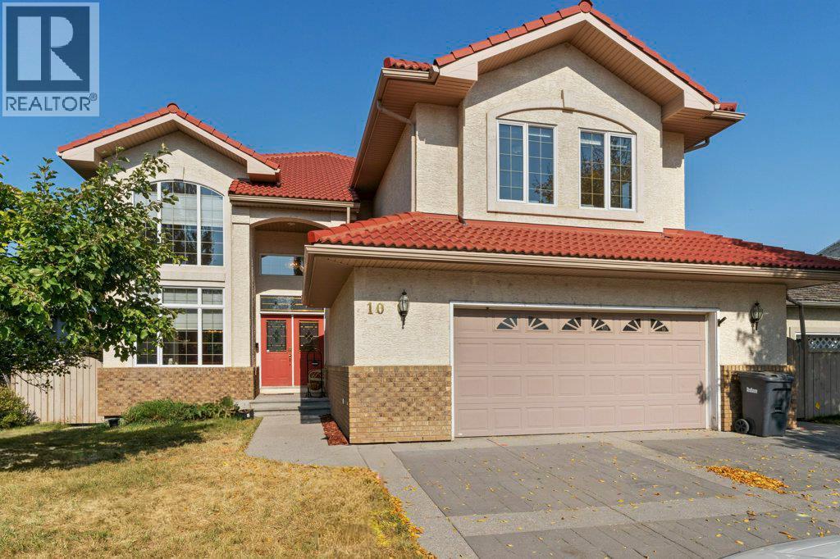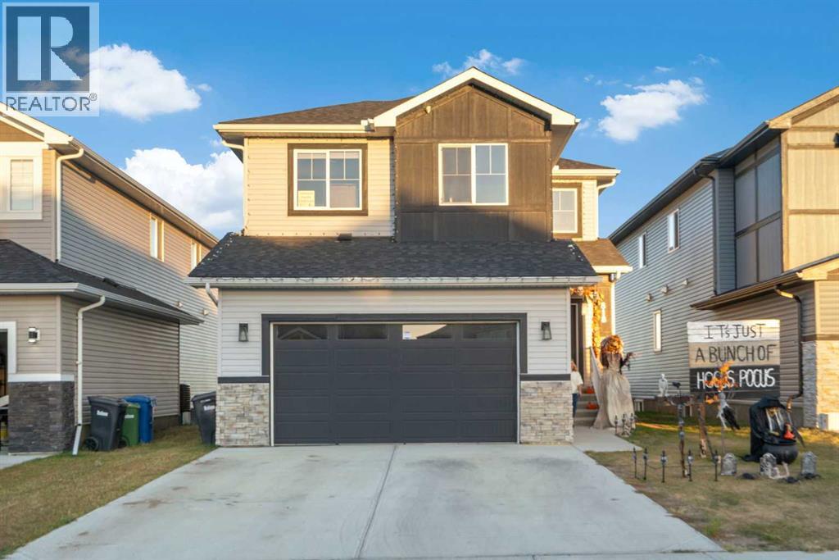Free account required
Unlock the full potential of your property search with a free account! Here's what you'll gain immediate access to:
- Exclusive Access to Every Listing
- Personalized Search Experience
- Favorite Properties at Your Fingertips
- Stay Ahead with Email Alerts
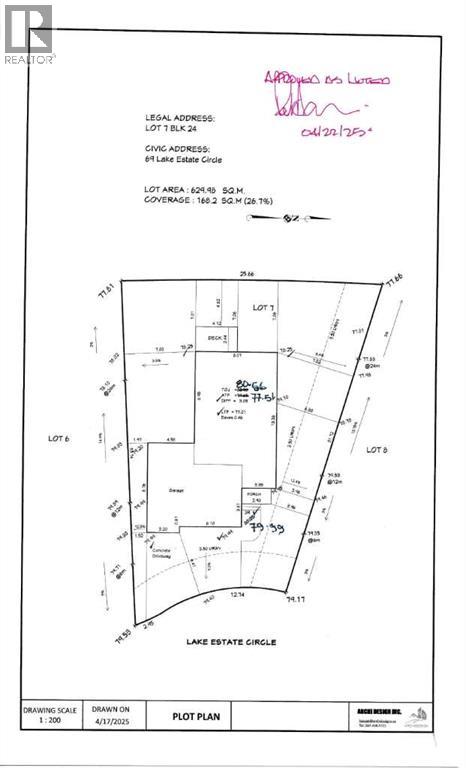
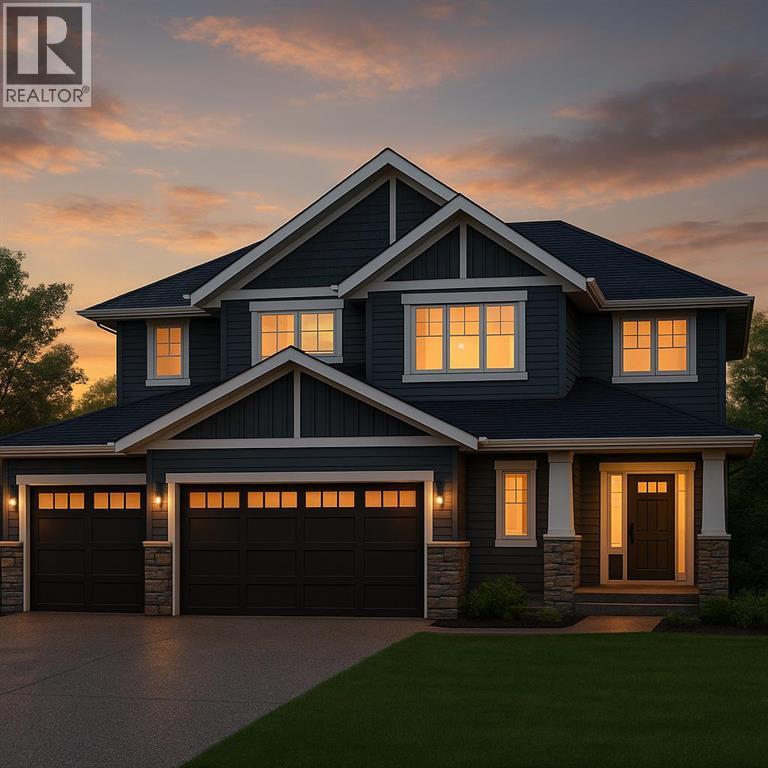
$799,000
69 LAKES ESTATES Circle
Strathmore, Alberta, Alberta, T1P0B7
MLS® Number: A2268423
Property description
Welcome to 69 Lakes Estates Circle, an exceptional two-storey triple-garage home soon to be completed in the sought-after Strathmore Lakes Estates community. Spanning nearly 2,500 sq. ft., this home blends timeless architecture with modern comfort. The main floor features a bright open-concept layout with a spacious family room, elegant fireplace, stylish kitchen with island, walk-through pantry, and a front office or flex space—perfect for today’s lifestyle. Upstairs offers a luxurious primary suite with walk-in closet and spa-inspired ensuite, plus two more bedrooms, a full bath, and convenient upper laundry.With beautiful curb appeal, stone detailing, exposed aggregate driveway, and a large deck overlooking landscaped green space, this home defines contemporary elegance. Enjoy the peaceful lakeside setting of Strathmore Lakes Estates—just minutes from walking paths, schools, shopping, playgrounds, and all amenities. Expected completion in 60–90 days — secure your dream home now!
Building information
Type
*****
Appliances
*****
Basement Development
*****
Basement Features
*****
Basement Type
*****
Constructed Date
*****
Construction Material
*****
Construction Style Attachment
*****
Cooling Type
*****
Exterior Finish
*****
Fireplace Present
*****
FireplaceTotal
*****
Flooring Type
*****
Foundation Type
*****
Half Bath Total
*****
Heating Fuel
*****
Heating Type
*****
Size Interior
*****
Stories Total
*****
Total Finished Area
*****
Land information
Amenities
*****
Fence Type
*****
Size Depth
*****
Size Frontage
*****
Size Irregular
*****
Size Total
*****
Rooms
Main level
Pantry
*****
Other
*****
2pc Bathroom
*****
Kitchen
*****
Other
*****
Family room
*****
Office
*****
Living room
*****
Second level
Other
*****
Other
*****
3pc Bathroom
*****
Bedroom
*****
3pc Bathroom
*****
Primary Bedroom
*****
Bonus Room
*****
Bedroom
*****
Laundry room
*****
5pc Bathroom
*****
Primary Bedroom
*****
Courtesy of PREP Realty
Book a Showing for this property
Please note that filling out this form you'll be registered and your phone number without the +1 part will be used as a password.

