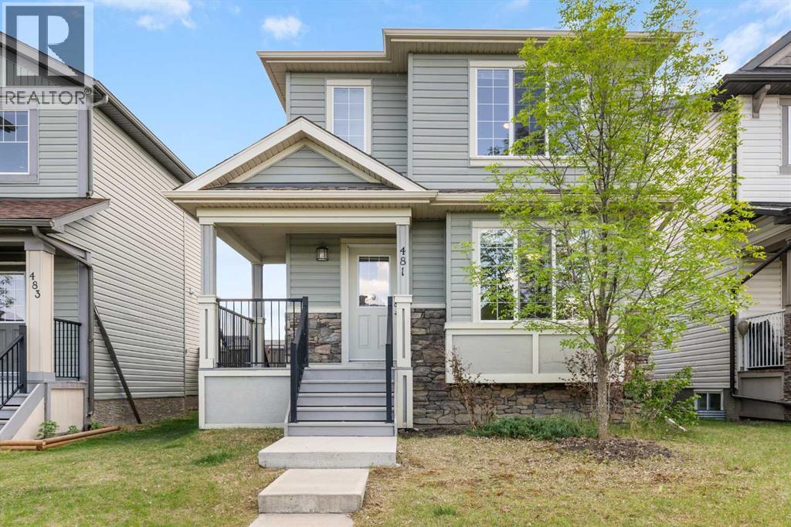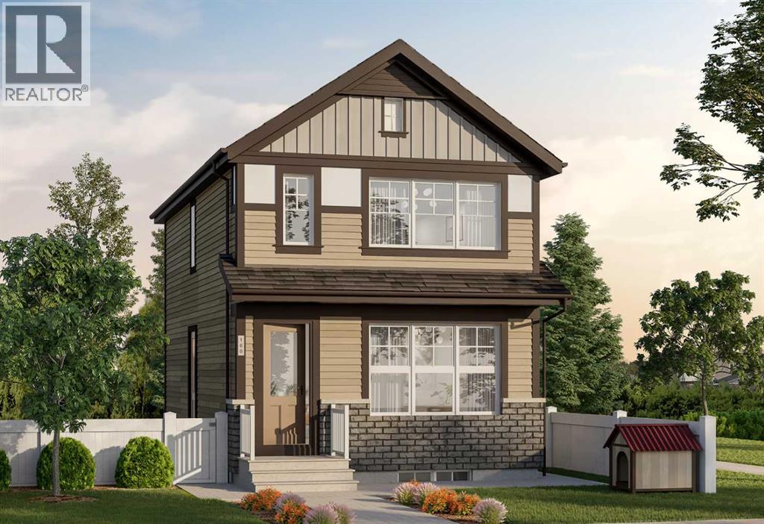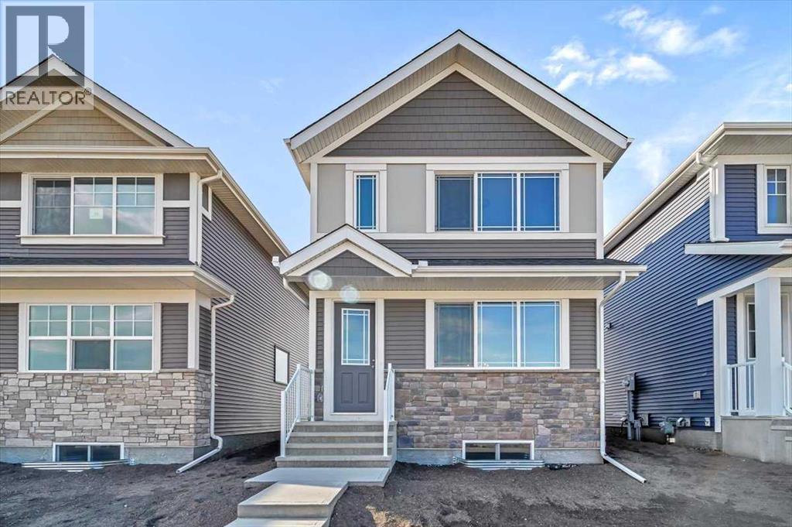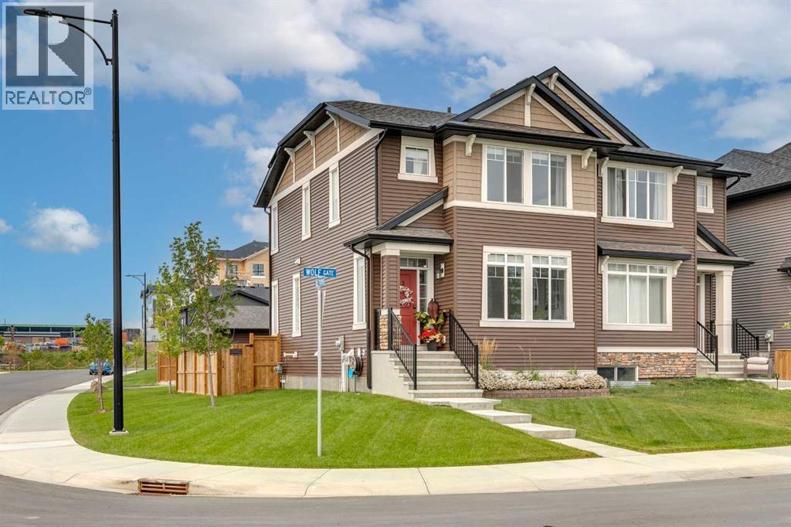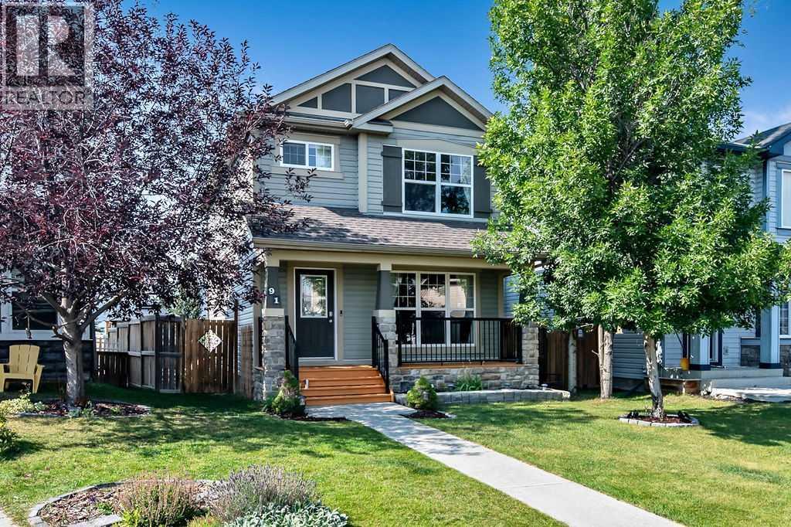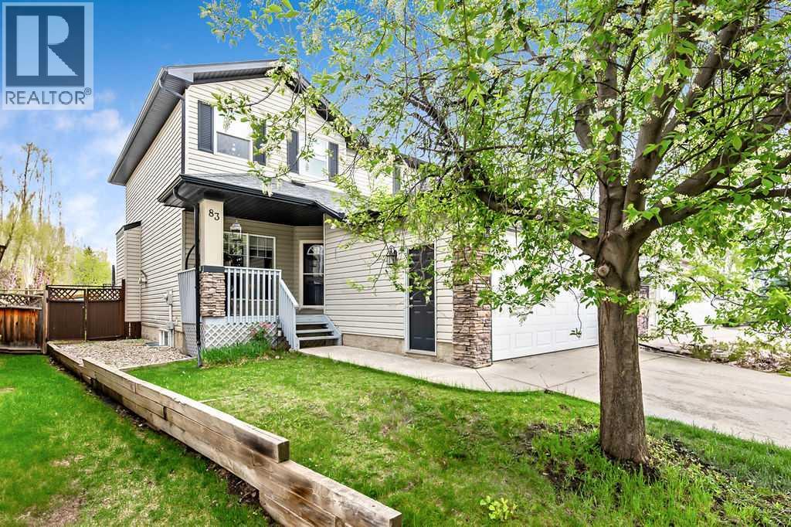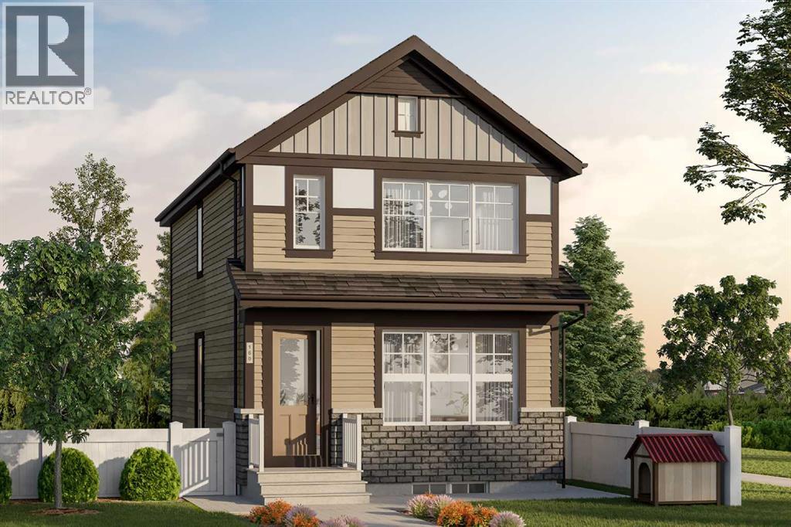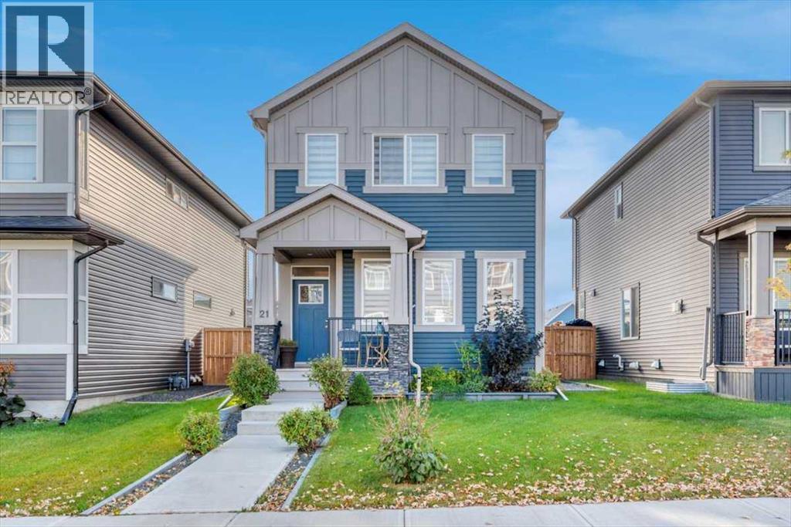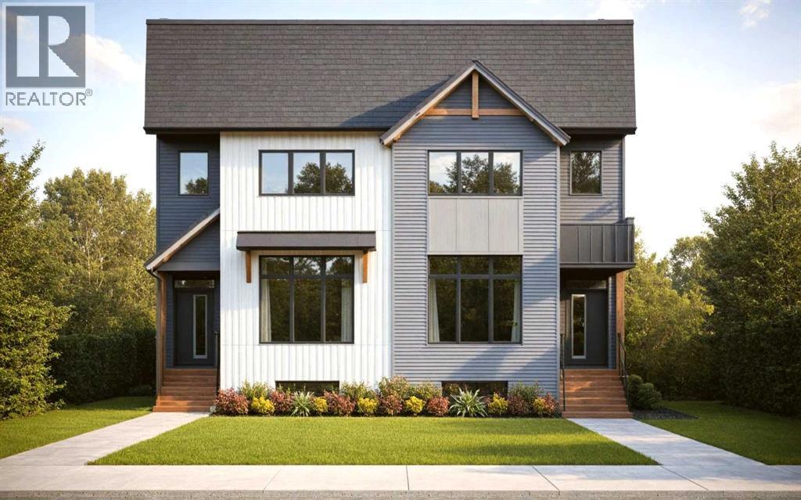Free account required
Unlock the full potential of your property search with a free account! Here's what you'll gain immediate access to:
- Exclusive Access to Every Listing
- Personalized Search Experience
- Favorite Properties at Your Fingertips
- Stay Ahead with Email Alerts
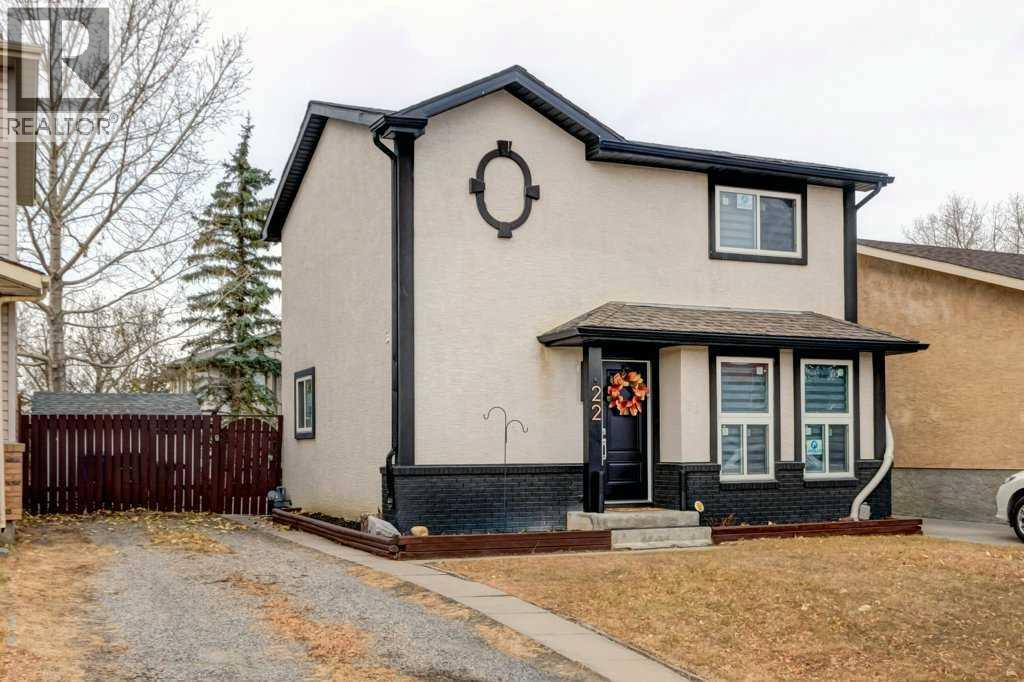
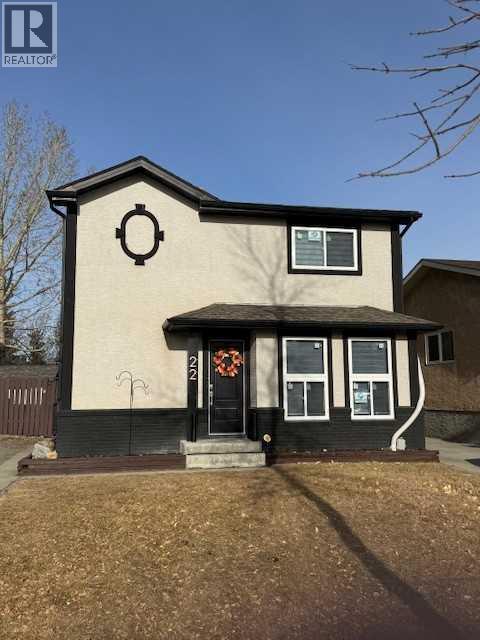
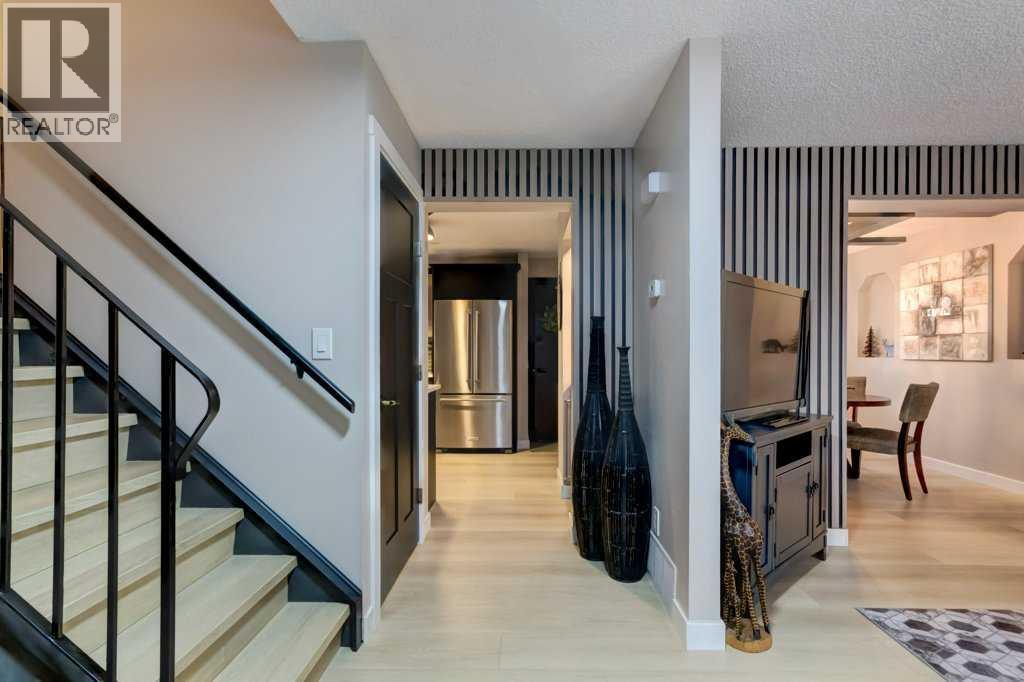
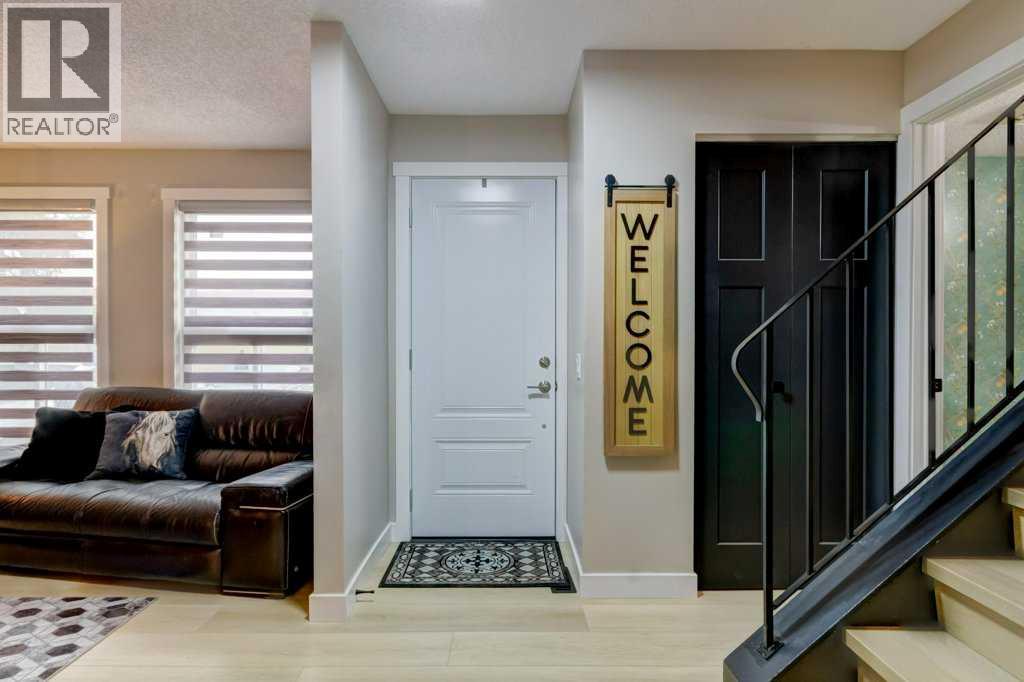
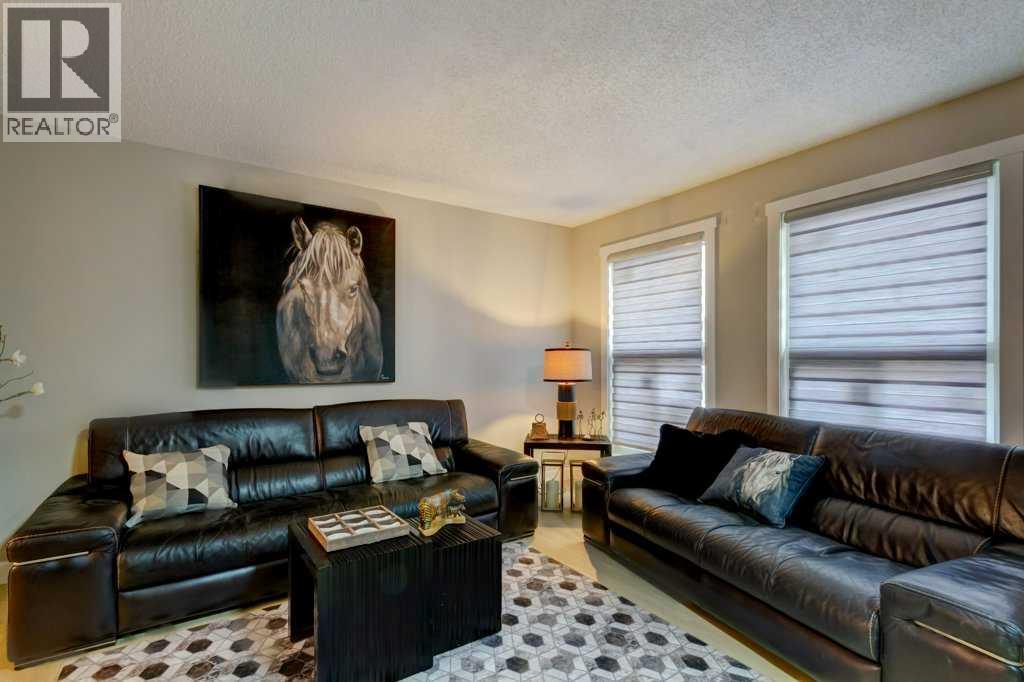
$549,900
22 Hunters Gate
Okotoks, Alberta, Alberta, T1S1K9
MLS® Number: A2268453
Property description
**OPEN HOUSE SATURDAY, NOVEMBER 15 2:00-4:00 pm ** GORGEOUS UPDATED HOME STEPS FROM SCHOOL & PACKED WITH STYLE! Funky, Fabulous & Perfectly Priced for a Detached home. Dreaming of watching your kids walk to school from the comfort of your front door? Goodbye hectic mornings! This home is across from Big Rock Elementary K-6 & offers Junior Kindergarten as well. No commuting & safer walking routes. This stylish 2 storey, 3 bedrom home sits on a huge lot, fully fenced with tons of yard for the kids/pets to run around. No shortage of parking either (3 vehicles easily). It offers a great floor plan, new luxury vinyl flooring throughout, window coverings, baseboard & casing, custom wall panelling, Benjamin Moore paint colours, all new lighting, shaker style doors, new windows, egress window in basement (can be used for a bedroom or office area), foyer has front hall closet, main floor bathroom w/ new toilet & vanity. The large living room has custom wall panelling, 2 large picture windows bringing in tons of sunlight. The custom CHEF’s kitchen will sure impress with its custom cabinetry, brand new high-end Kitchen Aid appliances, french door fridge with water & ice, separate wine/beverage area, built in wall oven & microwave, induction cooktop, deck mounted pot filler, pot drawers, gorgeous Quartz counters, deep sink with custom spray, trays & cutting board. The spacious dining room is perfect—it easily fits a full-size dining table, buffet or the moveable island (included), while still giving you room to move around comfortably. Whether you're hosting your first holiday dinner or enjoying everyday meals, it’s a space that brings people together. The coffered ceiling and built-in niches add a stylish touch making the room feel extra special without being over the top. Upstairs you have more custom panelling, 3 bedrooms & full bathroom with linen closet. The primary is a good size and easily fits a king bed. The other two bedrooms are large and can easily fit 2 beds in e ach room. The lower level has big rec room, new paint, carpeting, funky wall panels, separate office/bedroom (with Egress window), laundry room and tons & tons of storage. The basement has sound proof ceiling (previous owner taught music), Furnace is 2006 with new sensor put in 2022, Roof 2011, HWT 2025, new back fence 2023, washer/dryer 2018, kitchen appliances 2025. For the budget conscious, the attic has double the insulation helping with heating costs in the winter. Deck, exterior lighting, fencing & shed newly stained/painted in 2025. Opposite the deck is a big shed for more storage. With this home being so close to every amenity you can think of schools, playgrounds, skatepark, Lions campground just to name a few, you won't be disappointed. SITTING IN ONE OF THE BEST COMMUNITIES IN OKOTOKS, THIS SURE IS A SMART PICK FOR FAMILIES WHO WANT OUTDOOR SPACE, STYLE, UNBEATABLE LOCATION & MOVE IN READY… JUST IN TIME FOR CHRISTMAS!
Building information
Type
*****
Appliances
*****
Basement Development
*****
Basement Type
*****
Constructed Date
*****
Construction Style Attachment
*****
Cooling Type
*****
Exterior Finish
*****
Flooring Type
*****
Foundation Type
*****
Half Bath Total
*****
Heating Type
*****
Size Interior
*****
Stories Total
*****
Total Finished Area
*****
Land information
Amenities
*****
Fence Type
*****
Size Frontage
*****
Size Irregular
*****
Size Total
*****
Rooms
Main level
2pc Bathroom
*****
Kitchen
*****
Dining room
*****
Living room
*****
Basement
Furnace
*****
Bedroom
*****
Office
*****
Second level
4pc Bathroom
*****
Bedroom
*****
Bedroom
*****
Primary Bedroom
*****
Courtesy of TREC The Real Estate Company
Book a Showing for this property
Please note that filling out this form you'll be registered and your phone number without the +1 part will be used as a password.
