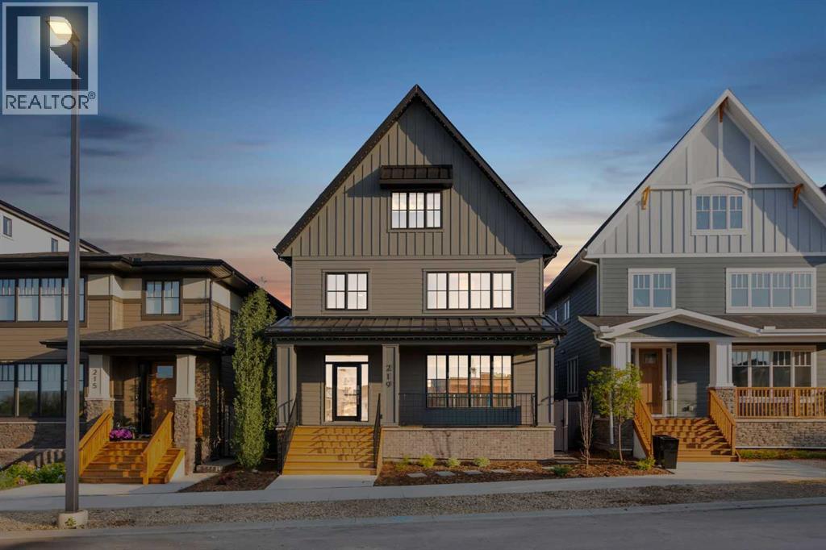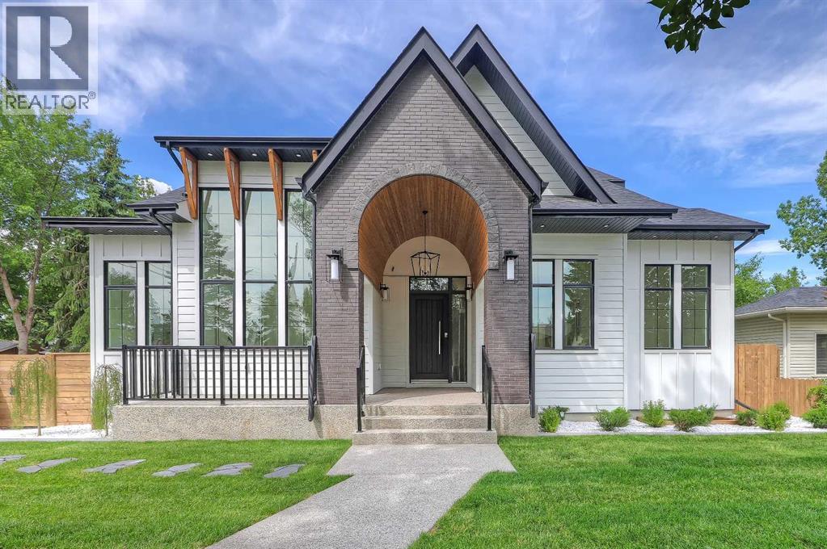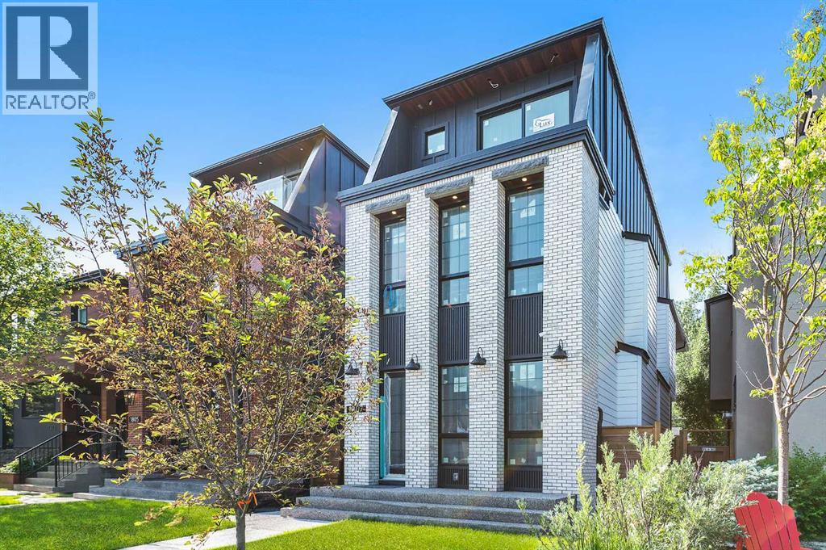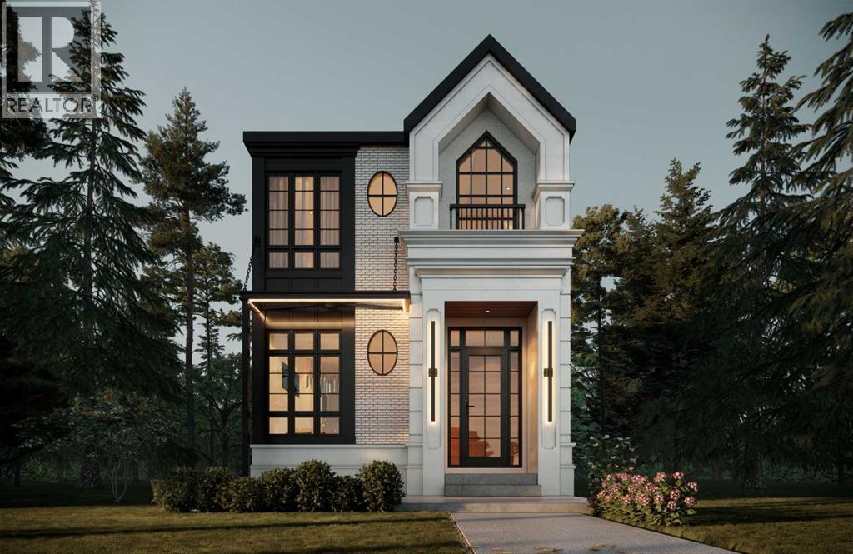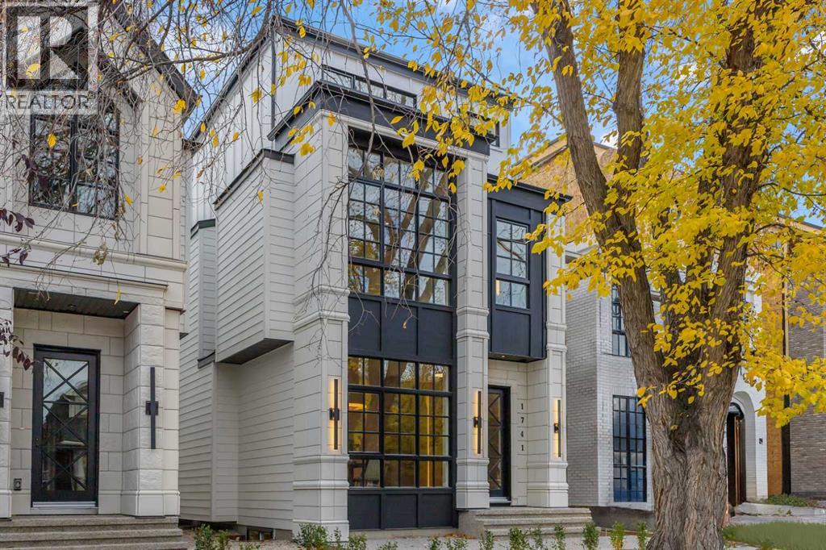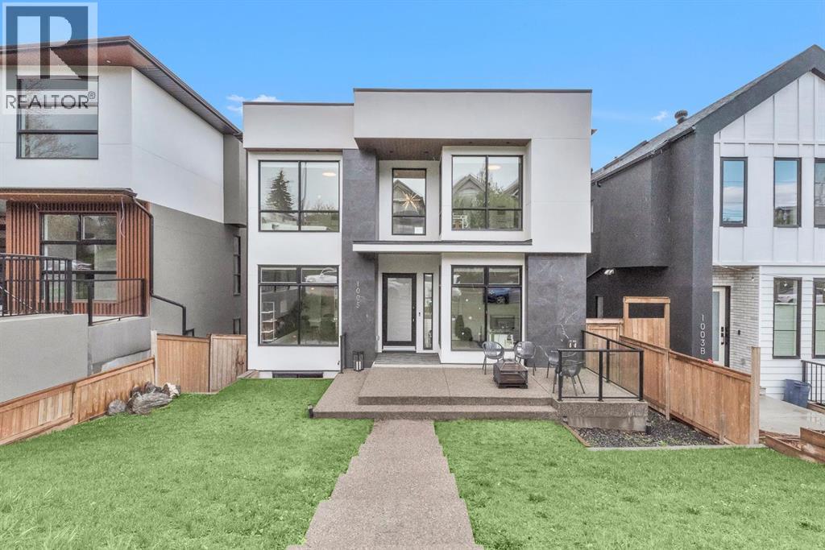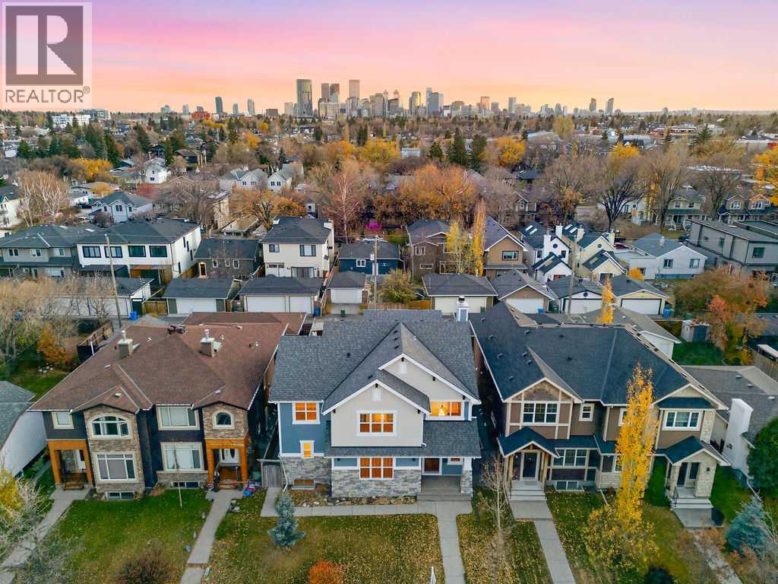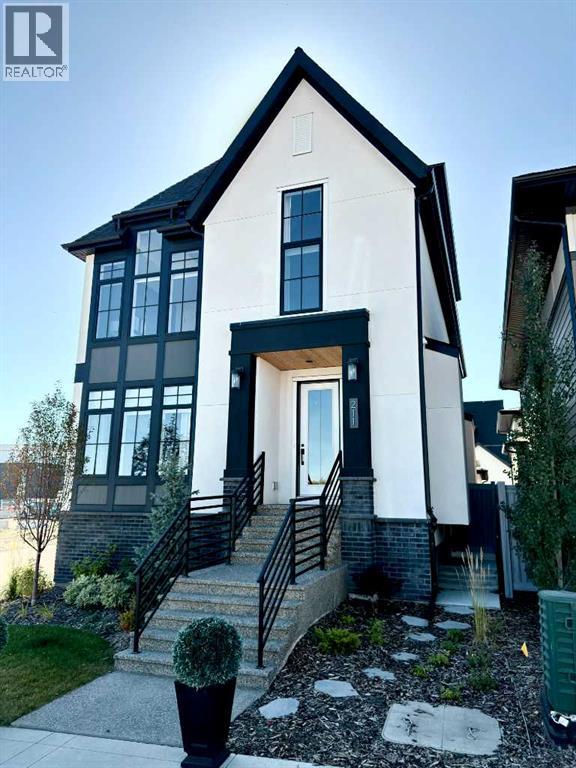Free account required
Unlock the full potential of your property search with a free account! Here's what you'll gain immediate access to:
- Exclusive Access to Every Listing
- Personalized Search Experience
- Favorite Properties at Your Fingertips
- Stay Ahead with Email Alerts
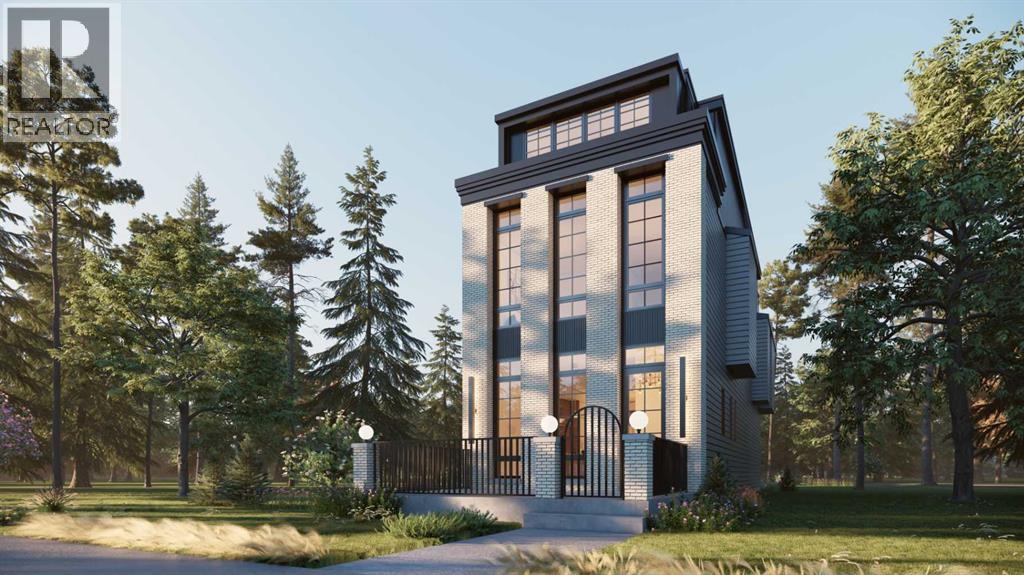

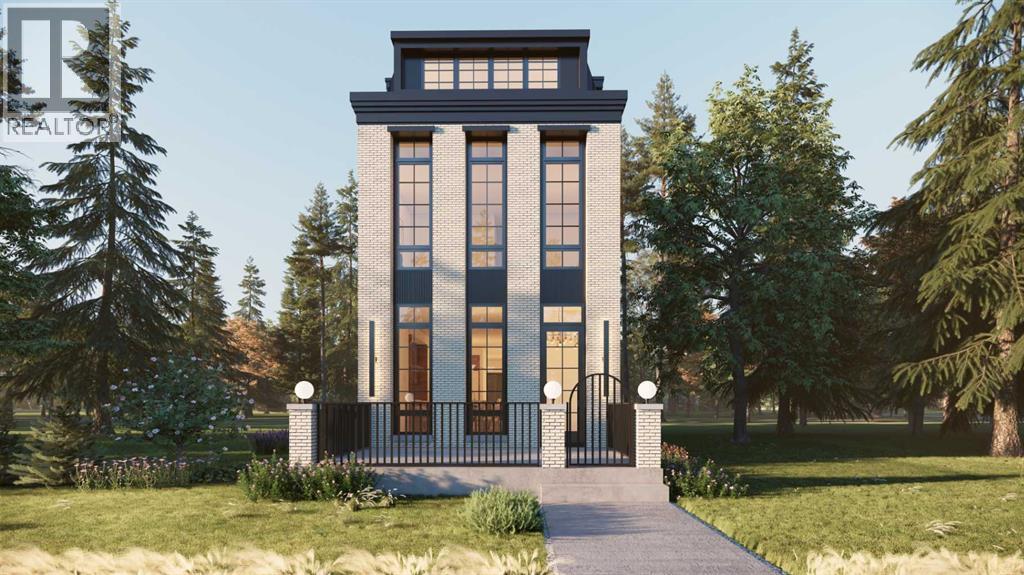

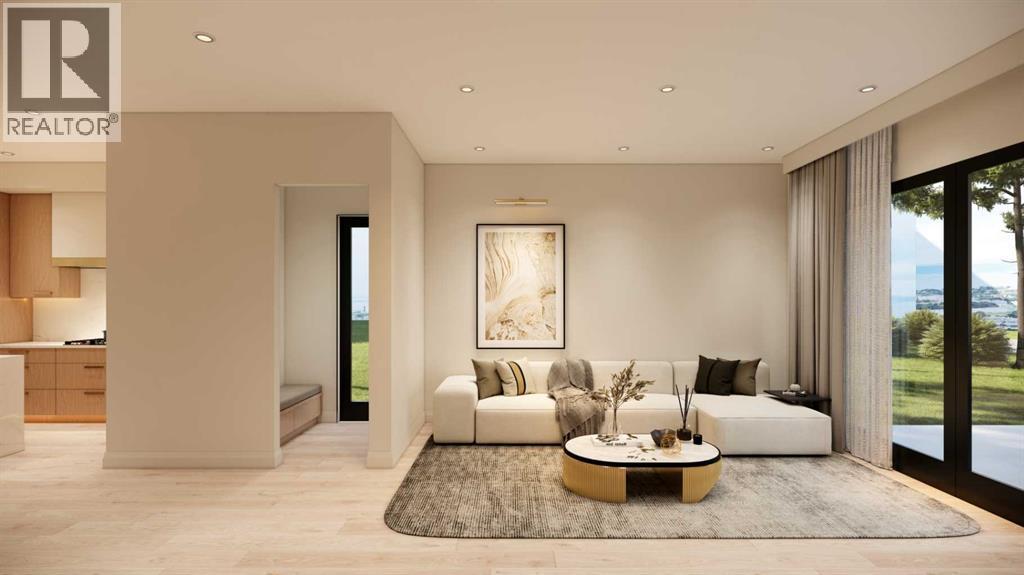
$1,899,000
224 18A Street NW
Calgary, Alberta, Alberta, T2N2G9
MLS® Number: A2268533
Property description
Located on a quiet street in the inner-city community of West Hillhurst, this brand new 4+1 bedroom home, built by D & M Custom Homes, offers nearly 3700 sq ft of meticulously developed living space exhibiting top quality & exquisite attention to detail throughout. The open & airy main level presents wide-plank hardwood flooring, lofty ceilings & stylish light fixtures, showcasing the front dining area with ample space to host family & friends & kitchen that’s beautifully finished with quartz counter tops, large waterfall island/eating bar, plenty of storage space & high-end appliance package. The living room is adjacent to kitchen & is anchored by an eye-catching floor to ceiling feature fireplace & built-ins. A mudroom & 2 piece powder room complete the main level. The second level hosts 3 spacious bedrooms, including one primary bedroom with walk-in closet & posh 6 piece ensuite with dual sinks, relaxing freestanding soaker tub & rejuvenating steam shower. The additional 2 bedrooms each have plenty of closet space & private 3 piece ensuite. A laundry room with sink & storage is conveniently situated in the hallway. The third level boasts a large bonus room with access to a rooftop patio. A second primary retreat on the third level is a true private oasis, boasting a large bedroom with huge walk-in closet & opulent 5 piece ensuite featuring a gorgeous vanity with dual sinks, relaxing freestanding soaker tub & oversized glass shower. Basement development includes a spacious family/media room with wetbar, home gym, fifth bedroom & 4 piece bath. Outside, enjoy the back yard with deck & access to the triple detached garage that's roughed-in for heat. This stunning home is located just blocks to scenic Bow River pathways & West Hillhurst Community Association & is close to trendy Kensington, Riley Park, schools, SAIT, U of C, shopping & walking distance to the downtown core.
Building information
Type
*****
Appliances
*****
Basement Development
*****
Basement Type
*****
Constructed Date
*****
Construction Material
*****
Construction Style Attachment
*****
Cooling Type
*****
Exterior Finish
*****
Fireplace Present
*****
FireplaceTotal
*****
Flooring Type
*****
Foundation Type
*****
Half Bath Total
*****
Heating Type
*****
Size Interior
*****
Stories Total
*****
Total Finished Area
*****
Land information
Amenities
*****
Fence Type
*****
Landscape Features
*****
Size Depth
*****
Size Frontage
*****
Size Irregular
*****
Size Total
*****
Rooms
Upper Level
3pc Bathroom
*****
6pc Bathroom
*****
3pc Bathroom
*****
Bedroom
*****
Bedroom
*****
Primary Bedroom
*****
Laundry room
*****
Main level
2pc Bathroom
*****
Other
*****
Living room
*****
Dining room
*****
Kitchen
*****
Basement
4pc Bathroom
*****
Bedroom
*****
Furnace
*****
Recreational, Games room
*****
Exercise room
*****
Third level
5pc Bathroom
*****
Primary Bedroom
*****
Loft
*****
Upper Level
3pc Bathroom
*****
6pc Bathroom
*****
3pc Bathroom
*****
Bedroom
*****
Bedroom
*****
Primary Bedroom
*****
Laundry room
*****
Main level
2pc Bathroom
*****
Other
*****
Living room
*****
Dining room
*****
Kitchen
*****
Basement
4pc Bathroom
*****
Bedroom
*****
Furnace
*****
Recreational, Games room
*****
Exercise room
*****
Third level
5pc Bathroom
*****
Primary Bedroom
*****
Loft
*****
Upper Level
3pc Bathroom
*****
6pc Bathroom
*****
3pc Bathroom
*****
Bedroom
*****
Bedroom
*****
Primary Bedroom
*****
Laundry room
*****
Main level
2pc Bathroom
*****
Other
*****
Living room
*****
Courtesy of RE/MAX First
Book a Showing for this property
Please note that filling out this form you'll be registered and your phone number without the +1 part will be used as a password.
