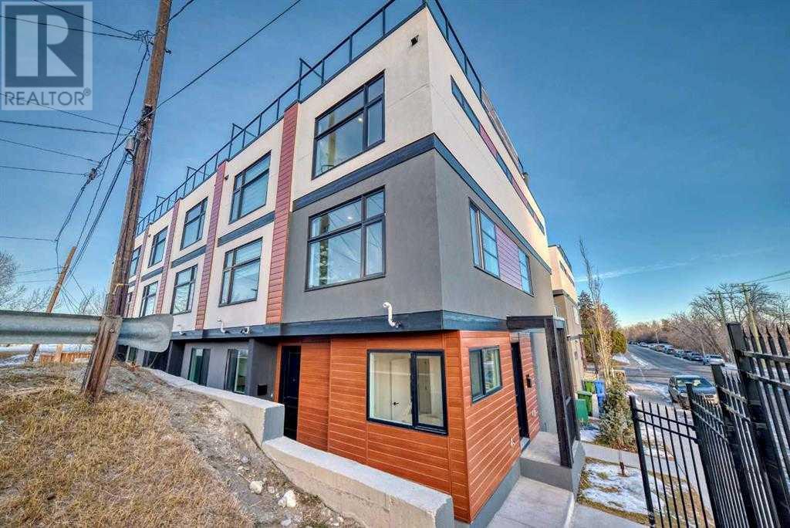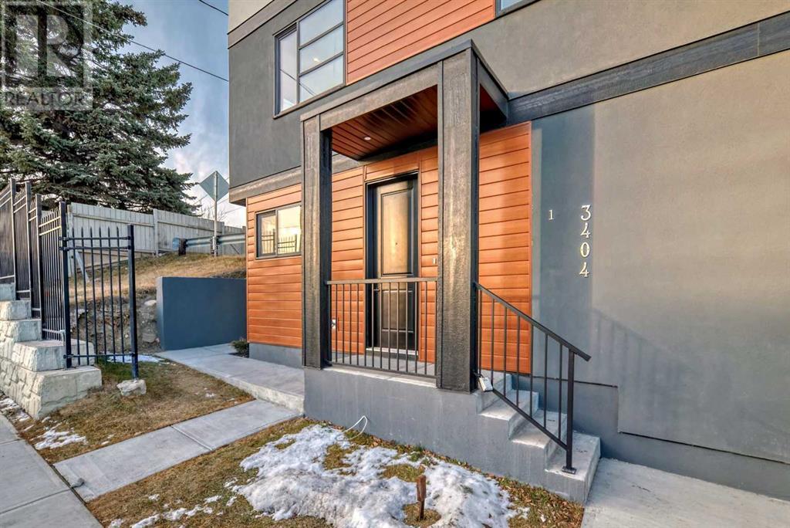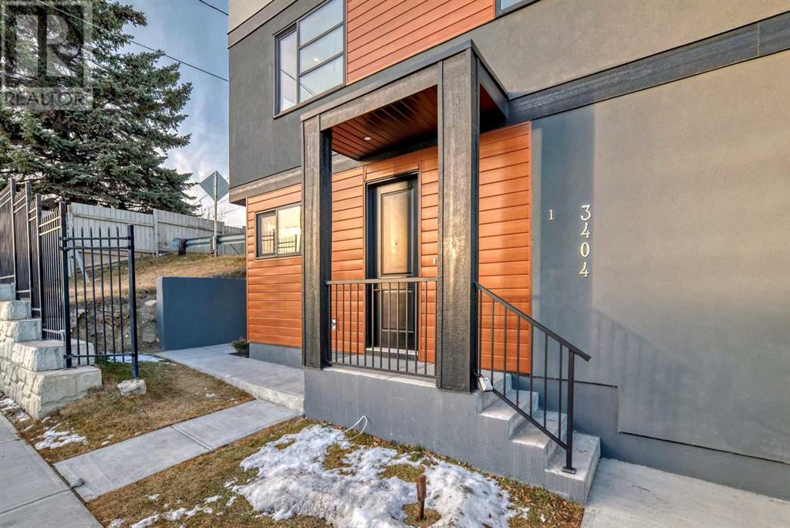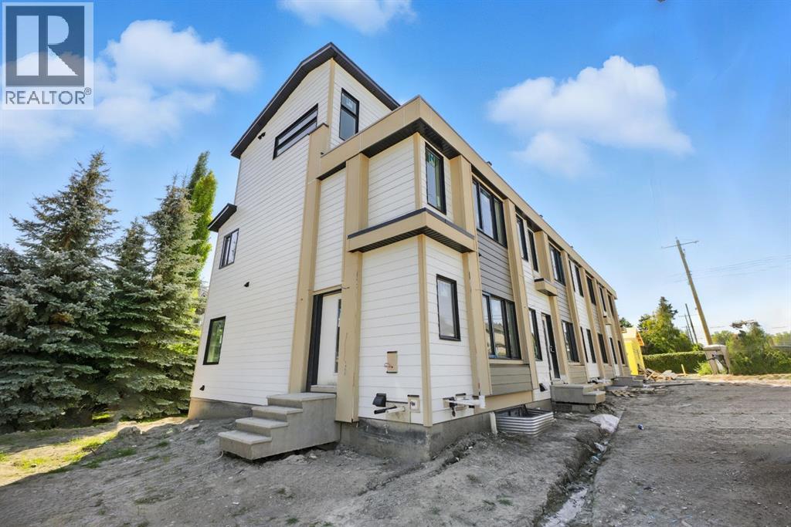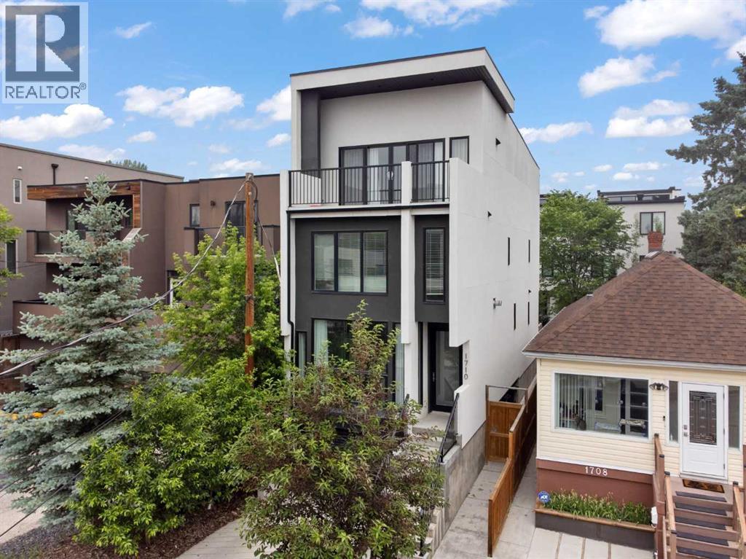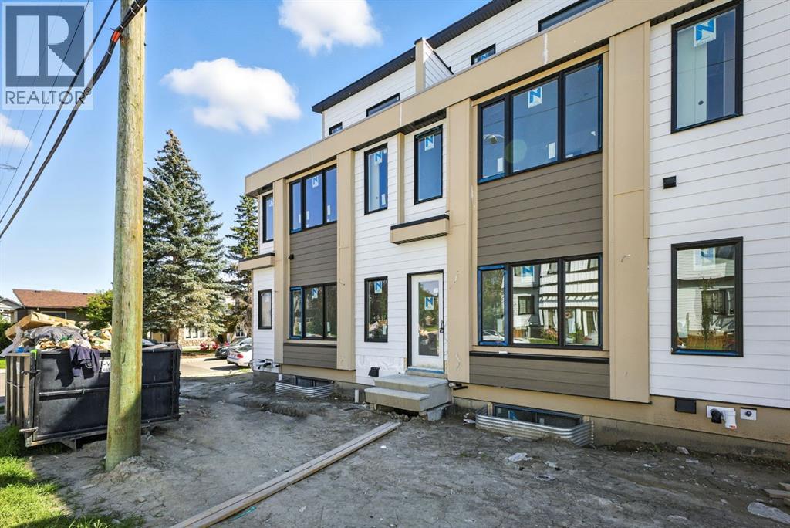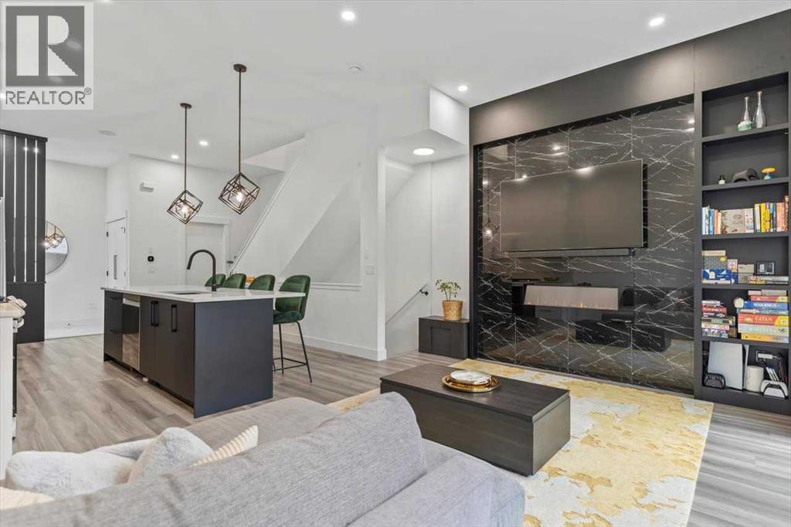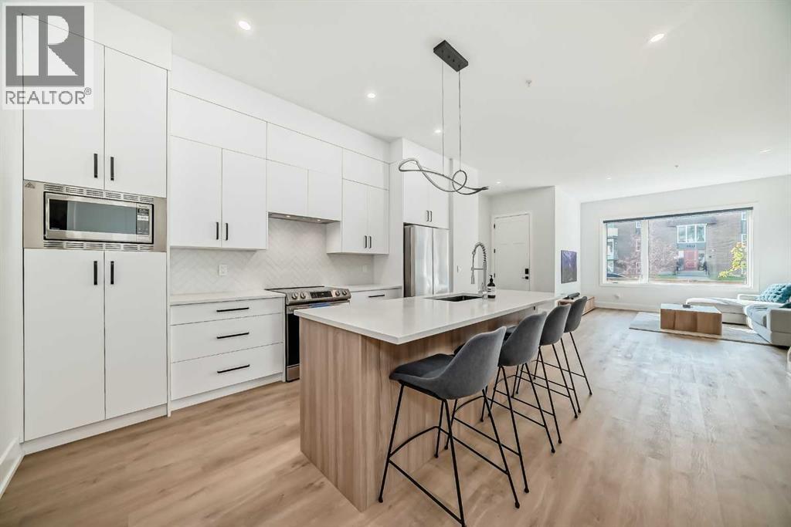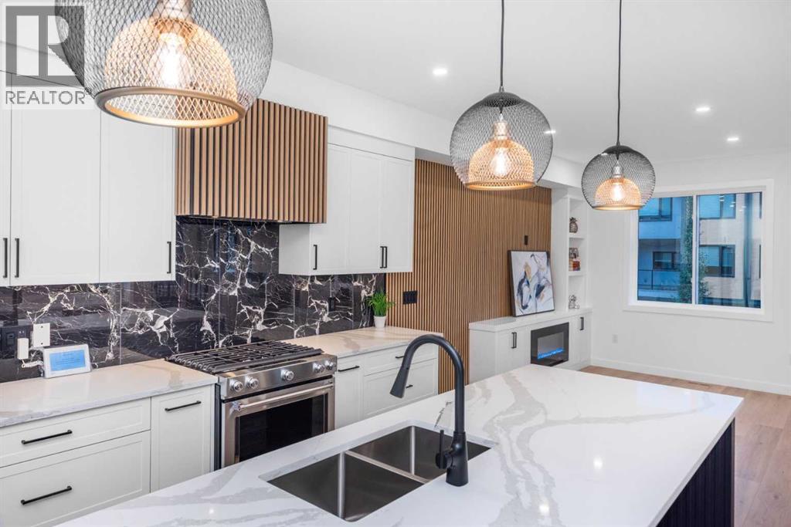Free account required
Unlock the full potential of your property search with a free account! Here's what you'll gain immediate access to:
- Exclusive Access to Every Listing
- Personalized Search Experience
- Favorite Properties at Your Fingertips
- Stay Ahead with Email Alerts
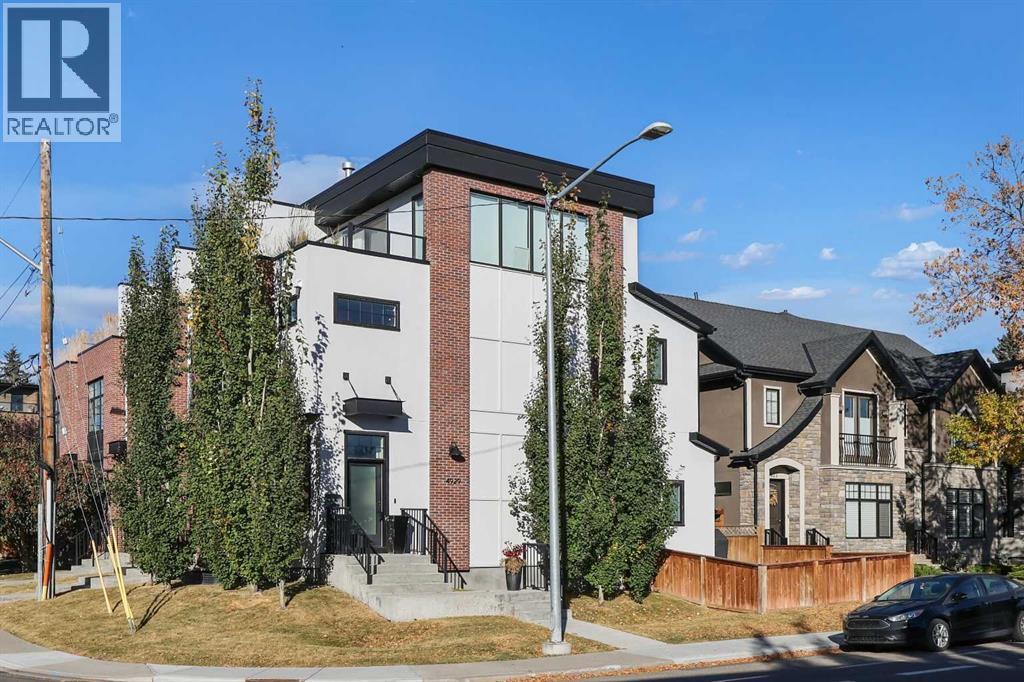
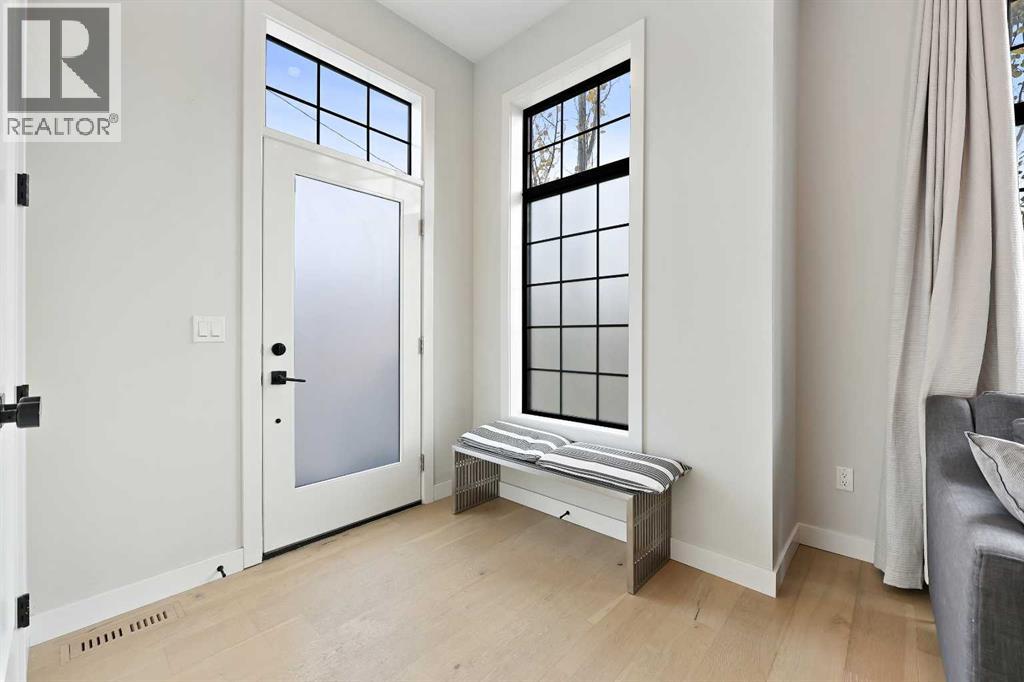
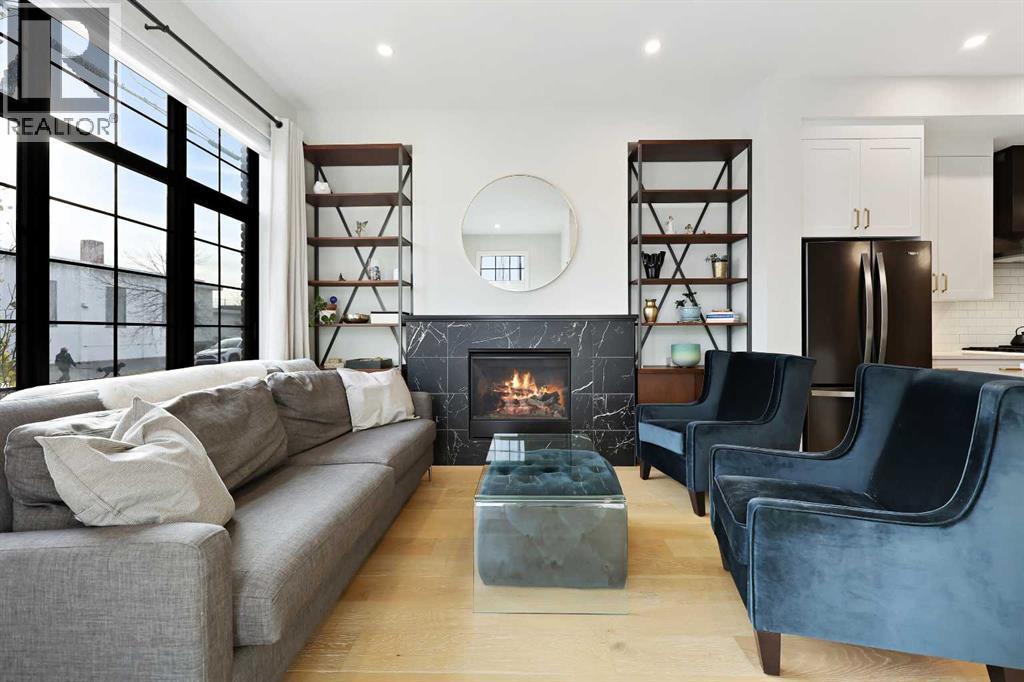
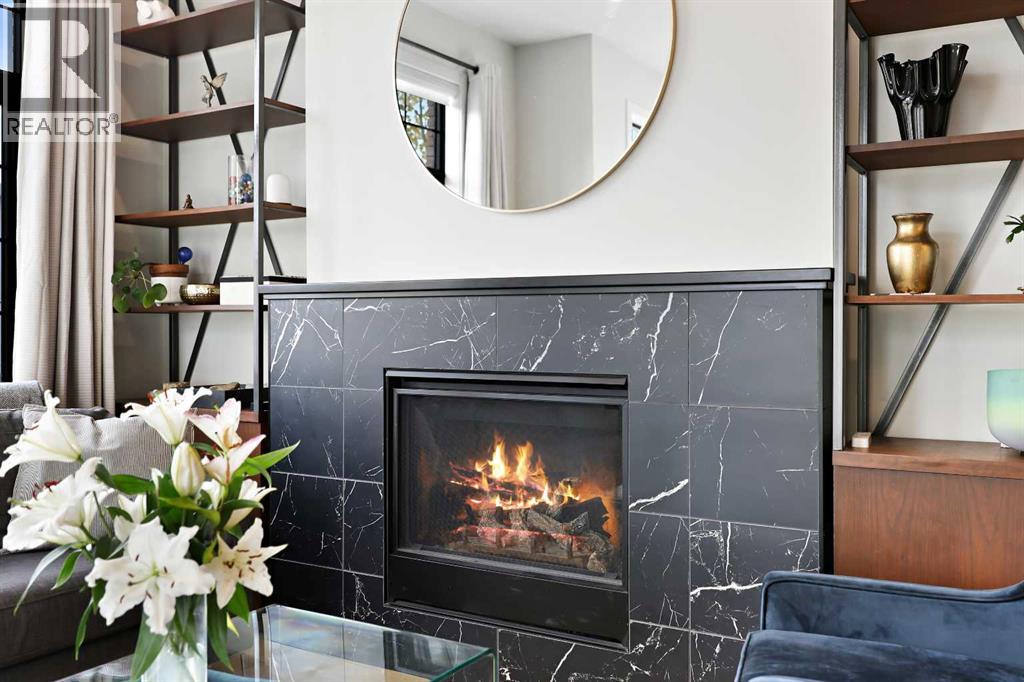
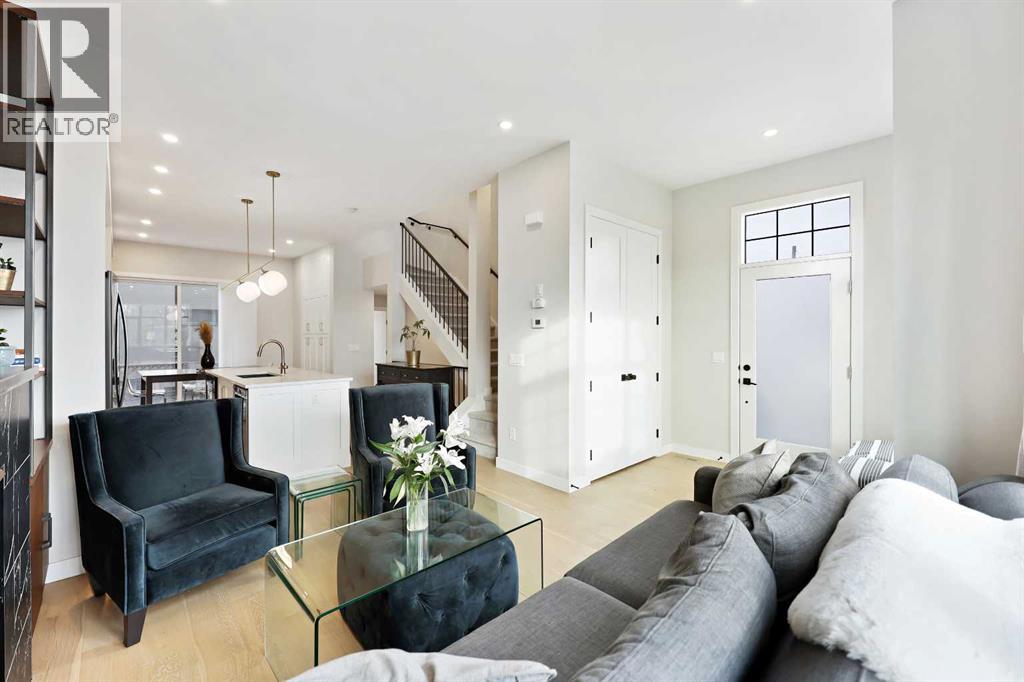
$850,000
4929 20 Street SW
Calgary, Alberta, Alberta, T2T5A4
MLS® Number: A2268923
Property description
In Altadore, it’s rare to find the perfect blend of an inner city lifestyle and true outdoor living, a private backyard and a garage, but this home checks all of the boxes! Set in a location that truly maximizes lifestyle, you are just minutes from the boutiques, dining, coffee shops, and gyms of Marda Loop. Outdoor enthusiasts will love having Sandy Beach and endless pathways nearby! This community has top rated schools, convenient transit options and access to major roads, making commutes a breeze. This corner unit townhome delivers elevated style, thoughtful upgrades, and urban convenience all wrapped in charming brick architecture. Inside, 10 ft. ceilings and oversized windows create a bright, sophisticated atmosphere. Hardwood floors flow through the open main level, where a welcoming living room centers around a sleek gas fireplace. The dining space is designed for entertaining, while the chef’s kitchen stands out with quartz counters, premium appliances including a gas range, a sleek backsplash, and a rare upgrade, an additional full pantry! This level is complete with a 2 piece powder room, just off the kitchen. Upstairs, the primary retreat includes a generous walk-in closet with upgraded shelving and a serene ensuite featuring dual sinks and heated floors, an everyday luxury. A second spacious bedroom and convenient laundry complete this level, with remote controlled ceiling fans in the bedrooms adding extra comfort year round. The top floor flexes to suit your lifestyle! A family room, home gym, office, or additional bedroom, enhanced with motorized electronic blinds and a bar rough-in. From this floor, you have direct access to your private rooftop patio showcasing sweeping city and mountain views. A must see for the best sunsets! The fully developed lower level extends your living space with a recreation area, office niche, another full bedroom, and a 4-piece bathroom. Throughout the home, custom closet organizers and premium window coverings further el evates everyday function and finish. Step outside to one of Altadore's most desirable features, a private, fully fenced backyard, perfect for pets, play, or summer nights, complete with a gas line for your barbecue. A single detached garage offers secure parking and storage. This is the best of Altadore! Urban energy, walkability, modern living, without sacrificing space, privacy, or comfort. Welcome home.
Building information
Type
*****
Appliances
*****
Basement Development
*****
Basement Type
*****
Constructed Date
*****
Construction Material
*****
Construction Style Attachment
*****
Cooling Type
*****
Exterior Finish
*****
Fireplace Present
*****
FireplaceTotal
*****
Flooring Type
*****
Foundation Type
*****
Half Bath Total
*****
Heating Fuel
*****
Heating Type
*****
Size Interior
*****
Stories Total
*****
Total Finished Area
*****
Land information
Amenities
*****
Fence Type
*****
Landscape Features
*****
Size Total
*****
Rooms
Main level
2pc Bathroom
*****
Foyer
*****
Dining room
*****
Kitchen
*****
Living room
*****
Basement
Furnace
*****
4pc Bathroom
*****
Storage
*****
Bedroom
*****
Recreational, Games room
*****
Third level
Other
*****
Other
*****
Bedroom
*****
Second level
4pc Bathroom
*****
Laundry room
*****
Bedroom
*****
4pc Bathroom
*****
Other
*****
Primary Bedroom
*****
Courtesy of Real Broker
Book a Showing for this property
Please note that filling out this form you'll be registered and your phone number without the +1 part will be used as a password.
