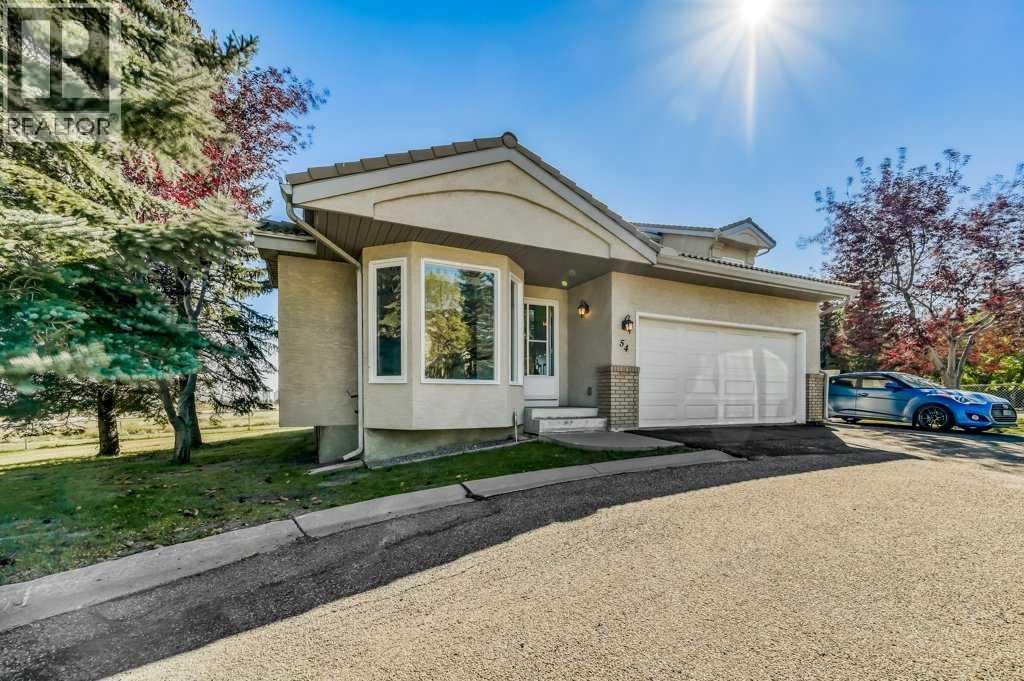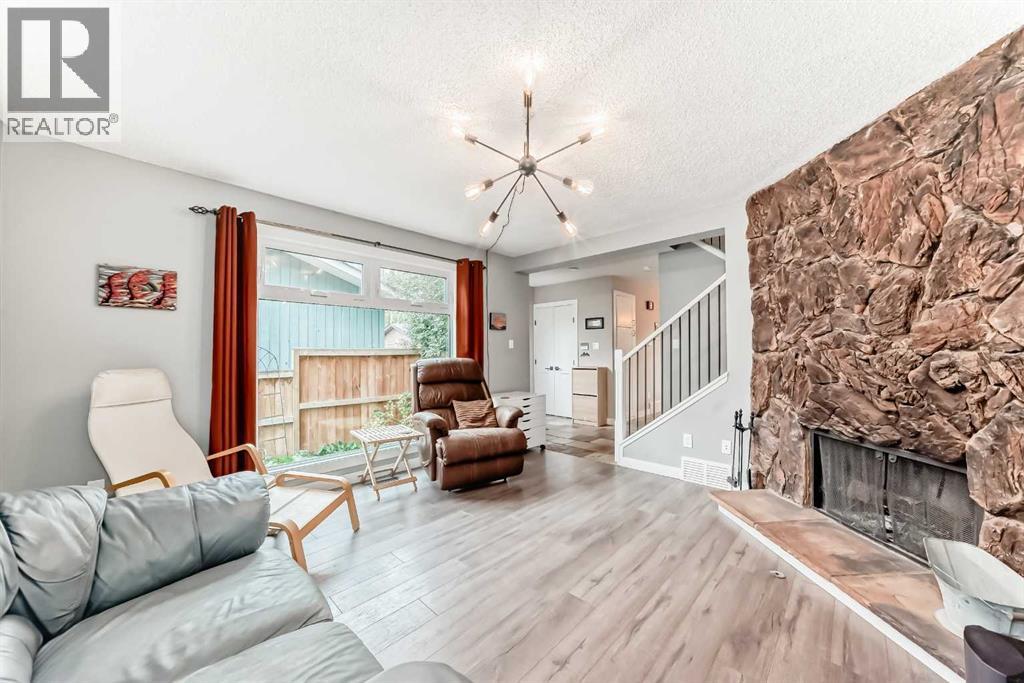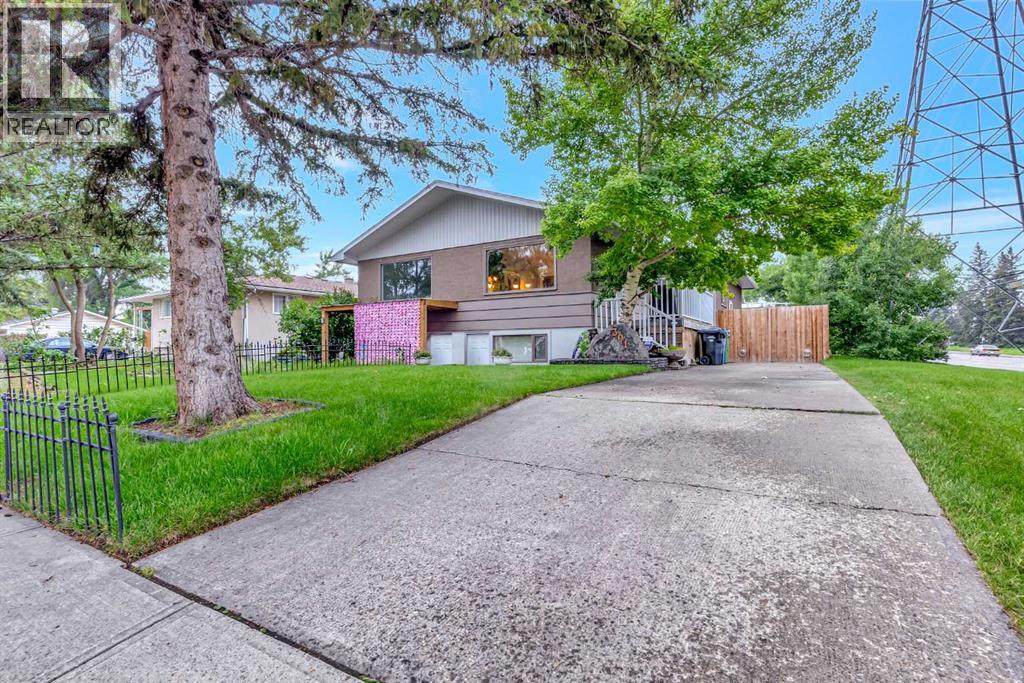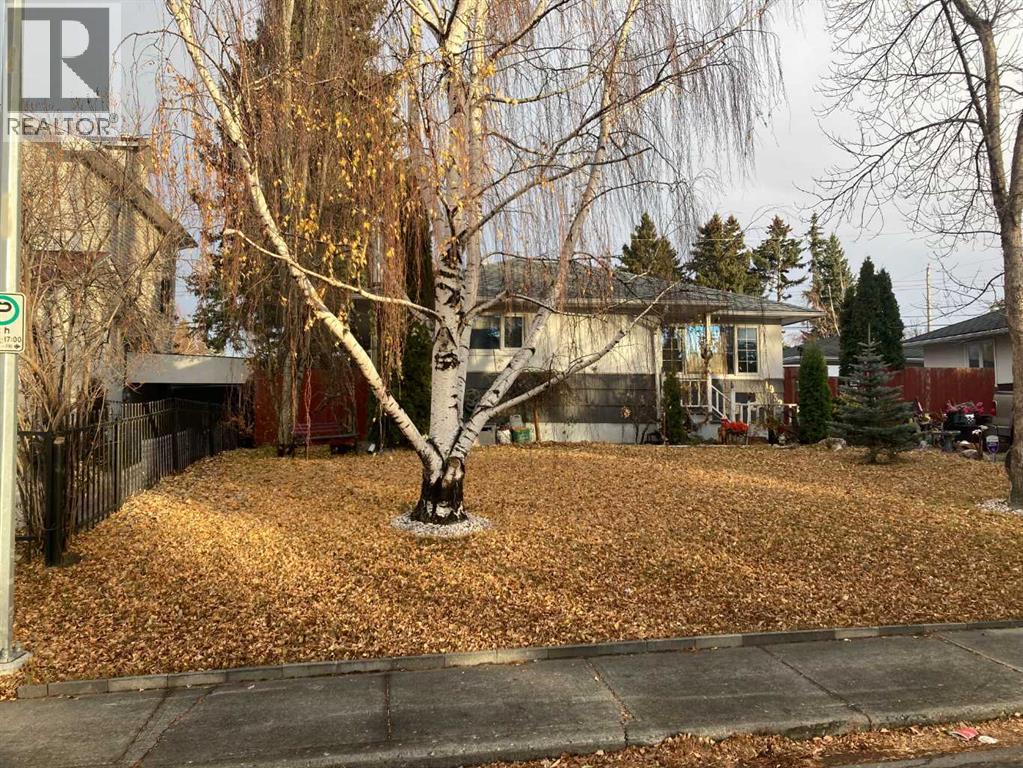Free account required
Unlock the full potential of your property search with a free account! Here's what you'll gain immediate access to:
- Exclusive Access to Every Listing
- Personalized Search Experience
- Favorite Properties at Your Fingertips
- Stay Ahead with Email Alerts
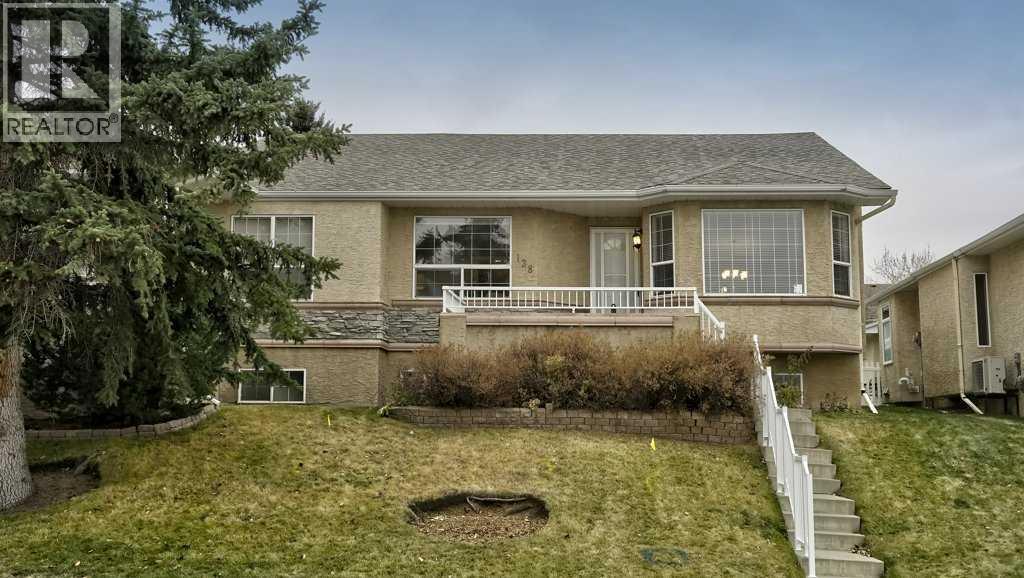
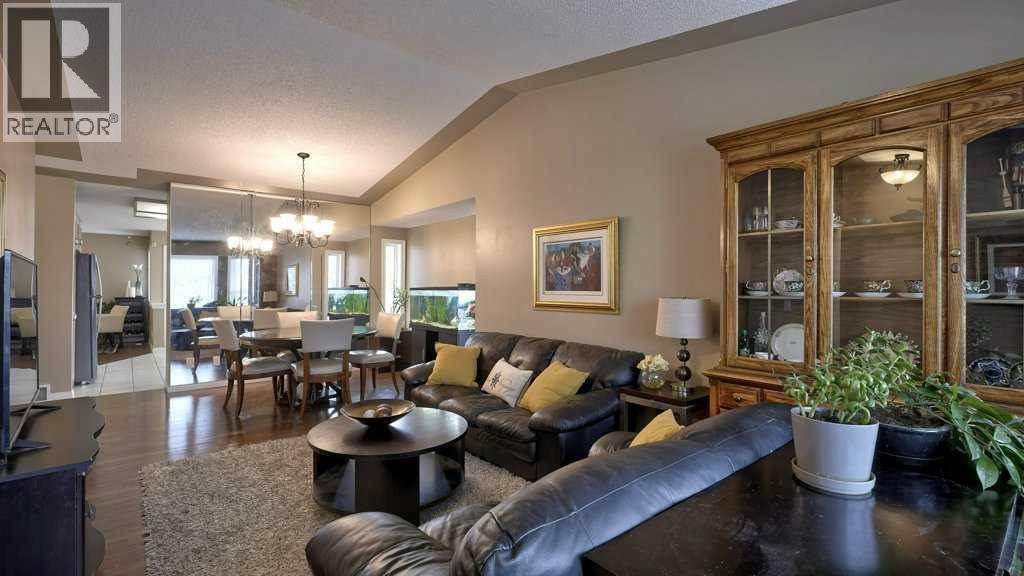

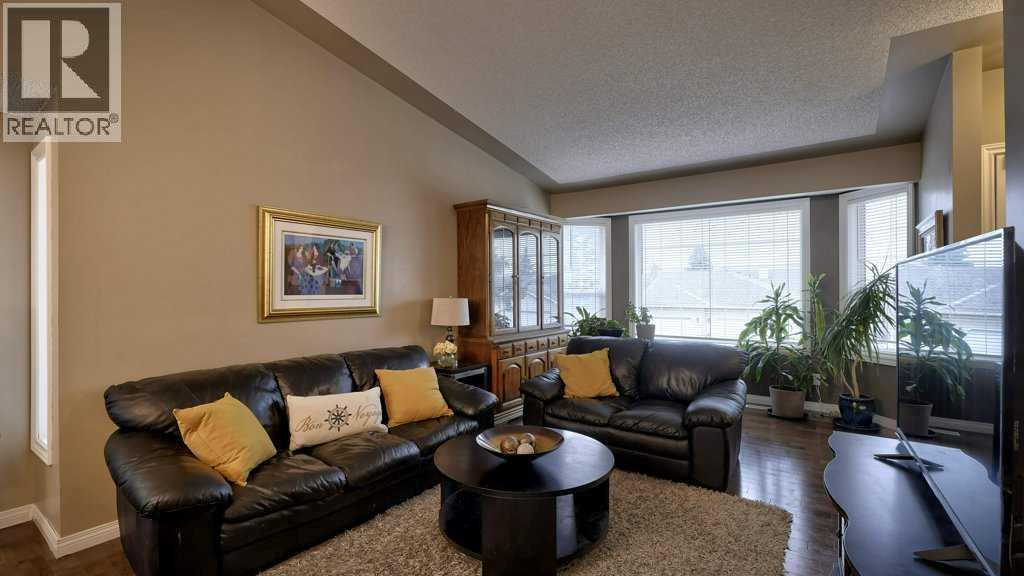
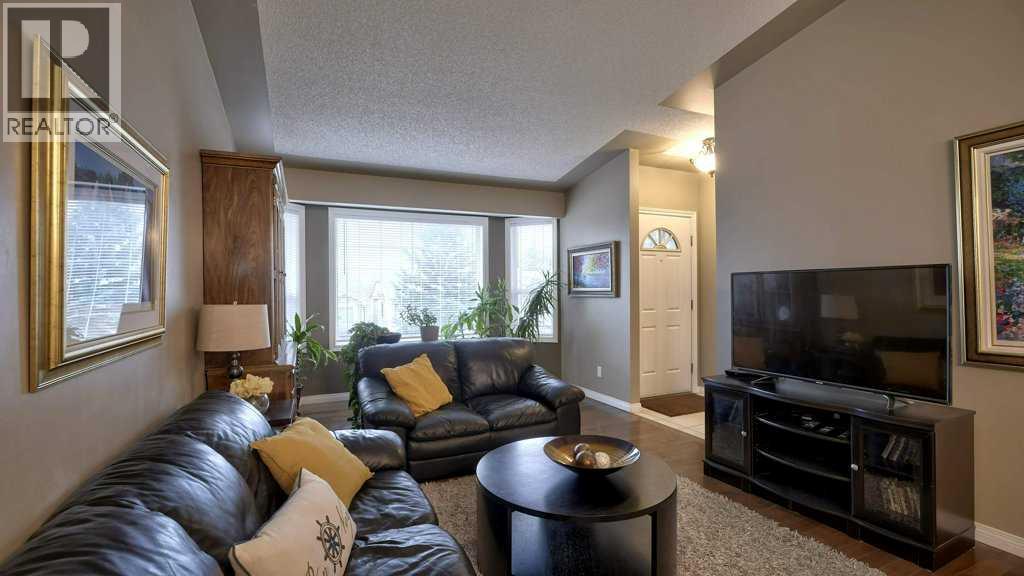
$525,000
138 Sierra Morena Green SW
Calgary, Alberta, Alberta, T3H3E4
MLS® Number: A2268938
Property description
Discover this exceptional semi-detached, fully developed bungalow villa in the highly sought-after community of Signal Hill. Offering low-maintenance living and extensive upgrades throughout, this rare property combines comfort, convenience, and style. Step inside to a bright and welcoming front family room with large windows that flows seamlessly into a formal dining area—perfect for entertaining. The updated kitchen features stainless steel appliances, a cozy breakfast nook, and opens to a comfortable second family room with a two-sided fireplace, creating a warm and inviting atmosphere. A 2-piece powder room and main floor laundry add to the convenience. The spacious primary suite includes his-and-her closets and a private 4-piece ensuite, offering an ideal retreat. Direct access to the oversized attached garage (24'4" x 20'8") makes daily living effortless. The fully finished lower level provides an expansive family and games area with a beautiful second fireplace, a large guest bedroom with ample closet space, and a 4-piece bath. A generous flex room offers versatility as an additional bedroom, home office, or gym (no window). Recent upgrades include: Vinyl deck replaced (2018), Upgraded attic insulation (2019), New roof (2020), New hot water tank (2021), New microwave hood fan (2025). Enjoy the south-facing deck for warm summer evenings and the rear deck for gardening and BBQs. Additional highlights include front and back irrigation, a large driveway with parking for four, and low-maintenance living with HOA fees $169.06 / month covering lawn care, snow removal, irrigation and sprinkler maintenance and replacement. This property is within the Ernest Manning High School catchment, walking distance to Battalion Park K-6 and close to several excellent public and private schools. Ideally located just minutes from West Hills shopping and dining, just 5 min to Westside Rec Centre, easy access to Glenmore Trail, Stoney Trail, and only 15 minutes to downtown Calgar y—this home offers unbeatable convenience. A rare opportunity on the Westside—experience maintenance-free living at exceptional value.
Building information
Type
*****
Appliances
*****
Architectural Style
*****
Basement Development
*****
Basement Type
*****
Constructed Date
*****
Construction Material
*****
Construction Style Attachment
*****
Cooling Type
*****
Exterior Finish
*****
Fireplace Present
*****
FireplaceTotal
*****
Flooring Type
*****
Foundation Type
*****
Half Bath Total
*****
Heating Fuel
*****
Heating Type
*****
Size Interior
*****
Stories Total
*****
Total Finished Area
*****
Land information
Amenities
*****
Fence Type
*****
Landscape Features
*****
Size Frontage
*****
Size Irregular
*****
Size Total
*****
Rooms
Main level
Primary Bedroom
*****
Other
*****
Living room
*****
Kitchen
*****
Family room
*****
Dining room
*****
4pc Bathroom
*****
2pc Bathroom
*****
Lower level
Furnace
*****
Recreational, Games room
*****
Den
*****
Bedroom
*****
4pc Bathroom
*****
Main level
Primary Bedroom
*****
Other
*****
Living room
*****
Kitchen
*****
Family room
*****
Dining room
*****
4pc Bathroom
*****
2pc Bathroom
*****
Lower level
Furnace
*****
Recreational, Games room
*****
Den
*****
Bedroom
*****
4pc Bathroom
*****
Main level
Primary Bedroom
*****
Other
*****
Living room
*****
Kitchen
*****
Family room
*****
Dining room
*****
4pc Bathroom
*****
2pc Bathroom
*****
Lower level
Furnace
*****
Recreational, Games room
*****
Den
*****
Bedroom
*****
4pc Bathroom
*****
Main level
Primary Bedroom
*****
Other
*****
Living room
*****
Kitchen
*****
Family room
*****
Dining room
*****
4pc Bathroom
*****
2pc Bathroom
*****
Lower level
Furnace
*****
Recreational, Games room
*****
Den
*****
Courtesy of Real Broker
Book a Showing for this property
Please note that filling out this form you'll be registered and your phone number without the +1 part will be used as a password.
