Free account required
Unlock the full potential of your property search with a free account! Here's what you'll gain immediate access to:
- Exclusive Access to Every Listing
- Personalized Search Experience
- Favorite Properties at Your Fingertips
- Stay Ahead with Email Alerts
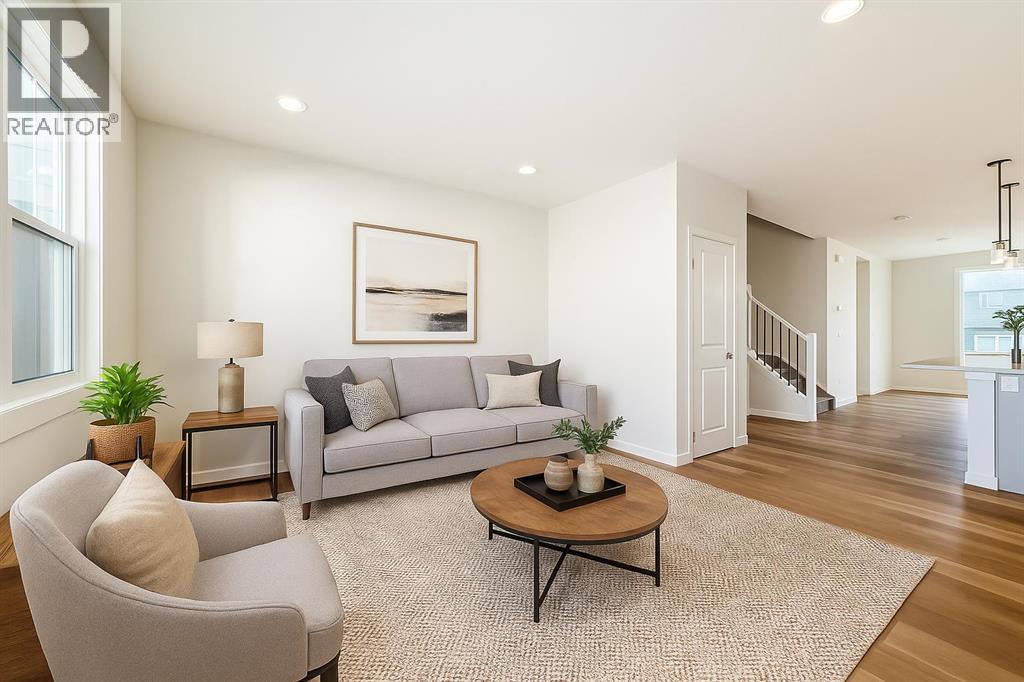
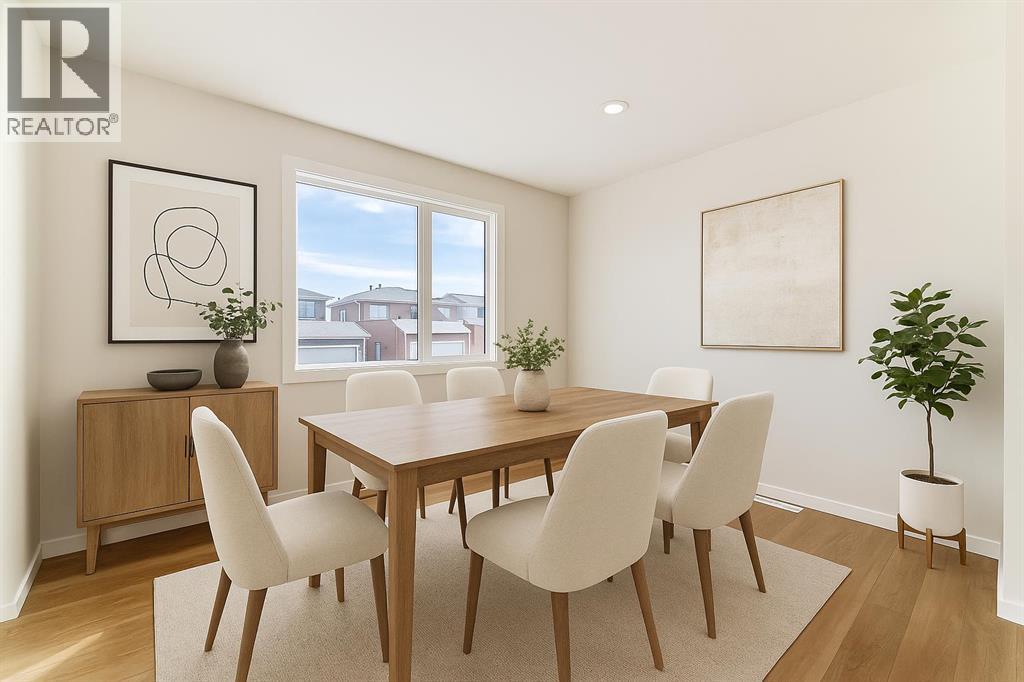
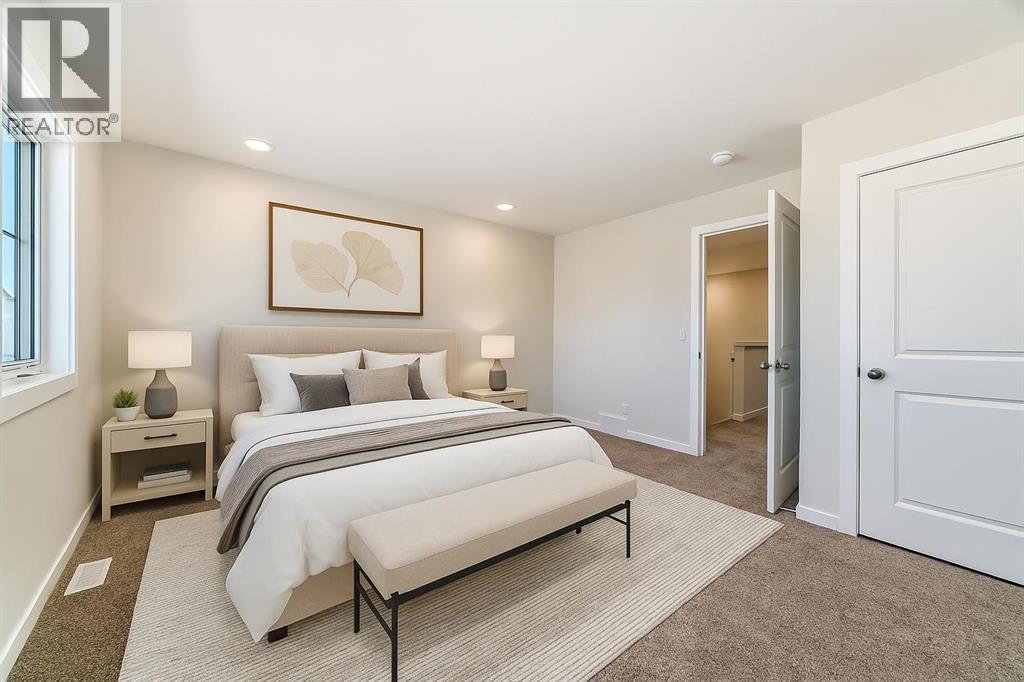
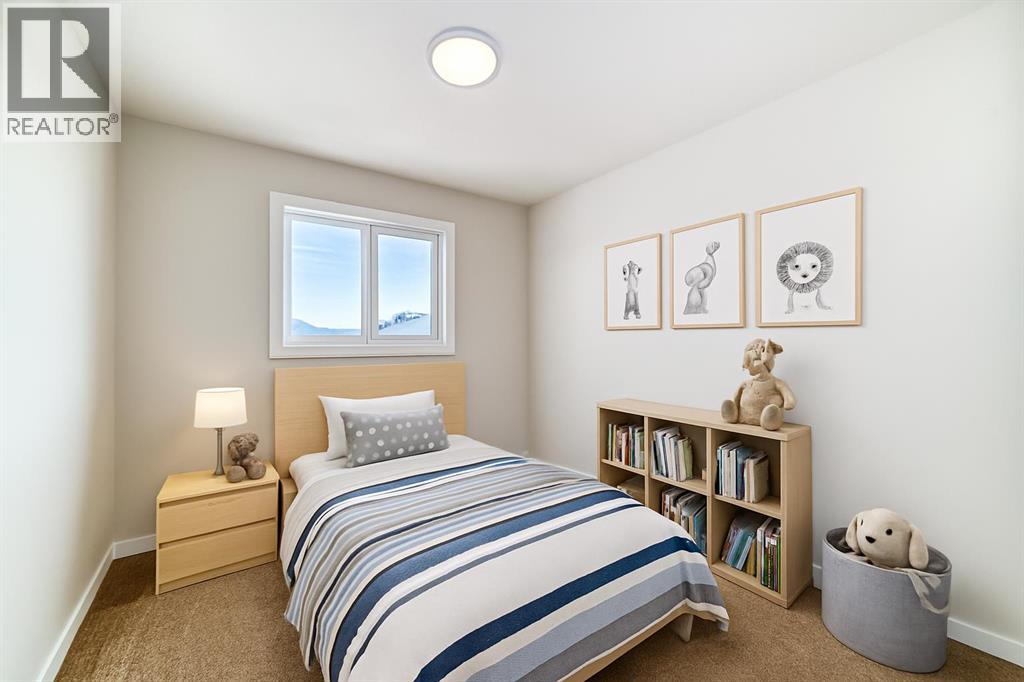
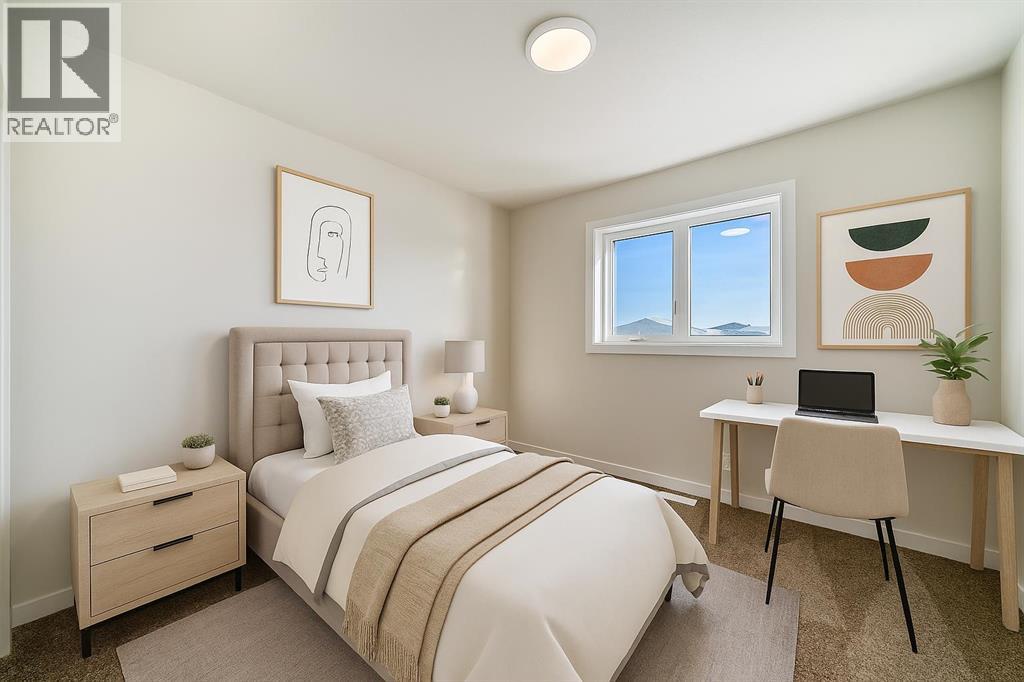
$514,900
5061 Harmony Circle
Rural Rocky View County, Alberta, Alberta, T3Z0K3
MLS® Number: A2269124
Property description
TIRED OF HOMES THAT LOOK PERFECT ONLINE BUT FALL FLAT IN PERSON? THIS ONE ACTUALLY DELIVERS. – The main floor skips the filler and gets straight to what matters—kitchen, dining, and living flowing together under NINE-FOOT CEILINGS and sunlight that lasts all day. White QUARTZ COUNTERS, warm-toned floors, and soft neutral cabinetry make it feel fresh without trying too hard. It’s calm, modern, and made for real life, not just the photos.Sick of kitchens that only look good until dinner starts? This one was built to work. A CHIMNEY HOOD FAN AND BUILT-IN MICROWAVE keep the counters clear, the SILGRANIT SINK hides the evidence, and the electric range stays clean-up friendly (gas line roughed in if you prefer flame over coil). Off the back, a FULL-SIZE DECK with a BBQ gas line means your “someday patio setup” starts now.Done with hauling laundry down two flights of stairs? Upstairs, it’s right where it belongs—next to three bedrooms that keep mornings smooth and privacy intact. The primary gets the good light and a TILE-AND-GLASS SHOWER that feels boutique instead of builder-basic. Downstairs, the unfinished basement with 9-FOOT FOUNDATION WALLS and a 200-amp panel is ready for whatever “next” looks like.And then there’s Harmony. The name isn’t marketing—it’s a promise. A LAKESIDE COMMUNITY built around balance: MOUNTAIN VIEWS on the horizon, calm streets that stay walkable, and a VILLAGE CENTRE that turns errands into excuses to linger. Weekends stretch longer here, the light hits different, and the air feels just a little quieter. It’s where workdays end sooner and life picks up where it should.IMMEDIATE POSSESSION means no countdown, no dust, no waiting. Just keys, calm, and a neighborhood that’s already figured out the balance everyone else is still searching for. Tour the home, breathe the air, and see why Harmony has a way of turning visits into stays. • PLEASE NOTE: Photos are of a DIFFERENT Spec Home of the same model – fit and finish may differ. Interior selections and floorplans shown in photos.
Building information
Type
*****
Amperage
*****
Appliances
*****
Basement Development
*****
Basement Features
*****
Basement Type
*****
Constructed Date
*****
Construction Material
*****
Construction Style Attachment
*****
Cooling Type
*****
Exterior Finish
*****
Fire Protection
*****
Flooring Type
*****
Foundation Type
*****
Half Bath Total
*****
Heating Fuel
*****
Heating Type
*****
Size Interior
*****
Stories Total
*****
Total Finished Area
*****
Utility Power
*****
Utility Water
*****
Land information
Amenities
*****
Fence Type
*****
Sewer
*****
Size Depth
*****
Size Frontage
*****
Size Irregular
*****
Size Total
*****
Rooms
Upper Level
Bedroom
*****
Bedroom
*****
Laundry room
*****
3pc Bathroom
*****
3pc Bathroom
*****
Other
*****
Primary Bedroom
*****
Main level
Other
*****
2pc Bathroom
*****
Dining room
*****
Pantry
*****
Other
*****
Living room
*****
Other
*****
Courtesy of CIR Realty
Book a Showing for this property
Please note that filling out this form you'll be registered and your phone number without the +1 part will be used as a password.
