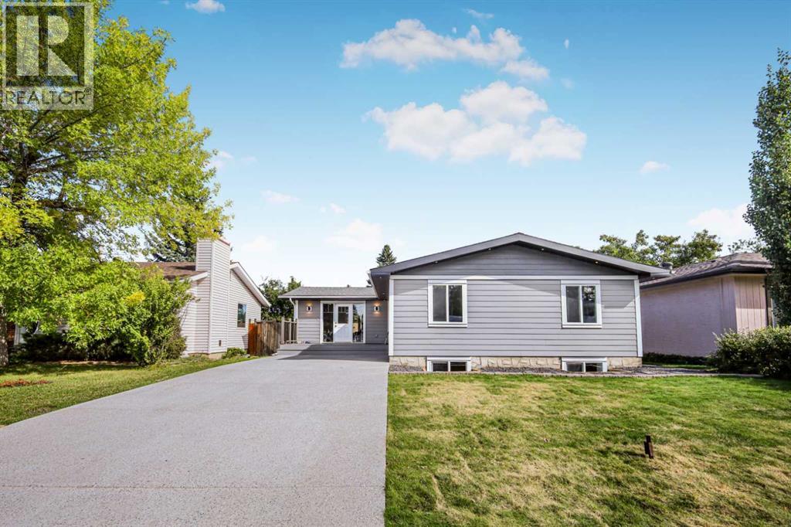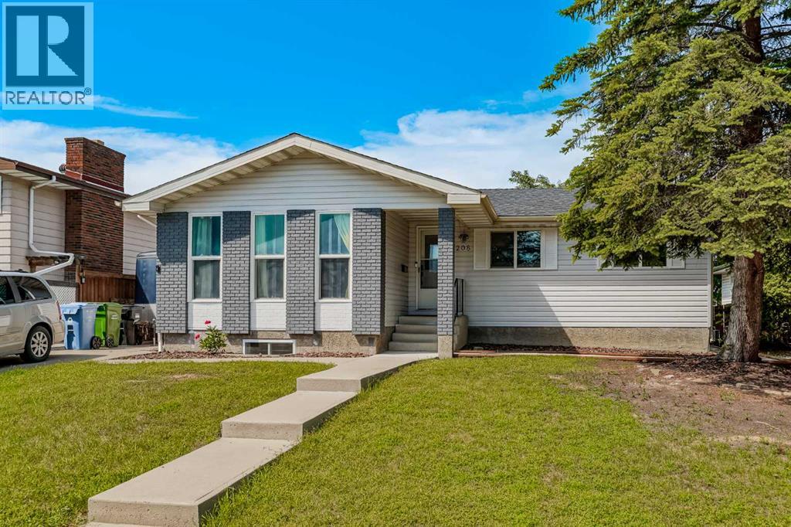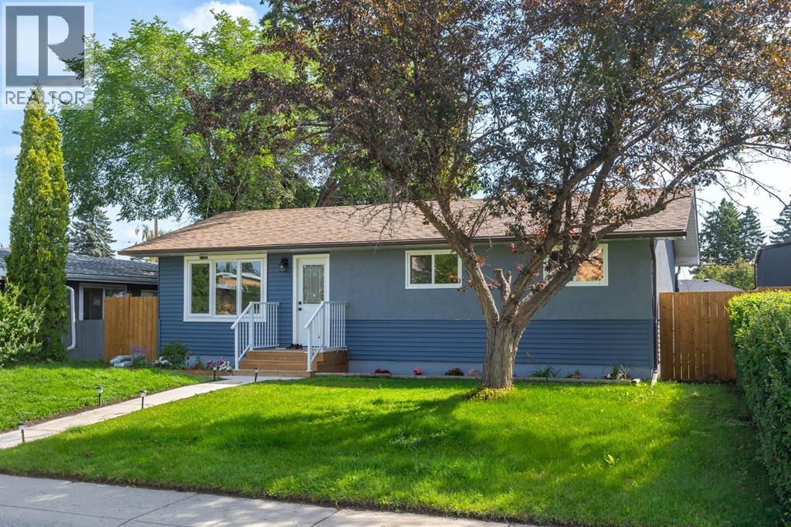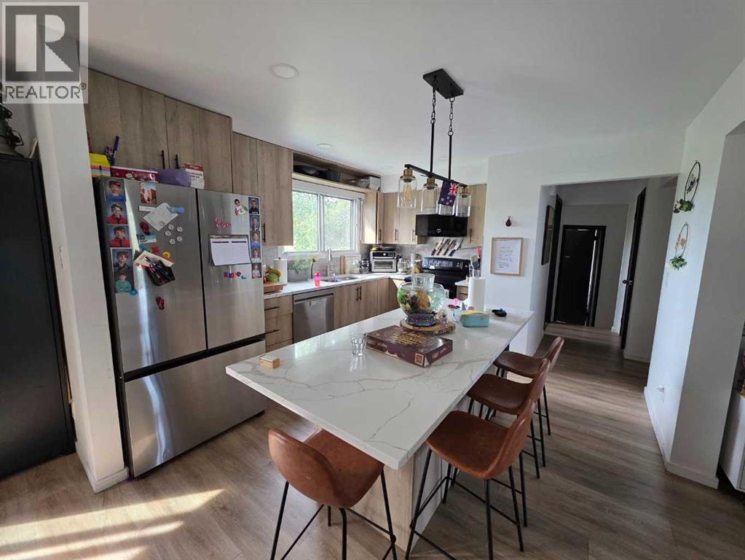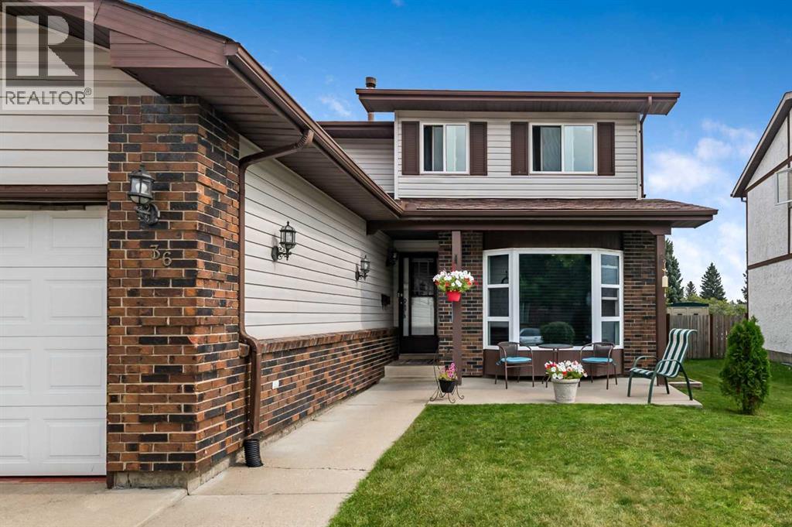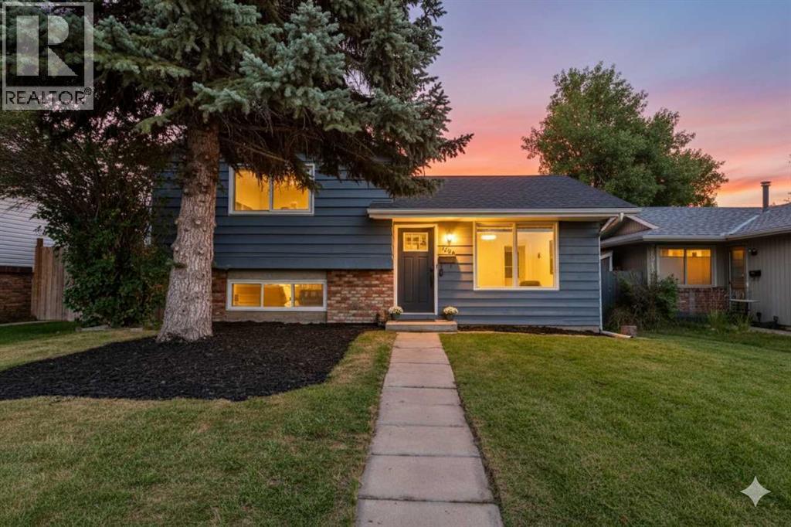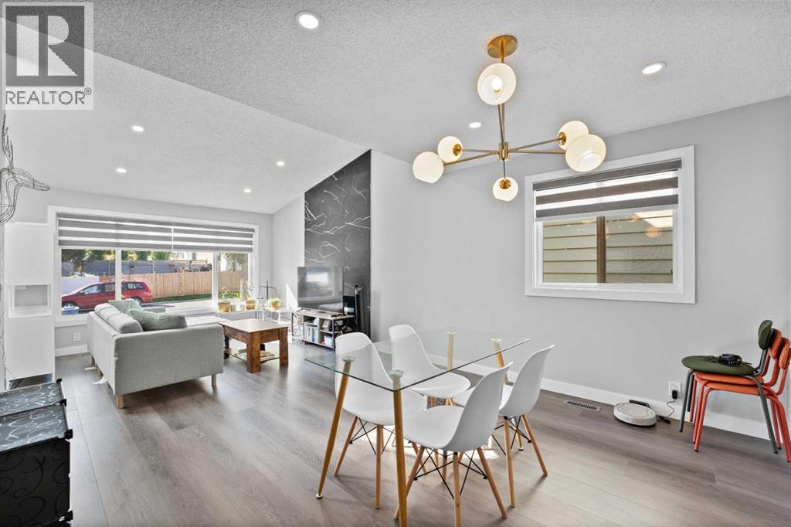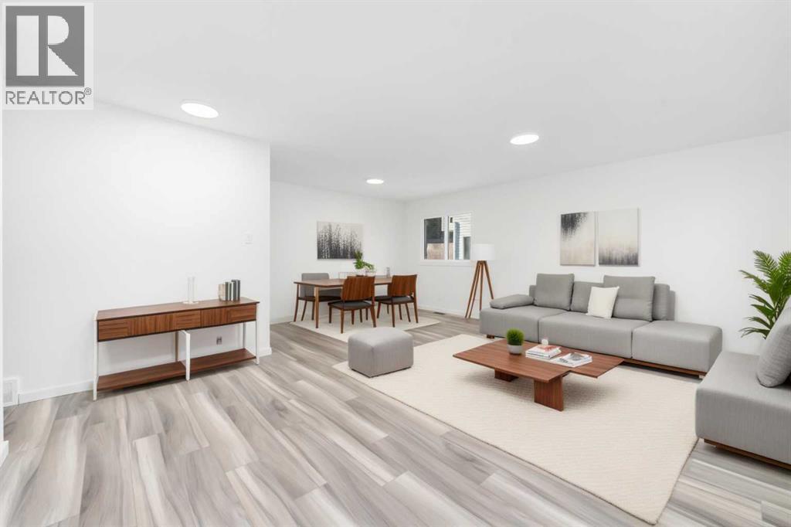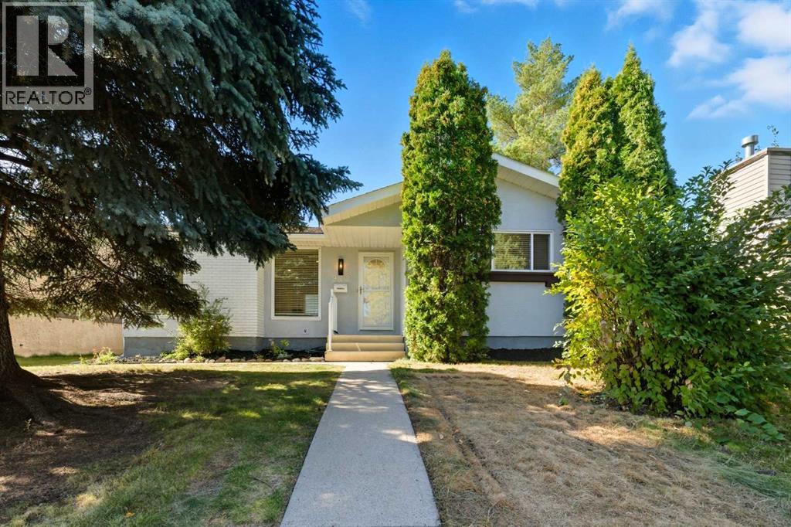Free account required
Unlock the full potential of your property search with a free account! Here's what you'll gain immediate access to:
- Exclusive Access to Every Listing
- Personalized Search Experience
- Favorite Properties at Your Fingertips
- Stay Ahead with Email Alerts
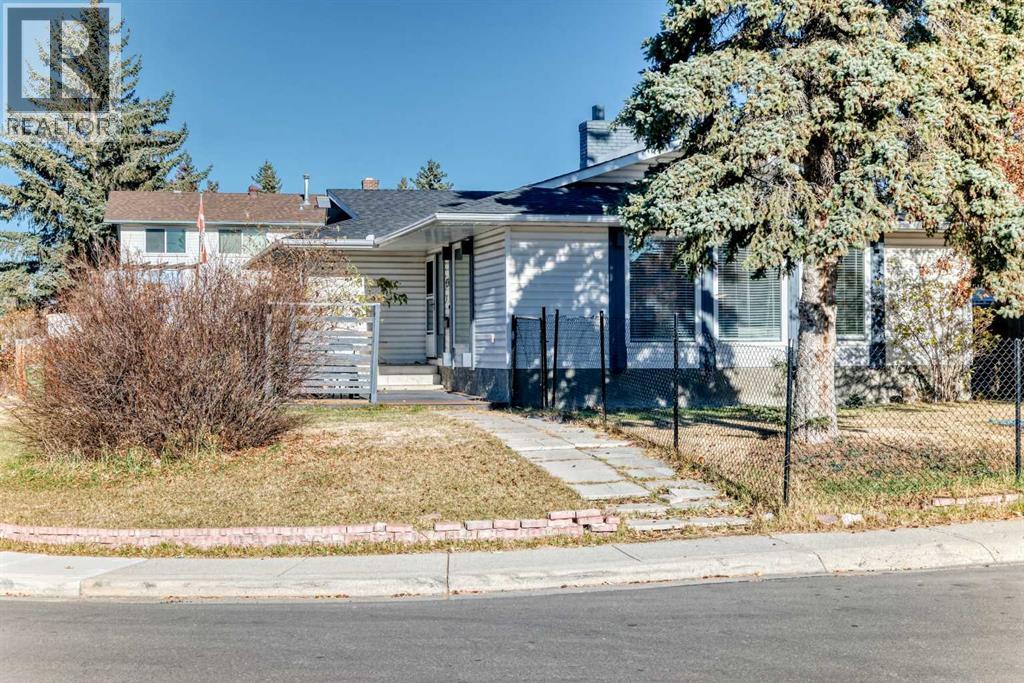

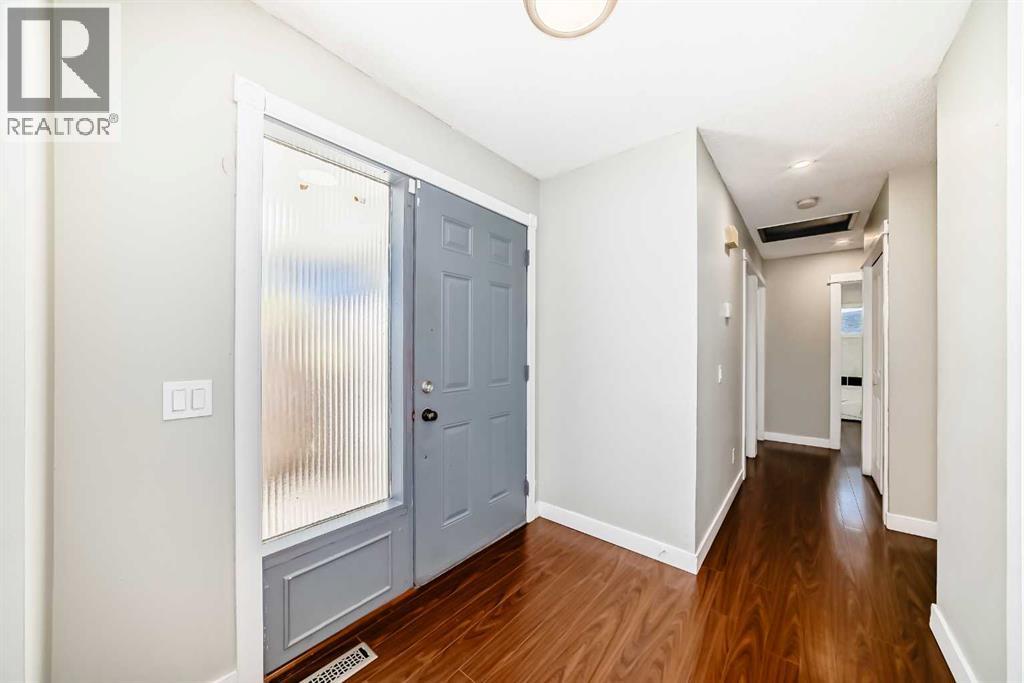
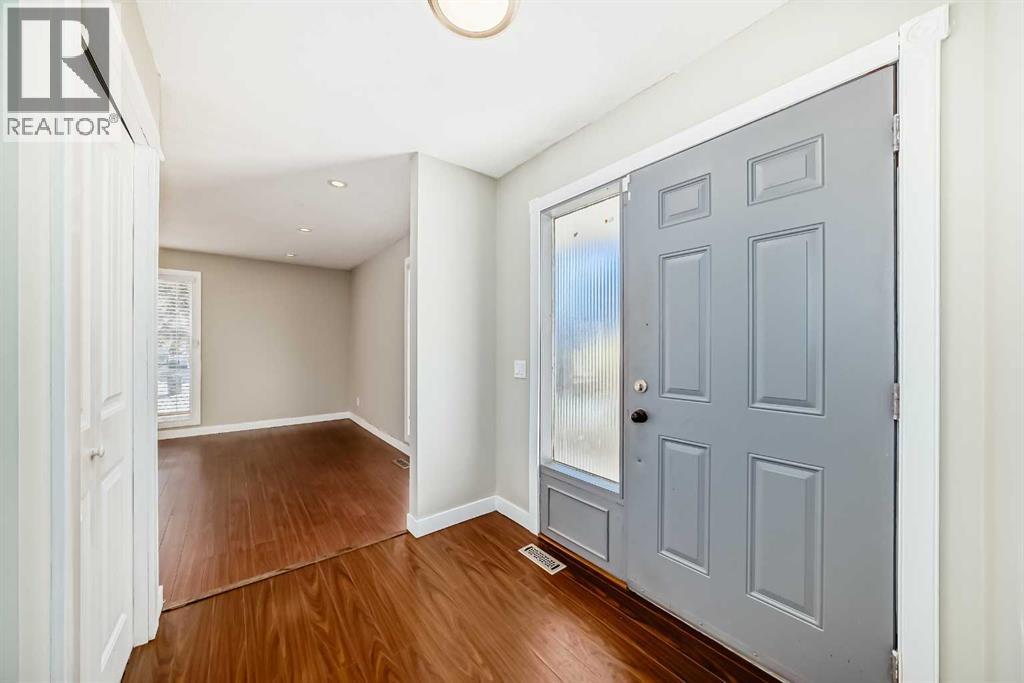
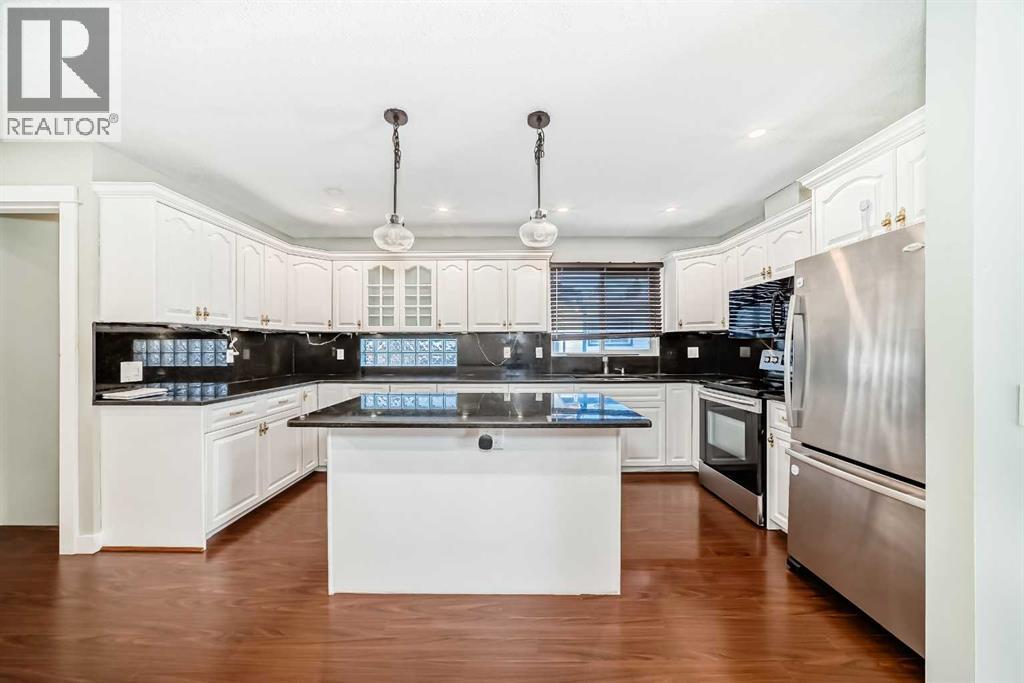
$659,000
130 Braniff Crescent SW
Calgary, Alberta, Alberta, T2W2M4
MLS® Number: A2269587
Property description
Welcome to this lovely 5-bedroom bungalow situated on a huge corner lot in the mature community of Braeside, offering charm, space, and a long list of updates including kitchen and countertops (2014), roof (2015), windows (2016), flooring (2017), basement bathroom (2018), light fixtures (2019), furnace (2020), and water tank (2020). The open-concept living and dining room features large south-facing windows, a beautiful two-sided wood-burning brick fireplace, and access to a bright kitchen with plenty of counter space and a separate entrance to the basement—ideal for extended family or potential legal secondary suite development, subject to approval and permitting by the City of Calgary. The primary bedroom includes a 2-piece ensuite, with two additional bedrooms and a 5-piece main bath completing the main floor. The fully finished basement offers a large family/games room with gas fireplace, two extra bedrooms, and another full bathroom with tub and shower. Outdoors, enjoy the fully fenced yard with a spacious concrete patio, raised garden boxes, and an oversized detached garage with extra parking. Perfectly located close to top-rated schools, daycare with before/after-school programs, shopping centres, Fish Creek Park, Glenmore Reservoir, Heritage Park, hospital, and LRT station—all within approximately 5 km—this well-maintained home is move-in ready and a rare find in one of Calgary’s most desirable southwest communities.
Building information
Type
*****
Appliances
*****
Architectural Style
*****
Basement Development
*****
Basement Features
*****
Basement Type
*****
Constructed Date
*****
Construction Material
*****
Construction Style Attachment
*****
Cooling Type
*****
Fireplace Present
*****
FireplaceTotal
*****
Flooring Type
*****
Foundation Type
*****
Half Bath Total
*****
Heating Fuel
*****
Heating Type
*****
Size Interior
*****
Stories Total
*****
Total Finished Area
*****
Land information
Amenities
*****
Fence Type
*****
Landscape Features
*****
Size Depth
*****
Size Frontage
*****
Size Irregular
*****
Size Total
*****
Rooms
Main level
Other
*****
Dining room
*****
Living room
*****
Primary Bedroom
*****
2pc Bathroom
*****
5pc Bathroom
*****
Bedroom
*****
Bedroom
*****
Basement
4pc Bathroom
*****
Bedroom
*****
Bedroom
*****
Family room
*****
Bedroom
*****
Den
*****
Courtesy of Kirin Realty & Management Inc.
Book a Showing for this property
Please note that filling out this form you'll be registered and your phone number without the +1 part will be used as a password.
