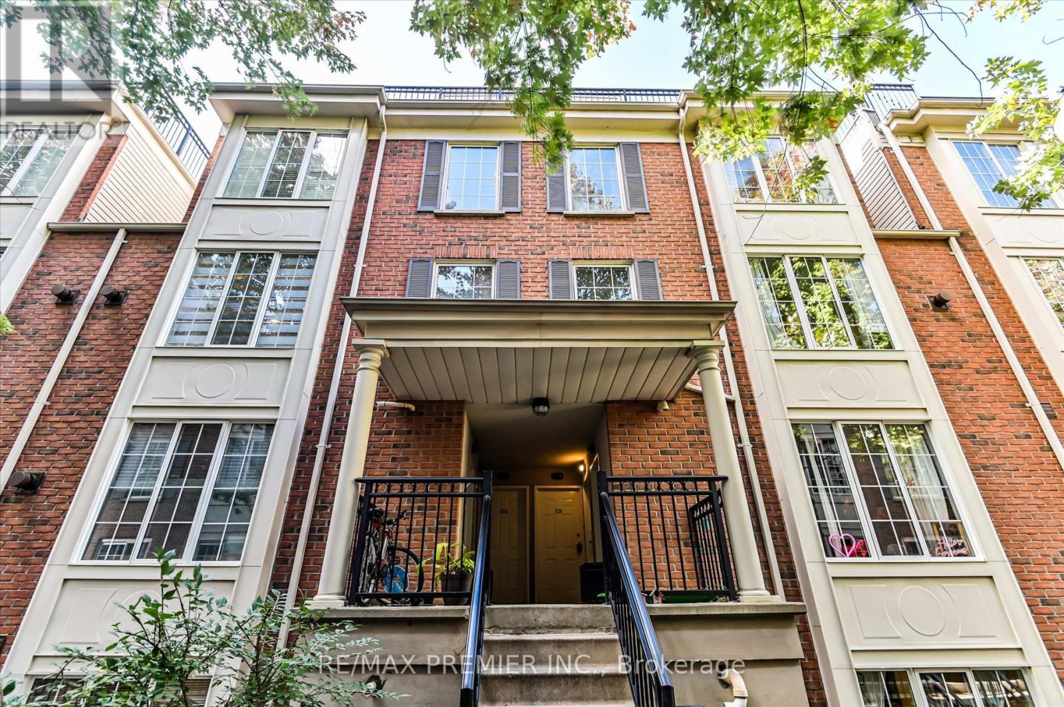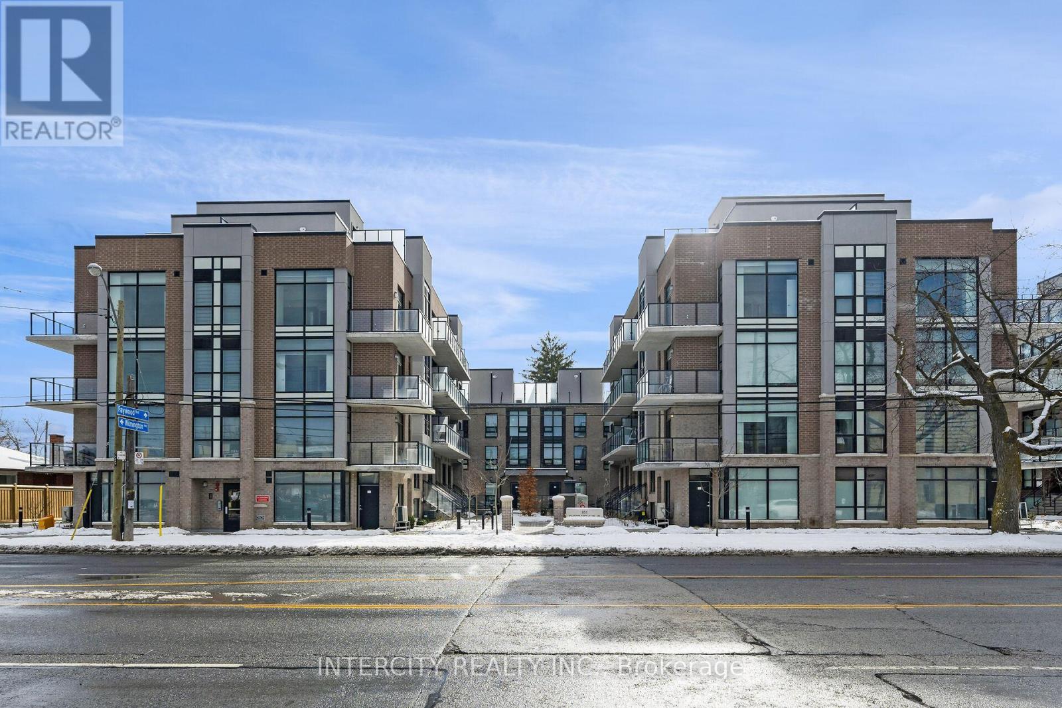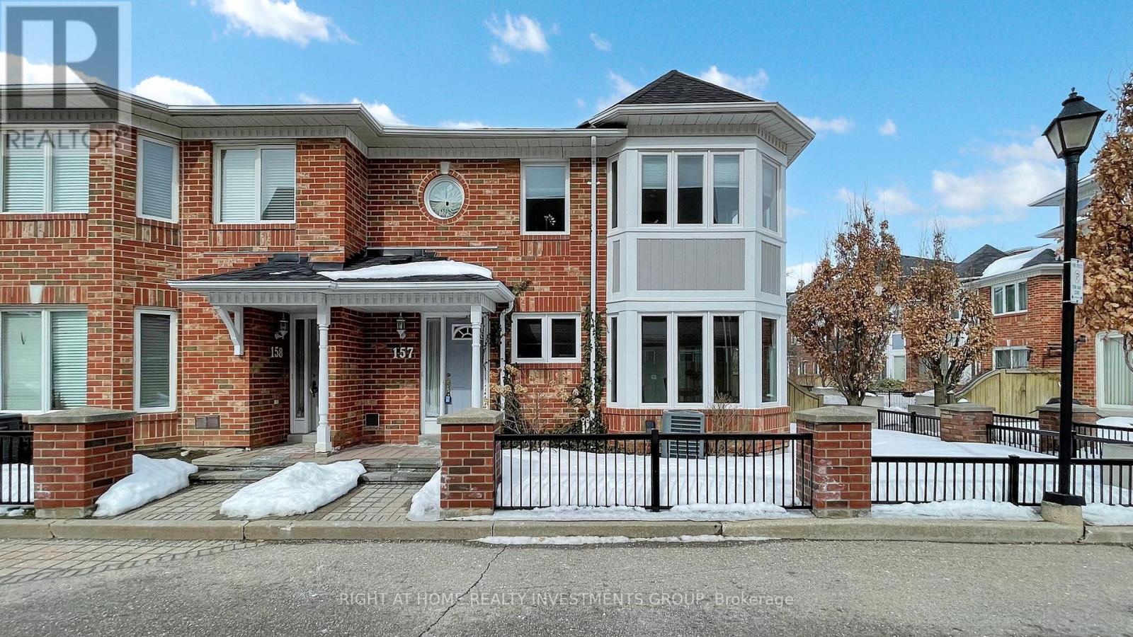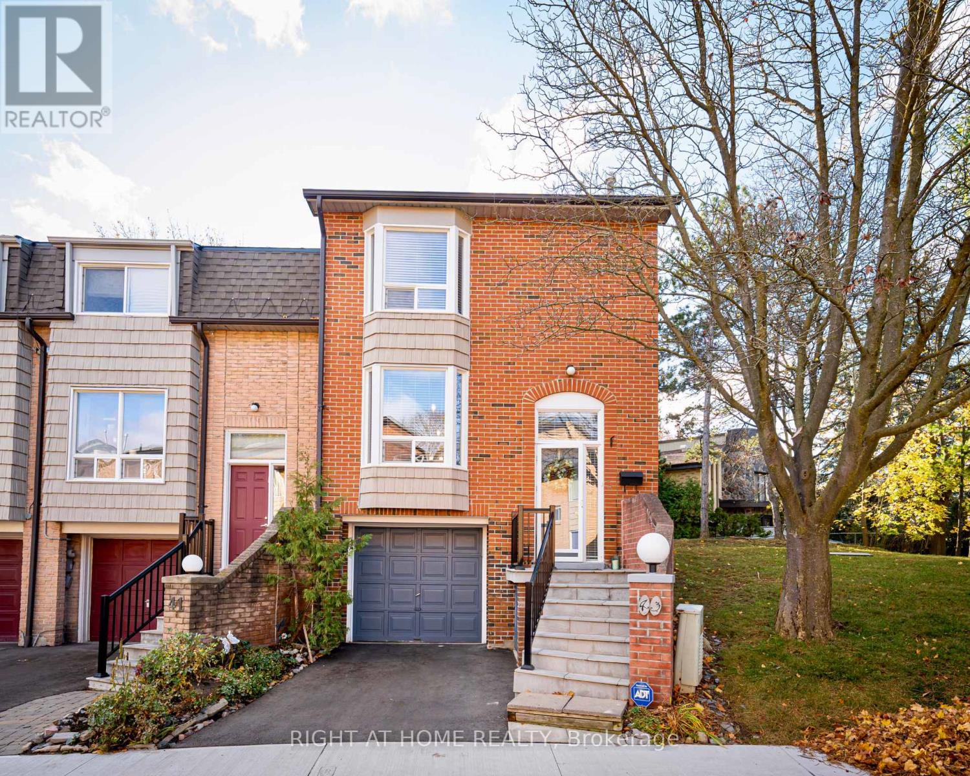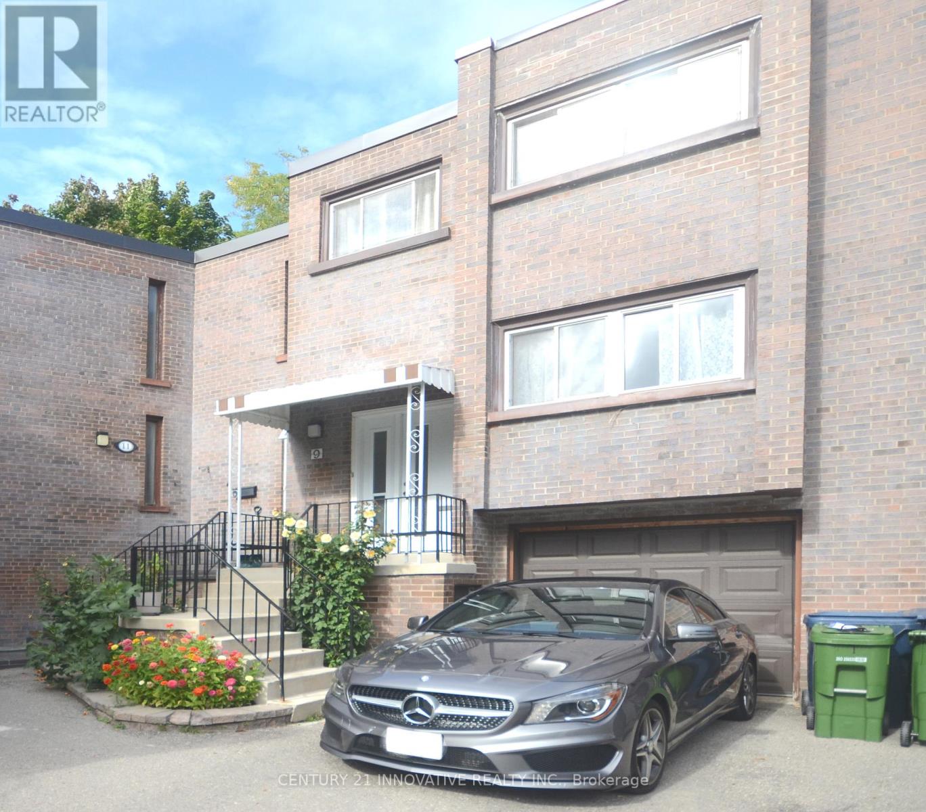Free account required
Unlock the full potential of your property search with a free account! Here's what you'll gain immediate access to:
- Exclusive Access to Every Listing
- Personalized Search Experience
- Favorite Properties at Your Fingertips
- Stay Ahead with Email Alerts
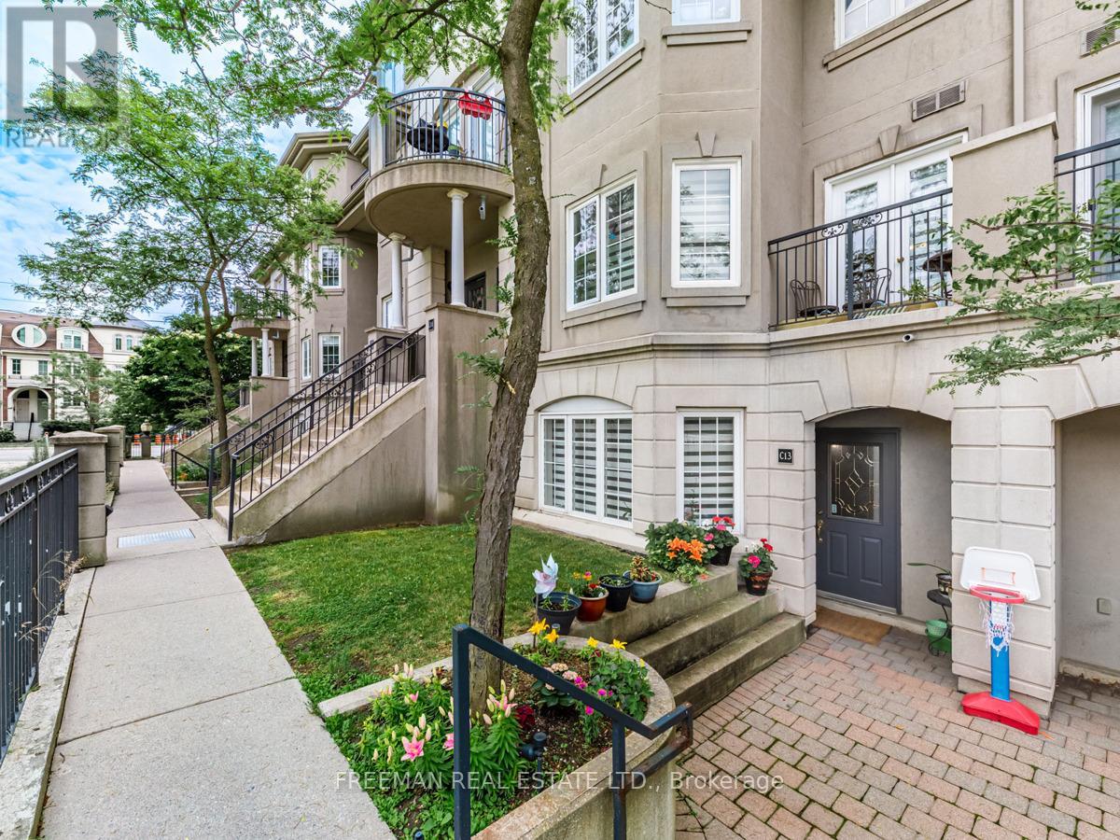
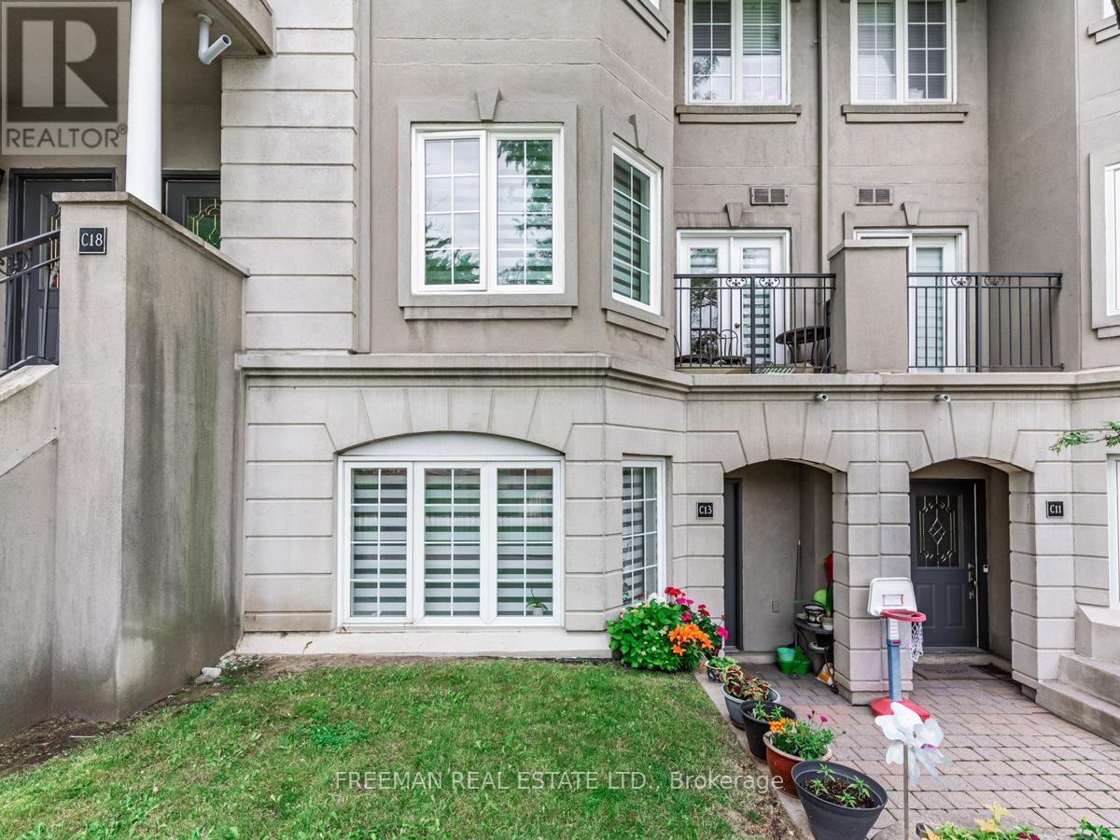
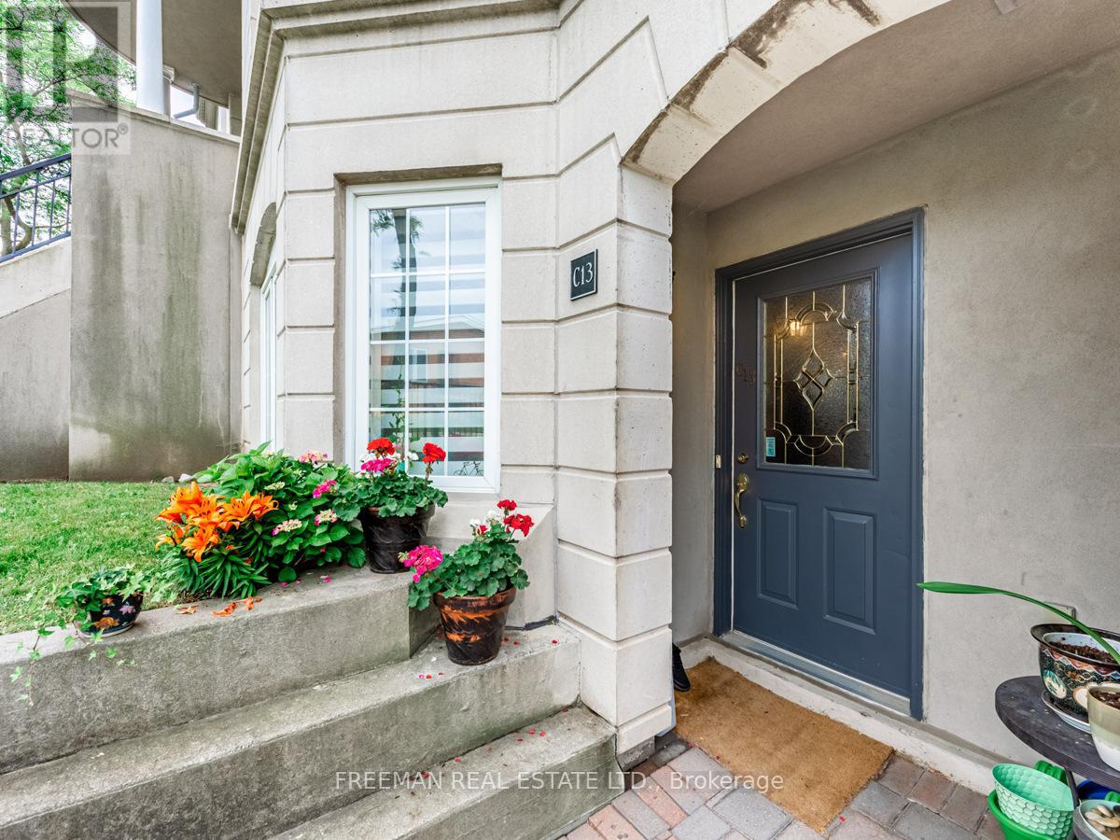

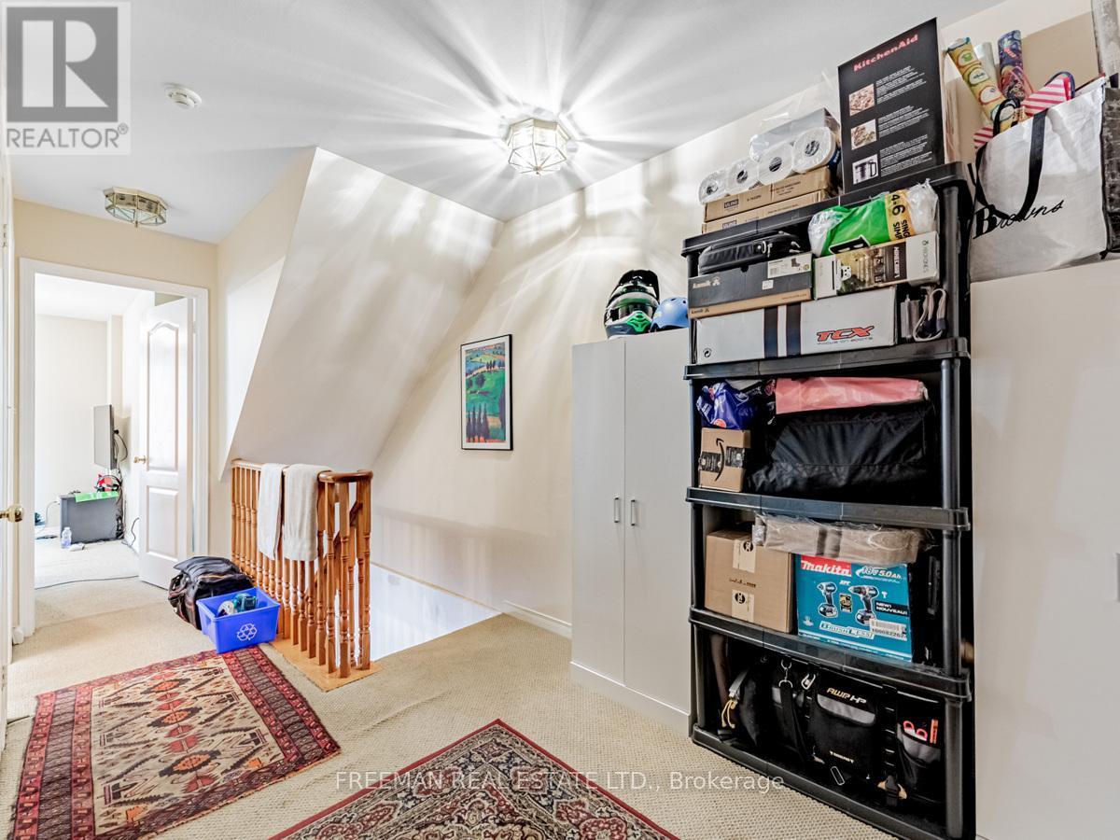
$879,000
C13 - 108 FINCH AVENUE W
Toronto, Ontario, Ontario, M2N6W6
MLS® Number: C11823955
Property description
Welcome to Unit C13, a rare gem in the complex with direct access to the underground parking garage. This spacious home offers over 1350 square feet of living space spread across two floors, featuring an open-concept layout that seamlessly blends the dining and living areas. The large kitchen comes equipped with sleek stainless steel appliances, while the second floor boasts convenient laundry with front-load washer and dryer, plus an open-concept den. The generously sized master bedroom offers a walk-out to a private balcony and a walk-in closet. Enjoy a prime central location, just moments from restaurants, shopping, TTC, and major highways (401, 404, DVP). Plus, the furnace and AC are owned free and clear, providing added peace of mind. Don't miss this fantastic opportunity! **** EXTRAS **** Includes All Electrical Light Fixtures, Window Coverings, Stainless Steel Appliances (Fridge, Stove, Built In Dishwasher, Hood Fan), Front Load Washer And Dryer. Includes 1 Parking Spot With direct entry to parking lot!
Building information
Type
*****
Amenities
*****
Appliances
*****
Cooling Type
*****
Exterior Finish
*****
Flooring Type
*****
Half Bath Total
*****
Heating Fuel
*****
Heating Type
*****
Size Interior
*****
Land information
Rooms
Main level
Eating area
*****
Kitchen
*****
Dining room
*****
Living room
*****
Second level
Bathroom
*****
Den
*****
Bedroom
*****
Primary Bedroom
*****
Courtesy of FREEMAN REAL ESTATE LTD.
Book a Showing for this property
Please note that filling out this form you'll be registered and your phone number without the +1 part will be used as a password.
