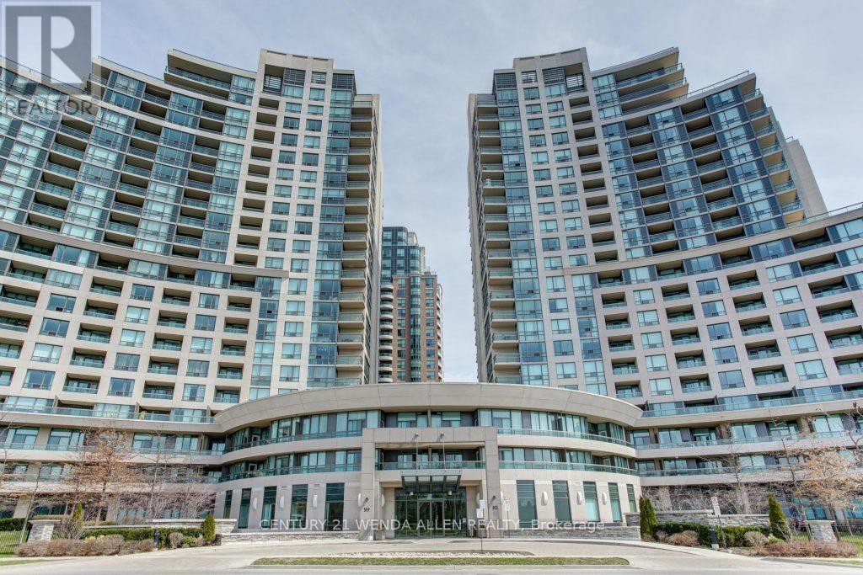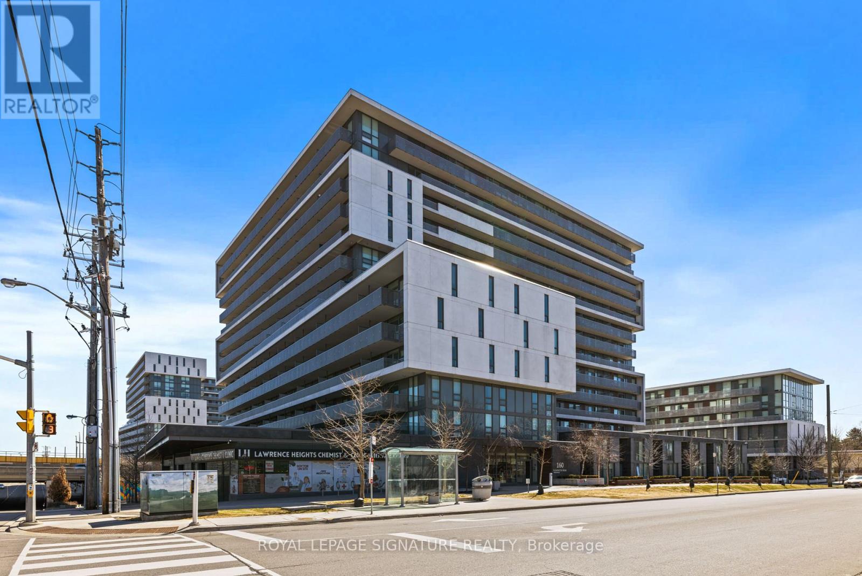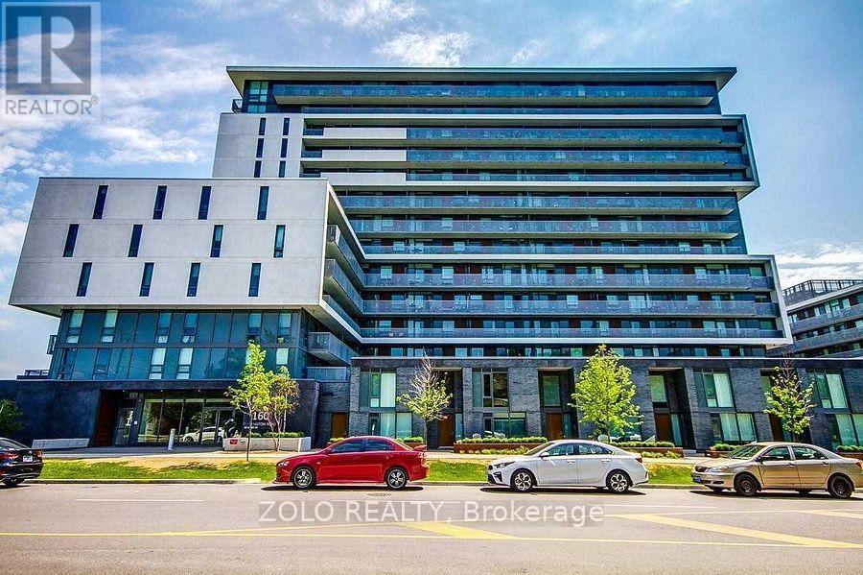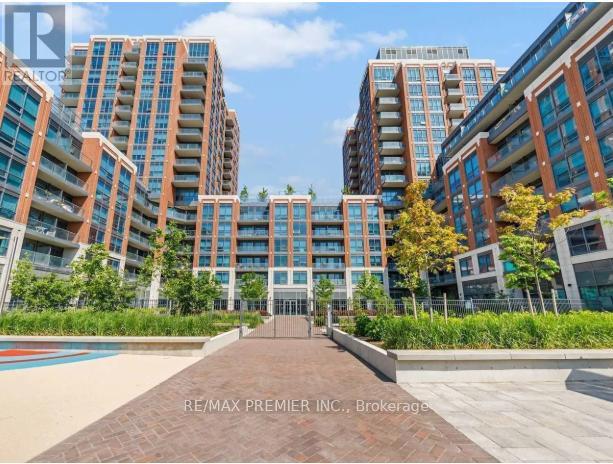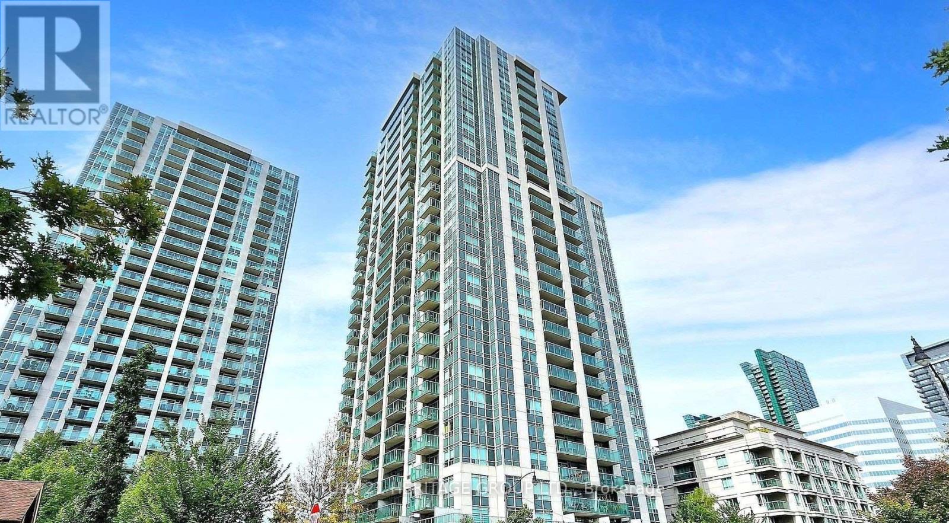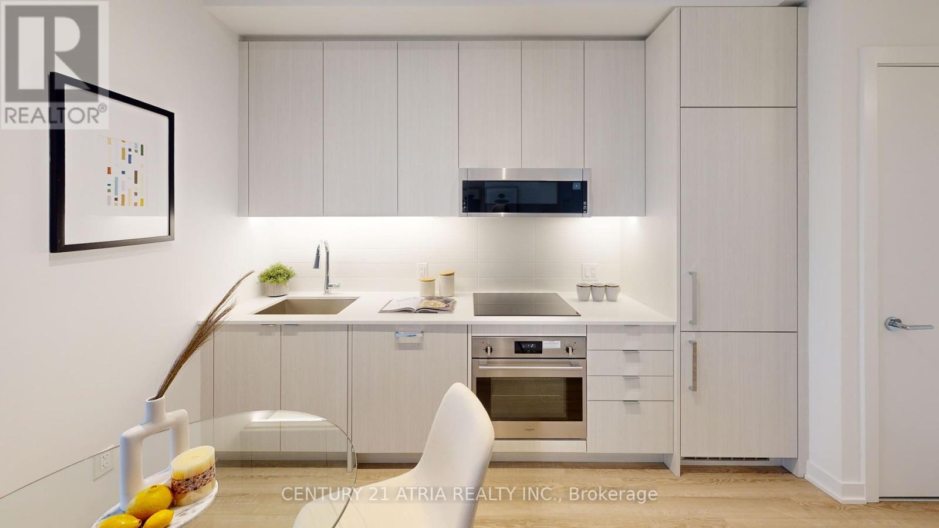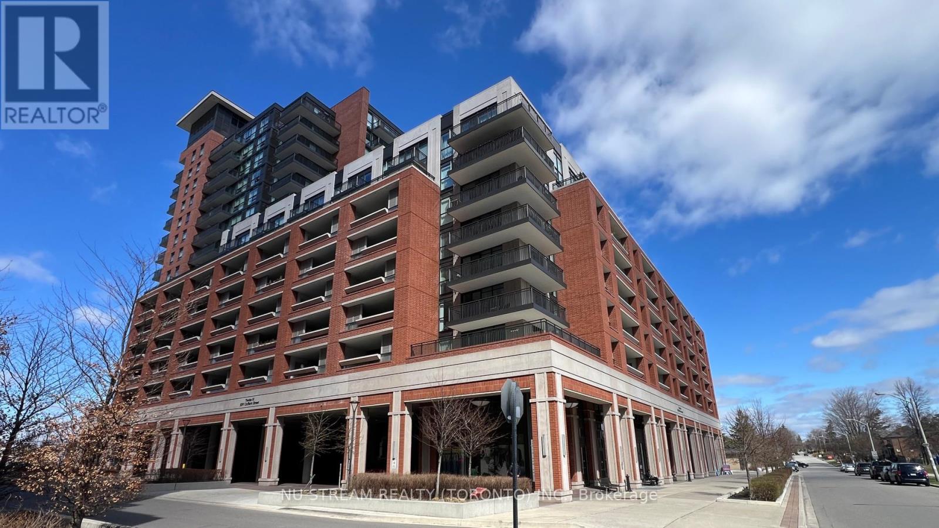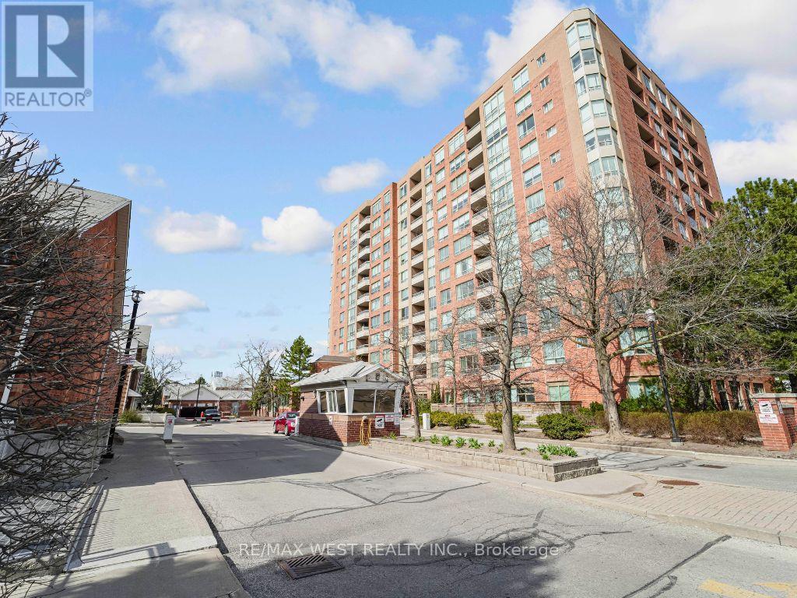Free account required
Unlock the full potential of your property search with a free account! Here's what you'll gain immediate access to:
- Exclusive Access to Every Listing
- Personalized Search Experience
- Favorite Properties at Your Fingertips
- Stay Ahead with Email Alerts
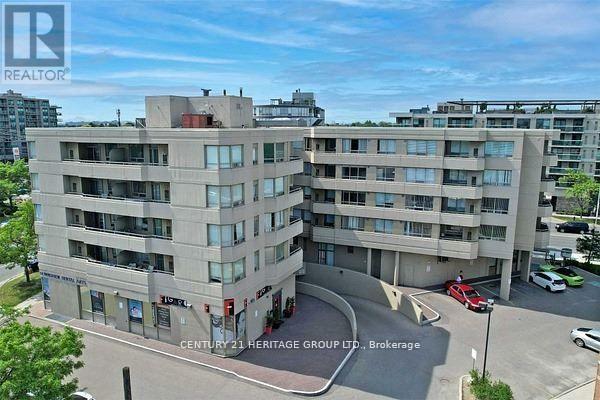
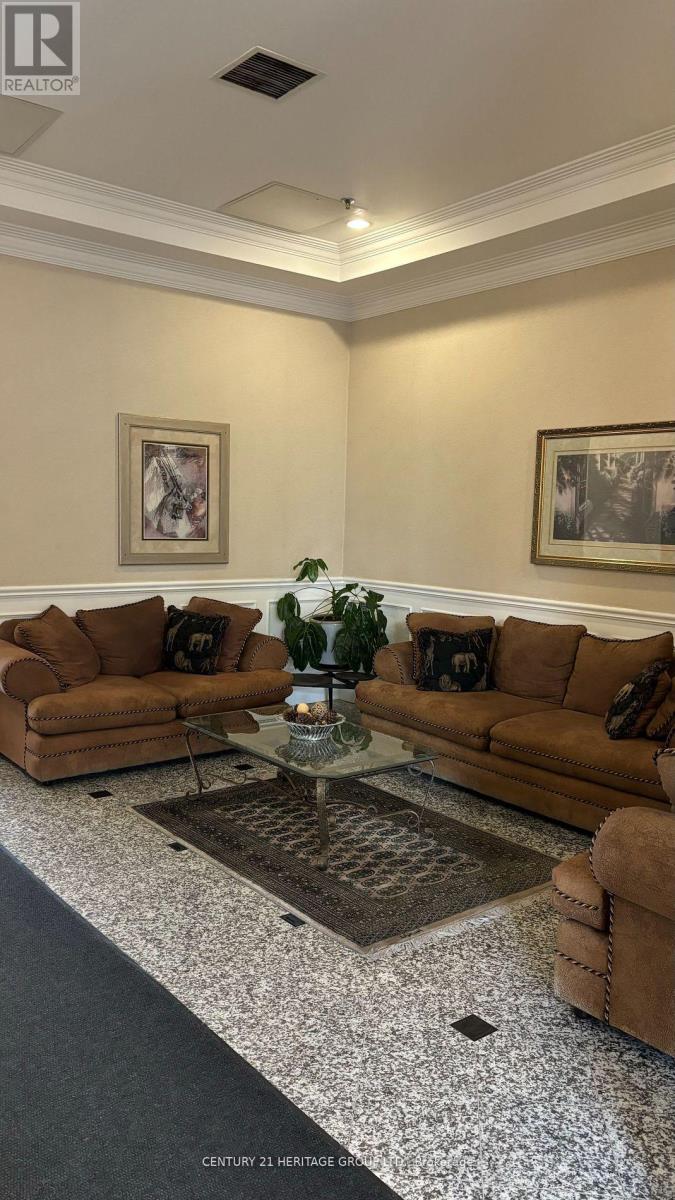
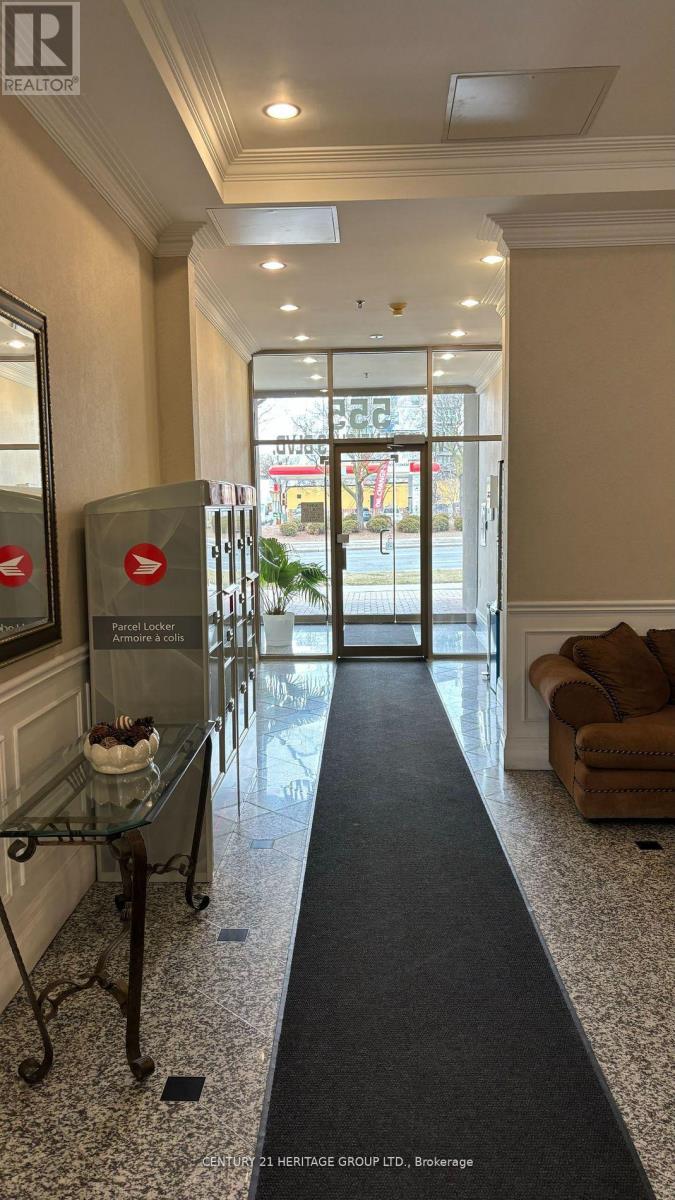
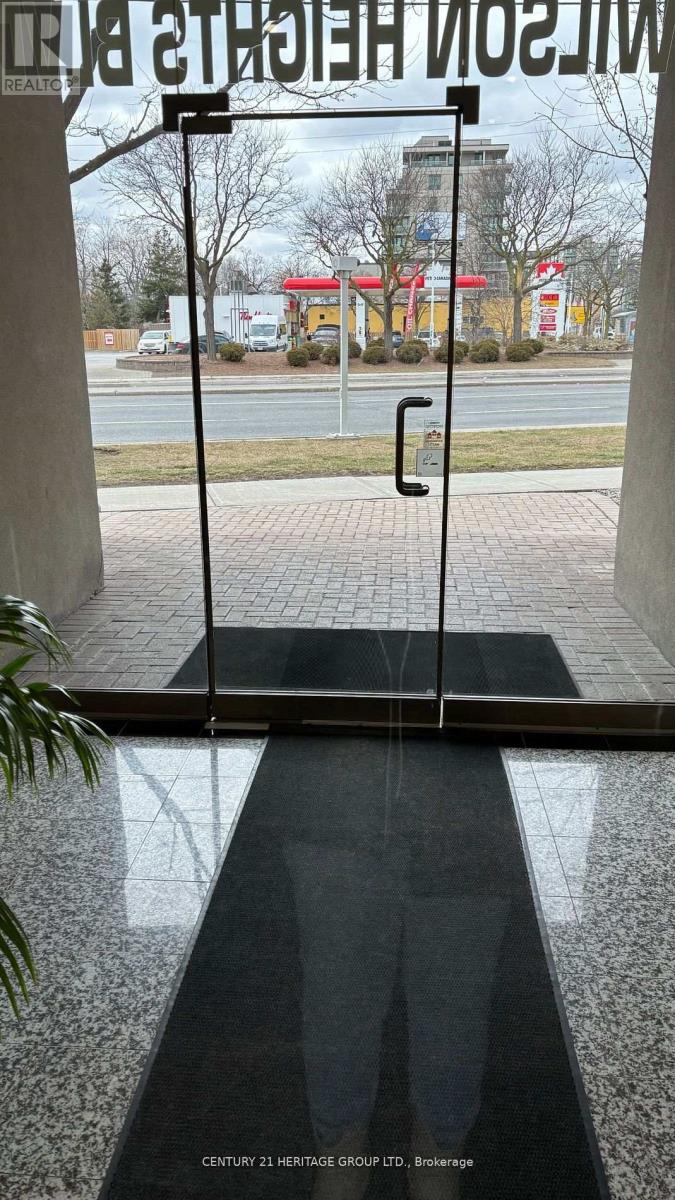
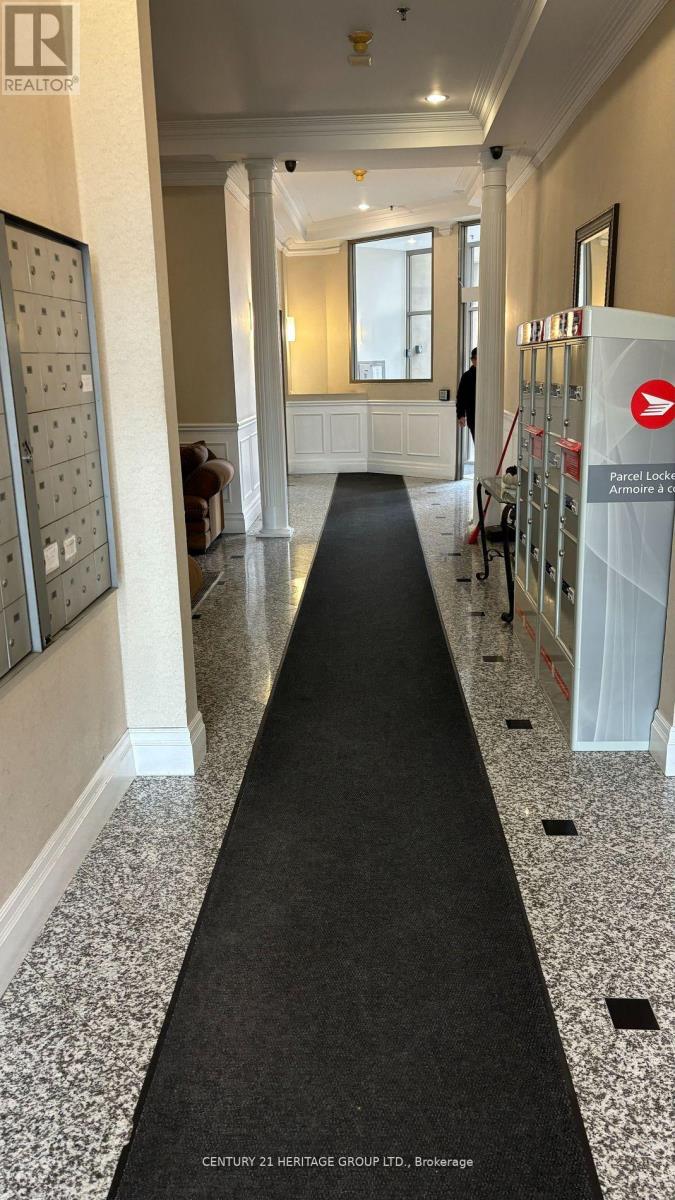
$578,000
503 - 555 WILSON HEIGHTS BOULEVARD
Toronto, Ontario, Ontario, M3H6B5
MLS® Number: C11824958
Property description
***Best Investment In The One Of The Best Best Location at corner of Sheppard and Wilson Hts *** Great Opportunity to live in a nice layout of 2 BEDROOM + 2 BATHROOM Condo nestled in a quiet boutique building In Desirable North York Location, Boutique Condo Building Offers Amazing Value Located In Beautiful Clanton Park Neighborhood. This Spacious Corner Unit Has 2 Bedrooms & 2- 4Pc Baths, Large South Facing Balcony With Unobstructed Amazing Views Of Downtown Toronto Skyline. Master Has 4-Pc Ensuite, Walk-in Closet and Large L-shaped Living and Dining. Furnace Replaced in 2020, Relax & Enjoy Rooftop Terrace. Yorkdale Is 5 Mins Away. Short Walk To Sheppard Subway, Easy Commute York U Or Downtown. property is in process to probated with longer closing, Status Certificate Available !!! ***EXTRAS*** Washer/Dryer, Fridge, Stove, Built in Dishwasher, New Forced Air Furnace (2020),1 parking spot & 1 locker.
Building information
Type
*****
Age
*****
Amenities
*****
Cooling Type
*****
Exterior Finish
*****
Flooring Type
*****
Heating Fuel
*****
Heating Type
*****
Size Interior
*****
Land information
Rooms
Main level
Foyer
*****
Bedroom 2
*****
Primary Bedroom
*****
Kitchen
*****
Dining room
*****
Living room
*****
Courtesy of CENTURY 21 HERITAGE GROUP LTD.
Book a Showing for this property
Please note that filling out this form you'll be registered and your phone number without the +1 part will be used as a password.
