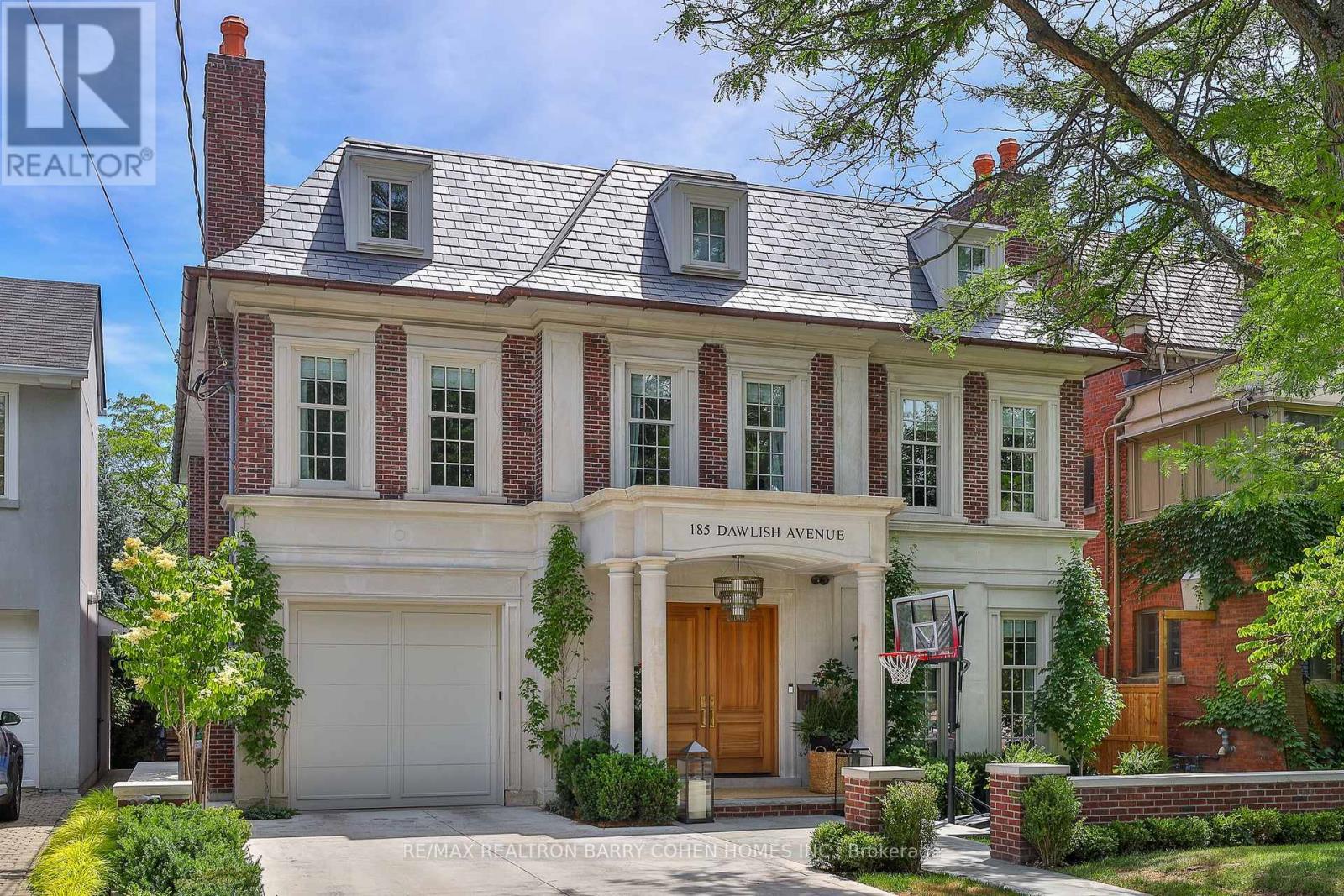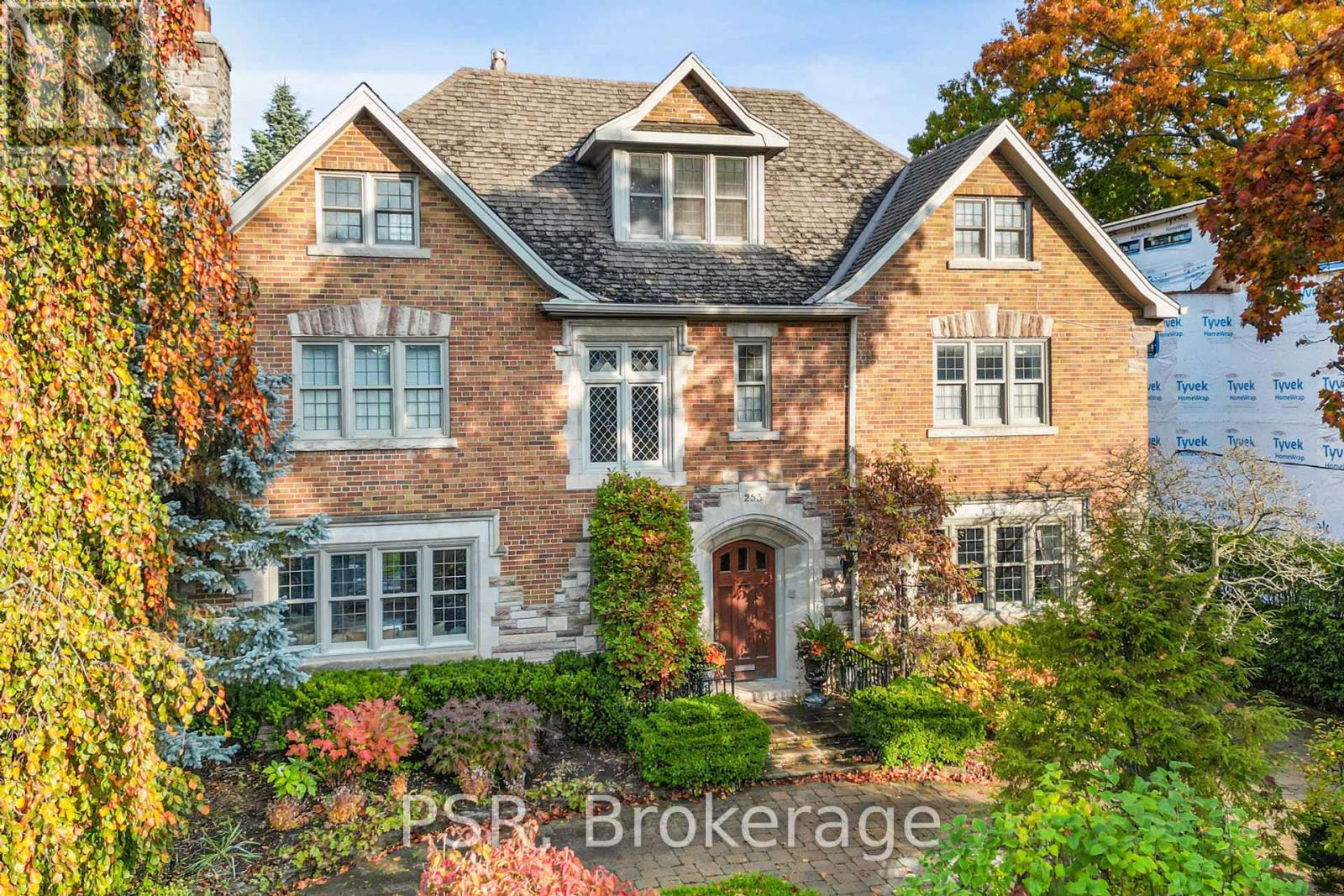Free account required
Unlock the full potential of your property search with a free account! Here's what you'll gain immediate access to:
- Exclusive Access to Every Listing
- Personalized Search Experience
- Favorite Properties at Your Fingertips
- Stay Ahead with Email Alerts

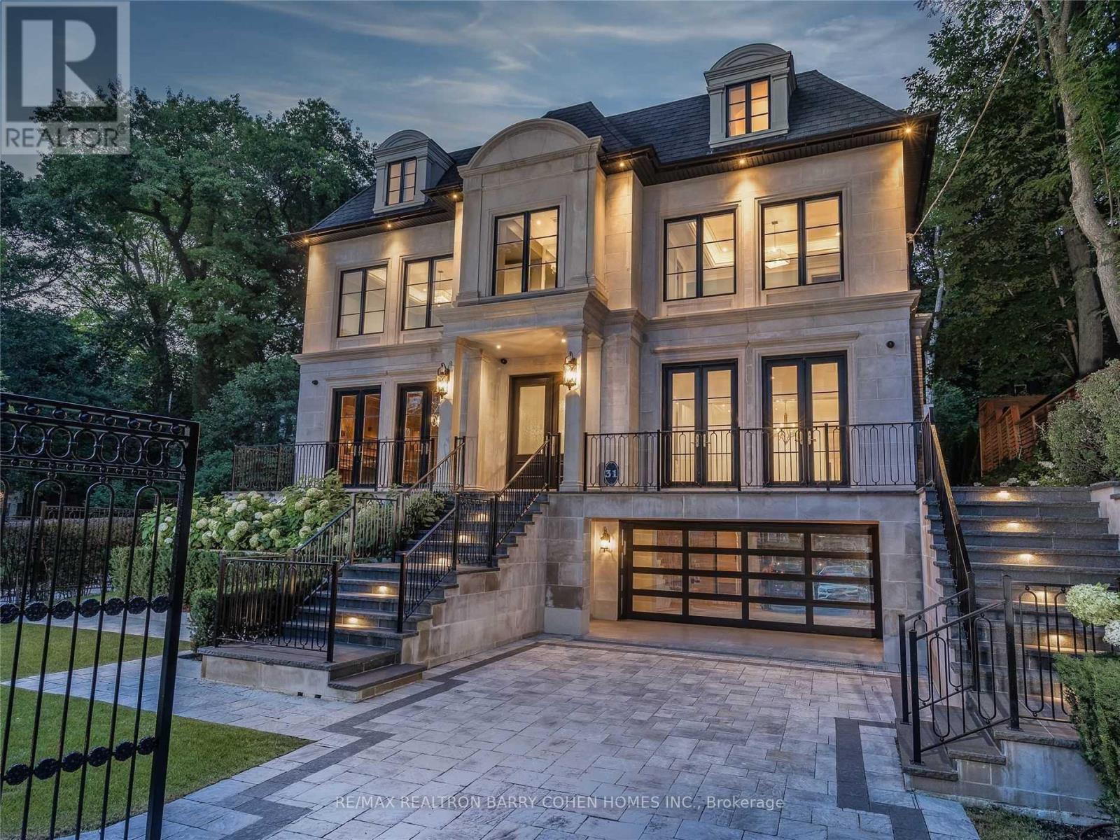
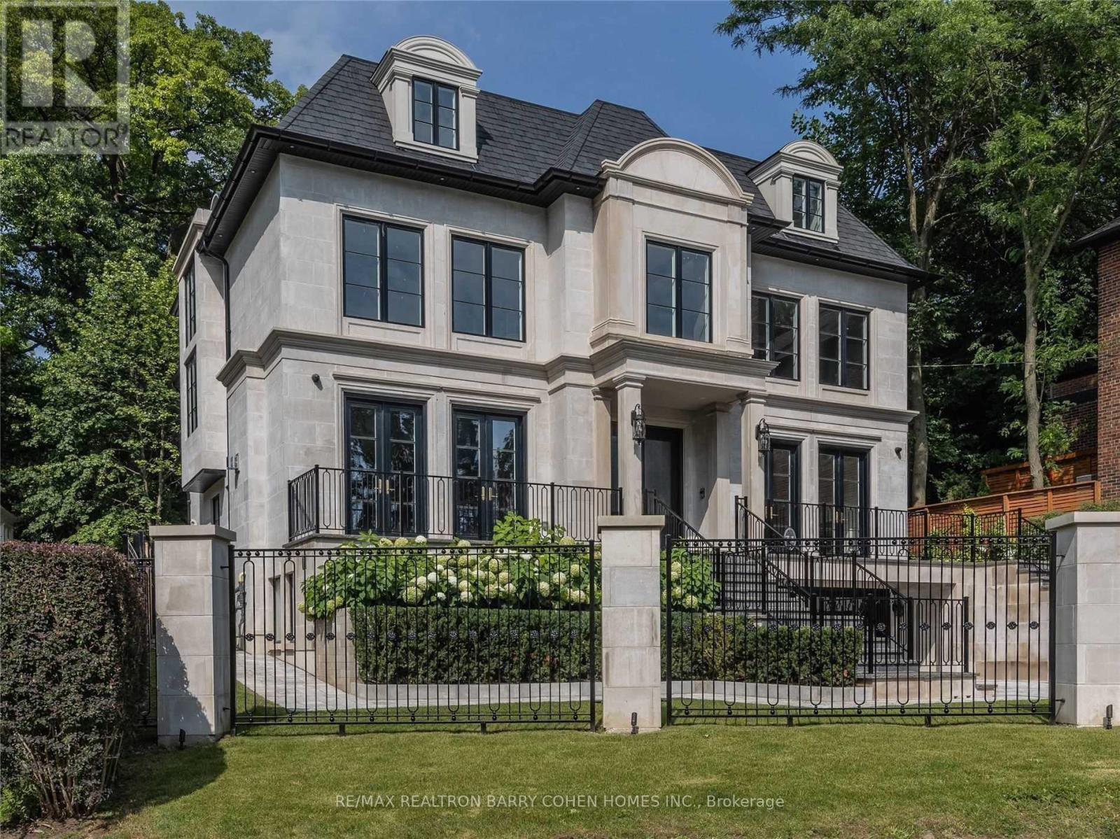
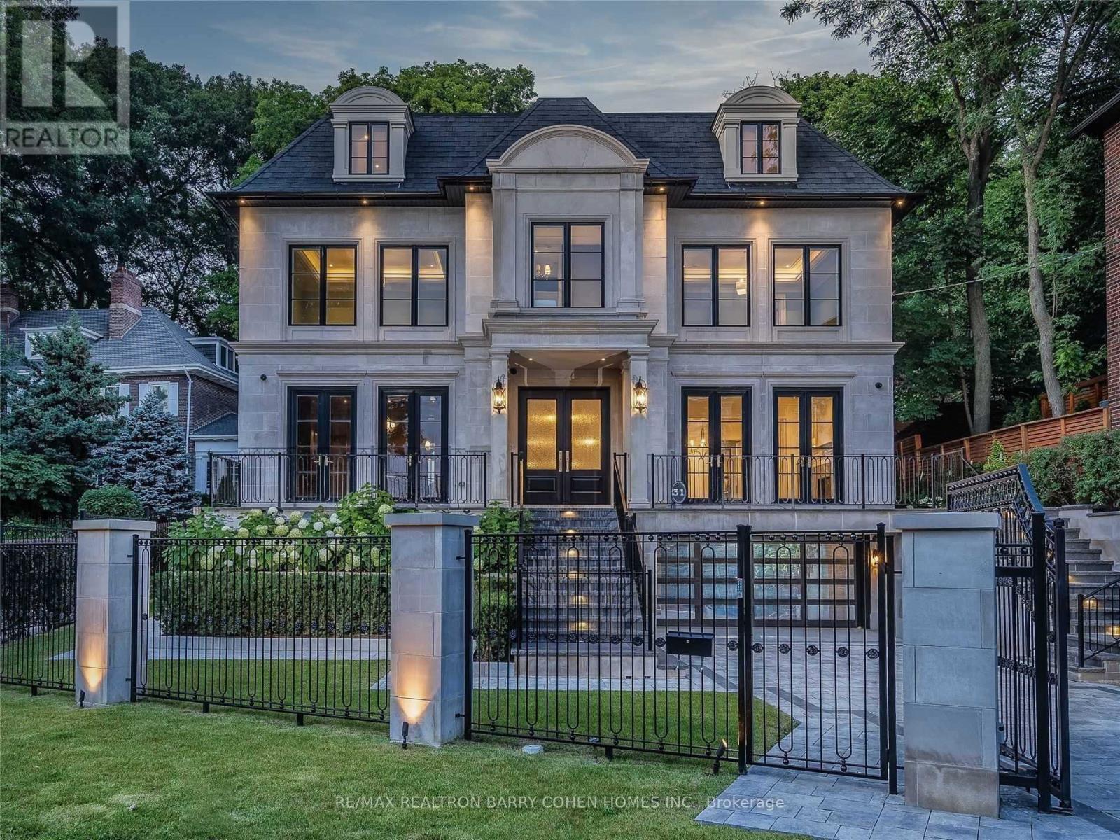
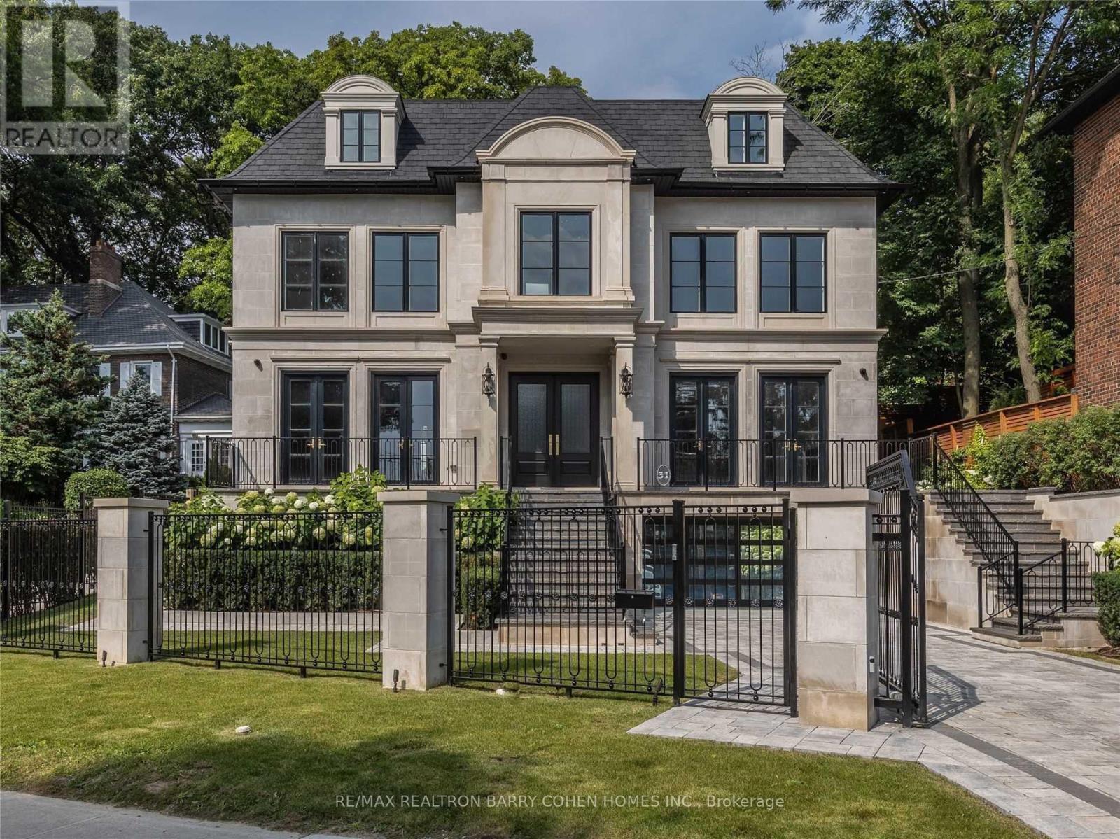
$10,995,000
31 RUSSELL HILL ROAD
Toronto, Ontario, Ontario, M4V2S9
MLS® Number: C11928496
Property description
Spectacular South Hill Residence Designed By Architect Richard Wengle. One Of A Kind Over Looking South Valley. Over 9,135 Sf Of Luxury Living Space. Rear Gardens Boasting Stone Terrace, Swimming Pool And Hot Tub. Stone Exterior. Gated Entry To Face Mirrored 3 Car Garage. Exotic Woods & Stone Accents. Open Gourmet Kitchen-Family Room, Wet Bar/Wine Cellar. Elev. Large Paneled Library. Primary Retreat With Bar, His+Her Closet, Fireplace & 10-Piece Ensuite. Lower Level: Rec Room, Sitting Room, Mudroom And Nanny Suite. **EXTRAS** Steps To Renowned Schools And Parks. Irrigation. Energy Efficient Smart Hm W/Automation. All Elfs. Sec Sys/ Cams. Bi Speakers. Cvac.
Building information
Type
*****
Basement Development
*****
Basement Type
*****
Construction Style Attachment
*****
Cooling Type
*****
Exterior Finish
*****
Fireplace Present
*****
Flooring Type
*****
Foundation Type
*****
Half Bath Total
*****
Heating Fuel
*****
Heating Type
*****
Stories Total
*****
Utility Water
*****
Land information
Amenities
*****
Sewer
*****
Size Depth
*****
Size Frontage
*****
Size Irregular
*****
Size Total
*****
Rooms
Main level
Library
*****
Family room
*****
Eating area
*****
Kitchen
*****
Dining room
*****
Living room
*****
Lower level
Recreational, Games room
*****
Third level
Bedroom 5
*****
Bedroom 4
*****
Second level
Bedroom 3
*****
Bedroom 2
*****
Primary Bedroom
*****
Main level
Library
*****
Family room
*****
Eating area
*****
Kitchen
*****
Dining room
*****
Living room
*****
Lower level
Recreational, Games room
*****
Third level
Bedroom 5
*****
Bedroom 4
*****
Second level
Bedroom 3
*****
Bedroom 2
*****
Primary Bedroom
*****
Courtesy of RE/MAX REALTRON BARRY COHEN HOMES INC.
Book a Showing for this property
Please note that filling out this form you'll be registered and your phone number without the +1 part will be used as a password.
