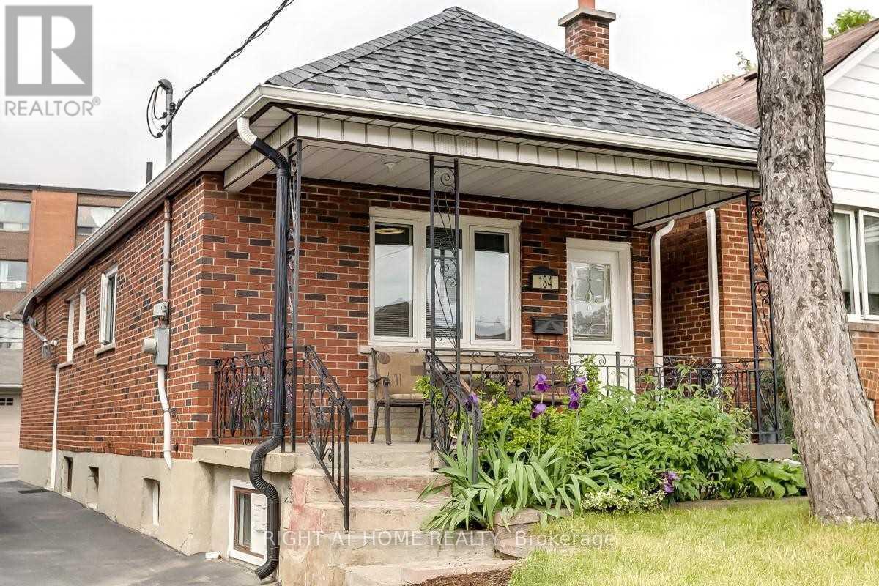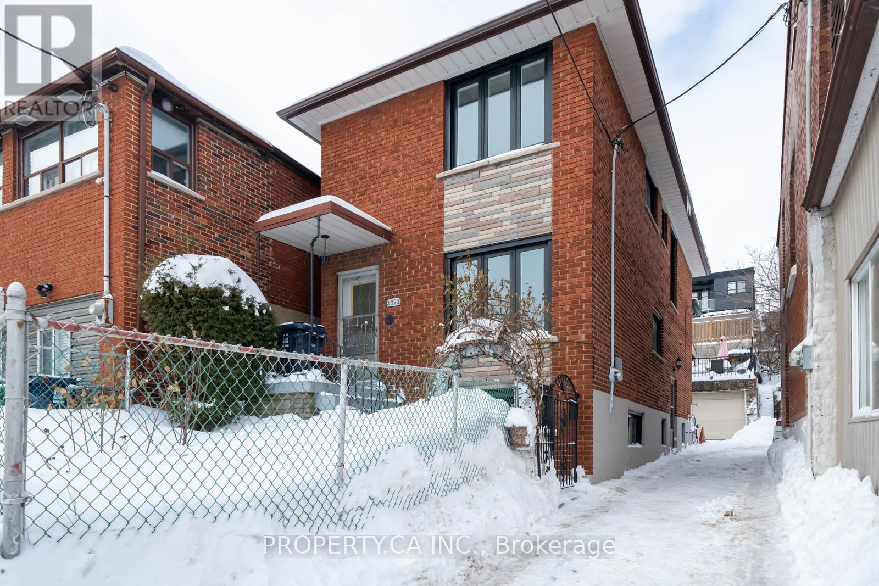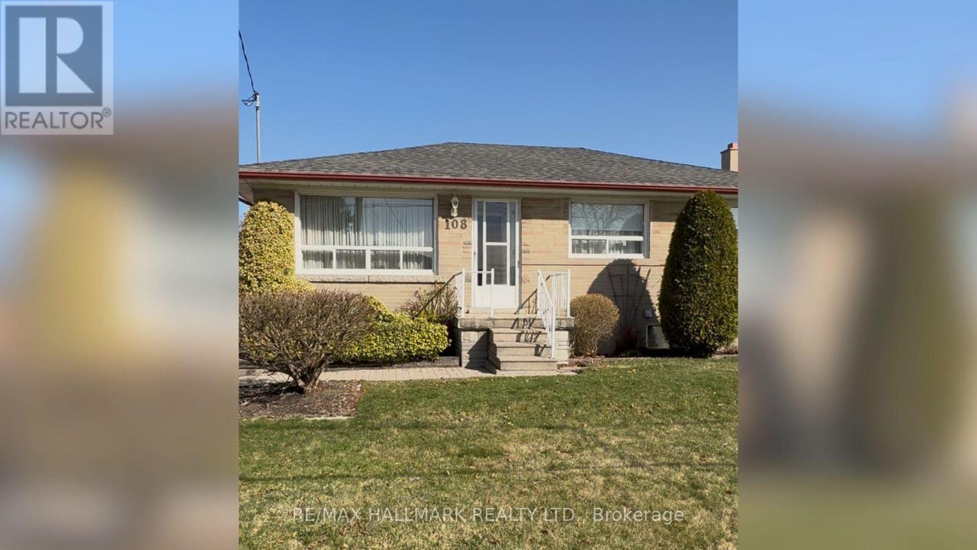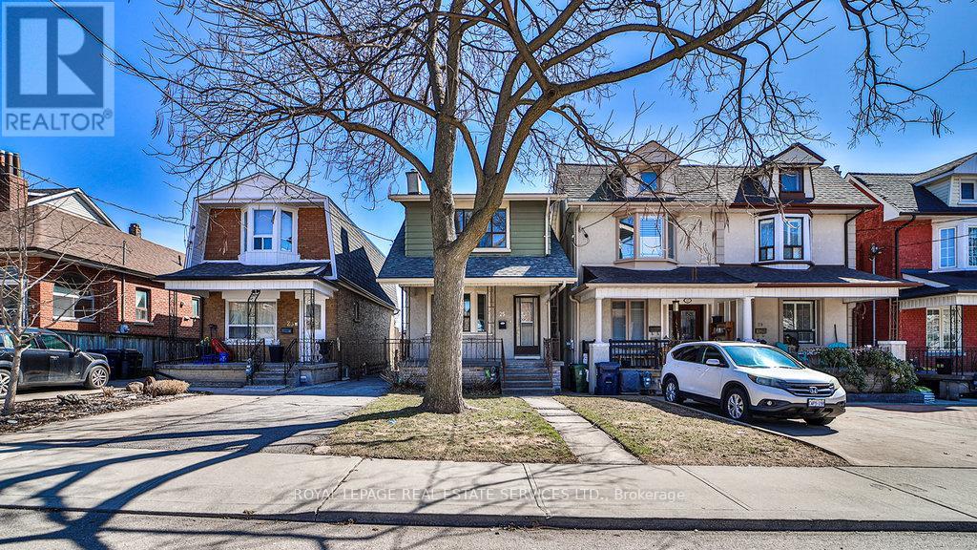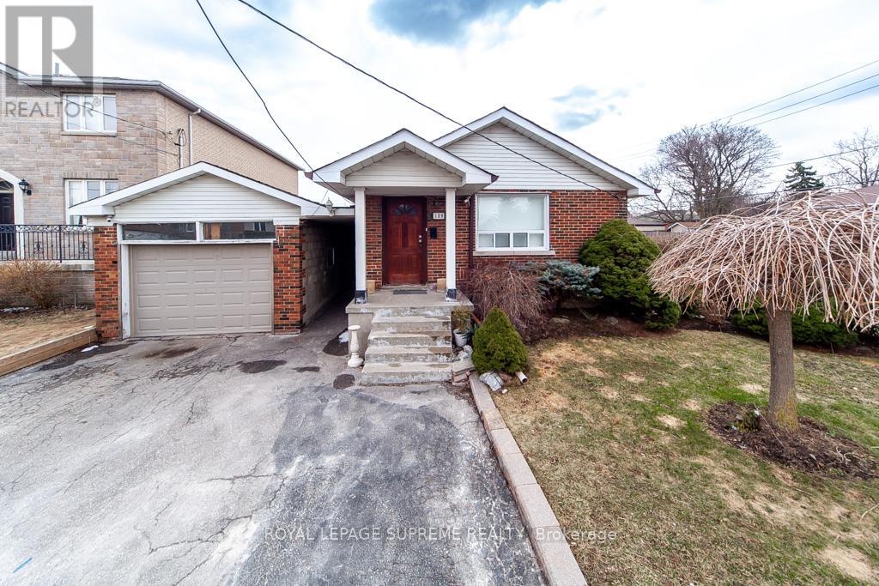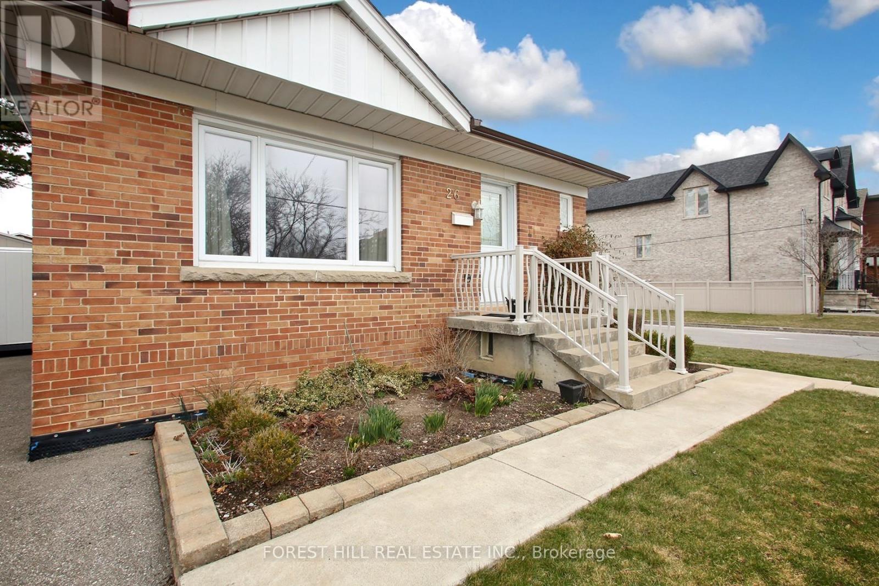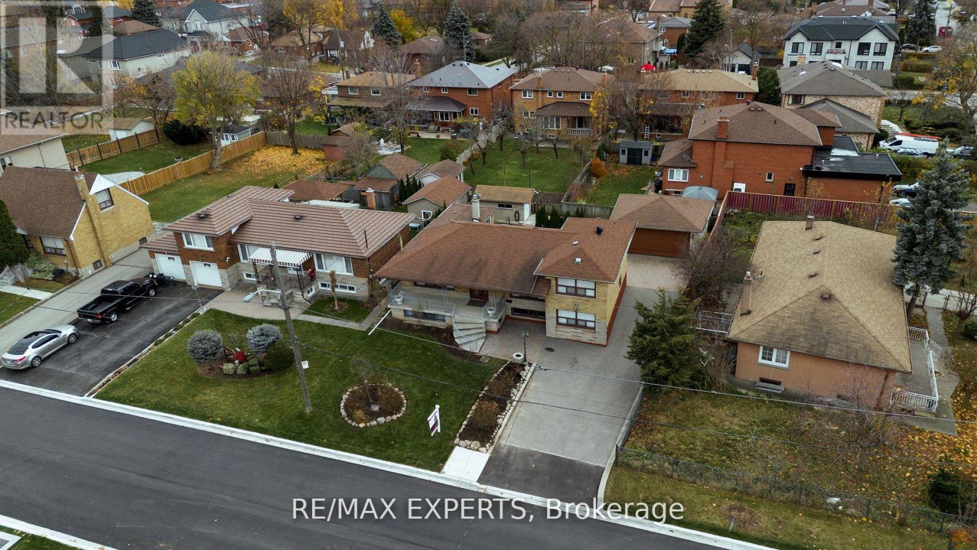Free account required
Unlock the full potential of your property search with a free account! Here's what you'll gain immediate access to:
- Exclusive Access to Every Listing
- Personalized Search Experience
- Favorite Properties at Your Fingertips
- Stay Ahead with Email Alerts
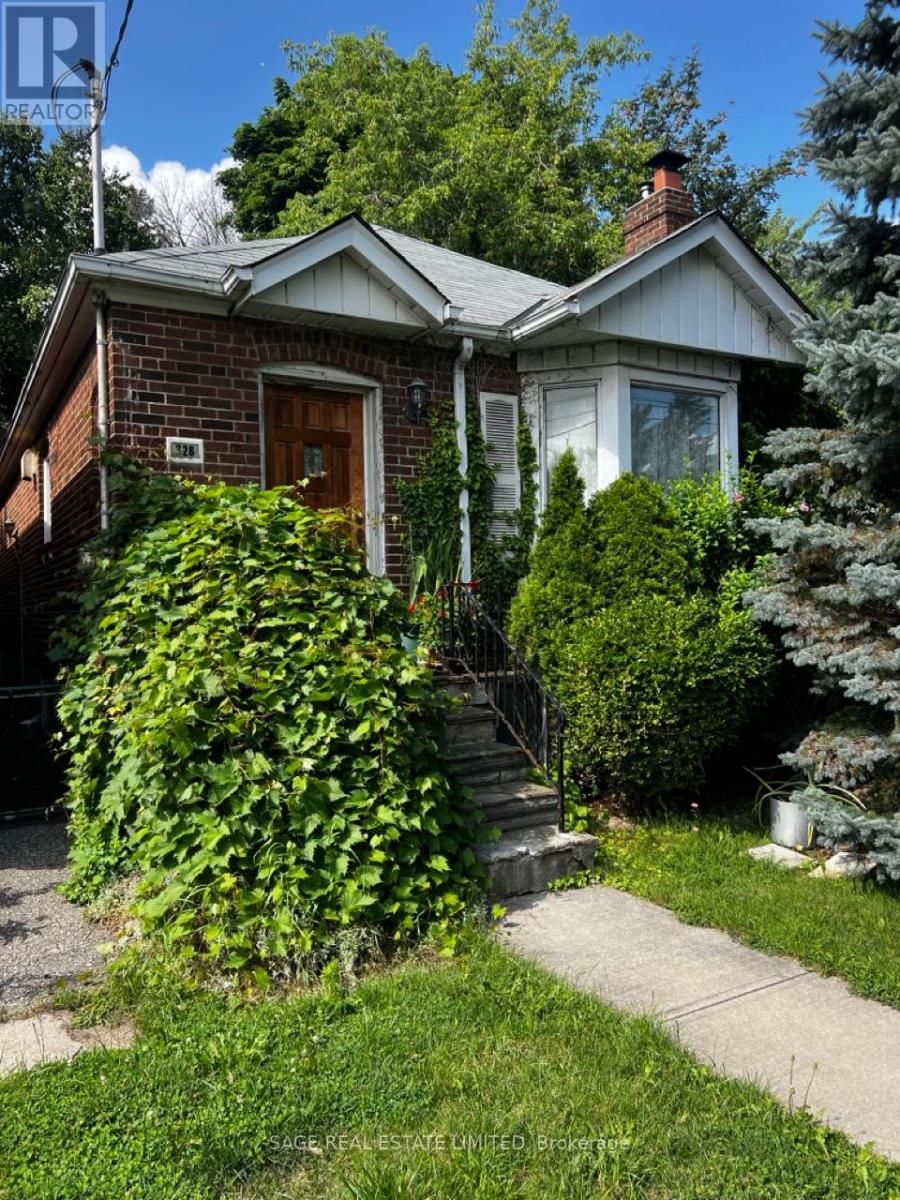
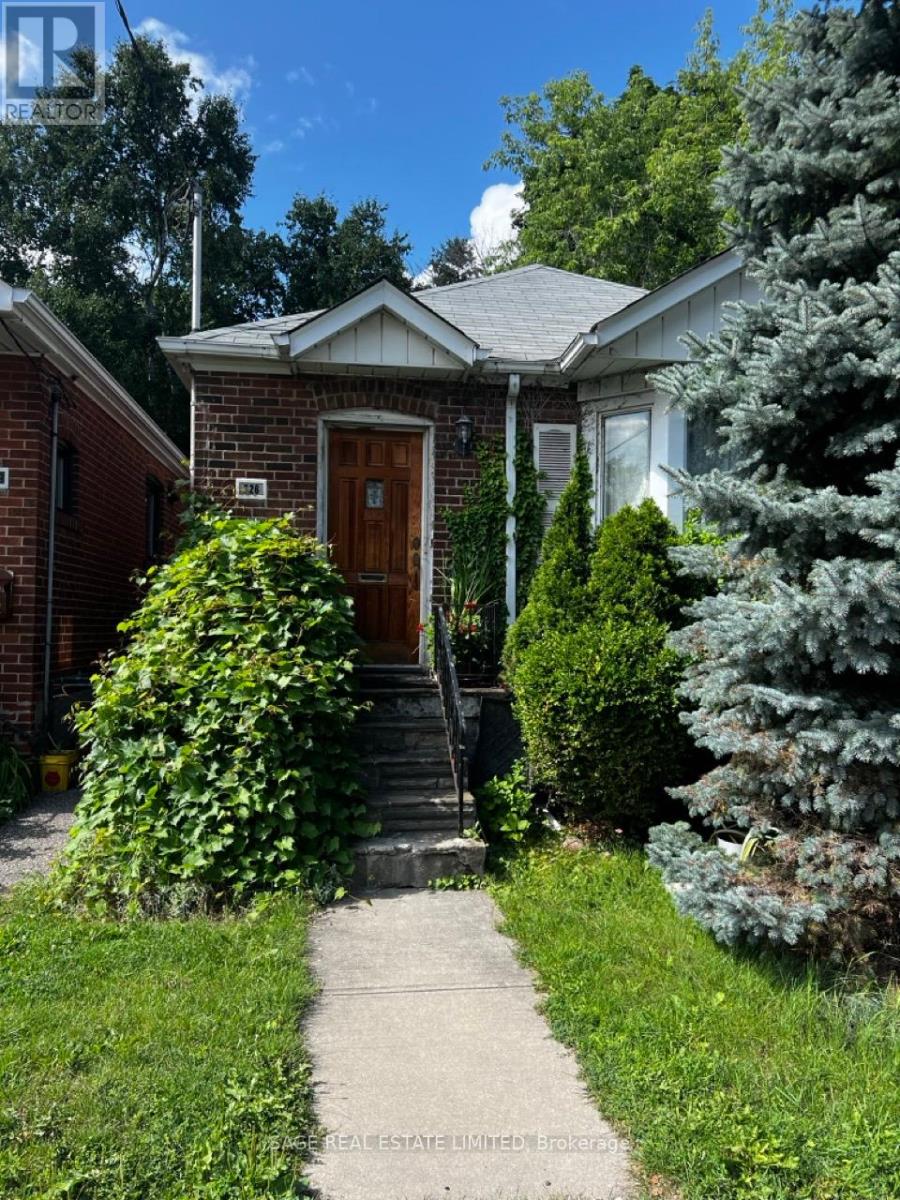

$1,245,000
326 LAWRENCE AVENUE W
Toronto, Ontario, Ontario, M5M1B4
MLS® Number: C11931740
Property description
Located in the highly sought-after Avenue and Lawrence area of Toronto, this all-brick detached bungalow sits on a generous 37.5 x 96 ft. lot. This property presents a unique opportunity for builders and renovators to create their dream home or investment project in one of the city's most desirable neighbourhoods. The bustling Avenue Road corridor offers a vibrant lifestyle with convenient access to an array of amenities including upscale shopping, diverse dining options, cozy cafes, the Cricket Club, and Don Valley Golf Course. Enjoy leisurely strolls to nearby parks or take advantage of the convenient public transit and access to 401 for quick connections to the rest of the city. Families will appreciate the property's location within a fantastic school district, which includes top-rated schools such as Ledbury Park Elementary, St. Margaret Catholic School, John Polanyi Collegiate Institute, TFS Canadas International School, and Havergal College. Though the house is being sold as is and site unseen, its prime location and lot size offer tremendous potential. Whether you envision building a custom home or undertaking a transformative renovation, this property is the perfect blank canvas for your vision.
Building information
Type
*****
Architectural Style
*****
Basement Development
*****
Basement Type
*****
Construction Style Attachment
*****
Exterior Finish
*****
Flooring Type
*****
Foundation Type
*****
Heating Fuel
*****
Heating Type
*****
Stories Total
*****
Utility Water
*****
Land information
Sewer
*****
Size Depth
*****
Size Frontage
*****
Size Irregular
*****
Size Total
*****
Rooms
Main level
Kitchen
*****
Bedroom 2
*****
Primary Bedroom
*****
Dining room
*****
Living room
*****
Basement
Other
*****
Recreational, Games room
*****
Courtesy of SAGE REAL ESTATE LIMITED
Book a Showing for this property
Please note that filling out this form you'll be registered and your phone number without the +1 part will be used as a password.
