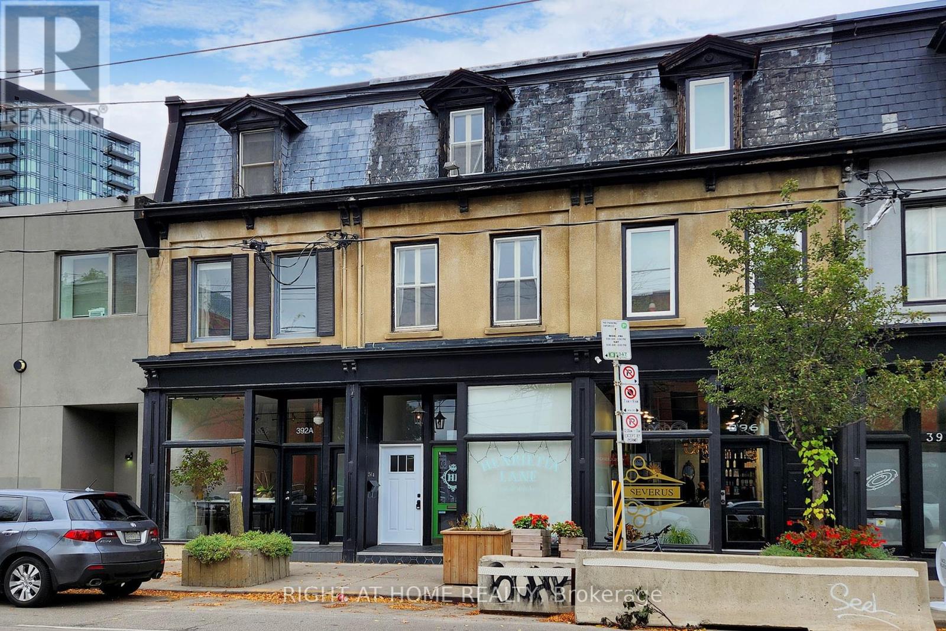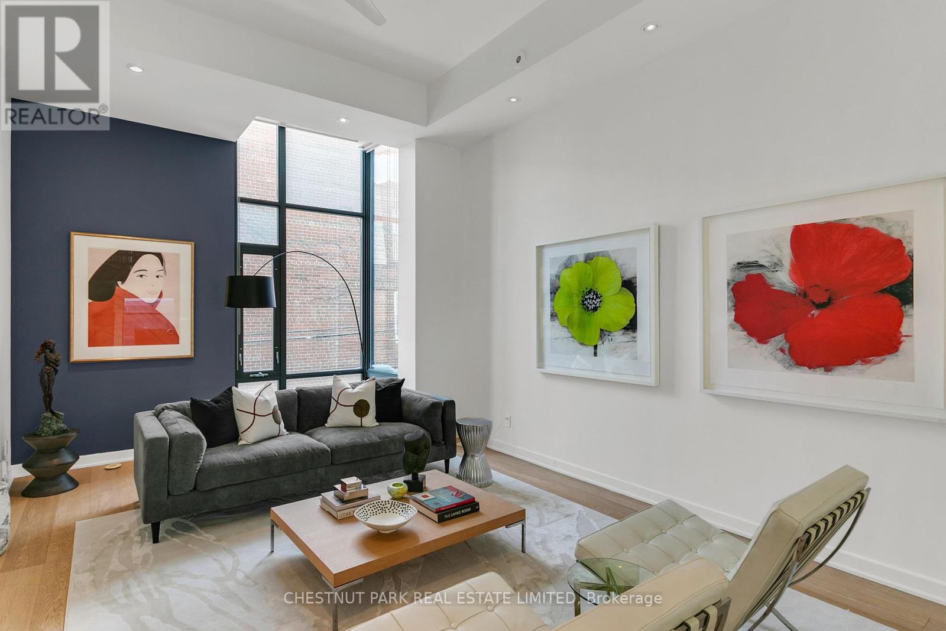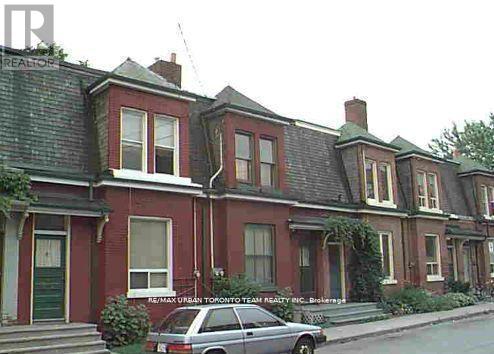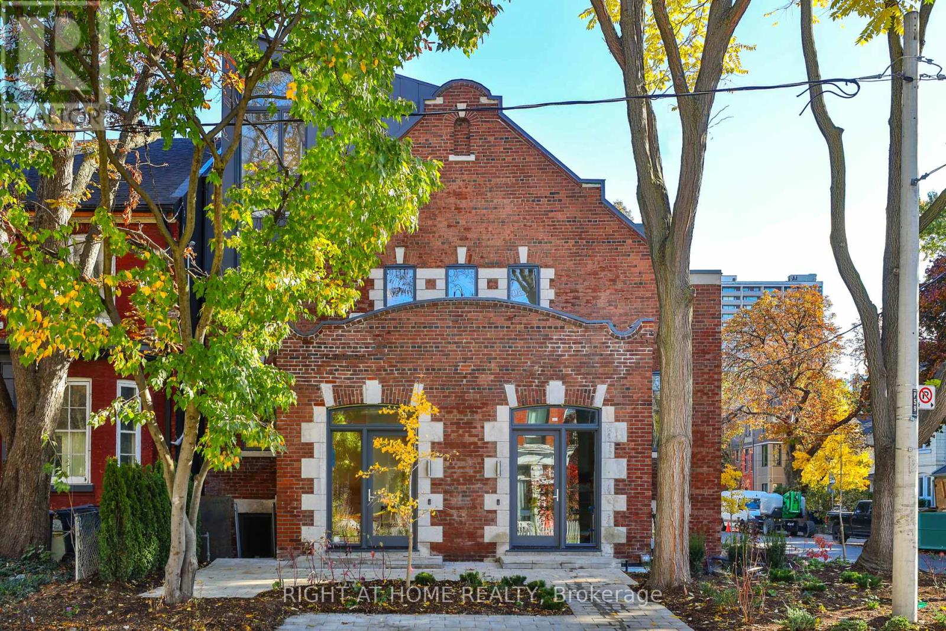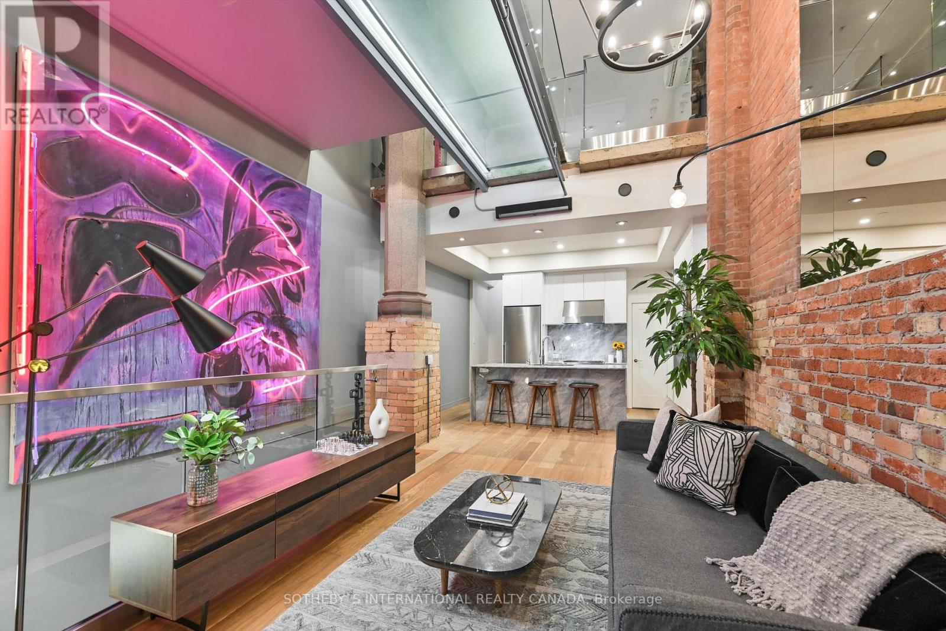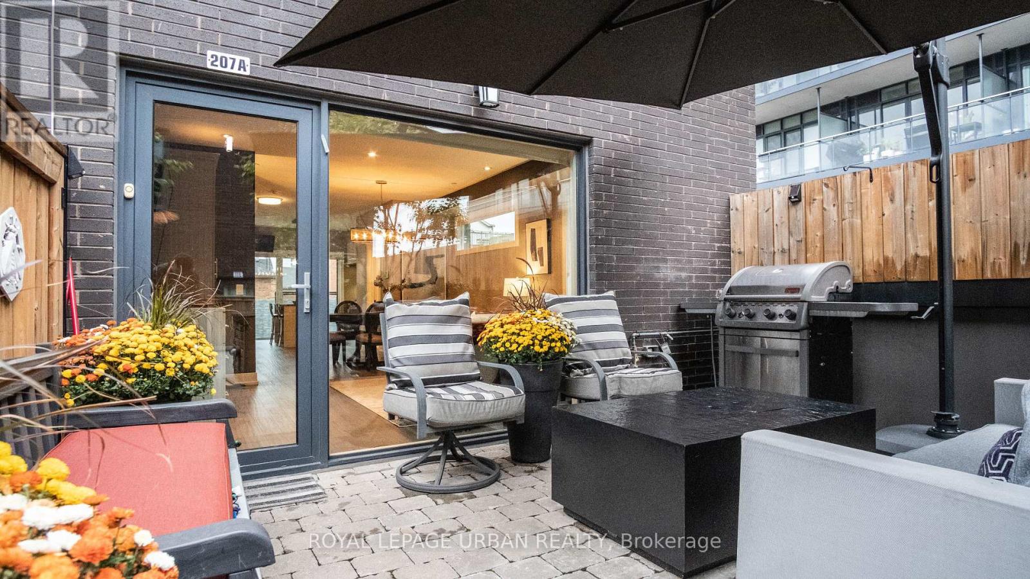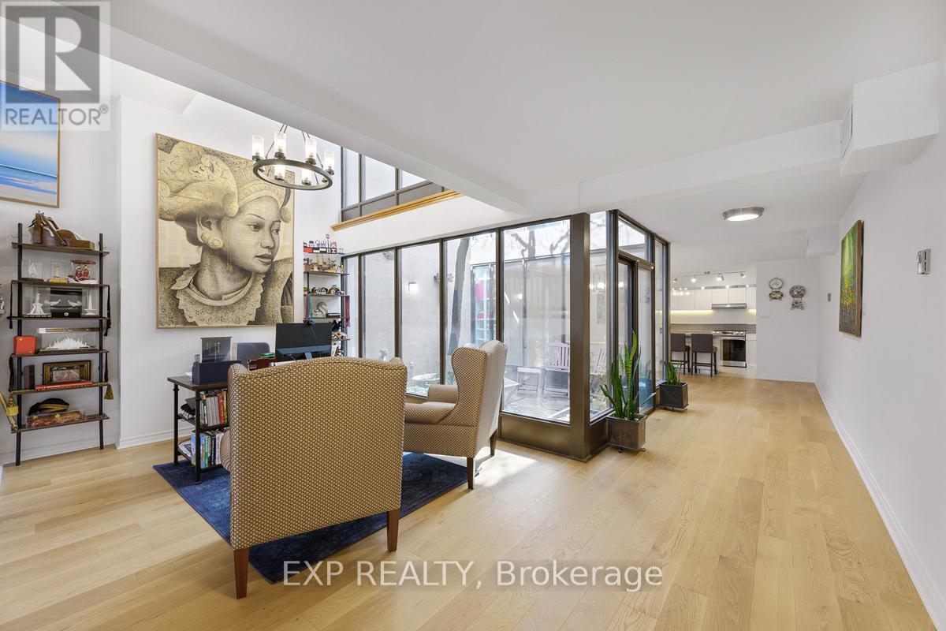Free account required
Unlock the full potential of your property search with a free account! Here's what you'll gain immediate access to:
- Exclusive Access to Every Listing
- Personalized Search Experience
- Favorite Properties at Your Fingertips
- Stay Ahead with Email Alerts
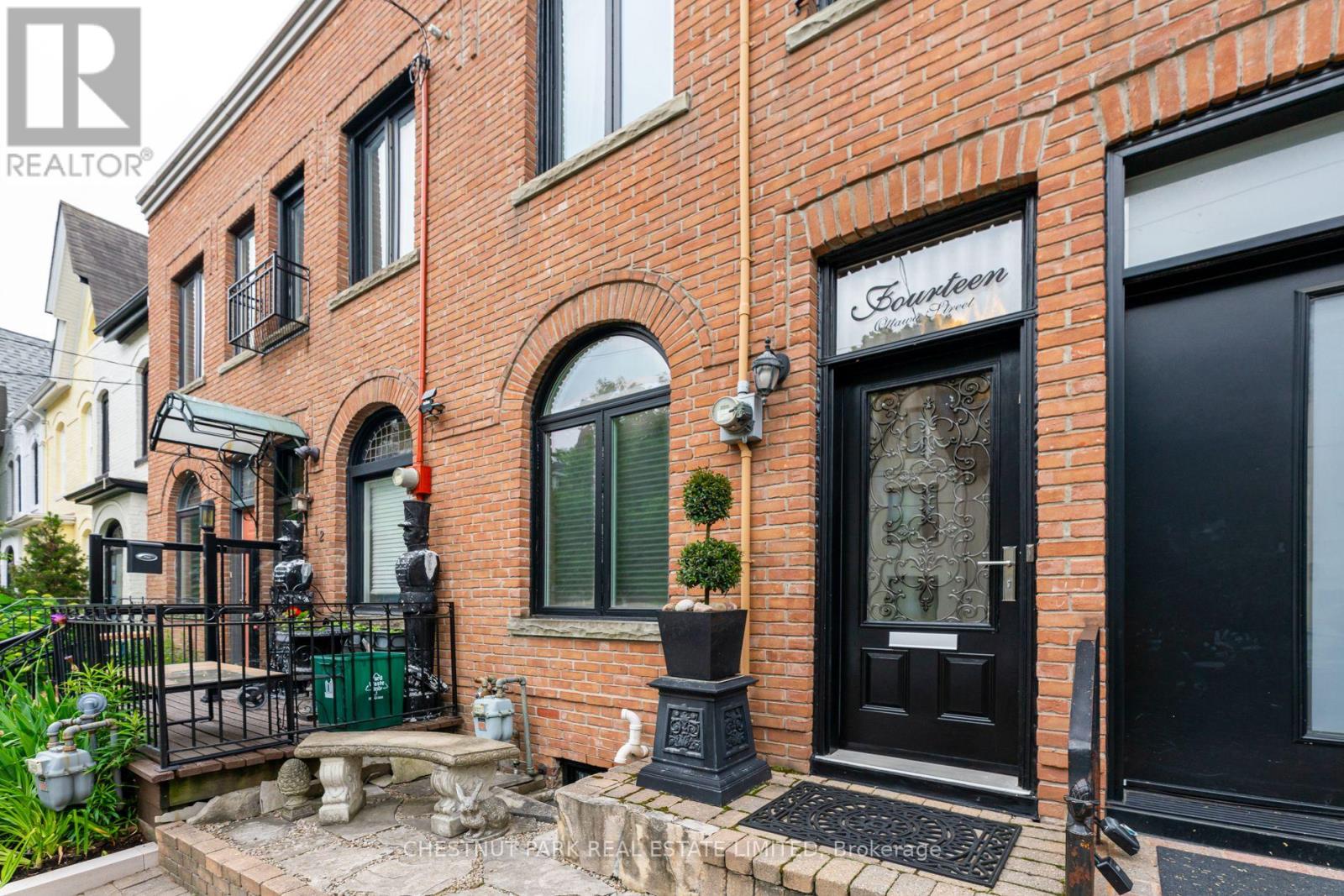

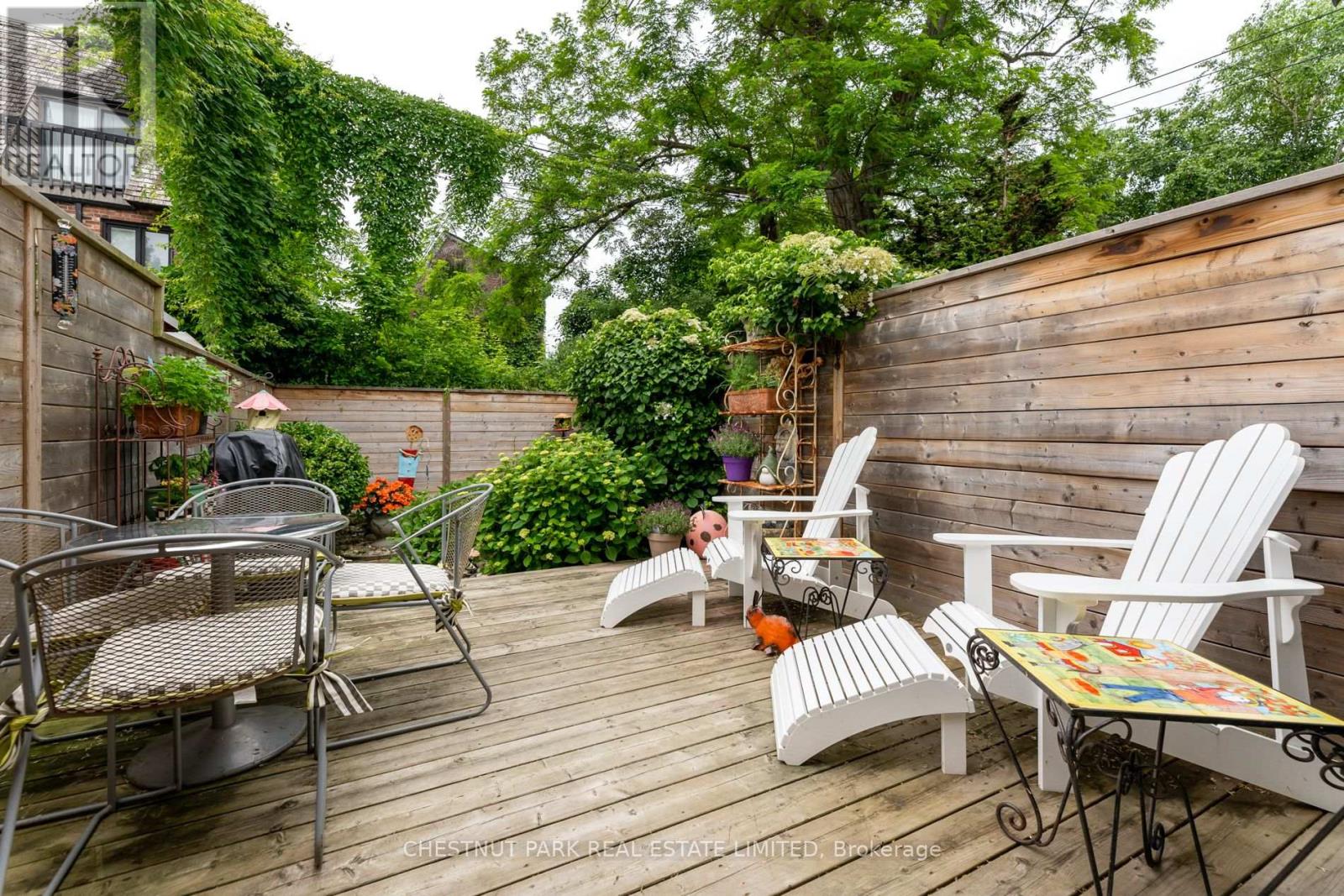

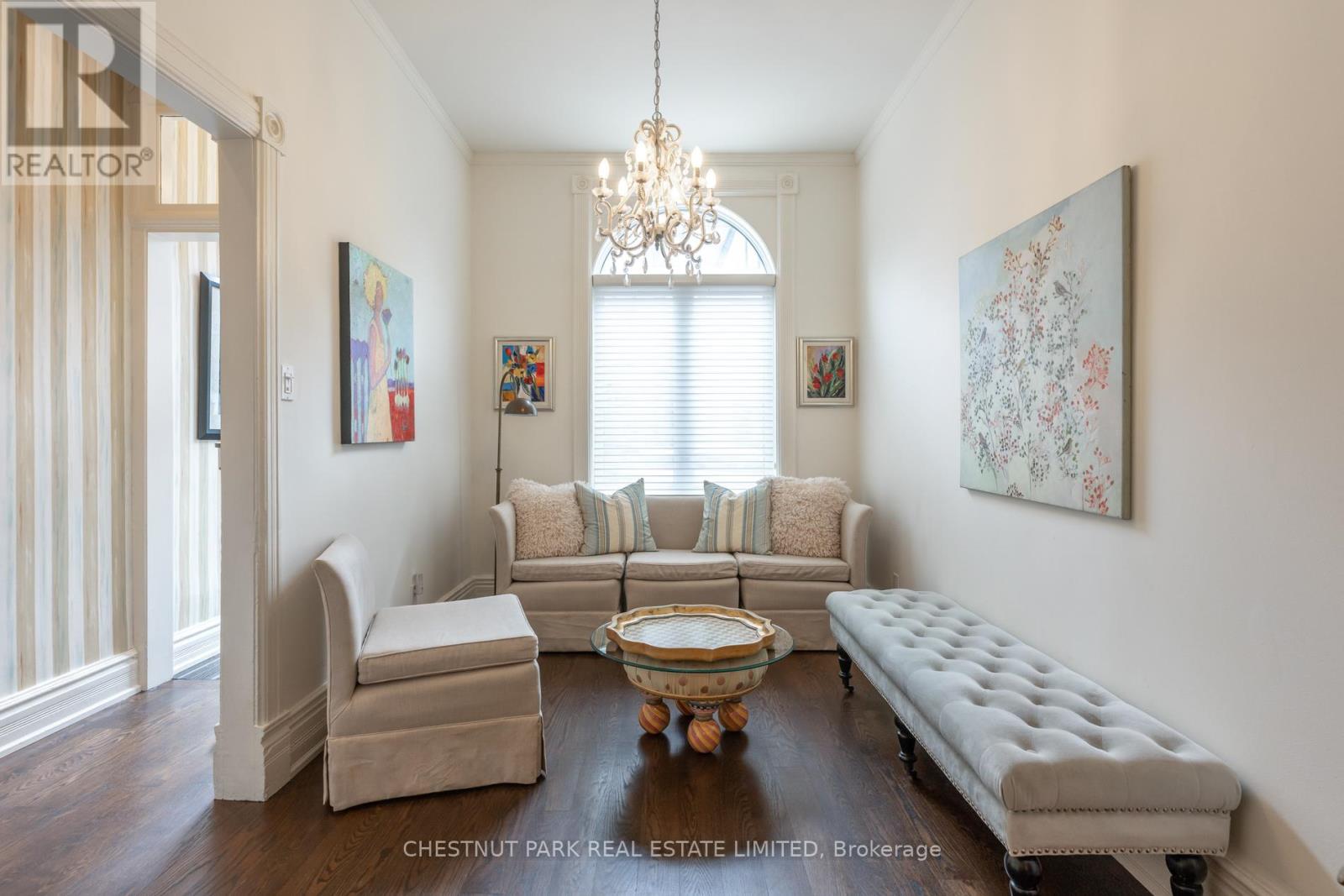
$1,895,000
14 OTTAWA STREET
Toronto, Ontario, Ontario, M4T2B6
MLS® Number: C11953240
Property description
14 Ottawa Street is situated on one of the most coveted streets in Summerhill. Live large in this beautiful home where soaring 9.5 ceilings, gracious principal rooms, original character & modern updates create an inviting atmosphere. The main level features a stylish foyer, formal living & dining rooms. The sun-lit, eat-in kitchen flows seamlessly out to a large private deck & professionally landscaped garden. The main floor powder room is one of the many thoughtful upgrades. Hand-finished solid oak floors continue upstairs where you will find generous bedrooms & 2 full bathrooms. The principal bedroom has the added luxury of an ensuite, while the 2nd bedroom enjoys a view of the garden. The finished lower level makes an ideal family room or office & provides ample storage. A short stroll from your front door & you are greeted with the best the city has to offer. Enjoy the exclusive shops & restaurants on Yonge Street. Take a morning run or walk your dog in one of the nearby parks such as David Balfour, Ramsden & Mount Pleasant ravine. Be downtown in 15min by TTC. Families enjoy the area's top-rated schools. This is a rare opportunity to live in one of the city's most desirable enclaves & to call this exceptional house your home.
Building information
Type
*****
Appliances
*****
Basement Development
*****
Basement Type
*****
Construction Style Attachment
*****
Cooling Type
*****
Exterior Finish
*****
Flooring Type
*****
Half Bath Total
*****
Heating Fuel
*****
Heating Type
*****
Stories Total
*****
Utility Water
*****
Land information
Amenities
*****
Fence Type
*****
Sewer
*****
Size Depth
*****
Size Frontage
*****
Size Irregular
*****
Size Total
*****
Rooms
Main level
Foyer
*****
Eating area
*****
Living room
*****
Dining room
*****
Kitchen
*****
Lower level
Laundry room
*****
Recreational, Games room
*****
Second level
Bathroom
*****
Bedroom 2
*****
Bathroom
*****
Primary Bedroom
*****
Main level
Foyer
*****
Eating area
*****
Living room
*****
Dining room
*****
Kitchen
*****
Lower level
Laundry room
*****
Recreational, Games room
*****
Second level
Bathroom
*****
Bedroom 2
*****
Bathroom
*****
Primary Bedroom
*****
Main level
Foyer
*****
Eating area
*****
Living room
*****
Dining room
*****
Kitchen
*****
Lower level
Laundry room
*****
Recreational, Games room
*****
Second level
Bathroom
*****
Bedroom 2
*****
Bathroom
*****
Primary Bedroom
*****
Main level
Foyer
*****
Eating area
*****
Living room
*****
Dining room
*****
Kitchen
*****
Lower level
Laundry room
*****
Recreational, Games room
*****
Second level
Bathroom
*****
Bedroom 2
*****
Bathroom
*****
Primary Bedroom
*****
Main level
Foyer
*****
Eating area
*****
Living room
*****
Dining room
*****
Kitchen
*****
Lower level
Laundry room
*****
Courtesy of CHESTNUT PARK REAL ESTATE LIMITED
Book a Showing for this property
Please note that filling out this form you'll be registered and your phone number without the +1 part will be used as a password.
