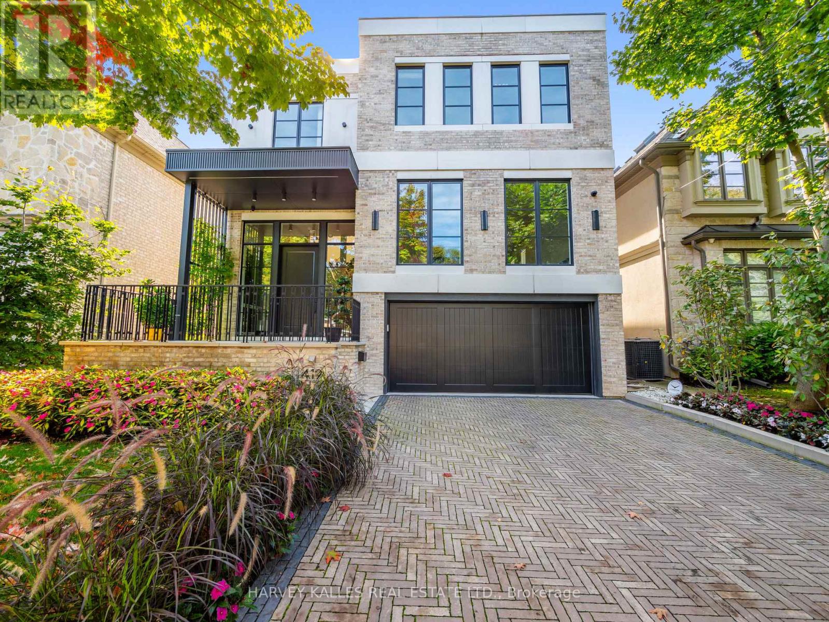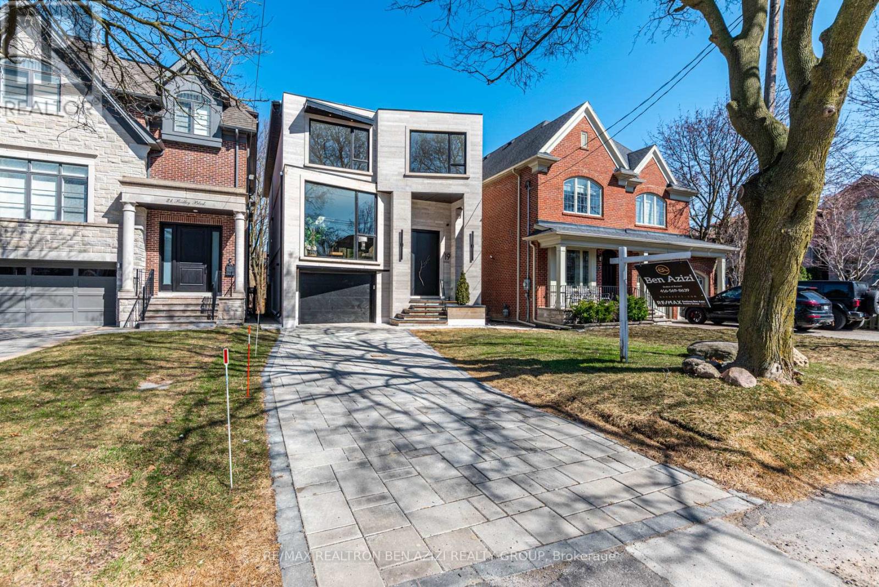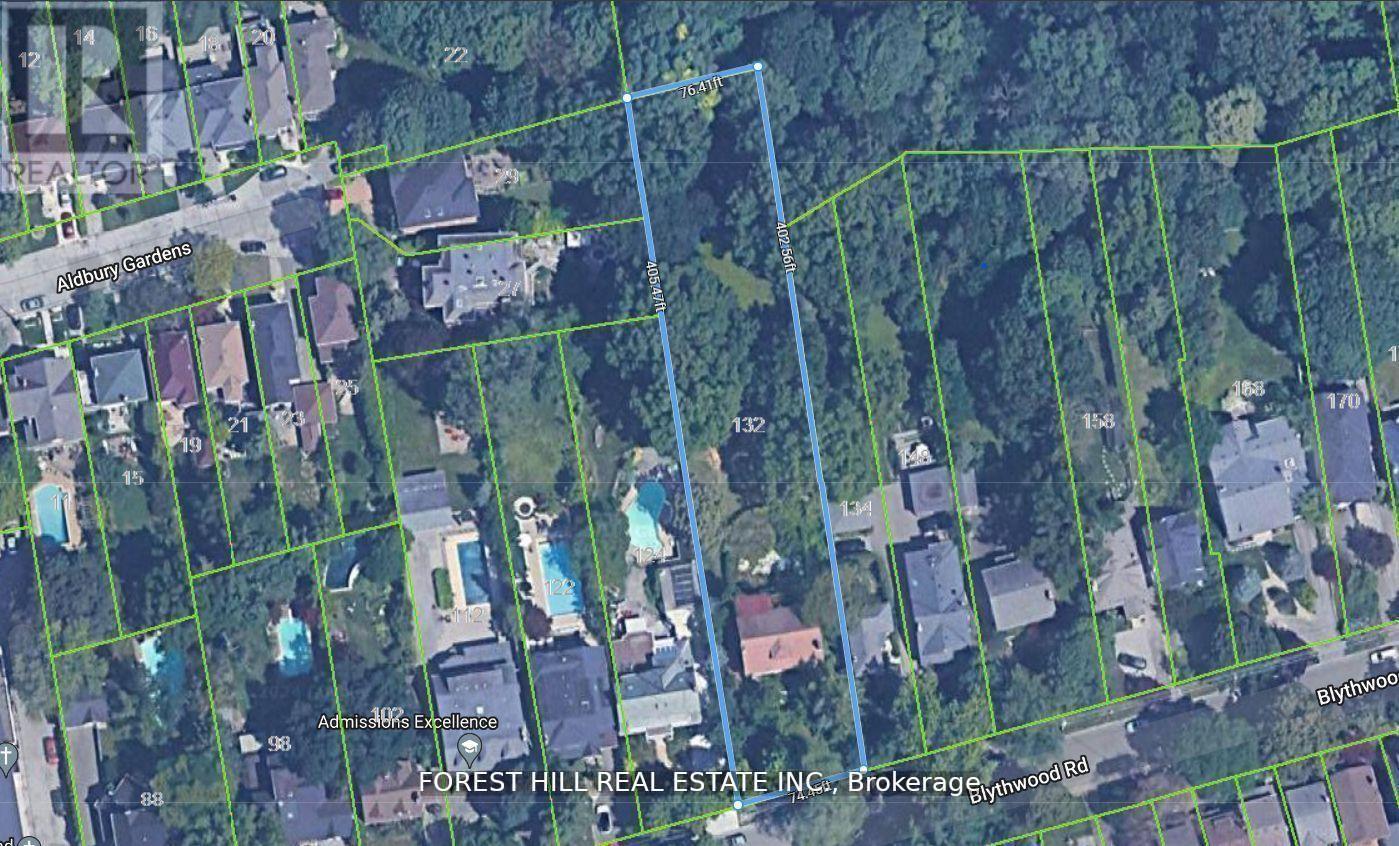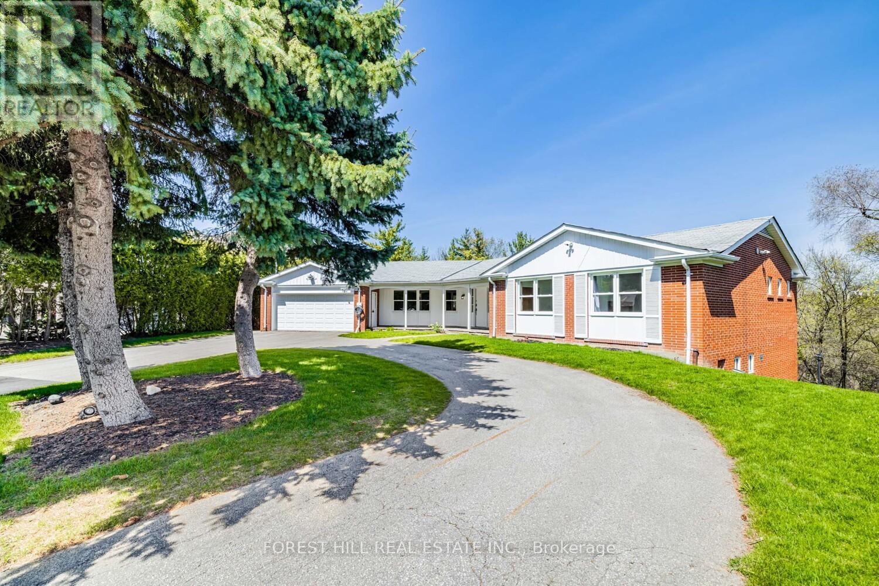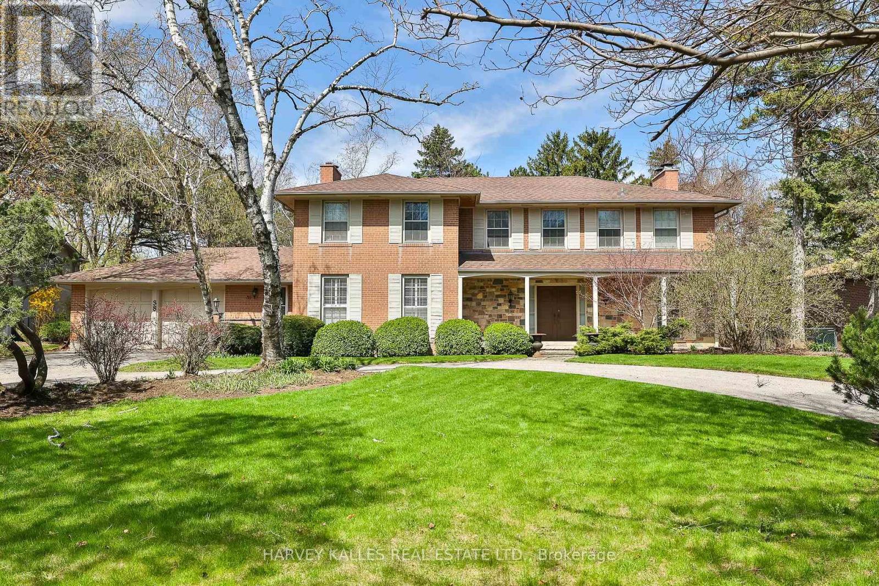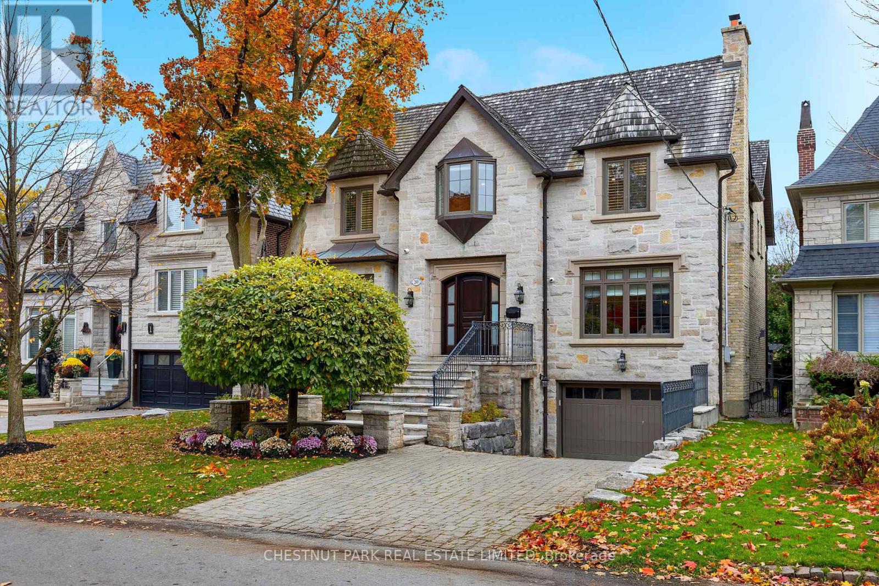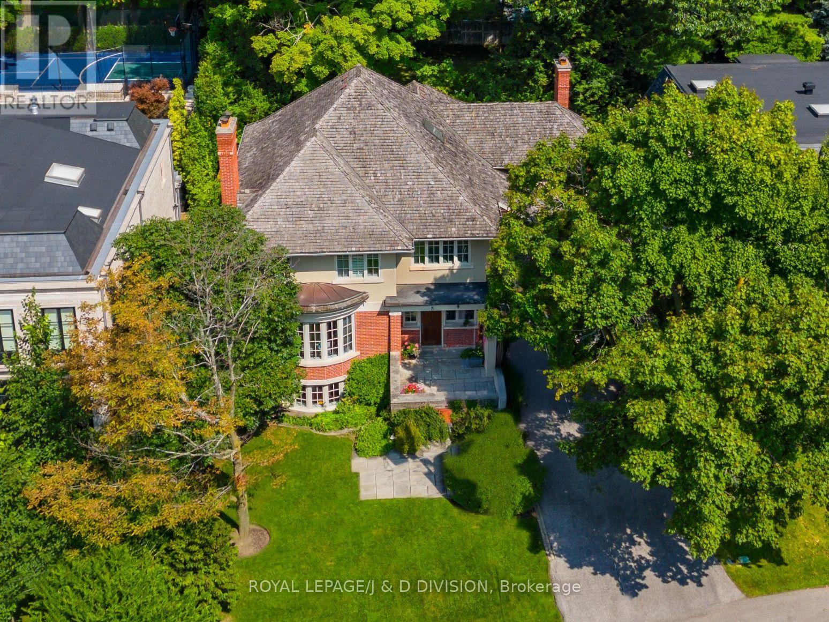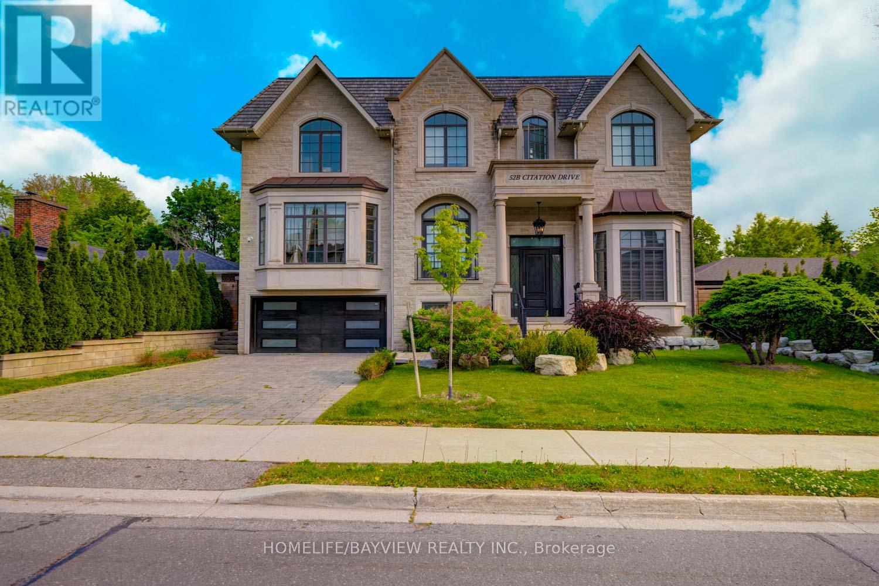Free account required
Unlock the full potential of your property search with a free account! Here's what you'll gain immediate access to:
- Exclusive Access to Every Listing
- Personalized Search Experience
- Favorite Properties at Your Fingertips
- Stay Ahead with Email Alerts
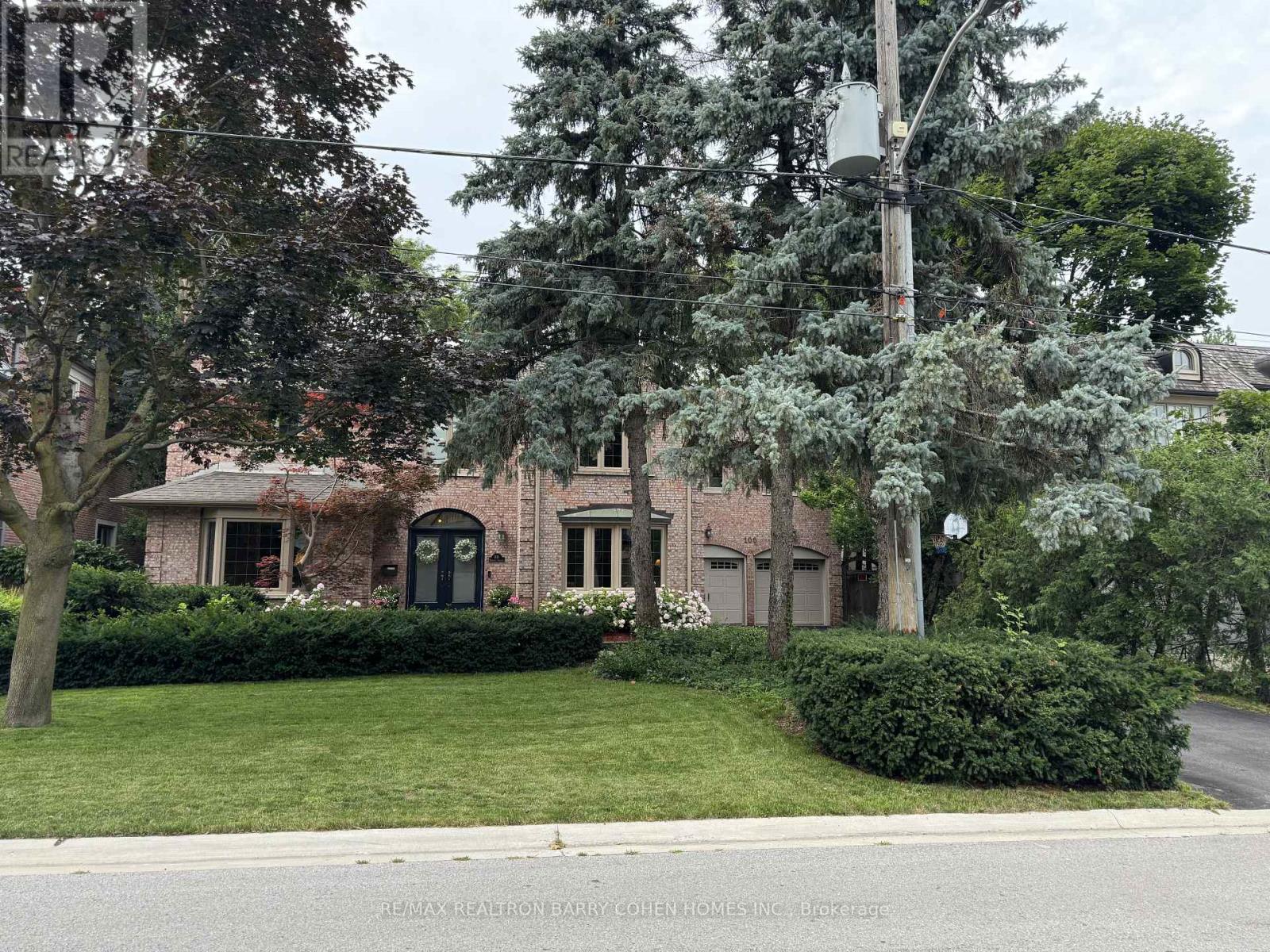

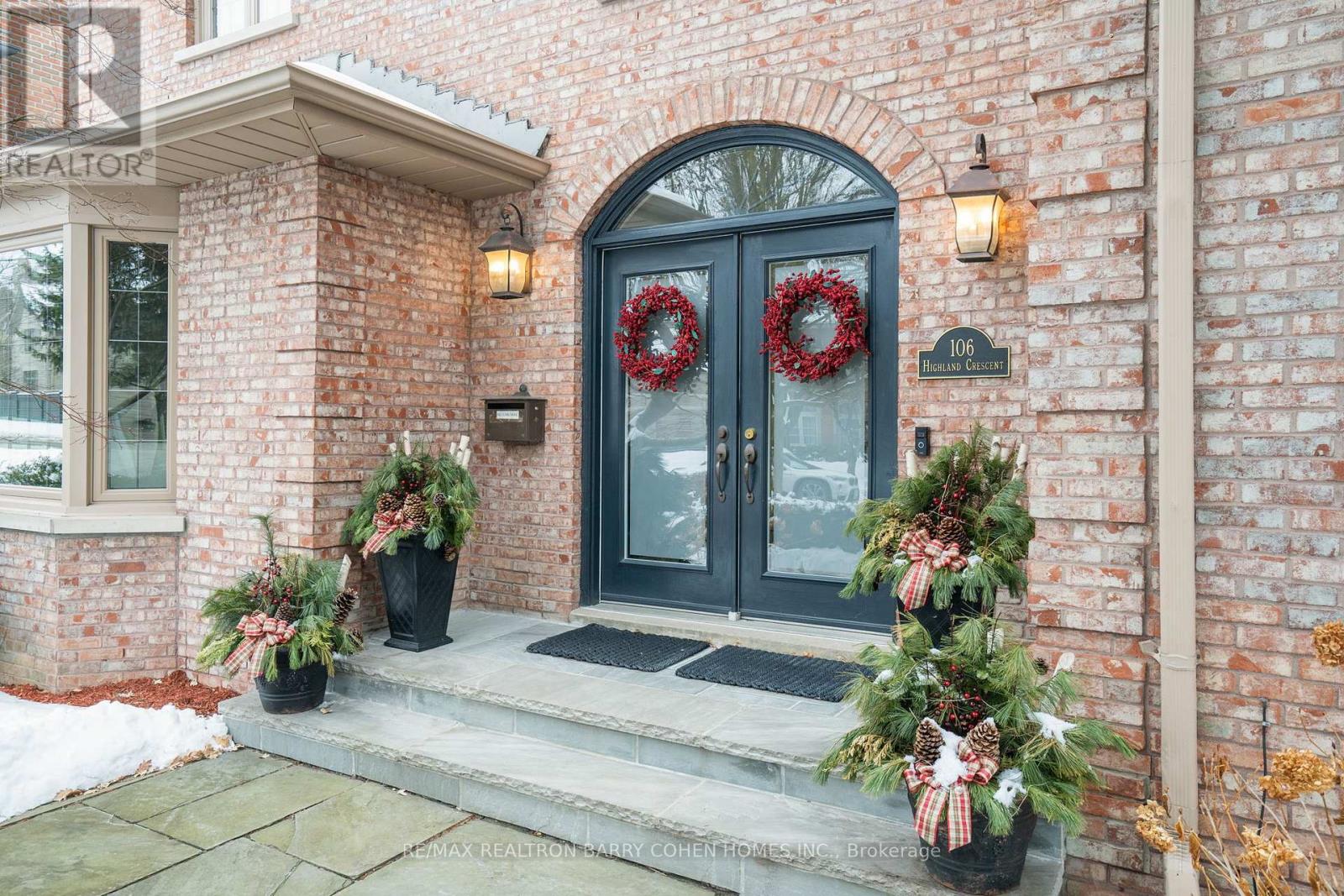

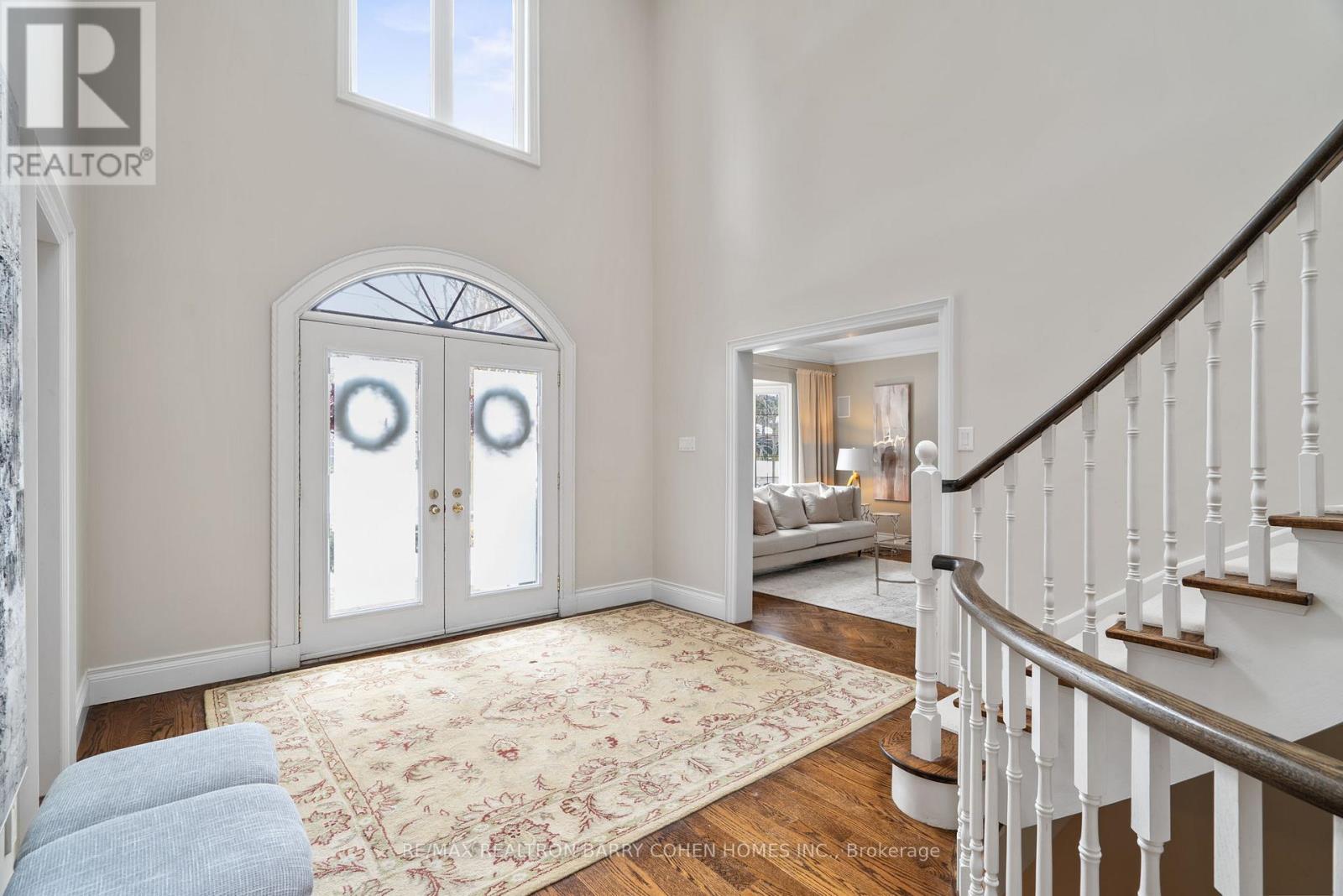
$5,600,000
106 HIGHLAND CRESCENT
Toronto, Ontario, Ontario, M2L1H1
MLS® Number: C11957850
Property description
Most Sought After Neighborhood Of York Mills And Bayview On Most Sought After Crescent - Welcome To Highland! Outstanding Custom Residence Defined By Fine Craftsmanship, Discerning Style & Functionality. Vast Tree-Lined Property At Coveted Address In Exclusive South York Mills Enclave. Designed For Gracious Living & Entertaining W/ Luxury Appointments & Superb Attention To Detail. Stately Entrance Hall Impresses W/ Two-Storey Cathedral Ceilings, Circular Staircase, Crown Moulding & Oak Floors. Elegant Living Room Presents French Country Fireplace W/ Marble Surround, Herringbone Oak Floors & South-Facing Bow Windows. Formal Dining Room W/ Adjoining Servery. Exemplary Gourmet Kitchen Renovated In 2013 W/ Custom Soft-Close Cabinetry, Oversized Central Island, Walk-Out To Backyard Retreat, Sunlit Breakfast Area & Best-In-Class Appliances. Warm & Inviting Open Concept Family Room W/ Custom Entertainment Center & Fireplace. Distinguished Main Floor Office W/ Bespoke Wood Paneling Throughout. Remarkably Spacious Primary Suite Featuring 2 Walk-In Closets & Spa-Like 5-Piece Ensuite 2013 W/ Marble Finishes, Heated Floors & Soaking Tub. Second Bedroom W/ Walk-In Closet & 5-Piece Ensuite W/ Soaking Tub. Bright Third Bedroom W/ Large Walk-In Closet & 4-Piece Ensuite. Dual Primary Bedrooms 4 A Multi-Generational Family Or Adult Child W/ Abundant Storage. Lower Level Presents Extraordinary Scale For Entertaining, Cozy Movie Room W/ Wood-Burning Fireplace & Full Bathroom. Spectacular Backyard Oasis W/ Expansive Barbecue-Ready Deck, Gardens, Mature Trees & Unobstructed Sunlight. Graceful Street Presence Showcasing Tumbled Brick Masonry, Meticulous Landscaping & Soaring Pine Trees. Unparalleled Location Near St. Andrews-Windfields, Minutes To Top-Rated Schools, Granite Club, Golf Courses, Parks, Transit & Major Highways. The Ultimate In Lavish Family Living.
Building information
Type
*****
Appliances
*****
Basement Development
*****
Basement Type
*****
Construction Style Attachment
*****
Cooling Type
*****
Exterior Finish
*****
Fireplace Present
*****
Flooring Type
*****
Foundation Type
*****
Half Bath Total
*****
Heating Fuel
*****
Heating Type
*****
Size Interior
*****
Stories Total
*****
Utility Water
*****
Land information
Amenities
*****
Fence Type
*****
Sewer
*****
Size Depth
*****
Size Frontage
*****
Size Irregular
*****
Size Total
*****
Rooms
Main level
Office
*****
Family room
*****
Kitchen
*****
Dining room
*****
Living room
*****
Foyer
*****
Lower level
Bedroom
*****
Recreational, Games room
*****
Second level
Bedroom 4
*****
Bedroom 3
*****
Bedroom 2
*****
Primary Bedroom
*****
Main level
Office
*****
Family room
*****
Kitchen
*****
Dining room
*****
Living room
*****
Foyer
*****
Lower level
Bedroom
*****
Recreational, Games room
*****
Second level
Bedroom 4
*****
Bedroom 3
*****
Bedroom 2
*****
Primary Bedroom
*****
Main level
Office
*****
Family room
*****
Kitchen
*****
Dining room
*****
Living room
*****
Foyer
*****
Lower level
Bedroom
*****
Recreational, Games room
*****
Second level
Bedroom 4
*****
Bedroom 3
*****
Bedroom 2
*****
Primary Bedroom
*****
Main level
Office
*****
Family room
*****
Kitchen
*****
Dining room
*****
Living room
*****
Foyer
*****
Lower level
Bedroom
*****
Recreational, Games room
*****
Second level
Bedroom 4
*****
Bedroom 3
*****
Bedroom 2
*****
Primary Bedroom
*****
Main level
Office
*****
Family room
*****
Courtesy of RE/MAX REALTRON BARRY COHEN HOMES INC.
Book a Showing for this property
Please note that filling out this form you'll be registered and your phone number without the +1 part will be used as a password.
