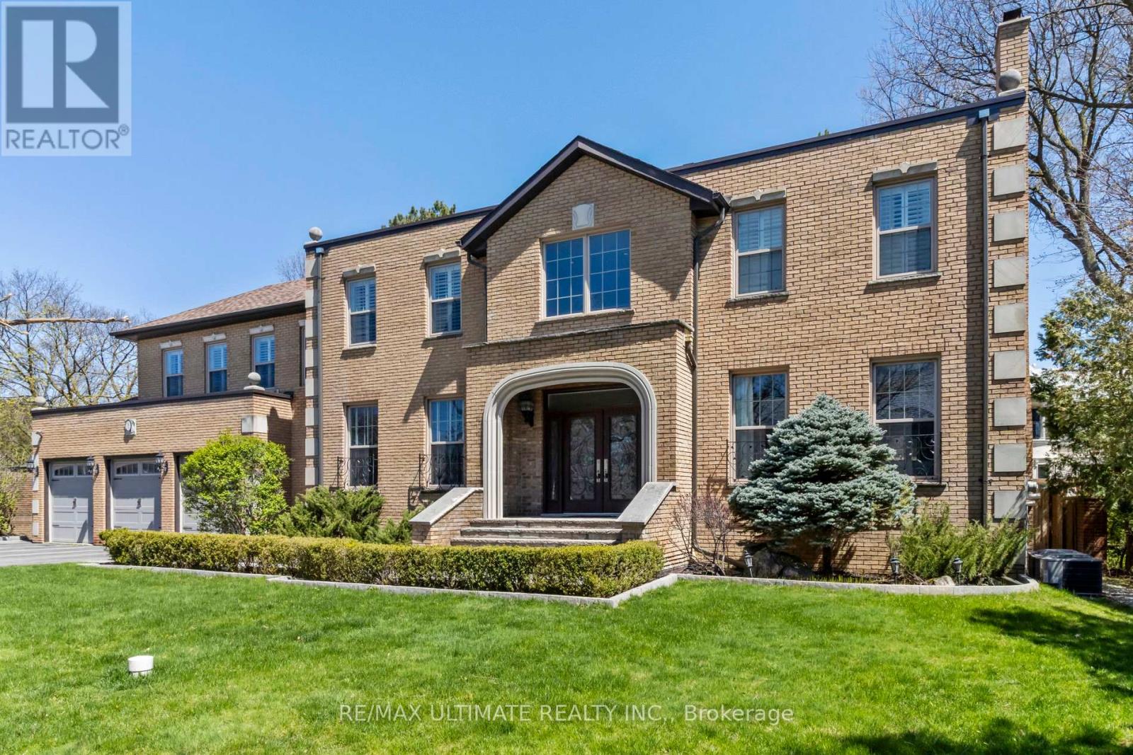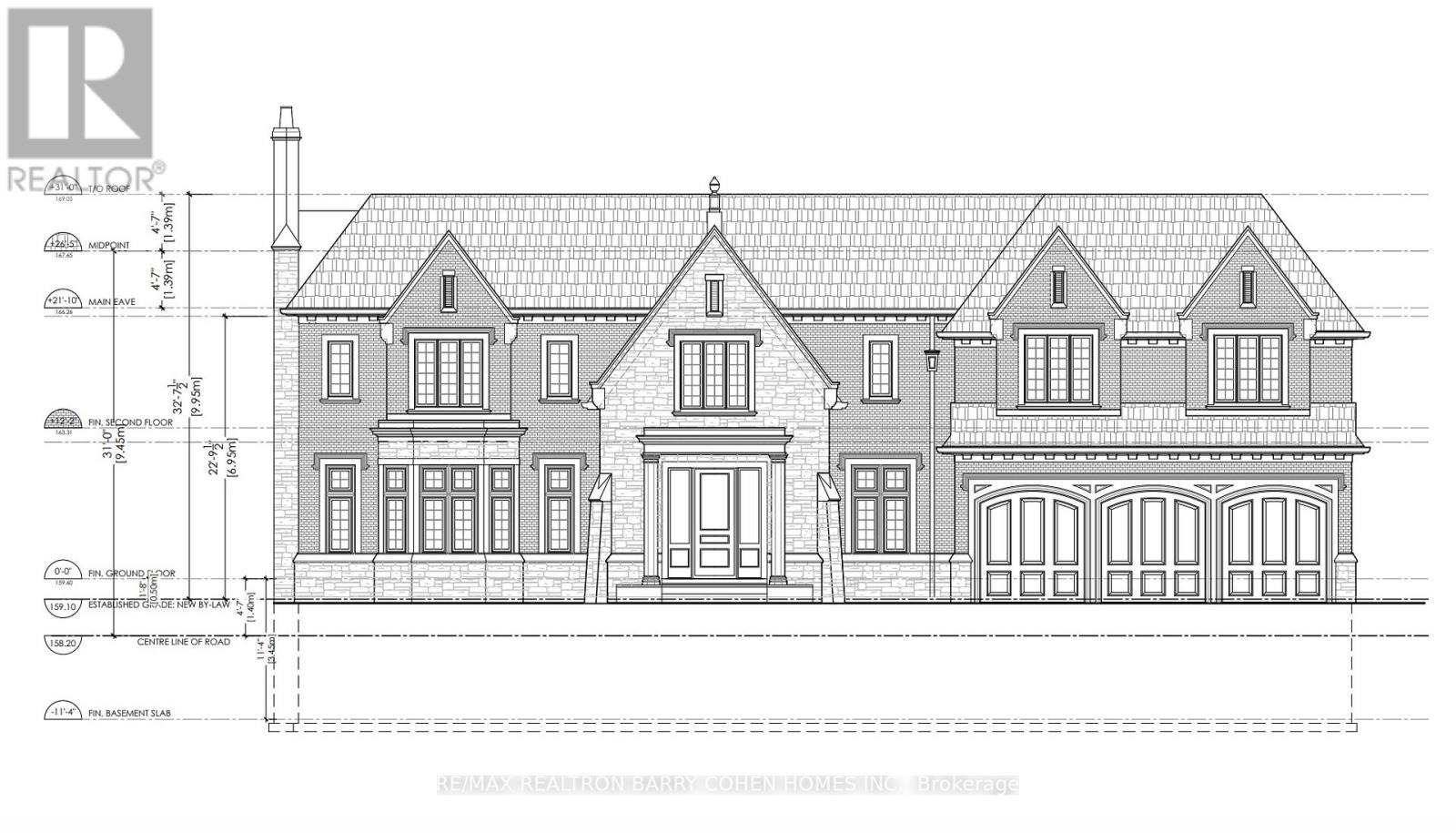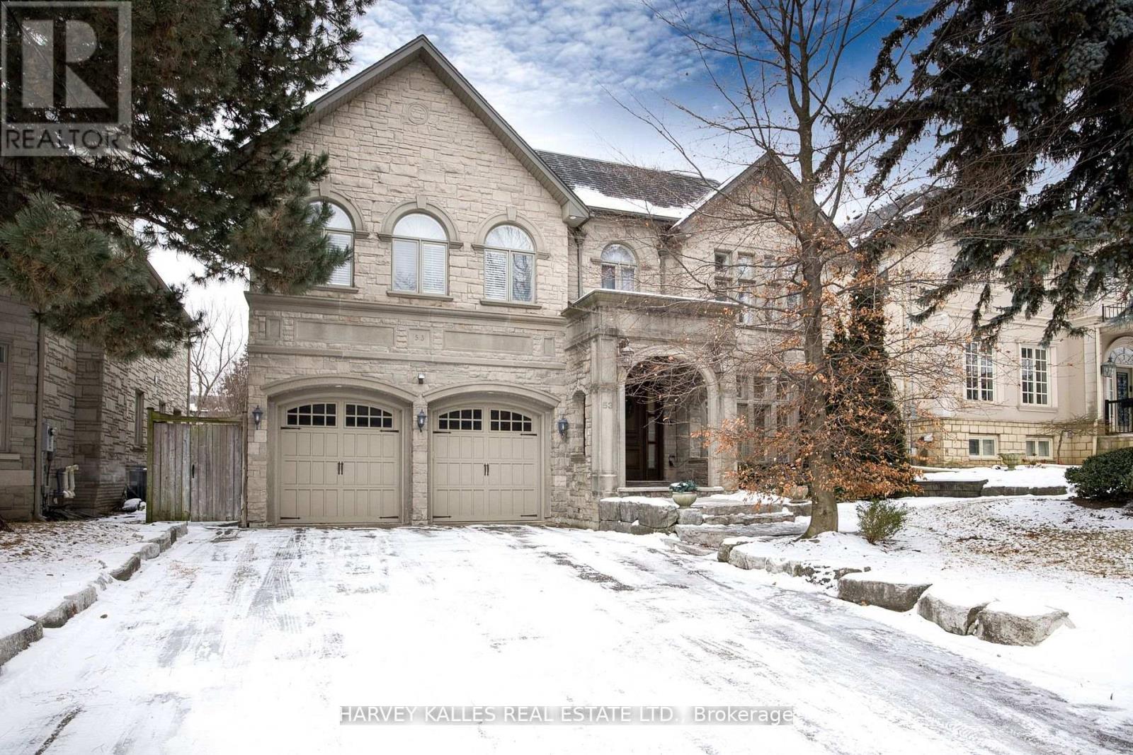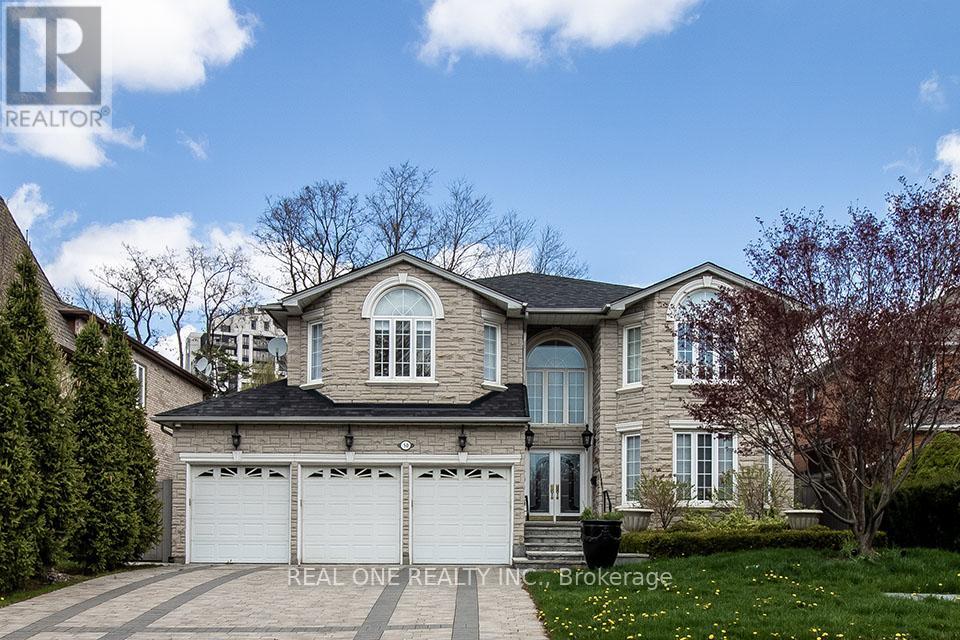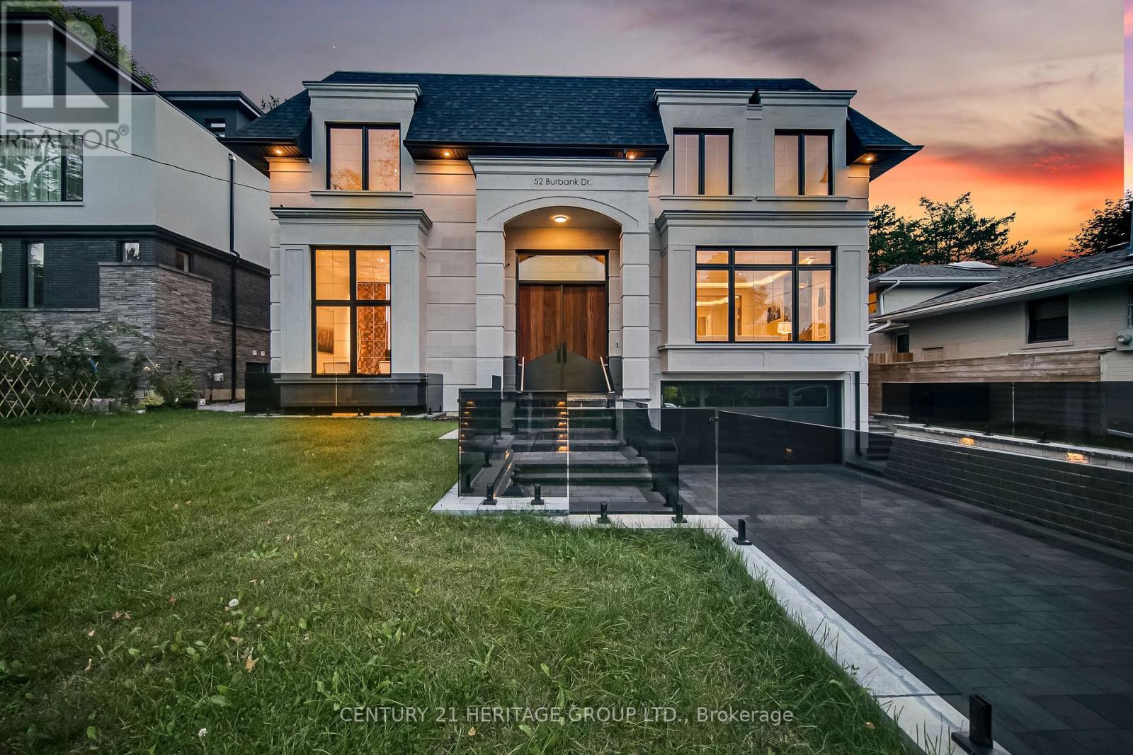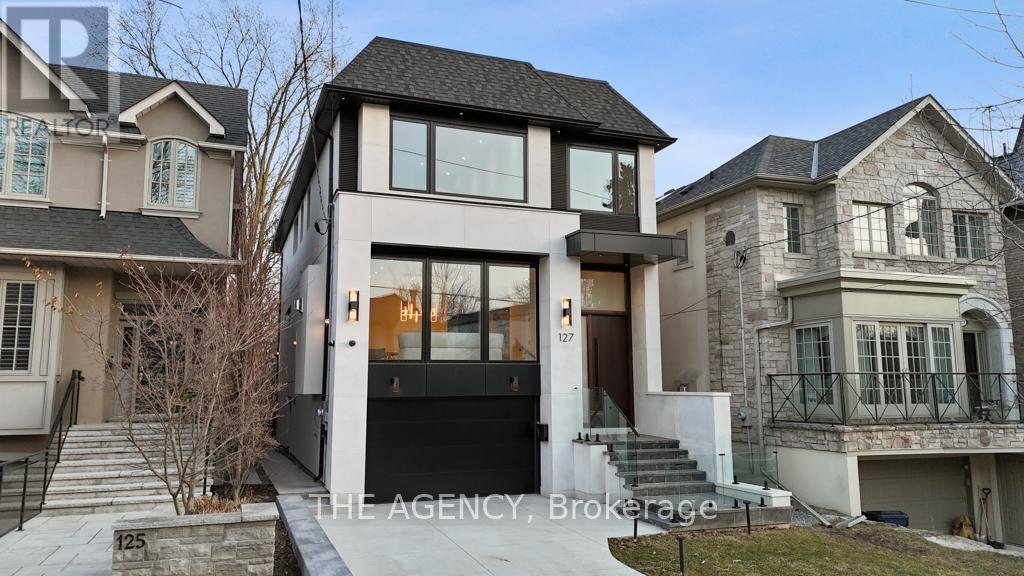Free account required
Unlock the full potential of your property search with a free account! Here's what you'll gain immediate access to:
- Exclusive Access to Every Listing
- Personalized Search Experience
- Favorite Properties at Your Fingertips
- Stay Ahead with Email Alerts
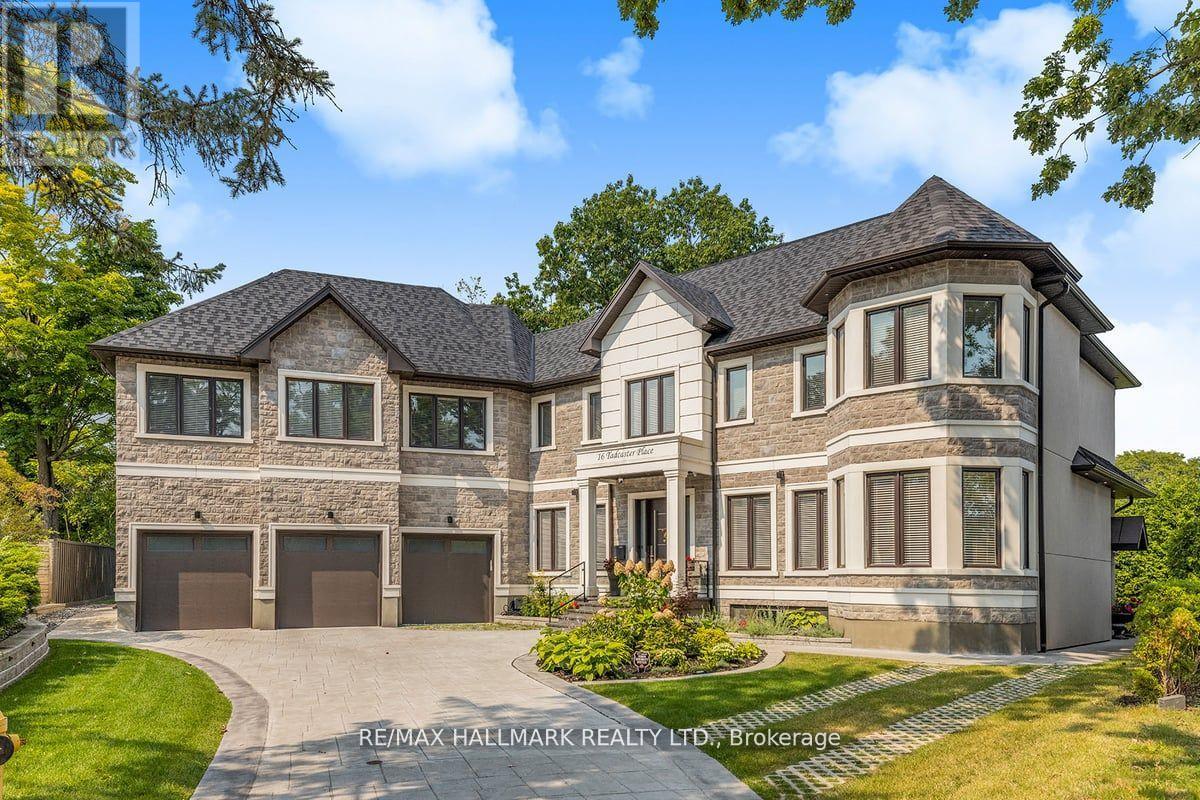
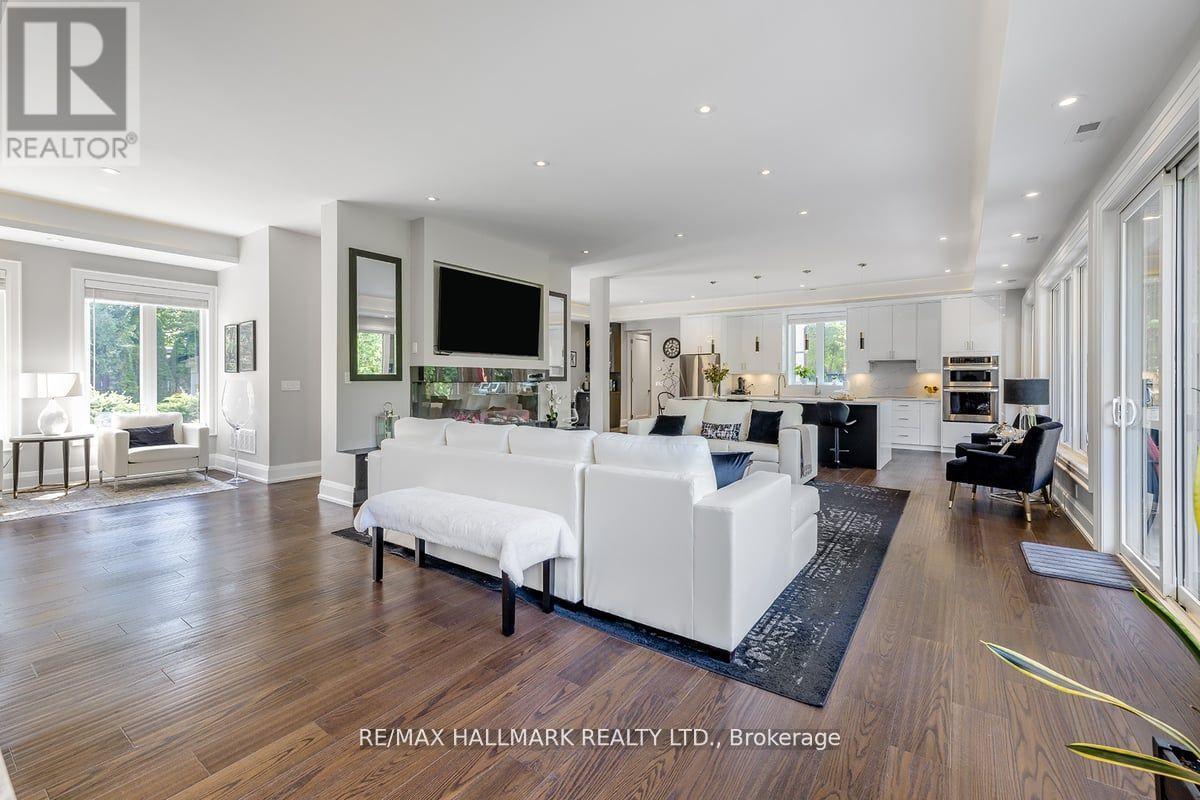


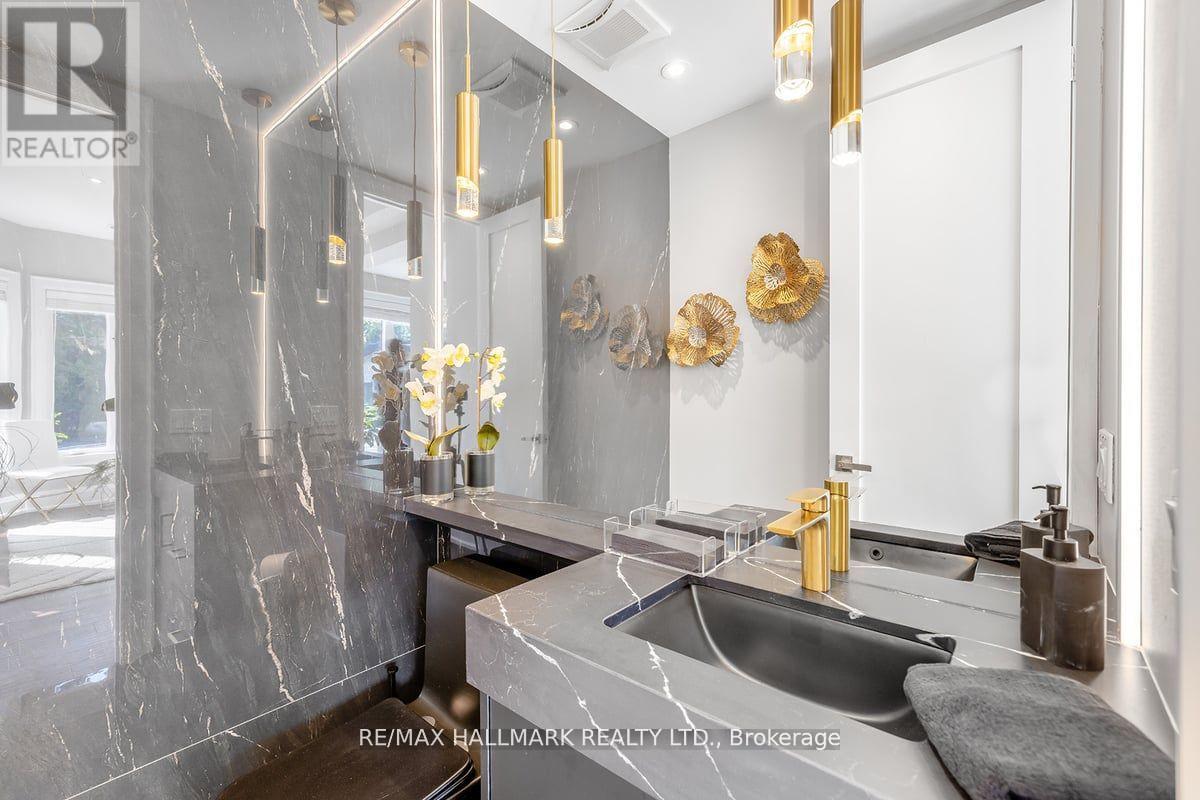
$4,690,000
16 TADCASTER PLACE
Toronto, Ontario, Ontario, M3B1G7
MLS® Number: C11960368
Property description
This exceptional, custom-built luxury home offers 6,500 sq ft of sophisticated living space, showcasing breathtaking park views from every window. Designed for ultimate flexibility, it features three distinct units, each with private entrances, perfect for multi-generational families or generating rental income. The main residence boasts a spacious open-concept kitchen, a comfortable den, a convenient powder room, and a large deck ideal for entertaining. Imagine hosting gatherings both indoors and out! Upstairs, three bedrooms, each with its own ensuite bathroom, await. The primary suite is a true haven, complete with a walk-in closet, a spa-like bath, and a private balcony overlooking the lush park. The second-floor unit comprises two bedrooms (one with an ensuite), a powder room, a well-appointed kitchen, laundry facilities, and a private balcony. The lower level unit offers a bedroom with an ensuite and walk-in closet, a powder room, a kitchen, and an open living/dining area, plus a heated private patioperfect for enjoying the outdoors. Heated floors throughout the home add a touch of luxury and comfort. A private driveway, along with the deck, patio, and balconies, enhance the appeal of this remarkable property. This home seamlessly blends luxury, comfort, and adaptability in a beautiful park-side setting. A truly unique offeringyou won't find another home like it on the market.
Building information
Type
*****
Age
*****
Amenities
*****
Appliances
*****
Basement Development
*****
Basement Features
*****
Basement Type
*****
Construction Style Attachment
*****
Cooling Type
*****
Exterior Finish
*****
Fireplace Present
*****
Flooring Type
*****
Foundation Type
*****
Half Bath Total
*****
Heating Fuel
*****
Heating Type
*****
Size Interior
*****
Stories Total
*****
Utility Water
*****
Land information
Sewer
*****
Size Depth
*****
Size Frontage
*****
Size Irregular
*****
Size Total
*****
Rooms
Main level
Sitting room
*****
Family room
*****
Kitchen
*****
Dining room
*****
Living room
*****
Lower level
Bedroom
*****
Second level
Bedroom 5
*****
Bedroom 4
*****
Bedroom 3
*****
Bedroom 2
*****
Primary Bedroom
*****
Kitchen
*****
Main level
Sitting room
*****
Family room
*****
Kitchen
*****
Dining room
*****
Living room
*****
Lower level
Bedroom
*****
Second level
Bedroom 5
*****
Bedroom 4
*****
Bedroom 3
*****
Bedroom 2
*****
Primary Bedroom
*****
Kitchen
*****
Main level
Sitting room
*****
Family room
*****
Kitchen
*****
Dining room
*****
Living room
*****
Lower level
Bedroom
*****
Second level
Bedroom 5
*****
Bedroom 4
*****
Bedroom 3
*****
Bedroom 2
*****
Primary Bedroom
*****
Kitchen
*****
Main level
Sitting room
*****
Family room
*****
Kitchen
*****
Dining room
*****
Living room
*****
Lower level
Bedroom
*****
Second level
Bedroom 5
*****
Bedroom 4
*****
Bedroom 3
*****
Bedroom 2
*****
Primary Bedroom
*****
Kitchen
*****
Main level
Sitting room
*****
Family room
*****
Courtesy of RE/MAX HALLMARK REALTY LTD.
Book a Showing for this property
Please note that filling out this form you'll be registered and your phone number without the +1 part will be used as a password.
