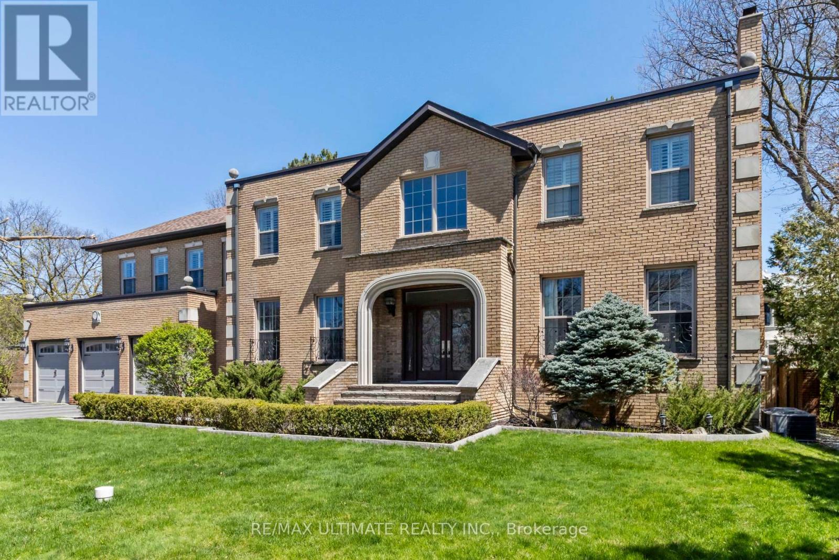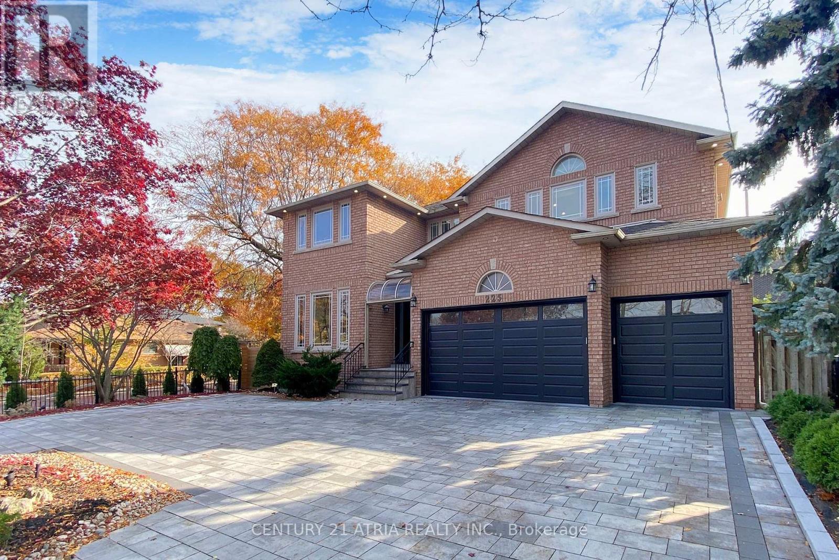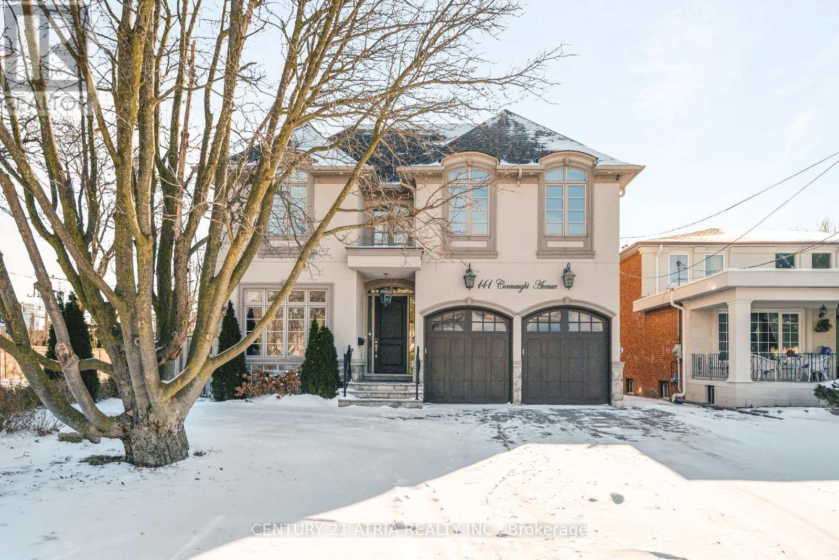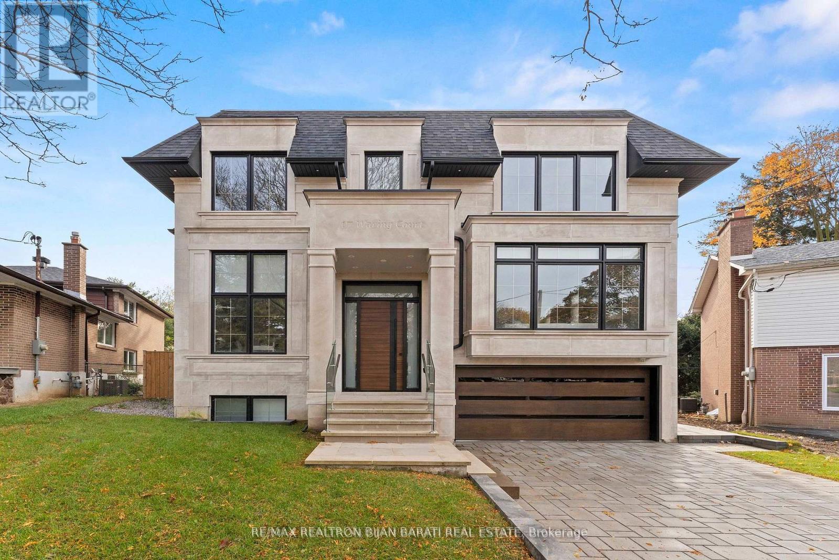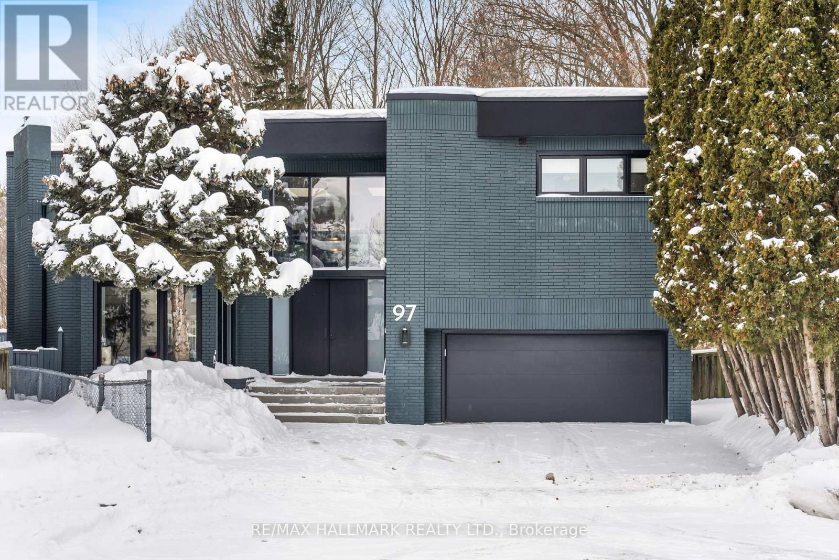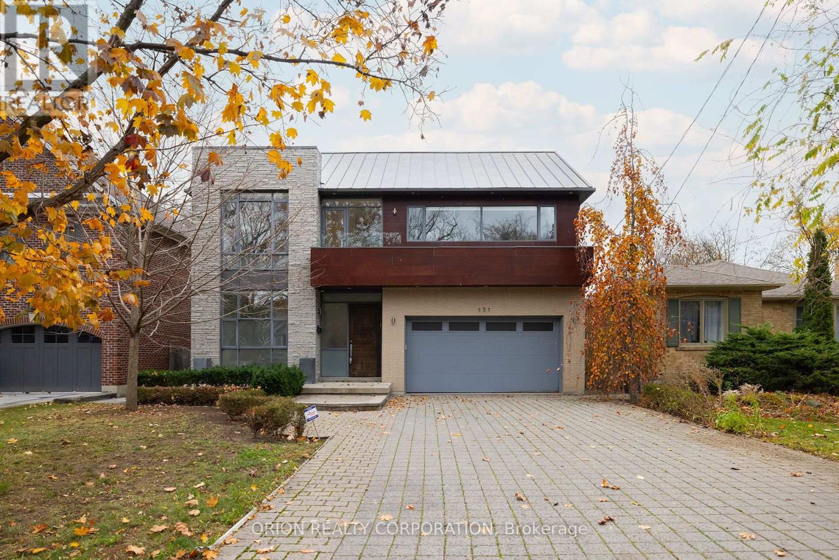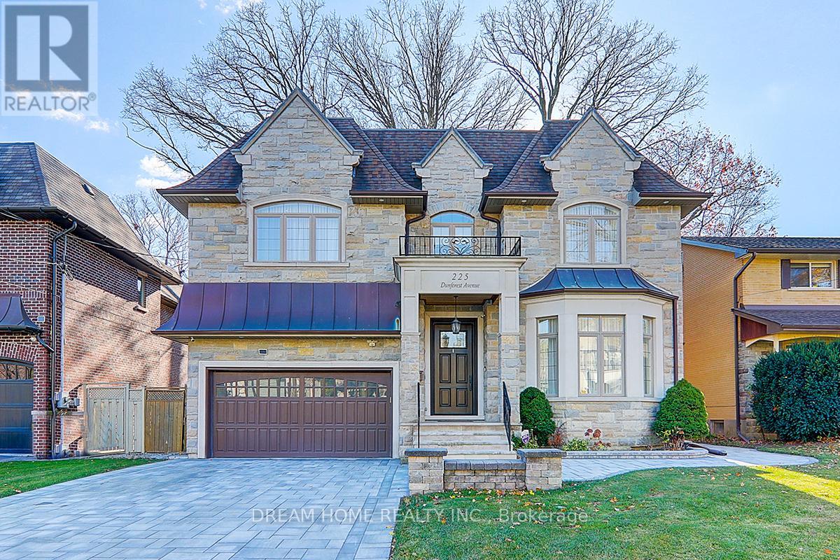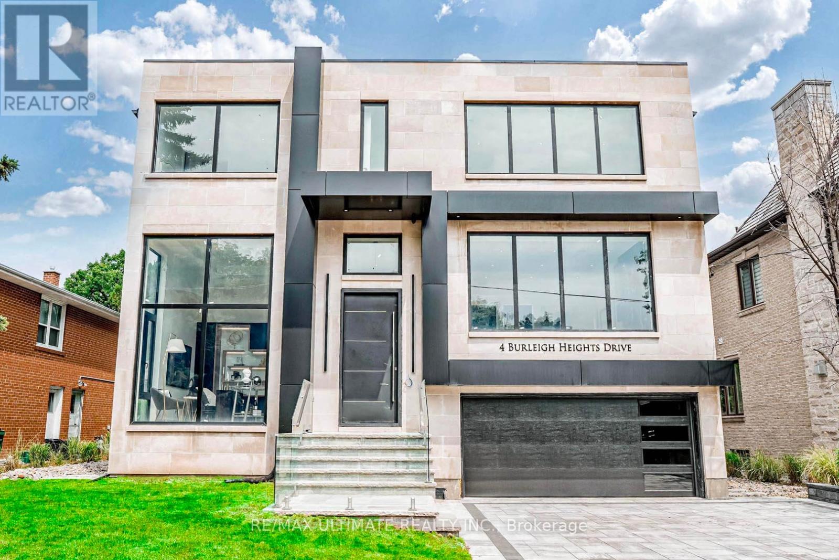Free account required
Unlock the full potential of your property search with a free account! Here's what you'll gain immediate access to:
- Exclusive Access to Every Listing
- Personalized Search Experience
- Favorite Properties at Your Fingertips
- Stay Ahead with Email Alerts
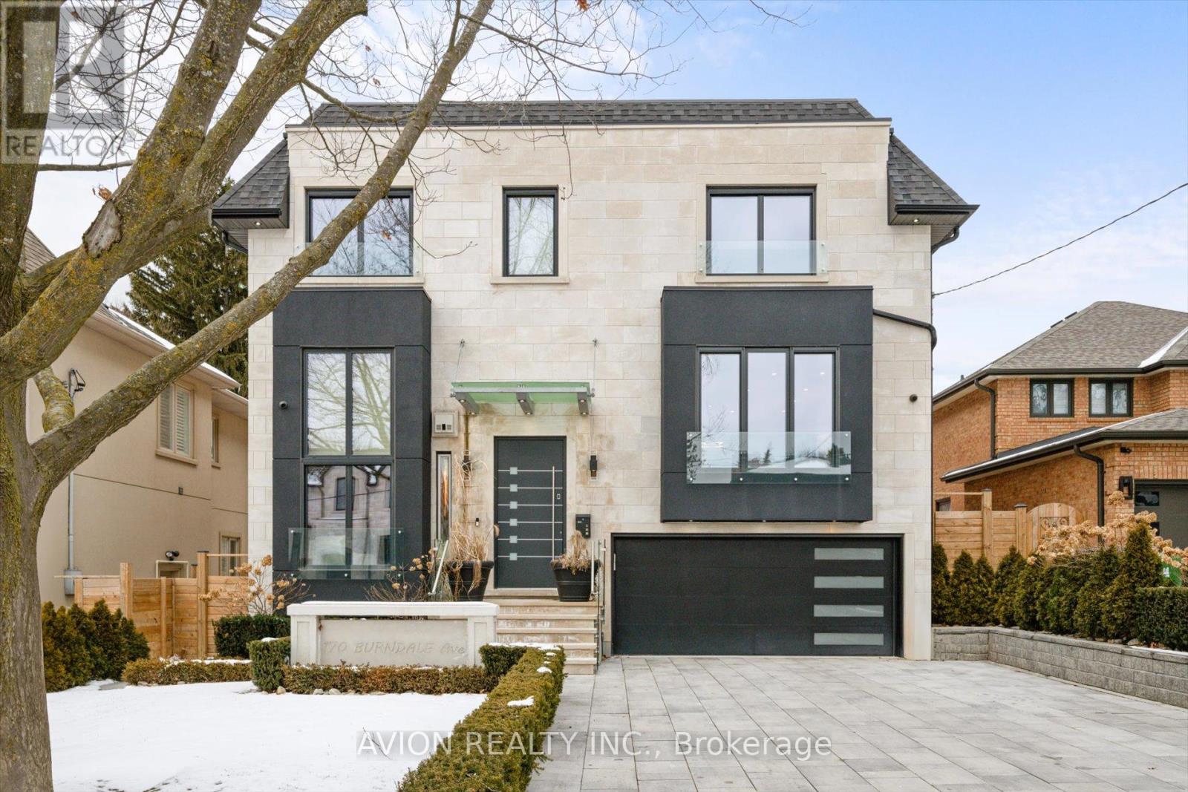
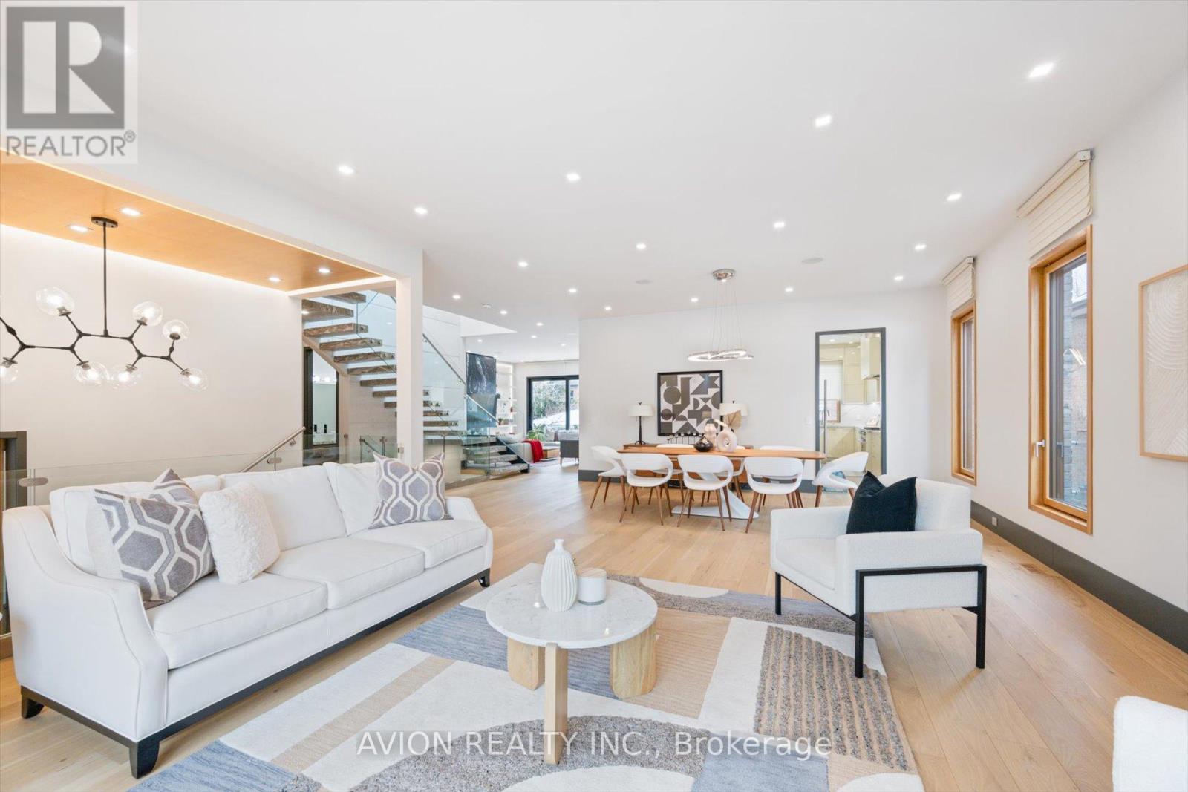
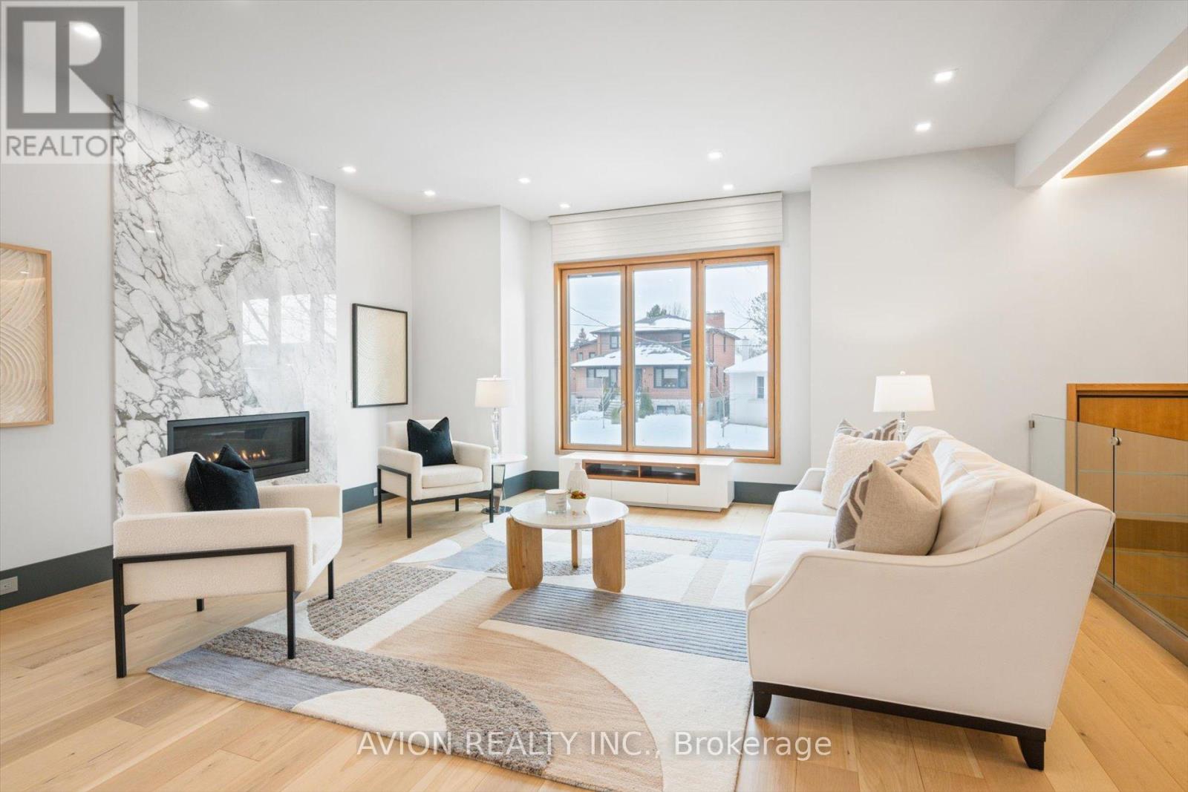
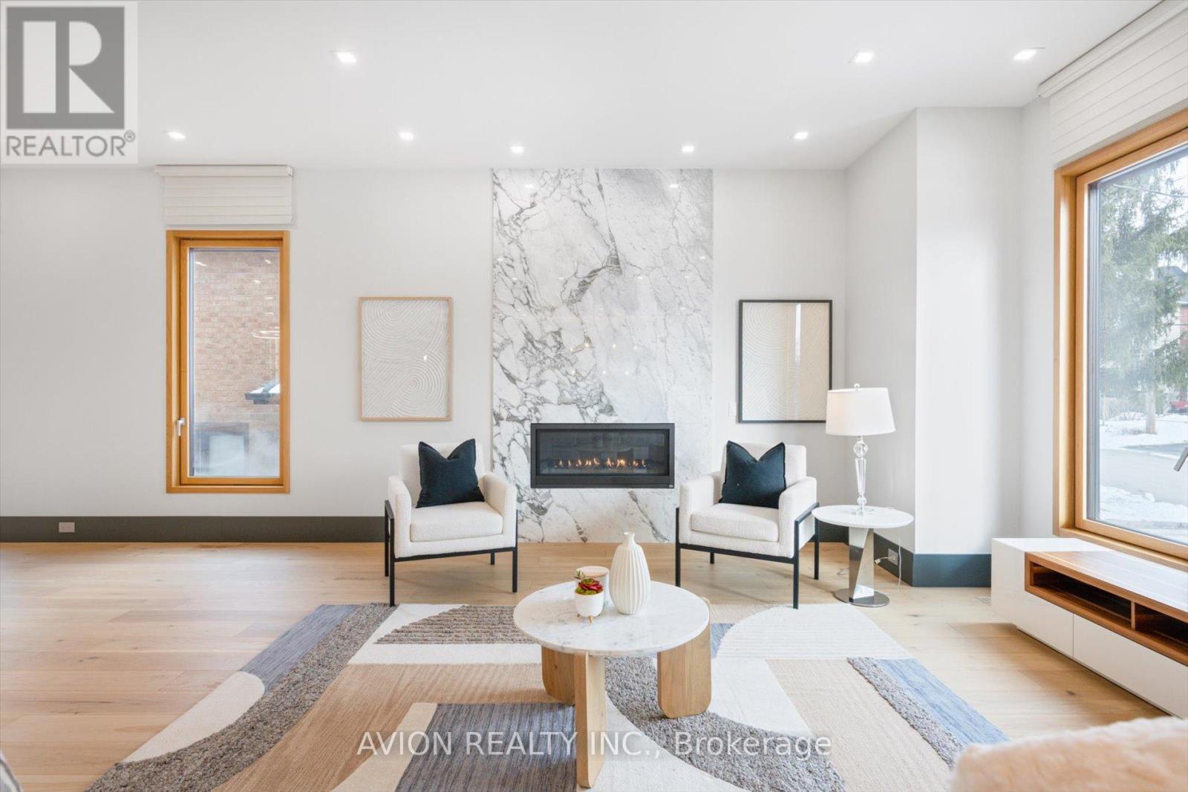

$3,999,888
170 BURNDALE AVENUE
Toronto, Ontario, Ontario, M2N1T2
MLS® Number: C11960460
Property description
Introducing 170 Bundale Ave, an extraordinary custom-built residence crafted by an esteemed Italian builder, boasting imported materials from Italy, epitomizing the essence of 'Made In Italy'. This architectural marvel exudes sophistication, elegance, and meticulous attention to detail throughout its open-concept floorplan. Ascend the bespoke hanging stairs adorned with frameless glass, leading to a gourmet kitchen featuring a sprawling center island and top-of-the-line built-in appliances. Each bedroom offers opulent ensuite facilities, while the finished basement provides ample space for relaxation and entertainment, complete with a generously sized recreation area, heated floors, and an additional bedroom. Situated just a 5-minute stroll from the subway, within a highly coveted school district, and in close proximity to parks, libraries, restaurants, and shopping destinations, this residence embodies the epitome of luxury living and convenience.
Building information
Type
*****
Age
*****
Appliances
*****
Basement Development
*****
Basement Type
*****
Construction Style Attachment
*****
Cooling Type
*****
Exterior Finish
*****
Fireplace Present
*****
Flooring Type
*****
Foundation Type
*****
Half Bath Total
*****
Heating Fuel
*****
Heating Type
*****
Size Interior
*****
Stories Total
*****
Utility Water
*****
Land information
Amenities
*****
Sewer
*****
Size Depth
*****
Size Frontage
*****
Size Irregular
*****
Size Total
*****
Rooms
Main level
Library
*****
Kitchen
*****
Family room
*****
Dining room
*****
Living room
*****
Basement
Bedroom
*****
Recreational, Games room
*****
Second level
Laundry room
*****
Bedroom 4
*****
Bedroom 3
*****
Bedroom 2
*****
Primary Bedroom
*****
Courtesy of AVION REALTY INC.
Book a Showing for this property
Please note that filling out this form you'll be registered and your phone number without the +1 part will be used as a password.
