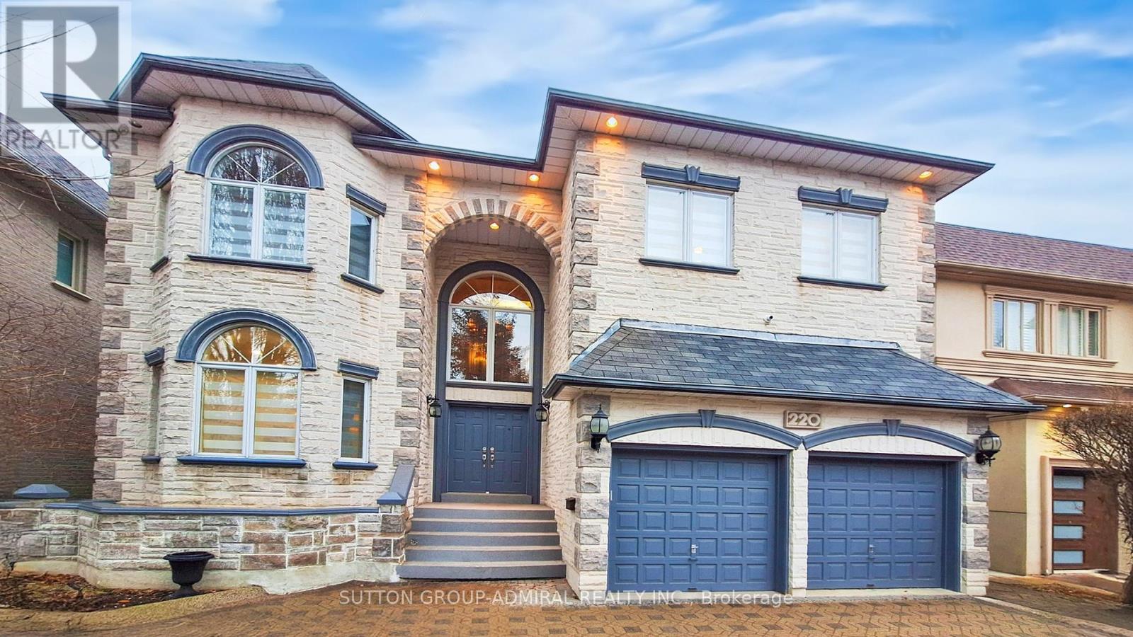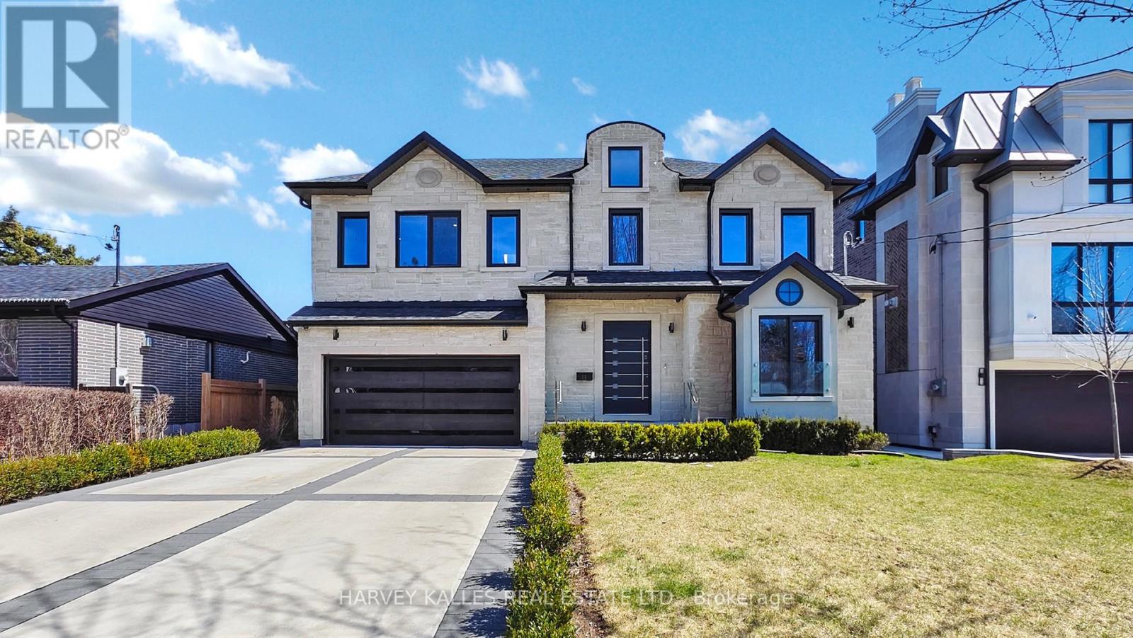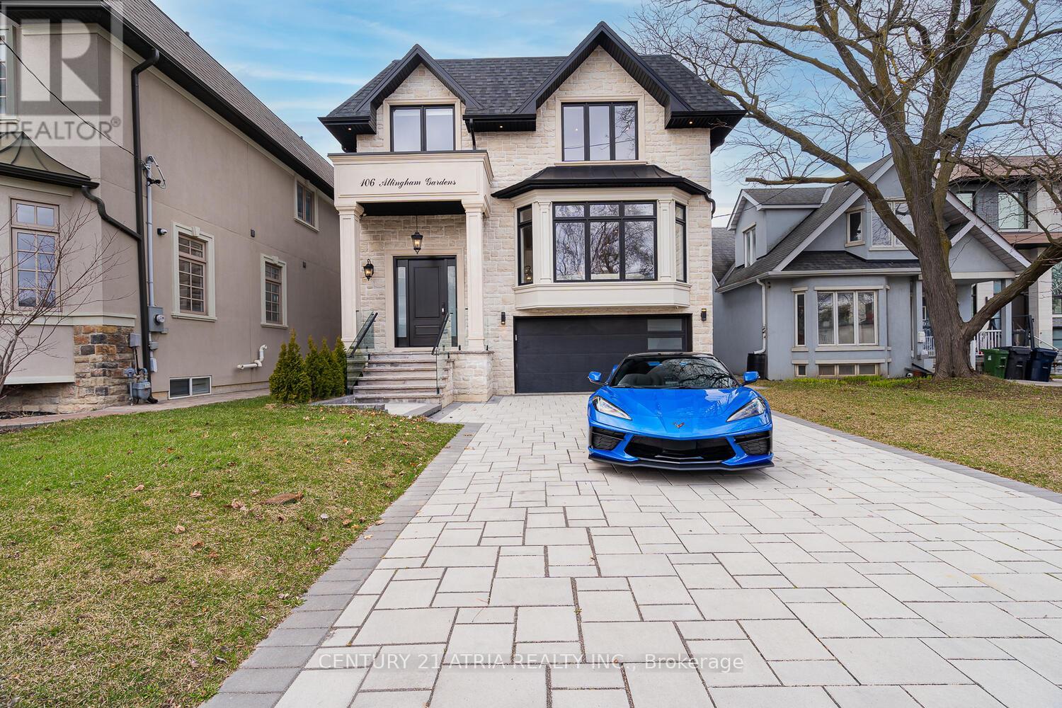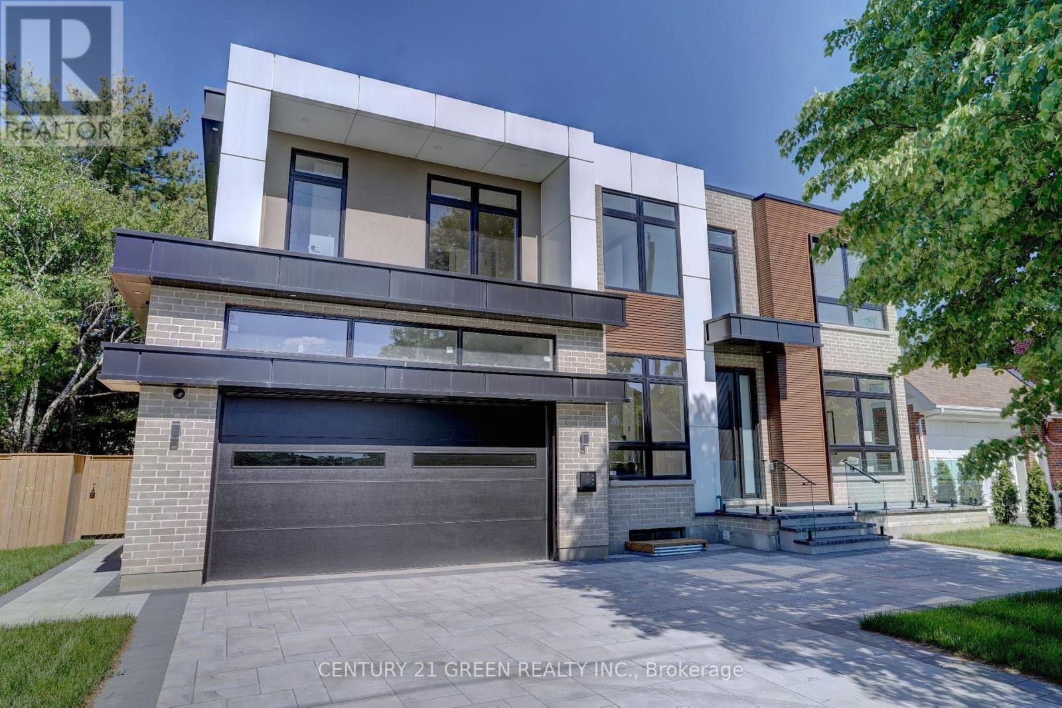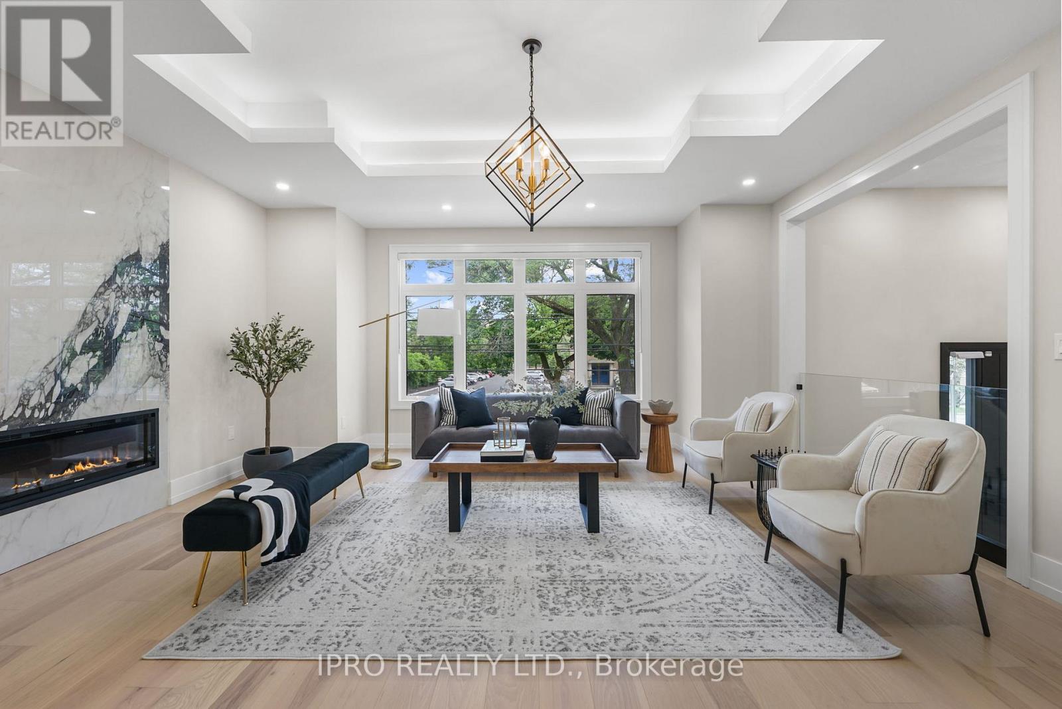Free account required
Unlock the full potential of your property search with a free account! Here's what you'll gain immediate access to:
- Exclusive Access to Every Listing
- Personalized Search Experience
- Favorite Properties at Your Fingertips
- Stay Ahead with Email Alerts
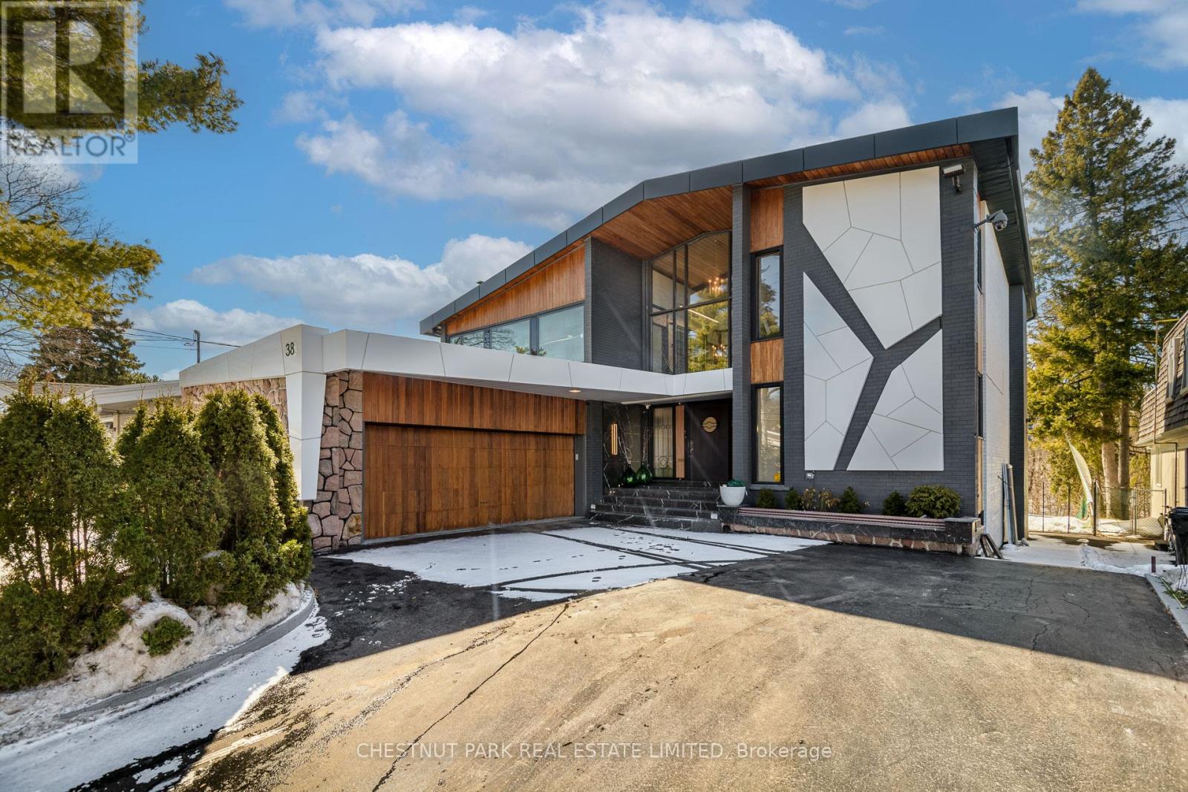
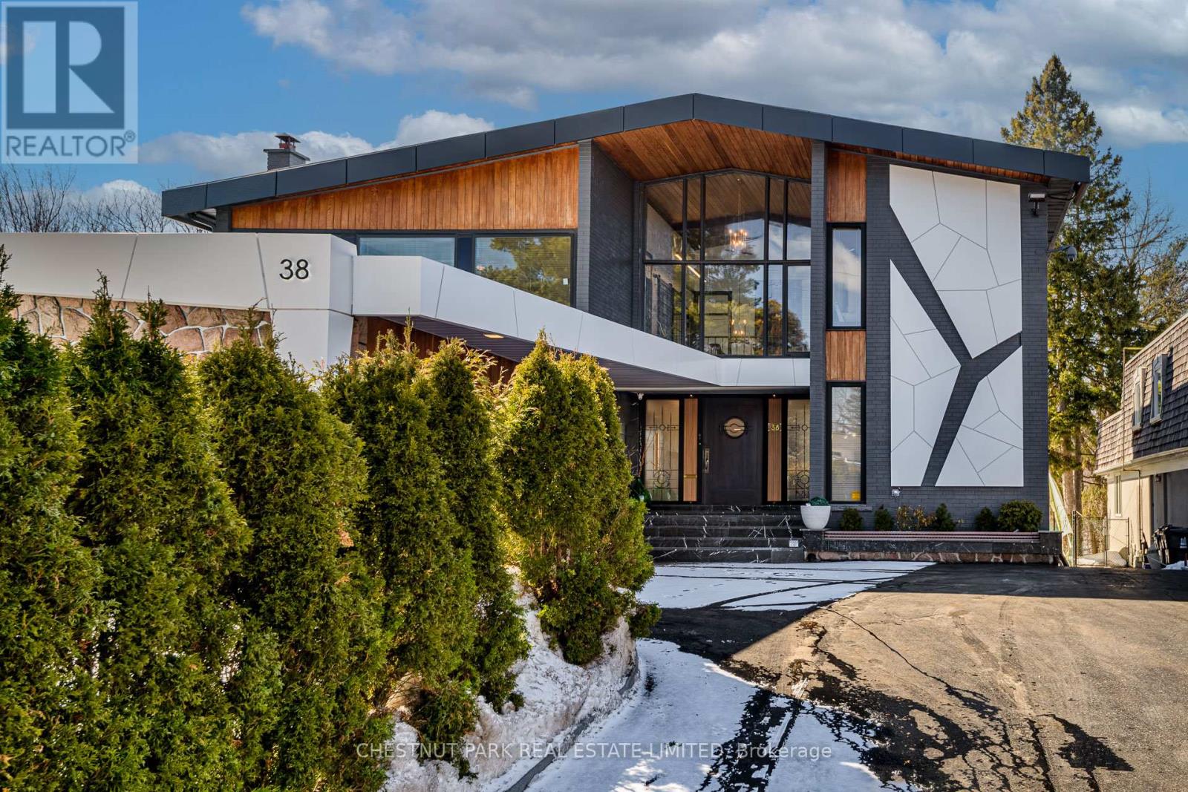

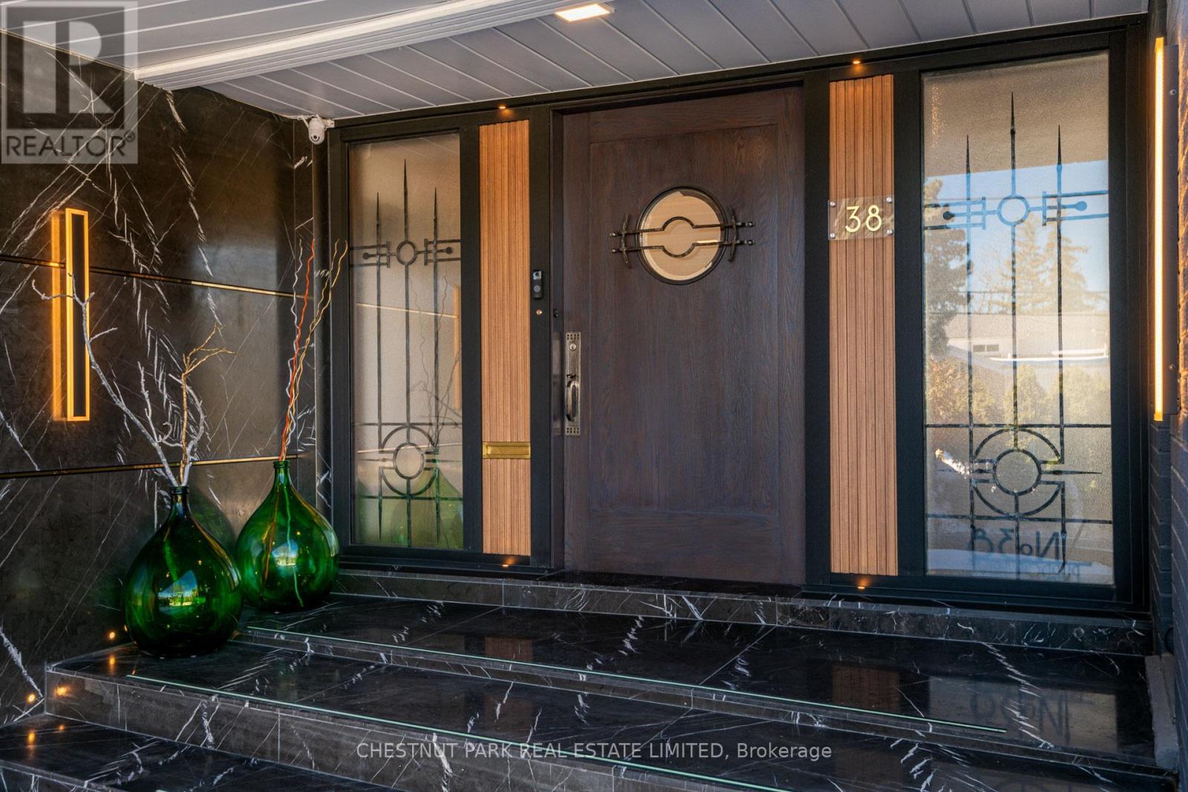
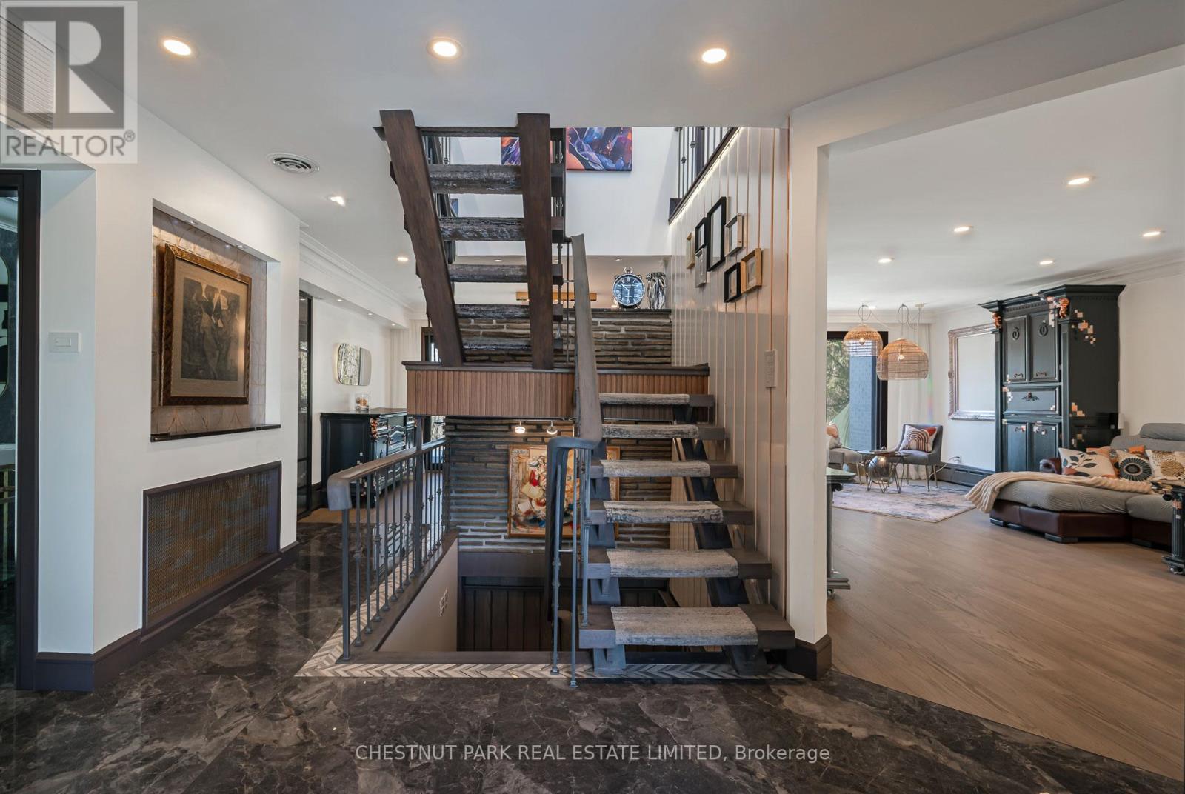
$3,389,000
38 PURDON DRIVE
Toronto, Ontario, Ontario, M3H4X1
MLS® Number: C11965838
Property description
Welcome to 38 Purdon Drive, where designer elegance meets natural serenity. Nestled on a sprawling ravine lot, this breathtaking property offers a rare blend of luxury and tranquility, making it a perfect retreat just moments from the city's conveniences. Step inside to discover a living space bathed in natural light, showcasing high-end finishes, and elegant flooring. A chefs kitchen awaits, complete with premium appliances, and a spacious islandperfect for entertaining. The primary suite is a true sanctuary, featuring an ensuite and a walk-in closet designed for ultimate organization. Additional bedrooms are generously sized, offering comfort and style for the whole family. Venture outside to your private oasis, where lush greenery and mature trees frame the expansive ravine views. The large deck and landscaped grounds create an ideal setting for outdoor dining, relaxation, and entertaining. This home is a rare gem, seamlessly blending modern sophistication with the beauty of nature.
Building information
Type
*****
Appliances
*****
Basement Type
*****
Construction Style Attachment
*****
Cooling Type
*****
Exterior Finish
*****
Half Bath Total
*****
Heating Fuel
*****
Heating Type
*****
Stories Total
*****
Utility Water
*****
Land information
Sewer
*****
Size Depth
*****
Size Frontage
*****
Size Irregular
*****
Size Total
*****
Rooms
Main level
Den
*****
Kitchen
*****
Dining room
*****
Living room
*****
Basement
Kitchen
*****
Other
*****
Bathroom
*****
Office
*****
Second level
Bedroom 5
*****
Bedroom 4
*****
Bedroom 3
*****
Bedroom 2
*****
Primary Bedroom
*****
Courtesy of CHESTNUT PARK REAL ESTATE LIMITED
Book a Showing for this property
Please note that filling out this form you'll be registered and your phone number without the +1 part will be used as a password.

