Free account required
Unlock the full potential of your property search with a free account! Here's what you'll gain immediate access to:
- Exclusive Access to Every Listing
- Personalized Search Experience
- Favorite Properties at Your Fingertips
- Stay Ahead with Email Alerts
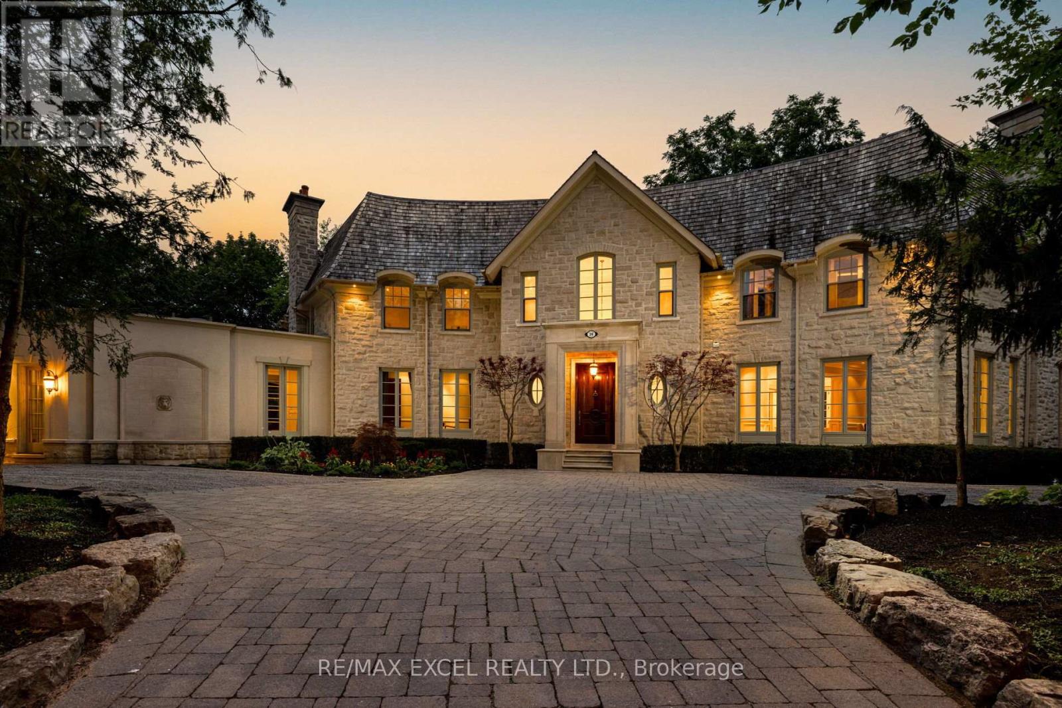
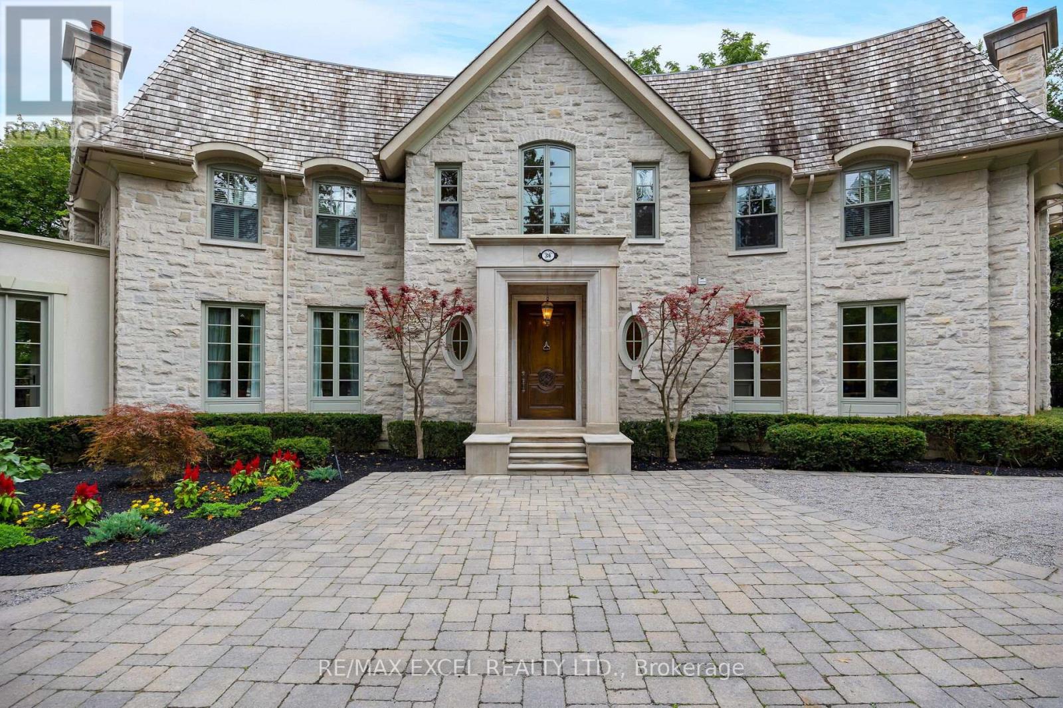
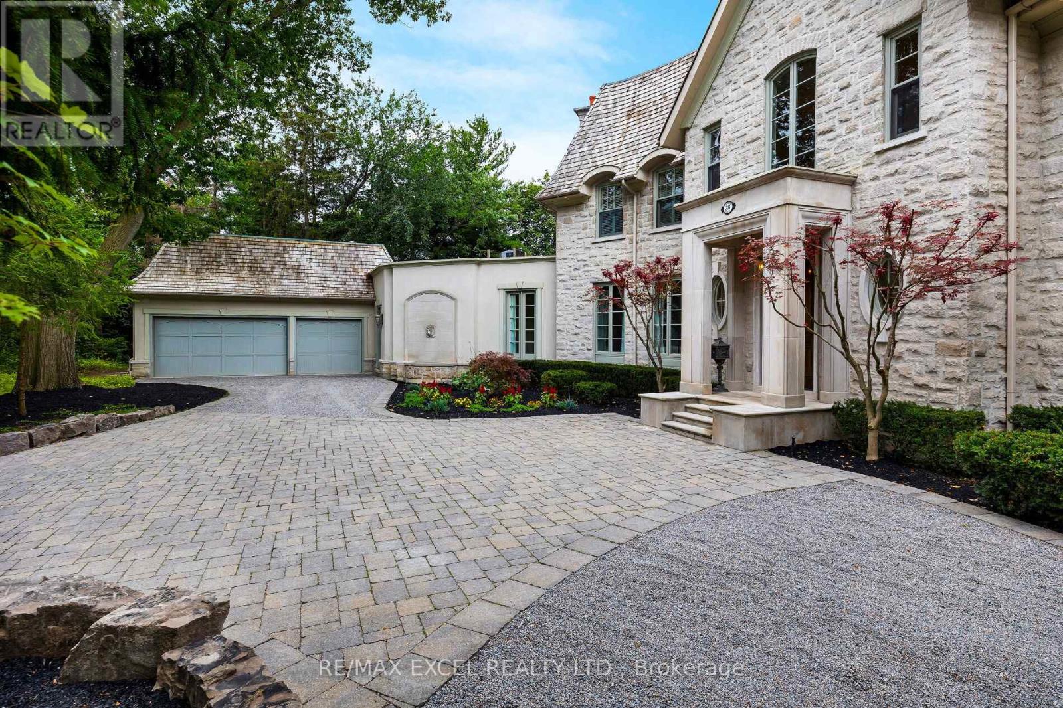
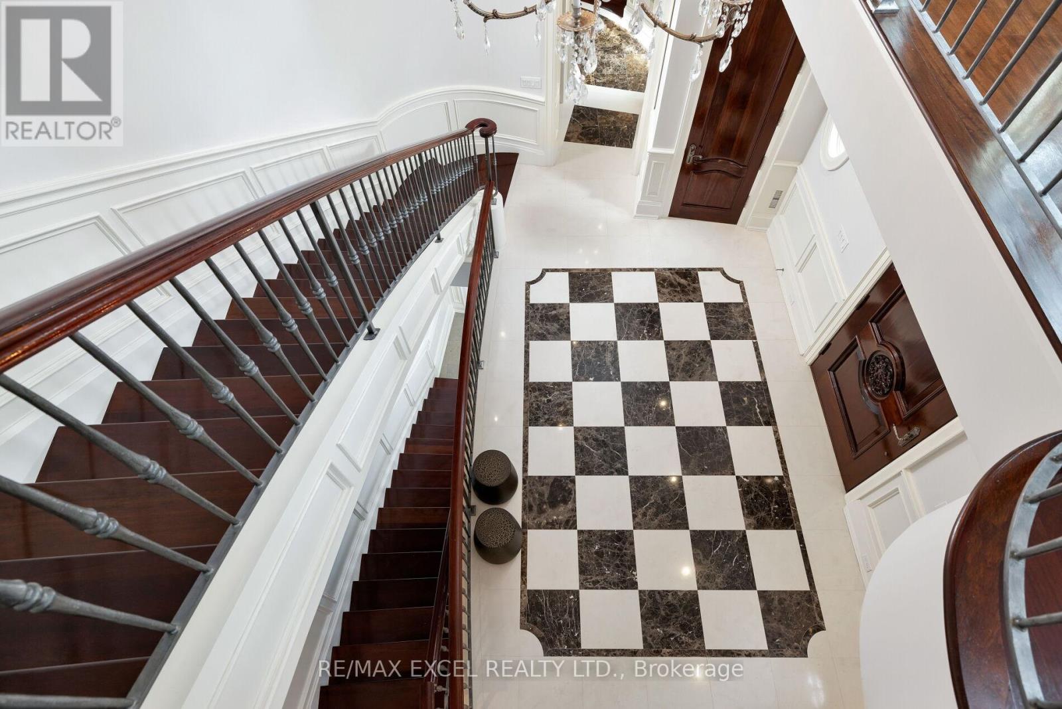
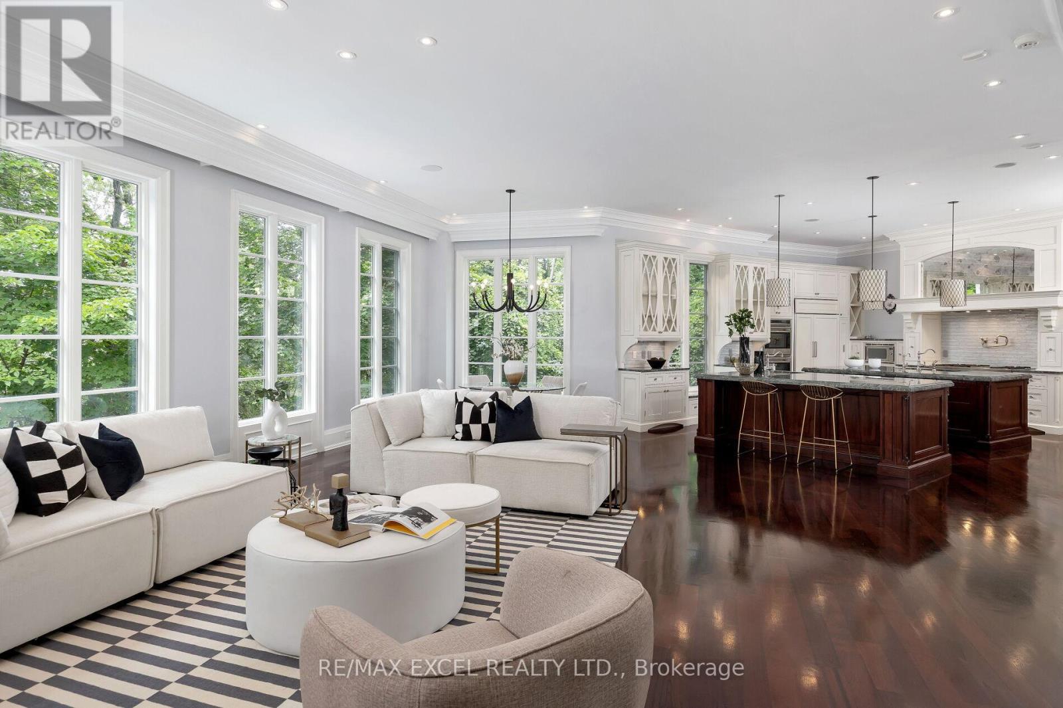
$8,380,000
36 OLD YONGE STREET
Toronto, Ontario, Ontario, M2P1P7
MLS® Number: C11966730
Property description
Experience the epitome of elegance with this French Chateau inspired residence. In the heart of Hogg's Hollow represents the pinnacle of luxury living. Nestled on a 240ft wide ravine lot, and the highest point of Hogg's Hollow, this magnificent home beautifully merges old-world charm with modern sophistication. From its grand exterior to the opulent interior details like soaring 10ft ceilings, marble floors, towering Ridley windows, detailed curves and millwork from walls to ceilings, every inch of the home has been meticulously crafted. The gourmet kitchen, complete with double granite islands, is a chef's and entertainer's dream, while two elegant libraries offer the perfect space for work or relaxation. The bedrooms provide serene views of the ravine, adding tranquility to daily living. Additional luxuries include a triple garage, expansive Veranda, a heated concrete inground pool with a waterfall, a home theatre, a wine cellar, and a sauna. Designed by renowned architect Dee Dee Taylor Hannah, the residence spans approximately 10,000 sqft of pure elegance living space. This estate is both secluded and convenient with a 3 car garage, just moments from unique shops, fine dining, prestigious schools, Granite Club and world-class golf courses. A rare offering for those seeking the finest in refined living.
Building information
Type
*****
Appliances
*****
Basement Development
*****
Basement Features
*****
Basement Type
*****
Construction Style Attachment
*****
Cooling Type
*****
Exterior Finish
*****
Fireplace Present
*****
Flooring Type
*****
Foundation Type
*****
Half Bath Total
*****
Heating Fuel
*****
Heating Type
*****
Size Interior
*****
Stories Total
*****
Utility Water
*****
Land information
Sewer
*****
Size Depth
*****
Size Frontage
*****
Size Irregular
*****
Size Total
*****
Rooms
Main level
Office
*****
Library
*****
Family room
*****
Kitchen
*****
Dining room
*****
Living room
*****
Lower level
Media
*****
Recreational, Games room
*****
Second level
Bedroom 3
*****
Bedroom 2
*****
Primary Bedroom
*****
Bedroom 4
*****
Courtesy of RE/MAX EXCEL REALTY LTD.
Book a Showing for this property
Please note that filling out this form you'll be registered and your phone number without the +1 part will be used as a password.

