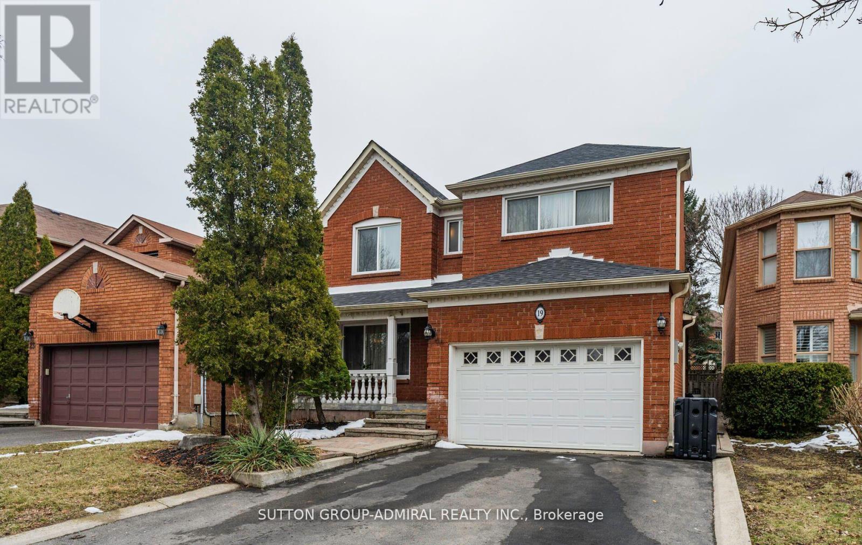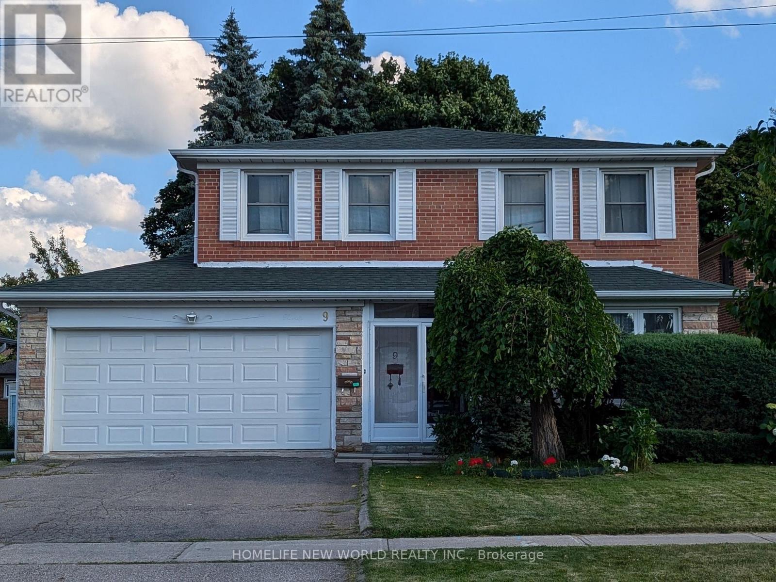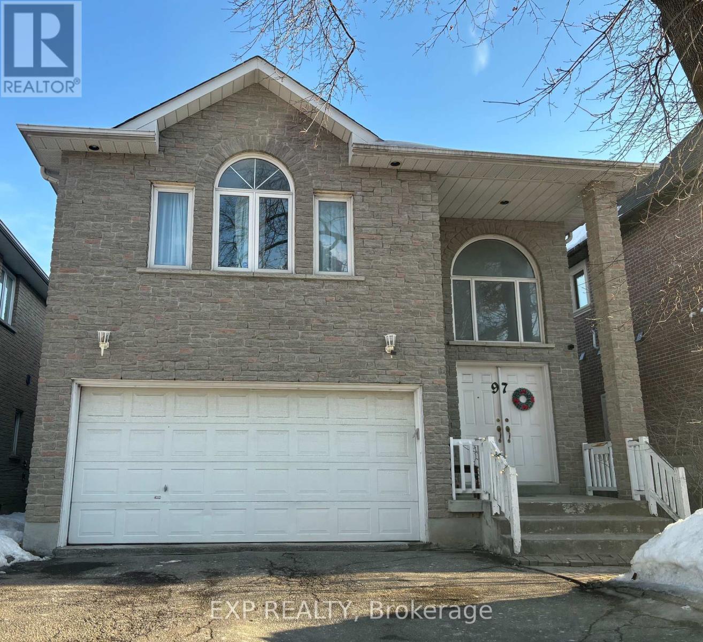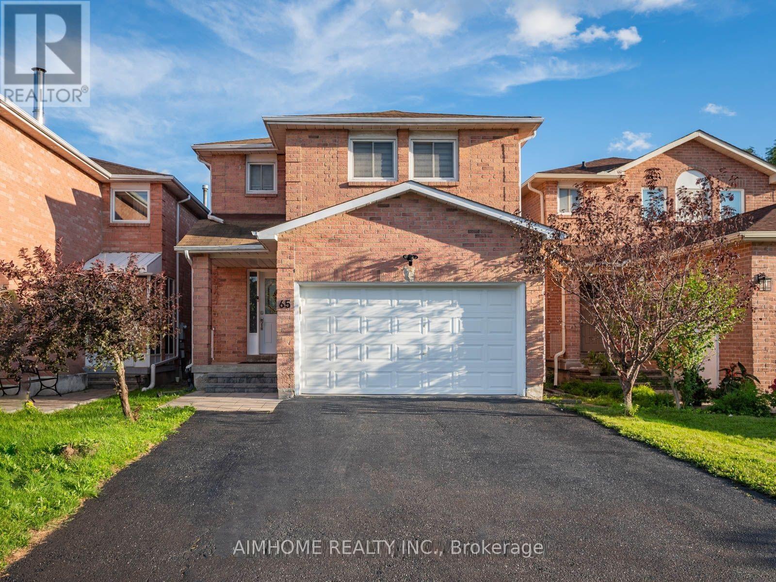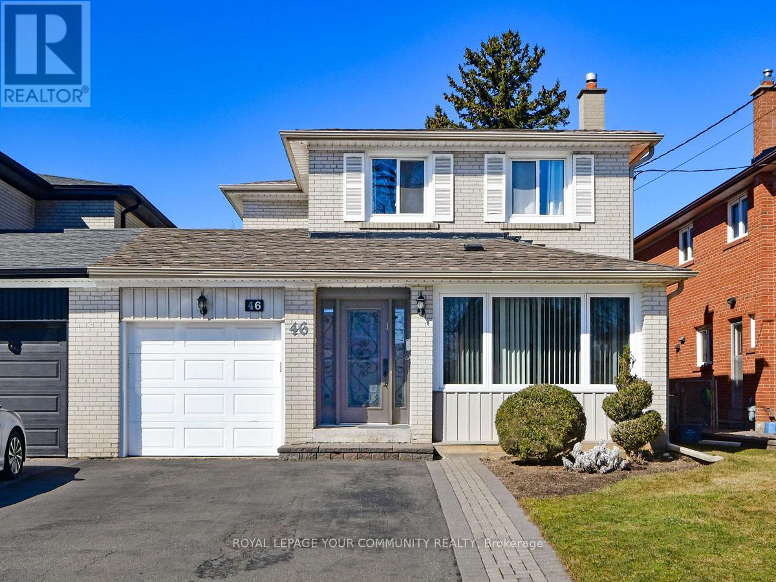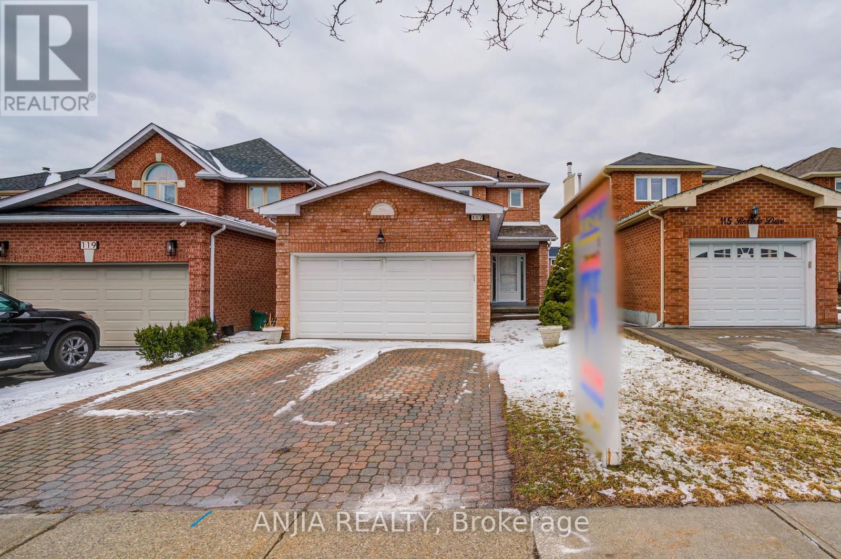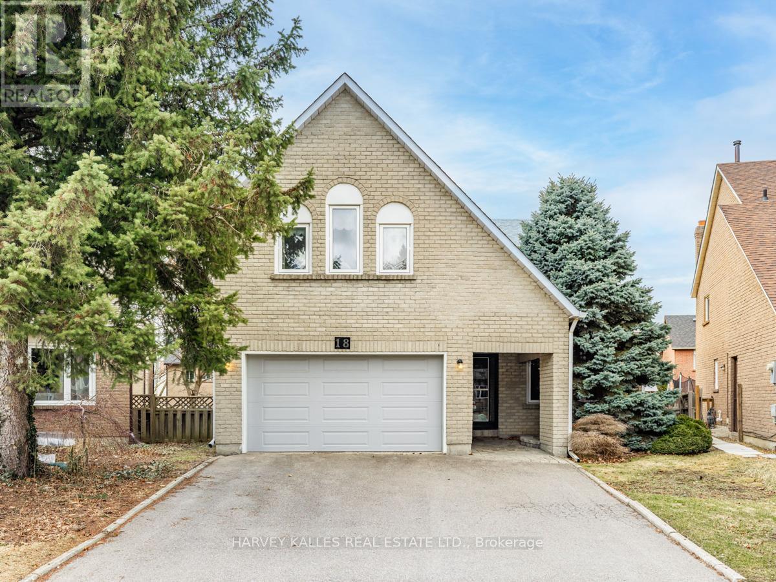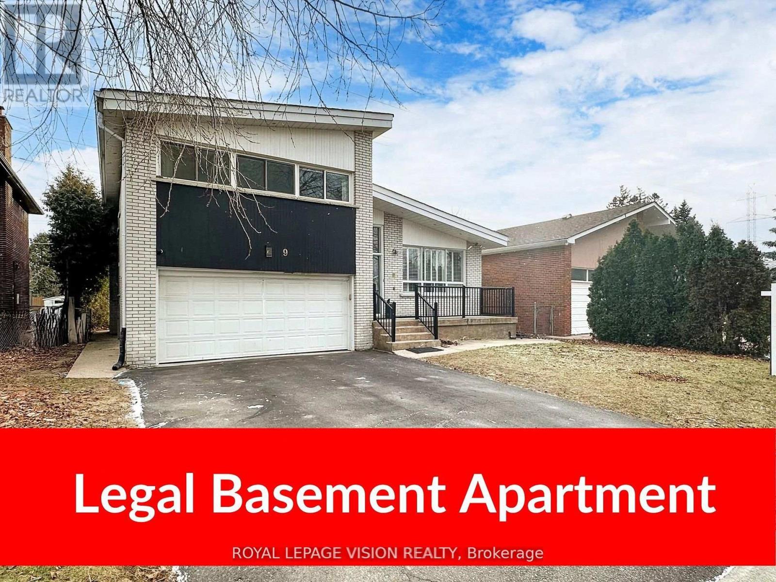Free account required
Unlock the full potential of your property search with a free account! Here's what you'll gain immediate access to:
- Exclusive Access to Every Listing
- Personalized Search Experience
- Favorite Properties at Your Fingertips
- Stay Ahead with Email Alerts
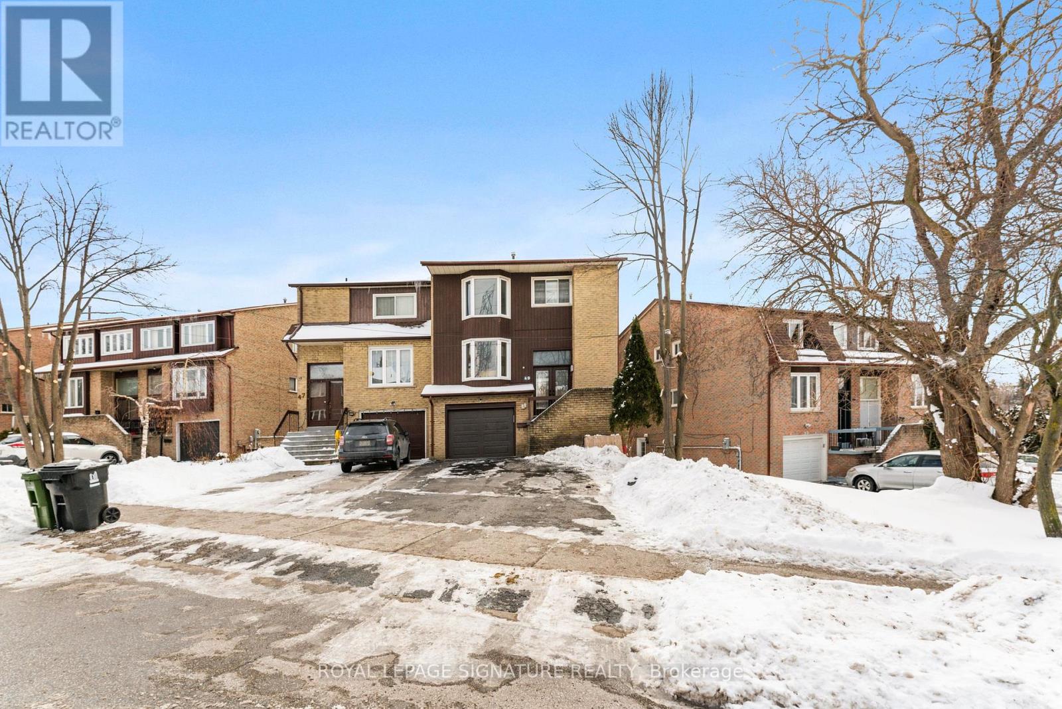
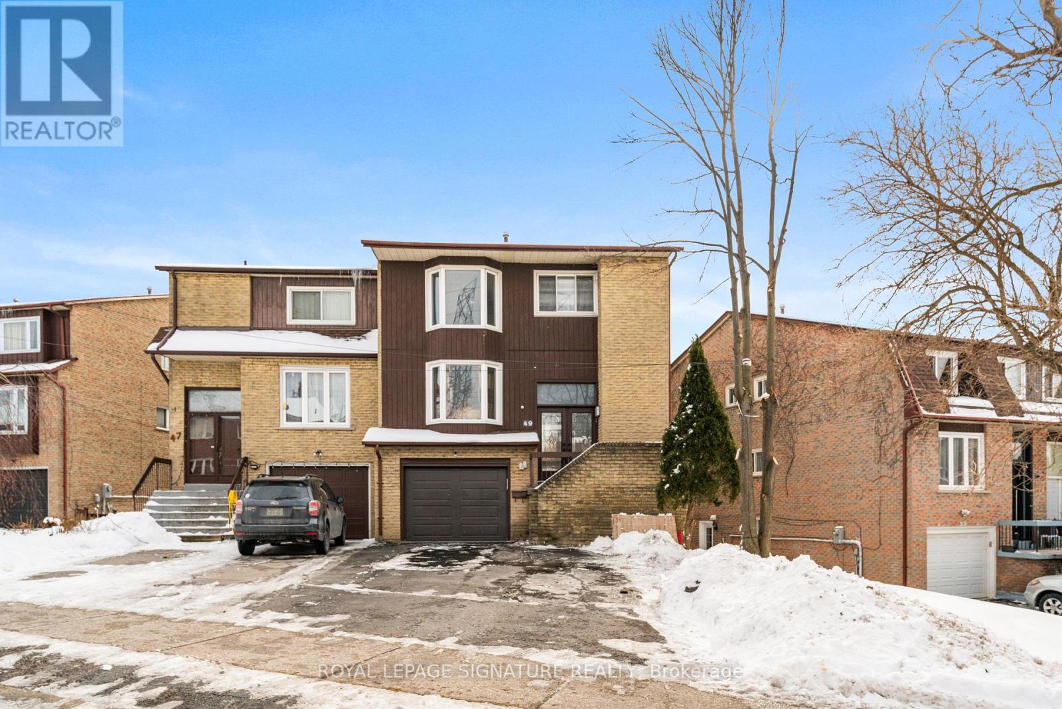
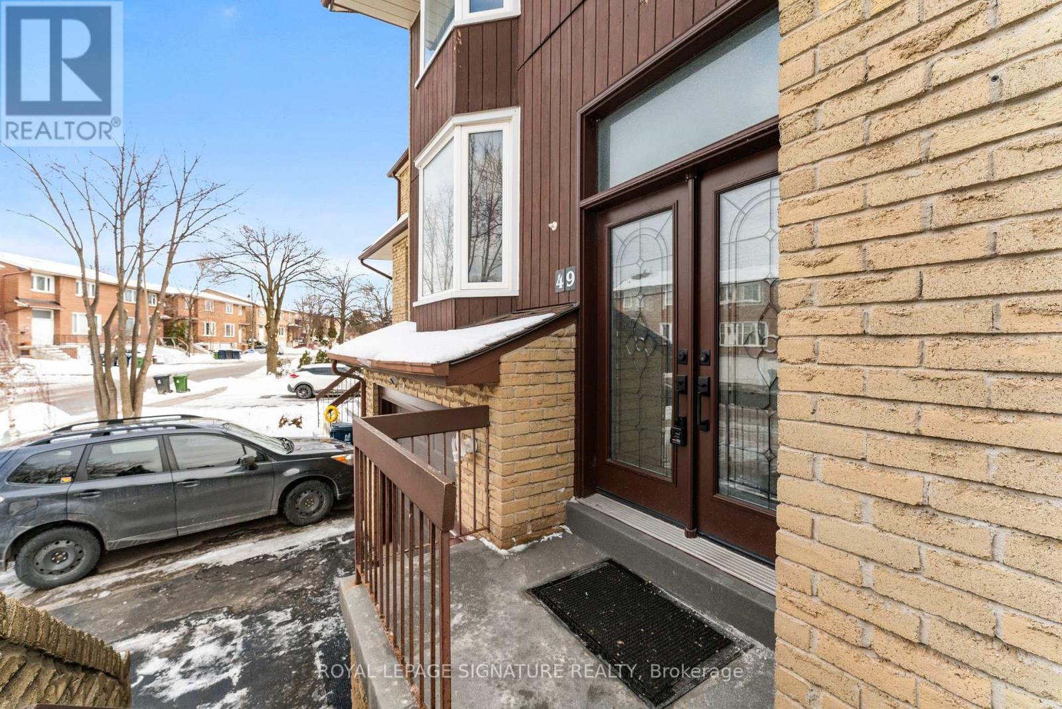
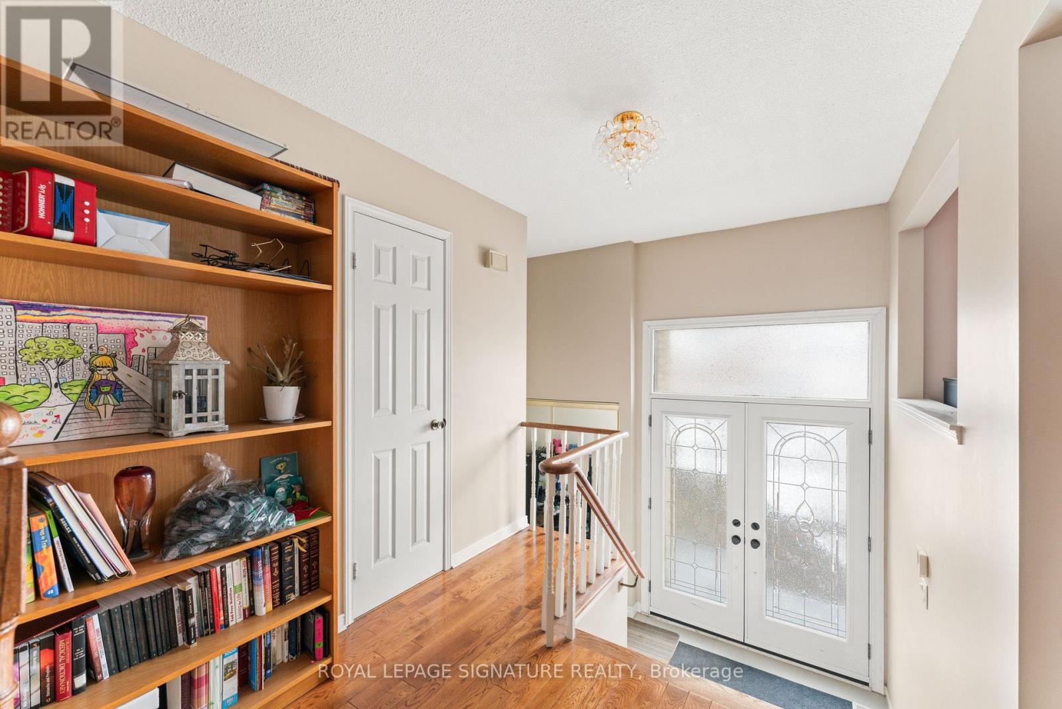
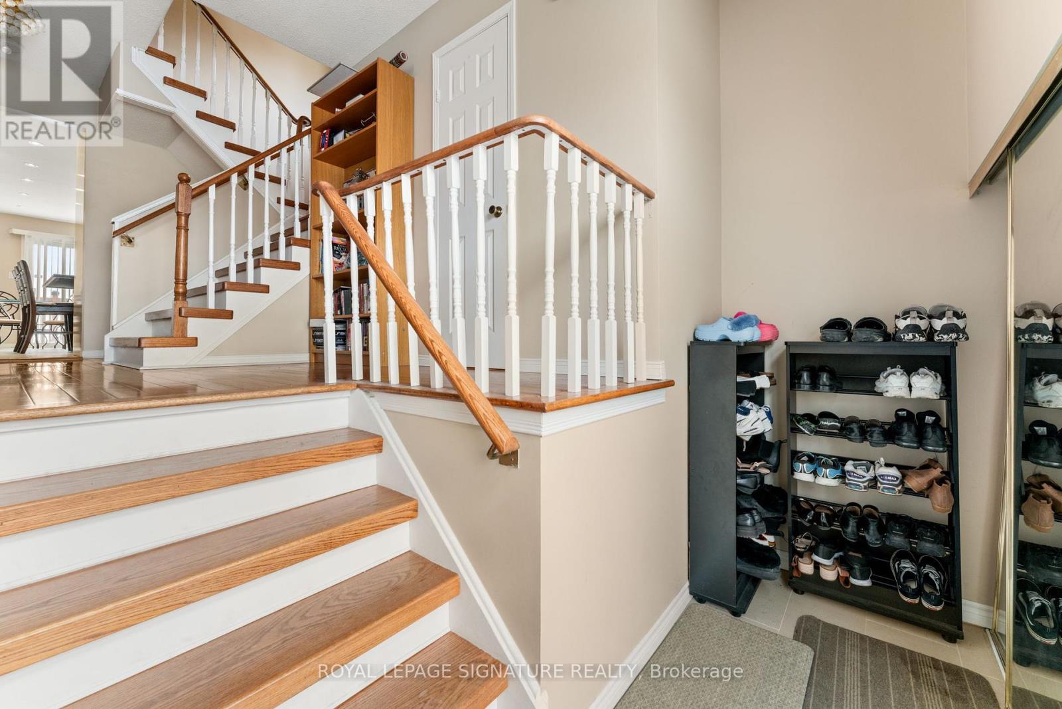
$1,550,000
49 HENRY WELSH DRIVE
Toronto, Ontario, Ontario, M2R3P3
MLS® Number: C11967128
Property description
Looks can be deceiving, and this rare gem is no exception! Step inside the double door entry to this beautiful semi-detached home in the highly sought-after Bathurst Manor neighbourhood. Boasting 3,364 square feet of thoughtfully designed living space, this premium pie-shaped lot offers versatility, whether you're a growing family or an investor seeking a prime rental opportunity. The upper floors features 4 spacious bedrooms and 3 modern bathrooms, complemented by a stunning open-concept kitchen with sleek granite countertops and ample cabinetry. Natural light floods the home showing off the gleaming hardwood floors throughout, creating a warm and inviting ambiance. Venture downstairs to the double walkout basement, where you'll discover a self-contained unit with two large bedrooms and washrooms. Cozy up by the gas fireplace, adding both comfort and value to this exceptional home. With its unbeatable location, ample living space, and income potential, this property is a rare find. Don't miss out schedule your private viewing today!
Building information
Type
*****
Appliances
*****
Basement Development
*****
Basement Features
*****
Basement Type
*****
Construction Style Attachment
*****
Cooling Type
*****
Exterior Finish
*****
Fireplace Present
*****
Foundation Type
*****
Half Bath Total
*****
Heating Fuel
*****
Heating Type
*****
Size Interior
*****
Stories Total
*****
Utility Water
*****
Land information
Sewer
*****
Size Depth
*****
Size Frontage
*****
Size Irregular
*****
Size Total
*****
Courtesy of ROYAL LEPAGE SIGNATURE REALTY
Book a Showing for this property
Please note that filling out this form you'll be registered and your phone number without the +1 part will be used as a password.
