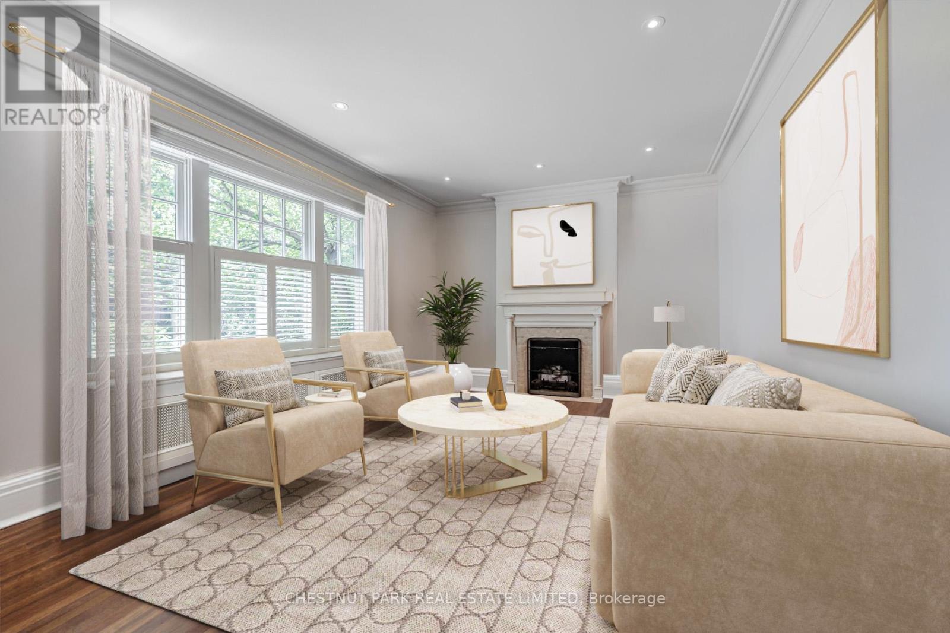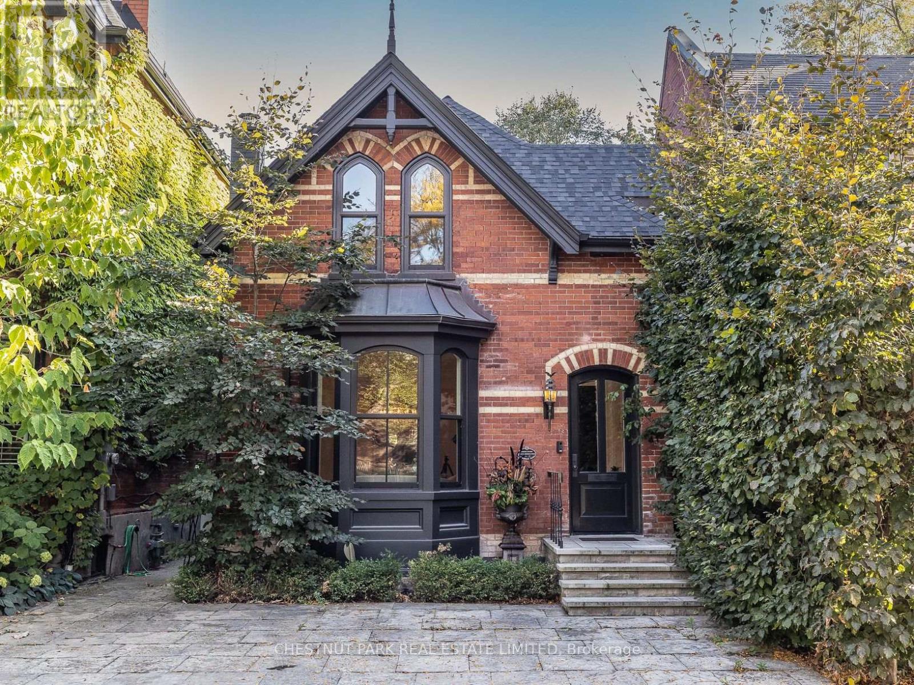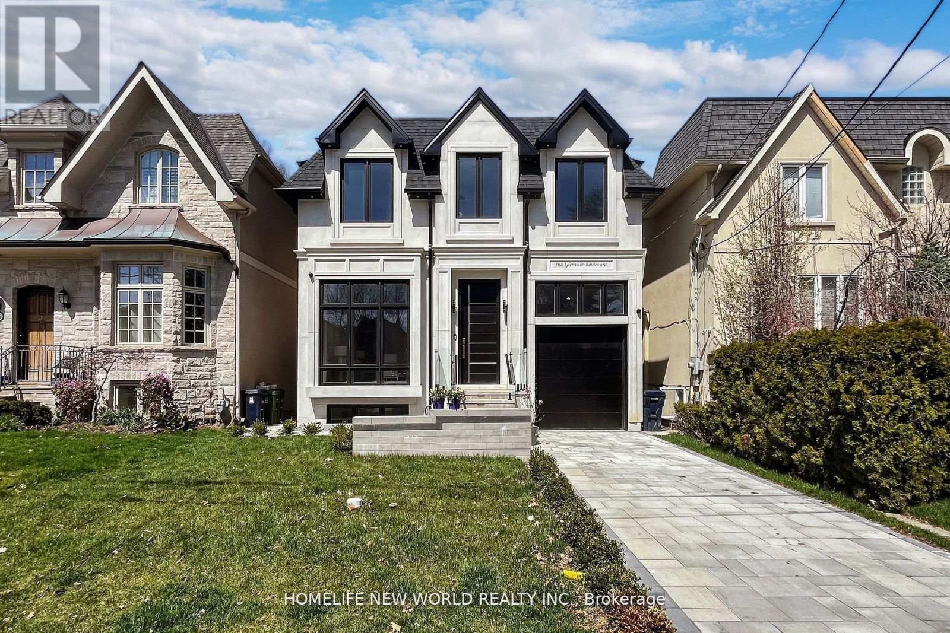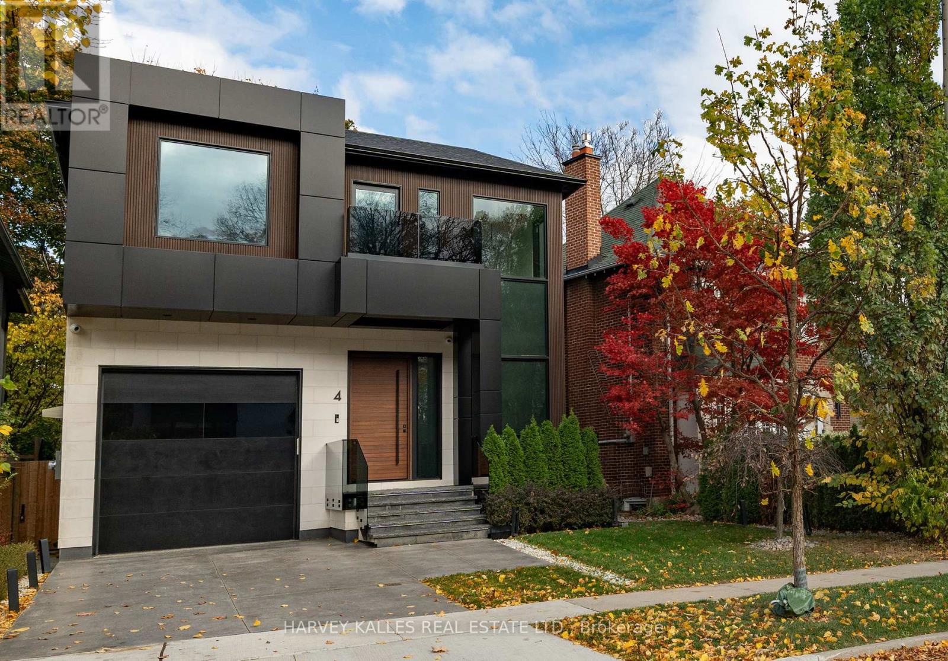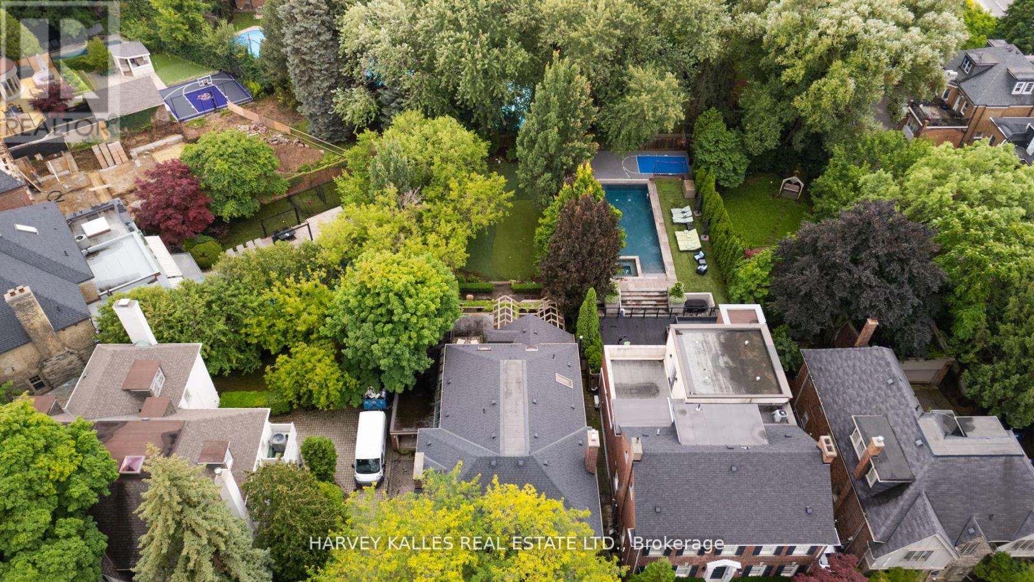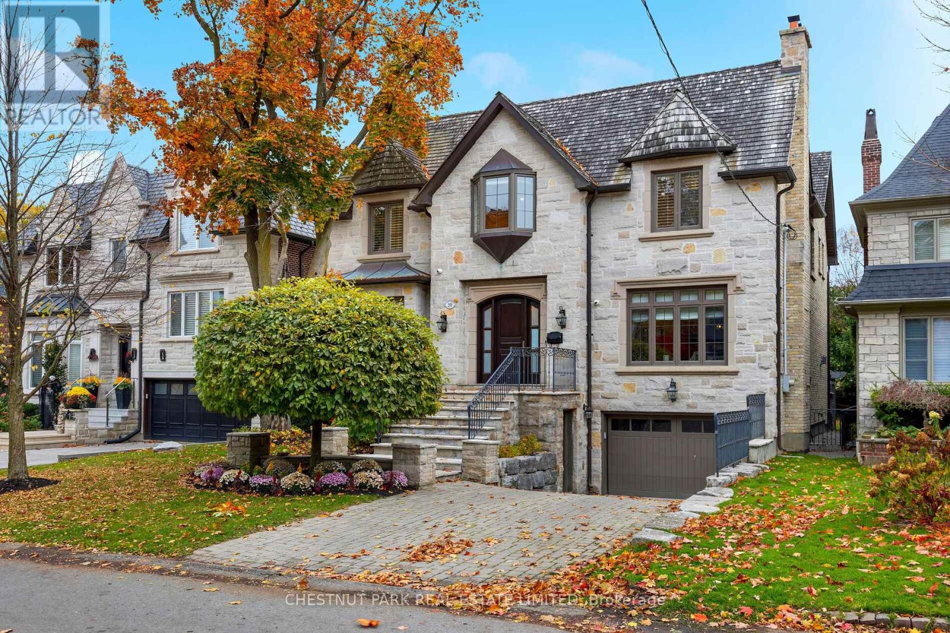Free account required
Unlock the full potential of your property search with a free account! Here's what you'll gain immediate access to:
- Exclusive Access to Every Listing
- Personalized Search Experience
- Favorite Properties at Your Fingertips
- Stay Ahead with Email Alerts
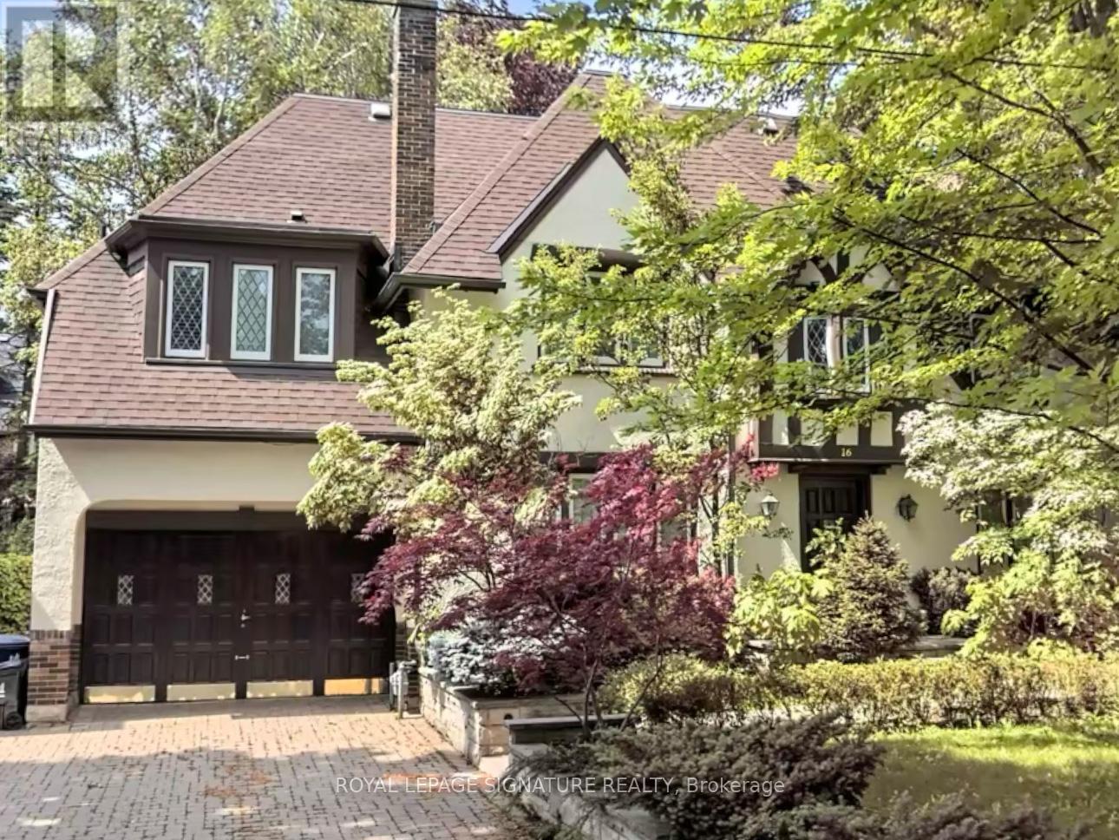
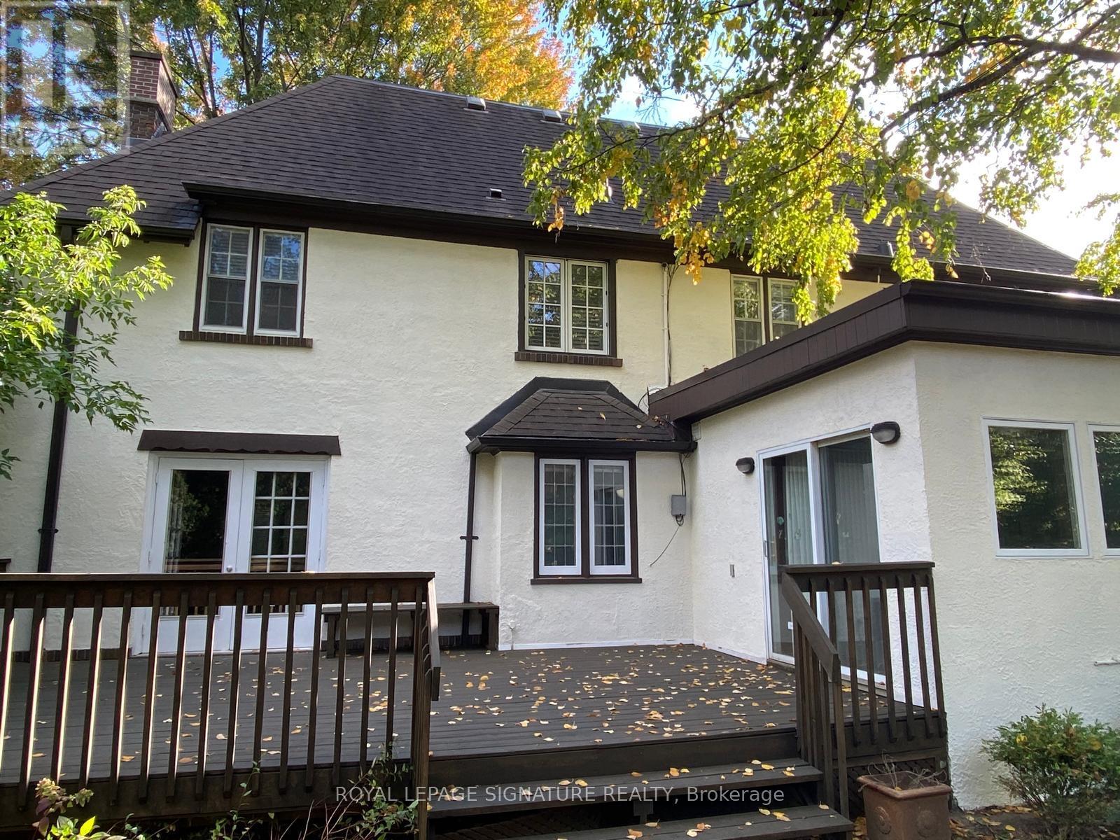
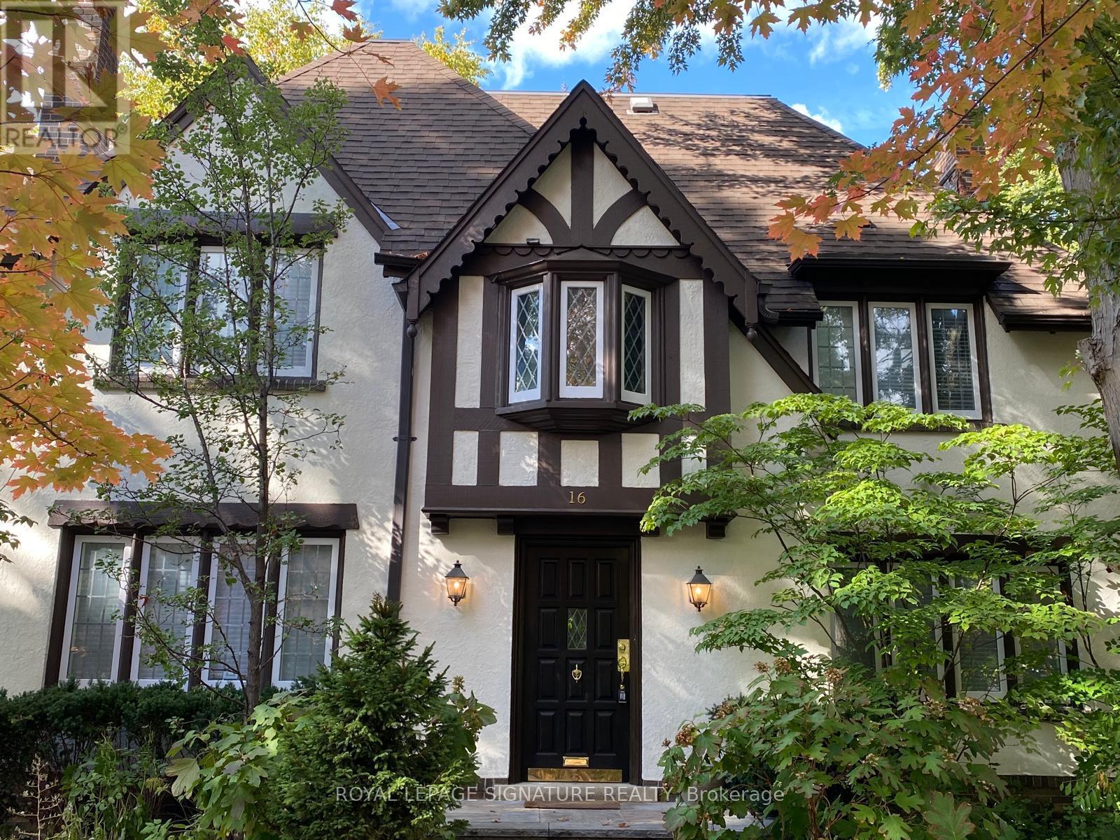
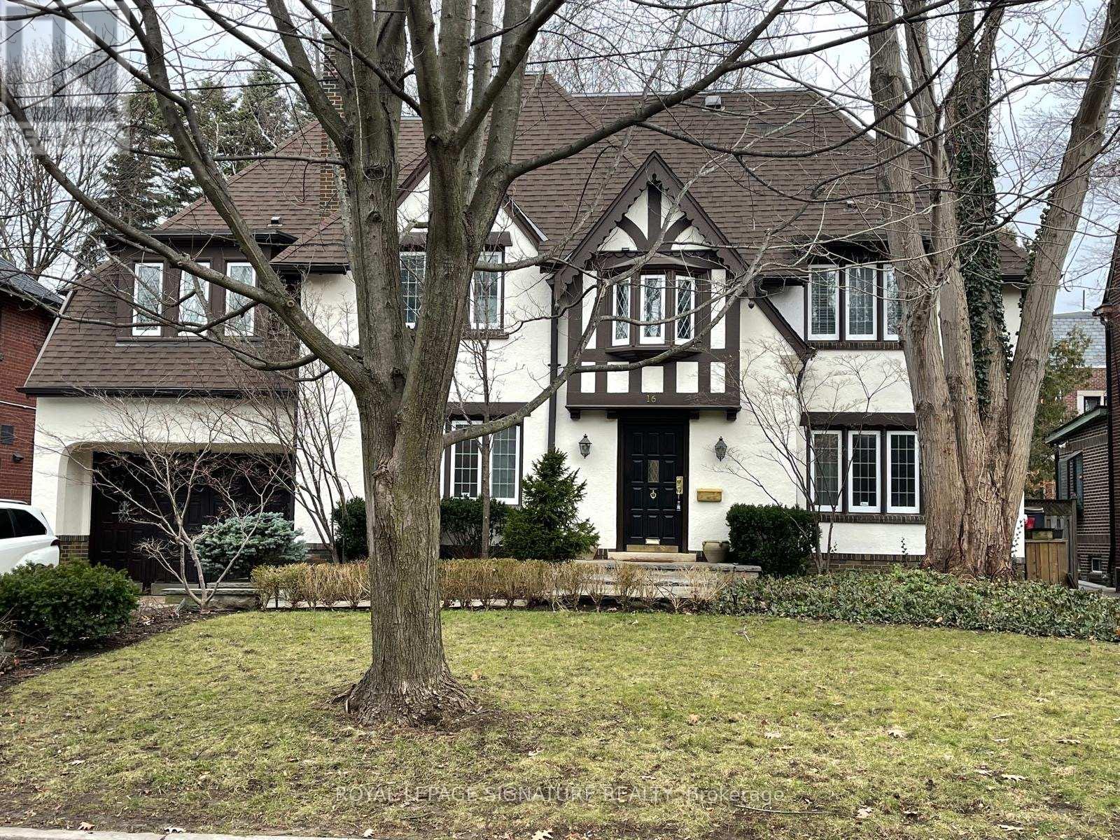
$5,388,000
16 ELDERWOOD DRIVE
Toronto, Ontario, Ontario, M5P1W5
MLS® Number: C11972438
Property description
Welcome To 16 Elderwood Drive. A Charming 2 Storey Detached Family Home, Strategically Located In The Prestigious Community Of Forest Hill In The Heart Of Toronto!!! This Executive Gem Sits On Aprox 60 Ft Premium Wide Lot In A Mature Treed & Family Quite Street, Featuring An Over Sized Built-In Car Garage, Double Interlocked Driveway, Spacious 5 Bdrms, 5 Upgraded Baths & Chefs Gourmet Beautiful Kitchen W/Built-In Appliances, Formal Living & Dining Rms W/French Doors & Large Windows, Cozy Family Rm W/Fireplace, Primary Bdrm W/6 Pc Insuite Bath, Hardwood Flrs & Potlights Thru-Out, A Stunning Private Backyard & A Huge Cedar Deck! This Elegant, Sun-Filled & South Facing Property C/W Spacious Finished Basement For Great Entertainment, W/Huge Rec Rm, Fireplace, Full Bath & Separate Entrance. You Don't Want To Miss This Rare Opportunity! Walking Distance To Forest Hill Village, Top-Rated Schools, Parks, Restaurants, Shops & Public Transit.***Truly A Unique Family Home W/Lots Of Potentials!***
Building information
Type
*****
Amenities
*****
Appliances
*****
Basement Development
*****
Basement Features
*****
Basement Type
*****
Construction Style Attachment
*****
Cooling Type
*****
Exterior Finish
*****
Fireplace Present
*****
FireplaceTotal
*****
Flooring Type
*****
Half Bath Total
*****
Heating Fuel
*****
Heating Type
*****
Size Interior
*****
Stories Total
*****
Utility Water
*****
Land information
Amenities
*****
Fence Type
*****
Landscape Features
*****
Sewer
*****
Size Depth
*****
Size Frontage
*****
Size Irregular
*****
Size Total
*****
Rooms
Main level
Library
*****
Family room
*****
Eating area
*****
Kitchen
*****
Dining room
*****
Living room
*****
Basement
Recreational, Games room
*****
Second level
Bedroom 4
*****
Bedroom 3
*****
Bedroom 2
*****
Primary Bedroom
*****
Bedroom 5
*****
Courtesy of ROYAL LEPAGE SIGNATURE REALTY
Book a Showing for this property
Please note that filling out this form you'll be registered and your phone number without the +1 part will be used as a password.
