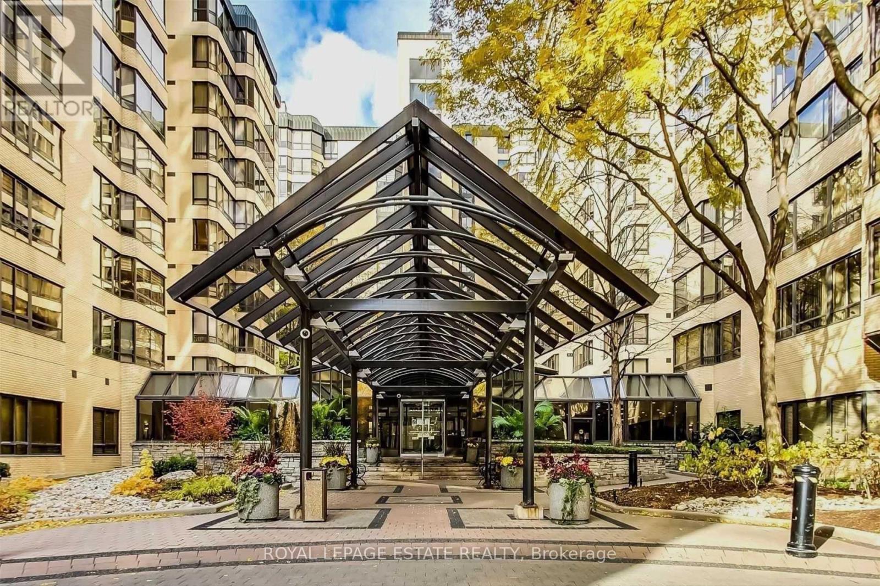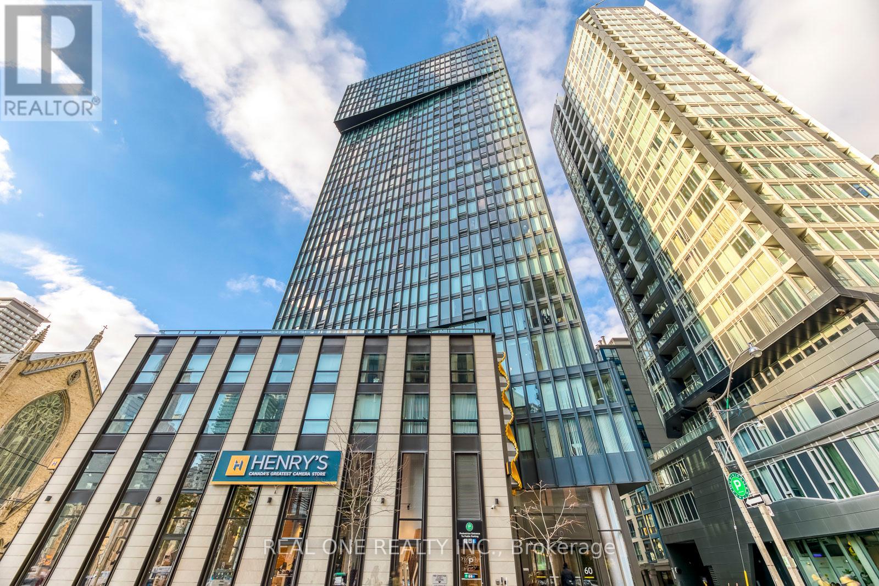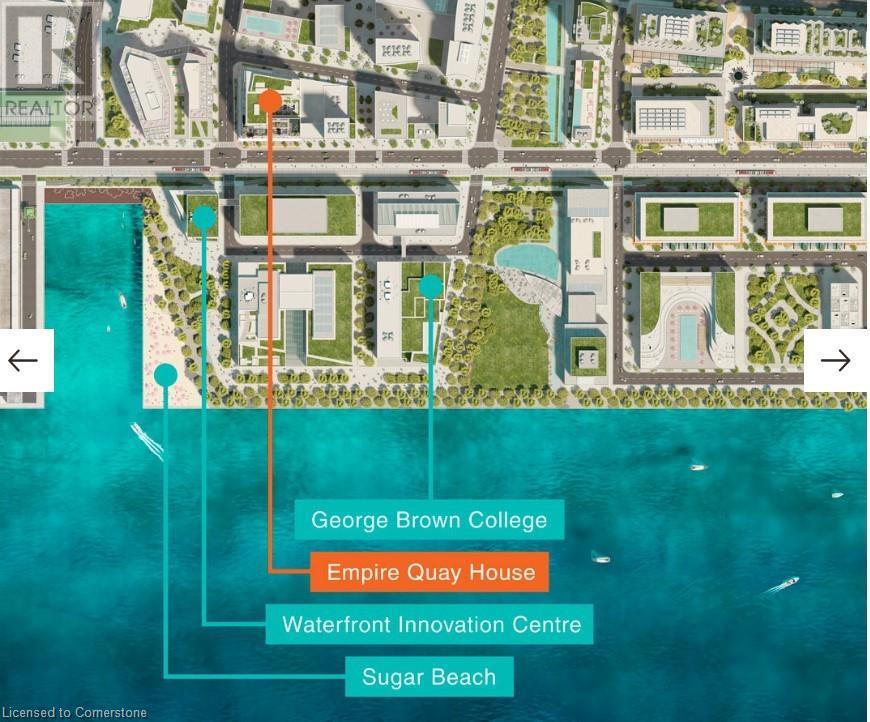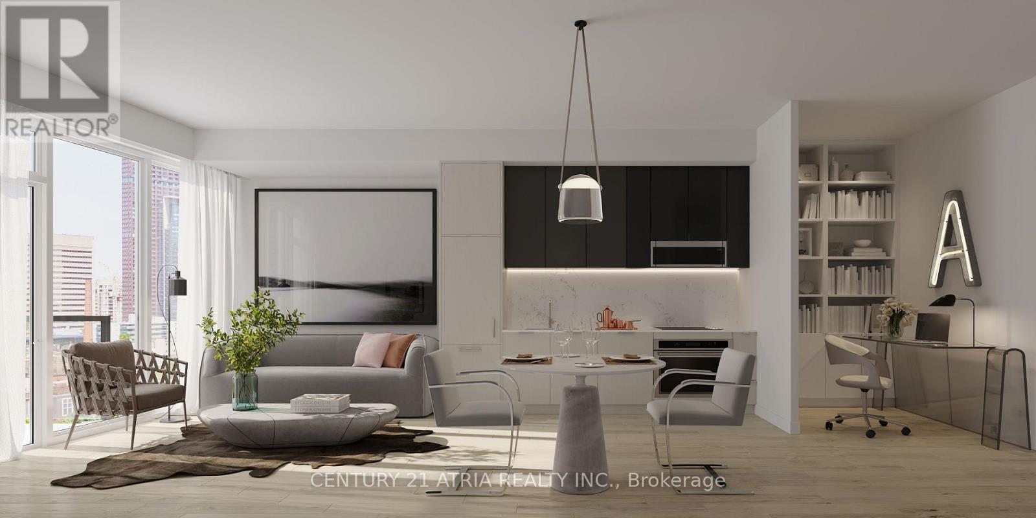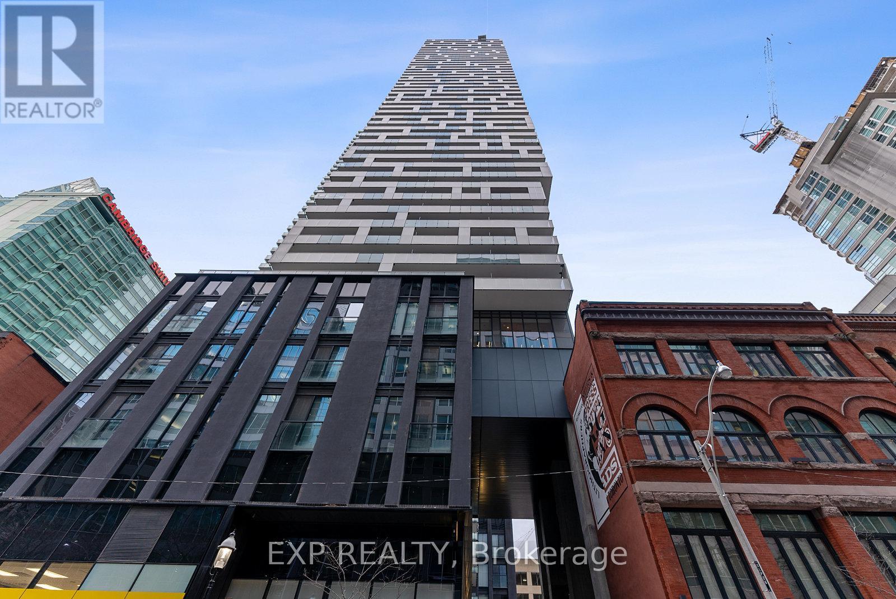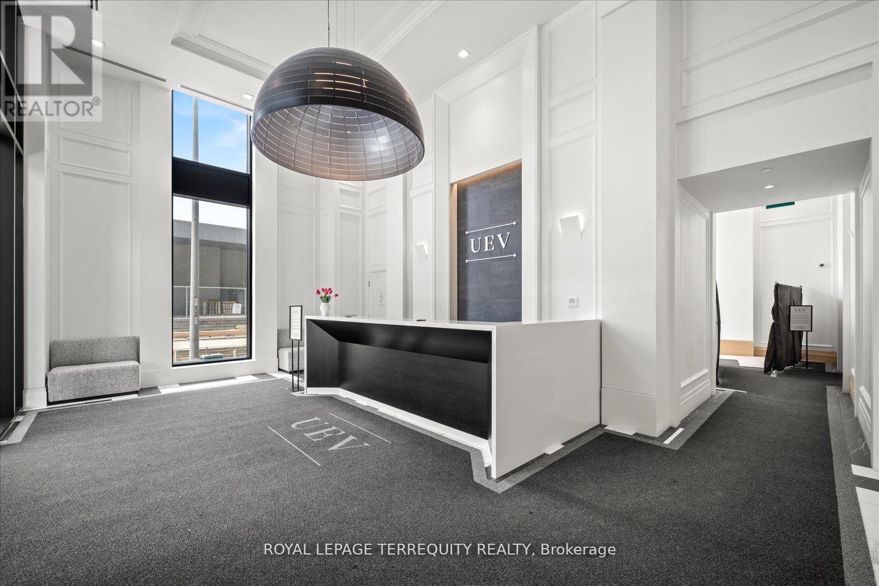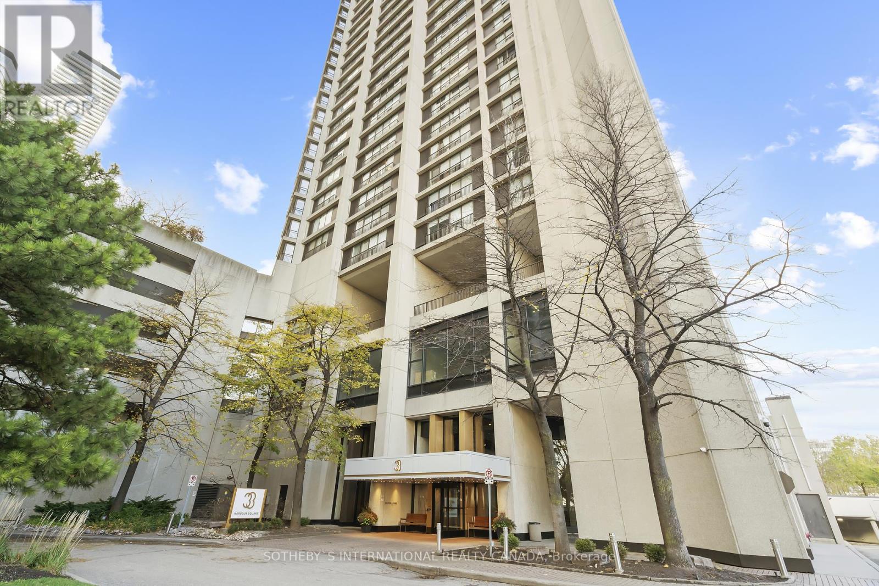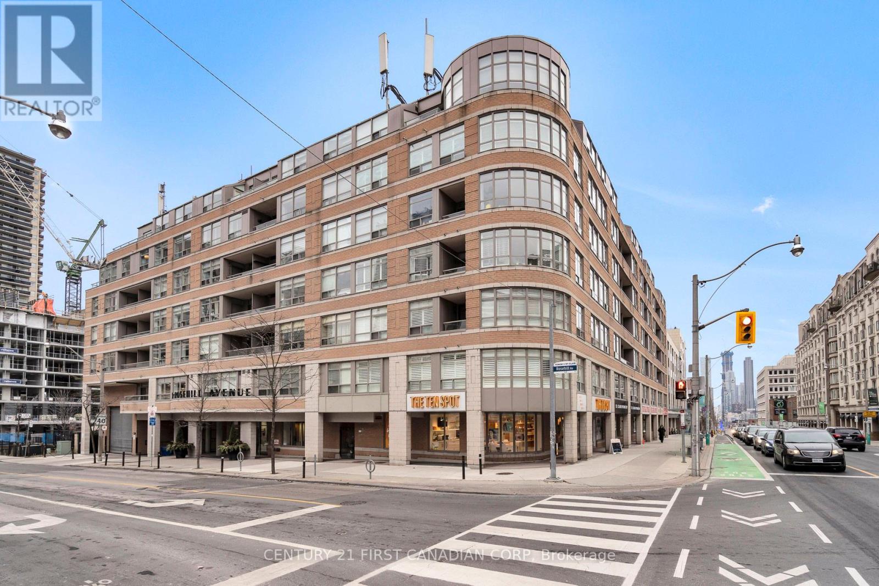Free account required
Unlock the full potential of your property search with a free account! Here's what you'll gain immediate access to:
- Exclusive Access to Every Listing
- Personalized Search Experience
- Favorite Properties at Your Fingertips
- Stay Ahead with Email Alerts
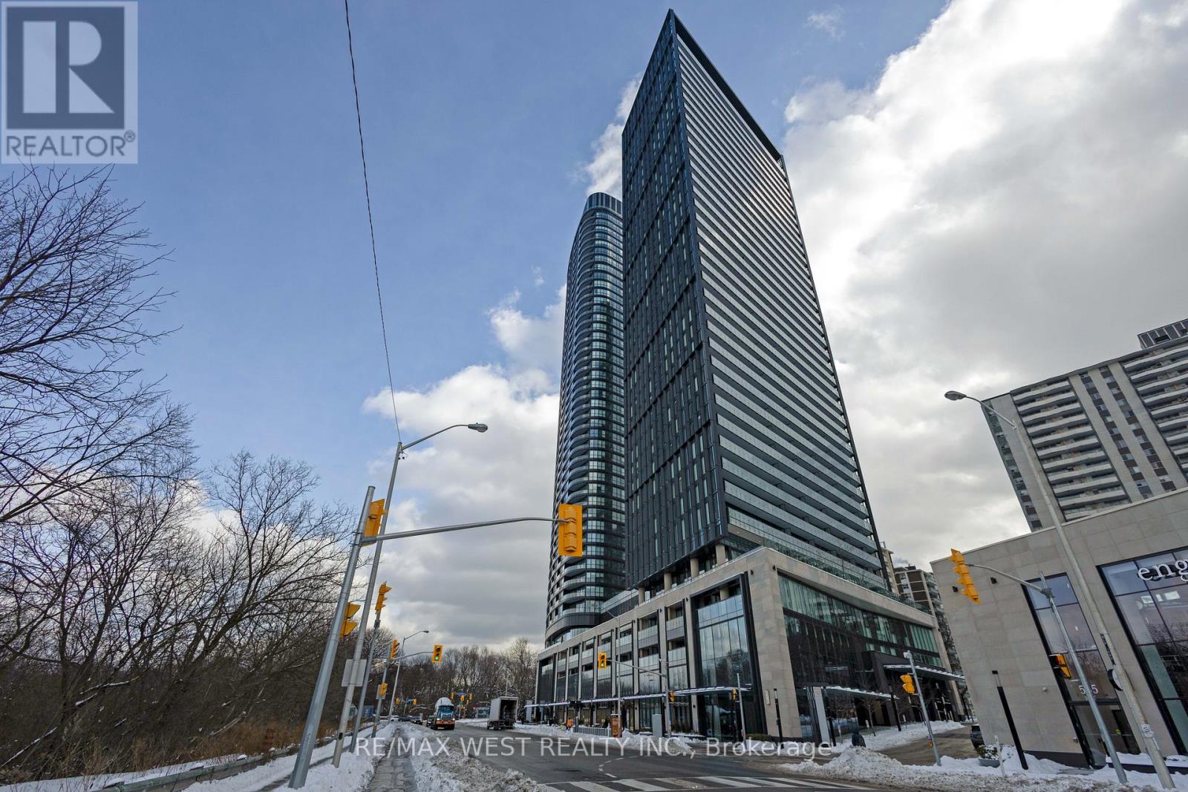
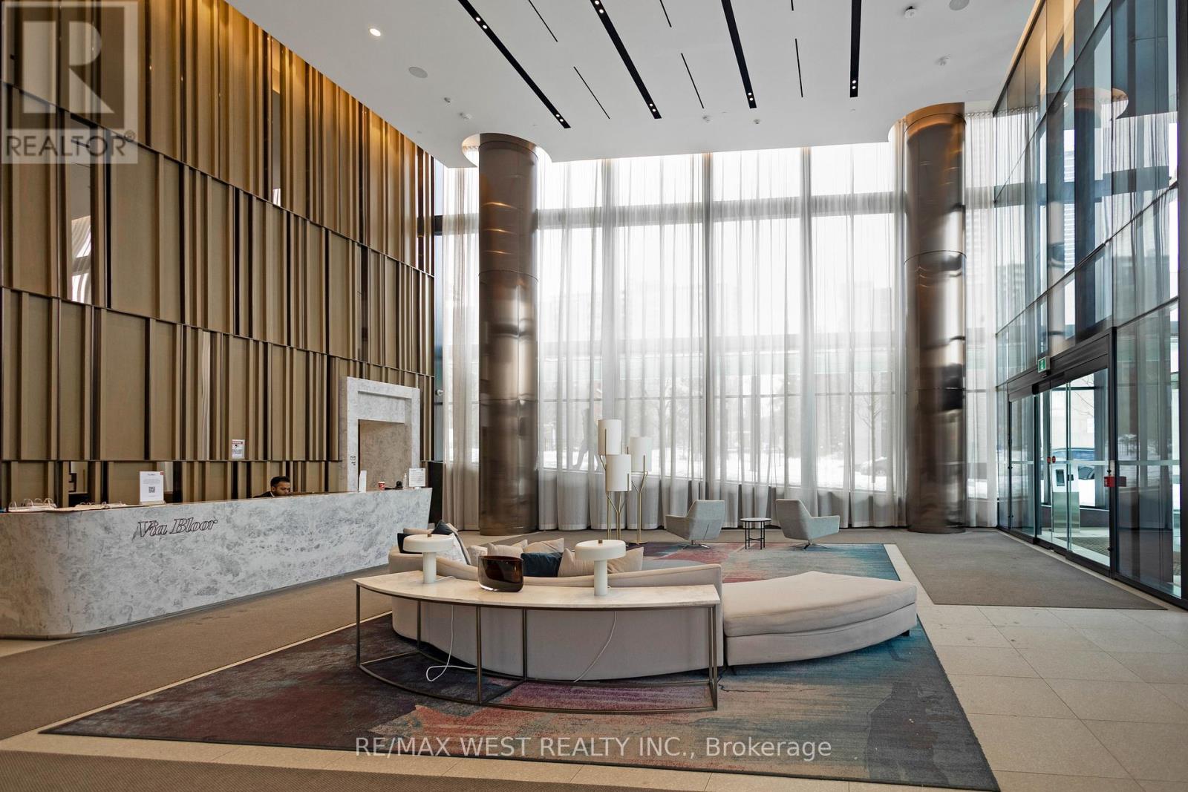

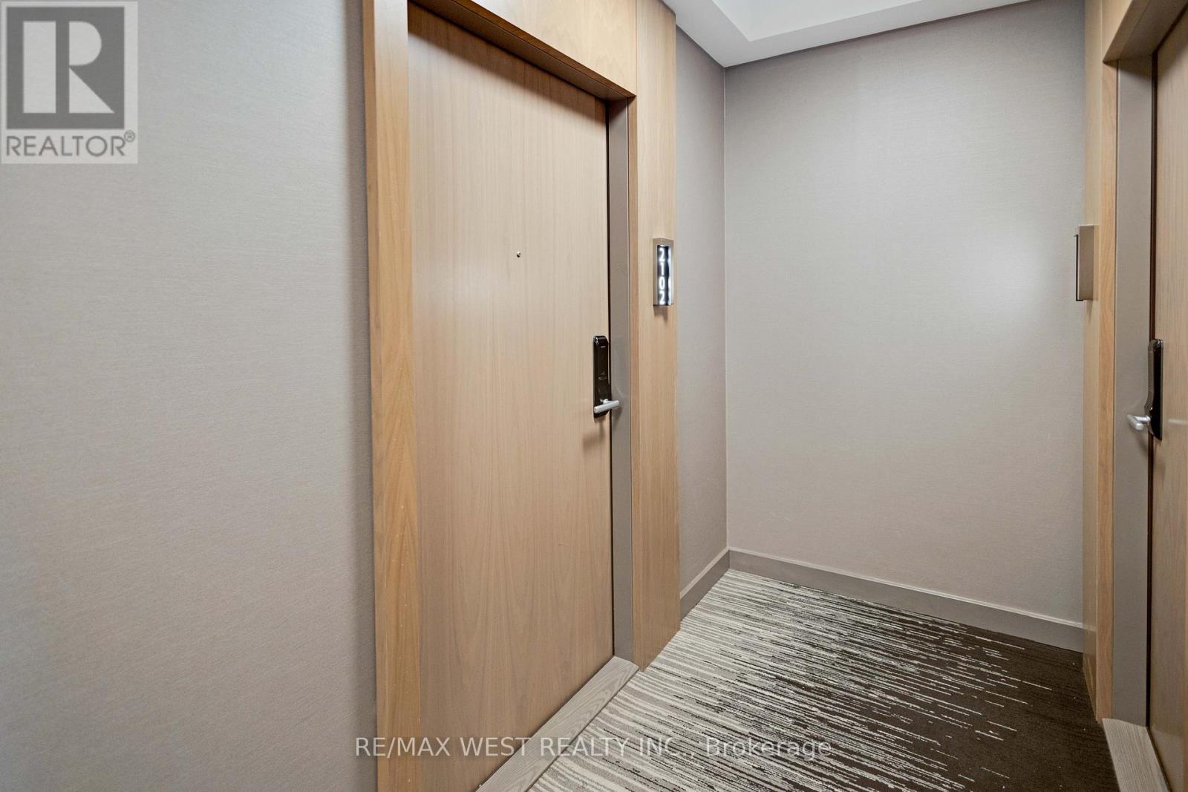
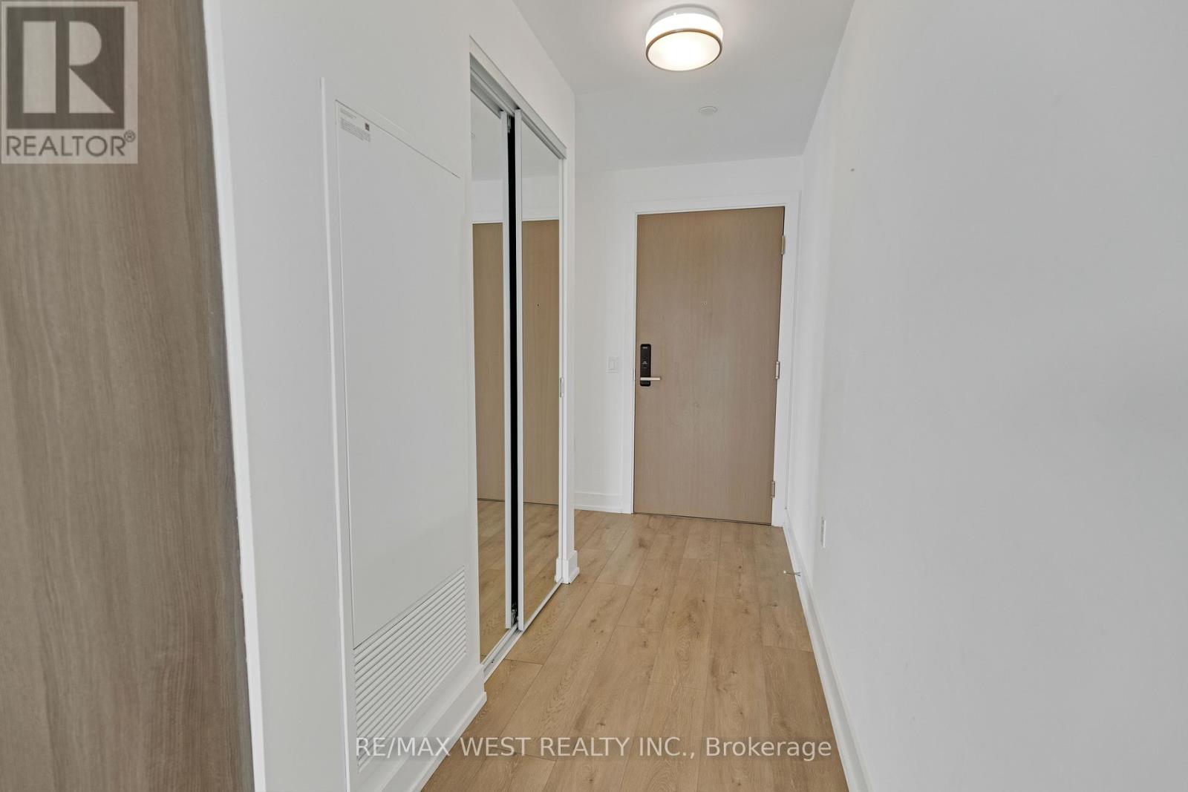
$1,199,888
2102 - 575 BLOOR STREET
Toronto, Ontario, Ontario, M4W0B2
MLS® Number: C11979587
Property description
The search ends here! You have found the perfect condo unit to call your new home. Welcome to Via Bloor, Suite number 2102. This beautiful condo features three bedrooms with bright open spaces. Floor to ceiling windows throughout make this space bright and airy. Two full washrooms with modern finishes. Building features a beautiful outdoor pool area, fitness and spa area and also a party room with beautiful city views. Corner Unit With Breathtaking Views from the CN Tower to Rosedale Valley Ravine & Parks can be enjoyed on your private 40 foot long deck. A Playground is located just outside the doors of the building; perfect for young children. Steps to the Bloor subway line; and easy access to the Don Valley Expressway make getting anywhere a breeze. A plethora of wonderful restaurants and shopping all at your doorstep. The unit also includes a premium, owned parking spot and 24 hour concierge service. This condo really has it all! Do not miss the opportunity to call Via Bloor your new home.
Building information
Type
*****
Age
*****
Appliances
*****
Cooling Type
*****
Exterior Finish
*****
Flooring Type
*****
Heating Fuel
*****
Heating Type
*****
Size Interior
*****
Land information
Rooms
Flat
Bedroom 3
*****
Bedroom 2
*****
Primary Bedroom
*****
Dining room
*****
Living room
*****
Kitchen
*****
Bedroom 3
*****
Bedroom 2
*****
Primary Bedroom
*****
Dining room
*****
Living room
*****
Kitchen
*****
Bedroom 3
*****
Bedroom 2
*****
Primary Bedroom
*****
Dining room
*****
Living room
*****
Kitchen
*****
Bedroom 3
*****
Bedroom 2
*****
Primary Bedroom
*****
Dining room
*****
Living room
*****
Kitchen
*****
Bedroom 3
*****
Bedroom 2
*****
Primary Bedroom
*****
Dining room
*****
Living room
*****
Kitchen
*****
Bedroom 3
*****
Bedroom 2
*****
Primary Bedroom
*****
Dining room
*****
Living room
*****
Kitchen
*****
Bedroom 3
*****
Bedroom 2
*****
Primary Bedroom
*****
Dining room
*****
Living room
*****
Kitchen
*****
Bedroom 3
*****
Bedroom 2
*****
Primary Bedroom
*****
Dining room
*****
Living room
*****
Kitchen
*****
Courtesy of RE/MAX WEST REALTY INC.
Book a Showing for this property
Please note that filling out this form you'll be registered and your phone number without the +1 part will be used as a password.
