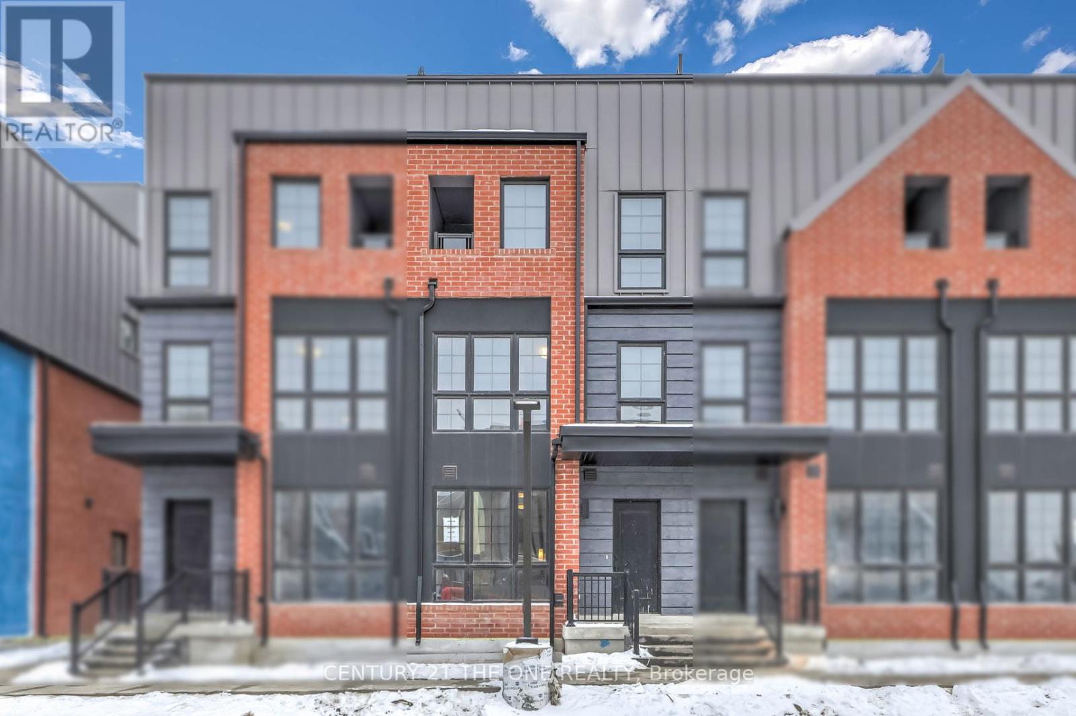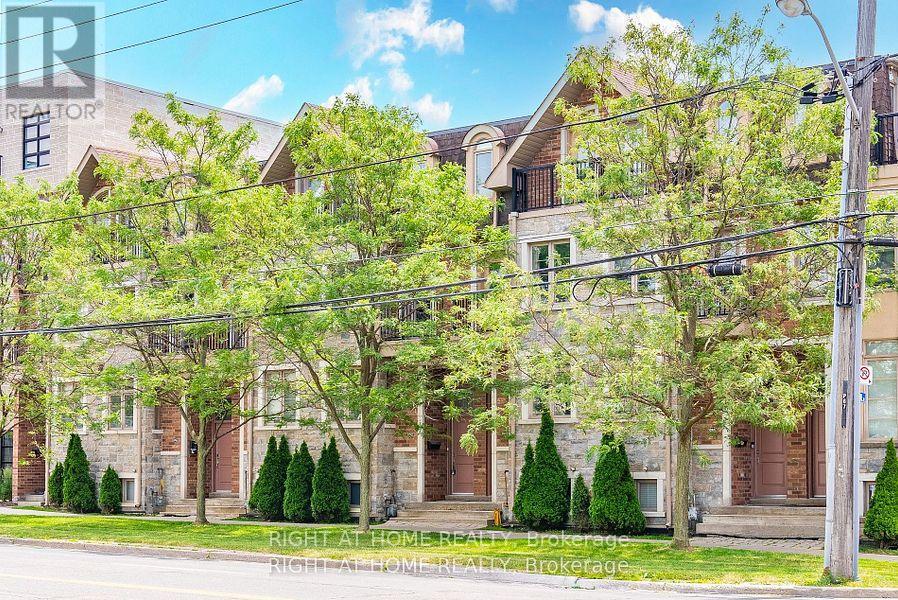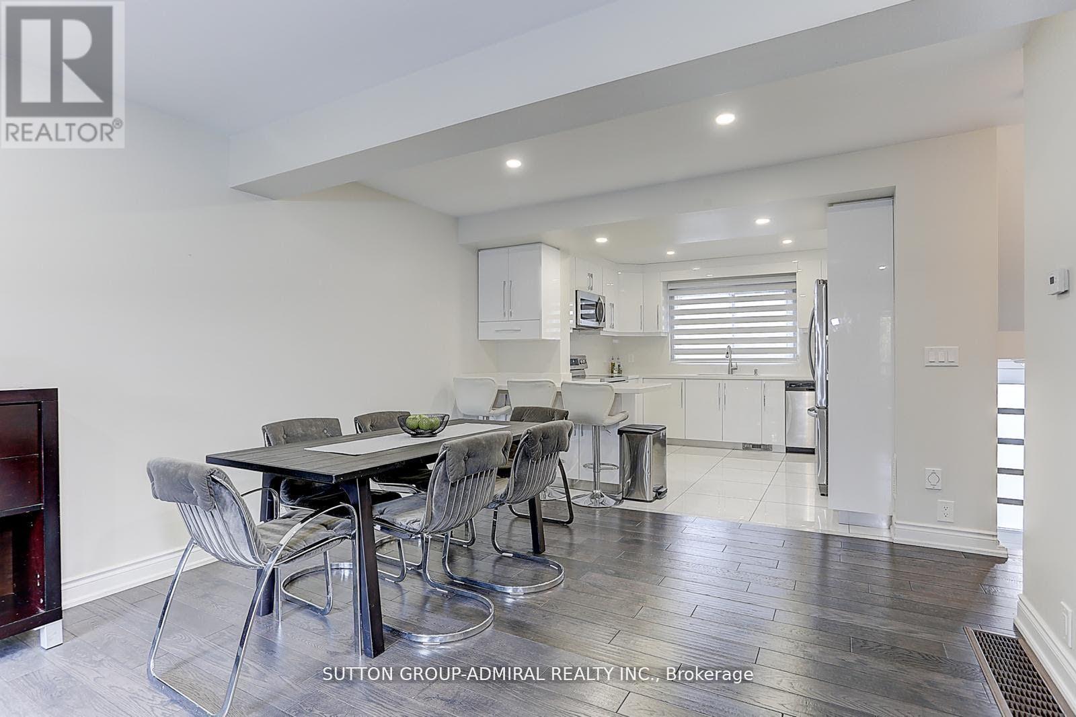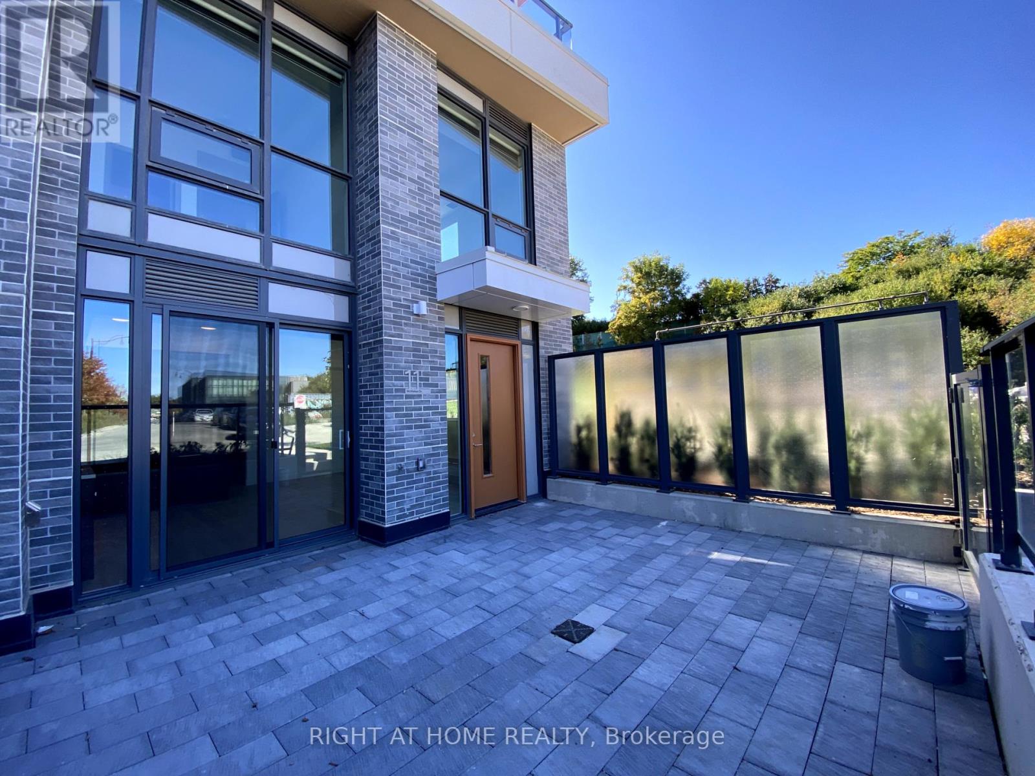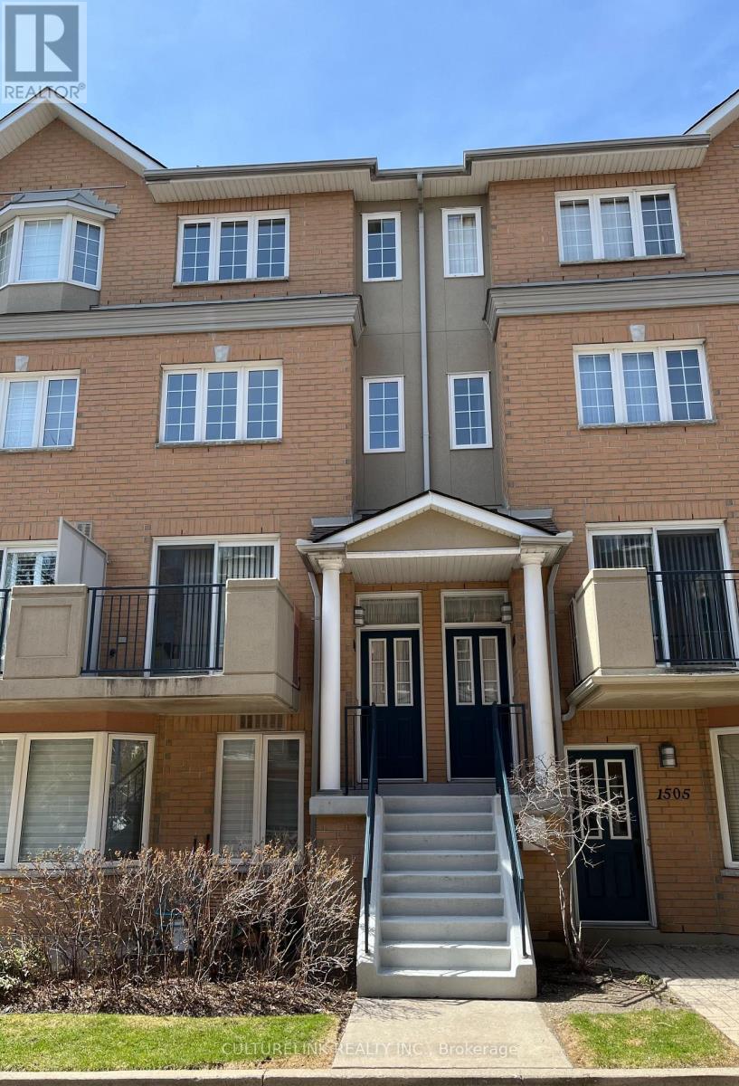Free account required
Unlock the full potential of your property search with a free account! Here's what you'll gain immediate access to:
- Exclusive Access to Every Listing
- Personalized Search Experience
- Favorite Properties at Your Fingertips
- Stay Ahead with Email Alerts
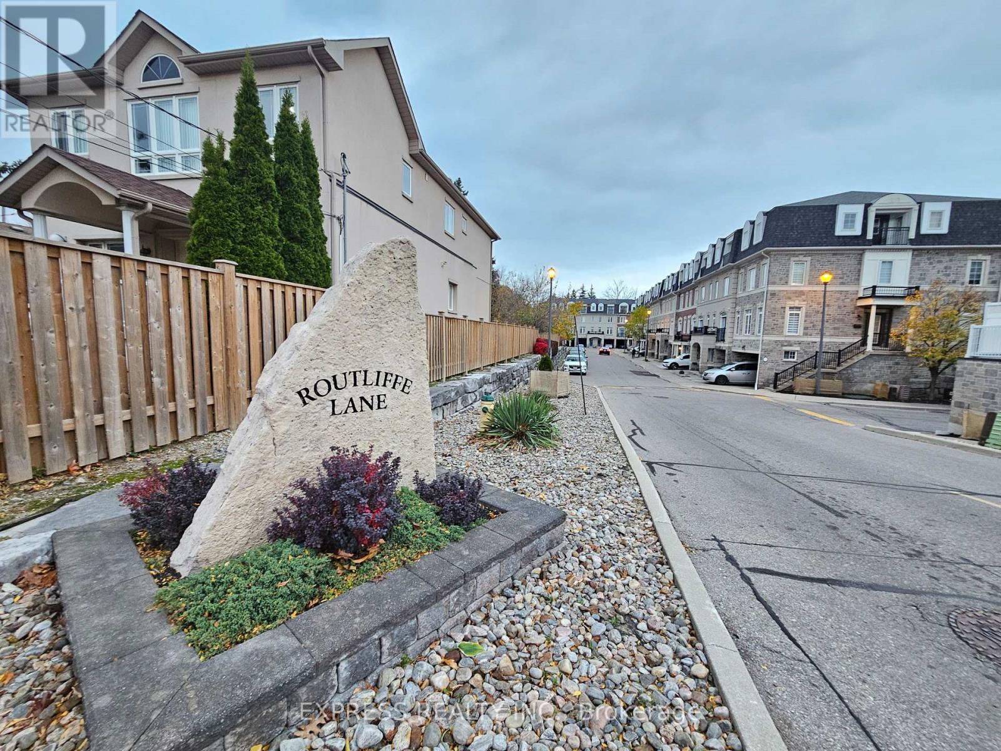
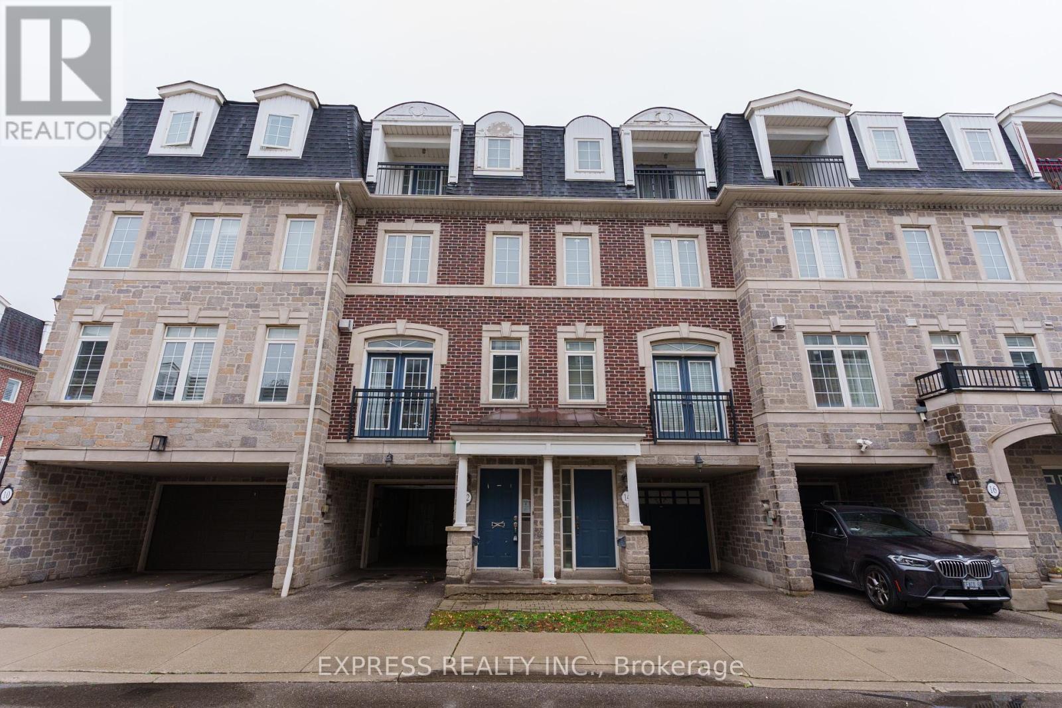
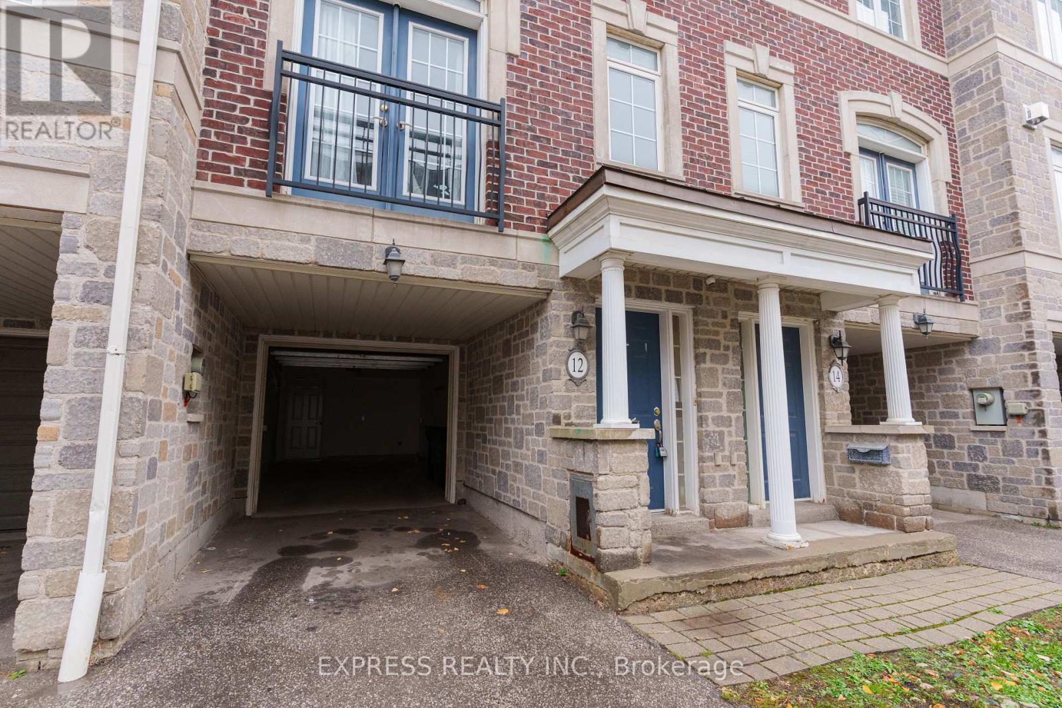
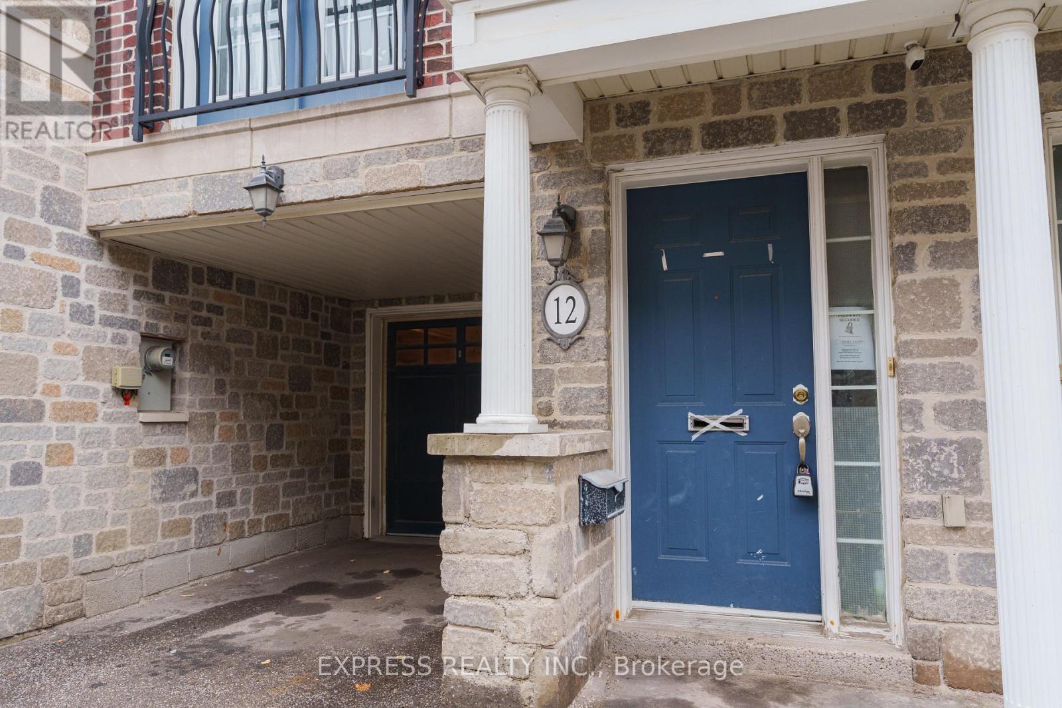
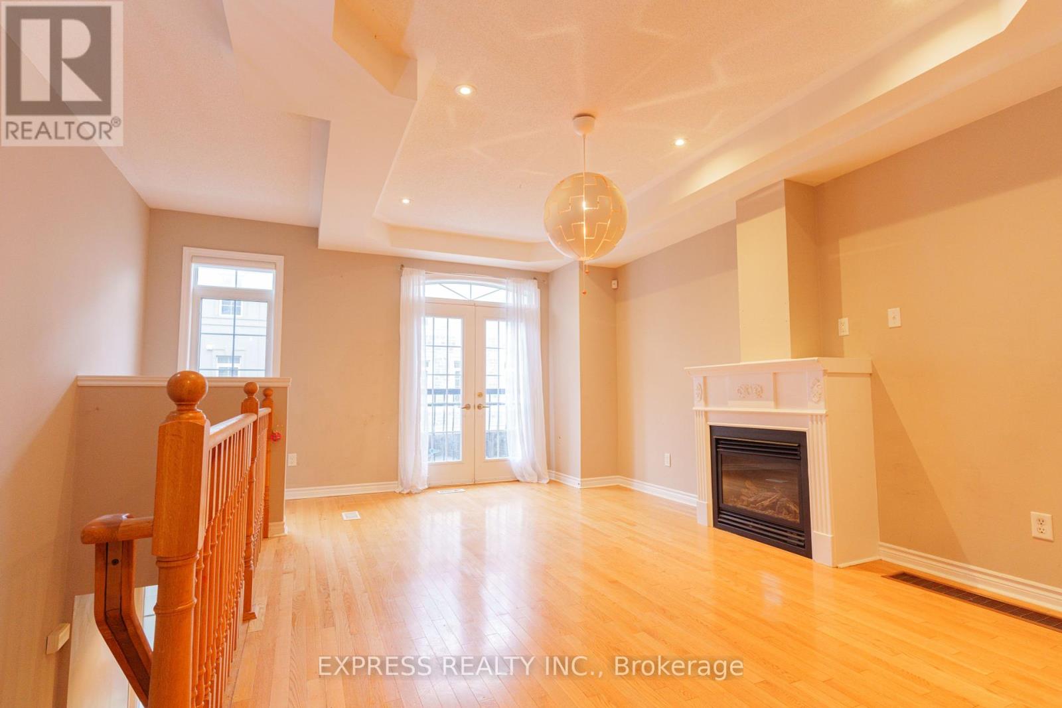
$1,190,000
12 ROUTLIFFE LANE
Toronto, Ontario, Ontario, M2N0A5
MLS® Number: C11979861
Property description
Very Spacious 3 Storey 3+1Townhome in nice community at High Demanding Yonge/Finch Area. Features Private Backyard, Driveway & Garage With Large Storage Room. Walking Distance to the Finch Station, popular Edithvale Community Centre, parks, shops, and more, this townhouse combines convenience with upscale living. Don't miss out on this opportunity to own a townhouse in a prime location! Arrange to view the property!
Building information
Type
*****
Age
*****
Construction Style Attachment
*****
Cooling Type
*****
Exterior Finish
*****
Fireplace Present
*****
Flooring Type
*****
Foundation Type
*****
Half Bath Total
*****
Heating Fuel
*****
Heating Type
*****
Size Interior
*****
Stories Total
*****
Utility Water
*****
Land information
Sewer
*****
Size Depth
*****
Size Frontage
*****
Size Irregular
*****
Size Total
*****
Rooms
Ground level
Workshop
*****
Main level
Eating area
*****
Kitchen
*****
Dining room
*****
Living room
*****
Third level
Family room
*****
Primary Bedroom
*****
Second level
Bedroom 3
*****
Bedroom 2
*****
Ground level
Workshop
*****
Main level
Eating area
*****
Kitchen
*****
Dining room
*****
Living room
*****
Third level
Family room
*****
Primary Bedroom
*****
Second level
Bedroom 3
*****
Bedroom 2
*****
Ground level
Workshop
*****
Main level
Eating area
*****
Kitchen
*****
Dining room
*****
Living room
*****
Third level
Family room
*****
Primary Bedroom
*****
Second level
Bedroom 3
*****
Bedroom 2
*****
Ground level
Workshop
*****
Main level
Eating area
*****
Kitchen
*****
Dining room
*****
Living room
*****
Third level
Family room
*****
Primary Bedroom
*****
Second level
Bedroom 3
*****
Bedroom 2
*****
Ground level
Workshop
*****
Main level
Eating area
*****
Kitchen
*****
Dining room
*****
Living room
*****
Third level
Family room
*****
Primary Bedroom
*****
Second level
Bedroom 3
*****
Bedroom 2
*****
Ground level
Workshop
*****
Main level
Eating area
*****
Kitchen
*****
Dining room
*****
Living room
*****
Courtesy of EXPRESS REALTY INC.
Book a Showing for this property
Please note that filling out this form you'll be registered and your phone number without the +1 part will be used as a password.
