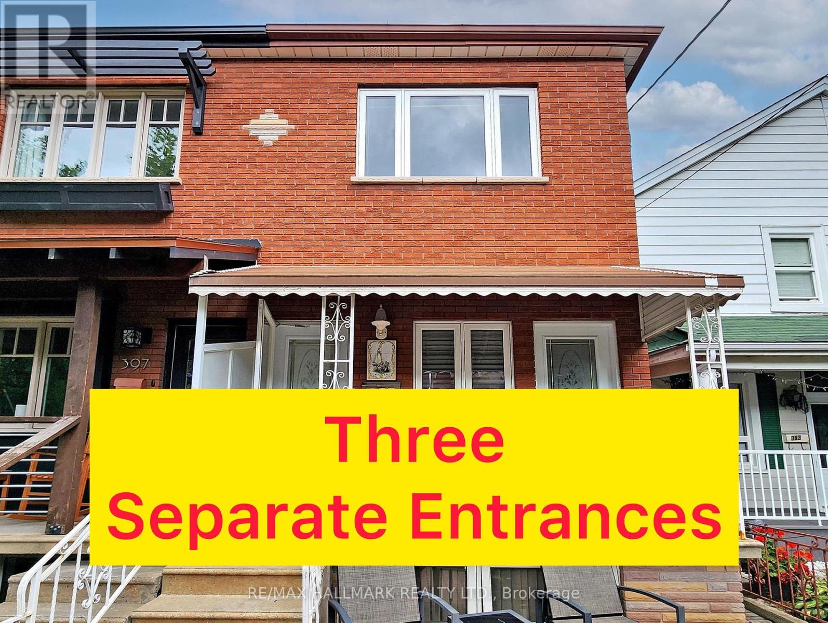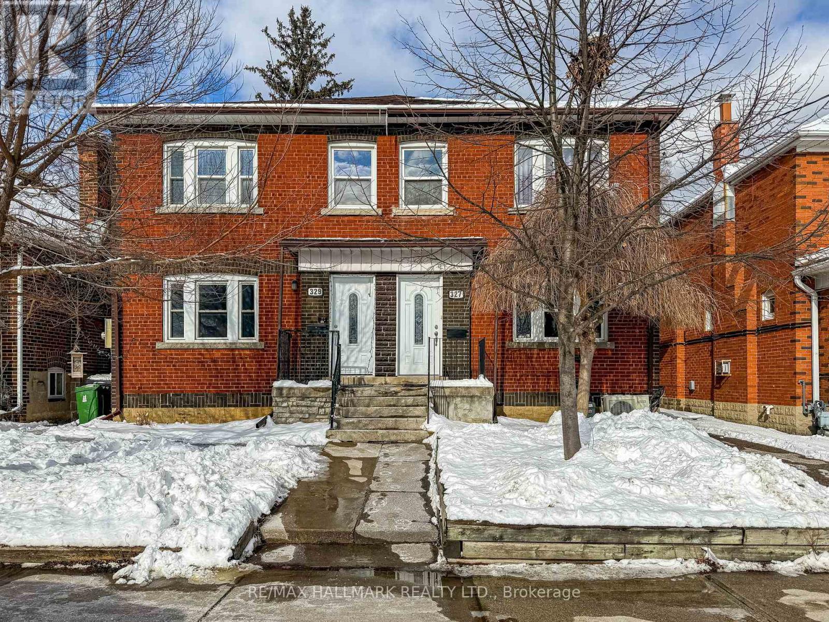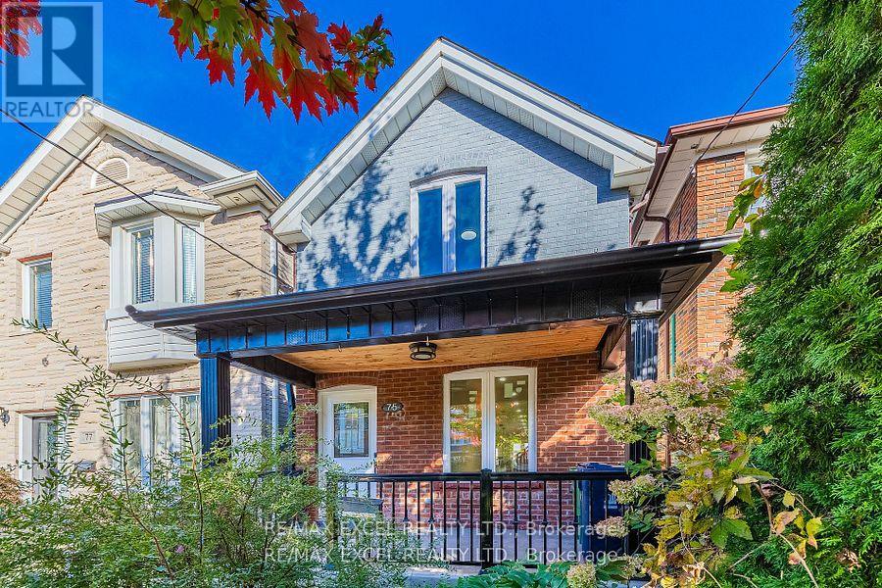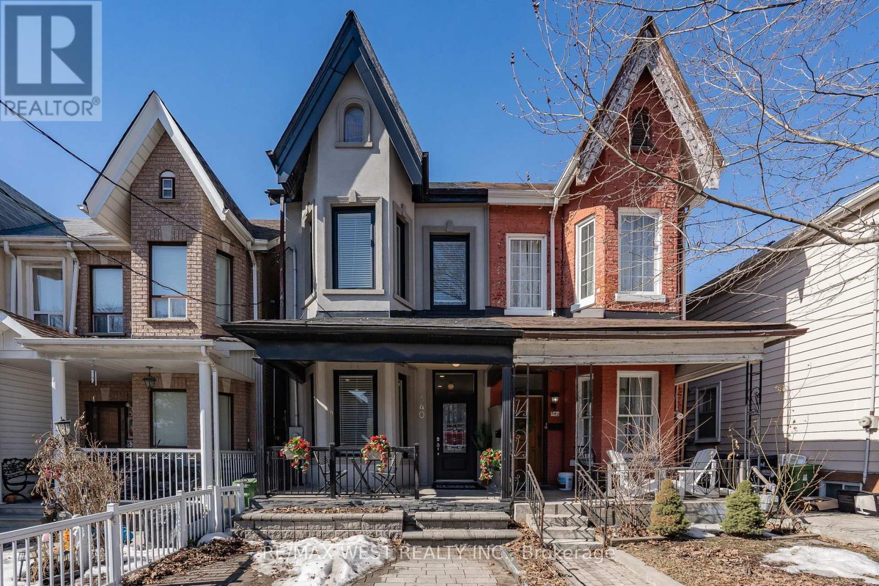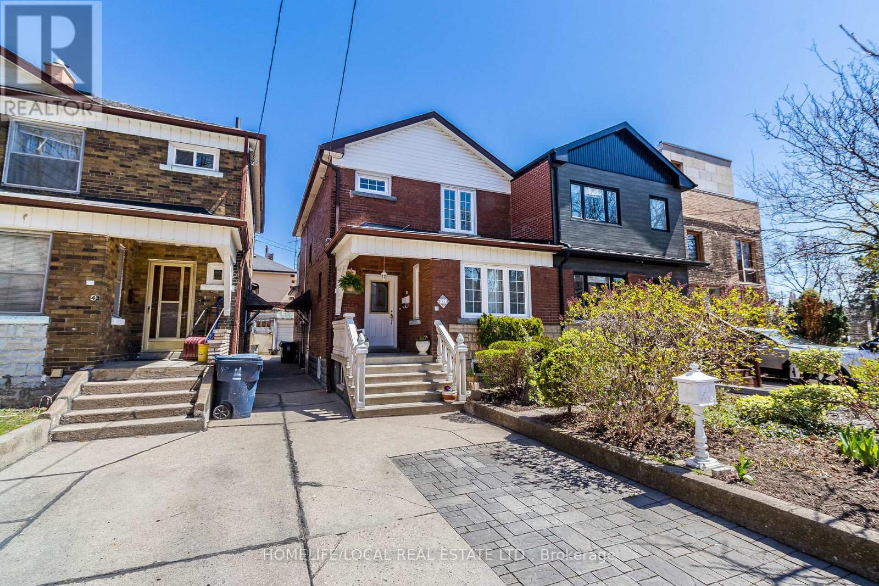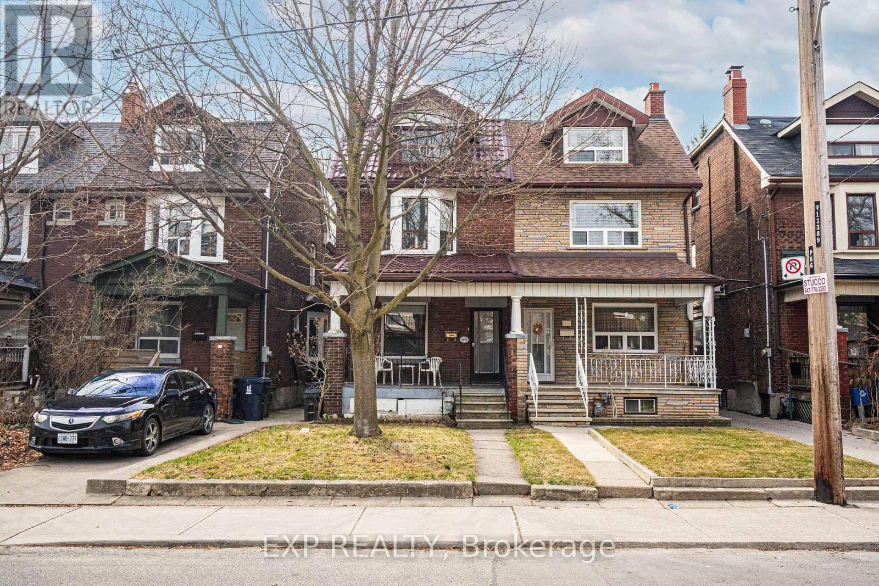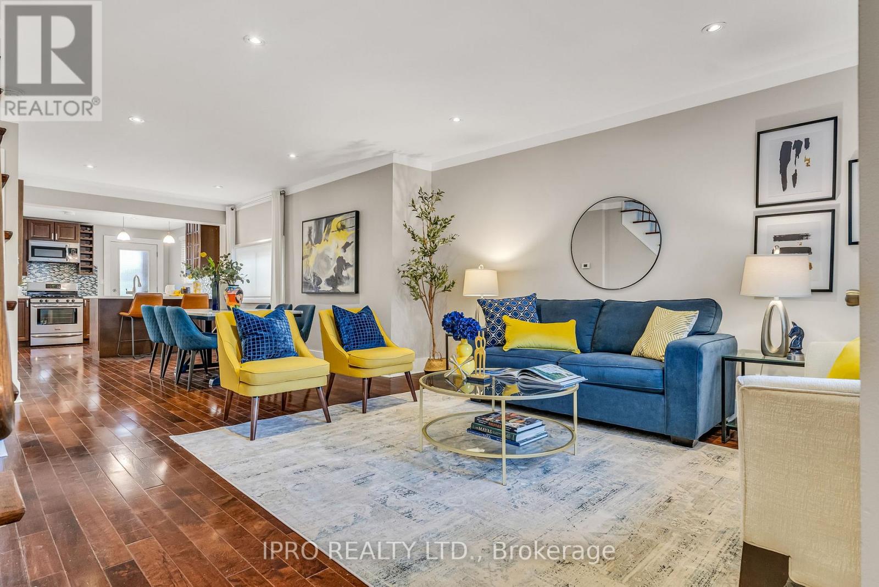Free account required
Unlock the full potential of your property search with a free account! Here's what you'll gain immediate access to:
- Exclusive Access to Every Listing
- Personalized Search Experience
- Favorite Properties at Your Fingertips
- Stay Ahead with Email Alerts
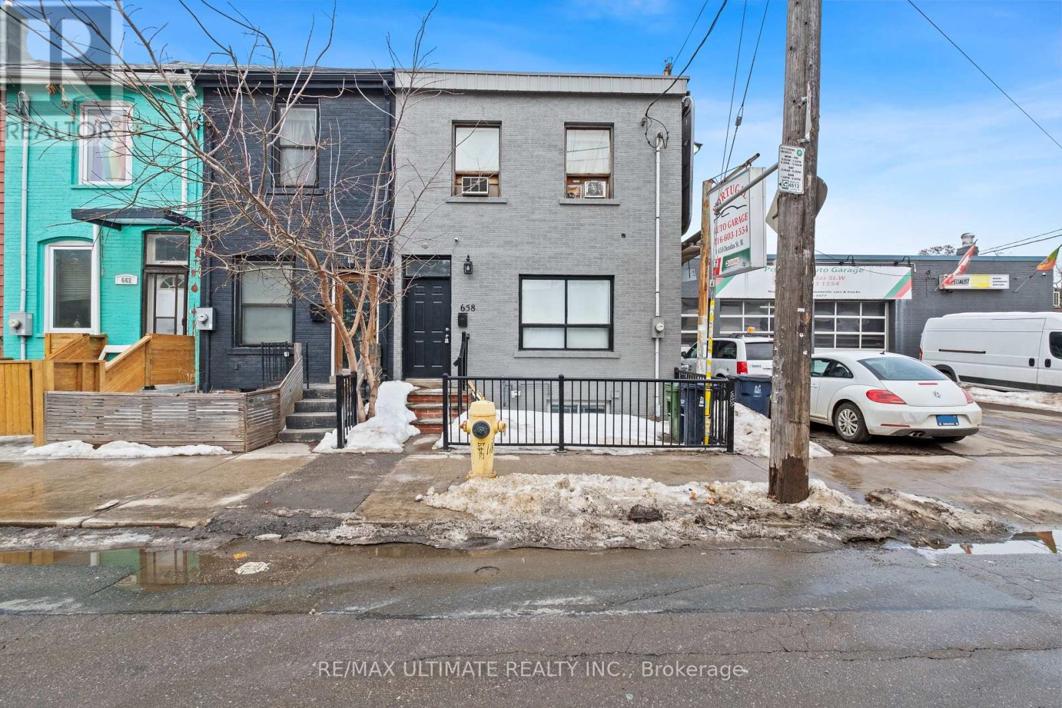
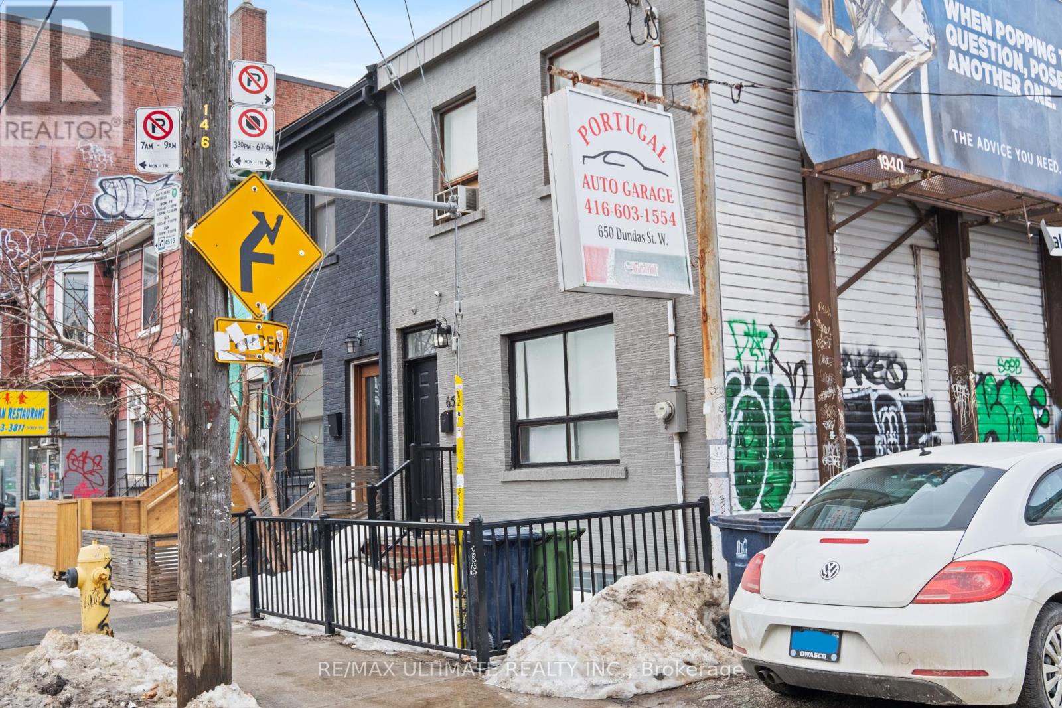
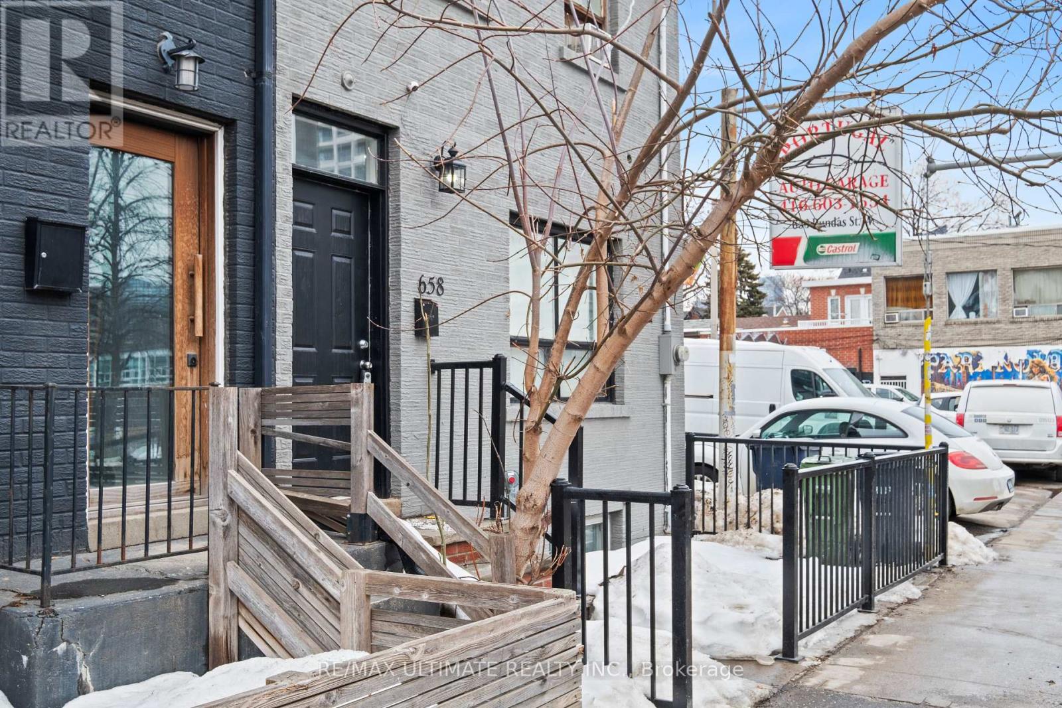
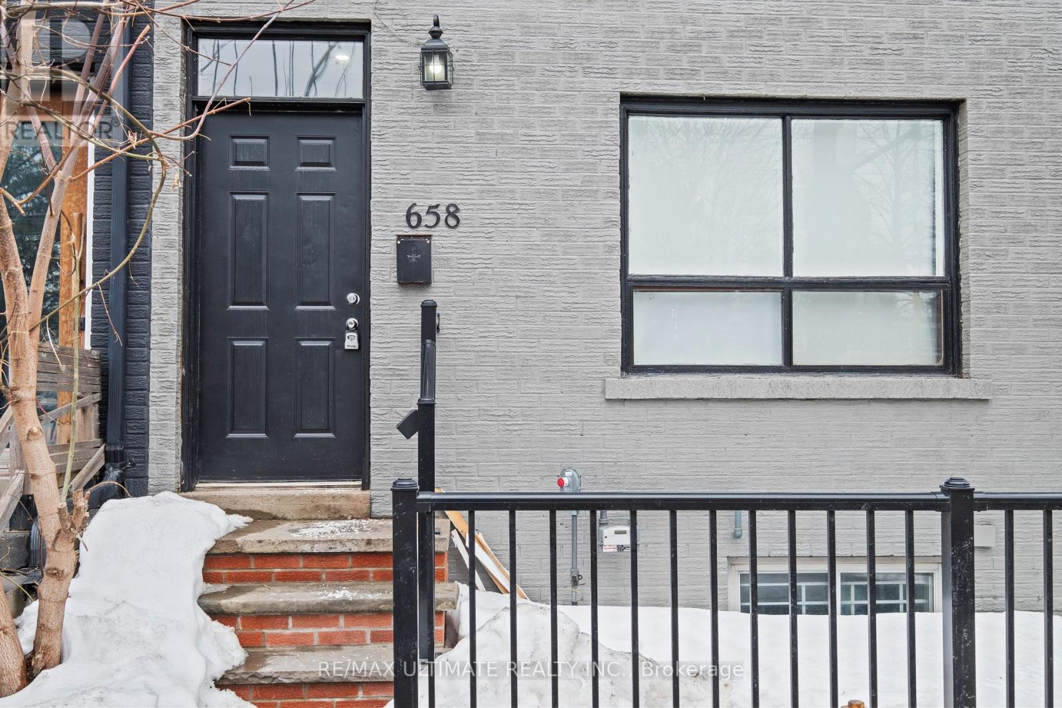
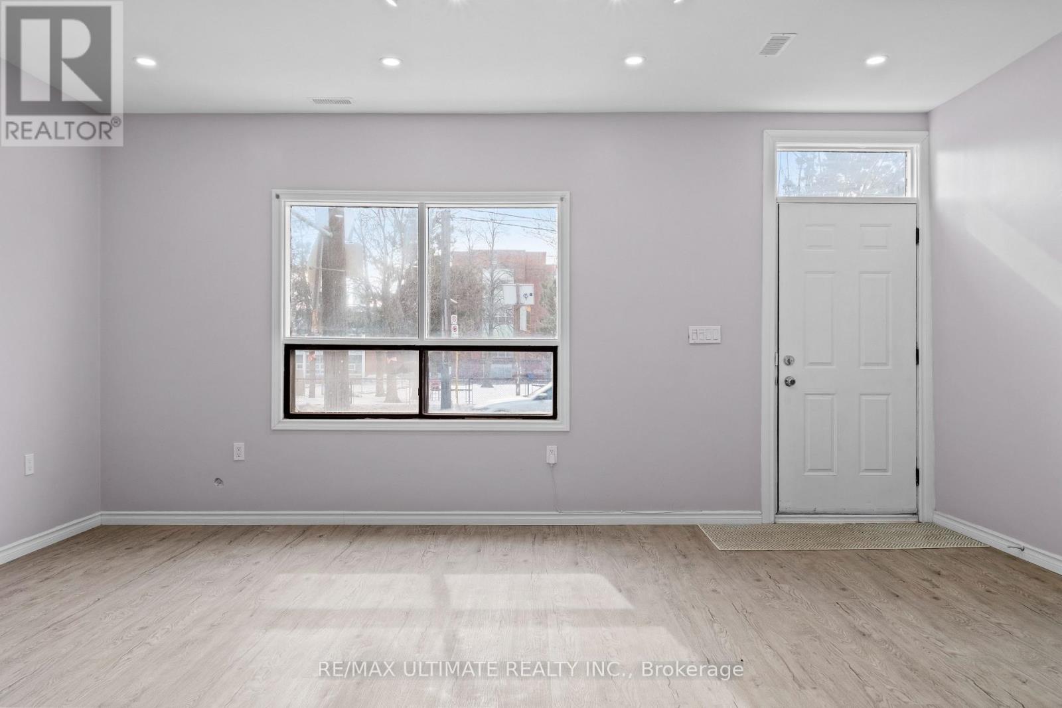
$1,368,000
658 DUNDAS STREET W
Toronto, Ontario, Ontario, M5T1H9
MLS® Number: C12000358
Property description
This Legal Triplex Is Situated in one of Toronto's most vibrant and evolving neighbourhoods. The property features a versatile work-live unit on the main floor, plus 2 apts on the second floor with one furnished for short term rental, plus a basement apt. offering immediate cashflow. This downtown located across the new condo development revitalization steps to Kensington Market, Chinatown & Bathurst is ripe for future development. The building is also approved for its rear and third story addition to convert into a mixed use with 6 residential unit and main floor commercial. Already zoned commercial (CR). The architectural plan included is an approved proposal for a rear and 3rd story addition to convert the building into 6 residential units and main floor commercial. Only building permit is required.
Building information
Type
*****
Appliances
*****
Basement Development
*****
Basement Features
*****
Basement Type
*****
Cooling Type
*****
Exterior Finish
*****
Half Bath Total
*****
Heating Fuel
*****
Heating Type
*****
Size Interior
*****
Stories Total
*****
Utility Water
*****
Land information
Amenities
*****
Sewer
*****
Size Depth
*****
Size Frontage
*****
Size Irregular
*****
Size Total
*****
Rooms
Ground level
Living room
*****
Basement
Kitchen
*****
Dining room
*****
Living room
*****
Bedroom
*****
Primary Bedroom
*****
Second level
Bedroom
*****
Living room
*****
Kitchen
*****
Bedroom
*****
Living room
*****
Kitchen
*****
Ground level
Living room
*****
Basement
Kitchen
*****
Dining room
*****
Living room
*****
Bedroom
*****
Primary Bedroom
*****
Second level
Bedroom
*****
Living room
*****
Kitchen
*****
Bedroom
*****
Living room
*****
Kitchen
*****
Courtesy of RE/MAX ULTIMATE REALTY INC.
Book a Showing for this property
Please note that filling out this form you'll be registered and your phone number without the +1 part will be used as a password.
