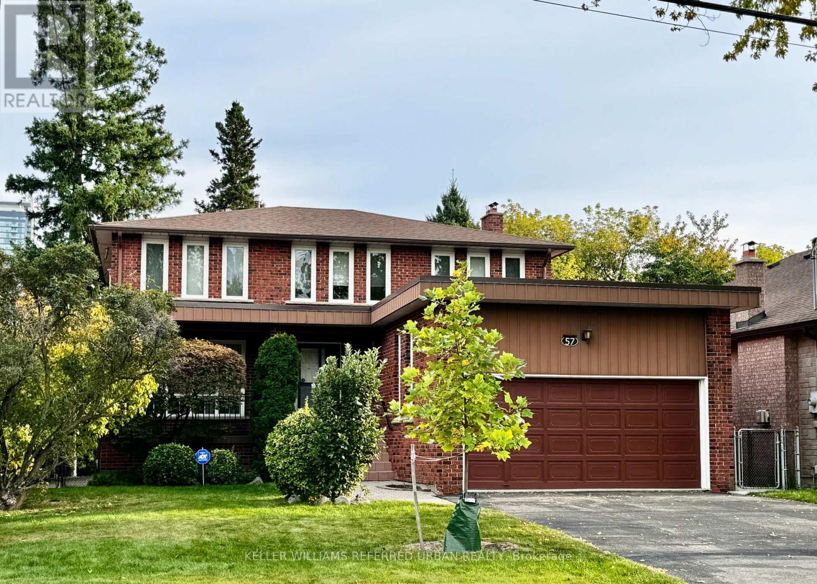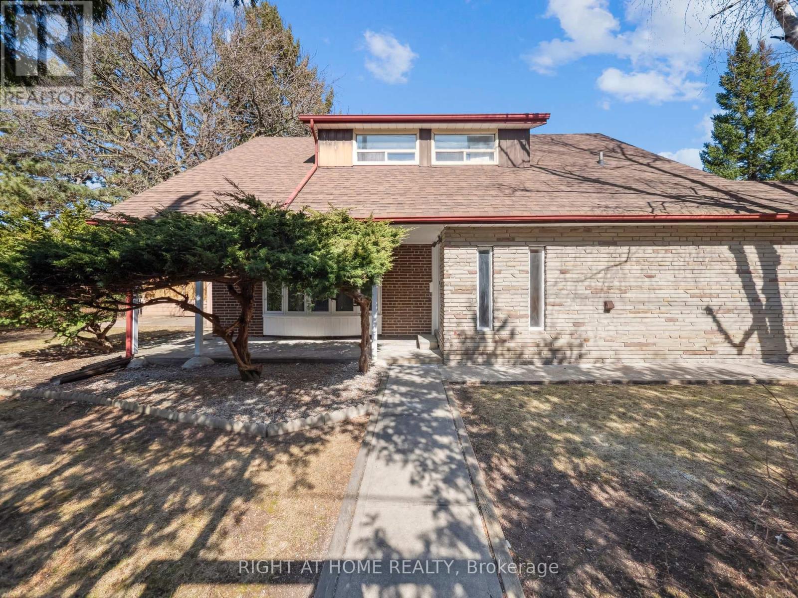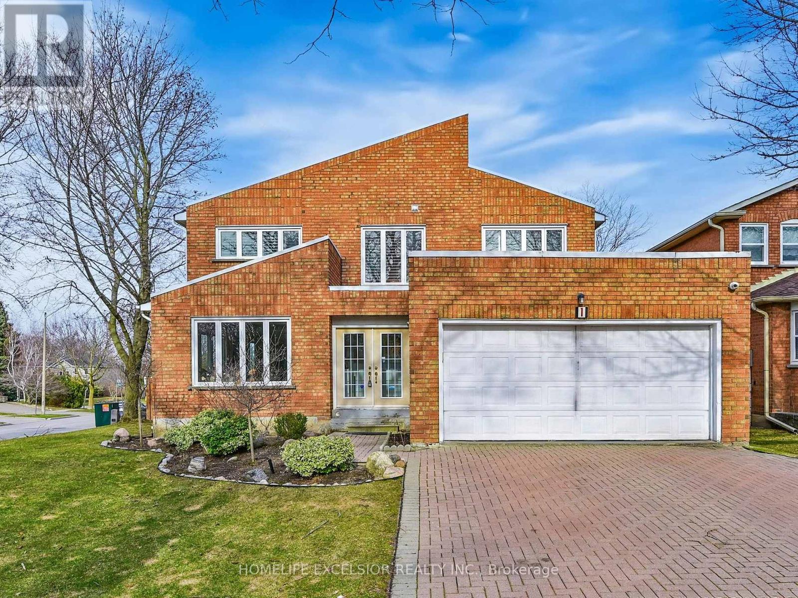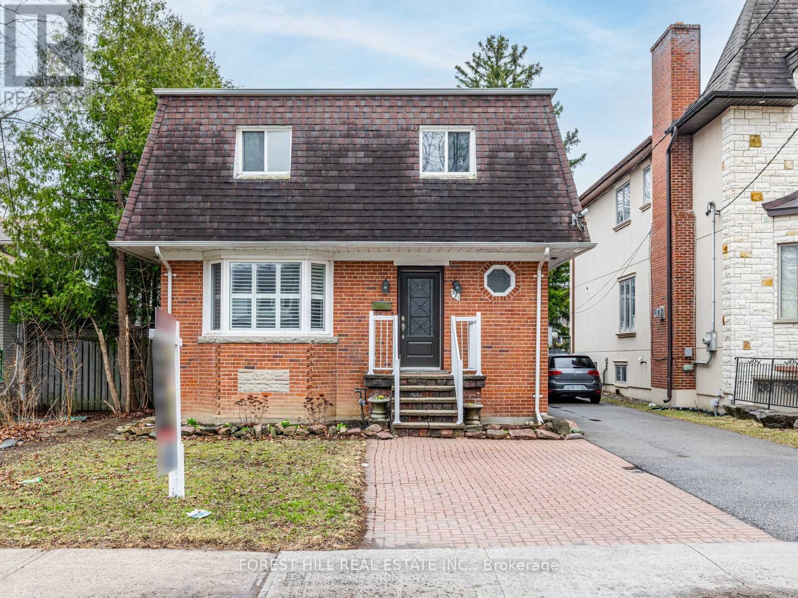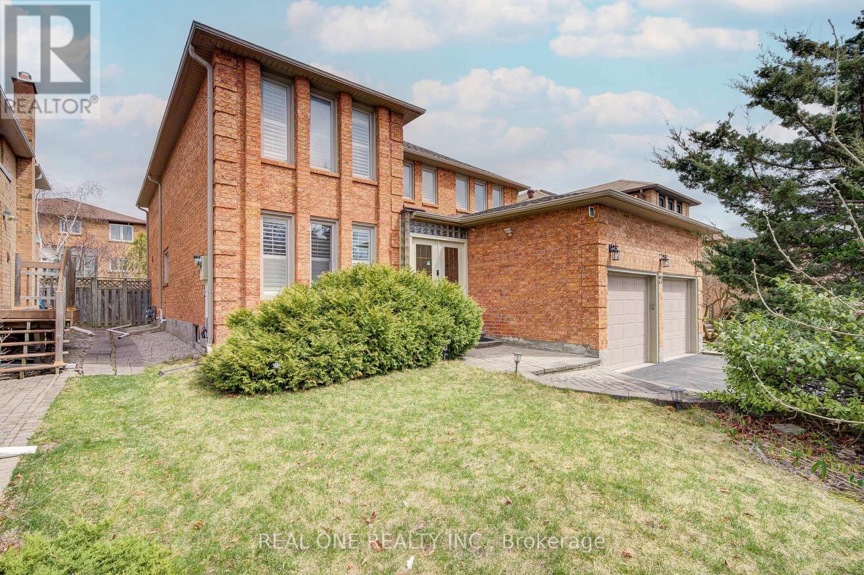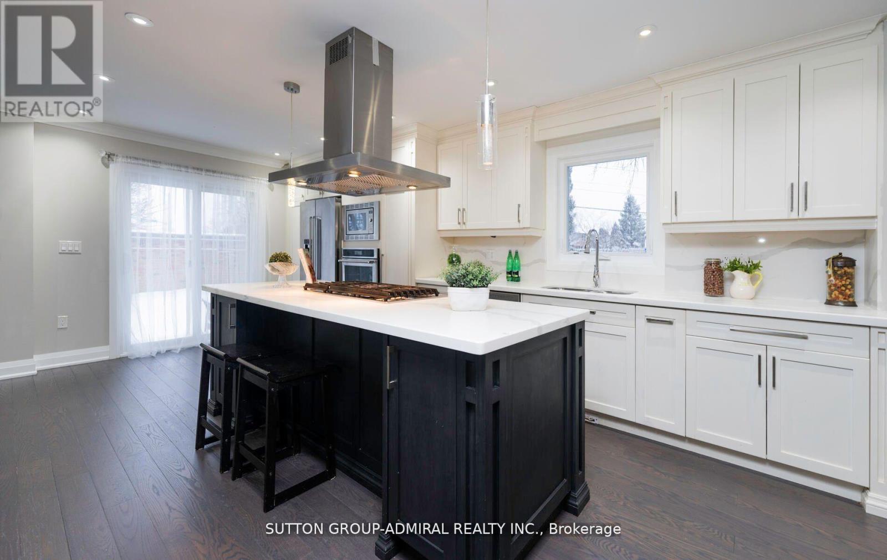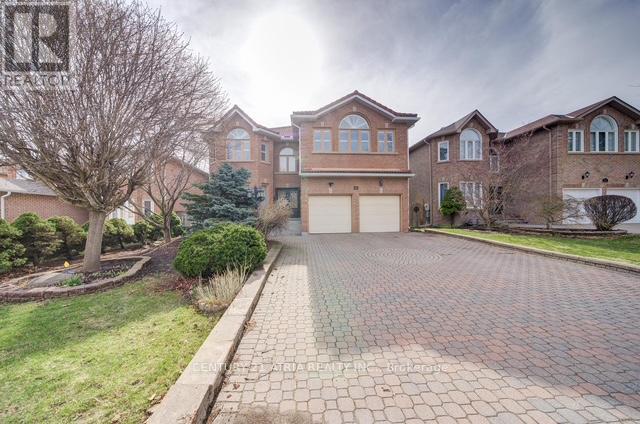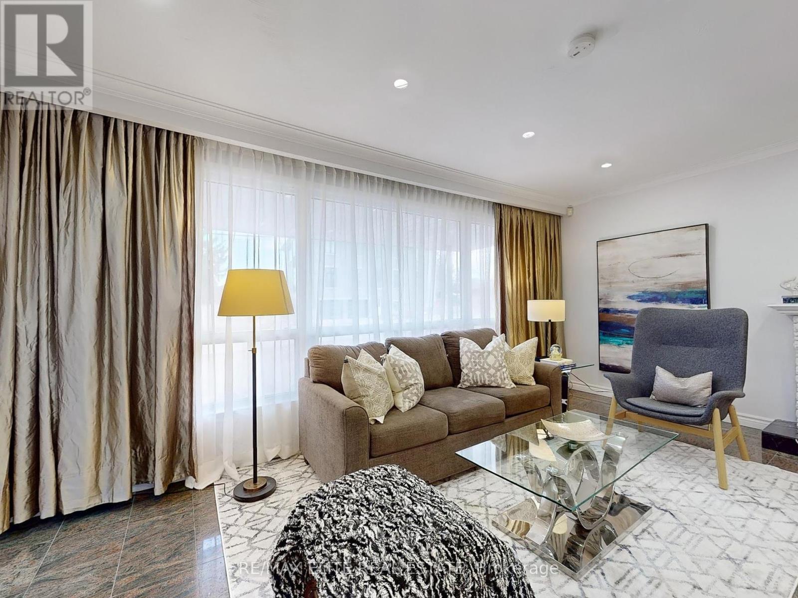Free account required
Unlock the full potential of your property search with a free account! Here's what you'll gain immediate access to:
- Exclusive Access to Every Listing
- Personalized Search Experience
- Favorite Properties at Your Fingertips
- Stay Ahead with Email Alerts

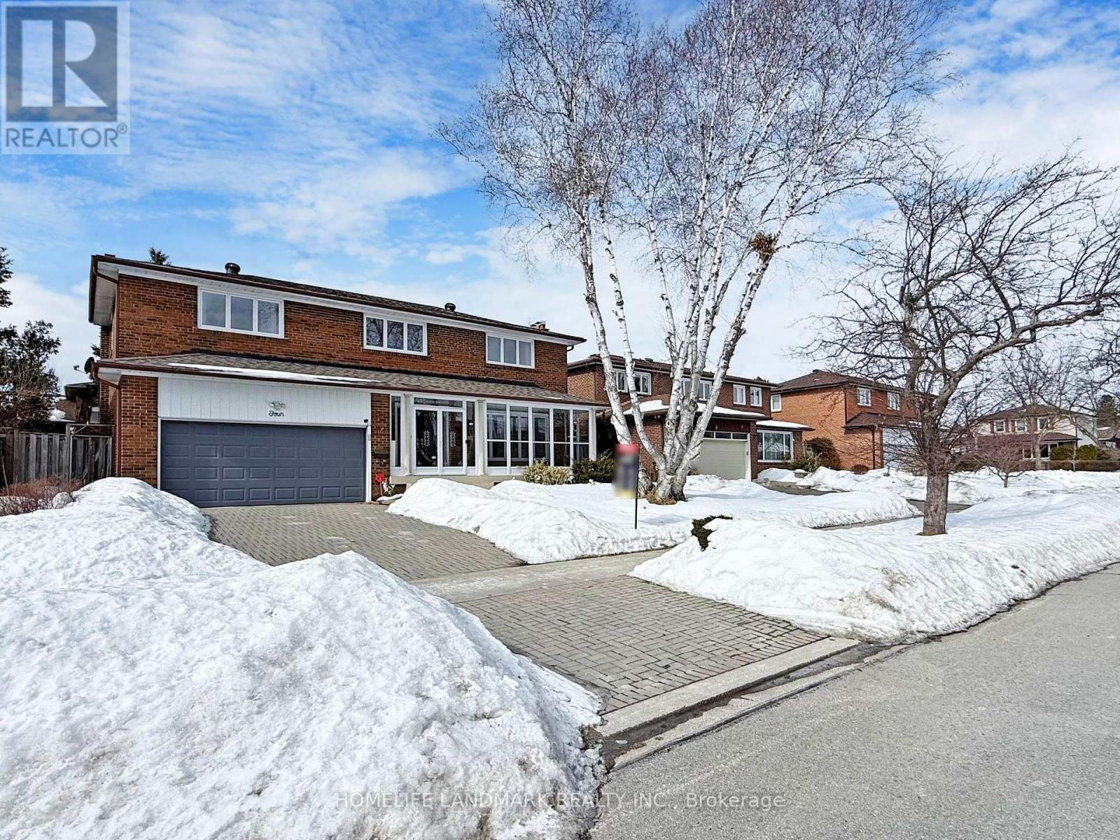
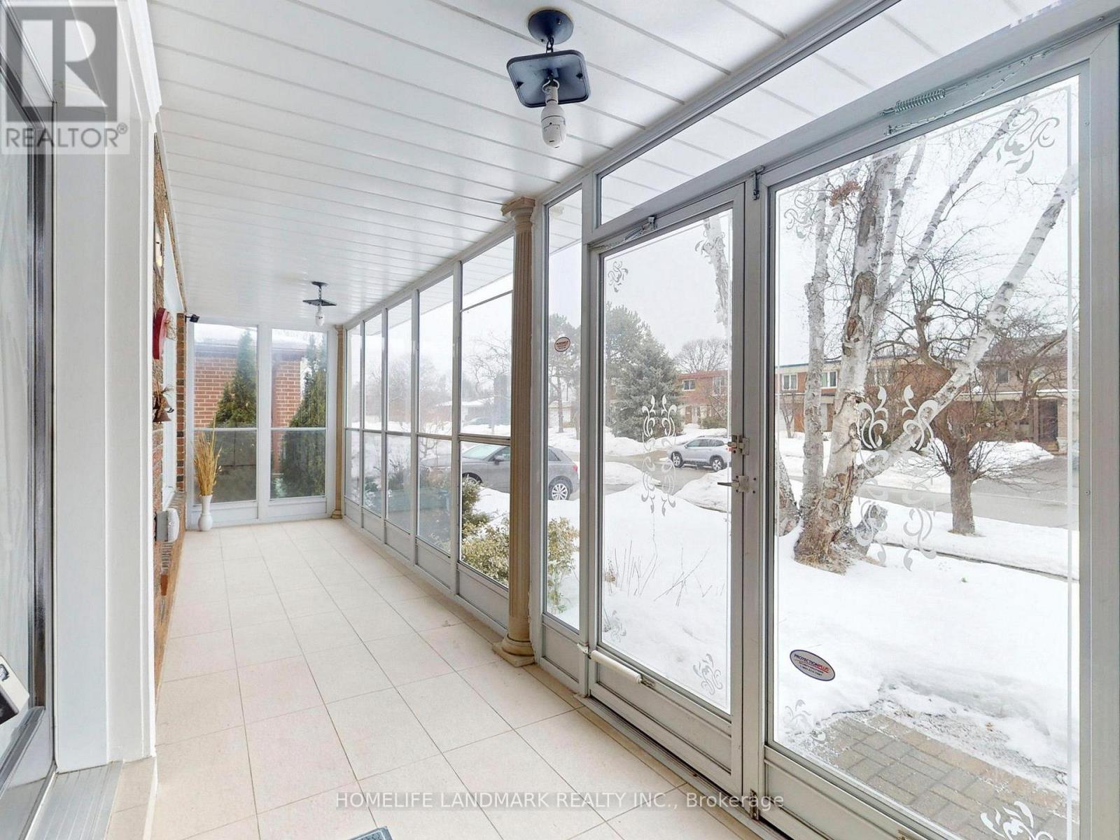
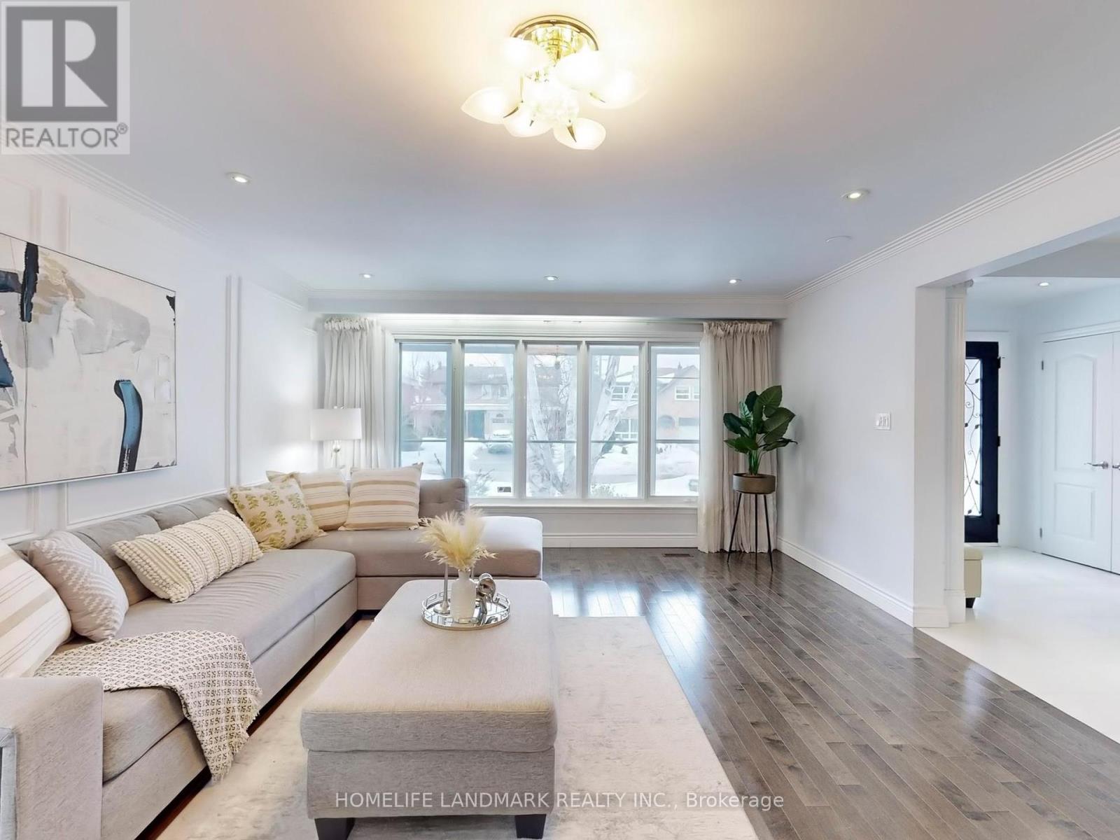
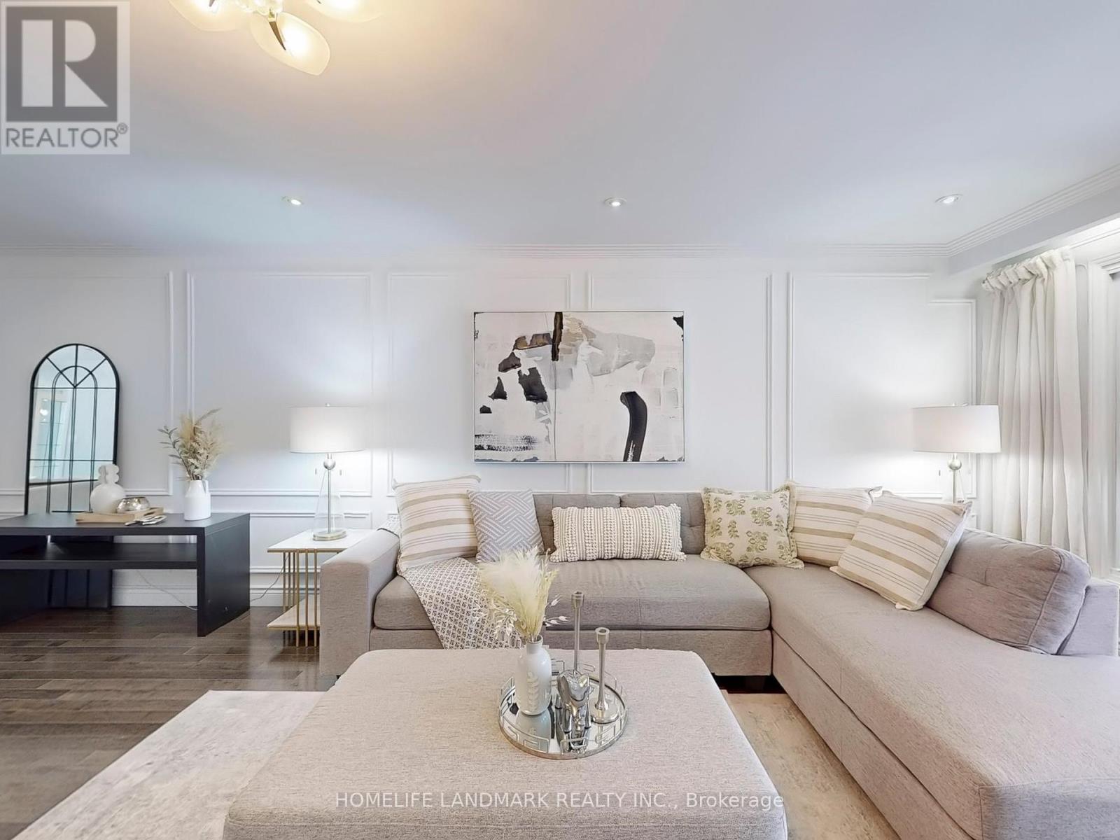
$1,930,000
4 SYDNOR ROAD
Toronto, Ontario, Ontario, M2M2Z8
MLS® Number: C12001157
Property description
This beautiful 4-bedroom detached home with a double garage sits on a spacious 60' x 100' lot, offering both comfort and privacy. The main floor is bright and airy, featuring large windows, hardwood flooring, and pot lights throughout. Recent upgrades include marble flooring, a granite kitchen countertop, a new gas stove, and a range hood, crown molding adding a modern and luxurious touch. The second floor boasts four generously sized bedrooms and three newly renovated bathrooms, providing a stylish and functional living space. The separate-entry basement apartment is a fantastic bonus, offering three oversized bedrooms, a fully equipped kitchen, and a cozy living room. Whether used for personal entertainment or rented out for extra income, it provides great flexibility and investment potential. Plus, an extra washer and dryer in the basement add to the convenience. Absolutely move-in ready, this home is located in a quiet yet highly convenient neighborhood, just minutes from bus stops, gas stations, public schools. Close to Hwy404, supermarkets, community centers, and shopping malls. A.Y. Jackson High School. Roof (2019), Kitchen and Bathrooms(2022), Furnace (2022) .
Building information
Type
*****
Appliances
*****
Basement Development
*****
Basement Features
*****
Basement Type
*****
Construction Style Attachment
*****
Cooling Type
*****
Exterior Finish
*****
Fireplace Present
*****
Flooring Type
*****
Foundation Type
*****
Half Bath Total
*****
Heating Fuel
*****
Heating Type
*****
Size Interior
*****
Stories Total
*****
Utility Water
*****
Land information
Amenities
*****
Fence Type
*****
Sewer
*****
Size Depth
*****
Size Frontage
*****
Size Irregular
*****
Size Total
*****
Rooms
Main level
Family room
*****
Eating area
*****
Kitchen
*****
Dining room
*****
Living room
*****
Basement
Bedroom
*****
Bedroom
*****
Bedroom 5
*****
Recreational, Games room
*****
Second level
Bedroom 4
*****
Bedroom 3
*****
Bedroom 2
*****
Primary Bedroom
*****
Main level
Family room
*****
Eating area
*****
Kitchen
*****
Dining room
*****
Living room
*****
Basement
Bedroom
*****
Bedroom
*****
Bedroom 5
*****
Recreational, Games room
*****
Second level
Bedroom 4
*****
Bedroom 3
*****
Bedroom 2
*****
Primary Bedroom
*****
Courtesy of HOMELIFE LANDMARK REALTY INC.
Book a Showing for this property
Please note that filling out this form you'll be registered and your phone number without the +1 part will be used as a password.

