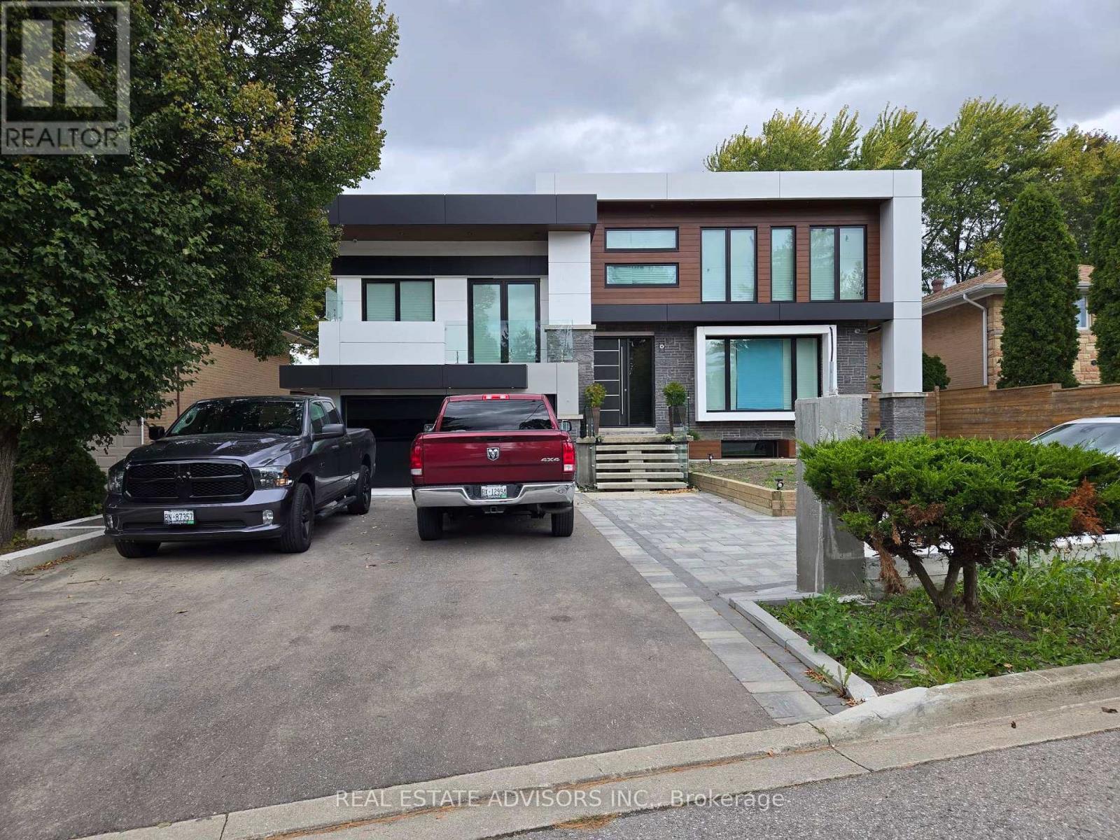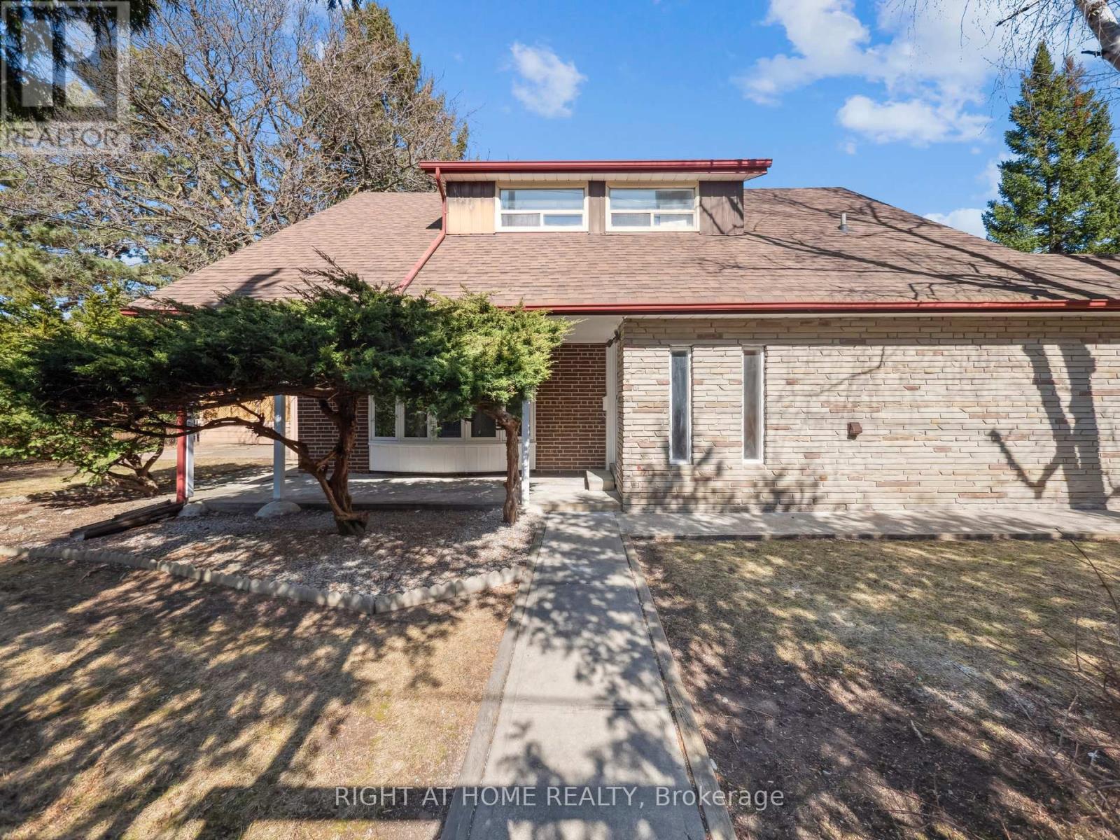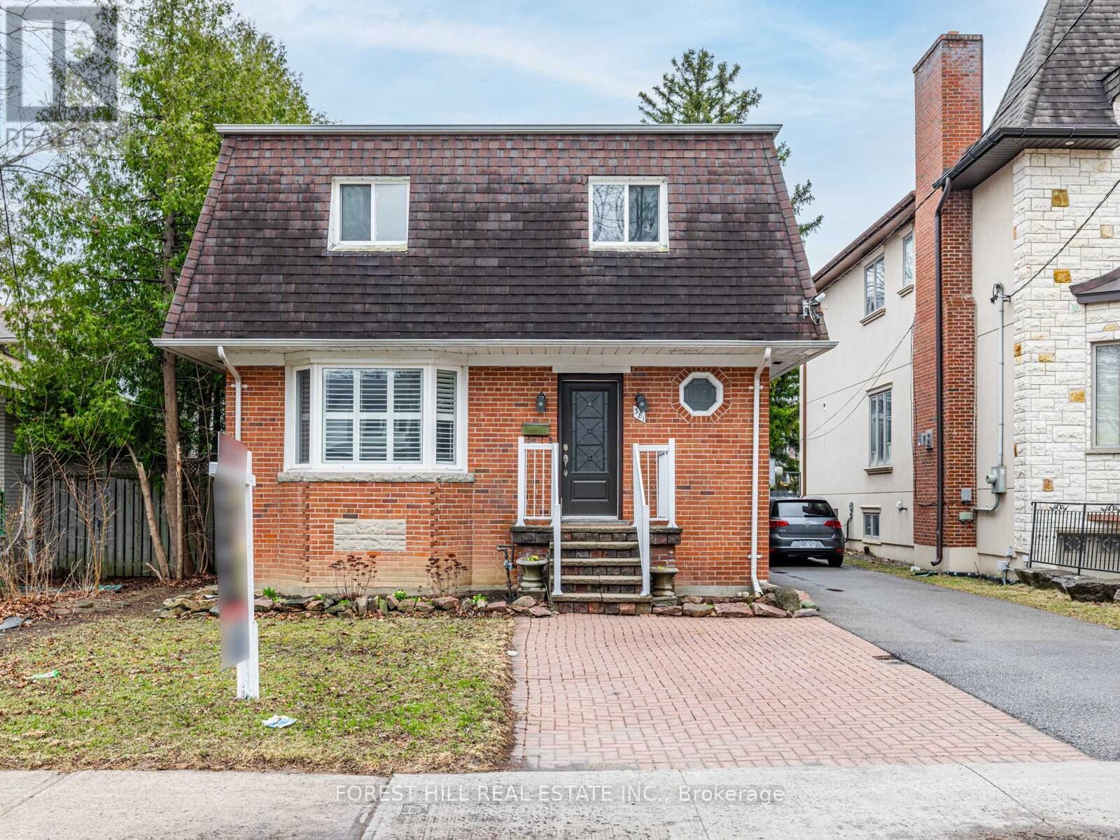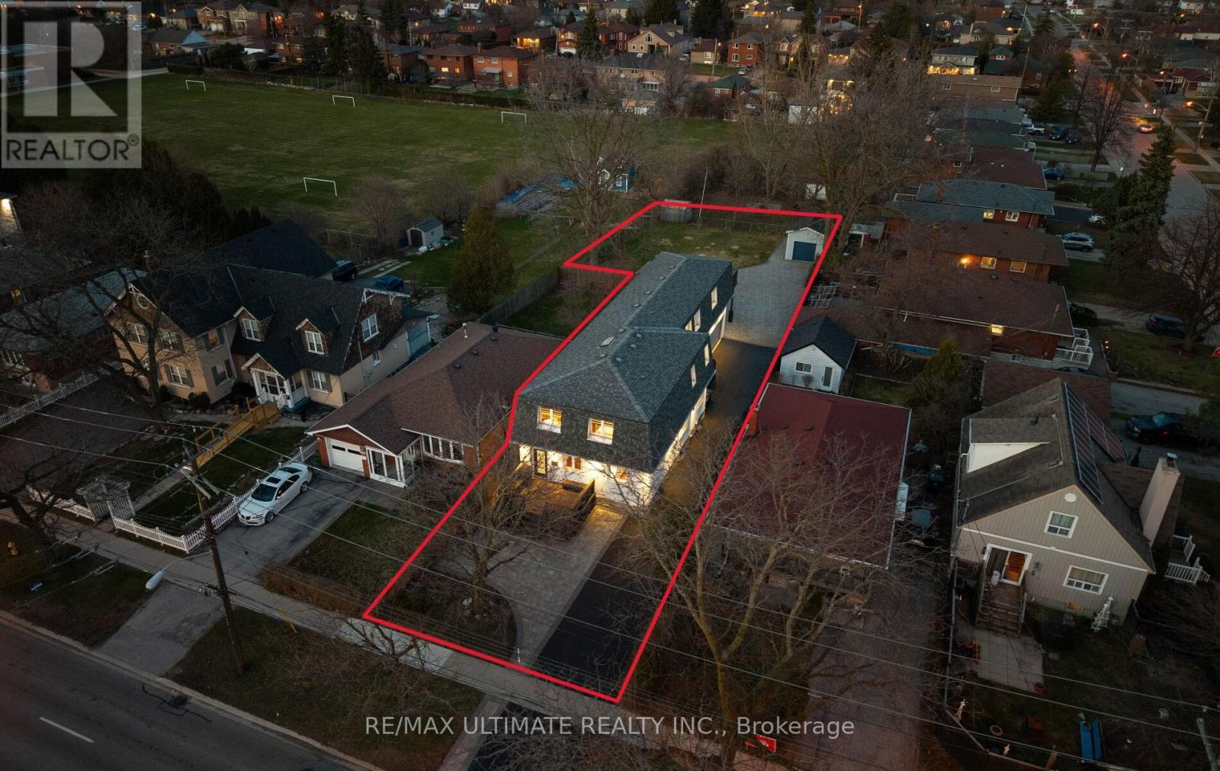Free account required
Unlock the full potential of your property search with a free account! Here's what you'll gain immediate access to:
- Exclusive Access to Every Listing
- Personalized Search Experience
- Favorite Properties at Your Fingertips
- Stay Ahead with Email Alerts
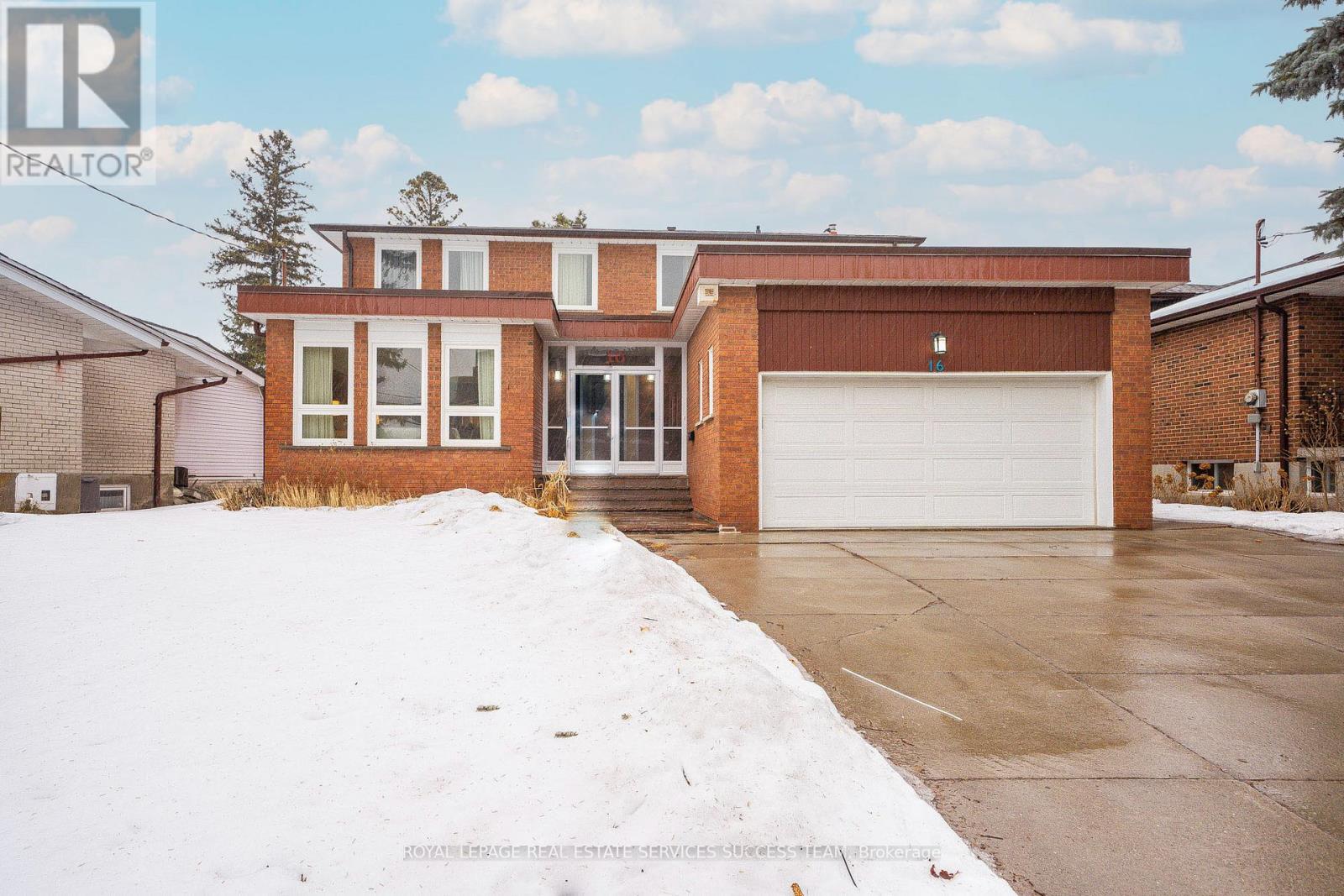
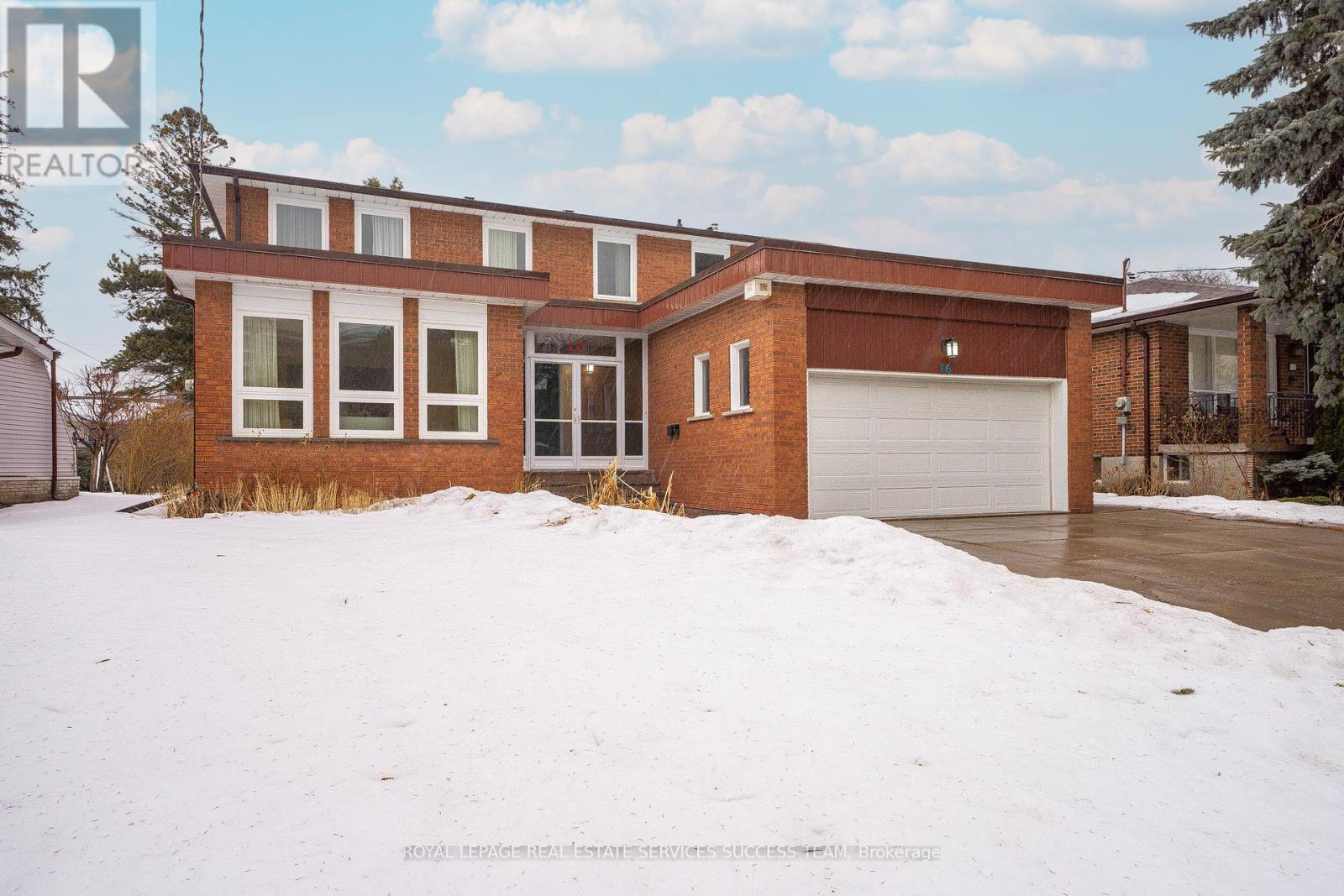


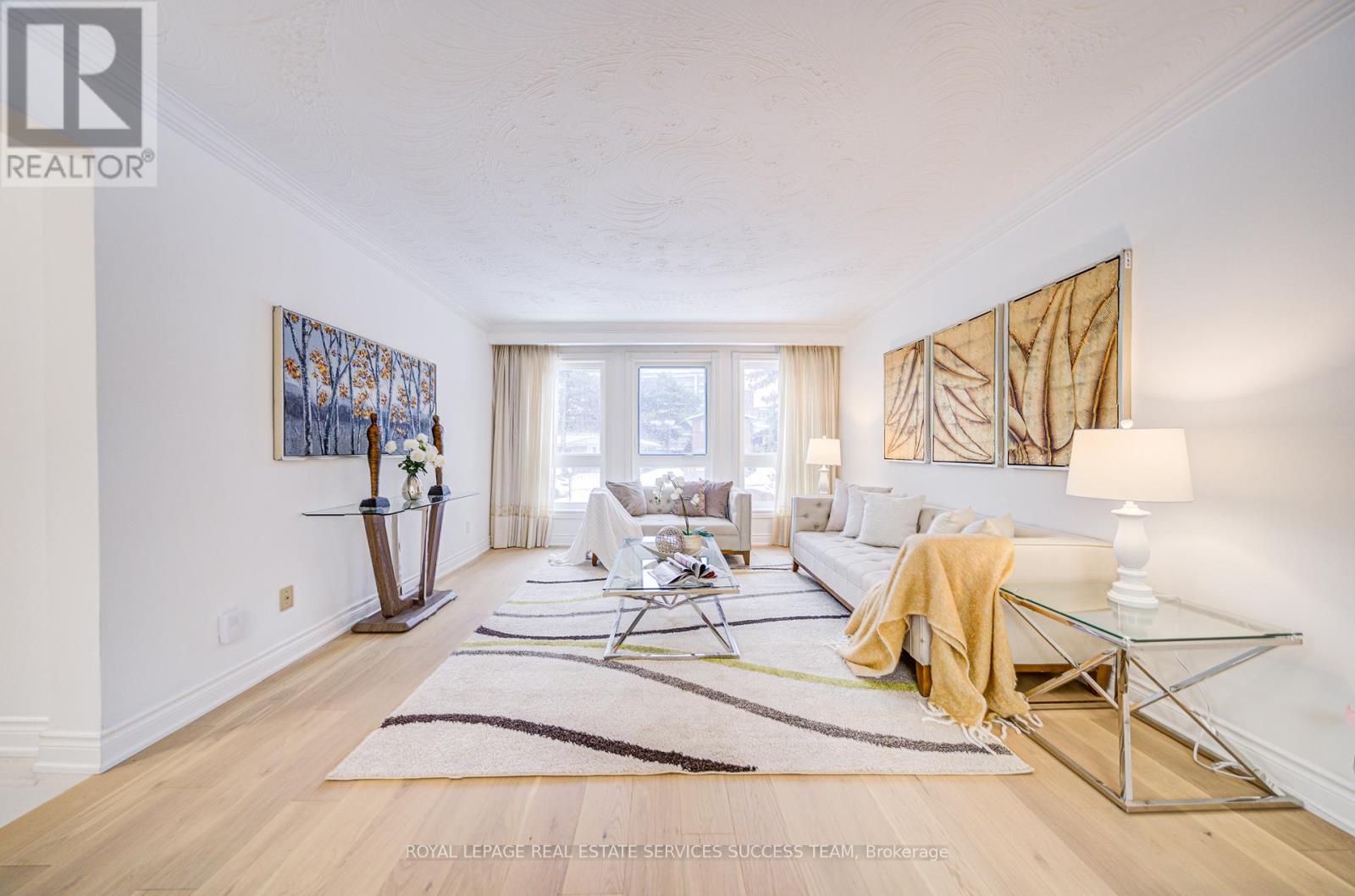
$1,899,800
16 CLAYLAND DRIVE
Toronto, Ontario, Ontario, M3A2A4
MLS® Number: C12004614
Property description
Stunning 4-bedroom home in the desirable Parkwoods neighborhood. This beautifully updated property features brand-new windows and a kitchen patio door (installed in 2024), along with a fully renovated main floor living space. Approximately 2,500 sq. ft. of living space plus an additional 1,300+ sq. ft. in the basement (with 3 separate rooms). This home offers large functional sized bedrooms on the 2nd floor. The owner has also added a separate side entrance to the basement, creating EXCELLENT RENTAL INCOME POTENTIAL! Enjoy the peace of mind with an owned hot water tank. Ideally located with easy access to the DVP, 401, and just minutes from Fairview Mall for shopping and dining.- Hot water tank owned!- Heat pump changed in 2024. - All windows and kitchen patio door changed in 2024. - Separate Entrance to basement for rental income.
Building information
Type
*****
Appliances
*****
Basement Development
*****
Basement Type
*****
Construction Style Attachment
*****
Cooling Type
*****
Exterior Finish
*****
Fireplace Present
*****
Flooring Type
*****
Foundation Type
*****
Half Bath Total
*****
Heating Fuel
*****
Heating Type
*****
Size Interior
*****
Stories Total
*****
Utility Water
*****
Land information
Amenities
*****
Fence Type
*****
Sewer
*****
Size Depth
*****
Size Frontage
*****
Size Irregular
*****
Size Total
*****
Rooms
Main level
Family room
*****
Eating area
*****
Kitchen
*****
Dining room
*****
Living room
*****
Basement
Bedroom
*****
Bedroom
*****
Bedroom
*****
Kitchen
*****
Second level
Bedroom
*****
Bedroom
*****
Bedroom
*****
Primary Bedroom
*****
Courtesy of ROYAL LEPAGE REAL ESTATE SERVICES SUCCESS TEAM
Book a Showing for this property
Please note that filling out this form you'll be registered and your phone number without the +1 part will be used as a password.
