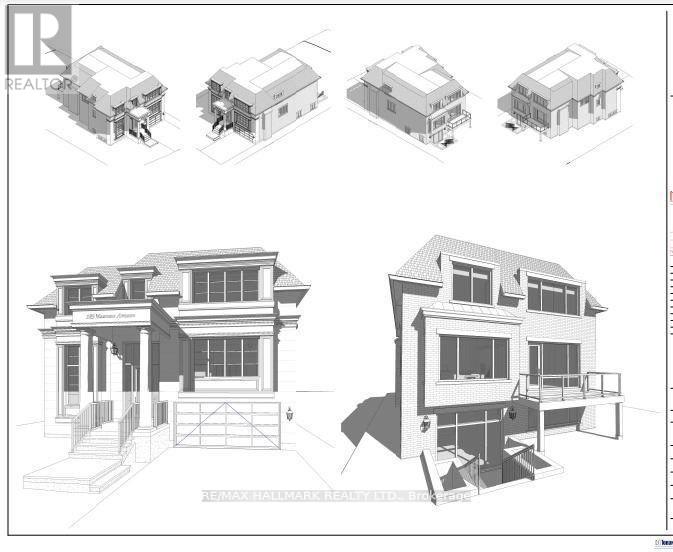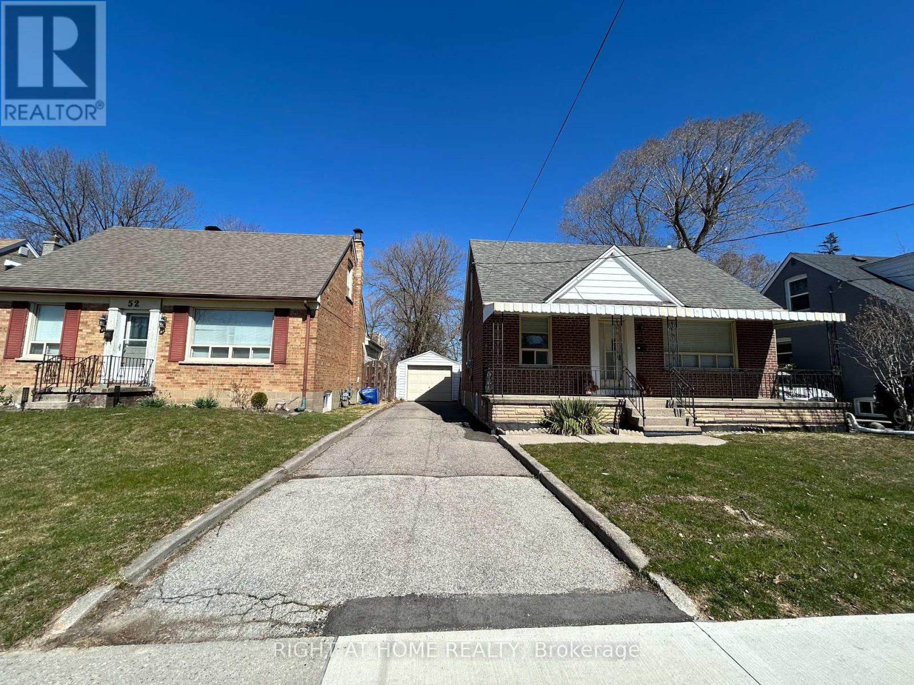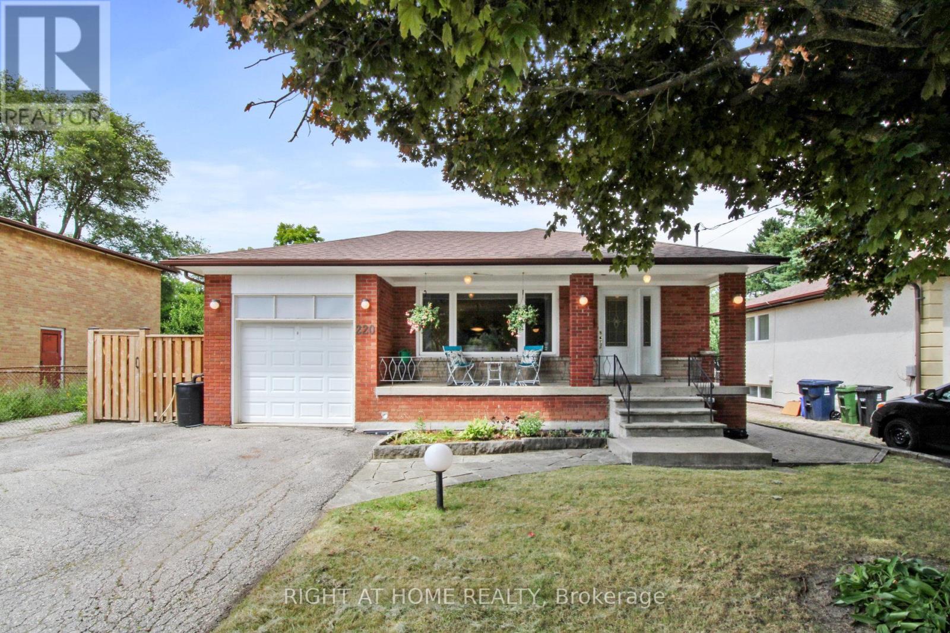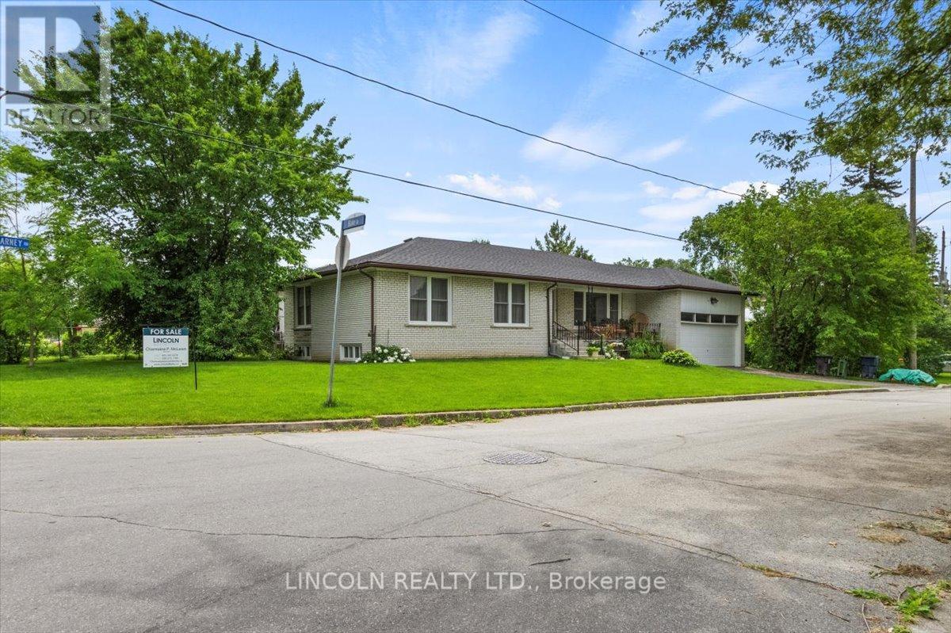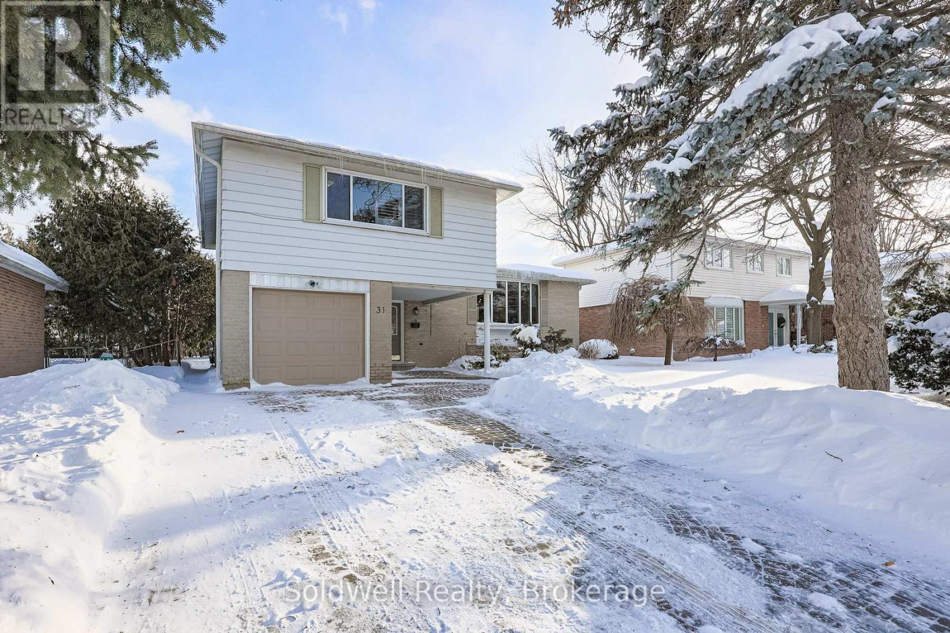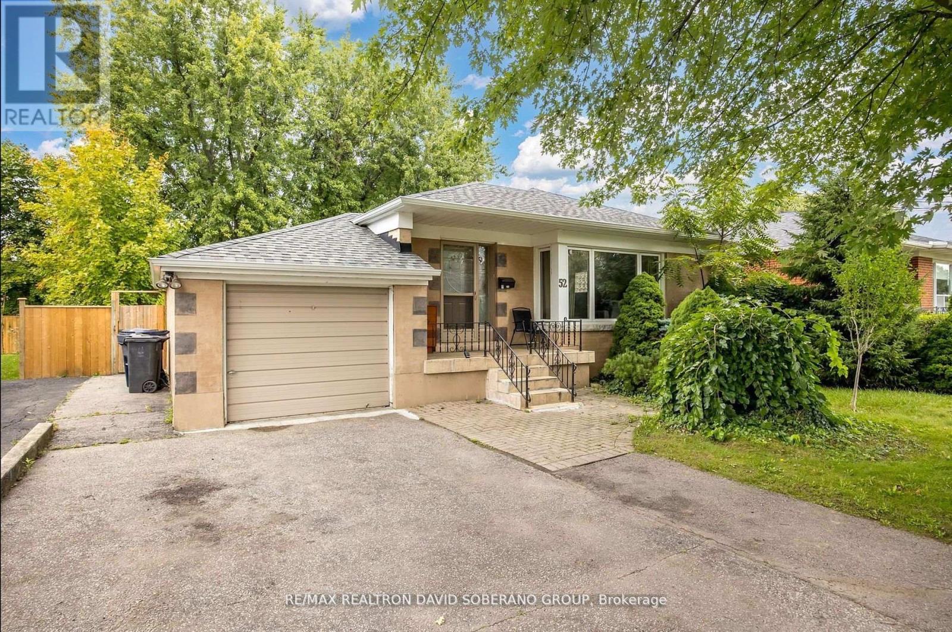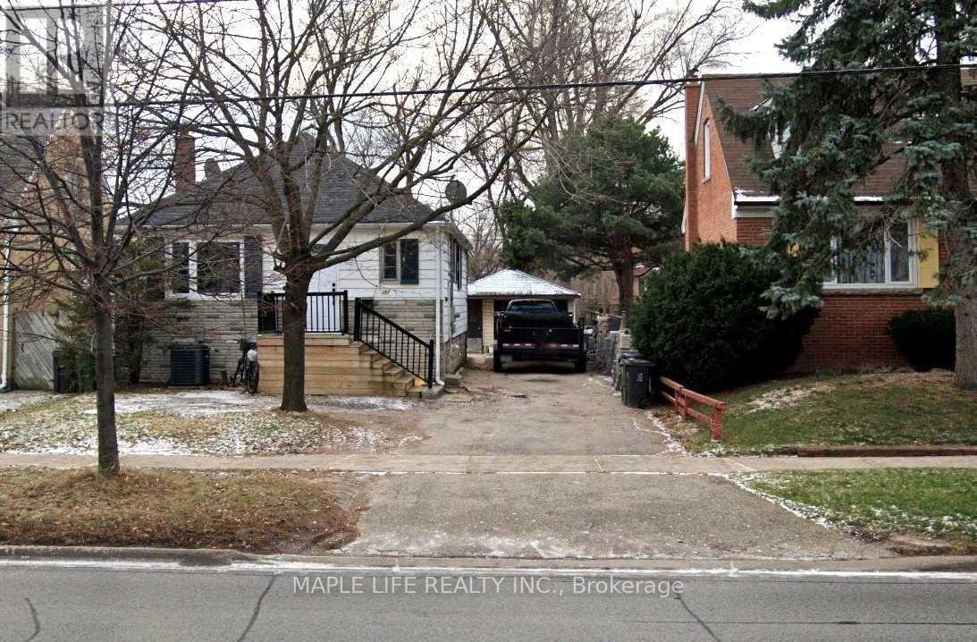Free account required
Unlock the full potential of your property search with a free account! Here's what you'll gain immediate access to:
- Exclusive Access to Every Listing
- Personalized Search Experience
- Favorite Properties at Your Fingertips
- Stay Ahead with Email Alerts
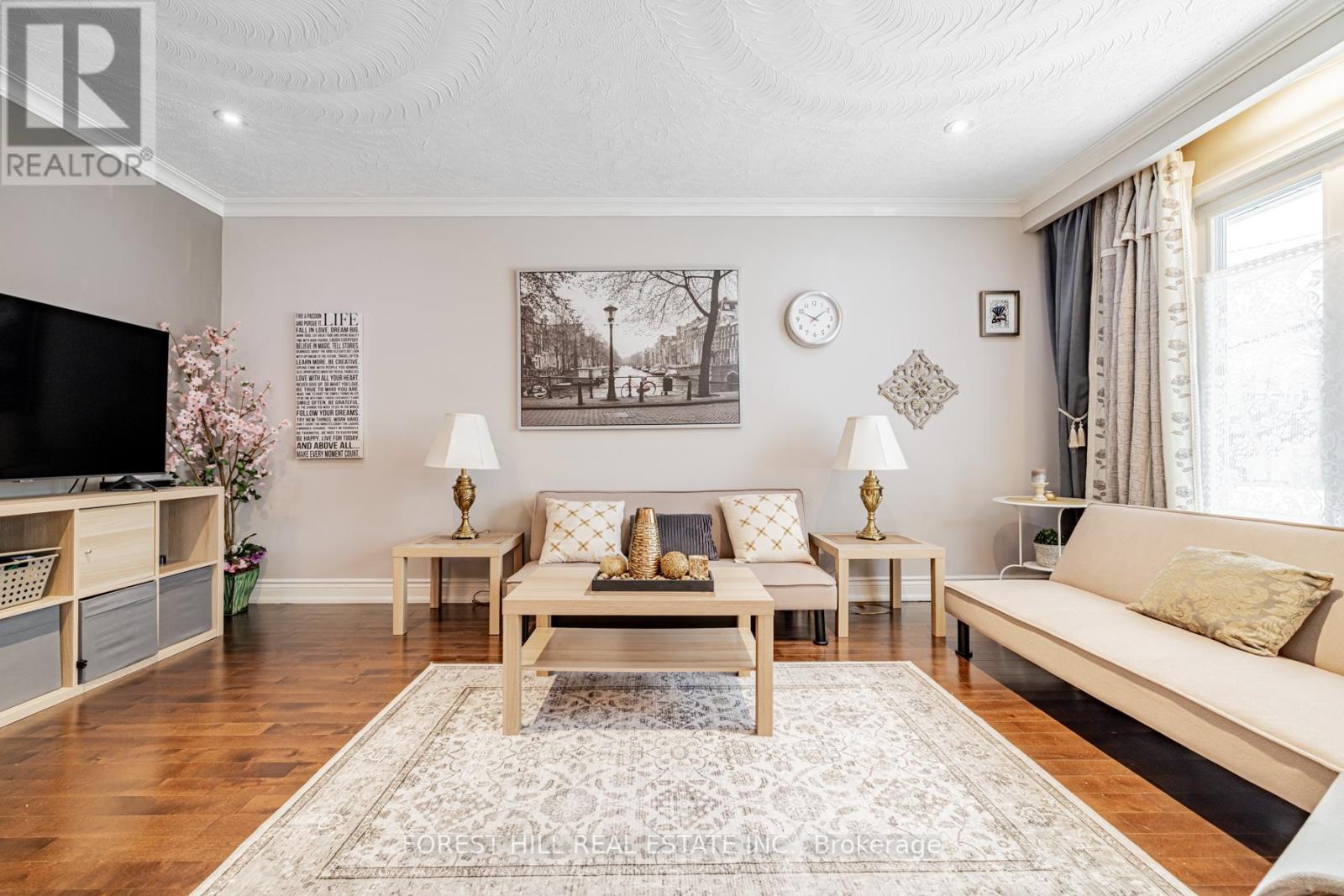

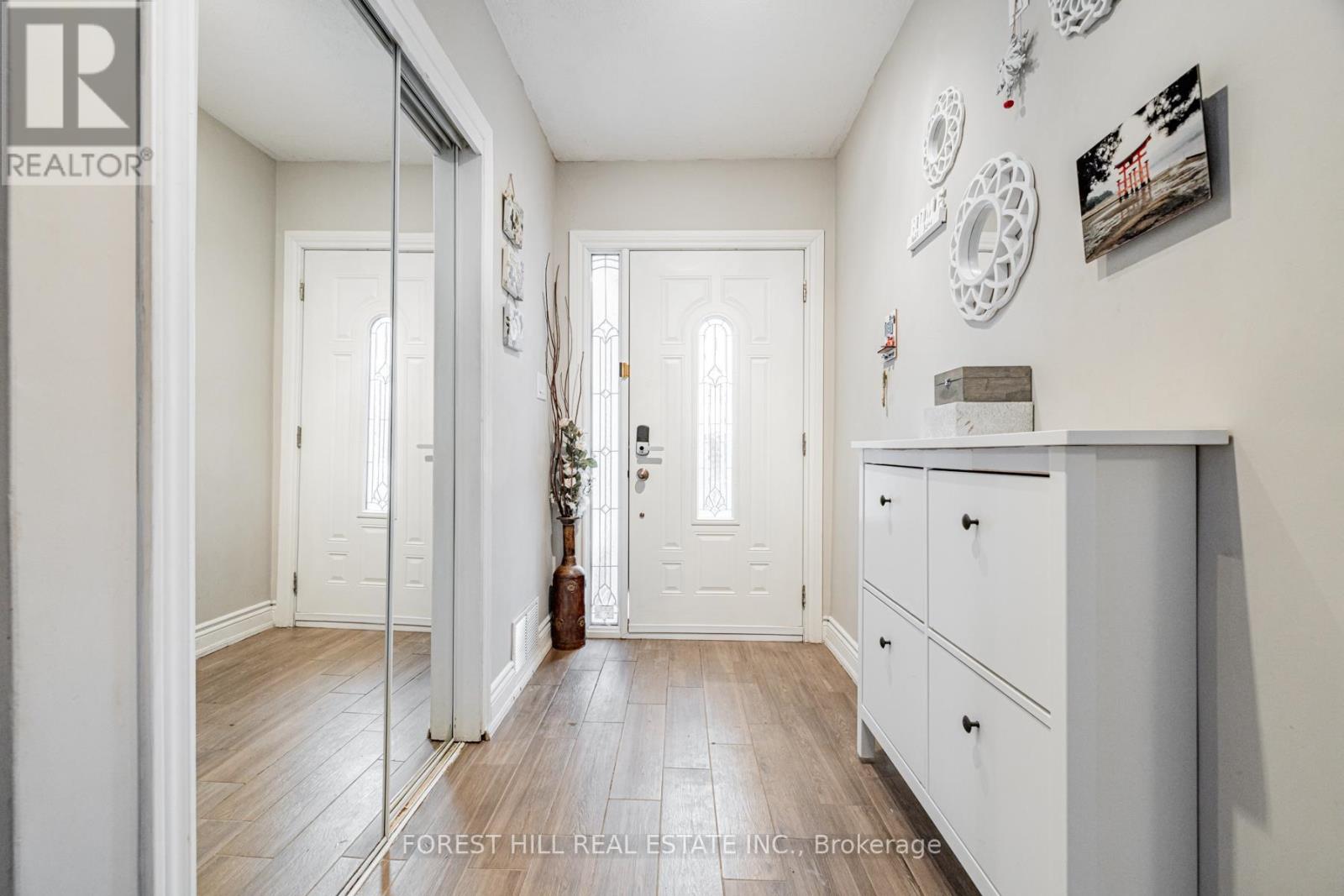
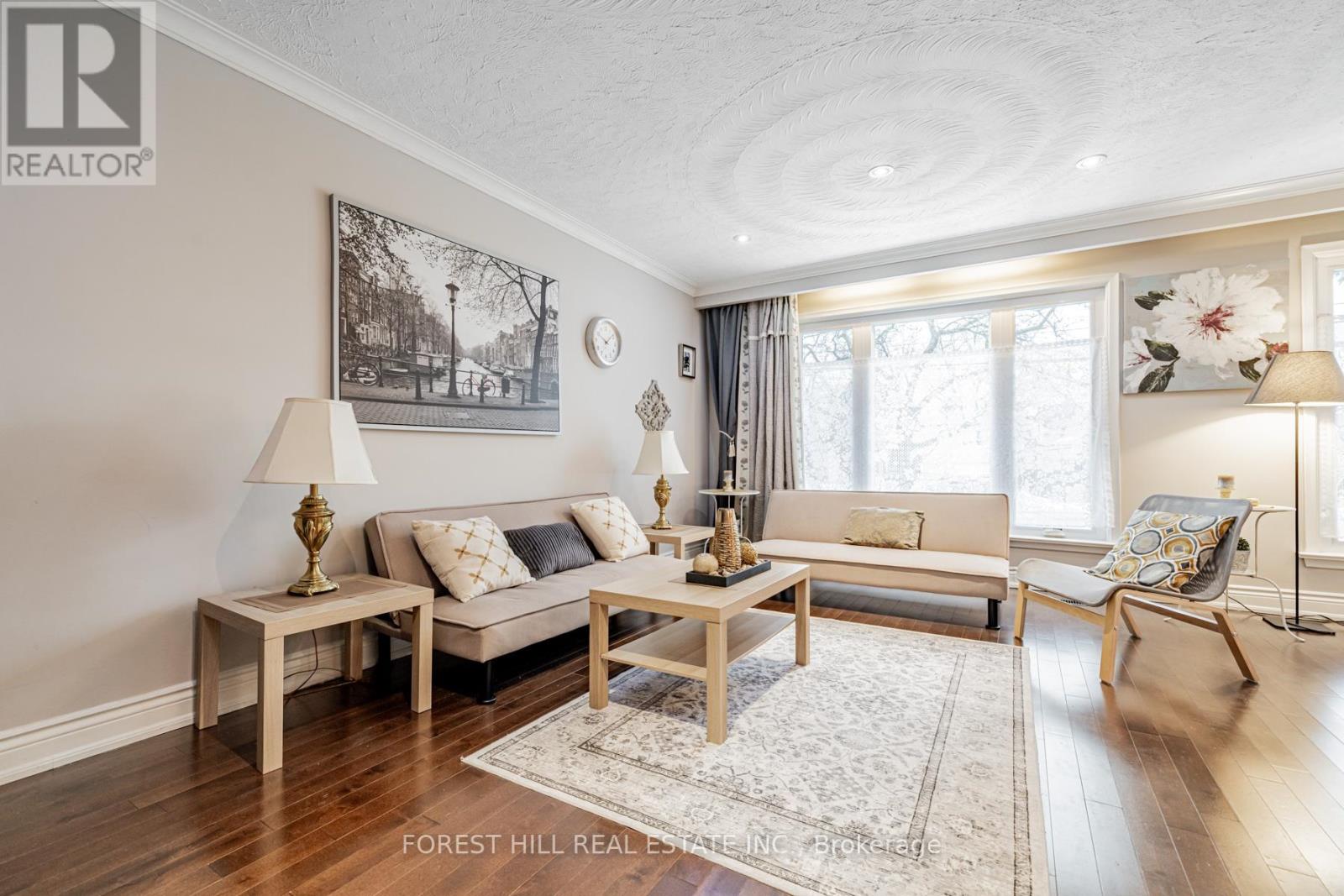

$1,535,000
926 WILLOWDALE AVENUE
Toronto, Ontario, Ontario, M2M3C1
MLS® Number: C12006508
Property description
**Beautifully Renovated** Recently----------***$$$ Spent on Renovations***-----------Charming----Impressive/Captivating--Open Plan Layout/Stylish Renovation----------Super Spacious Living/Dining Rooms & Large/Upgraded--Updated Kitchen Combined & Featuring Large windows with Abundant Natural Lighting/Garden View in Living/Dining Room***Elegantly-arranged/Good Size of All Bedrooms--Overlooking Garden-view with Large Windows,Mirrored closet***Separate Entrance to A Large Open Concept Rec Room Includes a Kitchen, Bathroom & 3Bedrooms(Potential----Potential Rental Income Opportunity or Family Entertaining Place)------Eat-In Kitchen Combined with Spaciously arranged, Open Concept/Massive Rec Room, Large with Windows 3Bedrooms & -------TOO MANY TO MENTION TO THE UPGRADED LISTS------Newer Furnace,Newer Elec Panel,newer Ele Sub-panel for the Basement,Newer Kit(Main),Newer Appl,Newer Countertop,Newer Backsplash,Extra Kit with Appl(Basement),Newer Washrooms,Newer Windows,Newer Shingle Roof,Newer Hardwood Floor,Newer Doors & Baseboard,Newer Trims,Newer Pot Lighting & Chandeliers,Newer Main Entrance Dr,Fenced Private Backyard & More---------Suitable For Families/End-Users Or Investors***Convenient Located To Yonge St,Subway-Shops,Parks & More------Perfectly Move-In Condition Home
Building information
Type
*****
Appliances
*****
Architectural Style
*****
Basement Development
*****
Basement Features
*****
Basement Type
*****
Construction Style Attachment
*****
Cooling Type
*****
Exterior Finish
*****
Flooring Type
*****
Heating Fuel
*****
Heating Type
*****
Stories Total
*****
Utility Water
*****
Land information
Amenities
*****
Fence Type
*****
Sewer
*****
Size Depth
*****
Size Frontage
*****
Size Irregular
*****
Size Total
*****
Rooms
Main level
Bedroom 3
*****
Bedroom 2
*****
Primary Bedroom
*****
Kitchen
*****
Dining room
*****
Living room
*****
Foyer
*****
Basement
Bedroom
*****
Kitchen
*****
Recreational, Games room
*****
Laundry room
*****
Bedroom
*****
Bedroom
*****
Courtesy of FOREST HILL REAL ESTATE INC.
Book a Showing for this property
Please note that filling out this form you'll be registered and your phone number without the +1 part will be used as a password.
