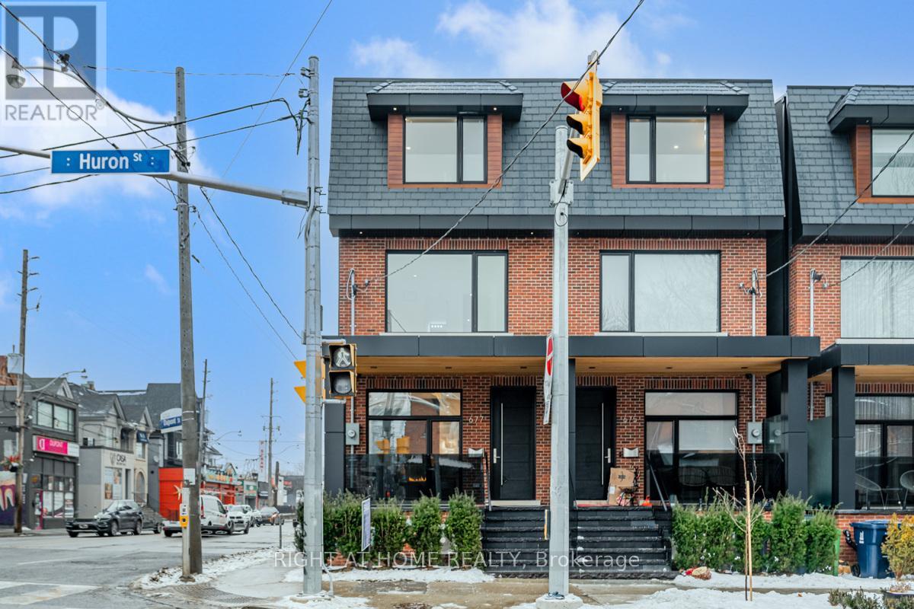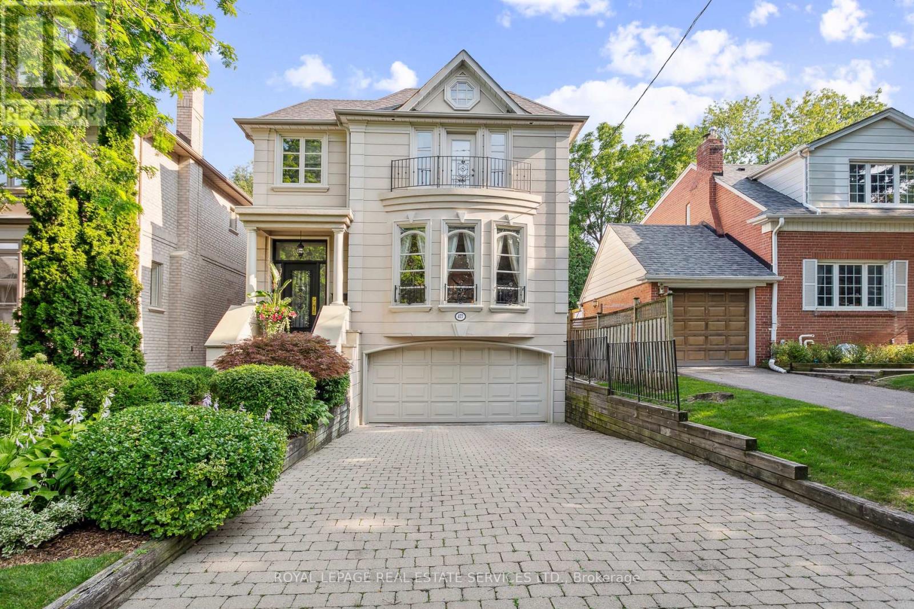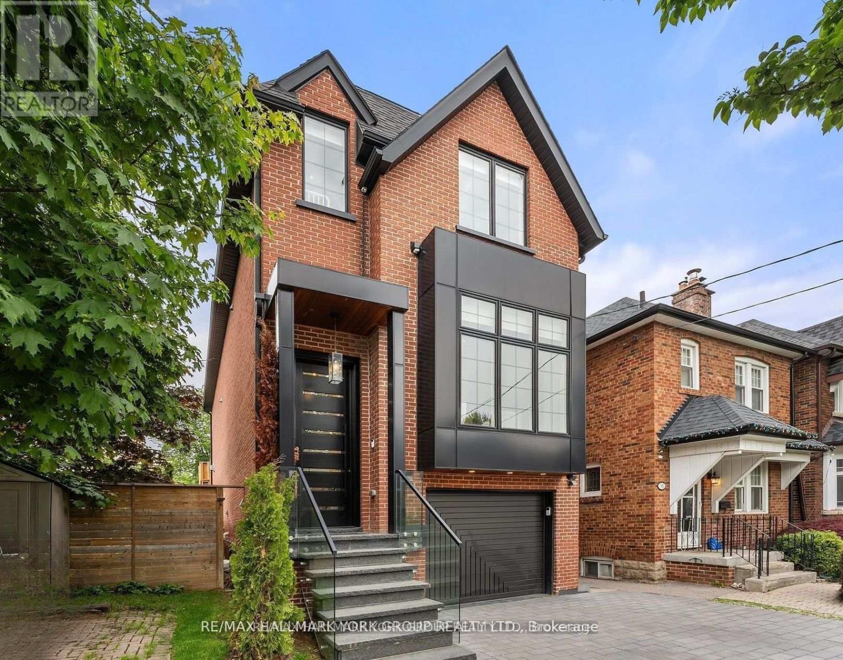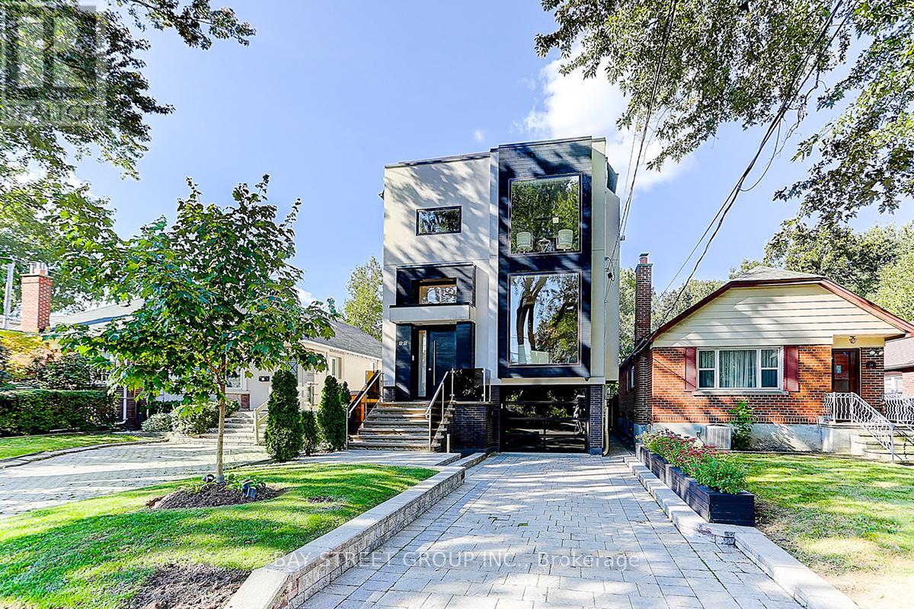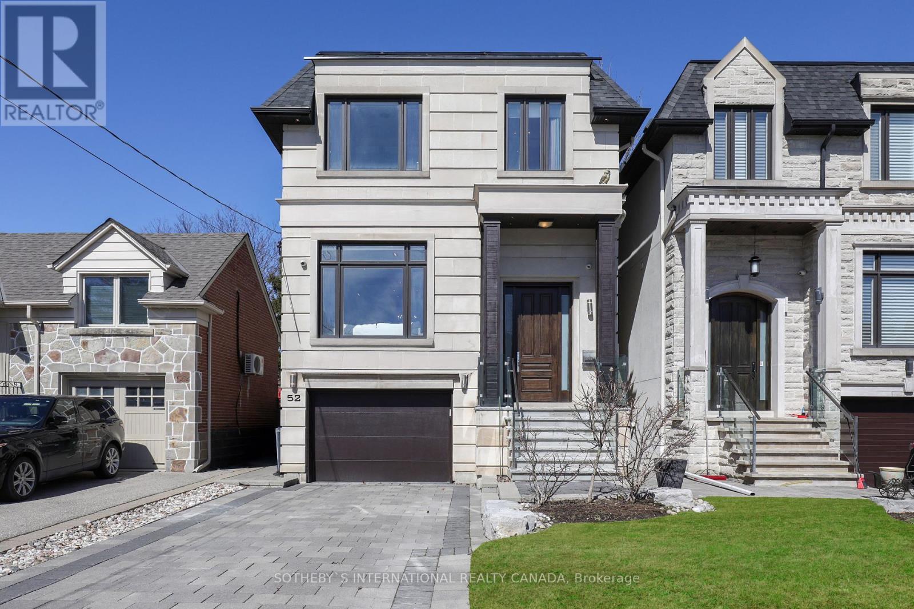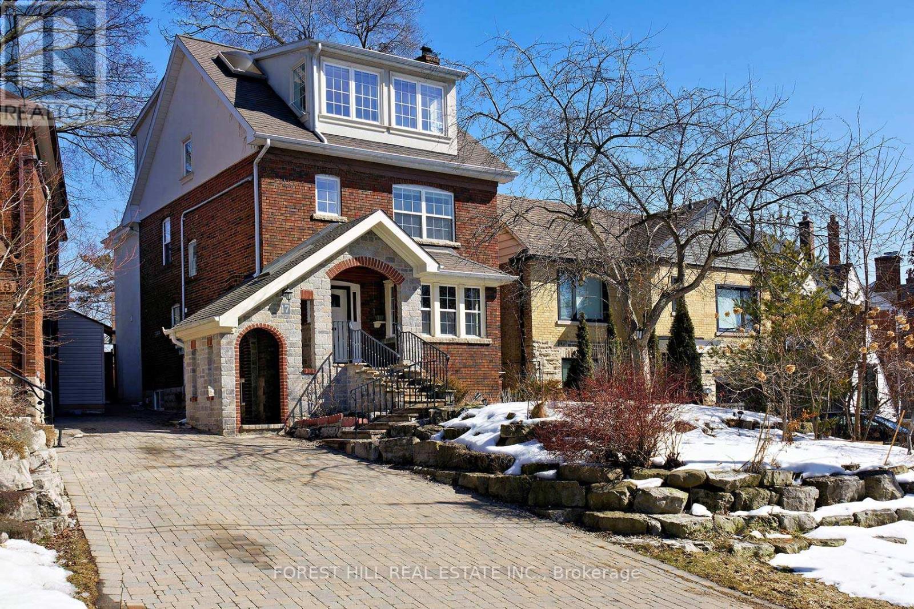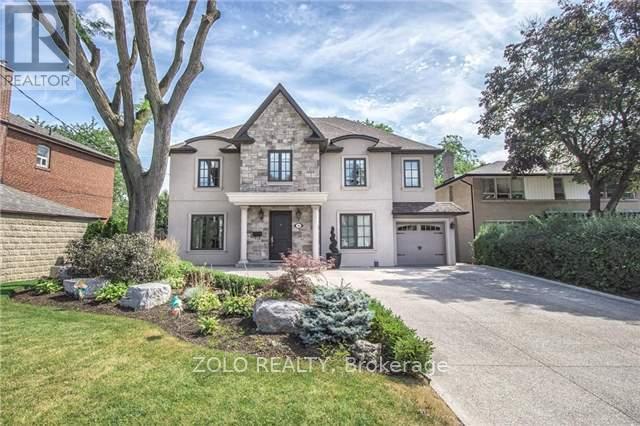Free account required
Unlock the full potential of your property search with a free account! Here's what you'll gain immediate access to:
- Exclusive Access to Every Listing
- Personalized Search Experience
- Favorite Properties at Your Fingertips
- Stay Ahead with Email Alerts

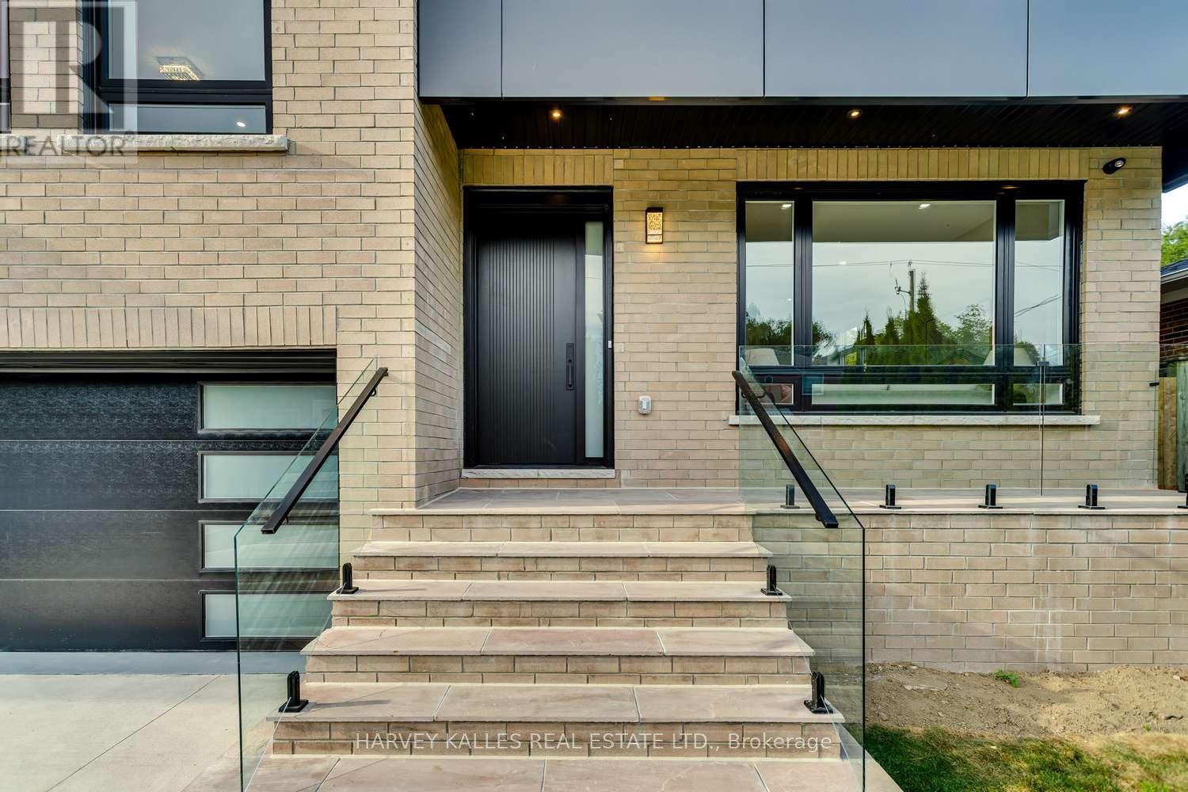
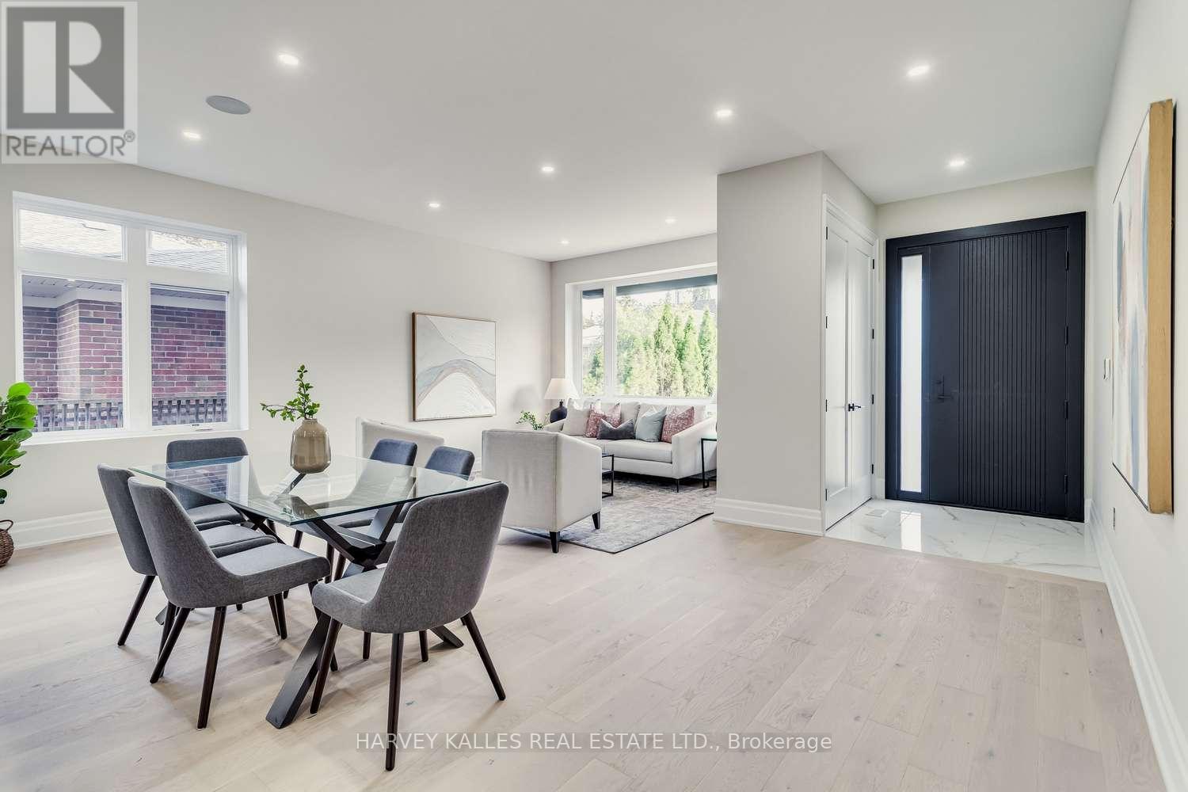
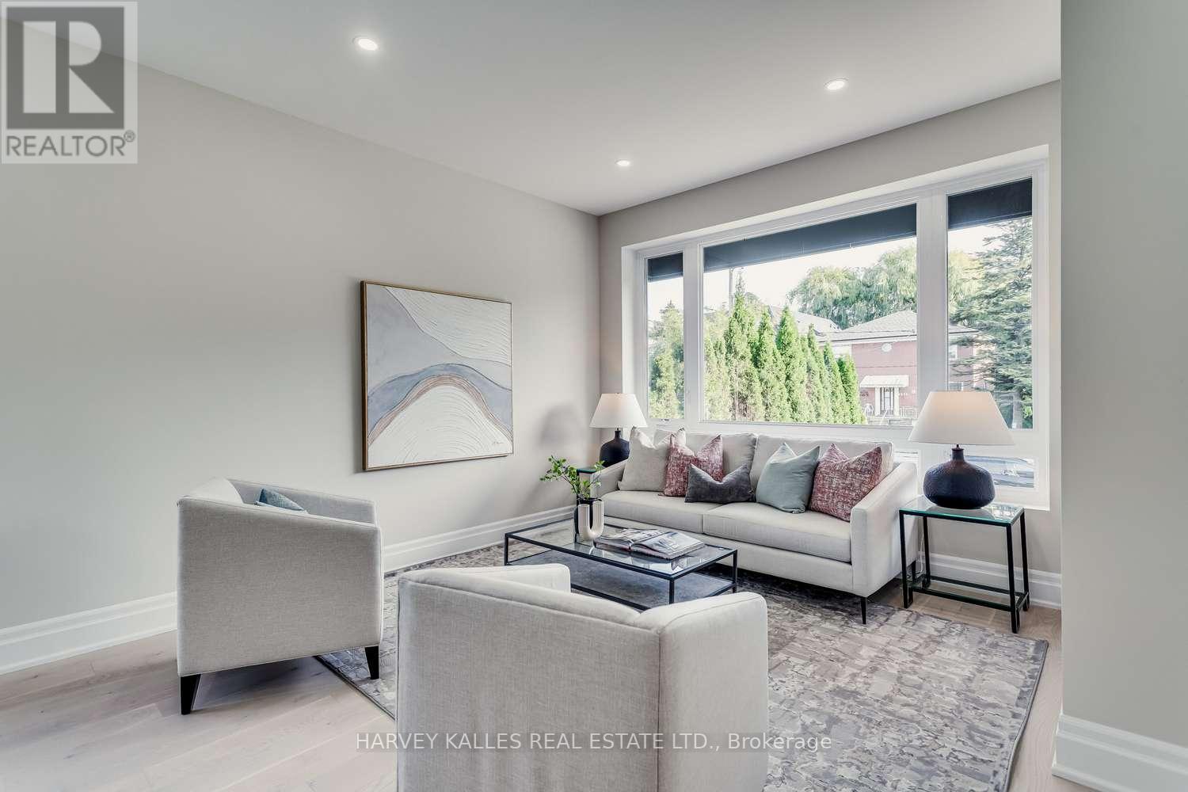
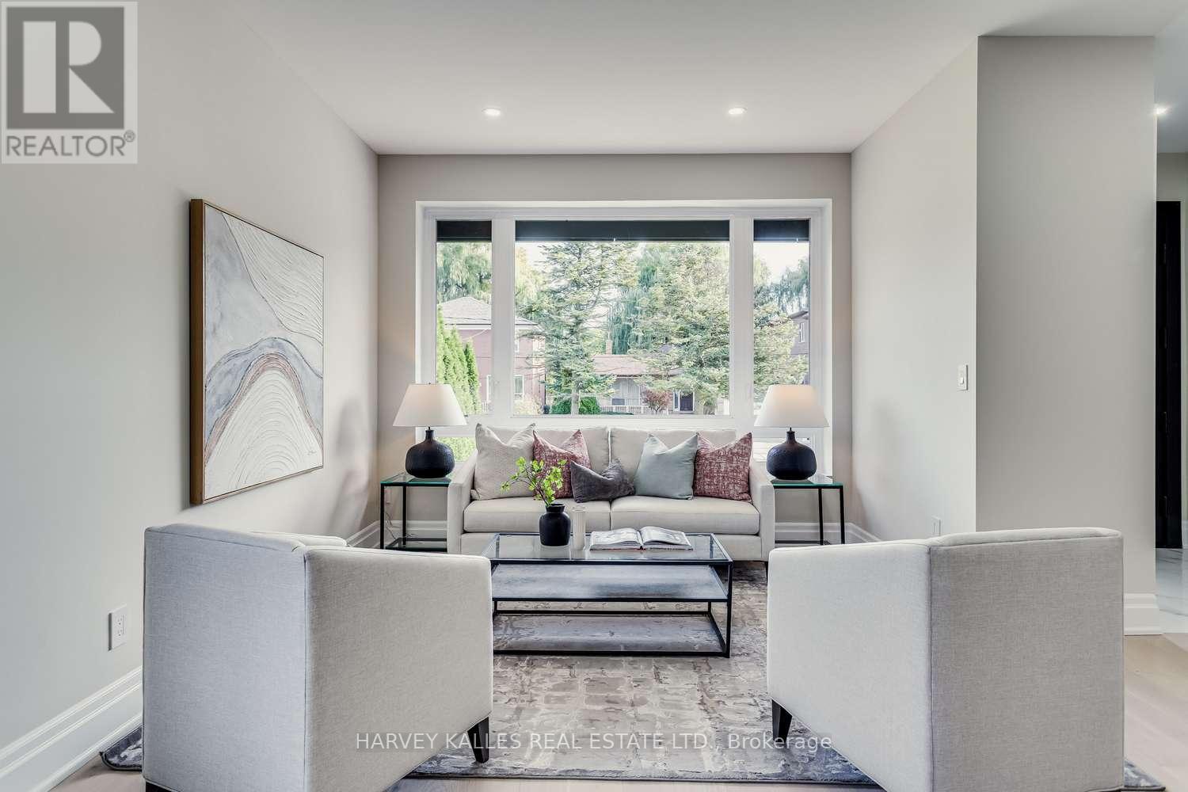
$3,095,000
150 VIEWMOUNT AVENUE
Toronto, Ontario, Ontario, M6B1T7
MLS® Number: C12013049
Property description
Welcome To This Beautifully Updated Home In Englemount-Lawrence! The Sun-Filled, Open-Concept Main Floor Offers Spacious Living And Dining Areas, Seamlessly Connected To A Stunning Entertainers Eat-In Kitchen With Sleek Contemporary Finishes, A Breakfast Area, Bar, And High-End Appliances All Overlooking A Backyard Oasis. Upstairs, The Second And Third Levels Feature A Dreamy Primary Suite With A Vaulted Ceiling, Walkthrough Walk-In Closet With A Seating Area, And A Luxurious Ensuite. Three Additional Generously Sized Bedrooms Provide Ample Space For A Growing Family. The Mid/Lower Level Is Designed For Versatility, Boasting A Spacious Family Room With Custom Built-Ins, A Cozy Fireplace, And A Walkout To The Backyard. Plus, Theres A Flexible Space Perfect For A Rec Room, Games Room, Or Play Area, Alongside A Separate Nanny/Guest Suite And Laundry Room. Ideally Situated Just Minutes From Yorkdale, Shops, Restaurants, Parks, And More This Home Is Ready For You To Move In And Start Living The Exceptional Lifestyle It Offers!
Building information
Type
*****
Appliances
*****
Basement Development
*****
Basement Type
*****
Construction Style Attachment
*****
Construction Style Split Level
*****
Cooling Type
*****
Exterior Finish
*****
Fireplace Present
*****
Flooring Type
*****
Foundation Type
*****
Half Bath Total
*****
Heating Fuel
*****
Heating Type
*****
Utility Water
*****
Land information
Amenities
*****
Fence Type
*****
Sewer
*****
Size Depth
*****
Size Frontage
*****
Size Irregular
*****
Size Total
*****
Rooms
In between
Family room
*****
Main level
Kitchen
*****
Dining room
*****
Living room
*****
Lower level
Bedroom
*****
Recreational, Games room
*****
Laundry room
*****
Third level
Bedroom 2
*****
Primary Bedroom
*****
Second level
Bedroom 4
*****
Bedroom 3
*****
Courtesy of HARVEY KALLES REAL ESTATE LTD.
Book a Showing for this property
Please note that filling out this form you'll be registered and your phone number without the +1 part will be used as a password.
