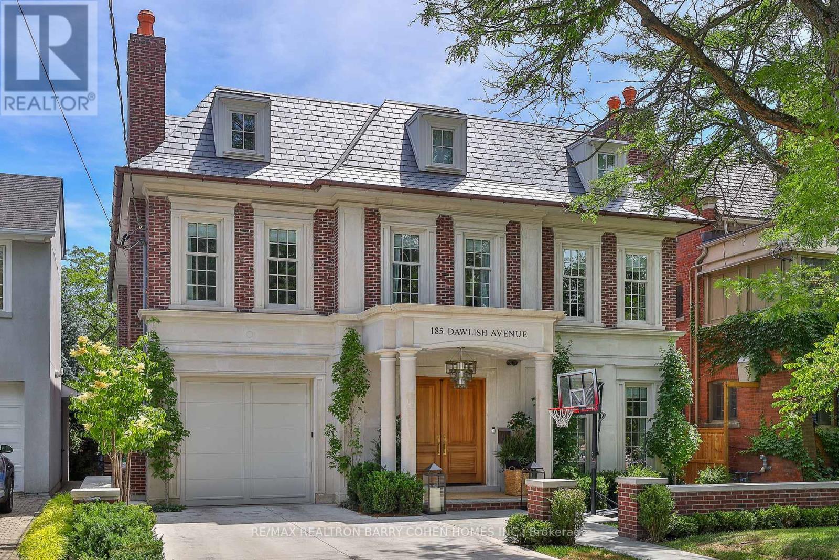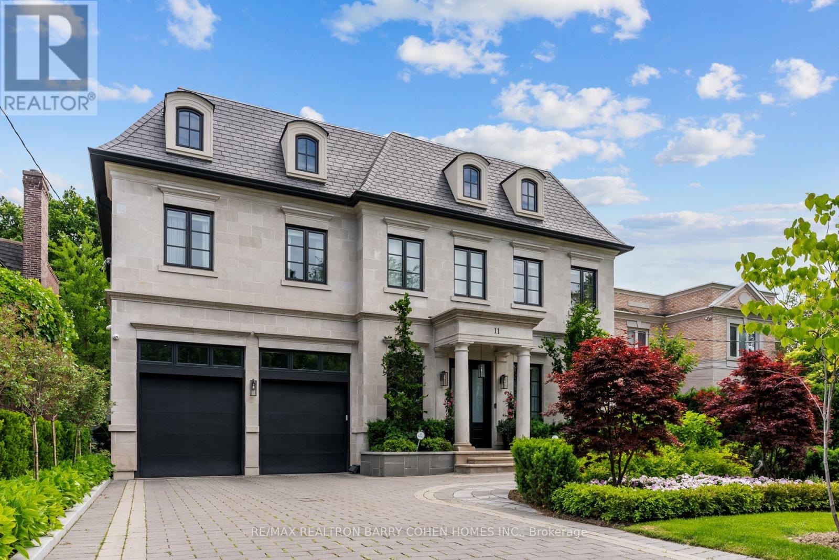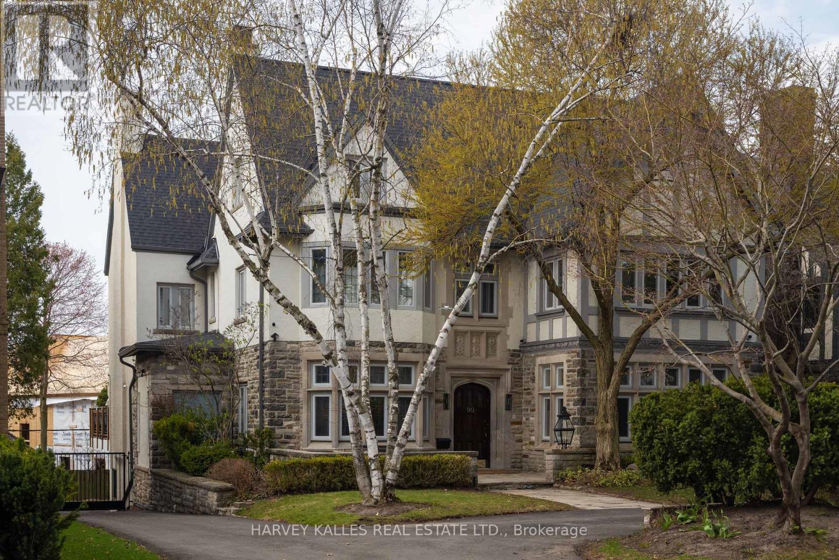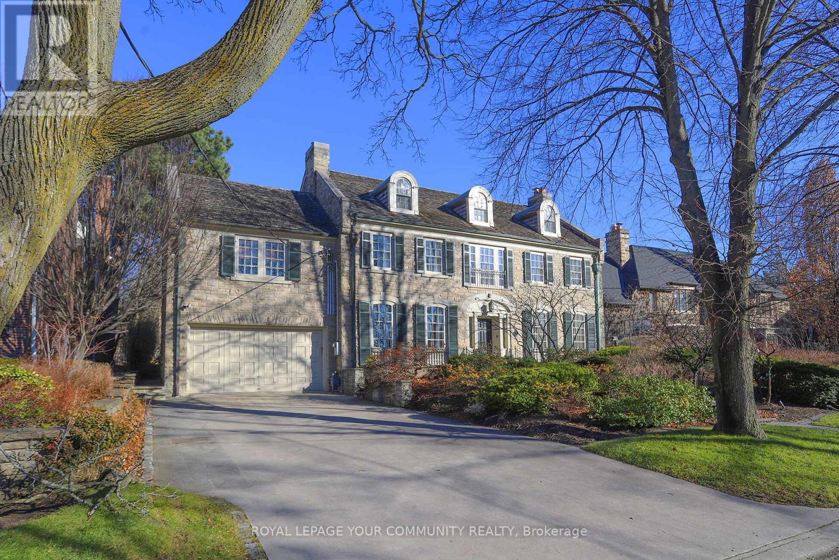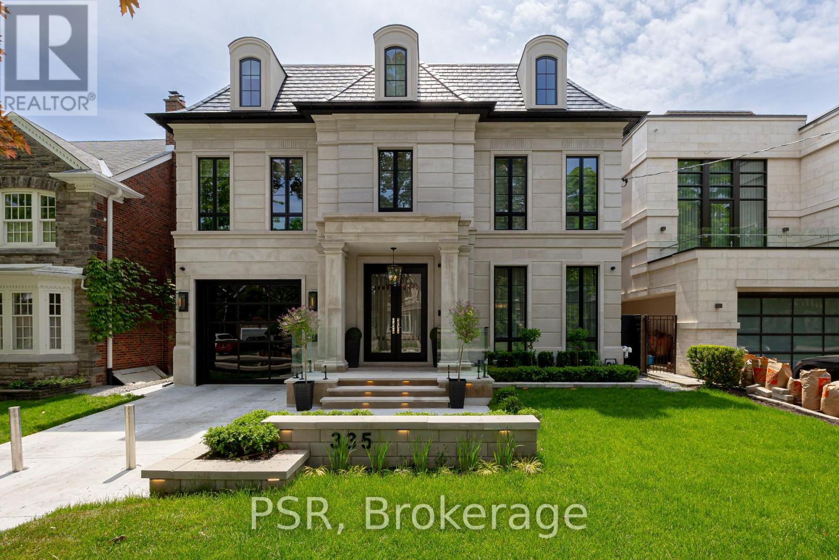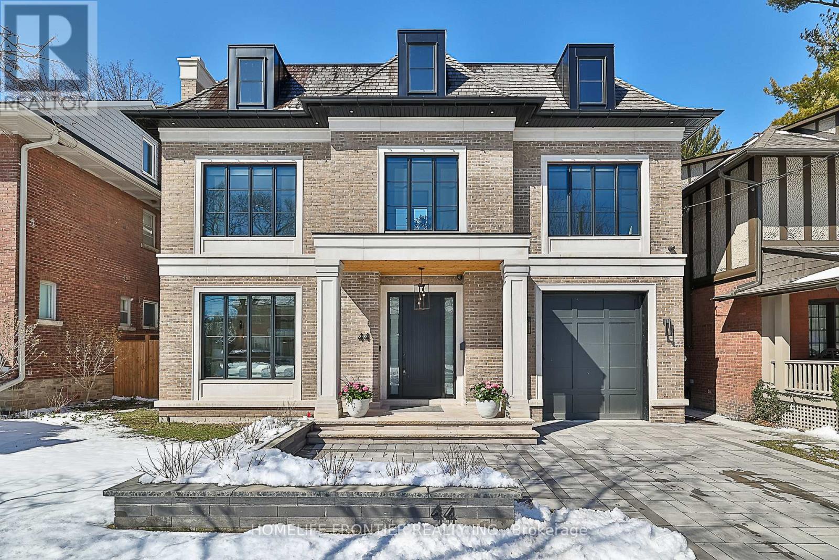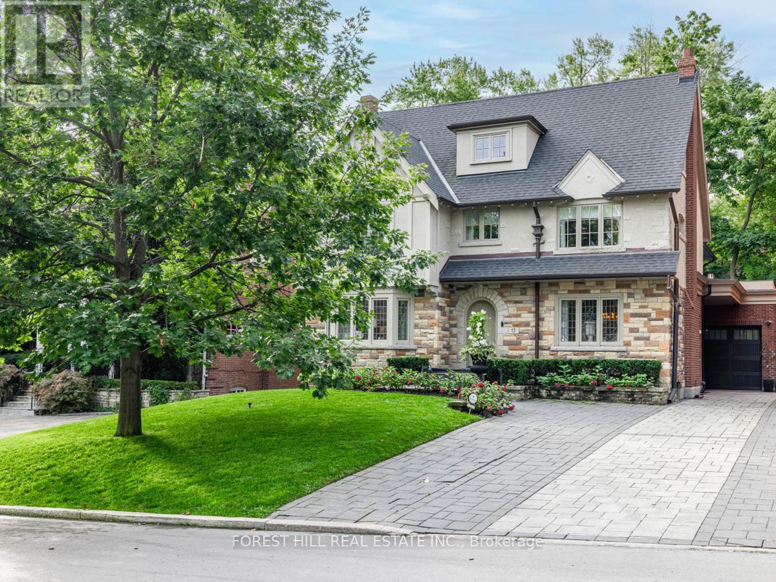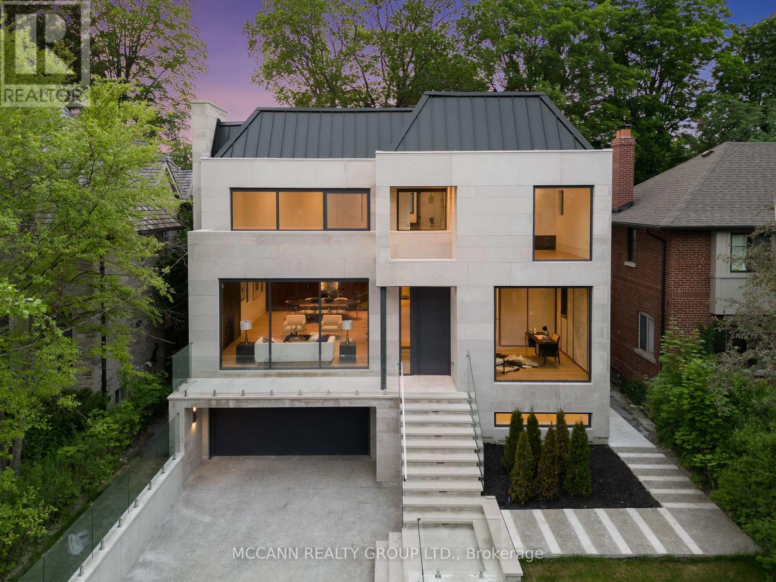Free account required
Unlock the full potential of your property search with a free account! Here's what you'll gain immediate access to:
- Exclusive Access to Every Listing
- Personalized Search Experience
- Favorite Properties at Your Fingertips
- Stay Ahead with Email Alerts
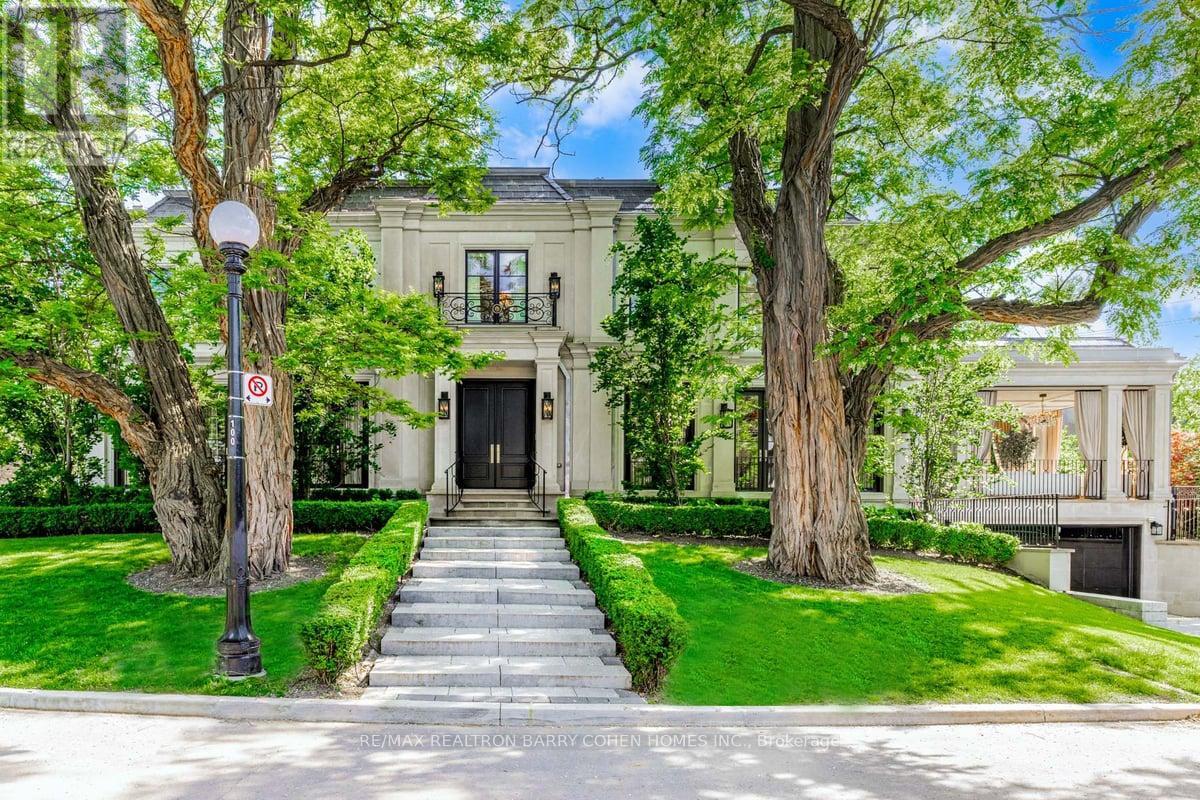
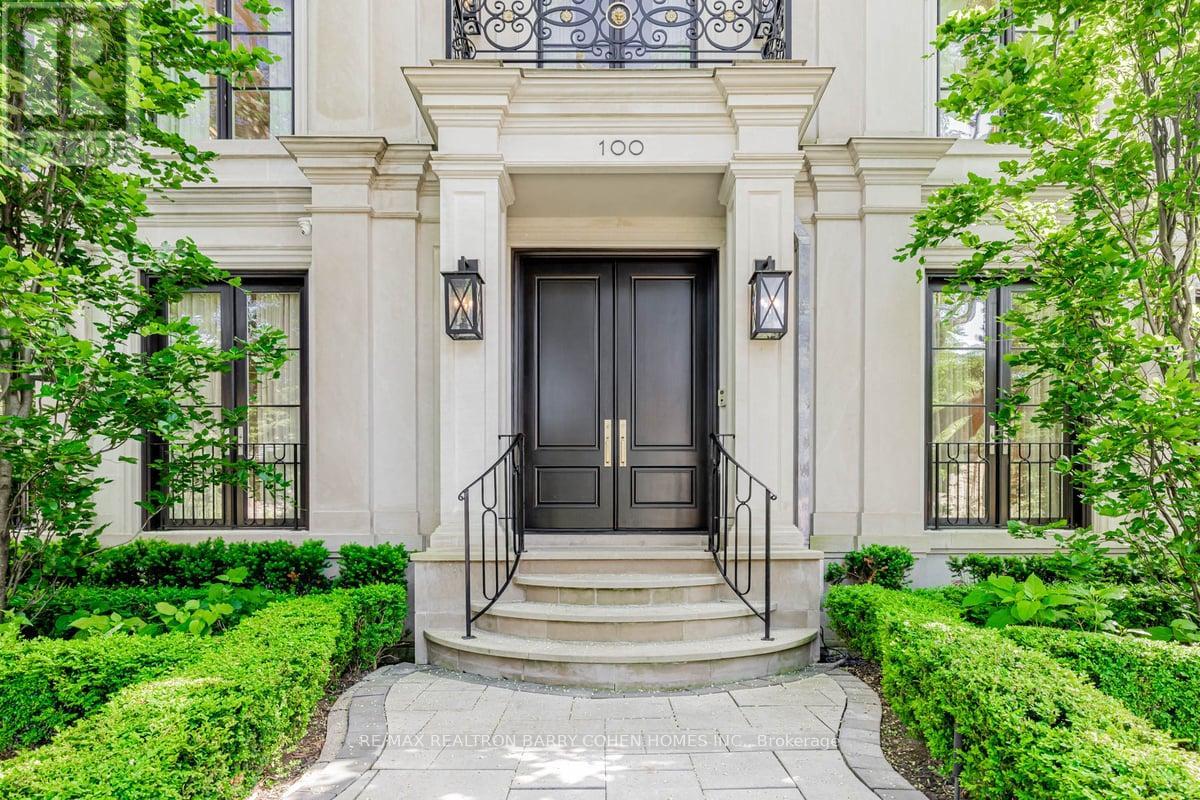
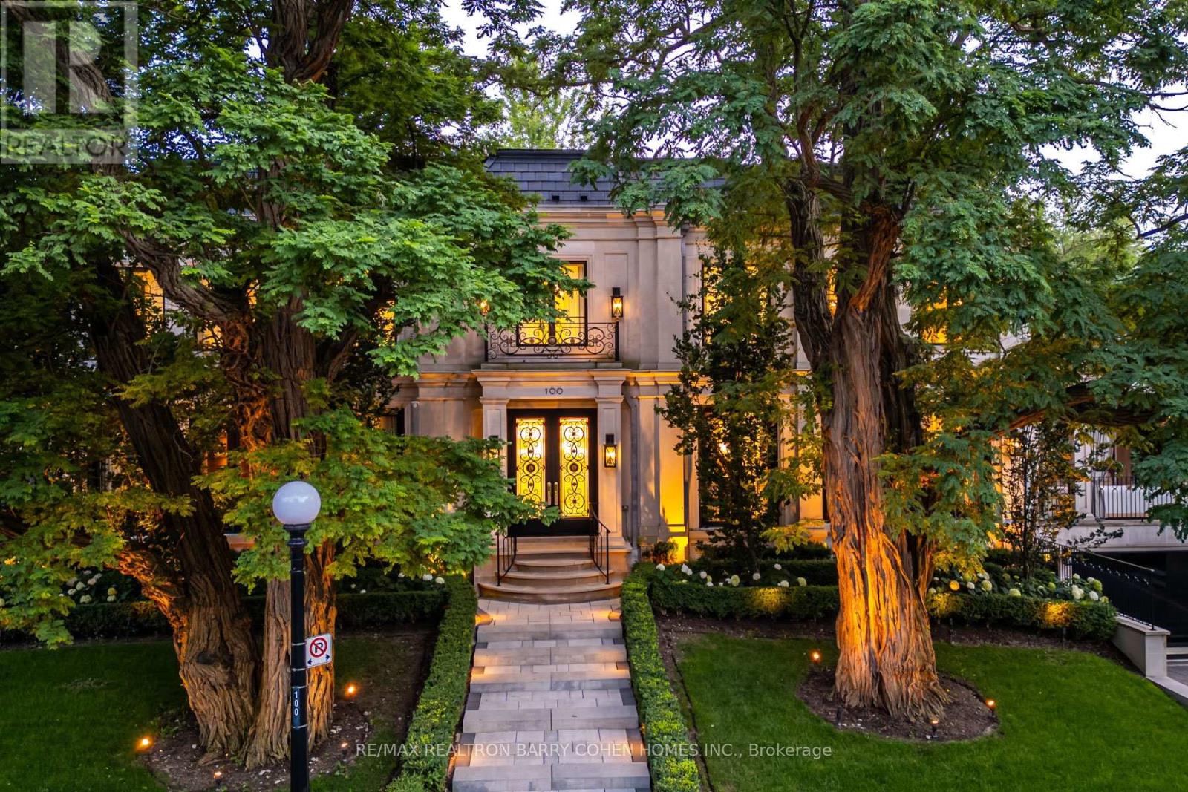

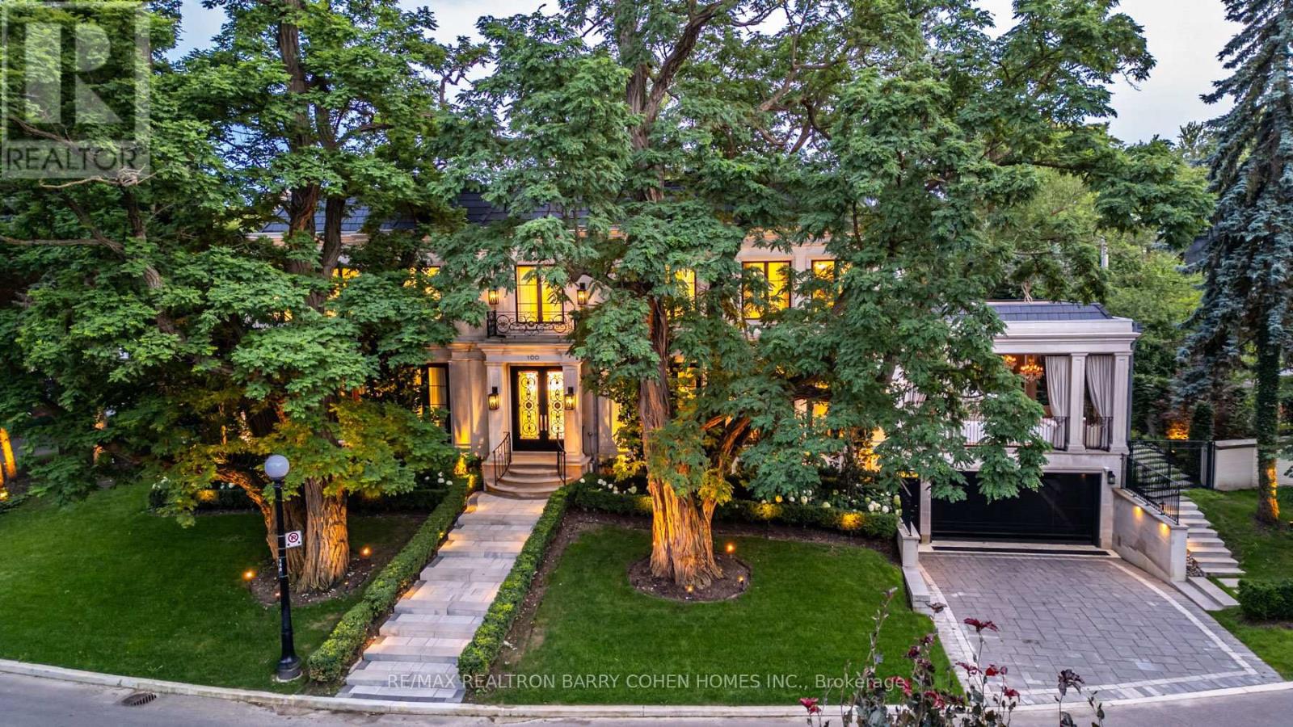
$8,995,000
100 ARDWOLD GATE
Toronto, Ontario, Ontario, M5R2W2
MLS® Number: C12022822
Property description
Step into a world of exclusive, modern luxury at this timeless Casa Loma estate. Spanning 7,000 + square feet, this custom-built residence, completed in 2019, is a masterpiece of comfort and sophistication. With 4+1 bedrooms and 7 bathrooms, every inch of this home is designed with meticulous attention to detail. The property boasts an array of luxurious features, including an elevator to all levels, a primary suite with a private terrace, his and hers walk-in closets and a 7 piece spa-like bathroom, offering a sanctuary of relaxation. Each additional bedroom features its own private ensuite. Perfect for entertaining, with a temperature-controlled wine displays in the dining room. Multiple gas fireplaces. This exceptional estate presents a unique opportunity for discerning buyers seeking the ultimate in aesthetic and lifestyle excellence. Situated on one of Toronto's most coveted streets, enjoy tranquility of a ravine like setting while being just a short walk from Forest Hill Village, parks, schools, and TTC transit, with easy access to downtown Toronto.
Building information
Type
*****
Age
*****
Appliances
*****
Basement Development
*****
Basement Features
*****
Basement Type
*****
Construction Style Attachment
*****
Cooling Type
*****
Exterior Finish
*****
Fireplace Present
*****
FireplaceTotal
*****
Fire Protection
*****
Flooring Type
*****
Foundation Type
*****
Half Bath Total
*****
Heating Fuel
*****
Heating Type
*****
Size Interior
*****
Stories Total
*****
Utility Water
*****
Land information
Amenities
*****
Landscape Features
*****
Sewer
*****
Size Depth
*****
Size Frontage
*****
Size Irregular
*****
Size Total
*****
Rooms
Main level
Office
*****
Eating area
*****
Kitchen
*****
Dining room
*****
Living room
*****
Foyer
*****
Lower level
Recreational, Games room
*****
Exercise room
*****
Second level
Bedroom 3
*****
Bedroom 2
*****
Primary Bedroom
*****
Bedroom 4
*****
Courtesy of RE/MAX REALTRON BARRY COHEN HOMES INC.
Book a Showing for this property
Please note that filling out this form you'll be registered and your phone number without the +1 part will be used as a password.
