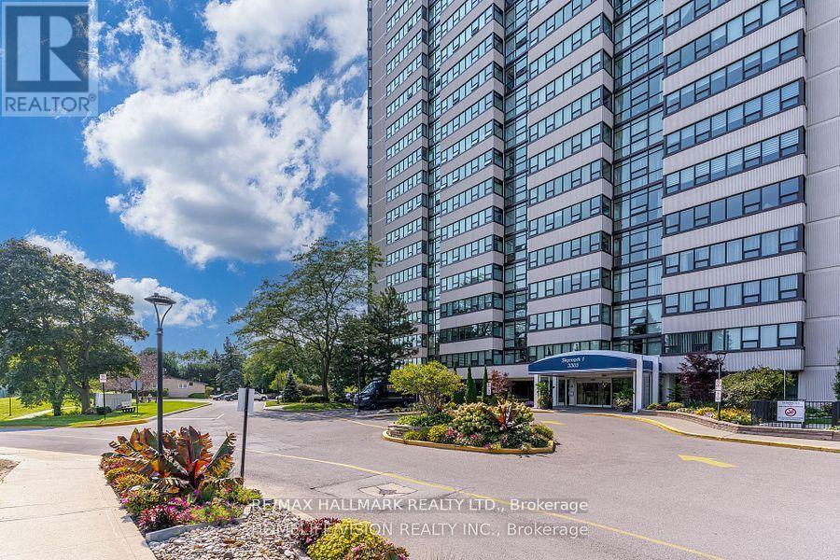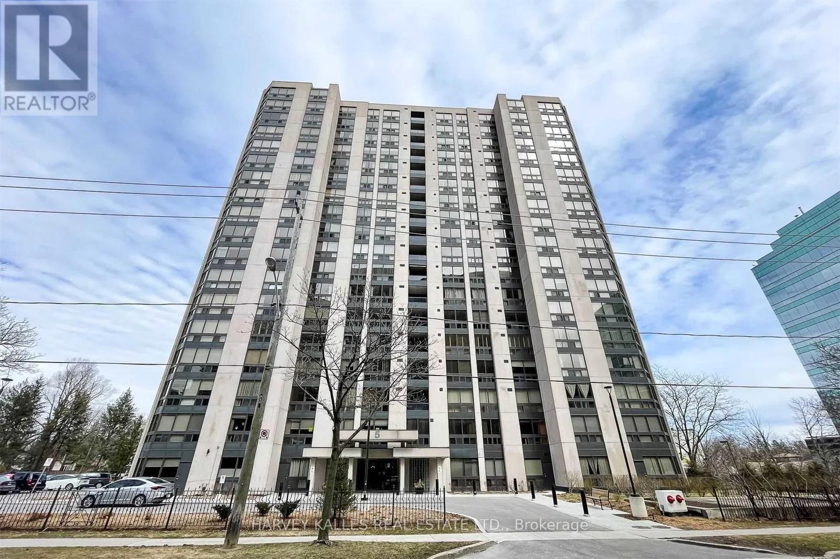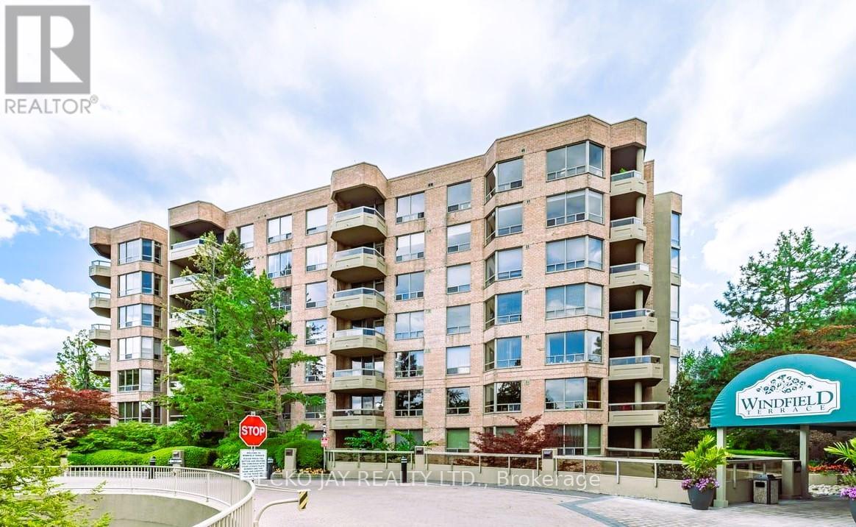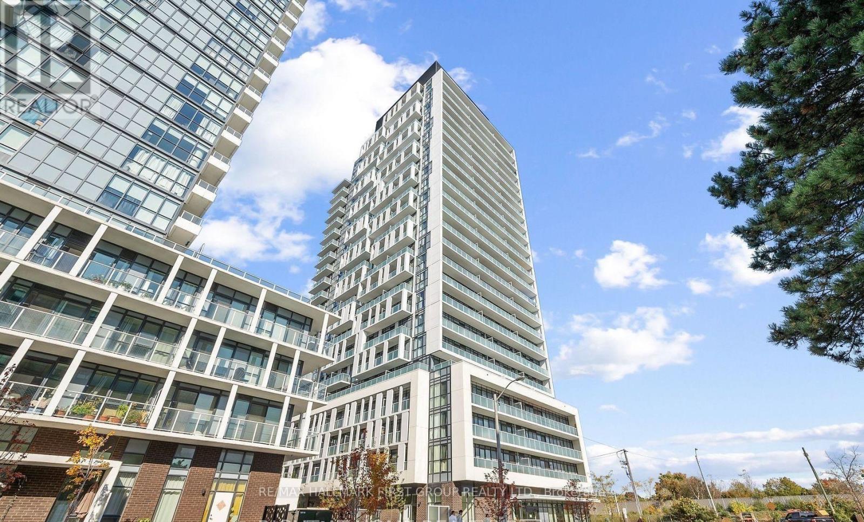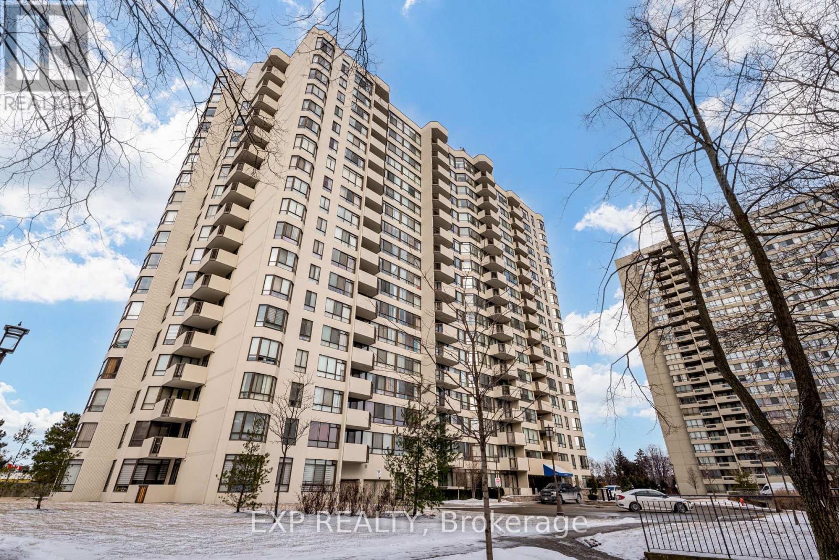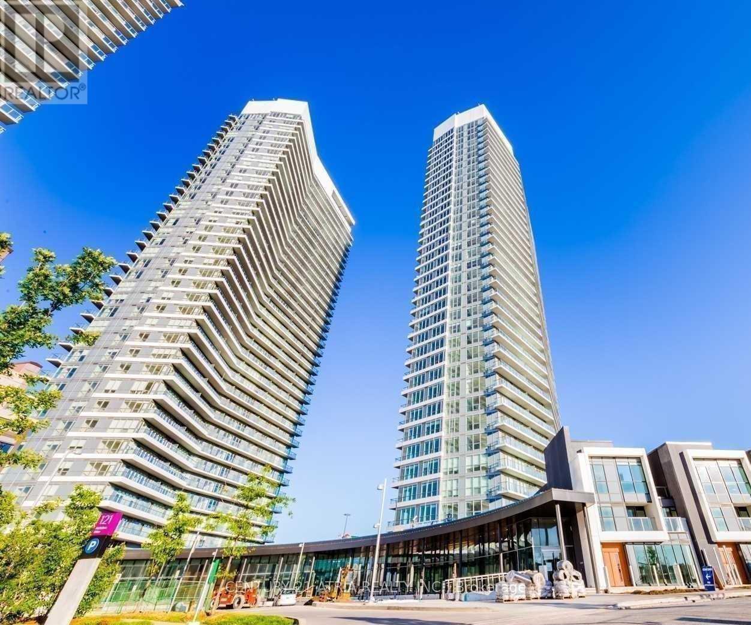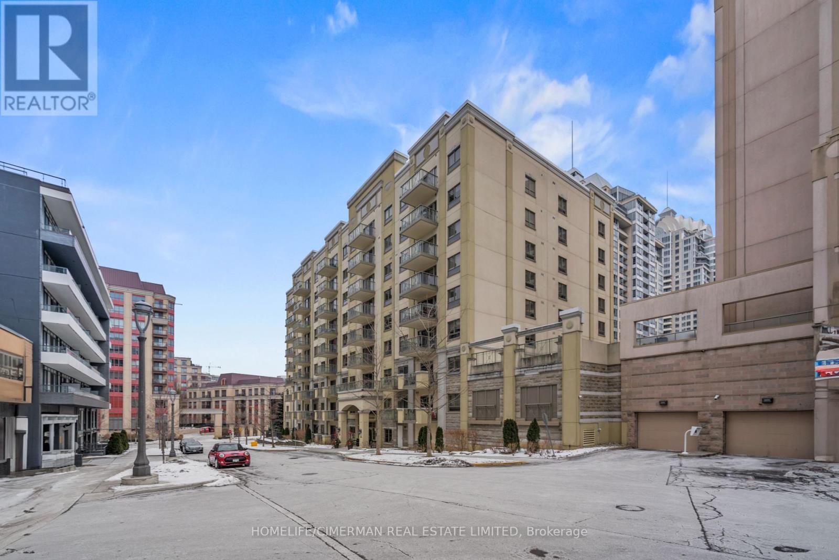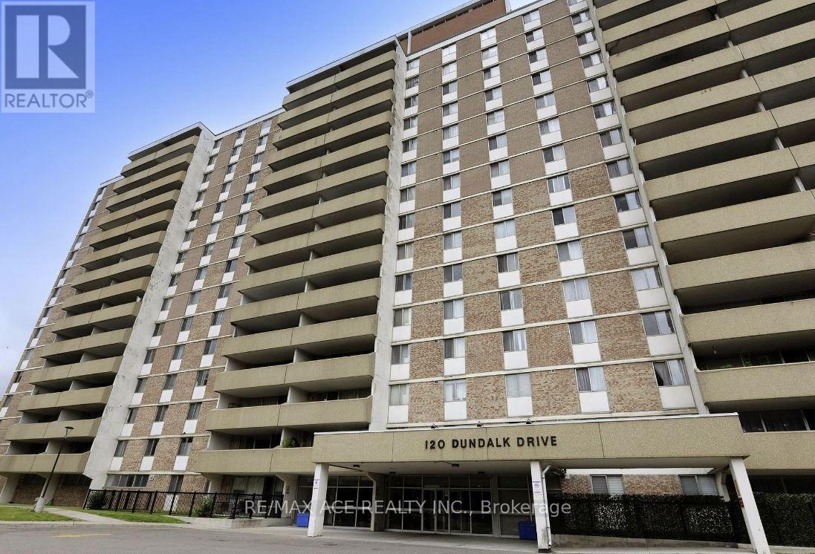Free account required
Unlock the full potential of your property search with a free account! Here's what you'll gain immediate access to:
- Exclusive Access to Every Listing
- Personalized Search Experience
- Favorite Properties at Your Fingertips
- Stay Ahead with Email Alerts
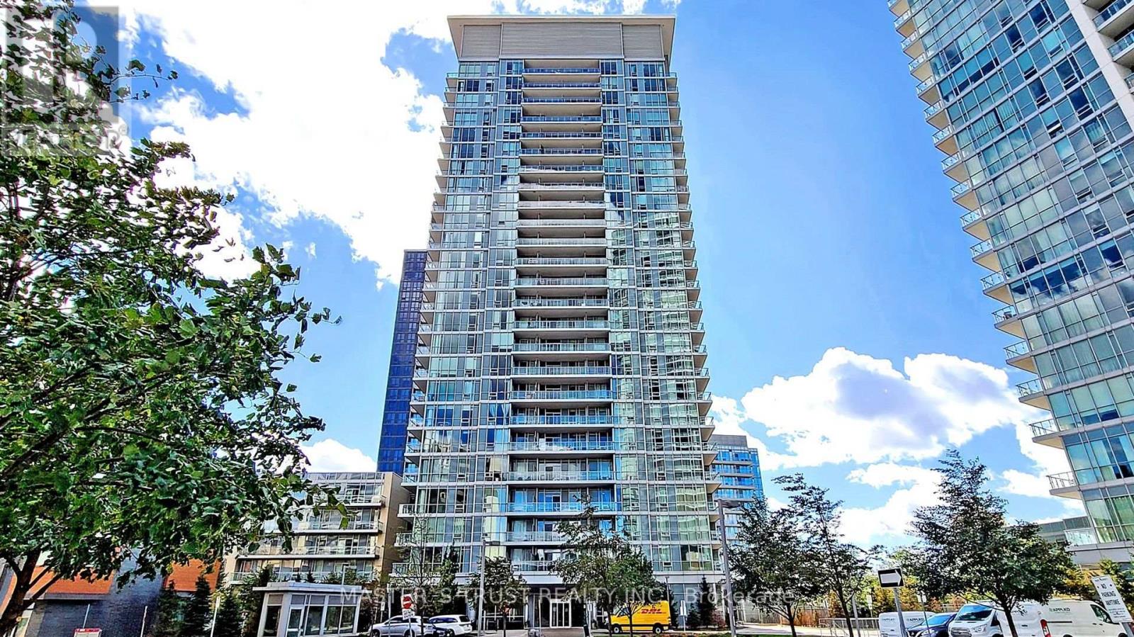
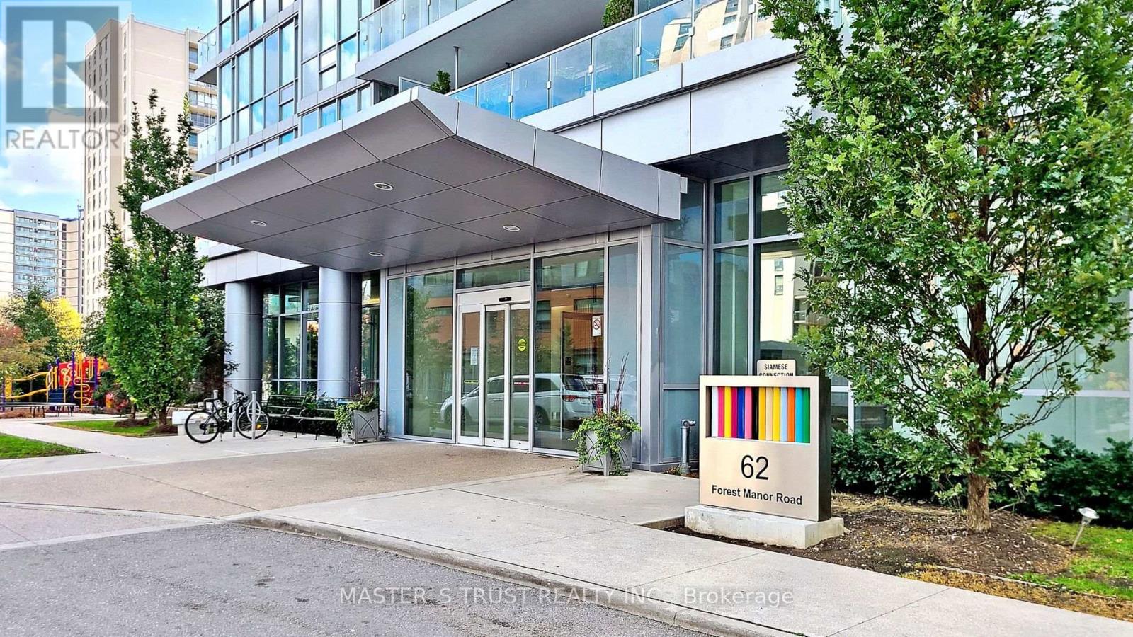
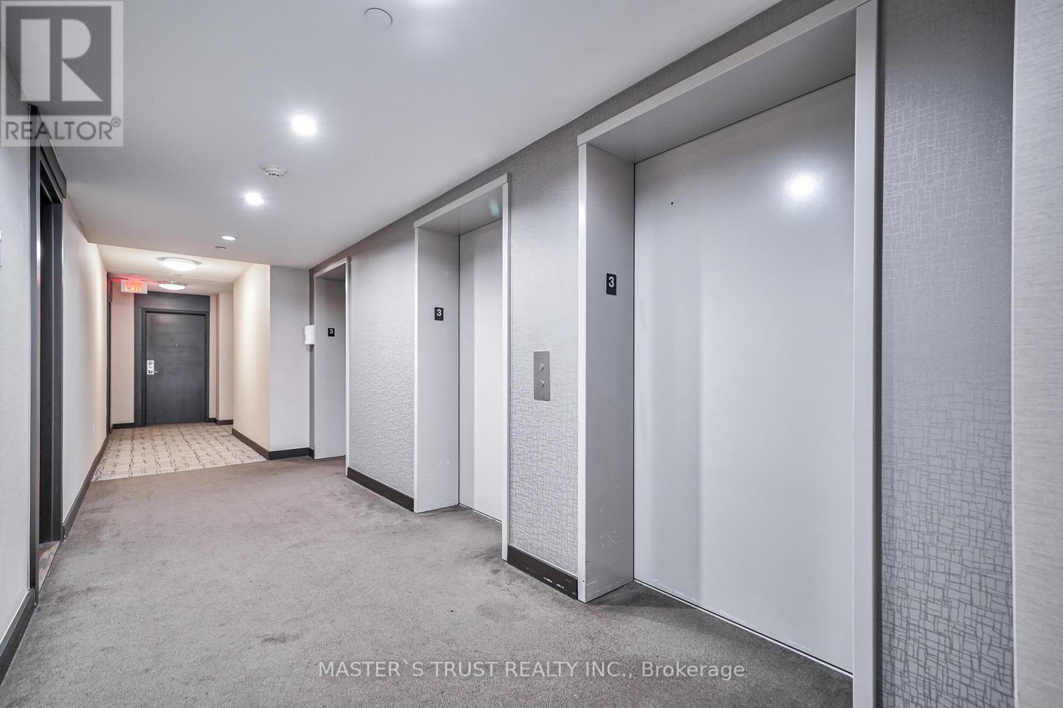
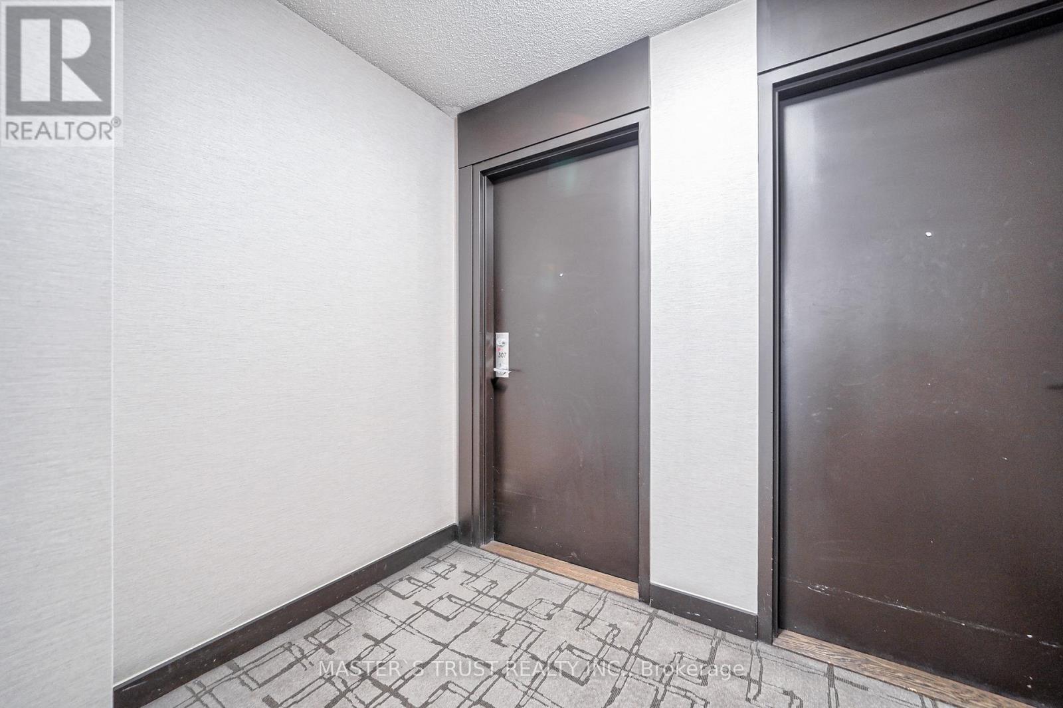
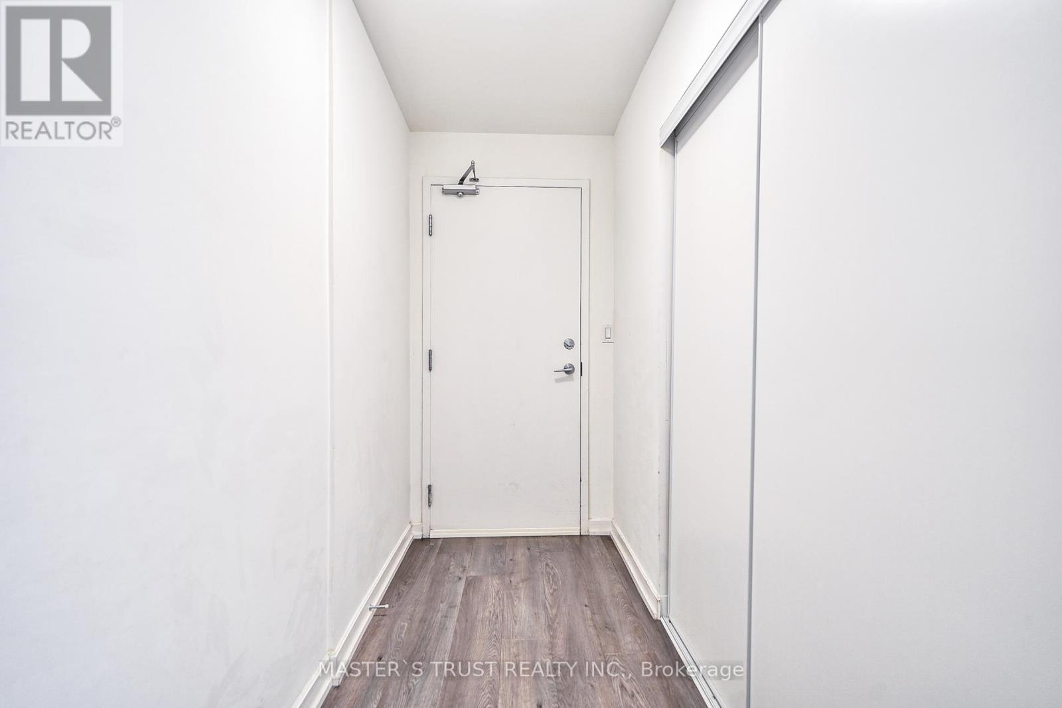
$769,900
307 - 62 FOREST MANOR ROAD
Toronto, Ontario, Ontario, M2J0B6
MLS® Number: C12024989
Property description
**Corner Unit** ** Indoor Walking to Don Mils Subway Station** ** Proud Original Owner**, **Brand New Dishwasher** **Very Well Maintained**. **More Than 1100 Sq.ft of Living Space (996 sf plus 143 sf of Balcony)**, **2 Bedrooms 2 Bathrooms** ** Extremely Spacious and Functional Layout **, **9 Foot Ceilings** **1 Parking and 1 Locker included** .The open-concept layout, flooded with natural light, creates an inviting atmosphere. It offers comfort and style. Chef's fully-equipped kitchen suites all family needs. Ensuite laundry. Step onto the private balcony to savvy stunning views. **Building Amenities** Include: 24-hour concierge, Gym, Indoor Pool, Hot Tub, Outdoor Terrace with Lounge & BBQ area, Party Room, Library, Theatre, Games Room, Guest Suites, and Visitor Parking. Conveniently located near parks, schools, library, Fairview mall, North York General Hospital and easy access to 404/401 highways, 100 meters to Community Center, 200 meters to FreshCo Supermarket, this is urban living at its finest. Don't miss the opportunity to call this your home sweet home!
Building information
Type
*****
Amenities
*****
Appliances
*****
Cooling Type
*****
Exterior Finish
*****
Fire Protection
*****
Flooring Type
*****
Heating Fuel
*****
Heating Type
*****
Size Interior
*****
Land information
Amenities
*****
Rooms
Flat
Bedroom 2
*****
Primary Bedroom
*****
Kitchen
*****
Dining room
*****
Living room
*****
Bedroom 2
*****
Primary Bedroom
*****
Kitchen
*****
Dining room
*****
Living room
*****
Bedroom 2
*****
Primary Bedroom
*****
Kitchen
*****
Dining room
*****
Living room
*****
Bedroom 2
*****
Primary Bedroom
*****
Kitchen
*****
Dining room
*****
Living room
*****
Courtesy of MASTER'S TRUST REALTY INC.
Book a Showing for this property
Please note that filling out this form you'll be registered and your phone number without the +1 part will be used as a password.

