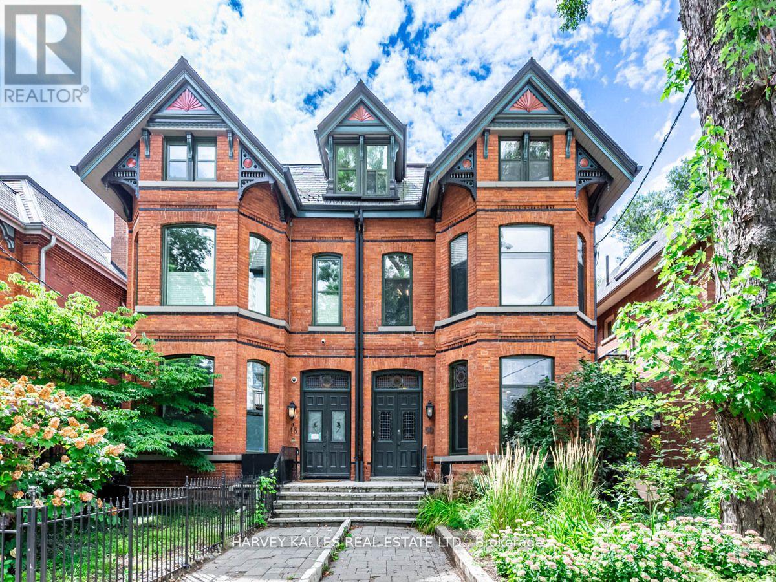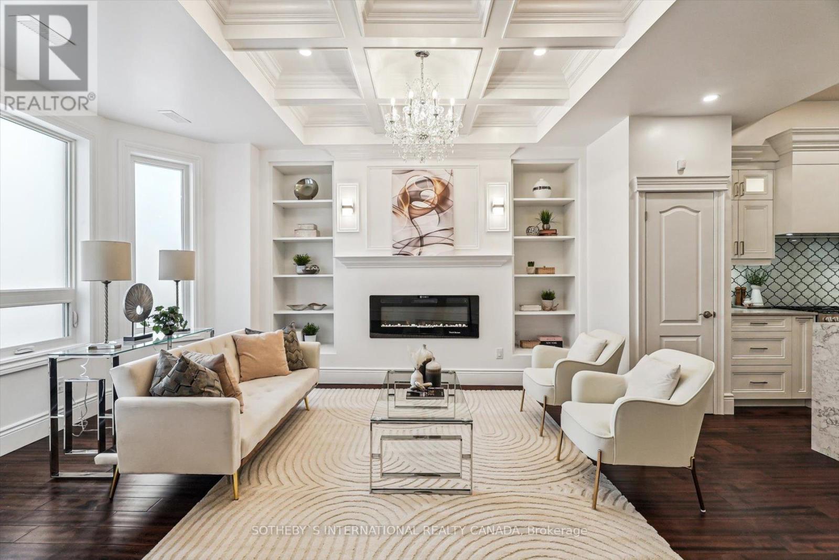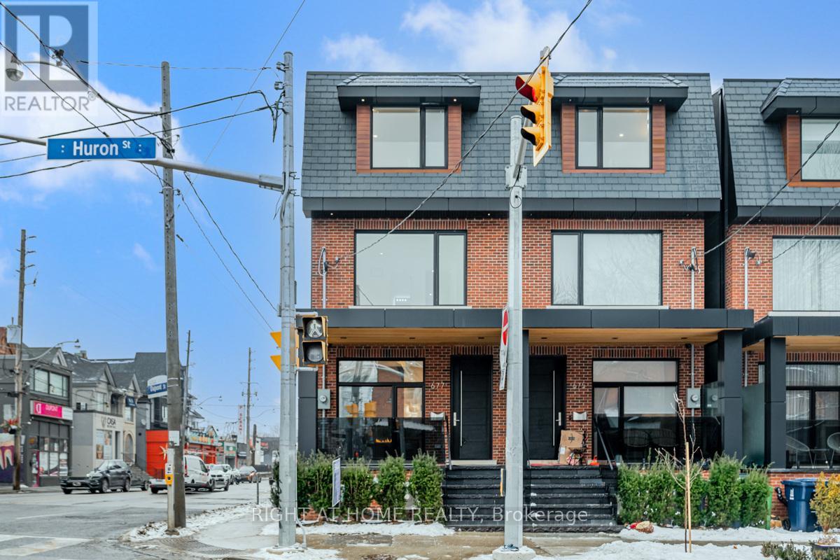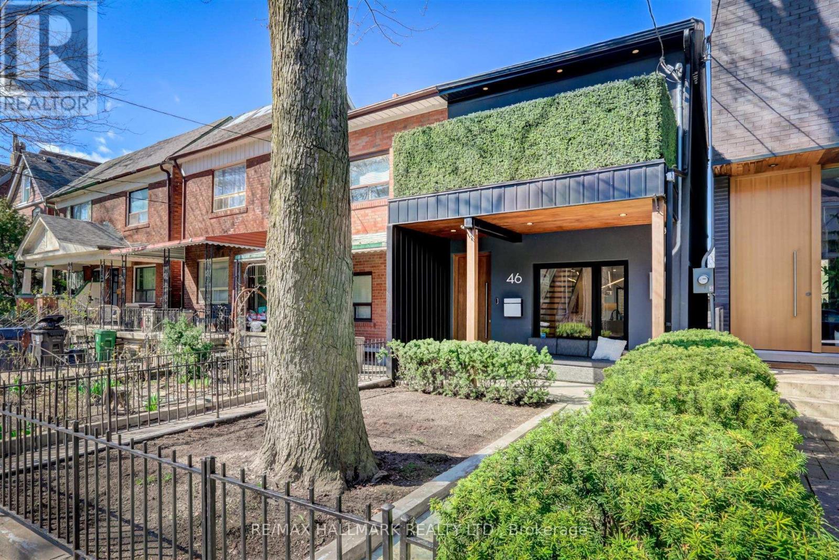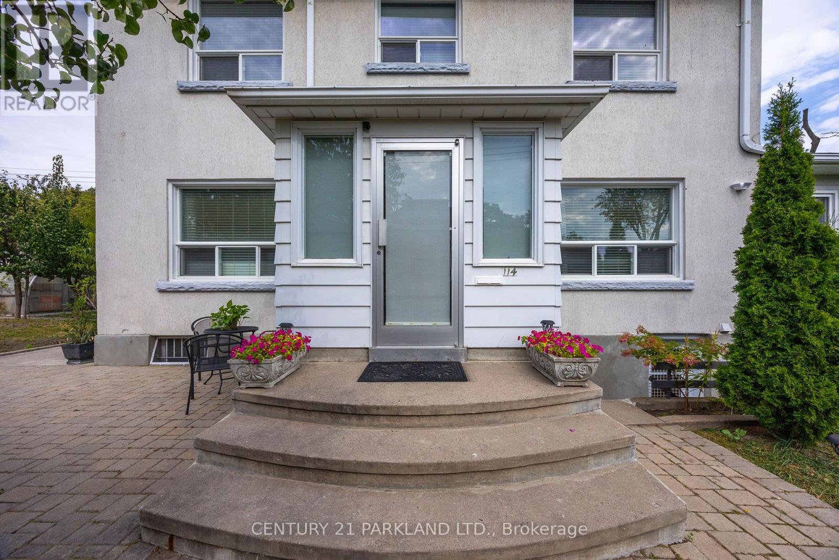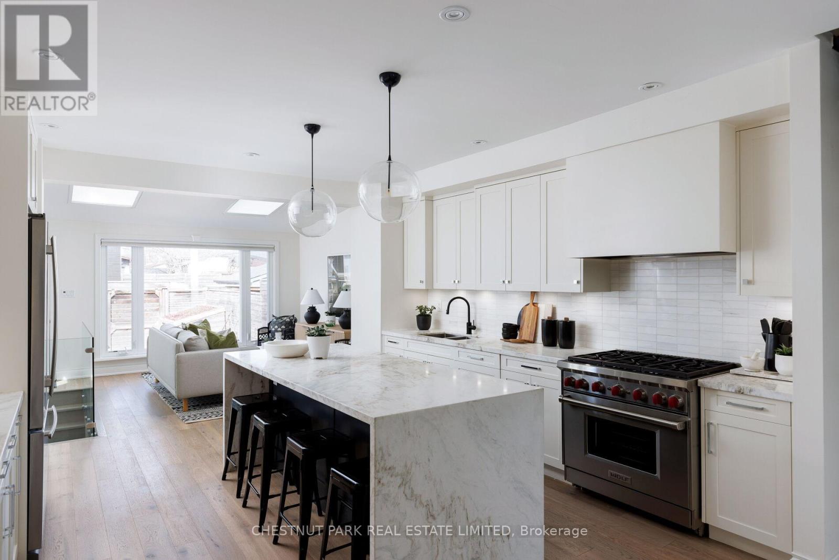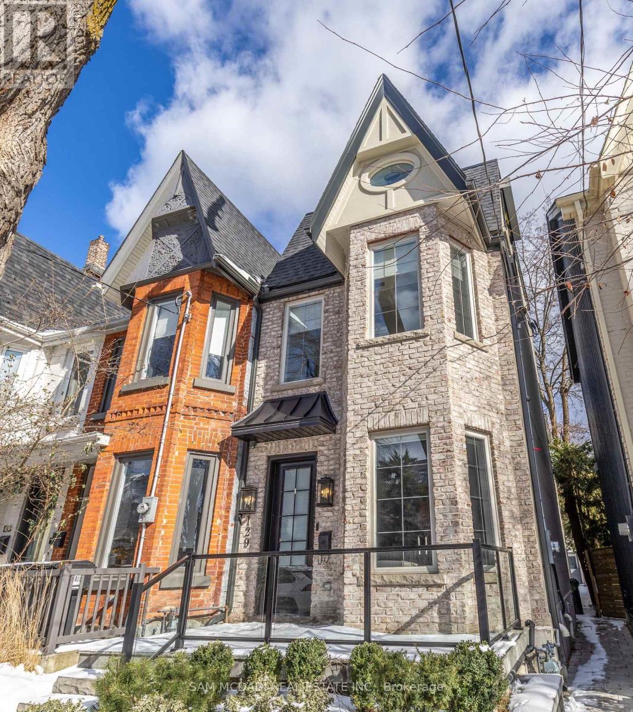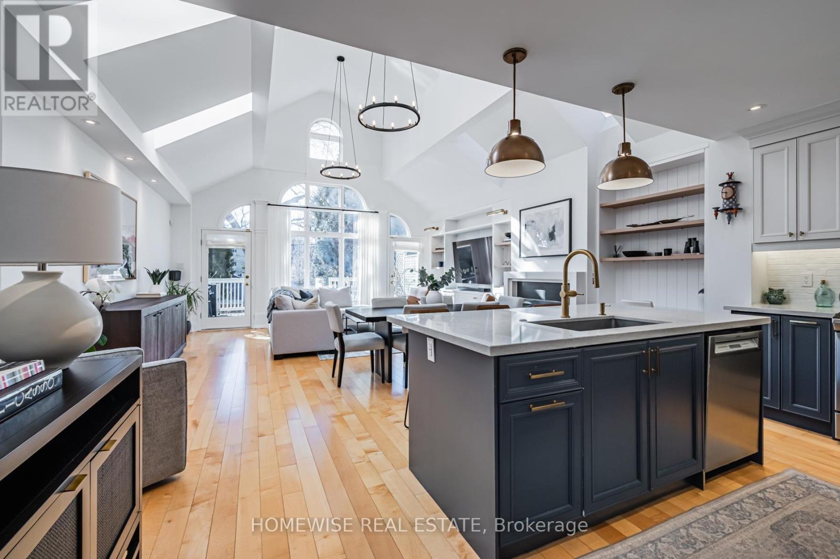Free account required
Unlock the full potential of your property search with a free account! Here's what you'll gain immediate access to:
- Exclusive Access to Every Listing
- Personalized Search Experience
- Favorite Properties at Your Fingertips
- Stay Ahead with Email Alerts
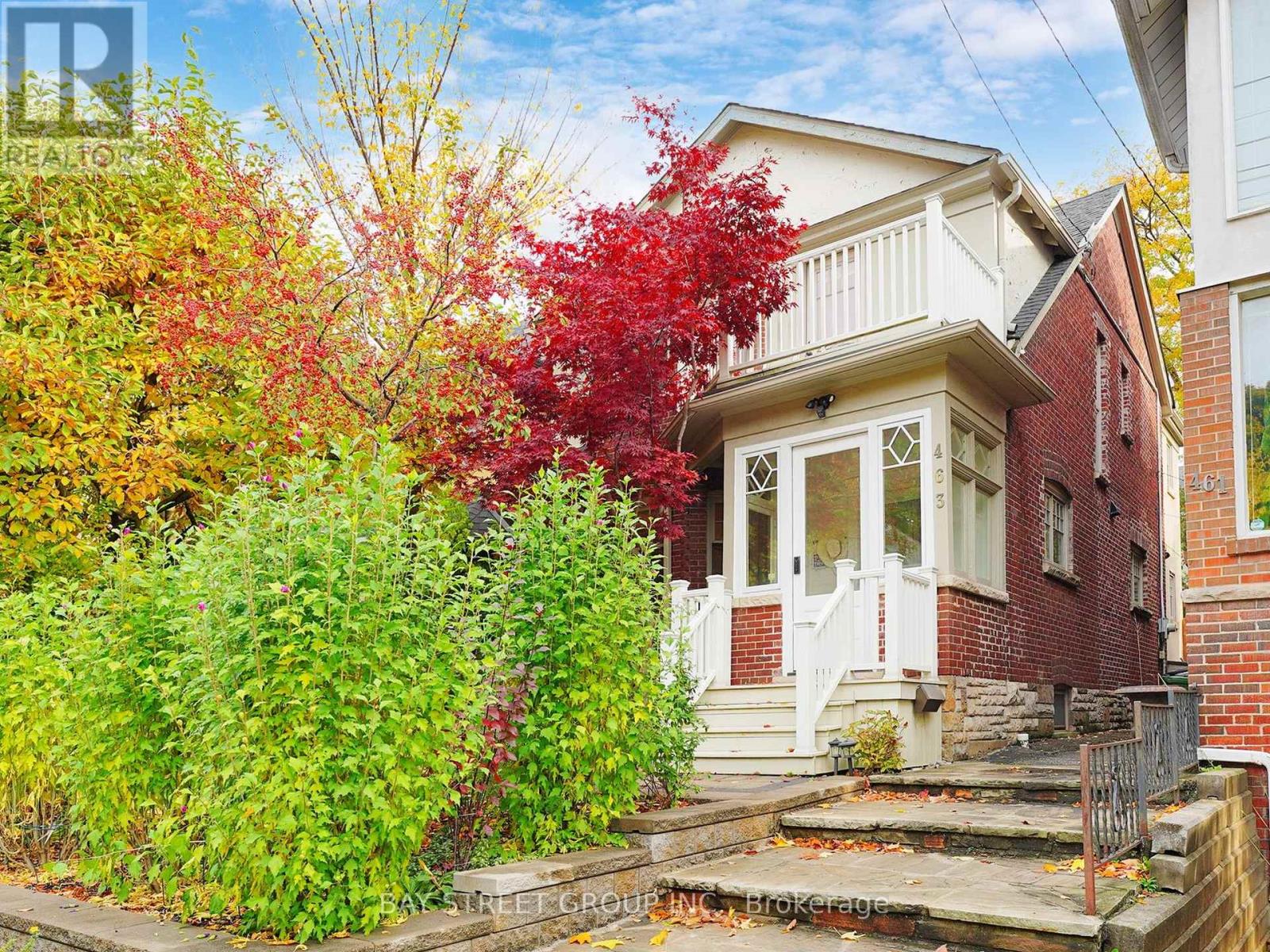

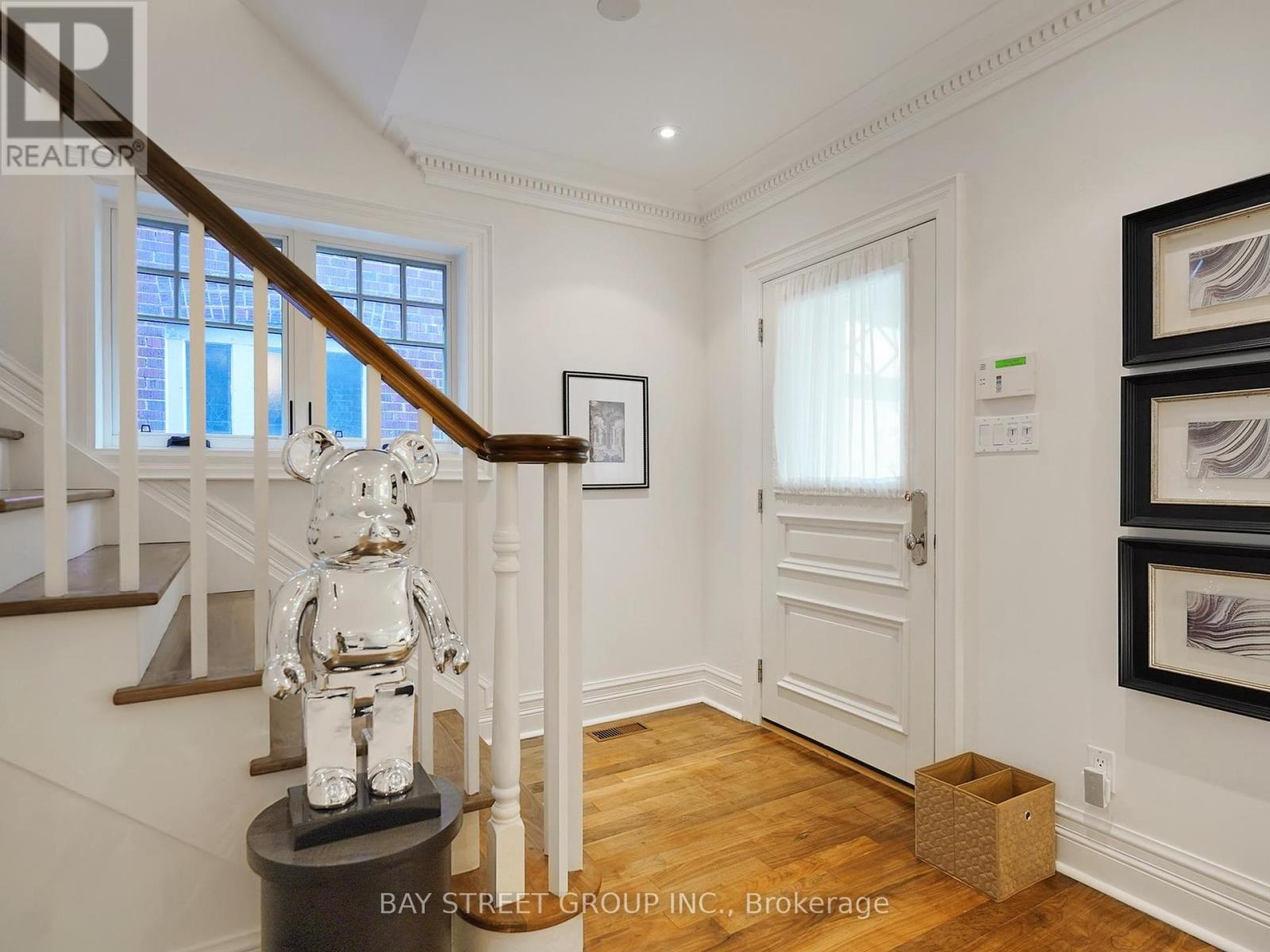

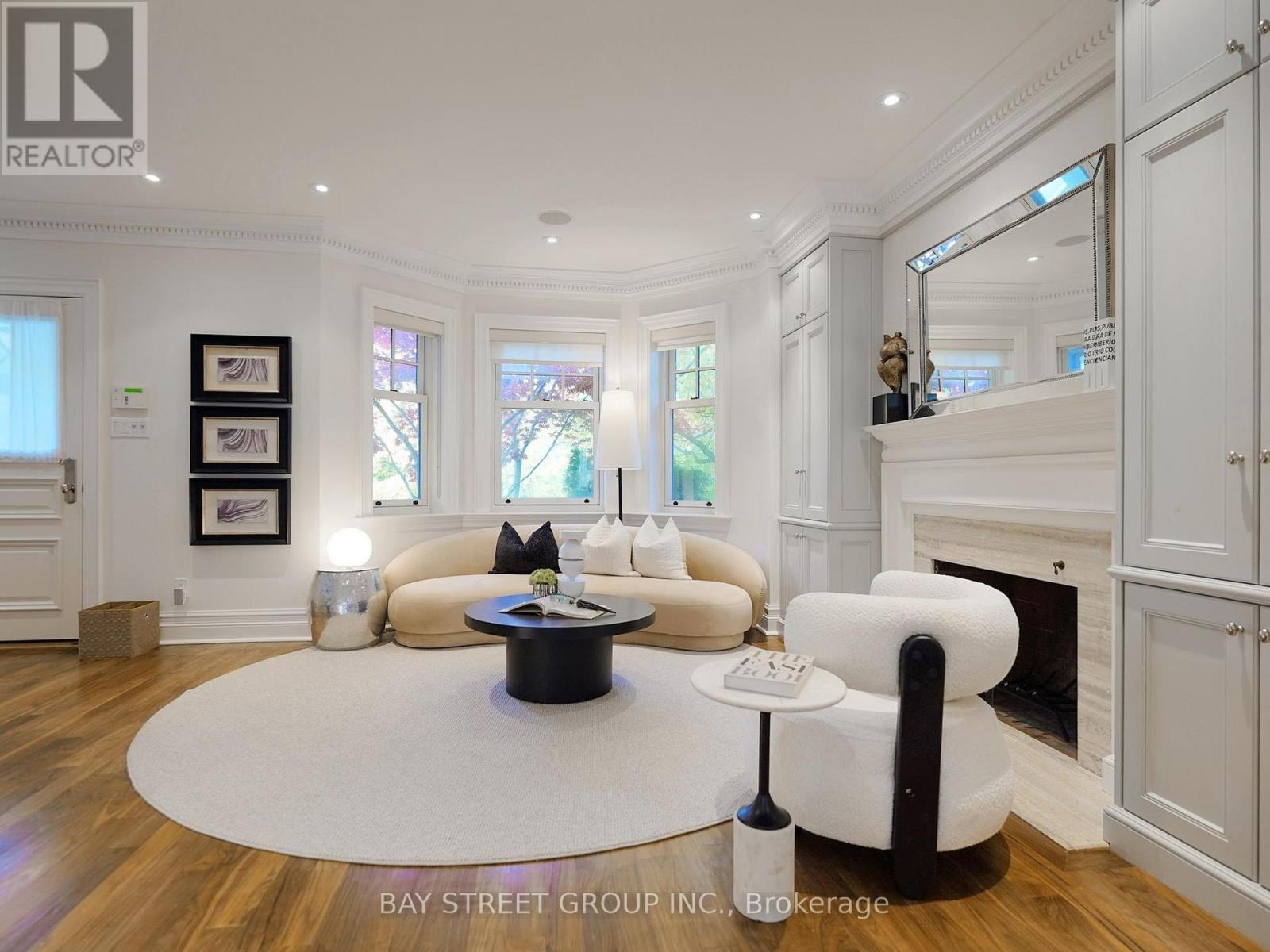
$2,680,000
463 SPADINA ROAD
Toronto, Ontario, Ontario, M5P2W5
MLS® Number: C12025473
Property description
Nestled Within The Charming Enclave Of Forest Hill Village. Approx 2500 Sqft. On 3 Levels. L-Shaped 26 X 108 Ft Lot, 2 Car Pkg Incl Gar & Pri Drive Off Coulson Ave. A Wonderful Layout with The Main Floor Featuring Expansive Principal Living And Dining Rooms Walking Out to Generous Deck & Large Private Garden, and The Updated Eat-In Kitchen Island As A Stunning Centerpiece For Both Entertaining And Culinary Delights. The Second Floor Offers A Cozy Primary Bedroom with Spacious Ensuite with Two Sinks and Skylight, His & Hers Walk-in Closets and a Private Balcony, Complemented By Two Additional Double-Closet Bedrooms. Steps To Forest Hill Village, Shopping, Fine Dining, Top Schools Incl. BSS & UCC, St. Clair Subway, Playgrounds, Beautiful Parks and Scenic Trails. This Home Presents An Ideal Urban Family Setting For The Most Discerning Homeowner. Chance to Put Down Roots in One of Canada's Best School Districts and Most Coveted Communities!
Building information
Type
*****
Amenities
*****
Appliances
*****
Basement Development
*****
Basement Type
*****
Construction Style Attachment
*****
Cooling Type
*****
Exterior Finish
*****
Fireplace Present
*****
FireplaceTotal
*****
Fire Protection
*****
Flooring Type
*****
Foundation Type
*****
Half Bath Total
*****
Heating Fuel
*****
Heating Type
*****
Size Interior
*****
Stories Total
*****
Utility Water
*****
Land information
Amenities
*****
Fence Type
*****
Landscape Features
*****
Sewer
*****
Size Depth
*****
Size Frontage
*****
Size Irregular
*****
Size Total
*****
Rooms
Main level
Family room
*****
Kitchen
*****
Dining room
*****
Living room
*****
Basement
Recreational, Games room
*****
Second level
Bedroom 3
*****
Bedroom 2
*****
Primary Bedroom
*****
Courtesy of BAY STREET GROUP INC.
Book a Showing for this property
Please note that filling out this form you'll be registered and your phone number without the +1 part will be used as a password.
