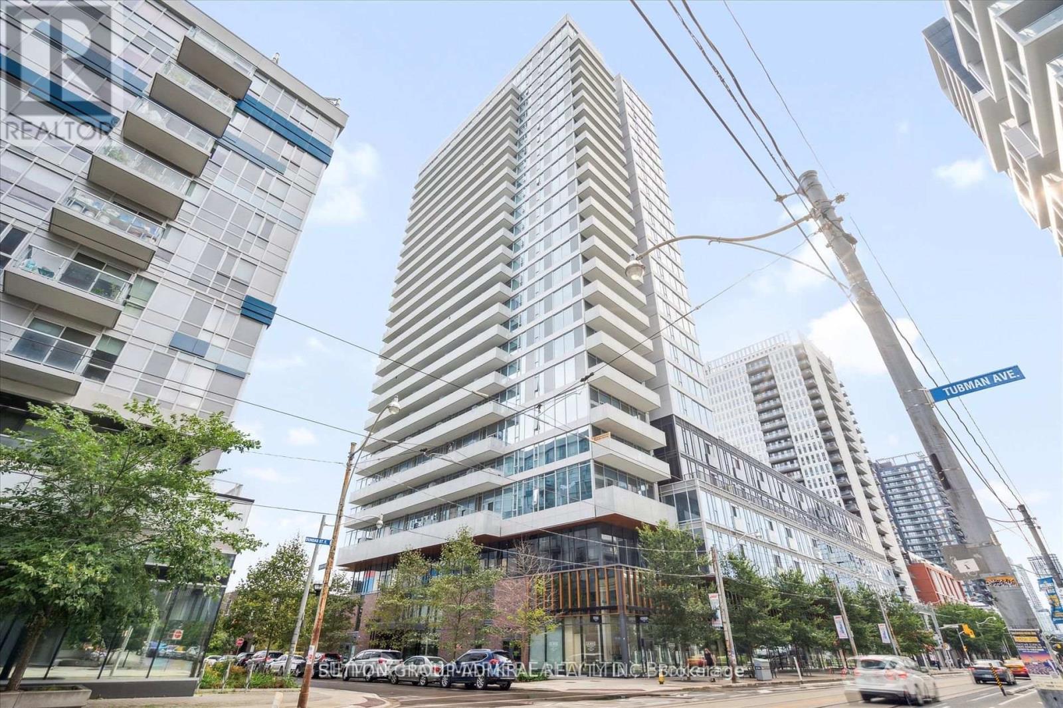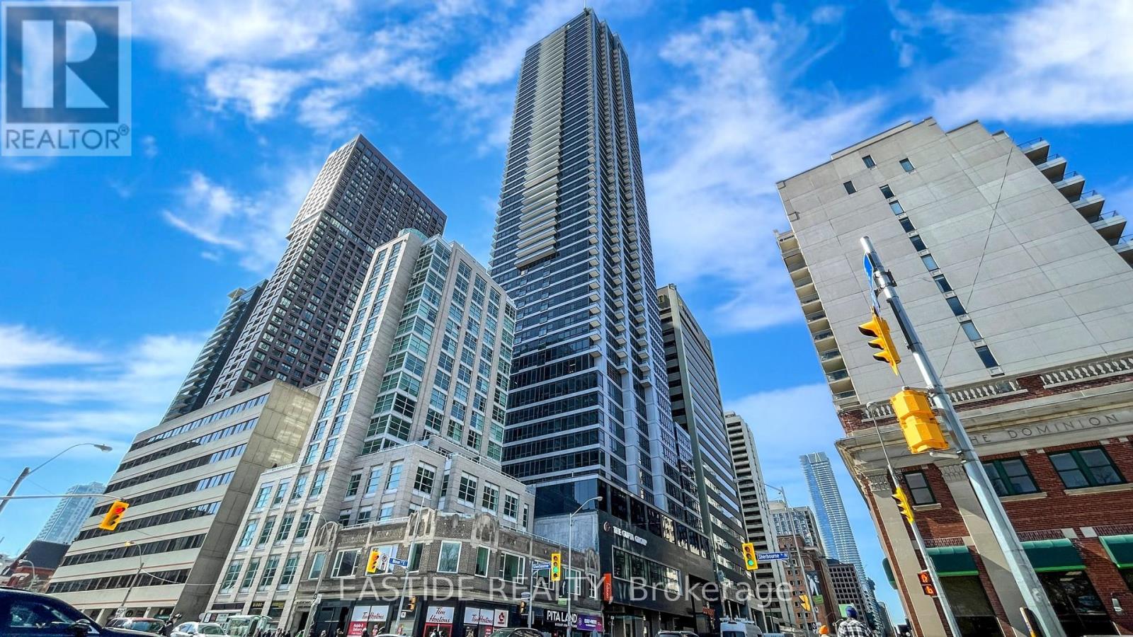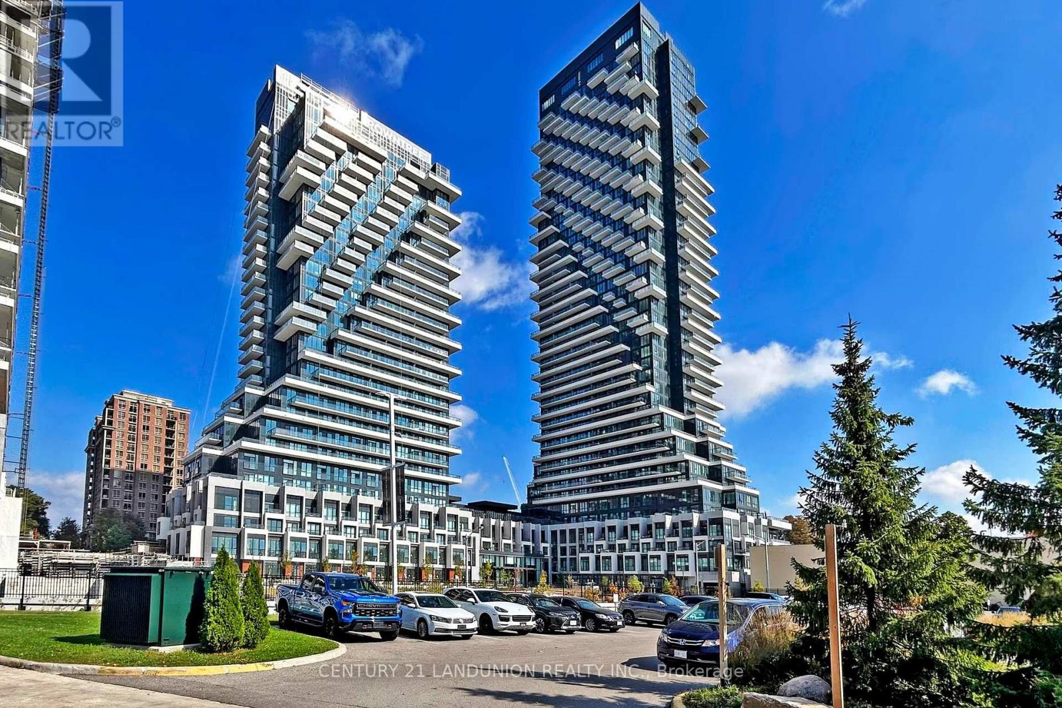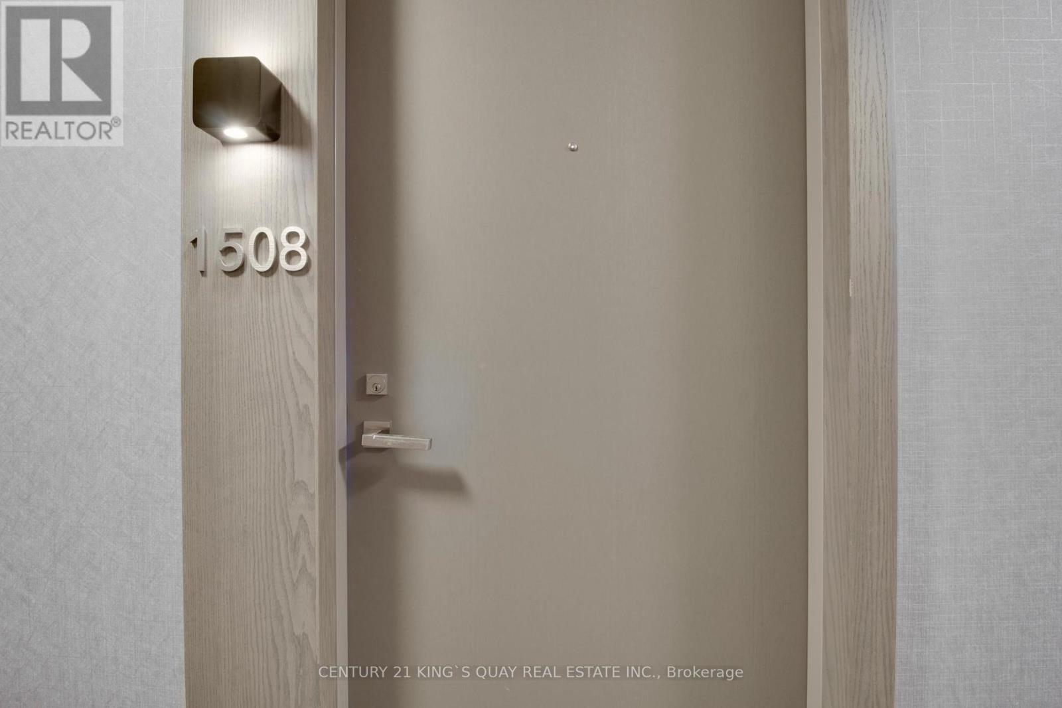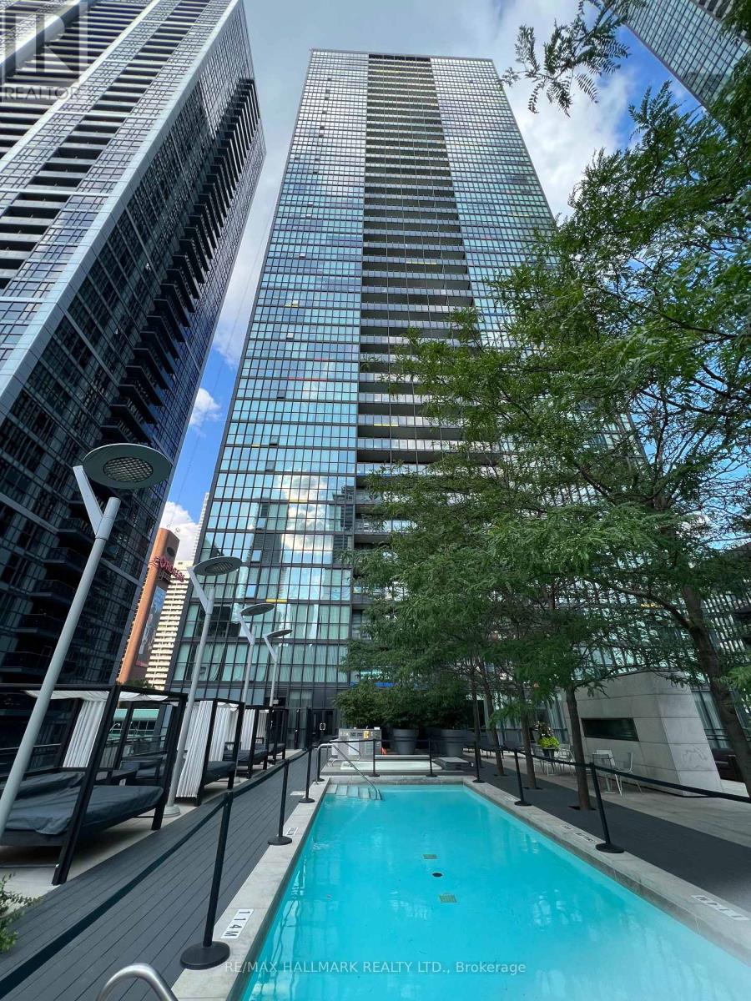Free account required
Unlock the full potential of your property search with a free account! Here's what you'll gain immediate access to:
- Exclusive Access to Every Listing
- Personalized Search Experience
- Favorite Properties at Your Fingertips
- Stay Ahead with Email Alerts
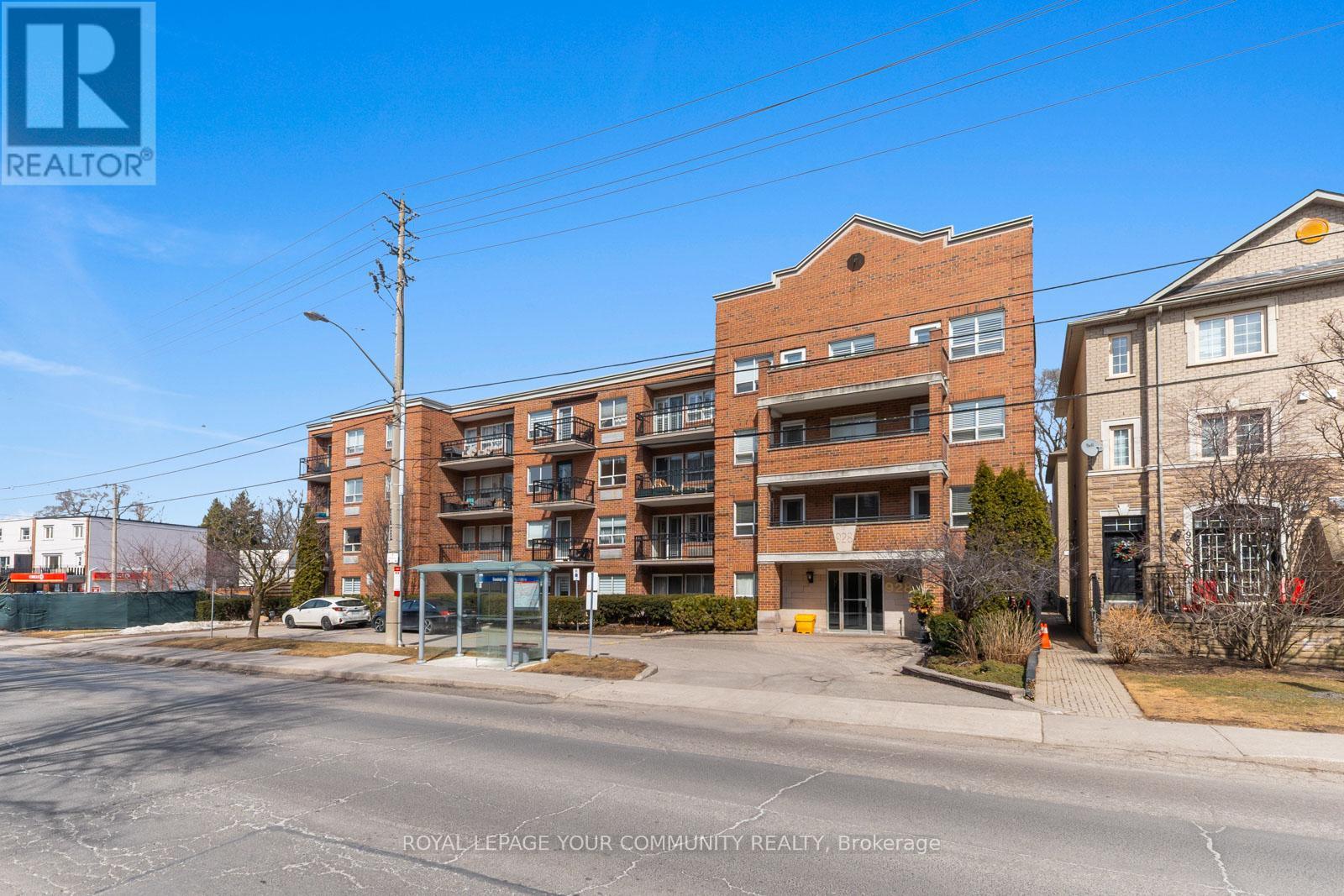




$549,900
306 - 928 MILLWOOD ROAD W
Toronto, Ontario, Ontario, M4G1X3
MLS® Number: C12025726
Property description
Spacious 1 Bedroom Condo in a mid rise building in South Leaside. Parking and locker included. Parquet Floors throughout. Front hall has double closet and ensuite laundry. Building amenities include party room, rooftop deck, visitor parking and meeting room.Easy access to great local shops, restaurants and other services on Bayview Avenue. A stones throwaway from great schools, community centre, public pool, curling club and hockey rink. Easy access to downtown by car and the TTC to St. Clair station is at your door step. Great location in a family friendly neighbourhood.
Building information
Type
*****
Age
*****
Amenities
*****
Appliances
*****
Cooling Type
*****
Exterior Finish
*****
Heating Fuel
*****
Heating Type
*****
Size Interior
*****
Land information
Amenities
*****
Rooms
Main level
Living room
*****
Dining room
*****
Bedroom
*****
Kitchen
*****
Bathroom
*****
Laundry room
*****
Foyer
*****
Living room
*****
Dining room
*****
Bedroom
*****
Kitchen
*****
Bathroom
*****
Laundry room
*****
Foyer
*****
Living room
*****
Dining room
*****
Bedroom
*****
Kitchen
*****
Bathroom
*****
Laundry room
*****
Foyer
*****
Living room
*****
Dining room
*****
Bedroom
*****
Kitchen
*****
Bathroom
*****
Laundry room
*****
Foyer
*****
Living room
*****
Dining room
*****
Bedroom
*****
Kitchen
*****
Bathroom
*****
Laundry room
*****
Foyer
*****
Living room
*****
Dining room
*****
Bedroom
*****
Kitchen
*****
Bathroom
*****
Laundry room
*****
Foyer
*****
Living room
*****
Dining room
*****
Bedroom
*****
Kitchen
*****
Bathroom
*****
Laundry room
*****
Foyer
*****
Living room
*****
Courtesy of ROYAL LEPAGE YOUR COMMUNITY REALTY
Book a Showing for this property
Please note that filling out this form you'll be registered and your phone number without the +1 part will be used as a password.
