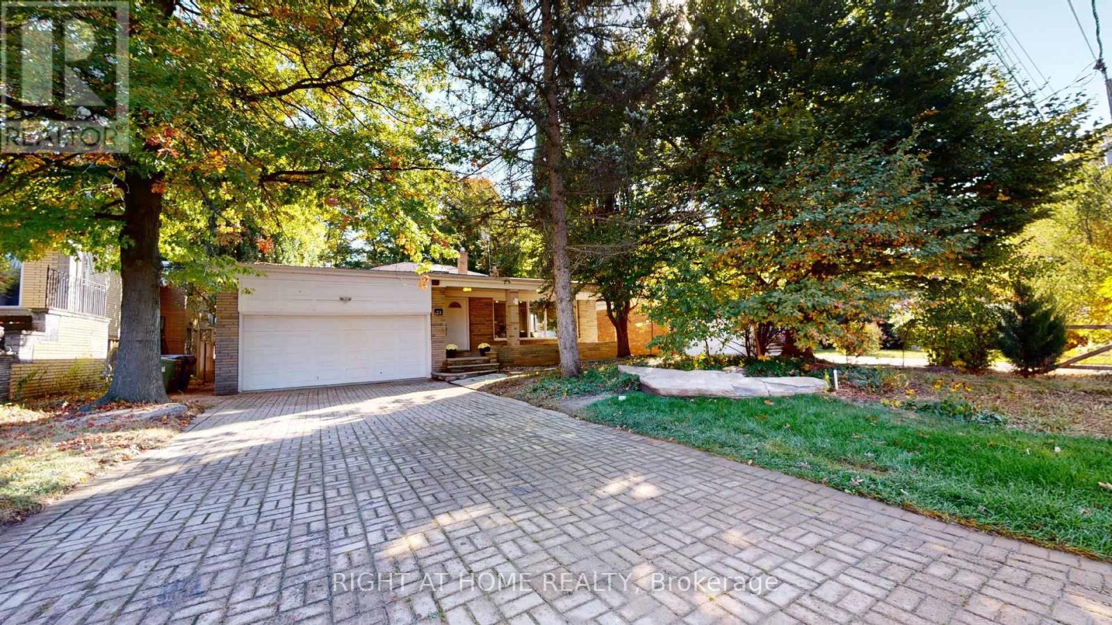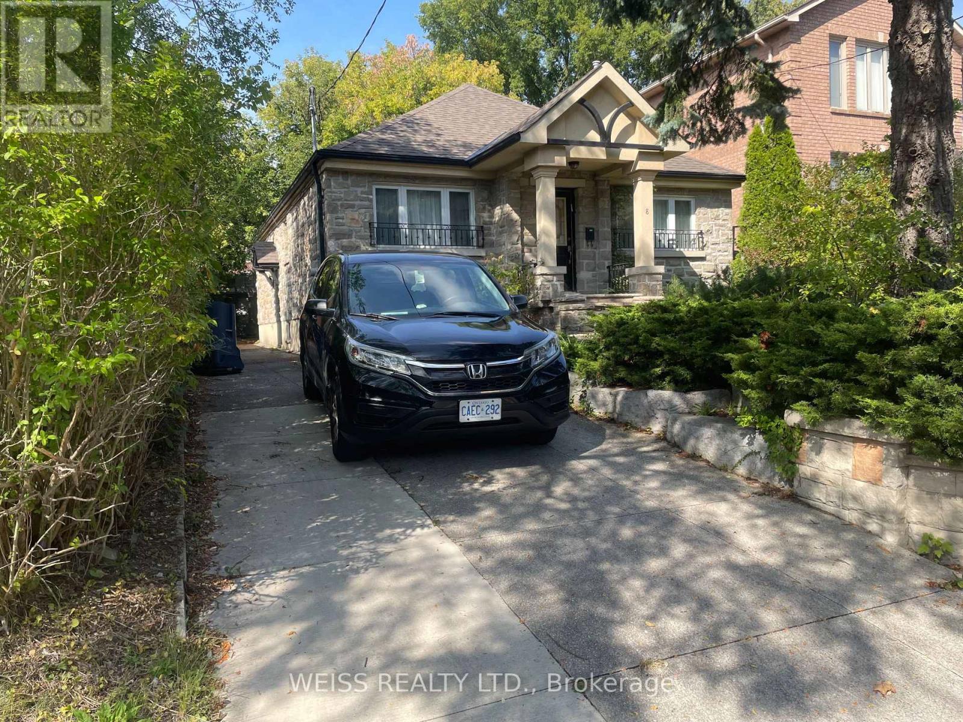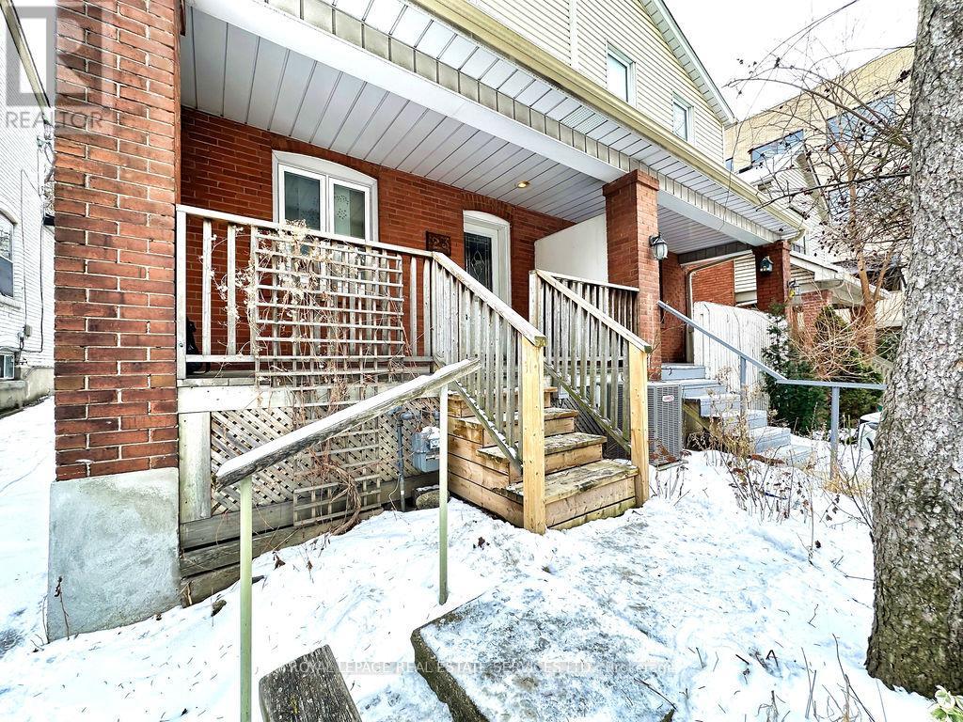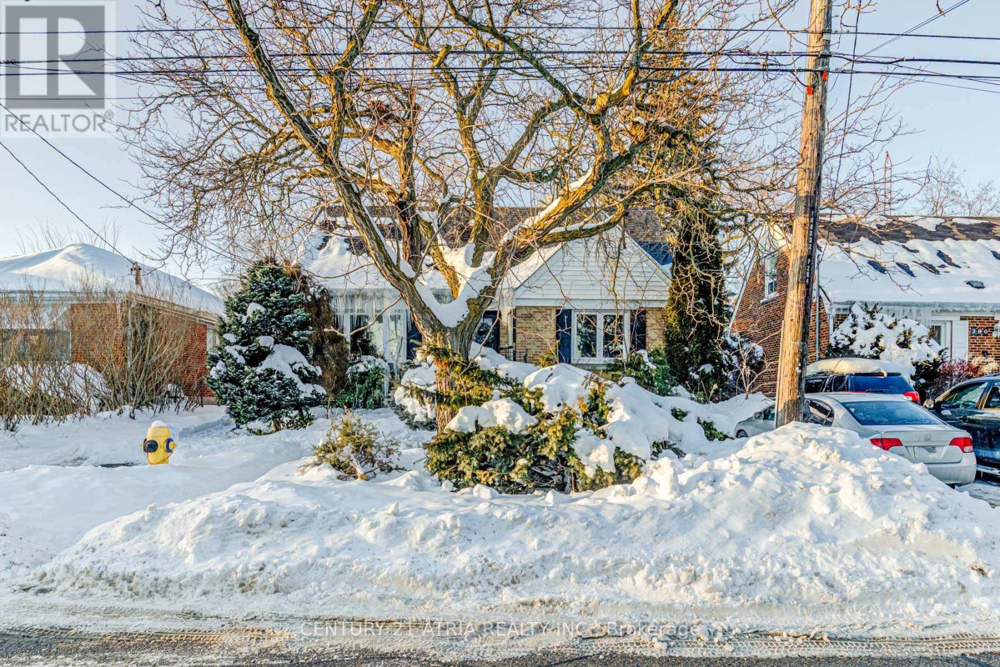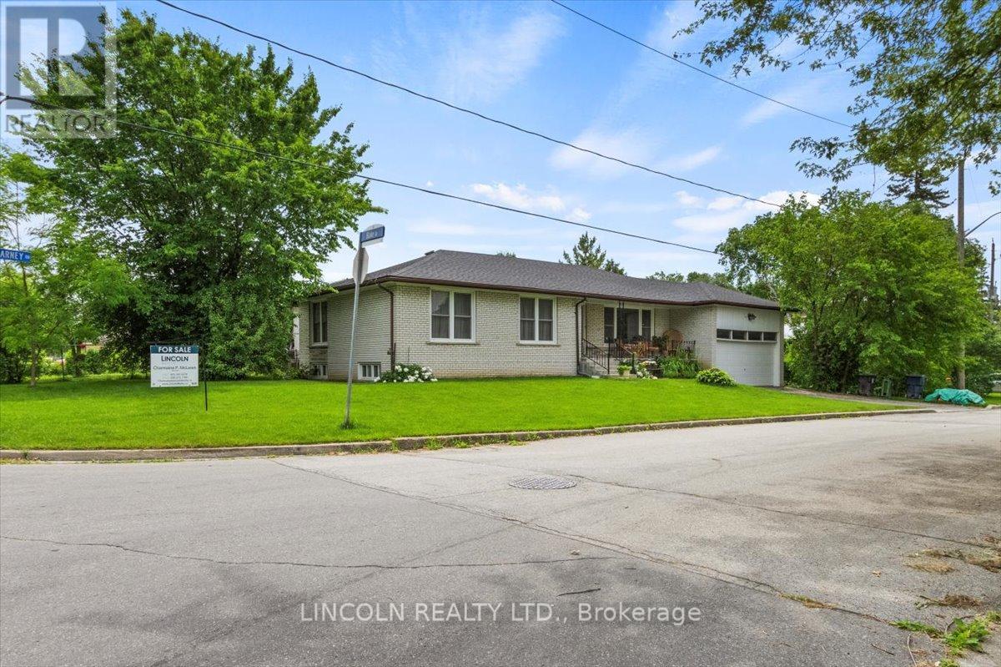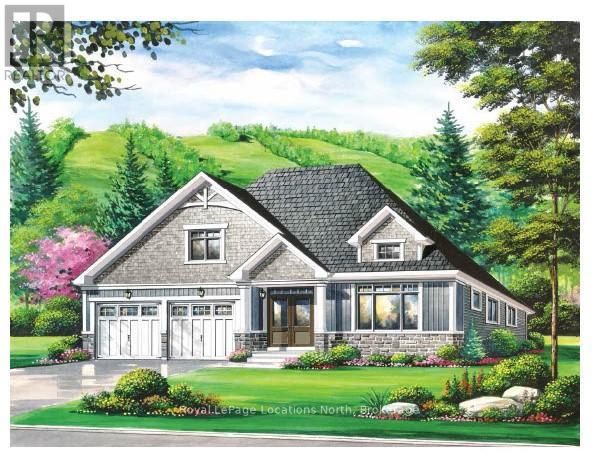Free account required
Unlock the full potential of your property search with a free account! Here's what you'll gain immediate access to:
- Exclusive Access to Every Listing
- Personalized Search Experience
- Favorite Properties at Your Fingertips
- Stay Ahead with Email Alerts
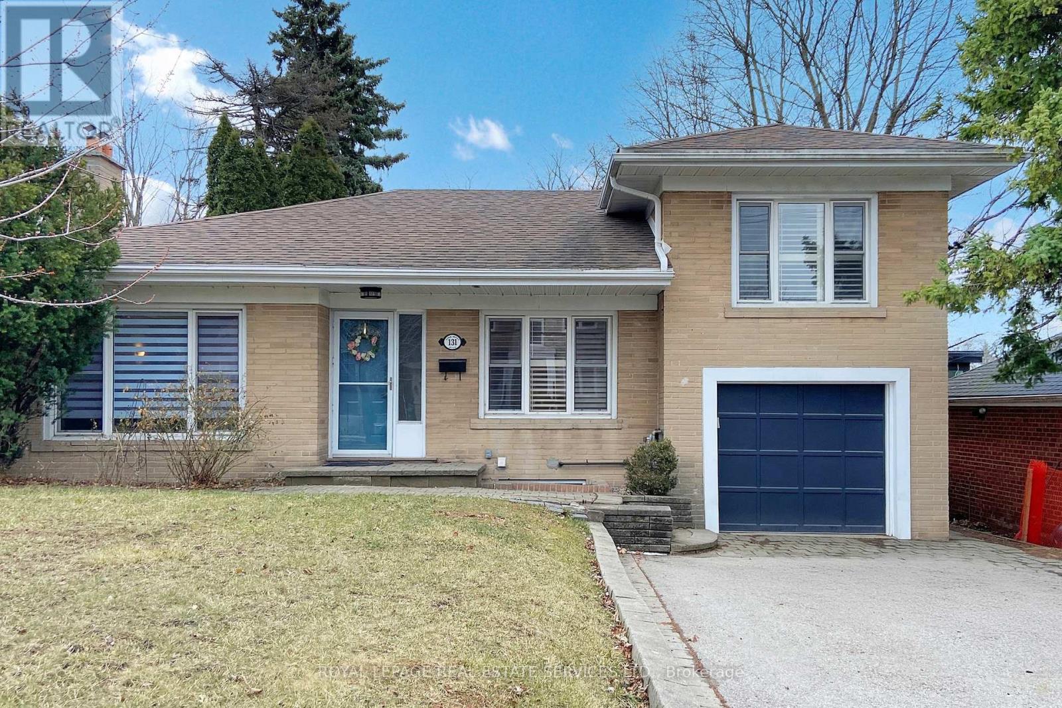
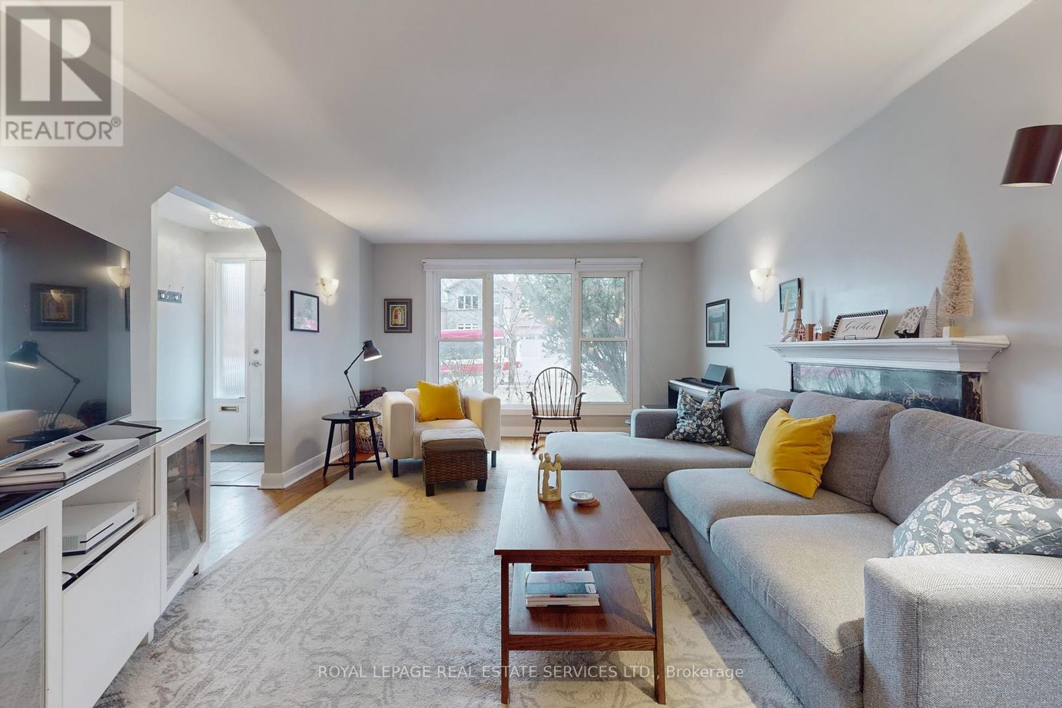
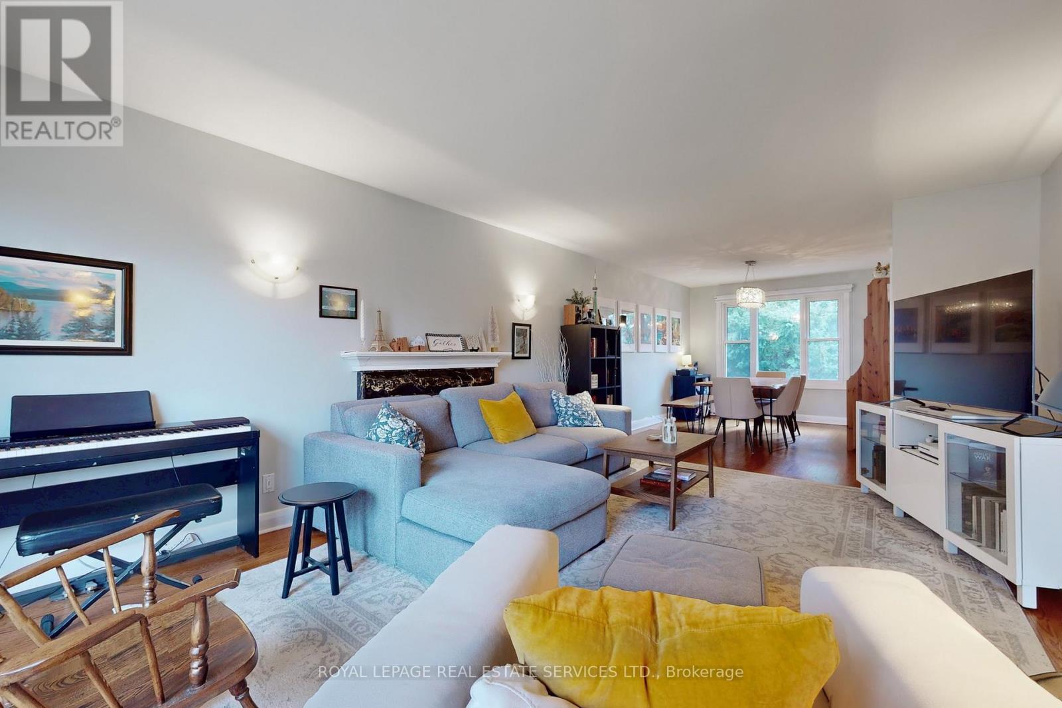
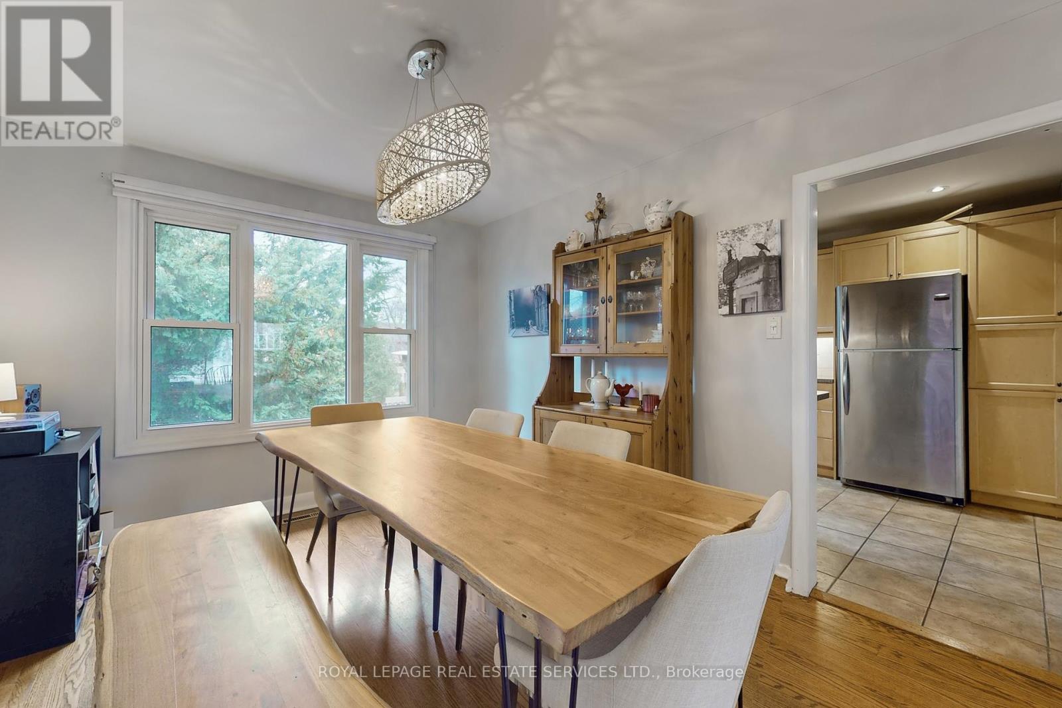
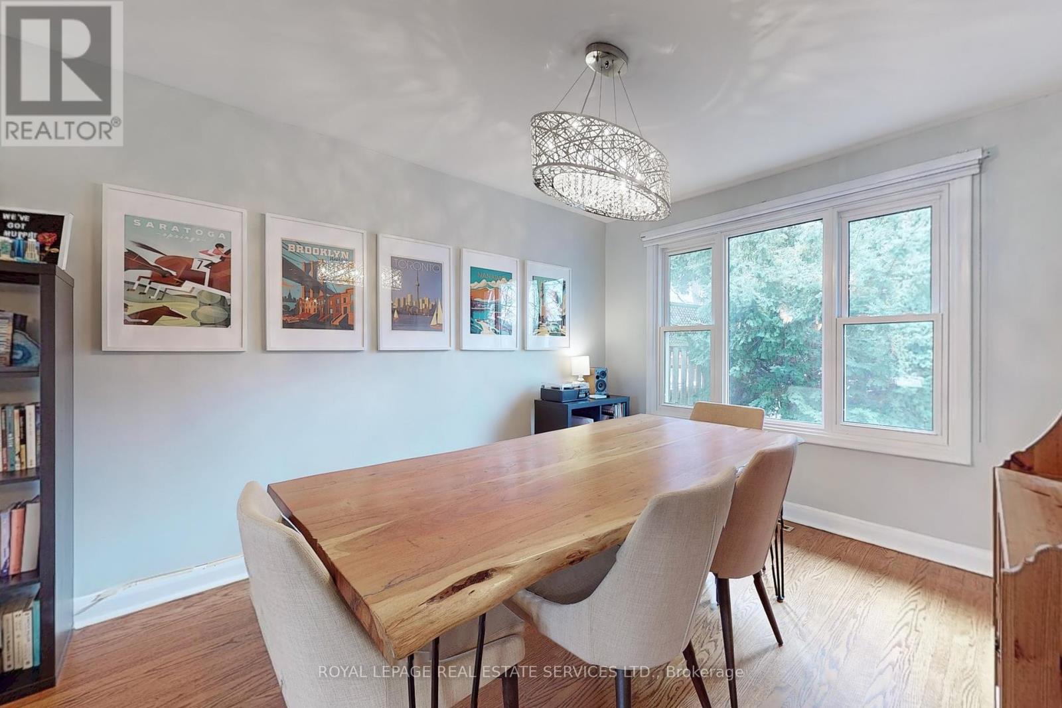
$1,888,888
131 YORK MILLS ROAD
Toronto, Ontario, Ontario, M2L1K4
MLS® Number: C12028979
Property description
Well-maintained, solid side-split in prestigious York Mills! Move-in ready with potential for expansion/renovation or a new build. Features a beautiful layout, backyard with a large deck, pot lights, hardwood floor, California shutters, stylish kitchen and dinning room, Steps to TTC bus, a short walk to Subway & GO Station. Great school zone, 1 garage (fits 2 small cars tandem) & a driveway for 4 small car spaces.
Building information
Type
*****
Basement Development
*****
Basement Features
*****
Basement Type
*****
Construction Status
*****
Construction Style Attachment
*****
Construction Style Split Level
*****
Cooling Type
*****
Exterior Finish
*****
Fireplace Present
*****
Flooring Type
*****
Foundation Type
*****
Half Bath Total
*****
Heating Fuel
*****
Heating Type
*****
Size Interior
*****
Utility Water
*****
Land information
Sewer
*****
Size Depth
*****
Size Frontage
*****
Size Irregular
*****
Size Total
*****
Rooms
Ground level
Bedroom 2
*****
Kitchen
*****
Dining room
*****
Living room
*****
Upper Level
Primary Bedroom
*****
Bedroom 3
*****
Lower level
Recreational, Games room
*****
Ground level
Bedroom 2
*****
Kitchen
*****
Dining room
*****
Living room
*****
Upper Level
Primary Bedroom
*****
Bedroom 3
*****
Lower level
Recreational, Games room
*****
Ground level
Bedroom 2
*****
Kitchen
*****
Dining room
*****
Living room
*****
Upper Level
Primary Bedroom
*****
Bedroom 3
*****
Lower level
Recreational, Games room
*****
Ground level
Bedroom 2
*****
Kitchen
*****
Dining room
*****
Living room
*****
Upper Level
Primary Bedroom
*****
Bedroom 3
*****
Lower level
Recreational, Games room
*****
Ground level
Bedroom 2
*****
Kitchen
*****
Dining room
*****
Living room
*****
Upper Level
Primary Bedroom
*****
Bedroom 3
*****
Lower level
Recreational, Games room
*****
Ground level
Bedroom 2
*****
Kitchen
*****
Dining room
*****
Living room
*****
Upper Level
Primary Bedroom
*****
Bedroom 3
*****
Lower level
Recreational, Games room
*****
Ground level
Bedroom 2
*****
Kitchen
*****
Dining room
*****
Living room
*****
Upper Level
Primary Bedroom
*****
Bedroom 3
*****
Lower level
Recreational, Games room
*****
Ground level
Bedroom 2
*****
Courtesy of ROYAL LEPAGE REAL ESTATE SERVICES LTD.
Book a Showing for this property
Please note that filling out this form you'll be registered and your phone number without the +1 part will be used as a password.
