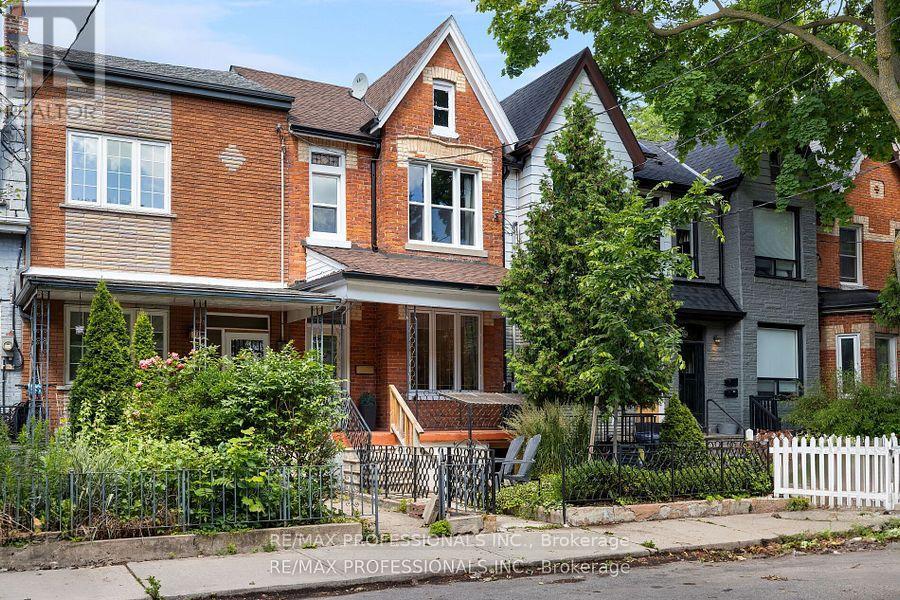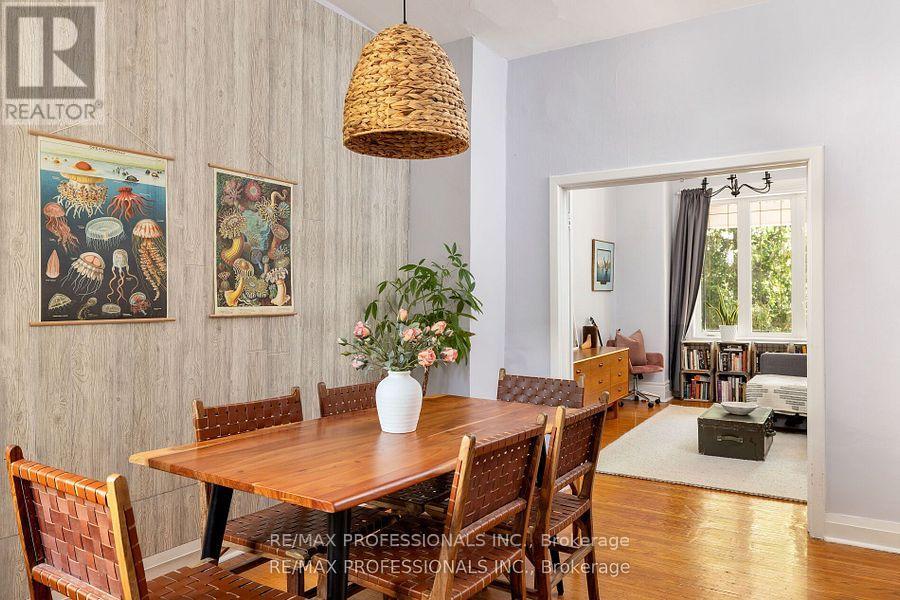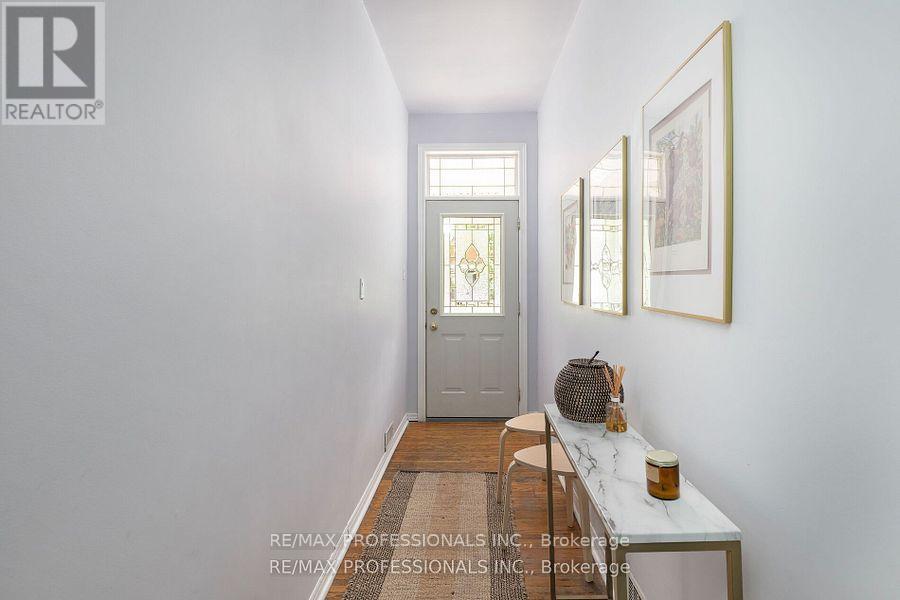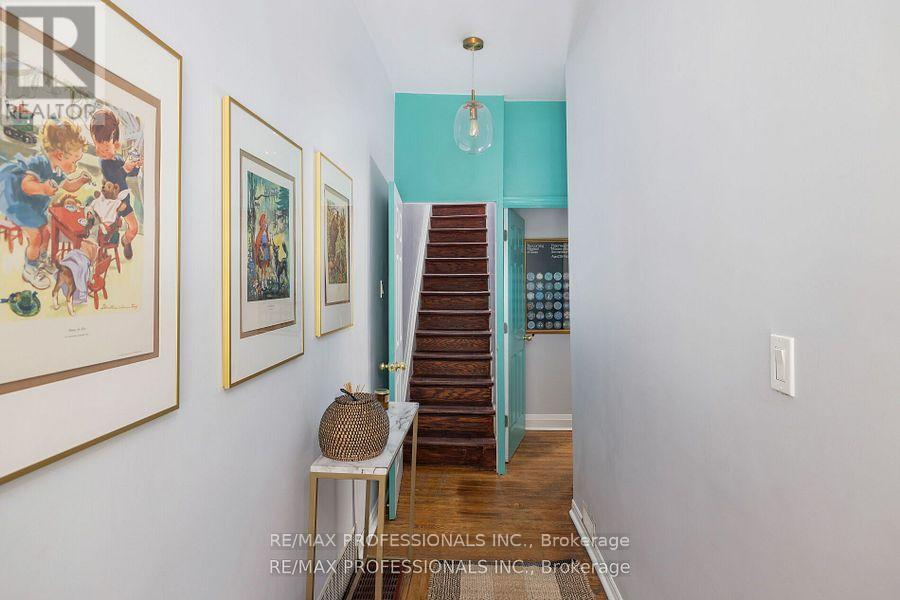Free account required
Unlock the full potential of your property search with a free account! Here's what you'll gain immediate access to:
- Exclusive Access to Every Listing
- Personalized Search Experience
- Favorite Properties at Your Fingertips
- Stay Ahead with Email Alerts





$1,699,000
58 MASSEY STREET
Toronto, Ontario, Ontario, M6J2T4
MLS® Number: C12029135
Property description
This stunning Victorian is nestled between Queen St. W. less than a block south of Trinity Bellwoods Park and King St. W. Central to many of the city attractions and downtown, yet so quiet you awake to the sound of birds chirping. With soaring high ceilings, a quiet private backyard and an oversized 1.5 car garage, this versatile property boasts a total of 5 bedrooms, 3 kitchens and 3 bathrooms, currently divided into 3 living spaces: an owner's suite and two income-generating units. The upper unit rents for $265/night with the basement receiving $2500 monthly. An unbeatable location steps from Toronto's finest coffee shops, restaurants, boutiques and entertainment, with easy access to both transit and the Gardner. Endless possibilities await including live-in with rental income to offset your mortgage, a full investment property, co-ownership or easily could be used as a single-family home. Potential rental income: Main + Garage $3300/month, upper $2900/Month, Basement $2000/Month = $8200/month potential income. Laneway house potential and preliminary concept renovation drawings available.
Building information
Type
*****
Appliances
*****
Basement Development
*****
Basement Type
*****
Construction Style Attachment
*****
Cooling Type
*****
Exterior Finish
*****
Foundation Type
*****
Heating Fuel
*****
Heating Type
*****
Size Interior
*****
Stories Total
*****
Utility Water
*****
Land information
Sewer
*****
Size Depth
*****
Size Frontage
*****
Size Irregular
*****
Size Total
*****
Rooms
Main level
Bedroom
*****
Kitchen
*****
Dining room
*****
Living room
*****
Lower level
Kitchen
*****
Living room
*****
Laundry room
*****
Bedroom 5
*****
Second level
Bedroom 4
*****
Bedroom 3
*****
Bedroom 2
*****
Kitchen
*****
Main level
Bedroom
*****
Kitchen
*****
Dining room
*****
Living room
*****
Lower level
Kitchen
*****
Living room
*****
Laundry room
*****
Bedroom 5
*****
Second level
Bedroom 4
*****
Bedroom 3
*****
Bedroom 2
*****
Kitchen
*****
Main level
Bedroom
*****
Kitchen
*****
Dining room
*****
Living room
*****
Lower level
Kitchen
*****
Living room
*****
Laundry room
*****
Bedroom 5
*****
Second level
Bedroom 4
*****
Bedroom 3
*****
Bedroom 2
*****
Kitchen
*****
Courtesy of RE/MAX PROFESSIONALS INC.
Book a Showing for this property
Please note that filling out this form you'll be registered and your phone number without the +1 part will be used as a password.

