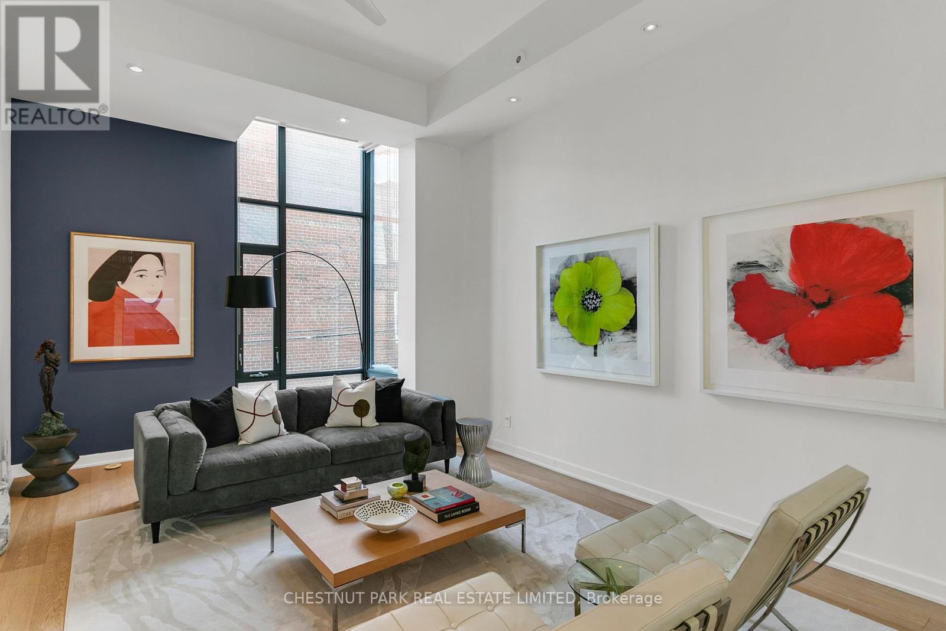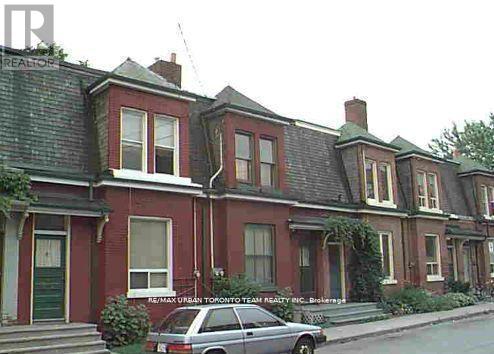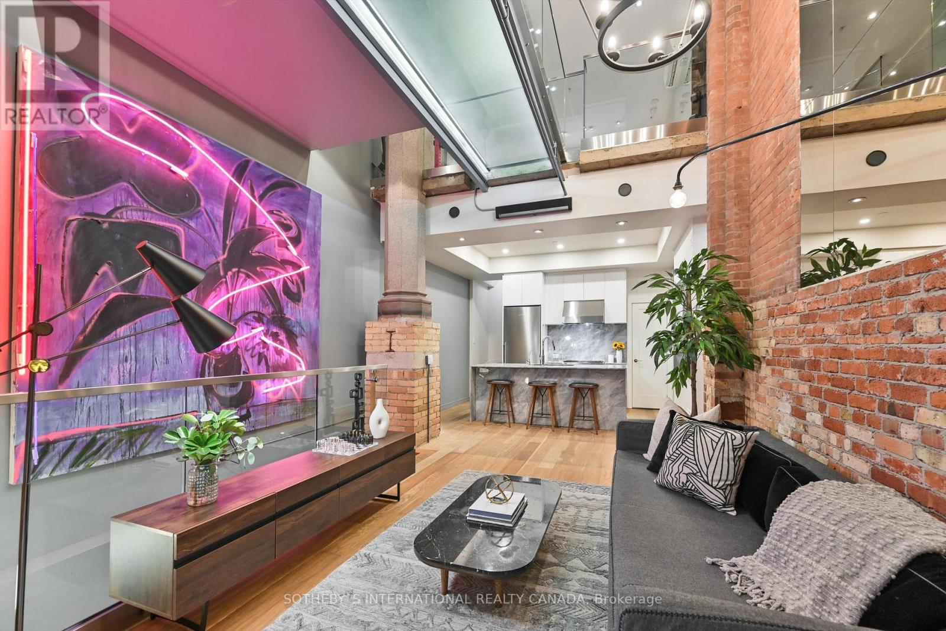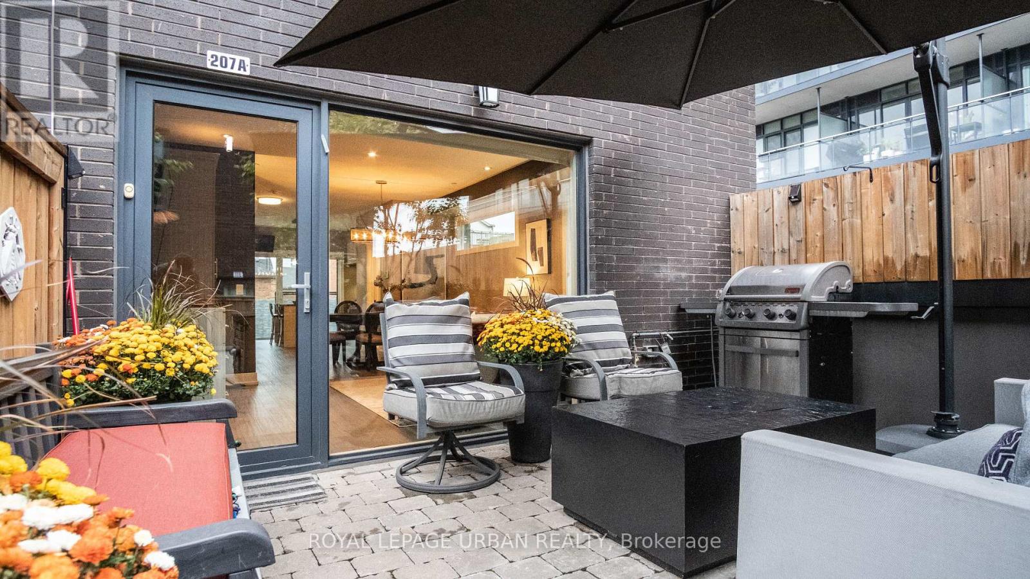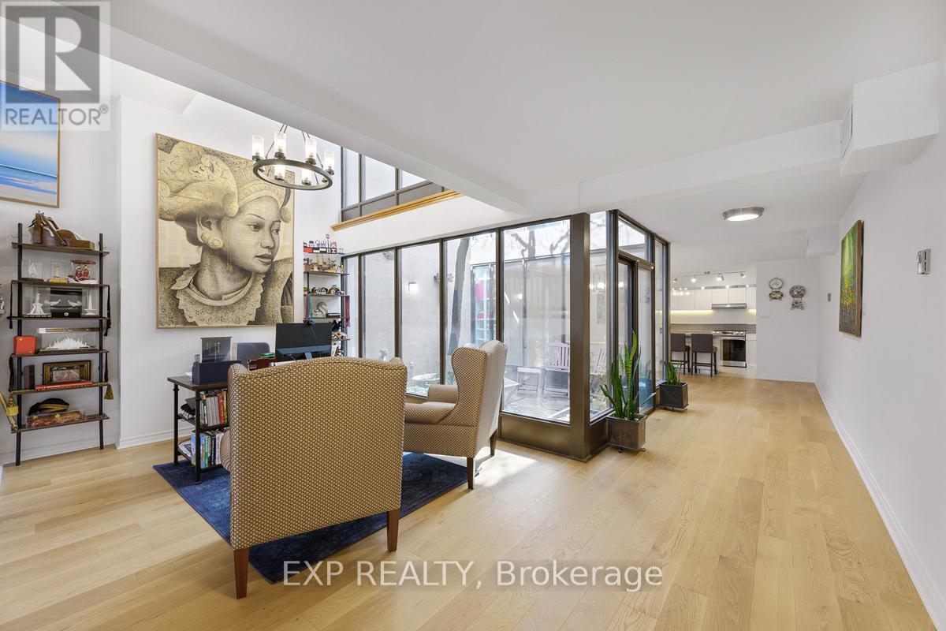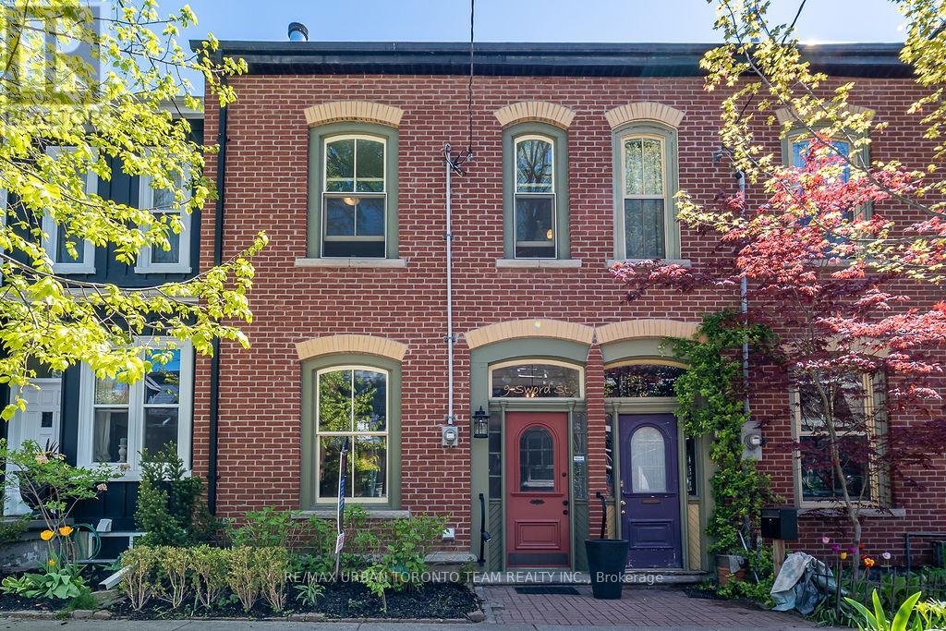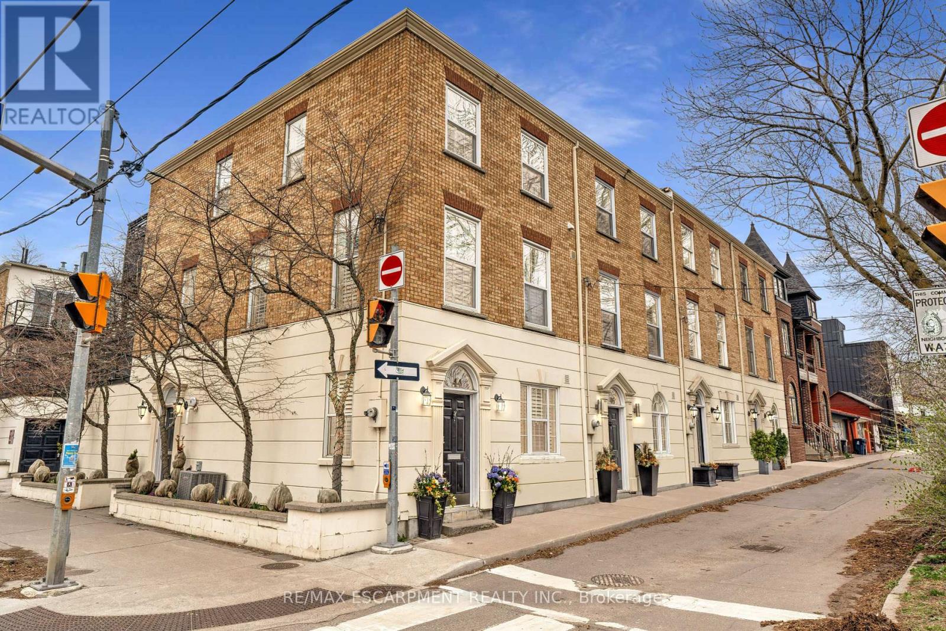Free account required
Unlock the full potential of your property search with a free account! Here's what you'll gain immediate access to:
- Exclusive Access to Every Listing
- Personalized Search Experience
- Favorite Properties at Your Fingertips
- Stay Ahead with Email Alerts
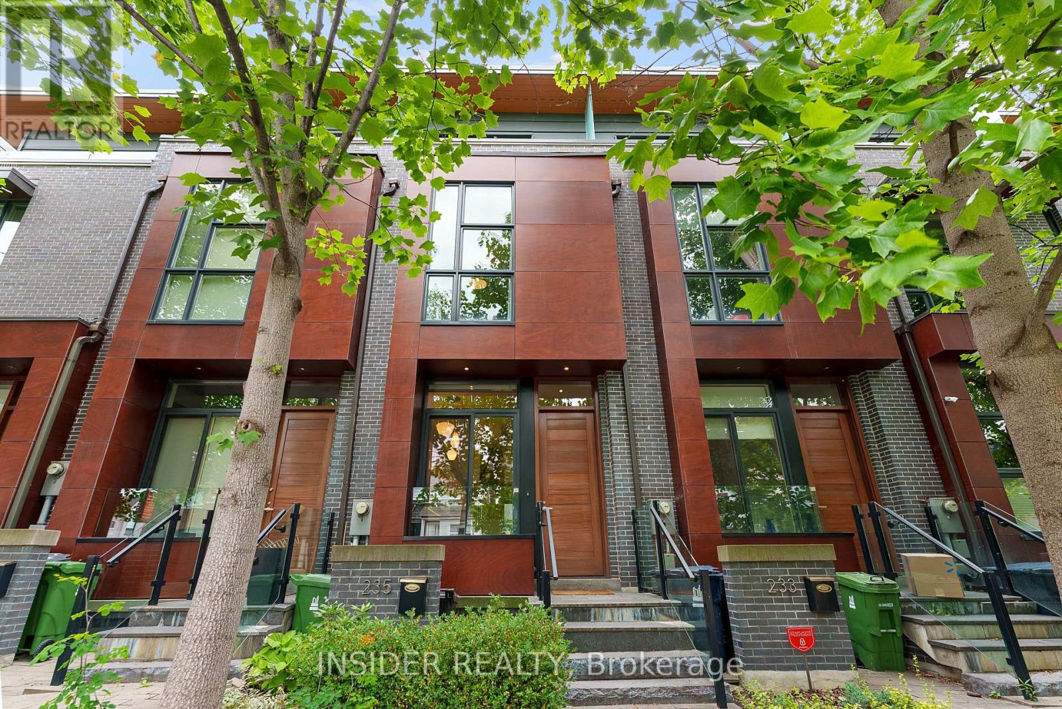
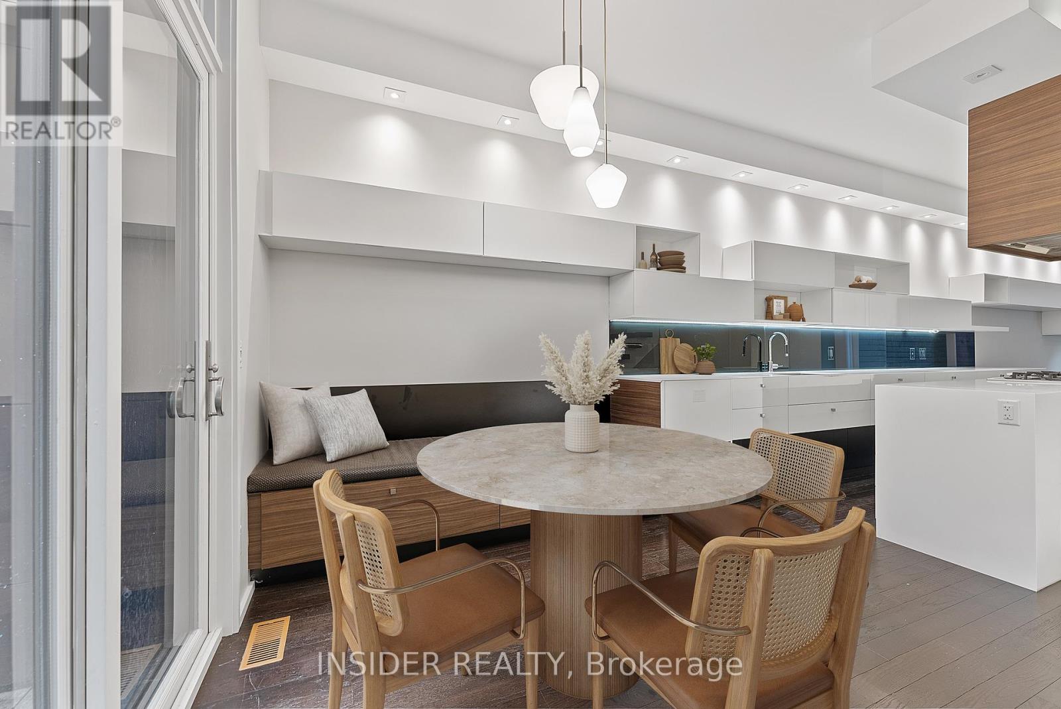
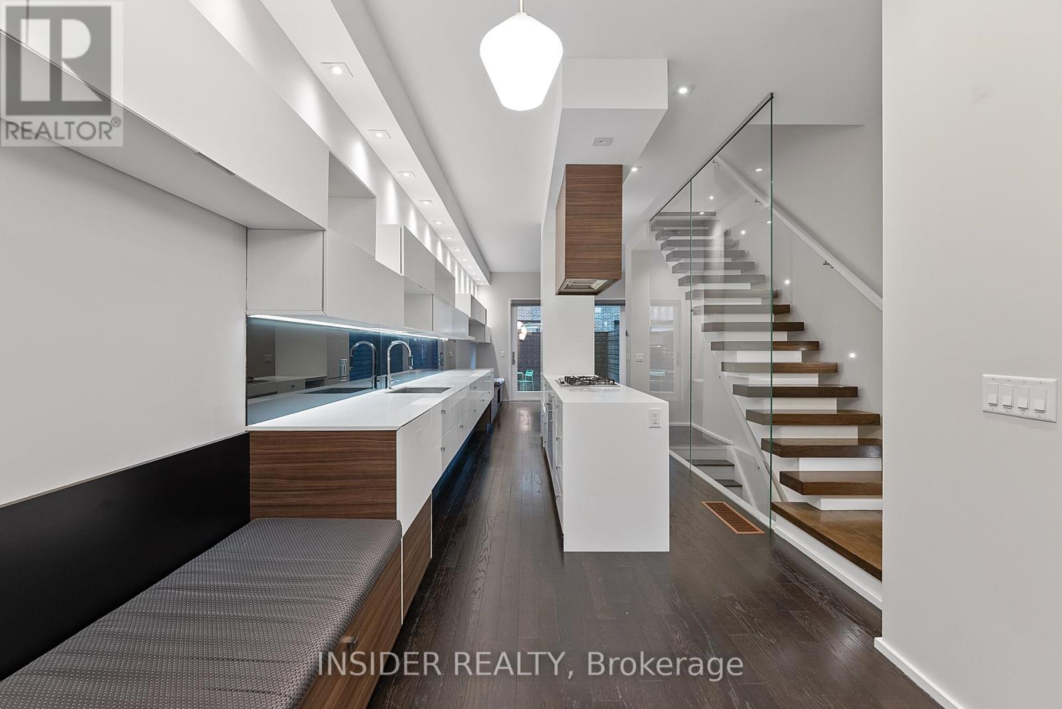
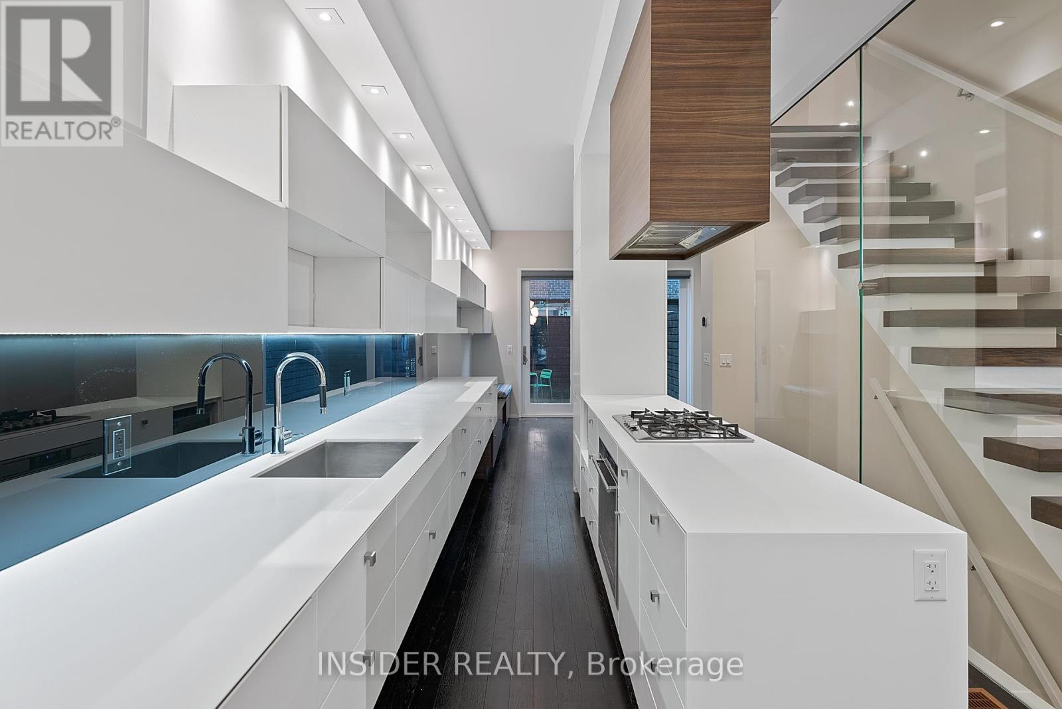
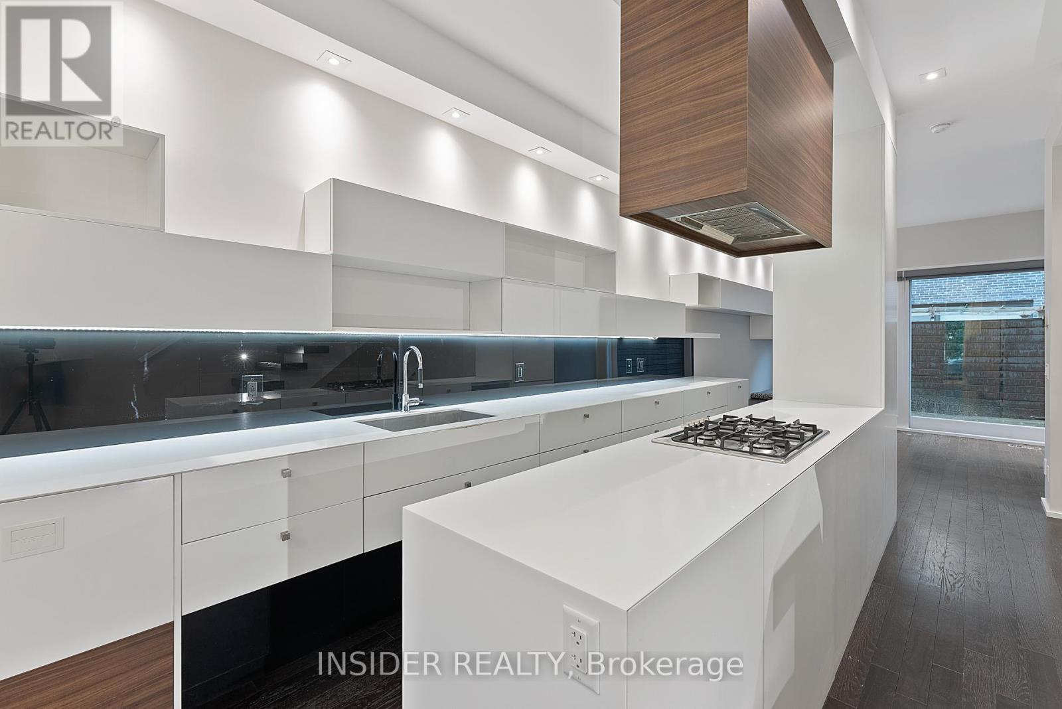
$1,770,000
235 CLAREMONT STREET
Toronto, Ontario, Ontario, M6J2N1
MLS® Number: C12039556
Property description
Luxury living in Trinity Bellwoods! Impeccable design by Cecconi Simone meets functionality in this stunning home. Entertain effortlessly with soaring 10-foot ceilings, an integrated kitchen, and a living room that flows seamlessly into a private outdoor patio. Ascend the striking floating staircase to find two bedrooms, a luxurious bathroom with a double vanity, and a convenient laundry room. The top floor features a master suite oasis with a spa-like bathroom featuring a walk-in shower and designer tub, a spacious walk-in closet, and a serene bedroom with its own private patio. A must see! Complete with a finished basement for storage, office, or recreation room, and direct access to your very own private secure underground garage. Features abundant built-in storage on every floor. Turnkey perfection awaits!
Building information
Type
*****
Age
*****
Appliances
*****
Basement Development
*****
Basement Type
*****
Construction Style Attachment
*****
Cooling Type
*****
Exterior Finish
*****
Flooring Type
*****
Half Bath Total
*****
Heating Fuel
*****
Heating Type
*****
Size Interior
*****
Stories Total
*****
Utility Water
*****
Land information
Amenities
*****
Fence Type
*****
Sewer
*****
Size Depth
*****
Size Frontage
*****
Size Irregular
*****
Size Total
*****
Rooms
Main level
Foyer
*****
Kitchen
*****
Dining room
*****
Living room
*****
Basement
Recreational, Games room
*****
Third level
Primary Bedroom
*****
Second level
Laundry room
*****
Bedroom 3
*****
Bedroom 2
*****
Courtesy of INSIDER REALTY
Book a Showing for this property
Please note that filling out this form you'll be registered and your phone number without the +1 part will be used as a password.
