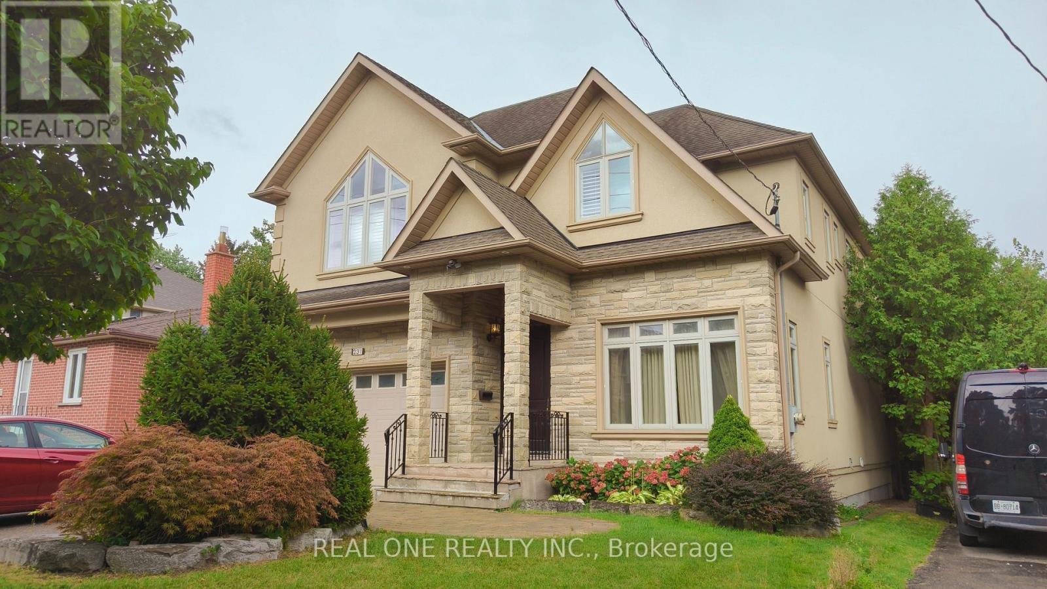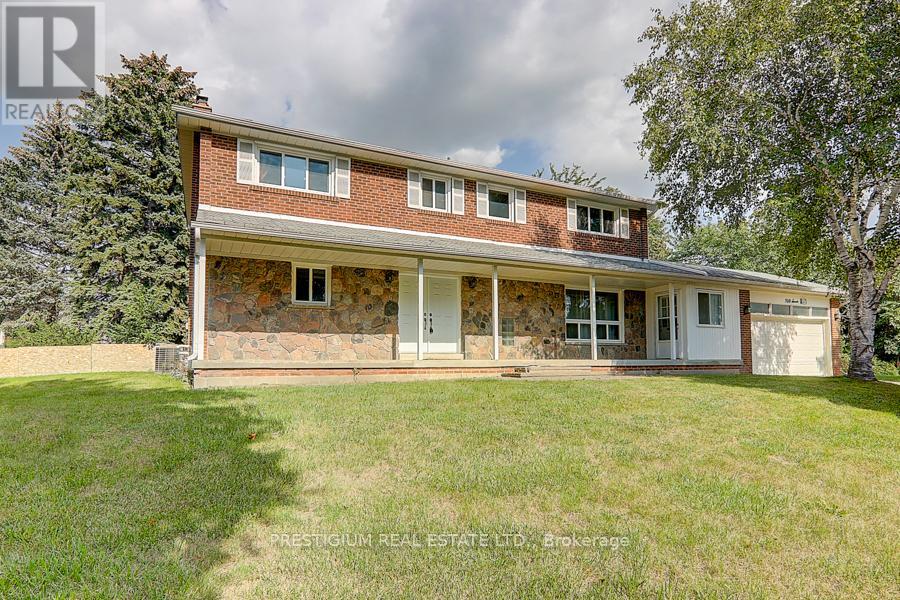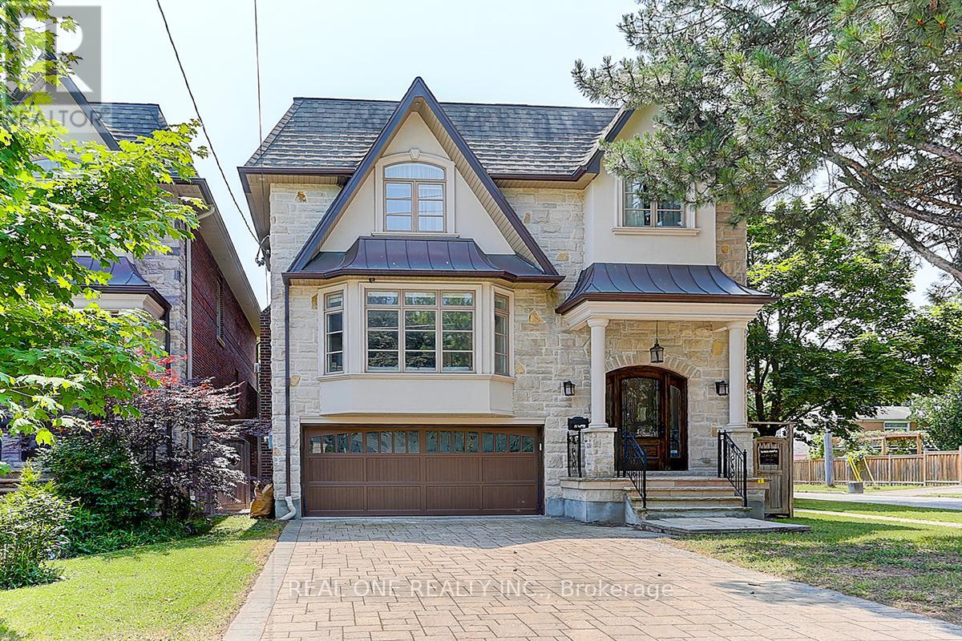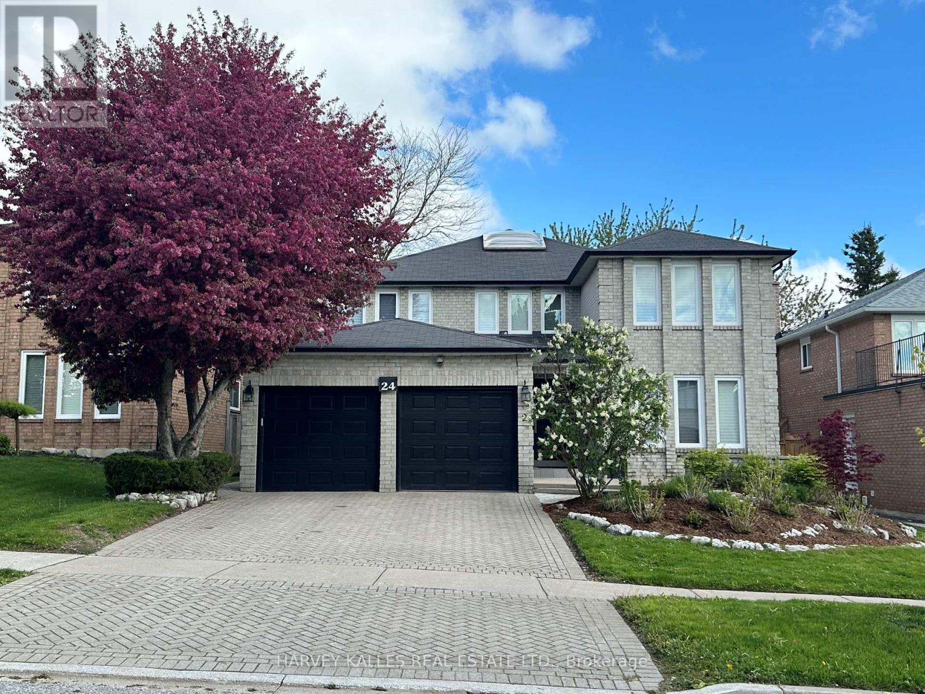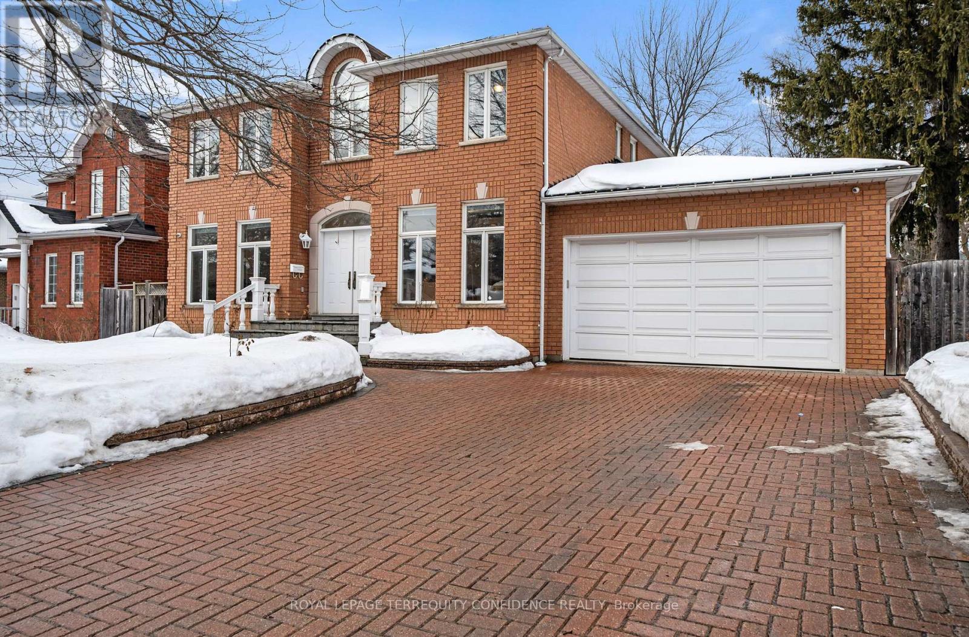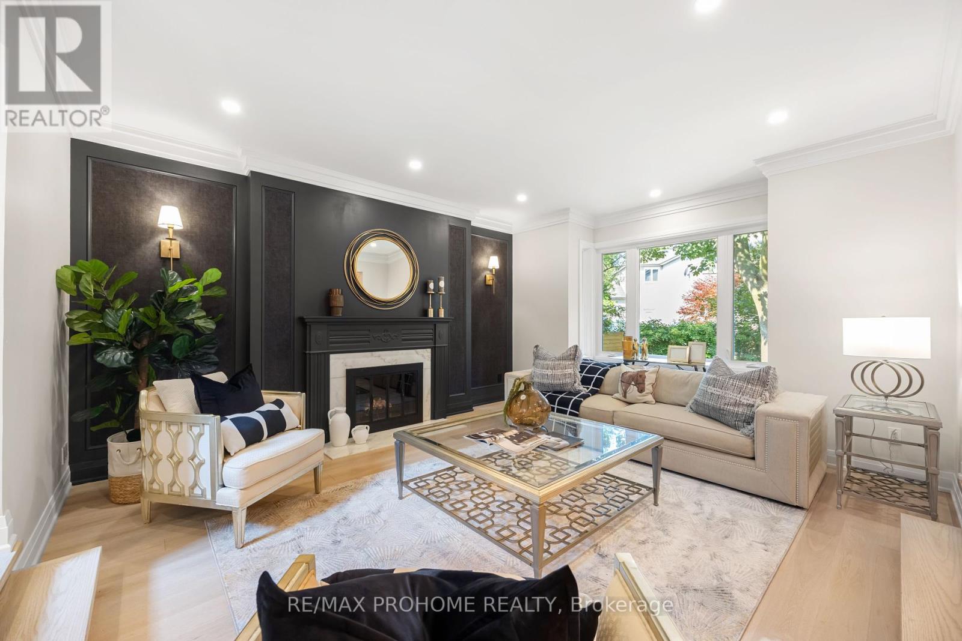Free account required
Unlock the full potential of your property search with a free account! Here's what you'll gain immediate access to:
- Exclusive Access to Every Listing
- Personalized Search Experience
- Favorite Properties at Your Fingertips
- Stay Ahead with Email Alerts
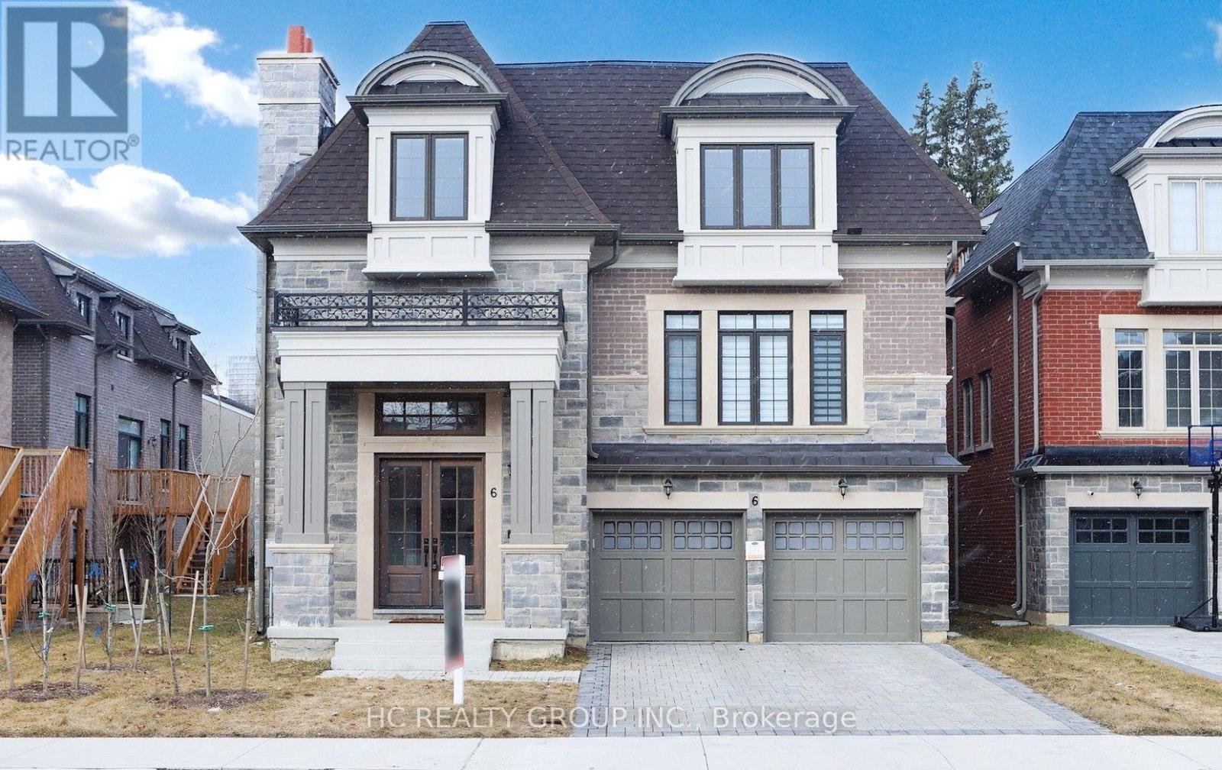
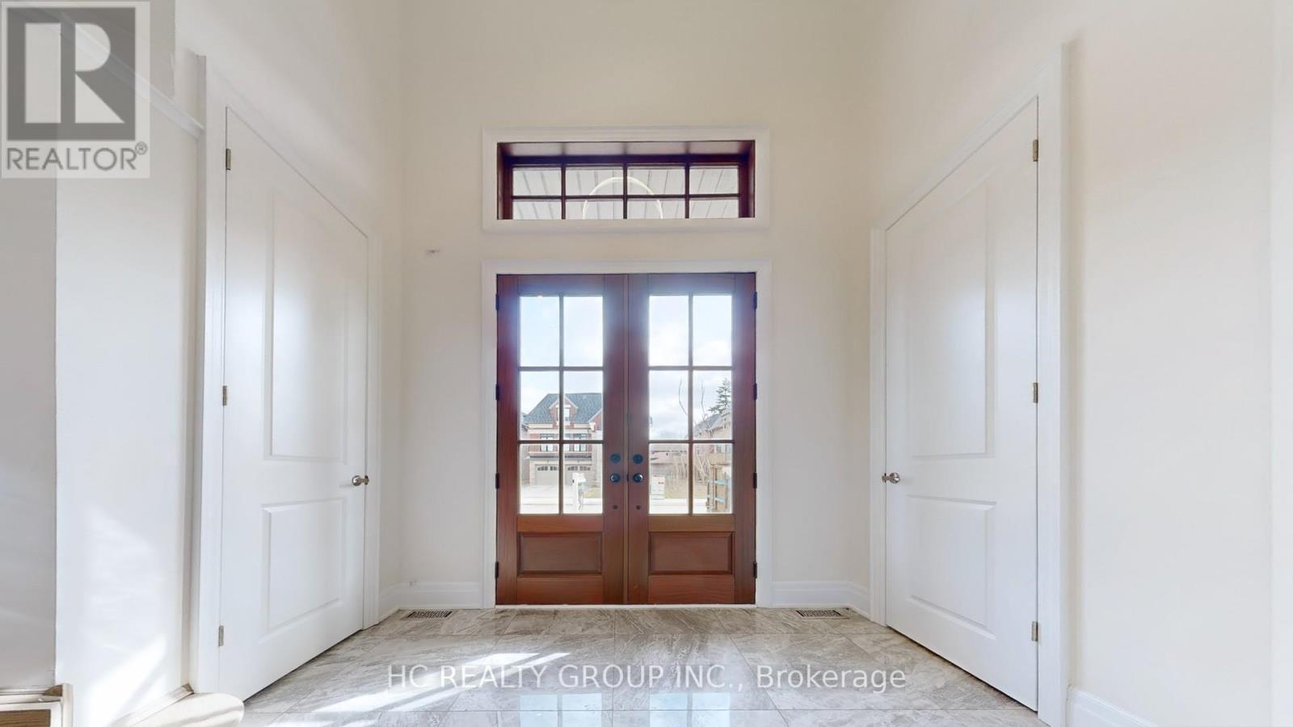
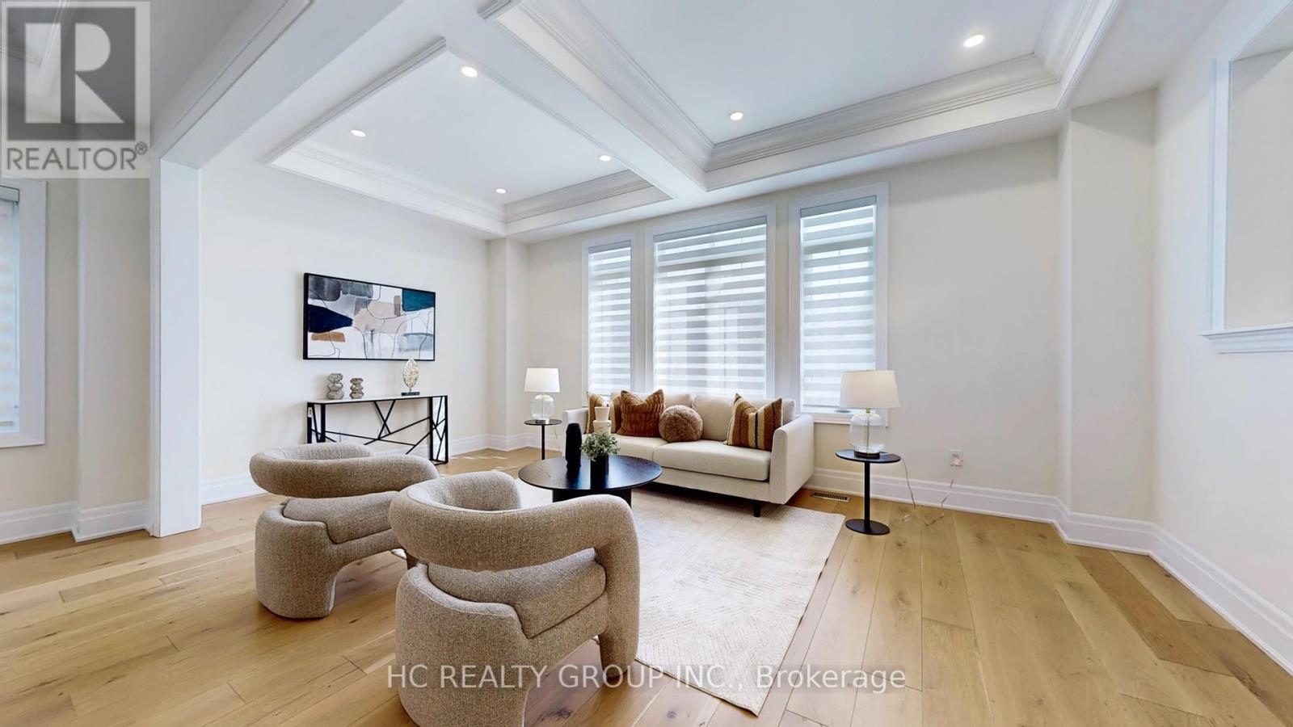
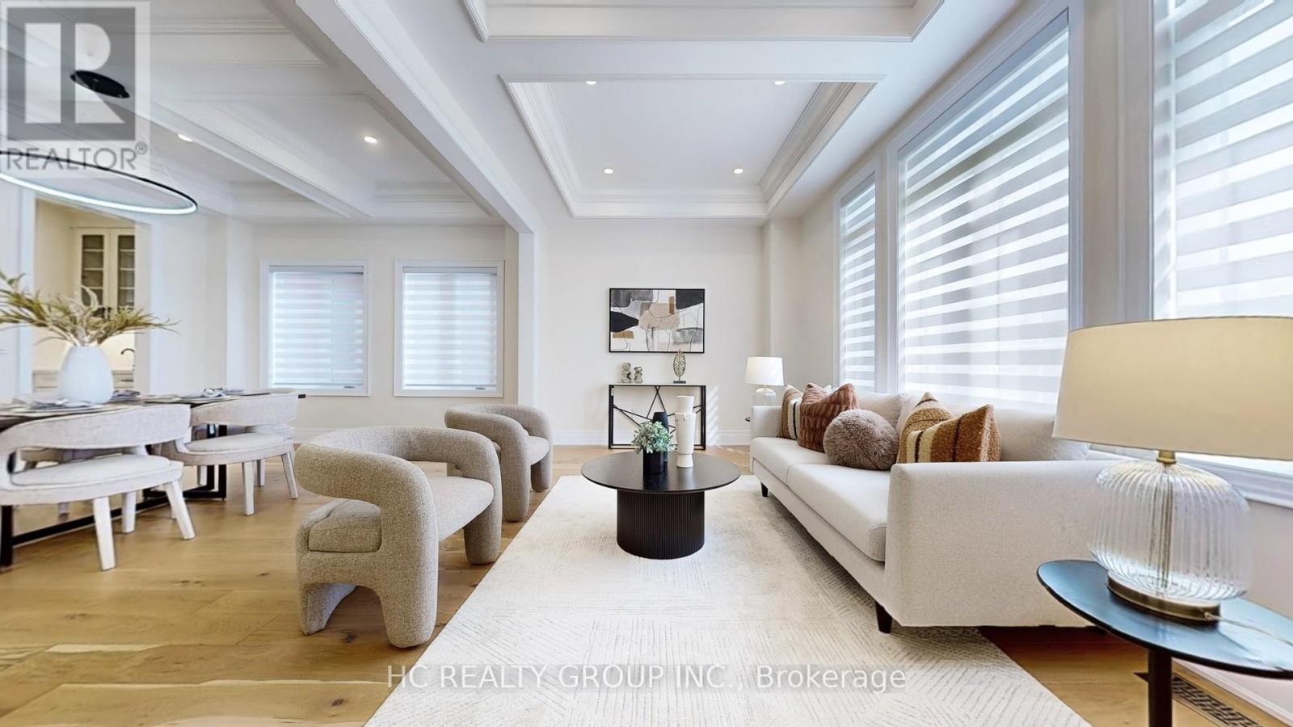

$2,780,000
6 BECKY CHEUNG COURT
Toronto, Ontario, Ontario, M2M0B7
MLS® Number: C12045065
Property description
Welcome To This Stunning, Nearly-New Detached Residence Just A Short Walk From Yonge & Finch Subway Station. Designed For Both Elegance And Functionality, It Features Over $400K In Upgrades. 1. Soaring 17-Foot Ceilings In The Entrance, Skylight On 2nd Floor, 10-Ft Ceilings On The Main, 9-Ft Ceilings Upstairs, And A Basement With A 12-Ft Ceiling And A Walk-Out Entrance, Offering Potential For Additional Living Space; 2. The Gourmet Kitchen Is A Chefs Delight, Equipped With Top-Of-The-Line Built-In Stainless Steel Appliances (Wolf 6-Burner Gas Range, Wolf 30" Microwave, Wolf 30" Oven, 48" Sub-Zero Built-In Fridge, Asko Dishwasher), Sleek Waterfall Countertops, Quartz Backsplash, Ample Storage, And A Spacious Pantry; 3. Second Floor Featuring 4 Spacious Bedrooms, Each With Its Own Ensuite Bathroom With Quartz Countertops, It Offers Ultimate Privacy For Family Members And Guests. A Second-Floor Laundry Room With Cabinets Adds To Everyday Ease; 4. The Home Boasts Premium Finishes, Including Hardwood Floors, Coffered Ceilings, Pot Lights Throughout, A Fireplace, And Designer Light Fixtures; A Double Garage And 3 Additional Outdoor Parking Spaces Provide Plenty Of Room For Vehicles; 5. Nestled In A Private Cul-De-Sac, The Home Offers Easy Access To Top-Rated Schools, Parks, Shopping, Dining, HWY 404/401, And Public Transit.This Exceptional Property Is More Than Just A House, It's A Lifestyle. Whether Hosting Guests, Enjoying Family Time, Or Exploring The Vibrant Newtonbrook East Community, This Home Provides Everything You Need And More. Schedule Your Private Viewing Today.
Building information
Type
*****
Age
*****
Appliances
*****
Basement Development
*****
Basement Features
*****
Basement Type
*****
Construction Style Attachment
*****
Cooling Type
*****
Exterior Finish
*****
Fireplace Present
*****
Flooring Type
*****
Foundation Type
*****
Half Bath Total
*****
Heating Fuel
*****
Heating Type
*****
Size Interior
*****
Stories Total
*****
Utility Water
*****
Land information
Amenities
*****
Landscape Features
*****
Sewer
*****
Size Depth
*****
Size Frontage
*****
Size Irregular
*****
Size Total
*****
Rooms
Main level
Office
*****
Family room
*****
Kitchen
*****
Dining room
*****
Living room
*****
Second level
Bedroom 4
*****
Bedroom 3
*****
Bedroom 2
*****
Primary Bedroom
*****
Main level
Office
*****
Family room
*****
Kitchen
*****
Dining room
*****
Living room
*****
Second level
Bedroom 4
*****
Bedroom 3
*****
Bedroom 2
*****
Primary Bedroom
*****
Main level
Office
*****
Family room
*****
Kitchen
*****
Dining room
*****
Living room
*****
Second level
Bedroom 4
*****
Bedroom 3
*****
Bedroom 2
*****
Primary Bedroom
*****
Main level
Office
*****
Family room
*****
Kitchen
*****
Dining room
*****
Living room
*****
Second level
Bedroom 4
*****
Bedroom 3
*****
Bedroom 2
*****
Primary Bedroom
*****
Courtesy of HC REALTY GROUP INC.
Book a Showing for this property
Please note that filling out this form you'll be registered and your phone number without the +1 part will be used as a password.
