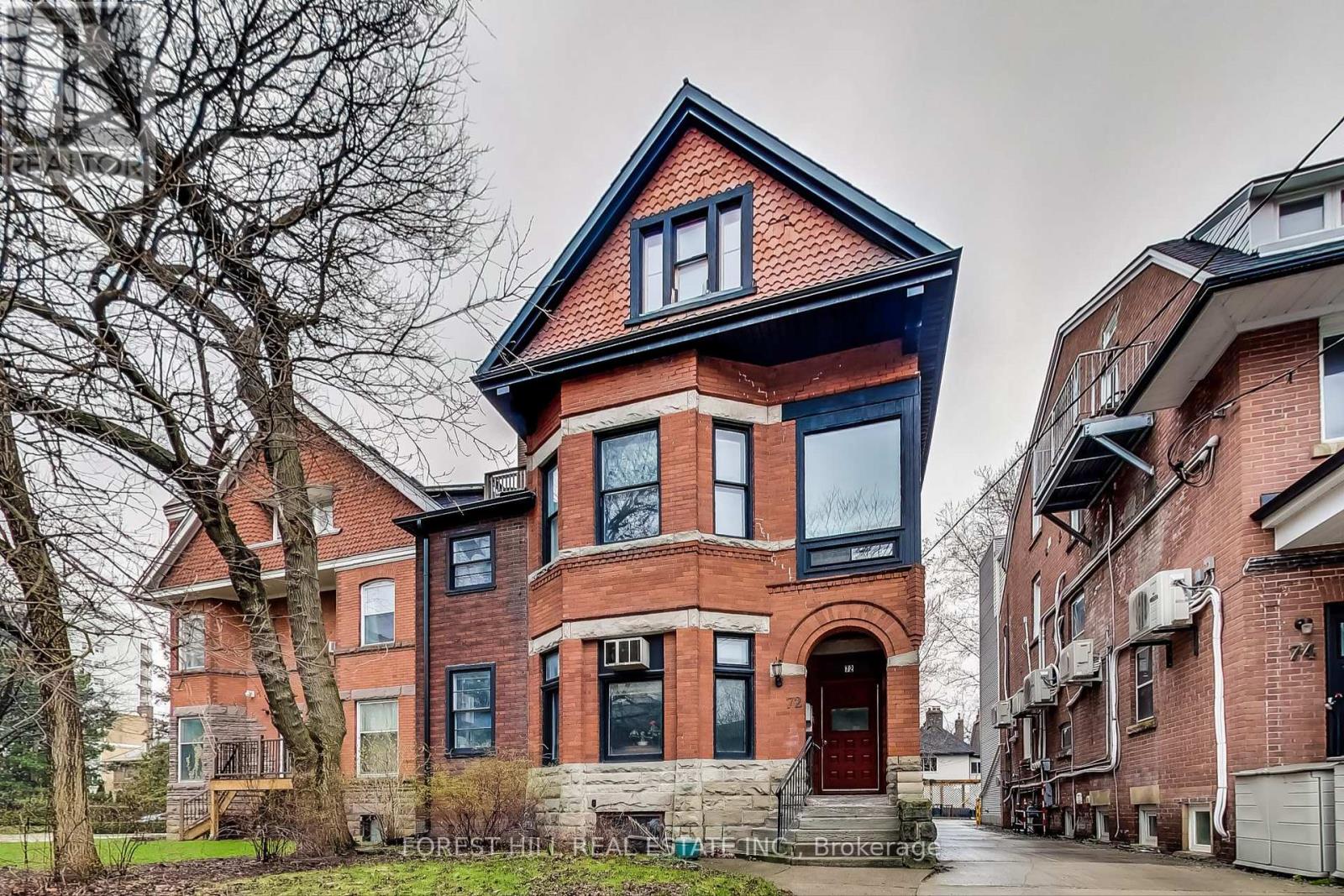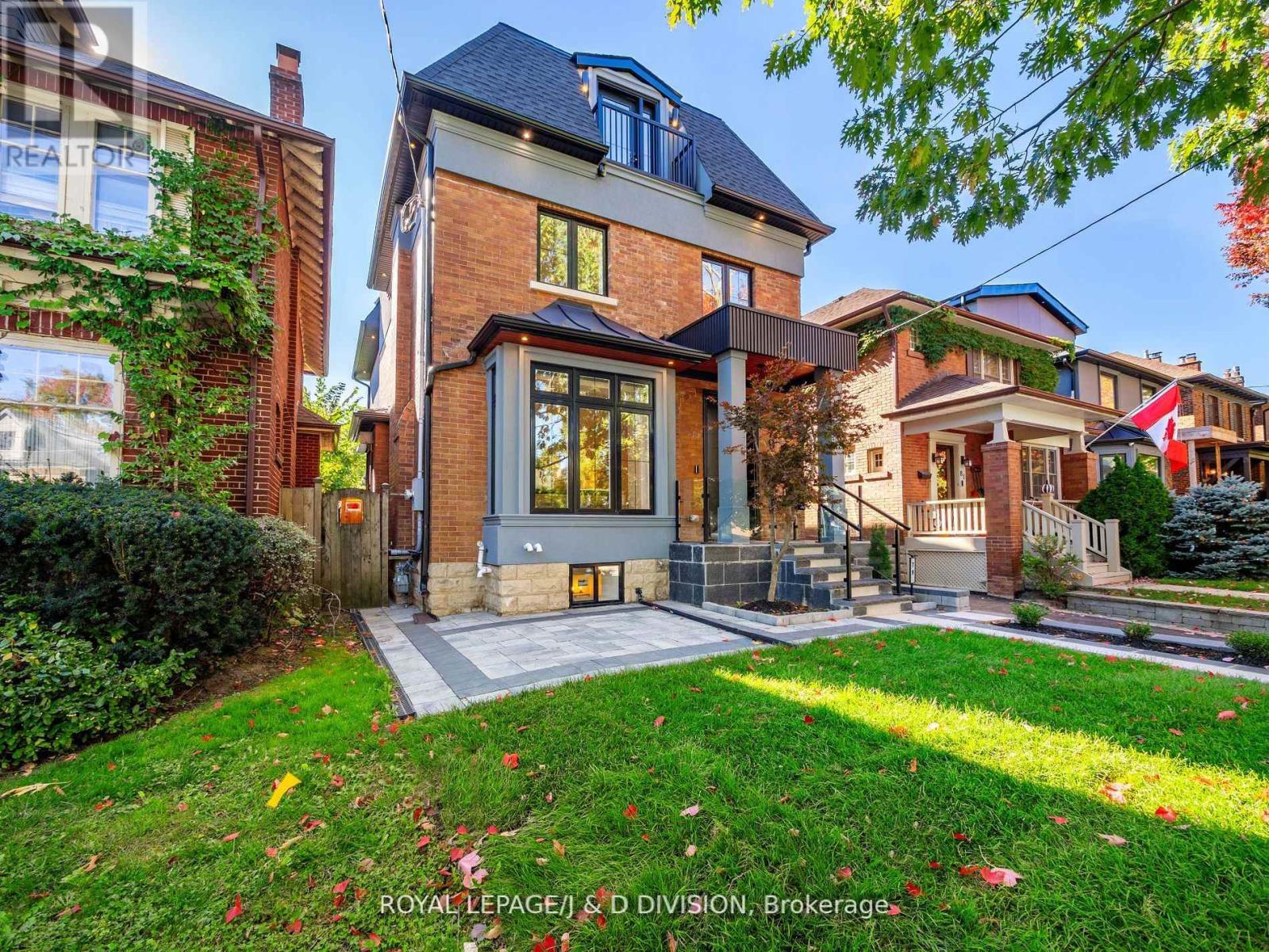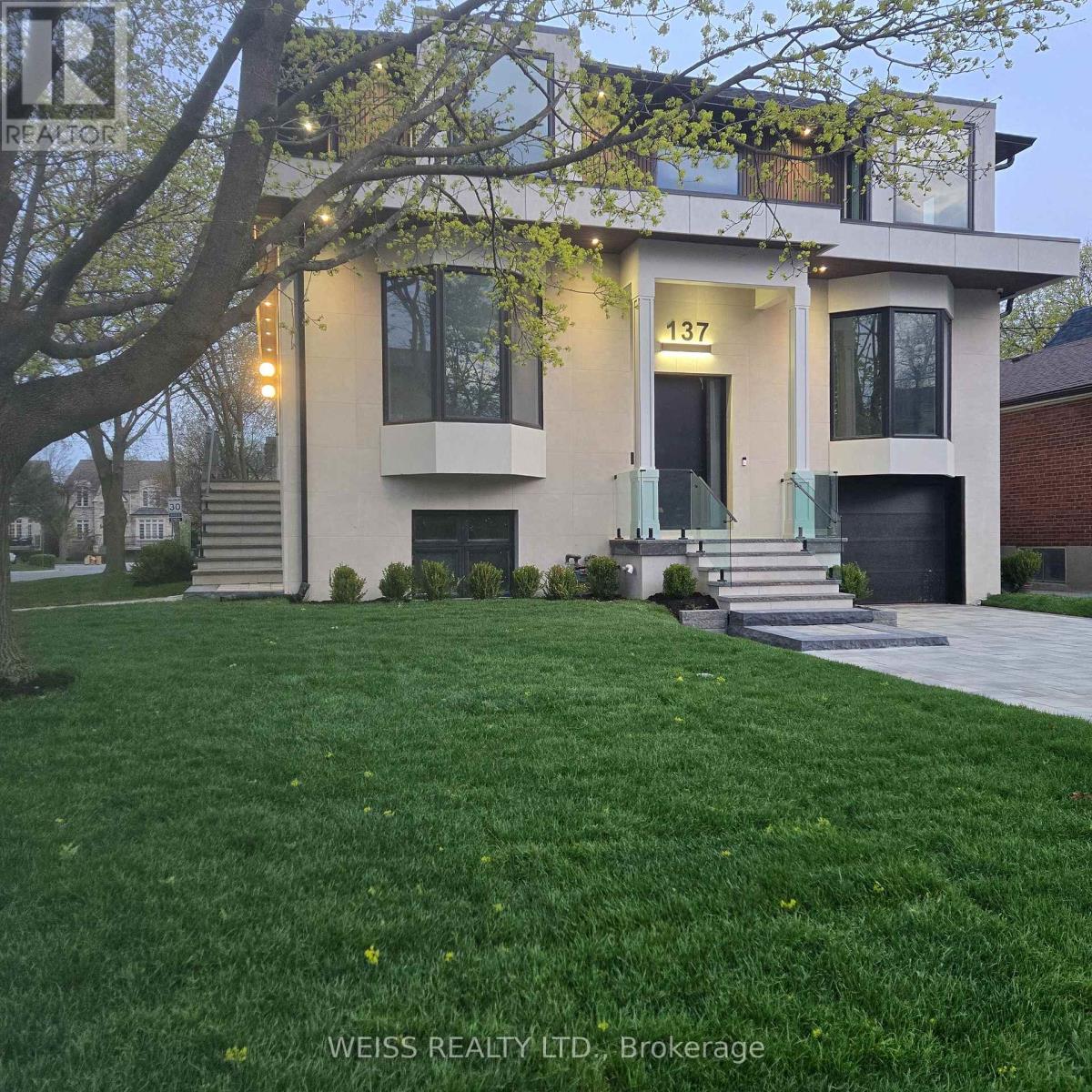Free account required
Unlock the full potential of your property search with a free account! Here's what you'll gain immediate access to:
- Exclusive Access to Every Listing
- Personalized Search Experience
- Favorite Properties at Your Fingertips
- Stay Ahead with Email Alerts
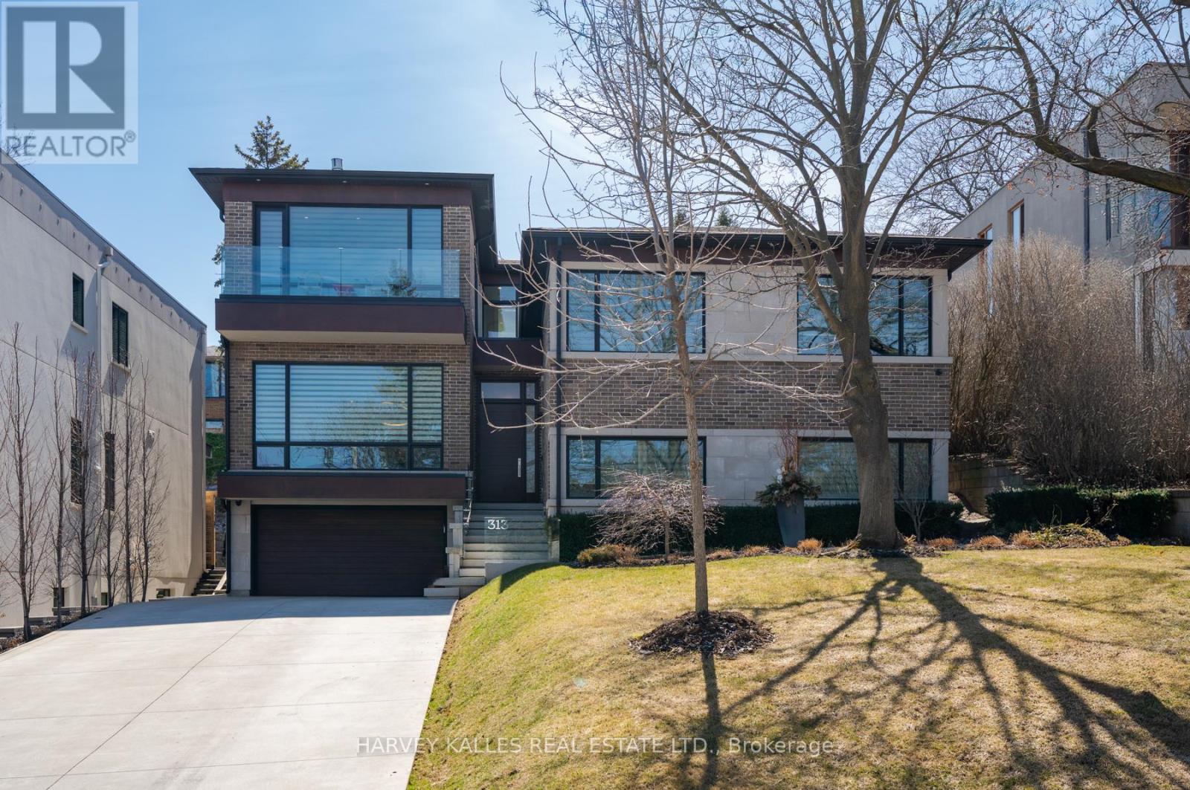
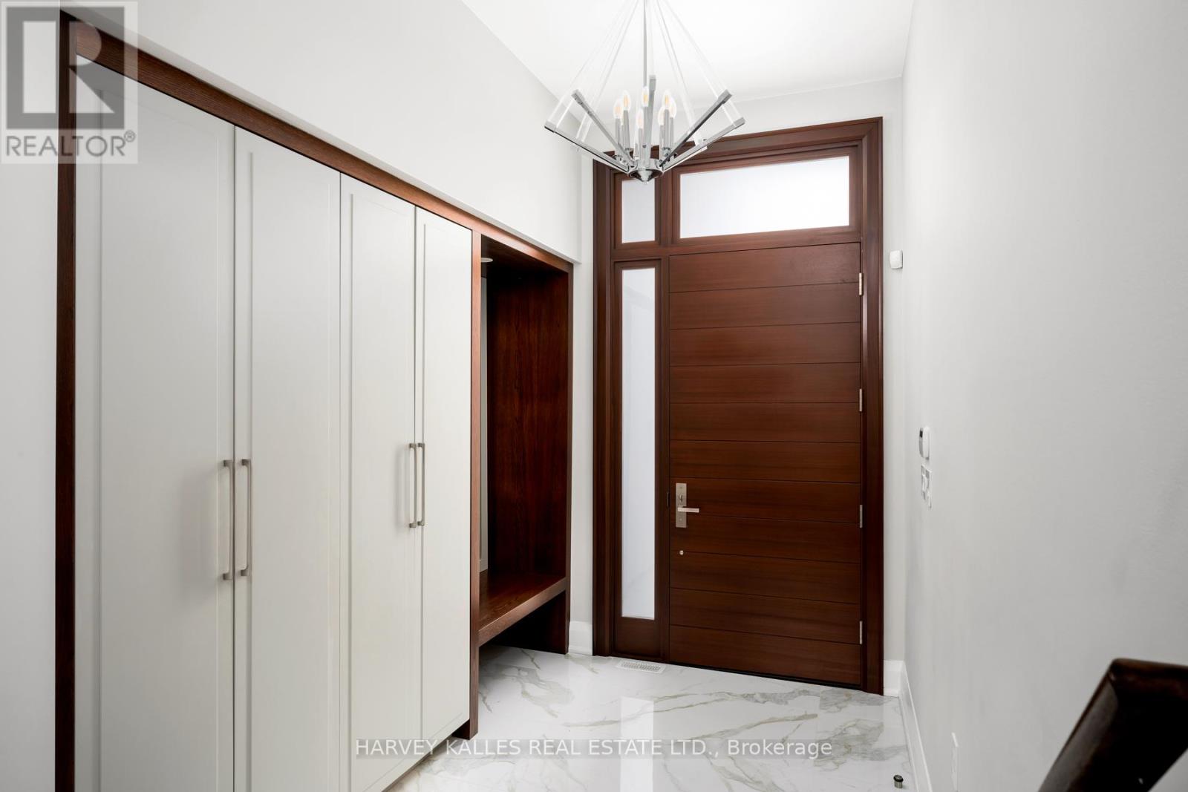

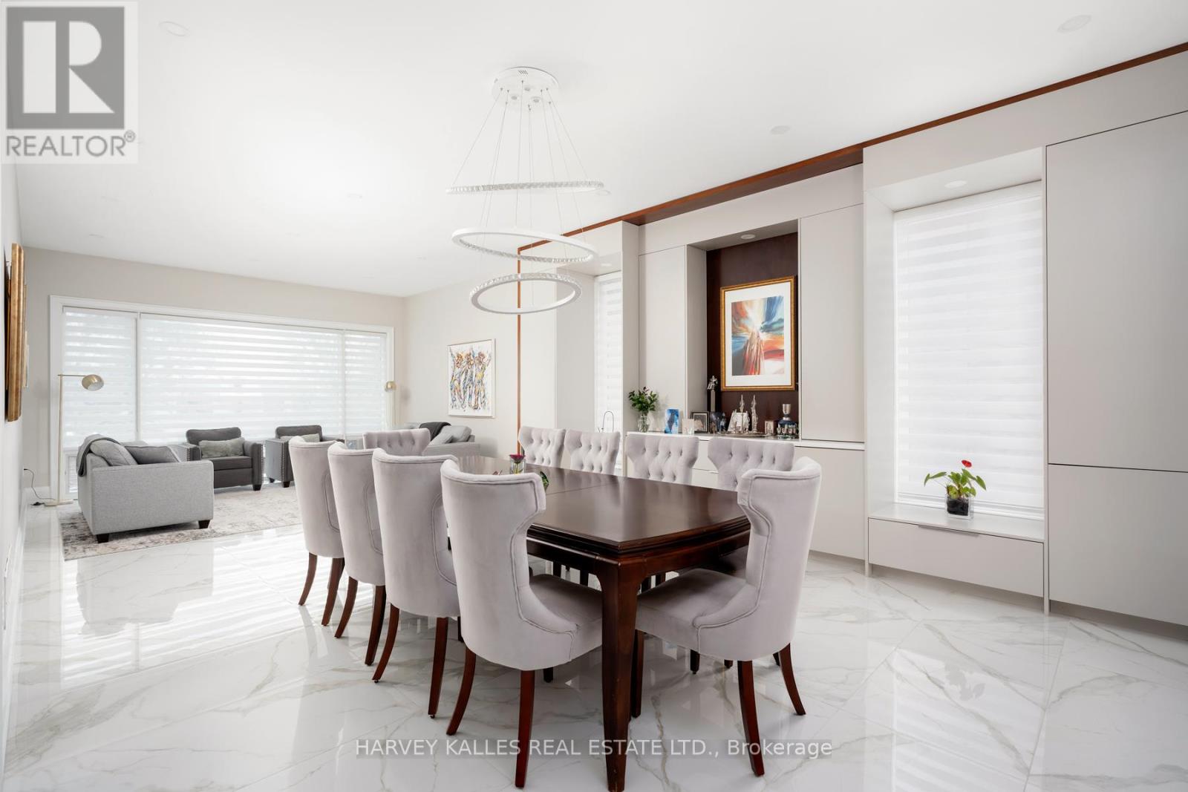
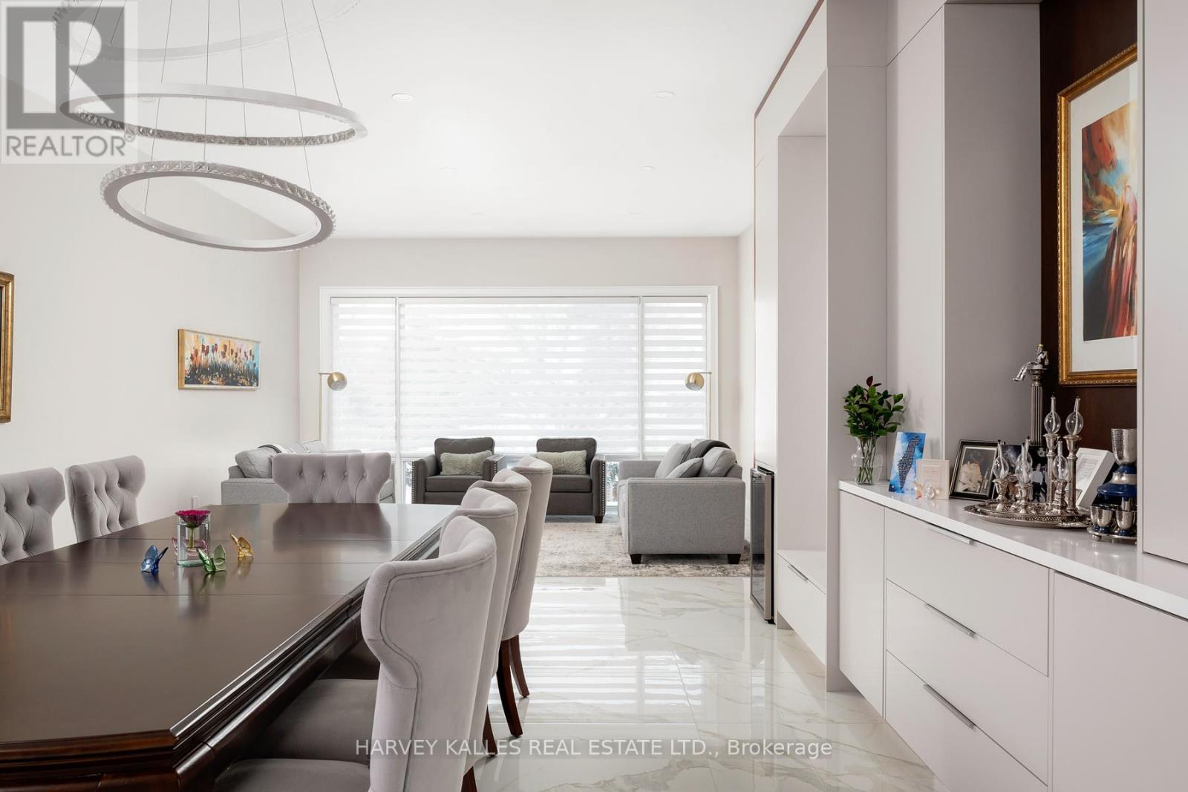
$3,995,000
313 HILLHURST BOULEVARD
Toronto, Ontario, Ontario, M6B1M9
MLS® Number: C12051903
Property description
313 Hillhurst Boulevard is a brilliantly designed, well constructed large family home measuring 6315 square feet of Impeccably finished space, this light-filled and lofty residence features soaring ceilings, 7 bedrooms, 7 washrooms and custom millwork throughout, including a fully applianced modern kosher kitchen with breakfast area and 2-story sitting room featuring floor to ceiling windows. Well appointed private study/office with double door entry & custom millwork + separate workstation with double pocket door entry. Intimate or large gatherings can be graciously hosted in the expansive living / dining room. Additional features include: top level primary bedroom with 2 sided gas fireplace, balcony, large dressing room and 5 piece ensuite bath. This home has 2 forced air gas furnaces, 2 central air conditioning systems, heated driveway & walkways, heated washroom floors, Passover kitchen, 2 bed - 2 bath guest suite with kitchenette, indoor gym, outdoor sports court and much more!
Building information
Type
*****
Amenities
*****
Appliances
*****
Basement Development
*****
Basement Type
*****
Construction Style Attachment
*****
Cooling Type
*****
Exterior Finish
*****
Fireplace Present
*****
FireplaceTotal
*****
Fire Protection
*****
Flooring Type
*****
Foundation Type
*****
Half Bath Total
*****
Heating Fuel
*****
Heating Type
*****
Size Interior
*****
Stories Total
*****
Utility Water
*****
Land information
Amenities
*****
Landscape Features
*****
Sewer
*****
Size Depth
*****
Size Frontage
*****
Size Irregular
*****
Size Total
*****
Rooms
In between
Kitchen
*****
Den
*****
Bedroom
*****
Bedroom
*****
Family room
*****
Other
*****
Upper Level
Primary Bedroom
*****
Main level
Living room
*****
Dining room
*****
Family room
*****
Kitchen
*****
Foyer
*****
Basement
Laundry room
*****
Mud room
*****
Exercise room
*****
Second level
Office
*****
Bedroom 5
*****
Bedroom 4
*****
Bedroom 3
*****
Bedroom 2
*****
In between
Kitchen
*****
Den
*****
Bedroom
*****
Bedroom
*****
Family room
*****
Other
*****
Upper Level
Primary Bedroom
*****
Main level
Living room
*****
Dining room
*****
Family room
*****
Kitchen
*****
Foyer
*****
Basement
Laundry room
*****
Mud room
*****
Exercise room
*****
Second level
Office
*****
Bedroom 5
*****
Bedroom 4
*****
Bedroom 3
*****
Bedroom 2
*****
Courtesy of HARVEY KALLES REAL ESTATE LTD.
Book a Showing for this property
Please note that filling out this form you'll be registered and your phone number without the +1 part will be used as a password.
