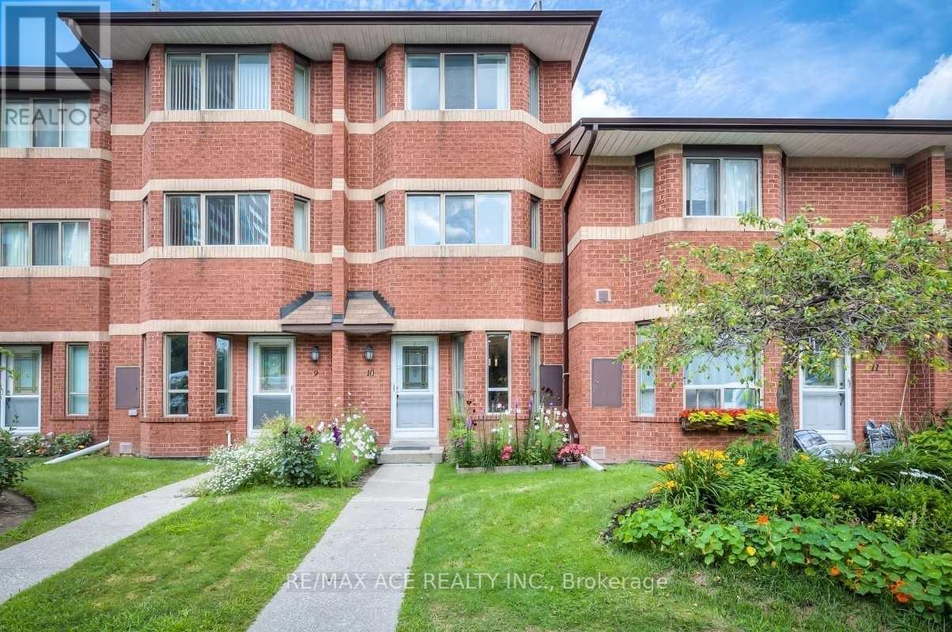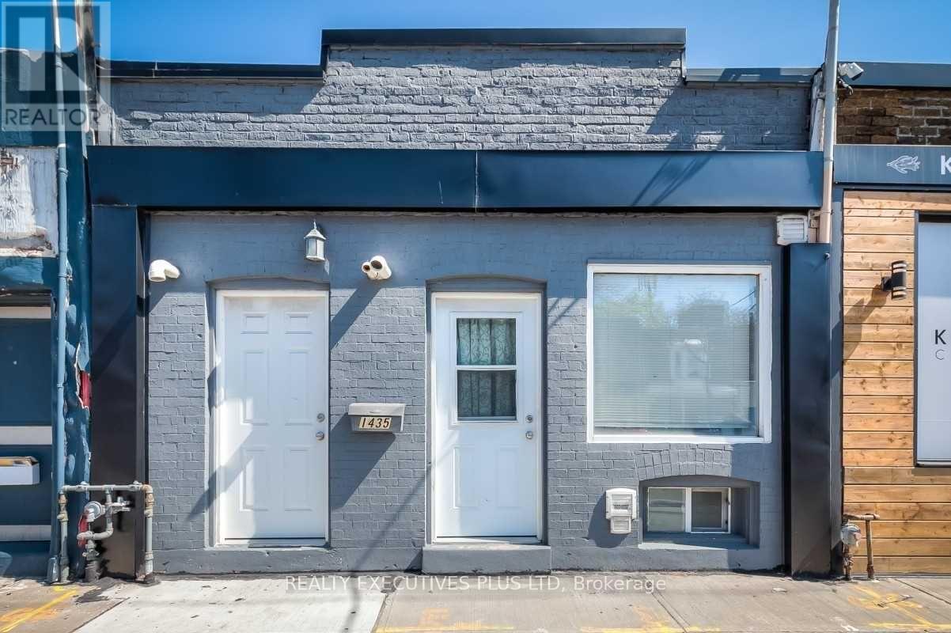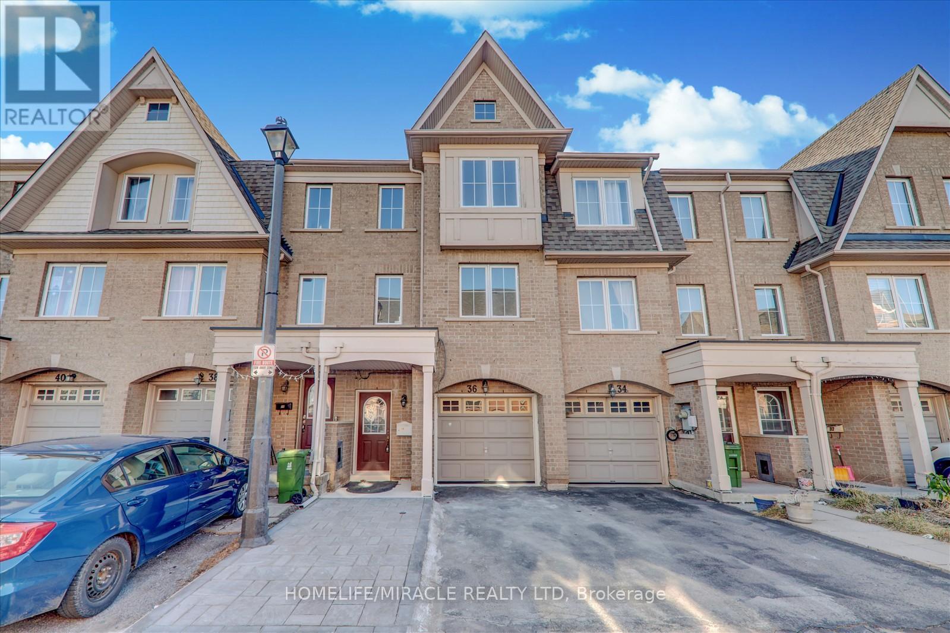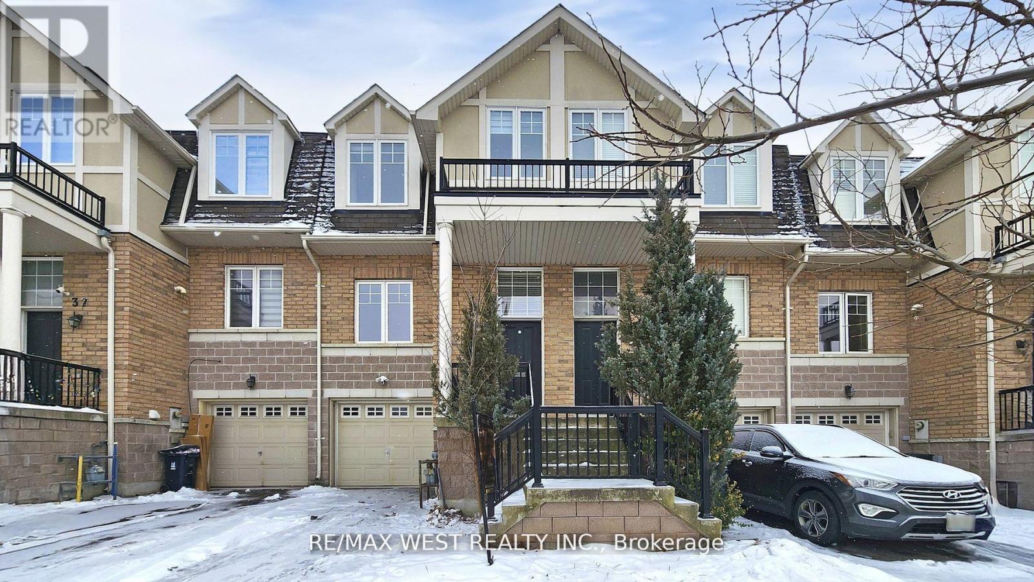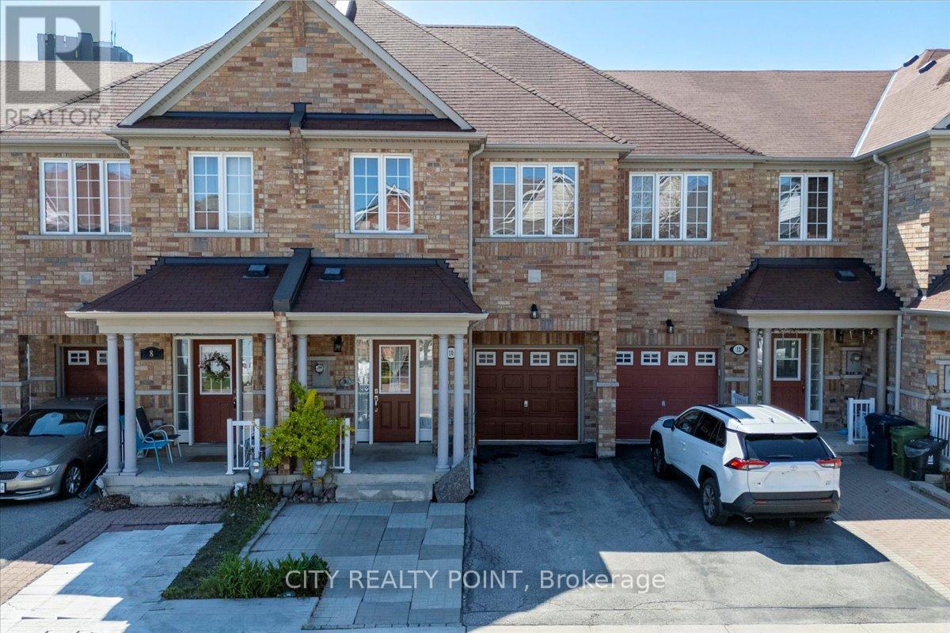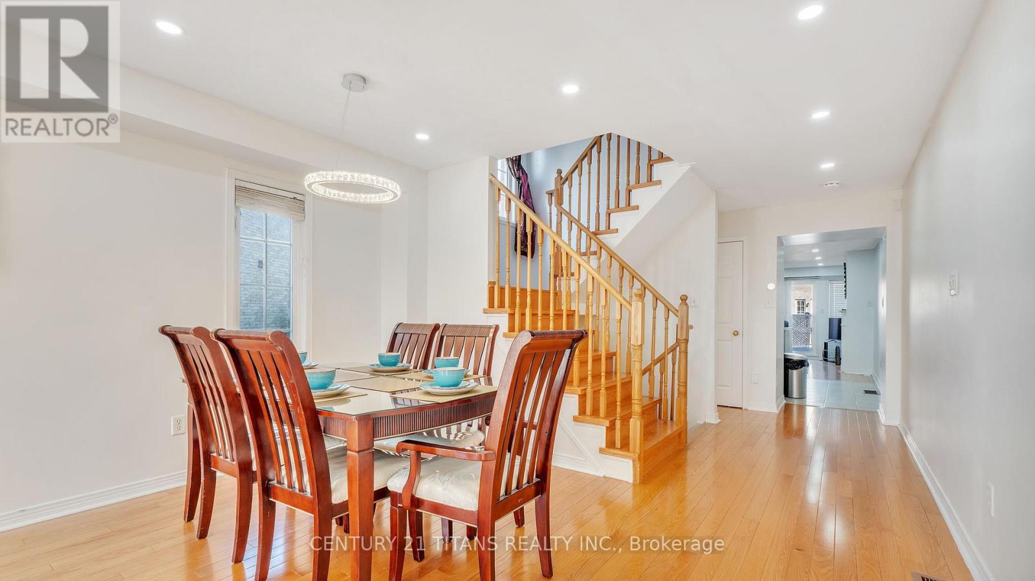Free account required
Unlock the full potential of your property search with a free account! Here's what you'll gain immediate access to:
- Exclusive Access to Every Listing
- Personalized Search Experience
- Favorite Properties at Your Fingertips
- Stay Ahead with Email Alerts
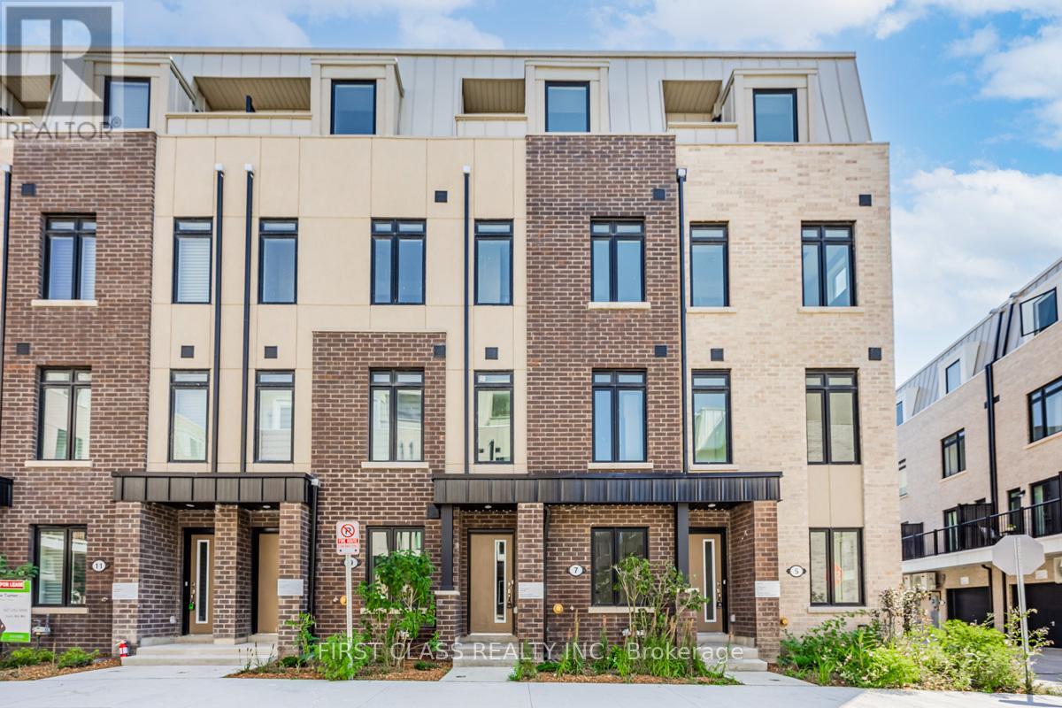
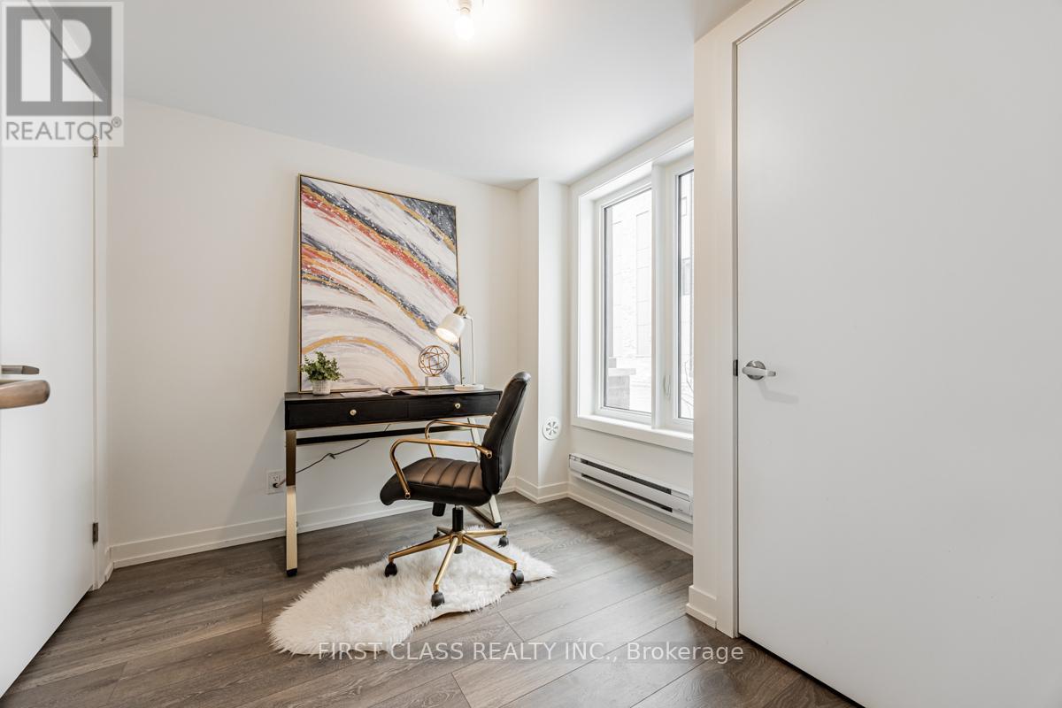
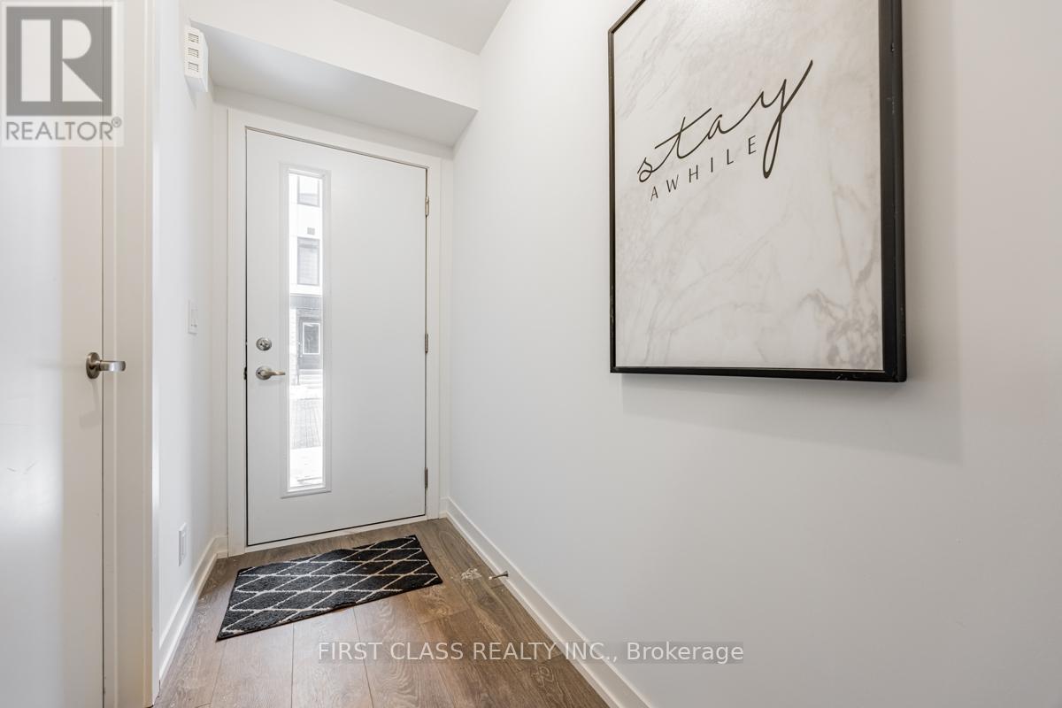
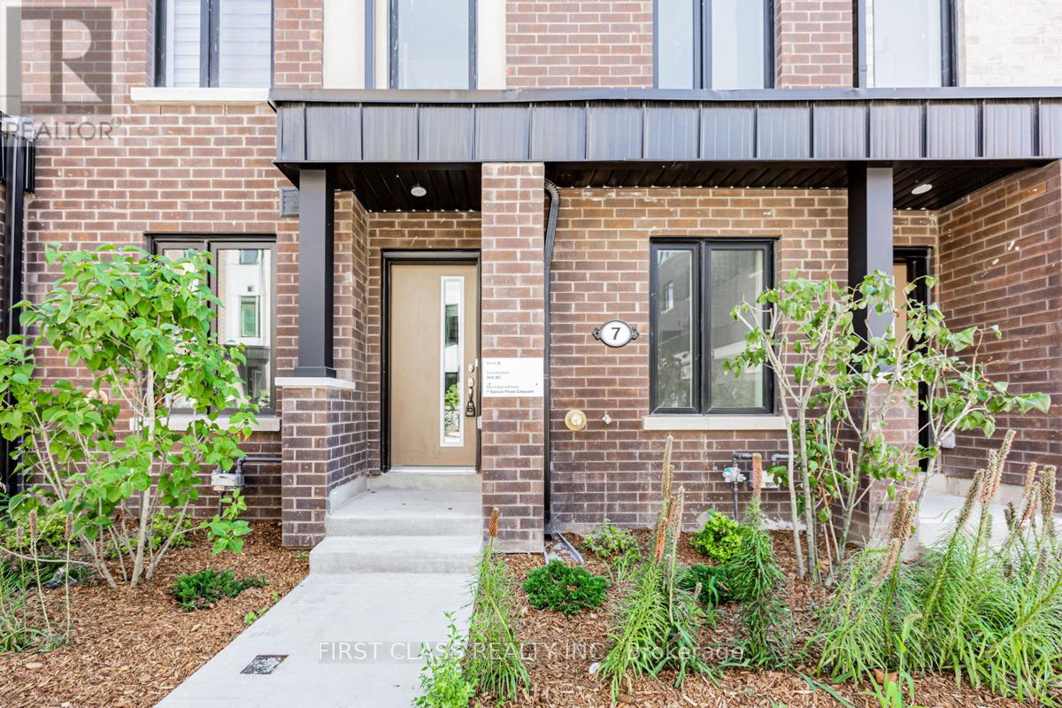
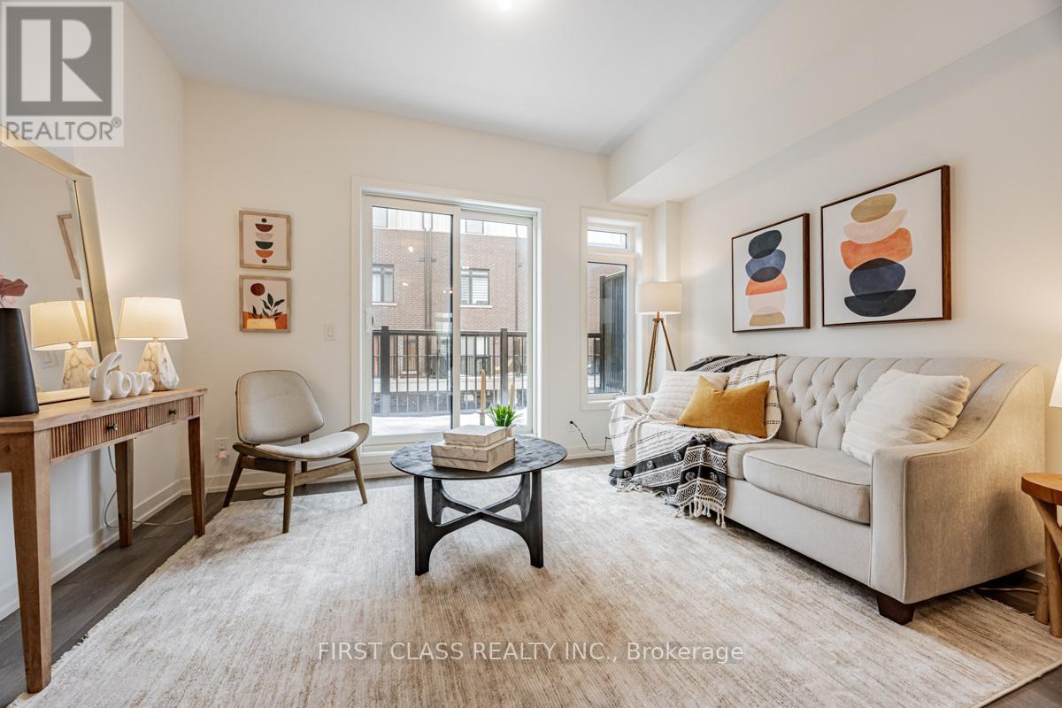
$899,900
7 SPRUCE PINES CRESCENT
Toronto, Ontario, Ontario, M4A0A9
MLS® Number: C12052149
Property description
Brand new bartley town home at Victoria Village Community. Walking distance to crosstown LRT SLOANE station. T6 model w/1658 sq.ft. 5 Bedrooms and 4 washrooms. 9ft ceiling except ground floor. Laminate flooring throughout. One bedroom w/3 pc bath on Ground floor. Easy access from garage to house. Open concept design for 2nd floor. Walkout from sliding door to patio. Modern kitchen w/quartz countertop and stainless steel appliances. Two large bedrooms on 3rd floor w/3 pc ensuite. 10 Min Walk To The Future Golden Mile Shopping District And The Upcoming Revitalized Eglinton Square. **EXTRAS** Stainless steel fridge, dish washer, stove. Washer and dryer. No garage door opener.
Building information
Type
*****
Age
*****
Construction Style Attachment
*****
Cooling Type
*****
Exterior Finish
*****
Flooring Type
*****
Foundation Type
*****
Half Bath Total
*****
Heating Fuel
*****
Heating Type
*****
Stories Total
*****
Utility Water
*****
Land information
Amenities
*****
Sewer
*****
Rooms
Ground level
Bedroom 5
*****
Upper Level
Bedroom 4
*****
Bedroom 3
*****
Third level
Bedroom 2
*****
Primary Bedroom
*****
Second level
Dining room
*****
Kitchen
*****
Living room
*****
Ground level
Bedroom 5
*****
Upper Level
Bedroom 4
*****
Bedroom 3
*****
Third level
Bedroom 2
*****
Primary Bedroom
*****
Second level
Dining room
*****
Kitchen
*****
Living room
*****
Ground level
Bedroom 5
*****
Upper Level
Bedroom 4
*****
Bedroom 3
*****
Third level
Bedroom 2
*****
Primary Bedroom
*****
Second level
Dining room
*****
Kitchen
*****
Living room
*****
Courtesy of FIRST CLASS REALTY INC.
Book a Showing for this property
Please note that filling out this form you'll be registered and your phone number without the +1 part will be used as a password.
