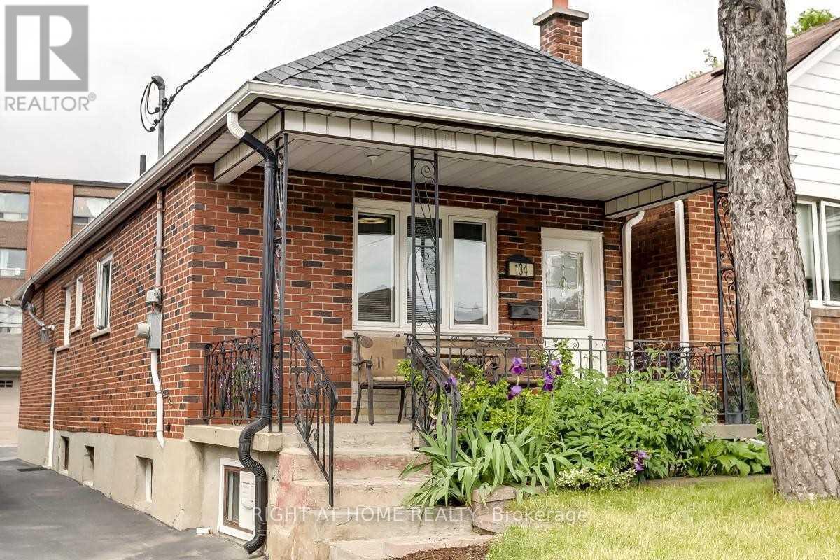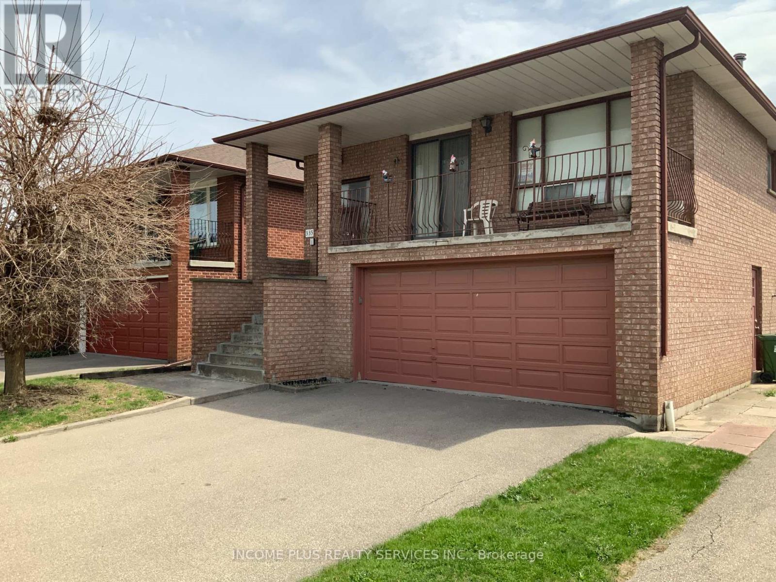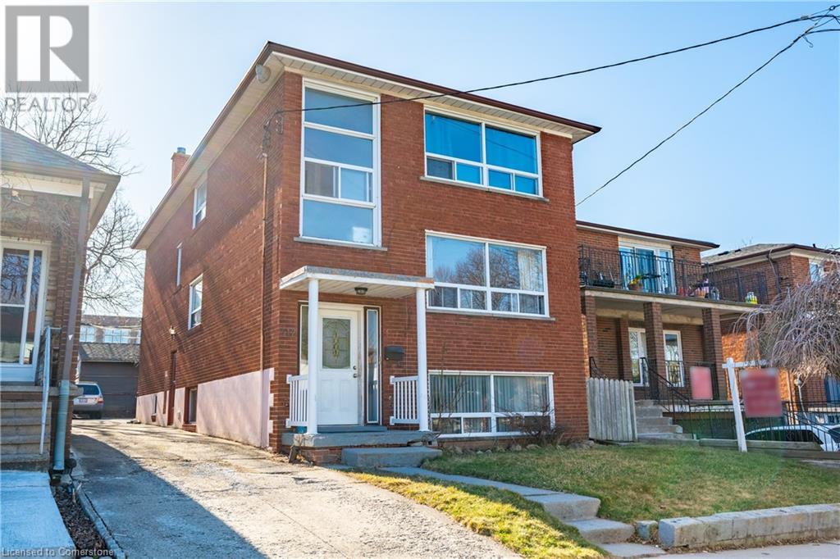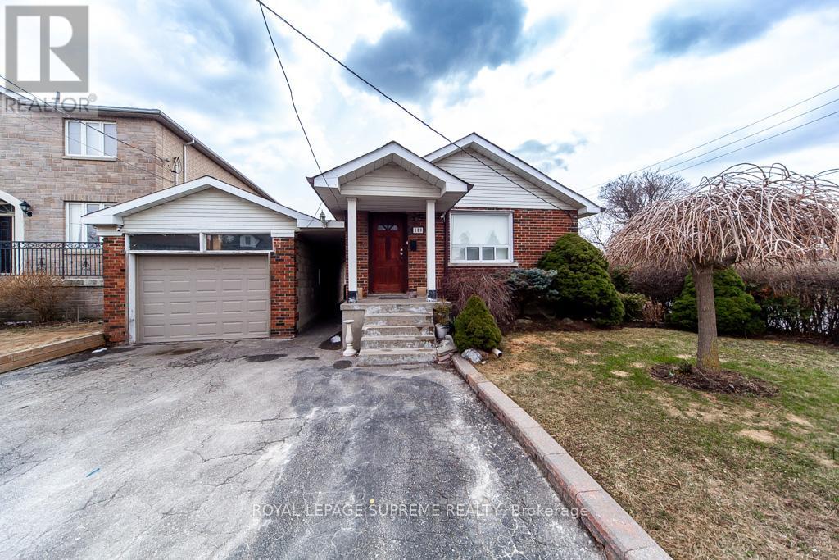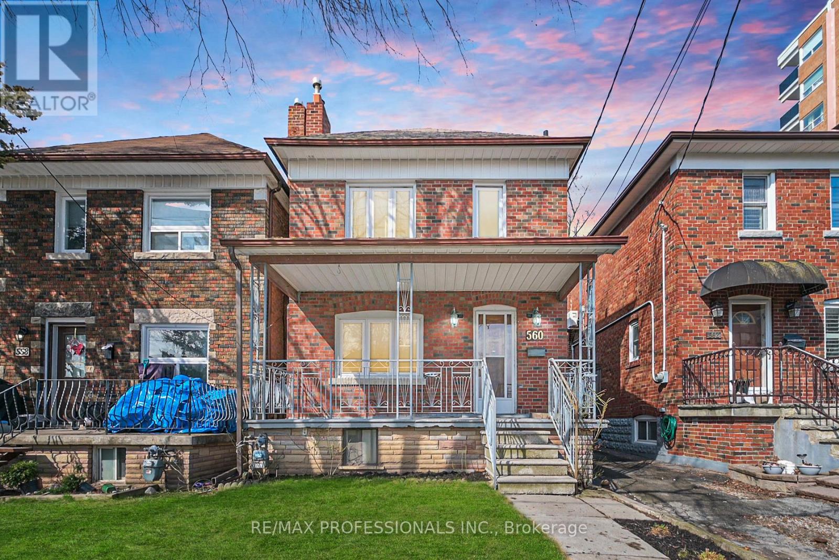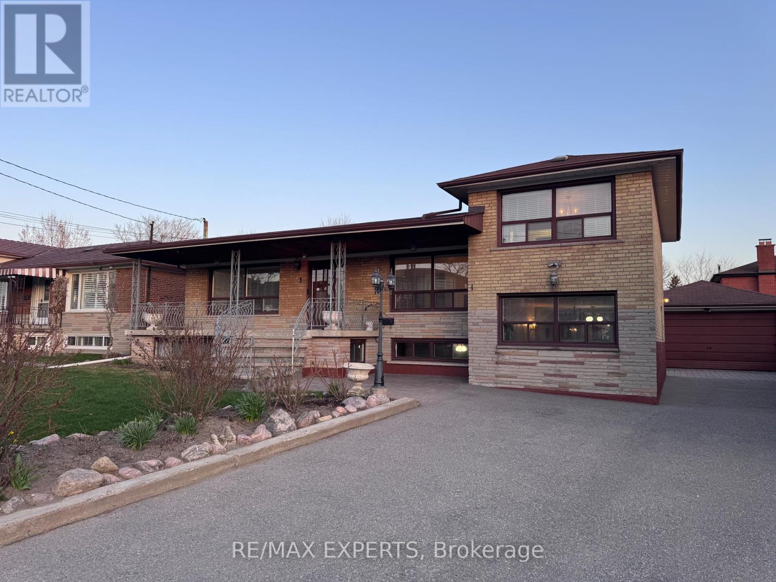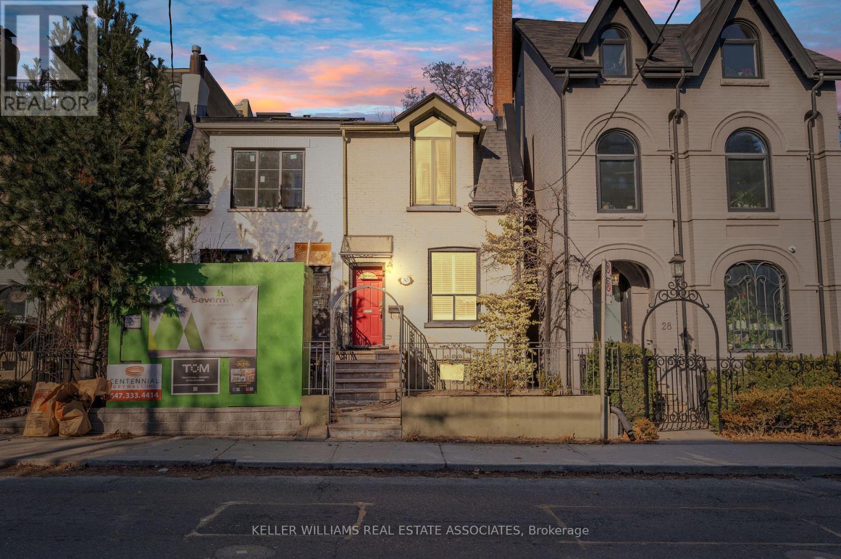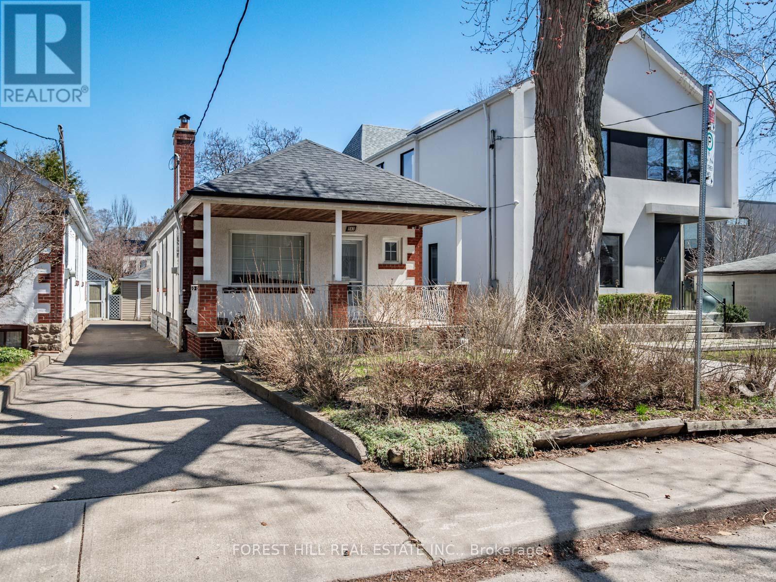Free account required
Unlock the full potential of your property search with a free account! Here's what you'll gain immediate access to:
- Exclusive Access to Every Listing
- Personalized Search Experience
- Favorite Properties at Your Fingertips
- Stay Ahead with Email Alerts

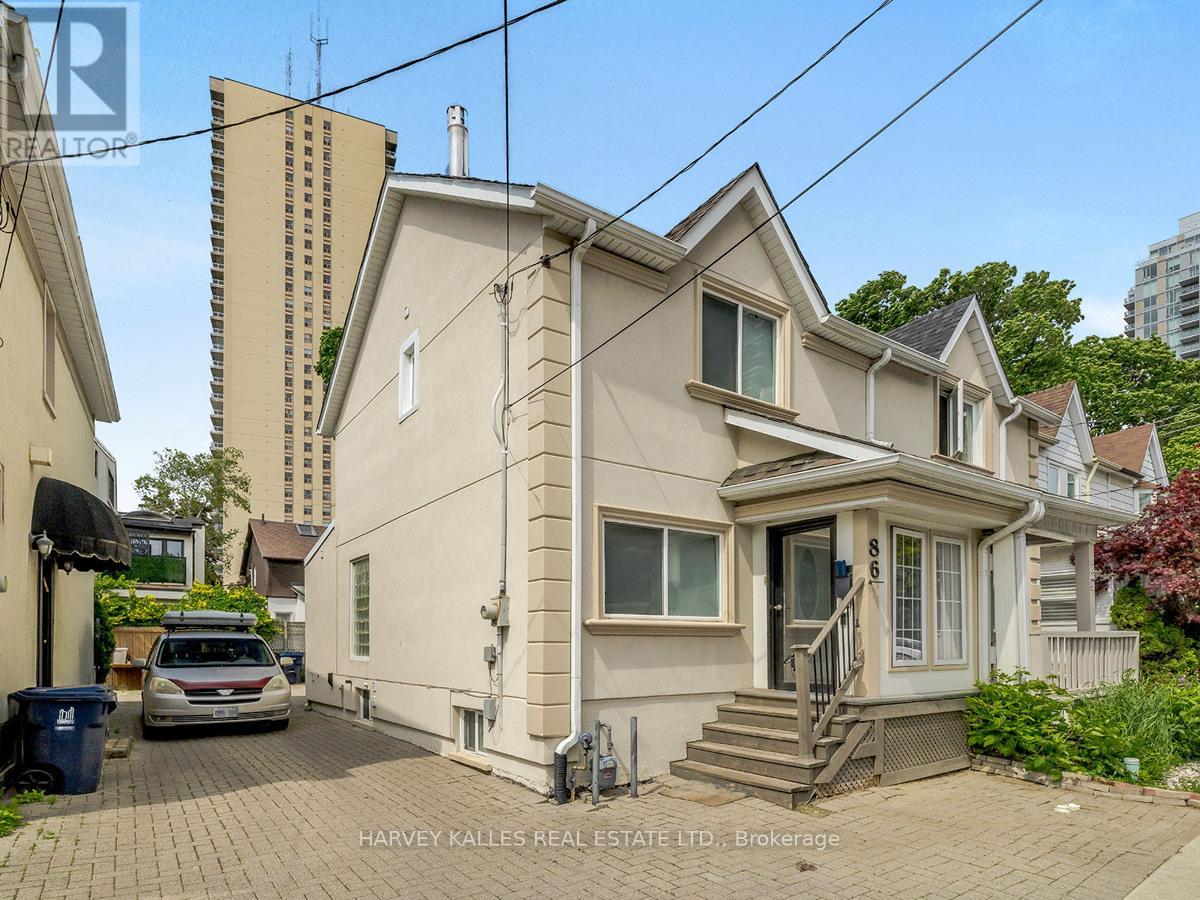
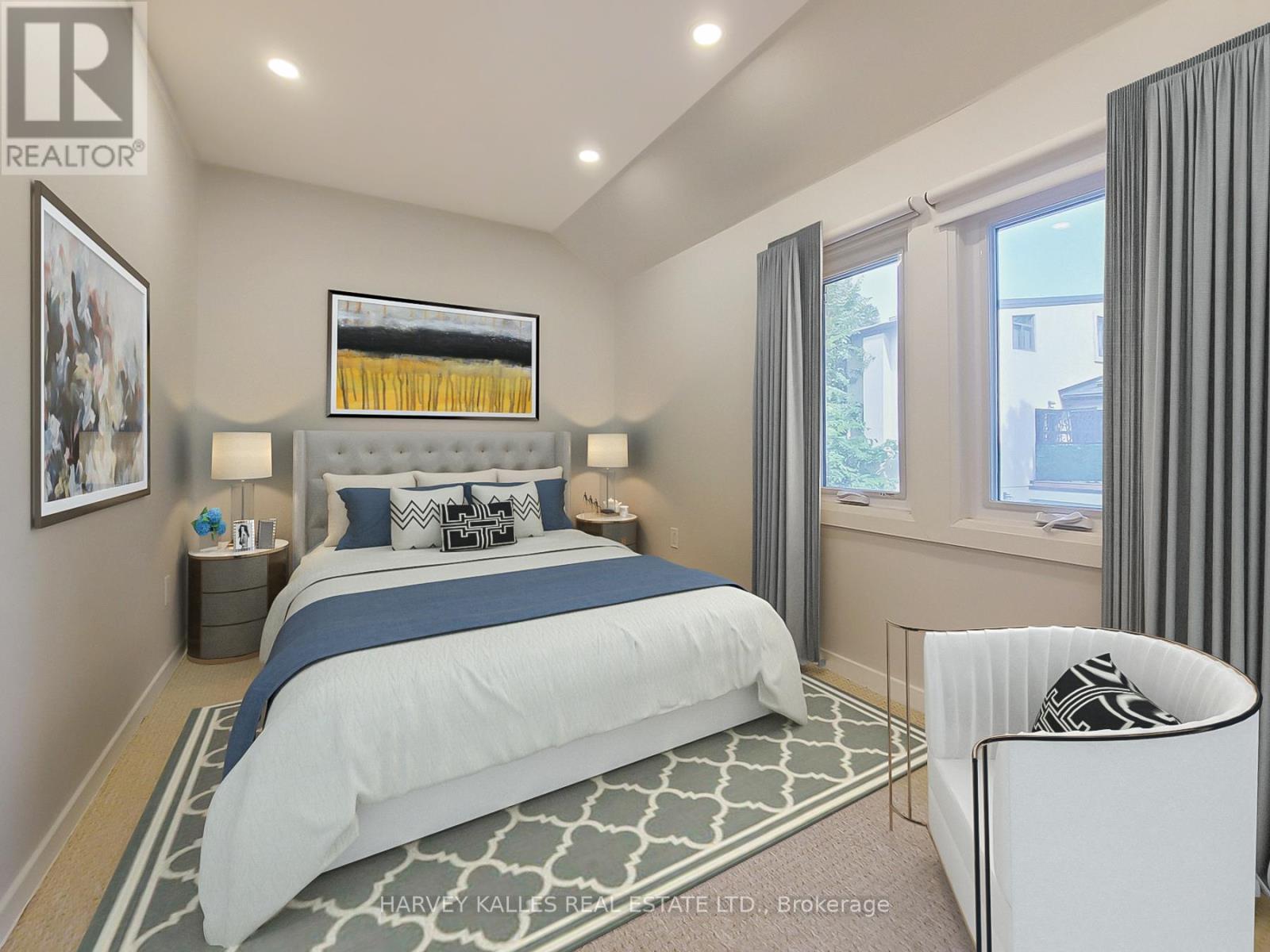

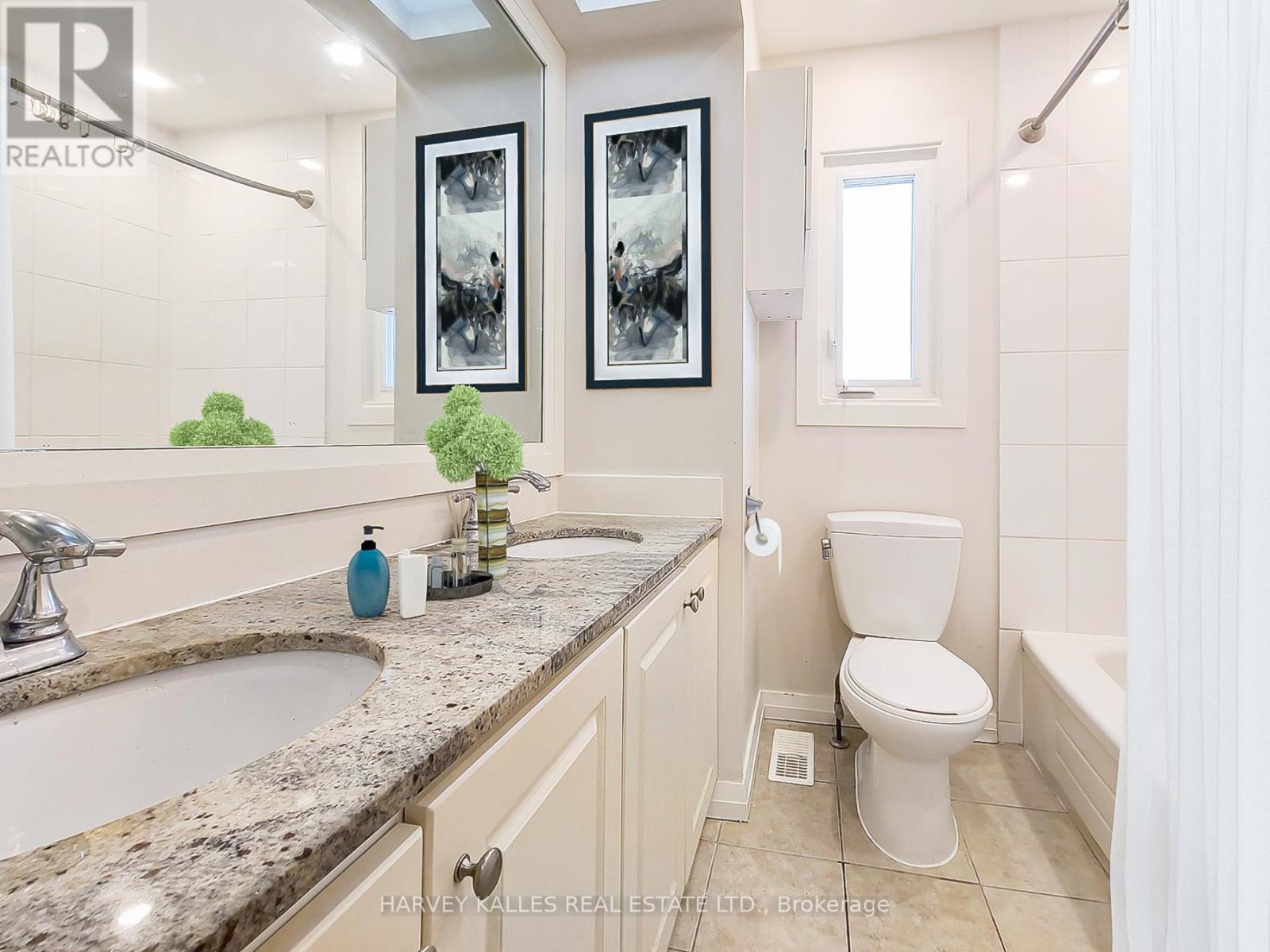
$1,350,000
86 HELENDALE AVENUE
Toronto, Ontario, Ontario, M4R1C7
MLS® Number: C12055223
Property description
Tucked away on a quiet residential street just steps from the vibrant heart of Yonge & Eglinton, this stylish home offers the perfect blend of city energy and private comfort. Thoughtfully designed with an intuitive floorplan, the home features spacious principal rooms and seamless flow across all levels. Bright, sunny and south facing. Gas fireplace in the living room, two bedrooms on second floor, ideal for city living. A separate basement bachelor which helps with the mortgage. Updated and well maintained. Walk out to the backyard, wide mutual drive with parking in the rear. Unlicensed front parking pad. Stove, fridge, washer and dryer in each unit, Main floor has a dishwasher too! Central Air Conditioning. NOTE: PHOTOS HAVE BEEN VIRTUALY STAGED. Both units are tenanted. Main floor tenanted to August 1st 2025.Basement month to month at $1,350.00 Kitchen walks out to a deck and a back yard/parking. Lot size, age and legal description are from Geowarehouse, room sizes are from the floor plan.
Building information
Type
*****
Appliances
*****
Basement Features
*****
Basement Type
*****
Construction Style Attachment
*****
Cooling Type
*****
Exterior Finish
*****
Fireplace Present
*****
Flooring Type
*****
Foundation Type
*****
Half Bath Total
*****
Heating Fuel
*****
Heating Type
*****
Stories Total
*****
Utility Water
*****
Land information
Amenities
*****
Sewer
*****
Size Depth
*****
Size Frontage
*****
Size Irregular
*****
Size Total
*****
Rooms
Main level
Foyer
*****
Kitchen
*****
Dining room
*****
Living room
*****
Basement
Living room
*****
Kitchen
*****
Second level
Bedroom 2
*****
Primary Bedroom
*****
Courtesy of HARVEY KALLES REAL ESTATE LTD.
Book a Showing for this property
Please note that filling out this form you'll be registered and your phone number without the +1 part will be used as a password.
