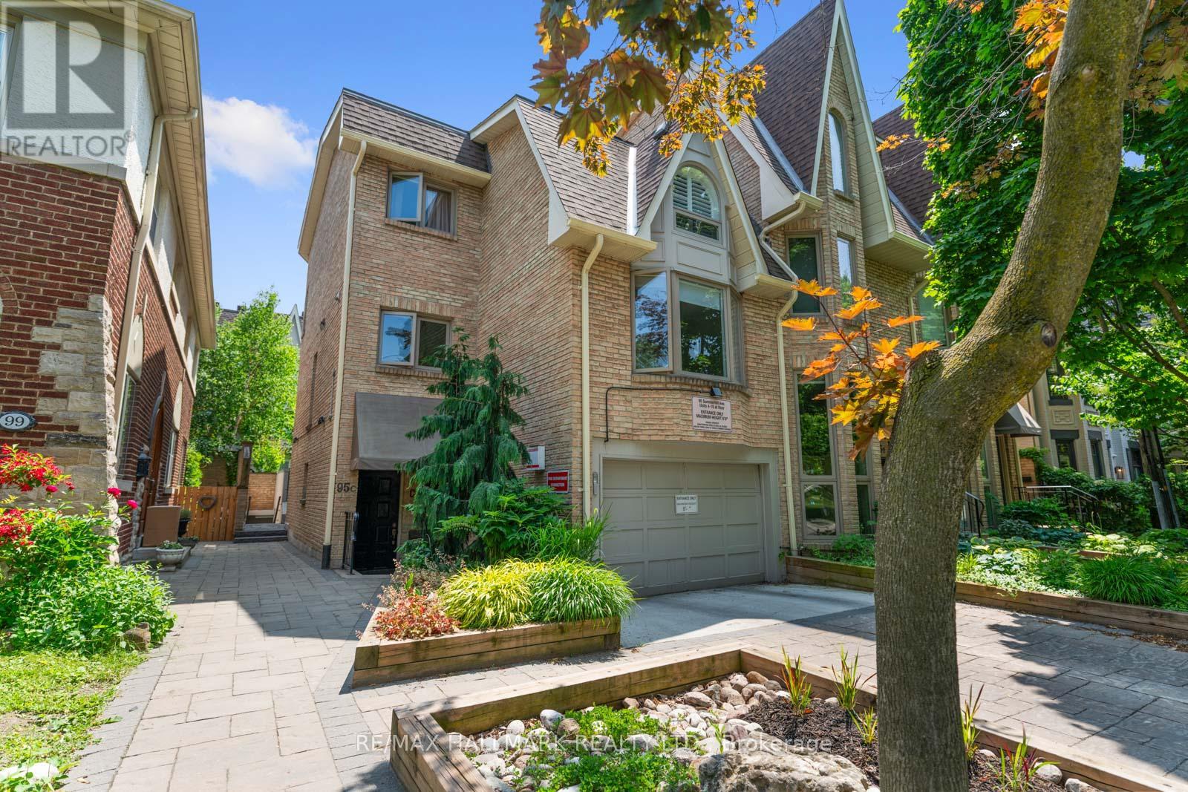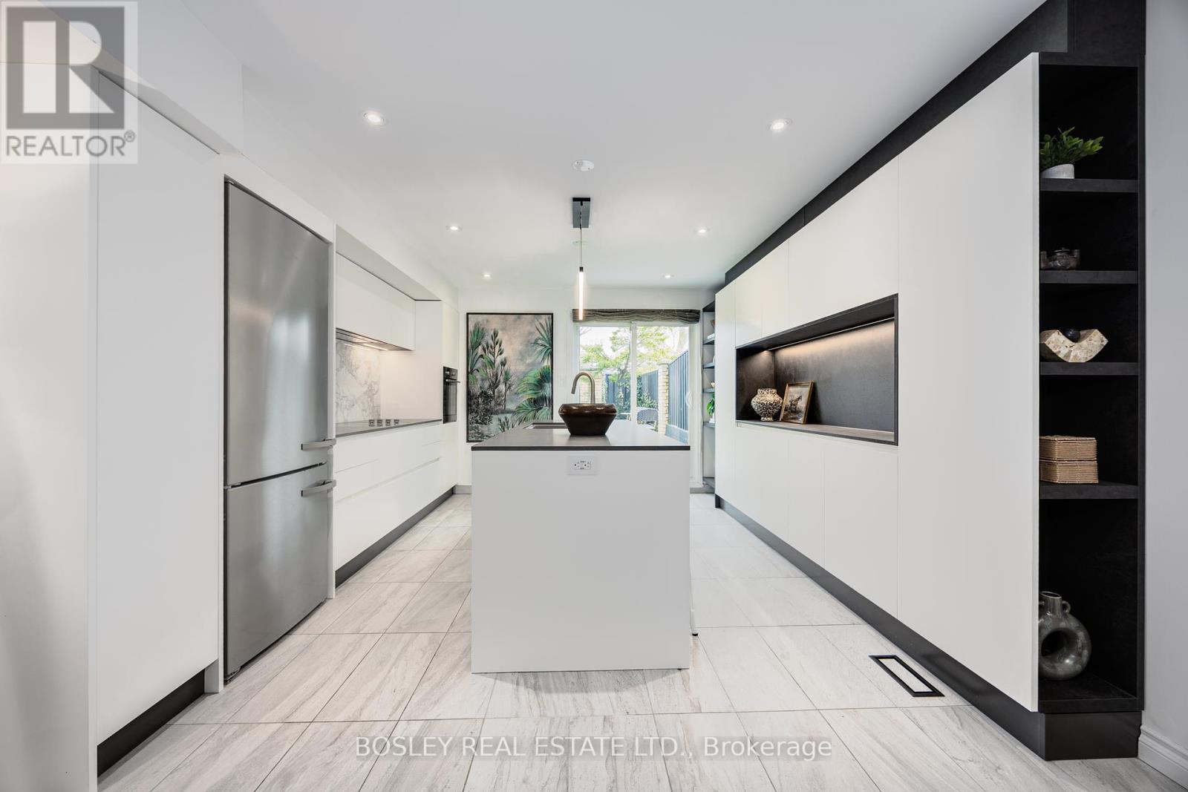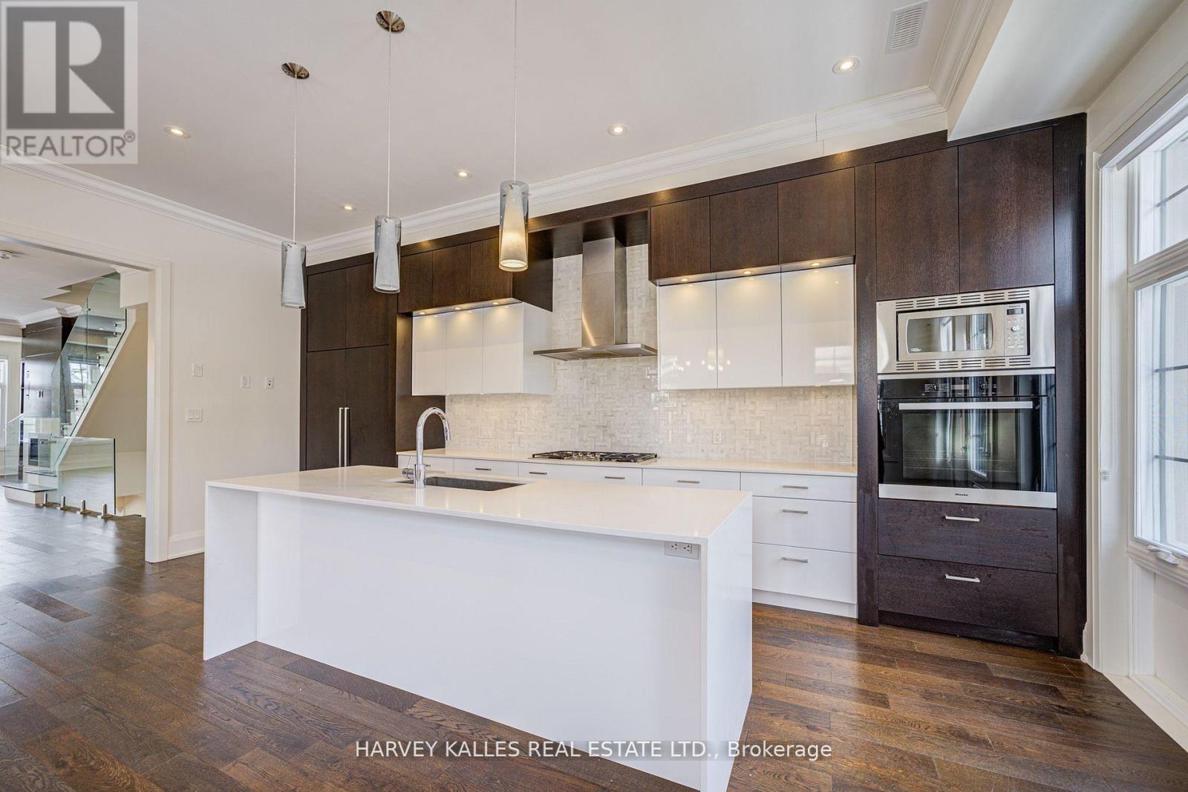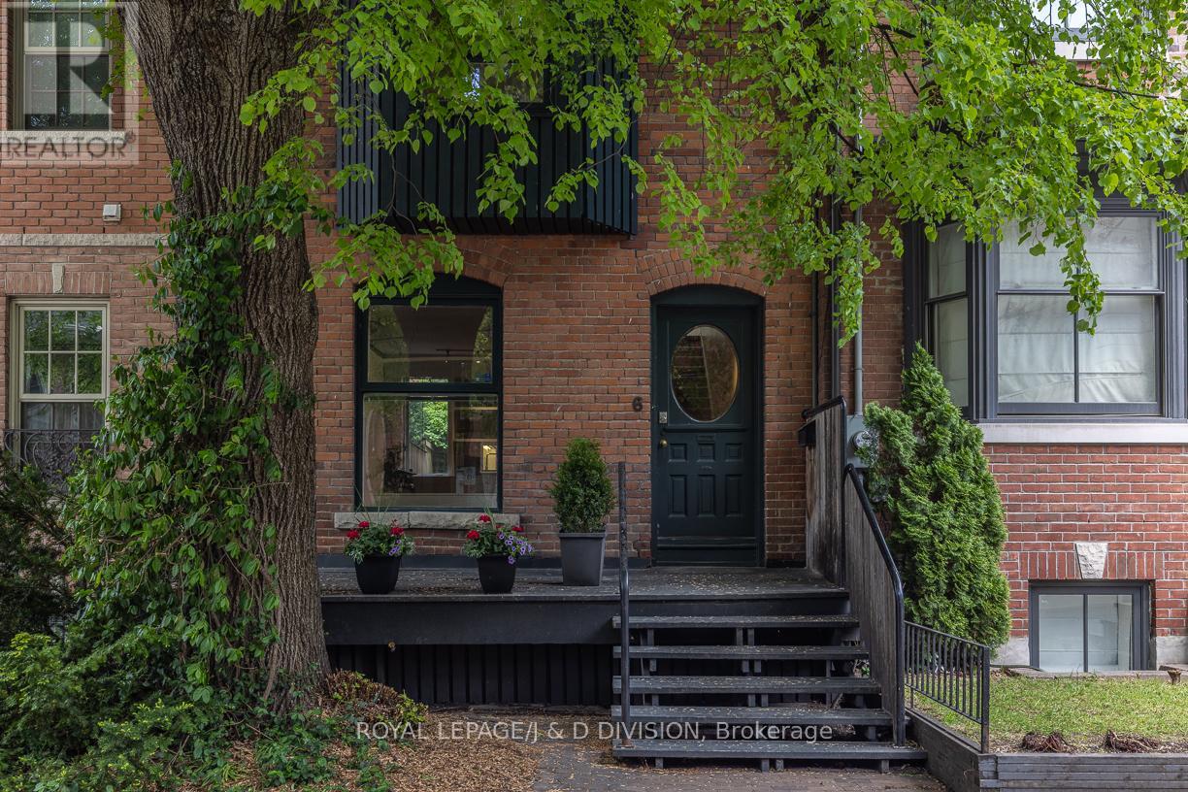Free account required
Unlock the full potential of your property search with a free account! Here's what you'll gain immediate access to:
- Exclusive Access to Every Listing
- Personalized Search Experience
- Favorite Properties at Your Fingertips
- Stay Ahead with Email Alerts
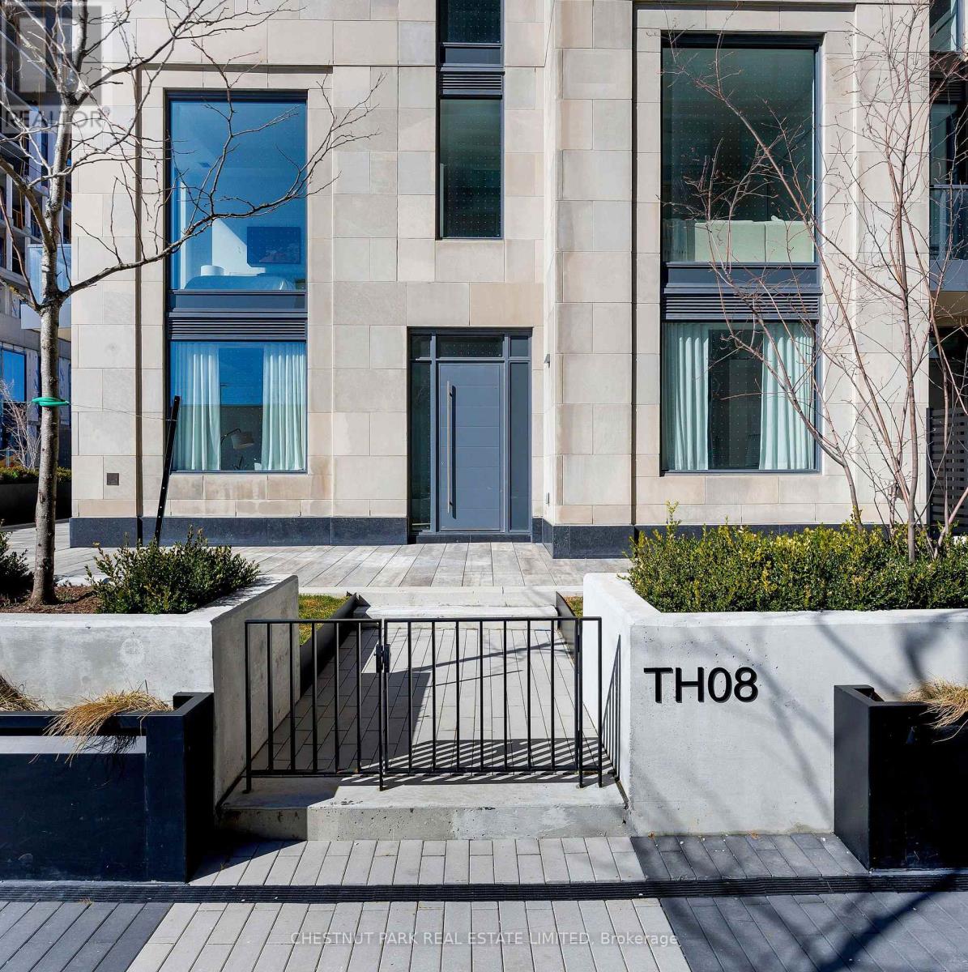
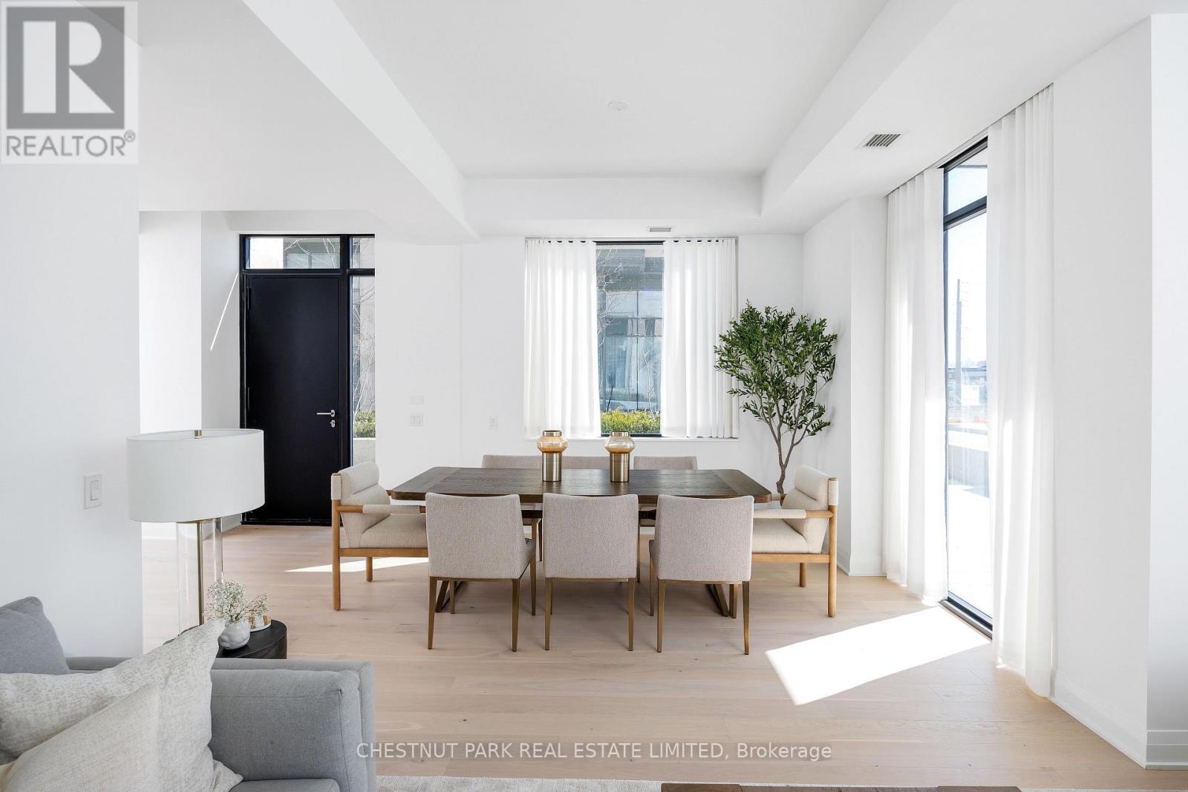

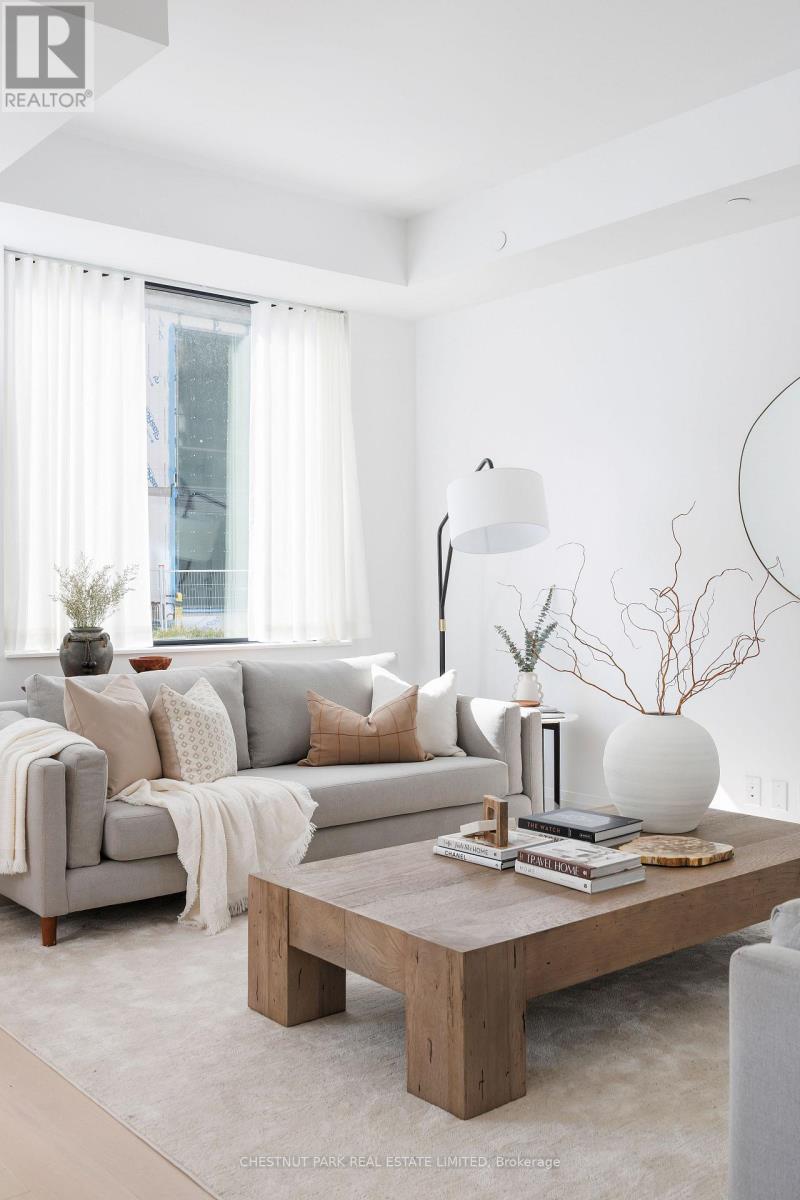
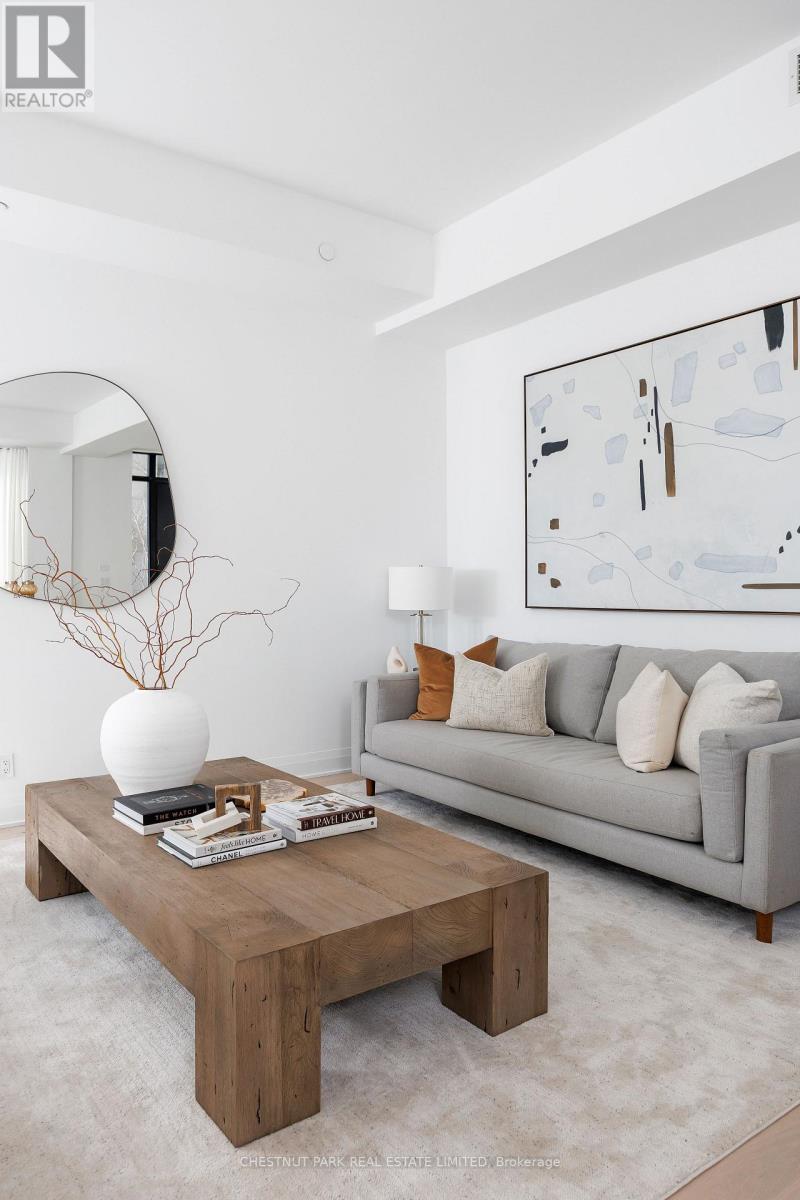
$2,199,000
TH 8 - 33 FREDERICK TODD WAY
Toronto, Ontario, Ontario, M4G0C9
MLS® Number: C12069776
Property description
Nestled in the highly desirable Leaside neighborhood, this stunning 3-bedroom plus den, 4-bathroom corner townhome is located within the coveted Upper East Village Residences. Boasting over 2,200 sq. ft. of living space, along with an expansive 1,015 sq. ft. main floor terrace plus a third-floor terrace, and a second-floor balcony, this turnkey home offers the perfect blend of style and functionality. Ideal for young families seeking proximity to top-tier public schools, as well as professionals and downsizers desiring a secure, low-maintenance lifestyle. The townhome features soaring ceilings and beautiful engineered white oak hardwood flooring throughout. The main floor showcases a spacious, light-filled Chef's Kitchen by Trevisana Kitchens, complete with a large central island, breakfast bar seating, full-sized appliances, and a powder room. The open-concept dining and living areas are perfect for entertaining, with walkouts leading to the corner terrace. On the second floor, youll find a versatile family room or den, two generously-sized bedrooms, two bathrooms, and a large laundry room. The third floor is dedicated to the private primary suite, which offers an oasis of calm with extra-high ceilings, a cozy sitting room, a walk-in closet, a luxurious 6-piece ensuite spa bathroom, and its own terrace. This townhome is truly a rare find, combining modern luxury and practical living in a prime location. Comes with 1 Parking and 1 Locker. One Parking is an extra $76.71 per month and one locker is $22.63 per month over and above the current monthly maintenance fees for the unit.
Building information
Type
*****
Age
*****
Amenities
*****
Appliances
*****
Cooling Type
*****
Exterior Finish
*****
Half Bath Total
*****
Heating Fuel
*****
Heating Type
*****
Size Interior
*****
Stories Total
*****
Land information
Courtesy of CHESTNUT PARK REAL ESTATE LIMITED
Book a Showing for this property
Please note that filling out this form you'll be registered and your phone number without the +1 part will be used as a password.


