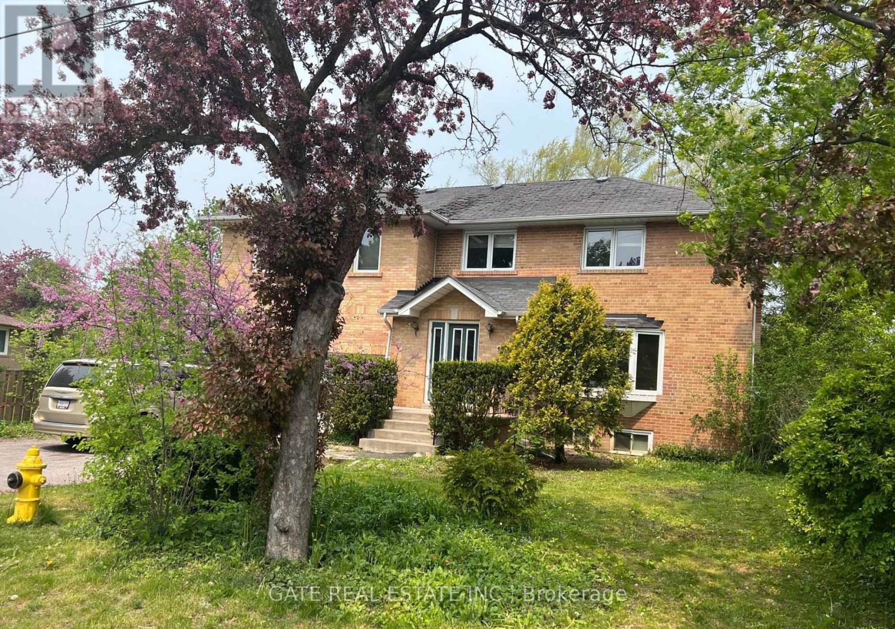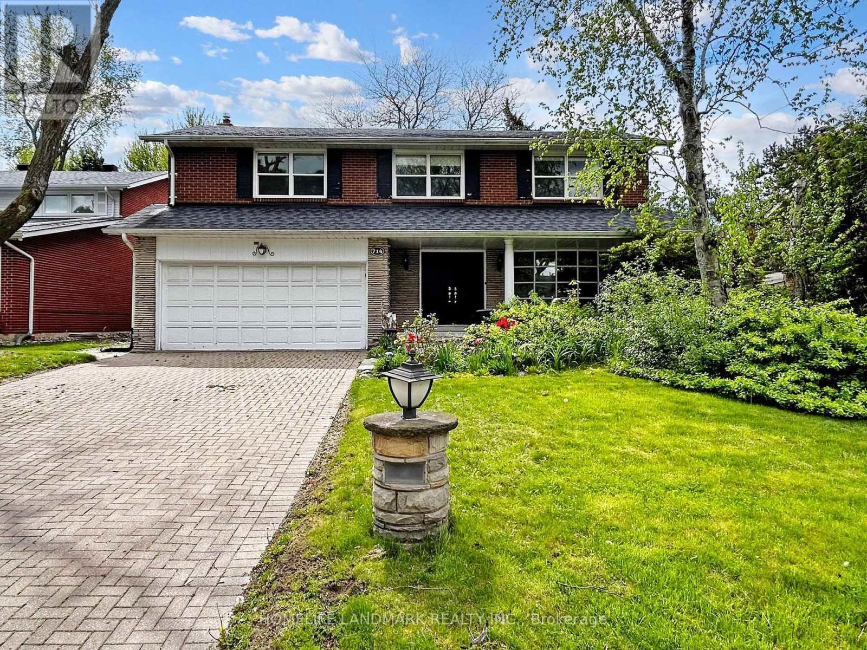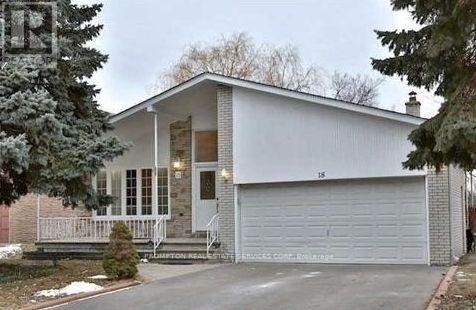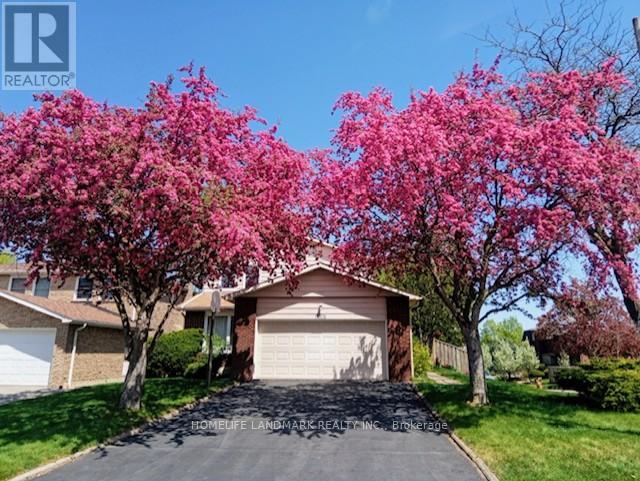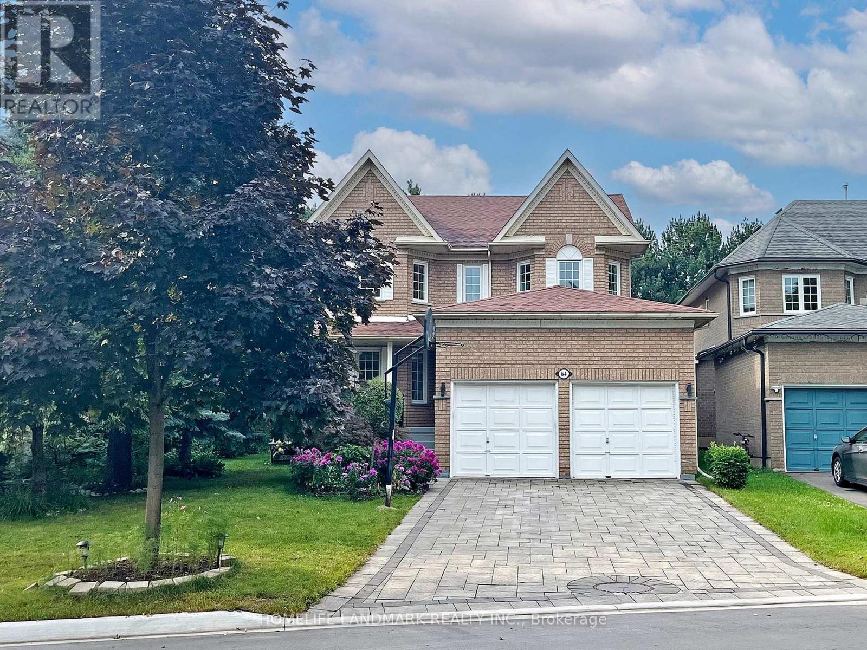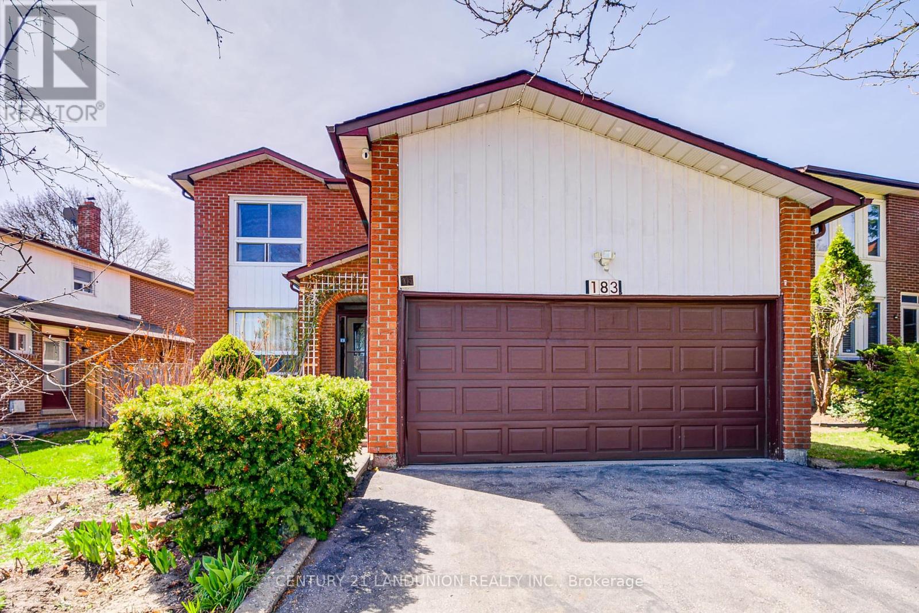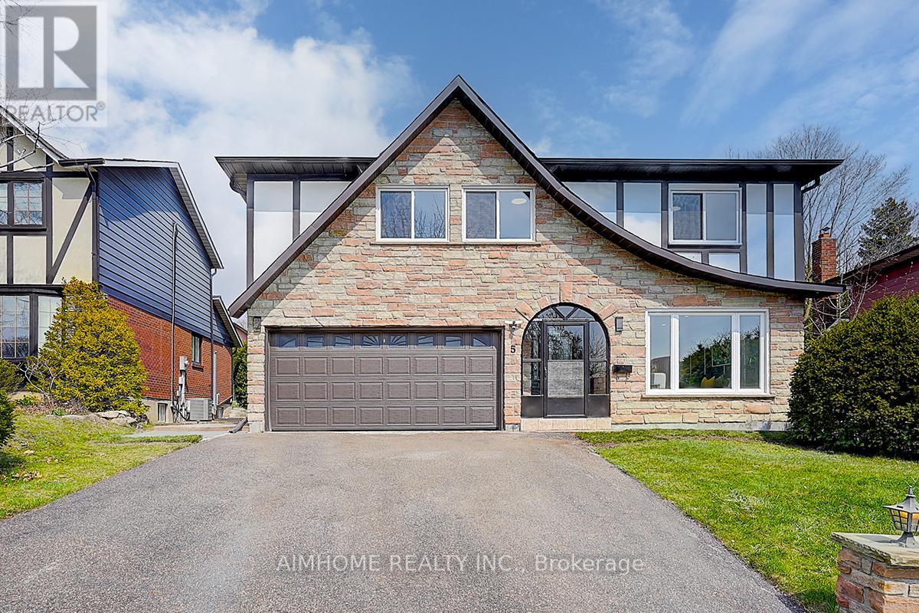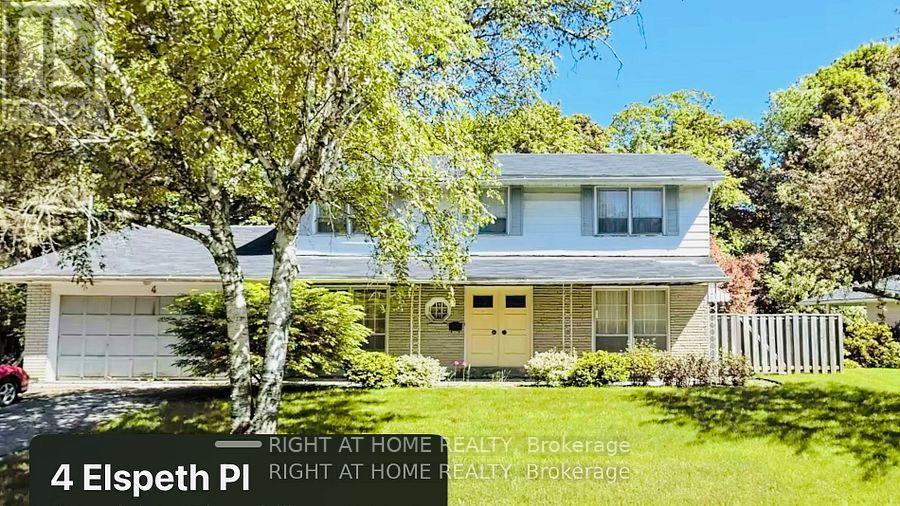Free account required
Unlock the full potential of your property search with a free account! Here's what you'll gain immediate access to:
- Exclusive Access to Every Listing
- Personalized Search Experience
- Favorite Properties at Your Fingertips
- Stay Ahead with Email Alerts
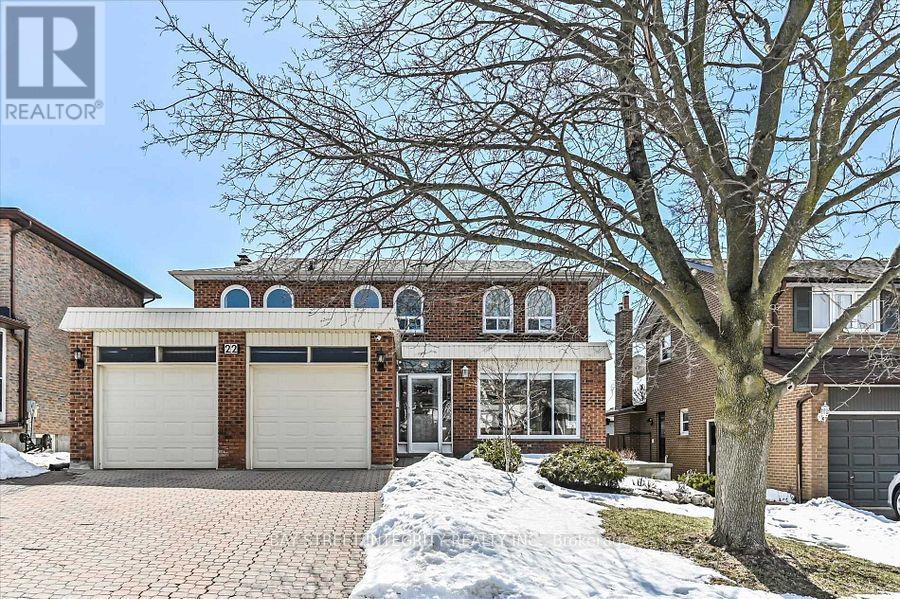
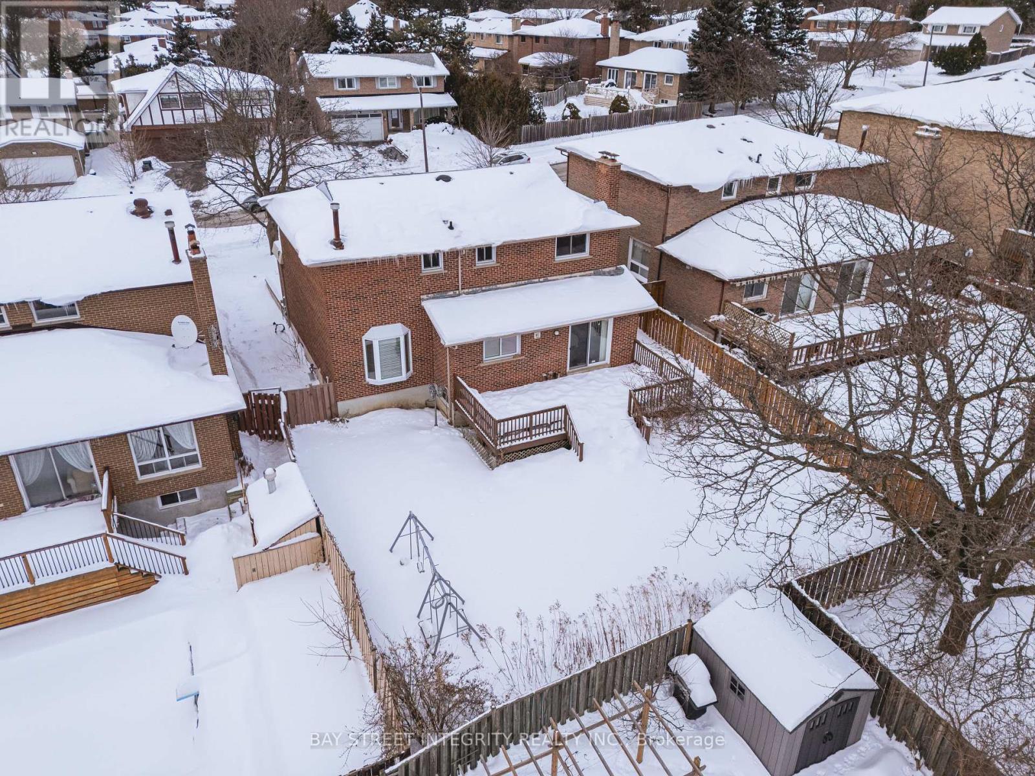
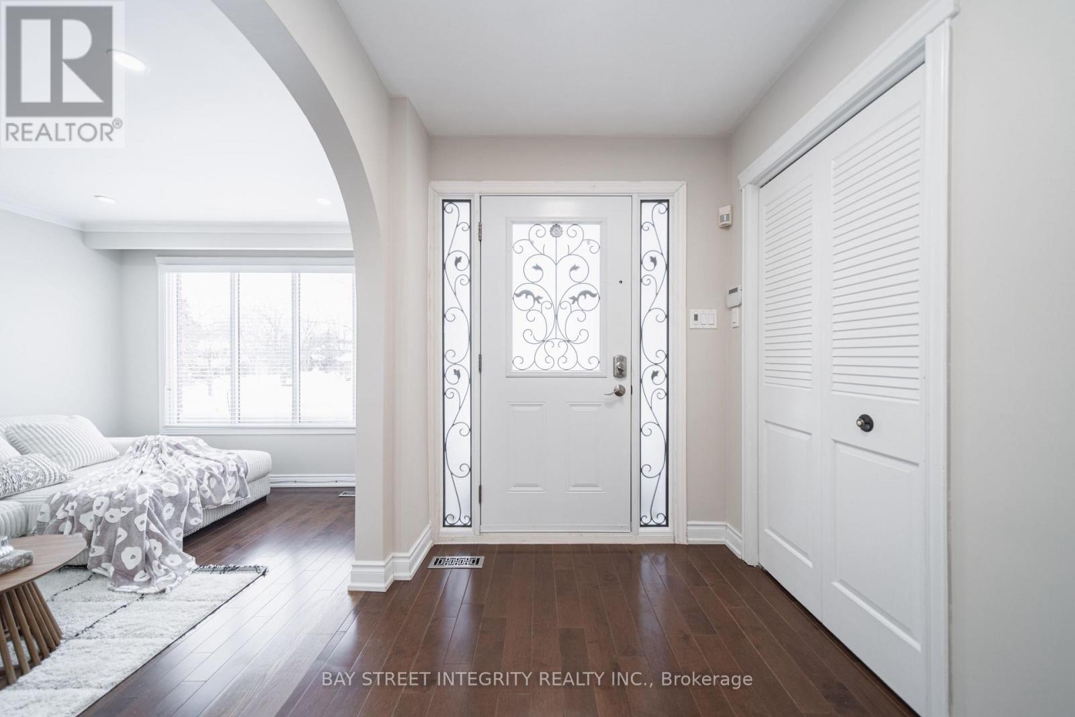
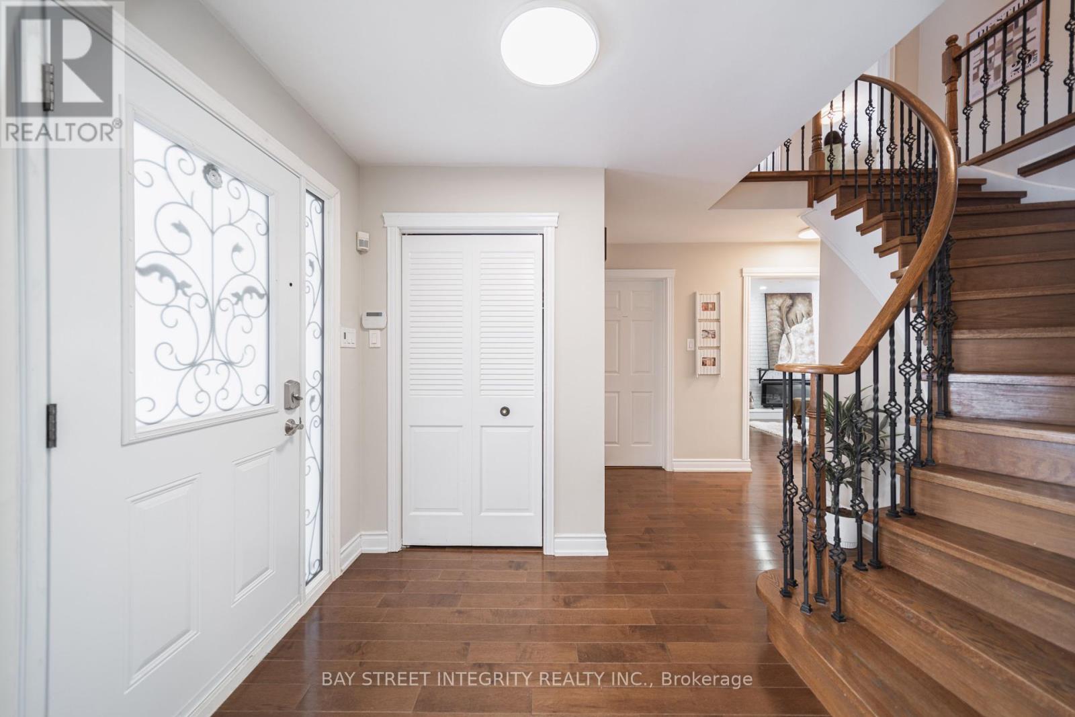
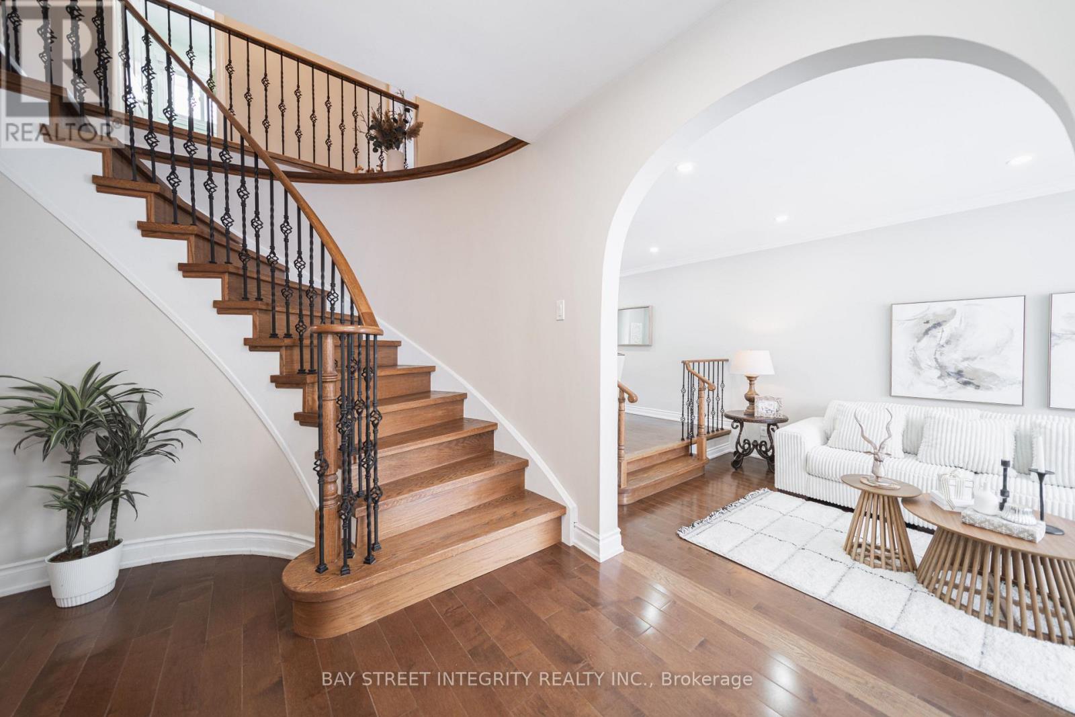
$1,799,000
22 CLIFFWOOD ROAD
Toronto, Ontario, Ontario, M2H3G4
MLS® Number: C12076528
Property description
Welcome To Your Dream Home In The Heart Of North York. This Fully Renovated Detached House Located In The Prestigious Hillcrest Village Neighborhood. 50*120 Ft South Facing Lot. Premium Hardwood Floor Throughout, Smooth Ceiling With Pot Lights. Upgraded Open Concept Kitchen. Fully Finished Basement With Two Bedrooms, Kitchen, 3Pc Bath And Laundry, Lots Of Storage Space, Separate Entrance. Top Cliffwood P. S. & A. Y. Jackson School Zone, Walking Distance To Ttc, Parks, Schools & Supermarket* Quiet Neighborhood* Inclusions: All Existing Appliances: Fridge,Stove, Range Hood, Dishwasher, Washer & Dryer. All existing appliances in basement. All Electrical Light Fixtures, All Blinds, EV Charger, Three cameras(Front Door, Garage & Backyard).
Building information
Type
*****
Appliances
*****
Basement Development
*****
Basement Features
*****
Basement Type
*****
Construction Style Attachment
*****
Cooling Type
*****
Exterior Finish
*****
Fireplace Present
*****
Fire Protection
*****
Flooring Type
*****
Foundation Type
*****
Half Bath Total
*****
Heating Fuel
*****
Heating Type
*****
Size Interior
*****
Stories Total
*****
Utility Water
*****
Land information
Amenities
*****
Fence Type
*****
Sewer
*****
Size Depth
*****
Size Frontage
*****
Size Irregular
*****
Size Total
*****
Rooms
Main level
Kitchen
*****
Family room
*****
Dining room
*****
Living room
*****
Second level
Bedroom 4
*****
Bedroom 3
*****
Bedroom 2
*****
Primary Bedroom
*****
Courtesy of BAY STREET INTEGRITY REALTY INC.
Book a Showing for this property
Please note that filling out this form you'll be registered and your phone number without the +1 part will be used as a password.
