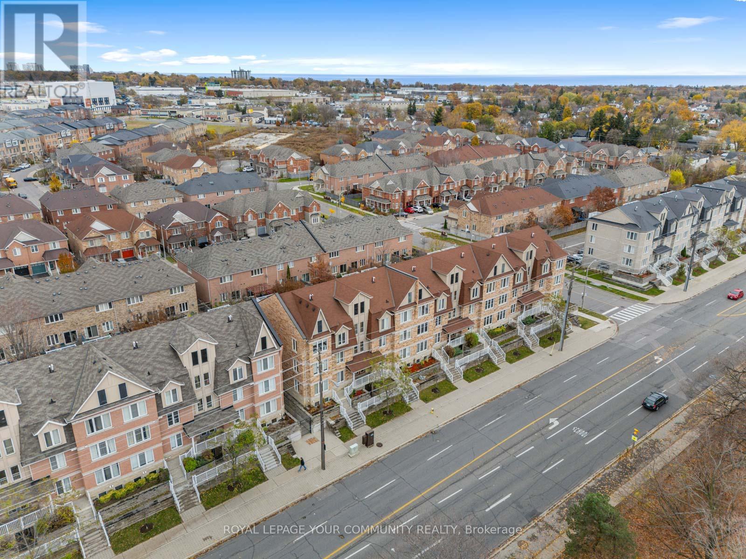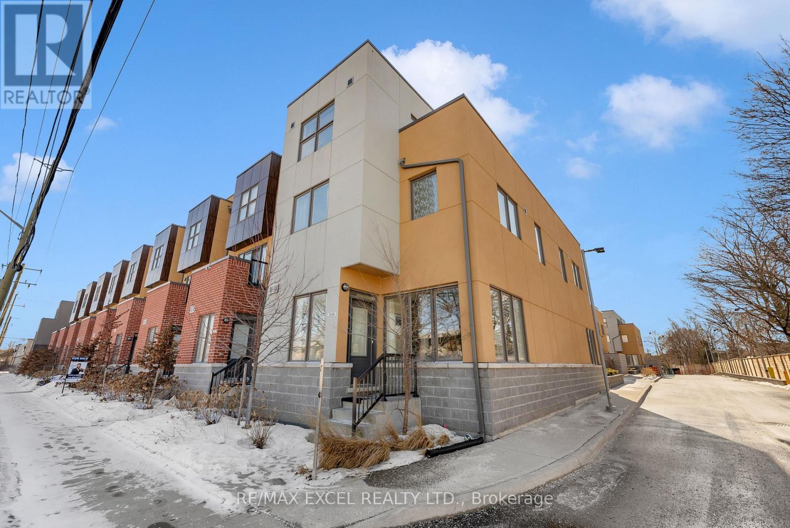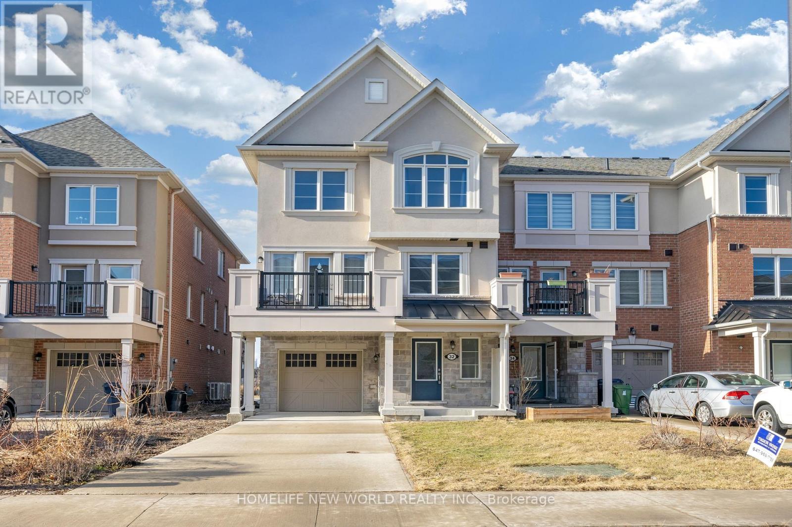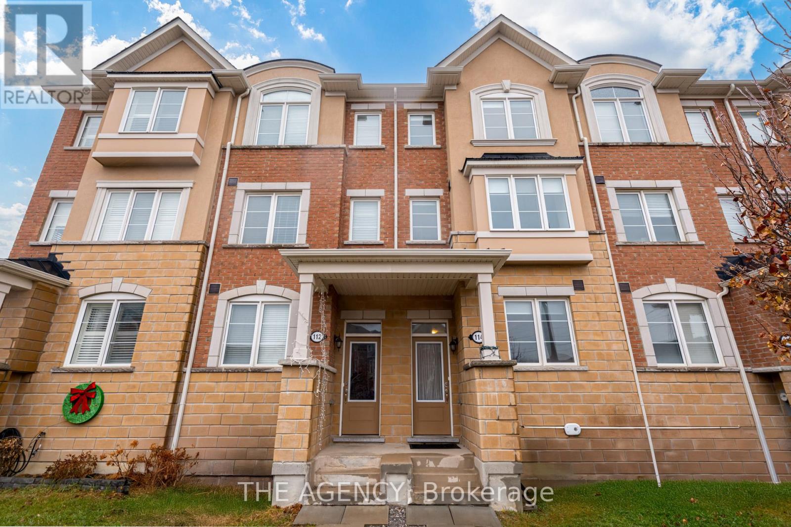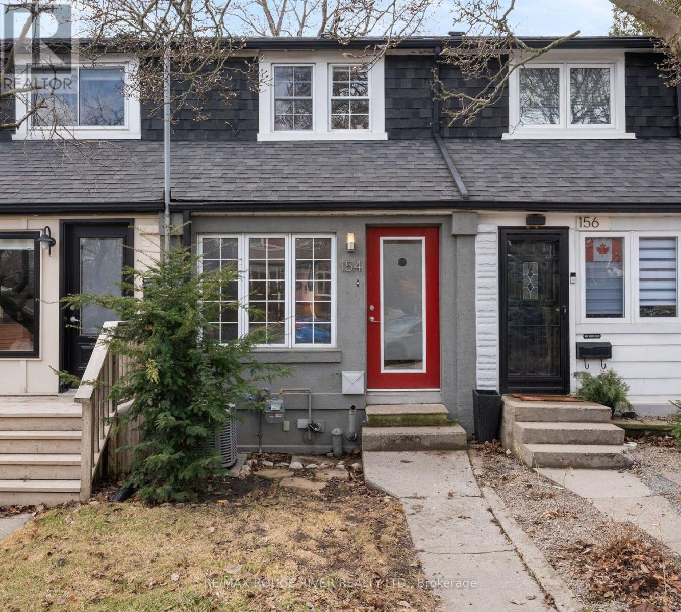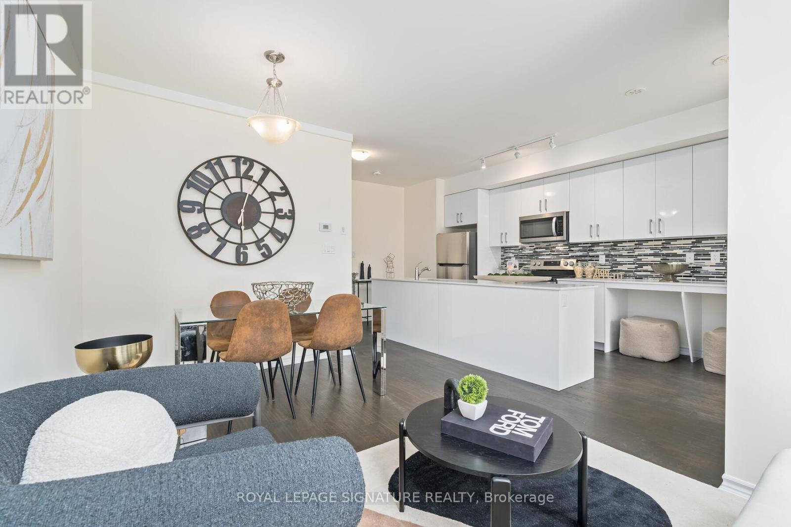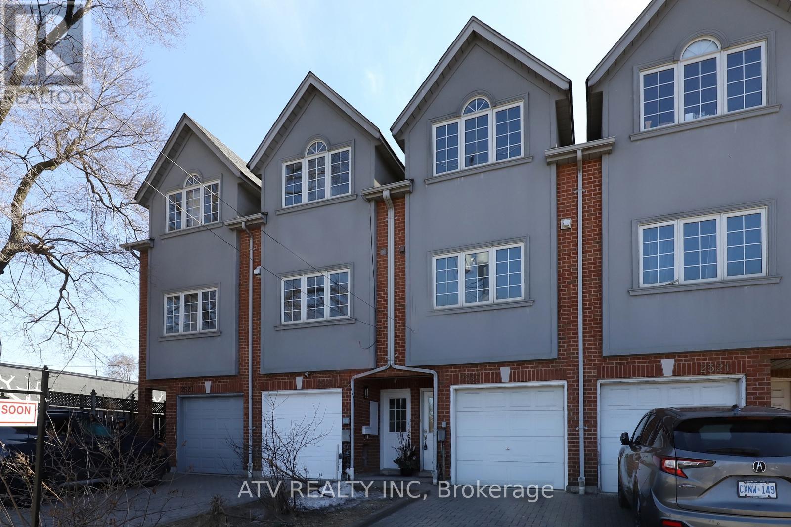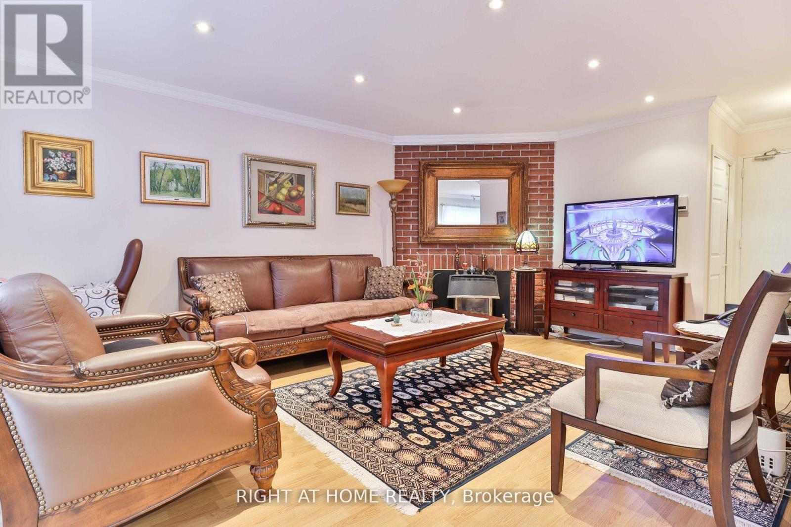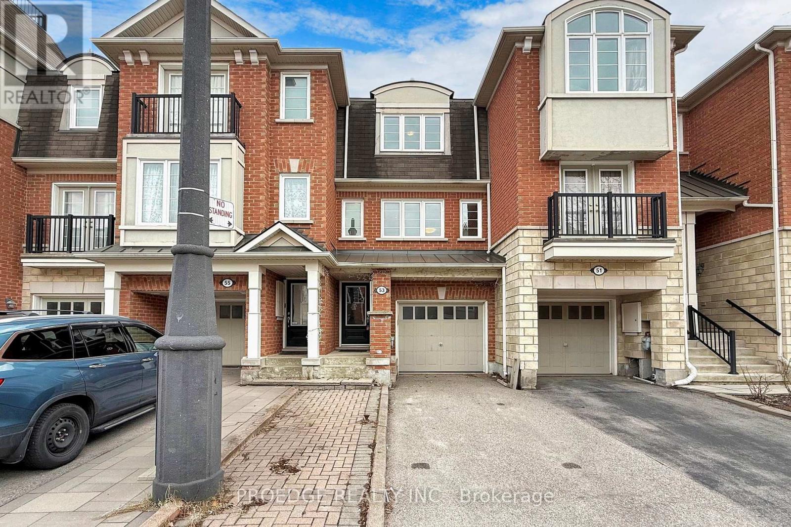Free account required
Unlock the full potential of your property search with a free account! Here's what you'll gain immediate access to:
- Exclusive Access to Every Listing
- Personalized Search Experience
- Favorite Properties at Your Fingertips
- Stay Ahead with Email Alerts
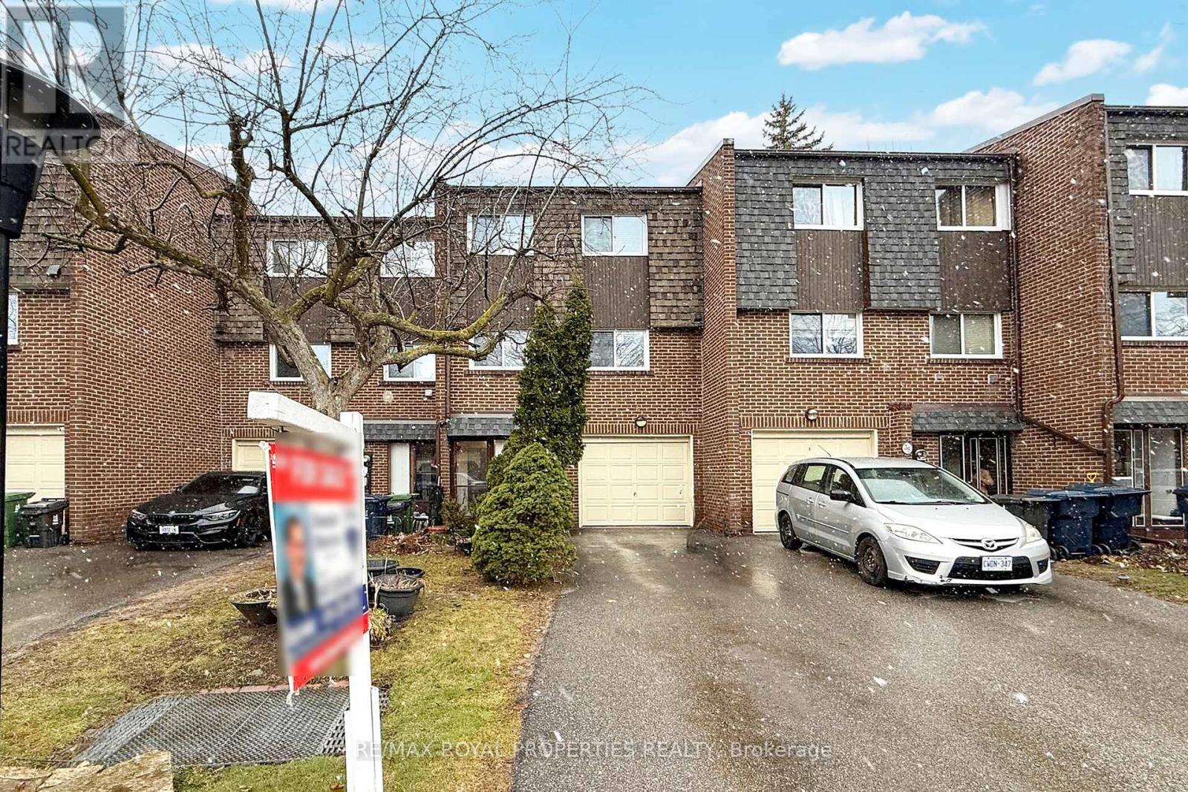
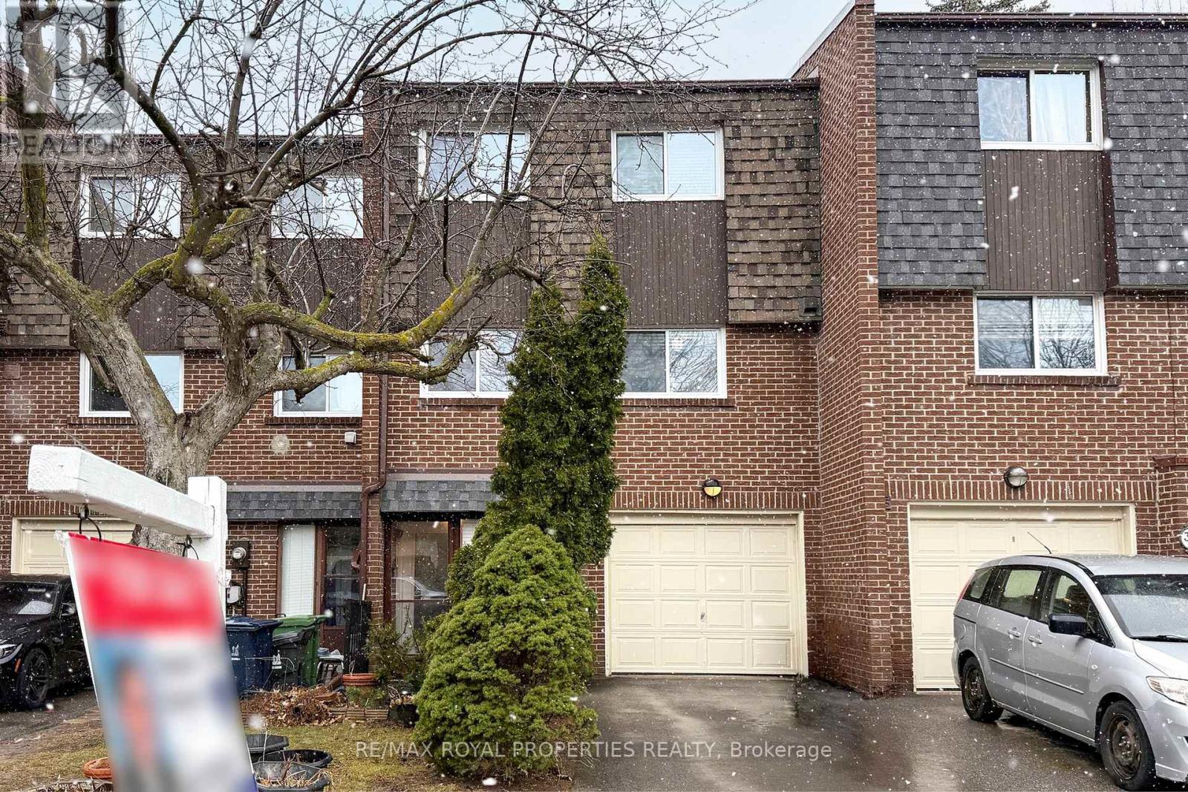
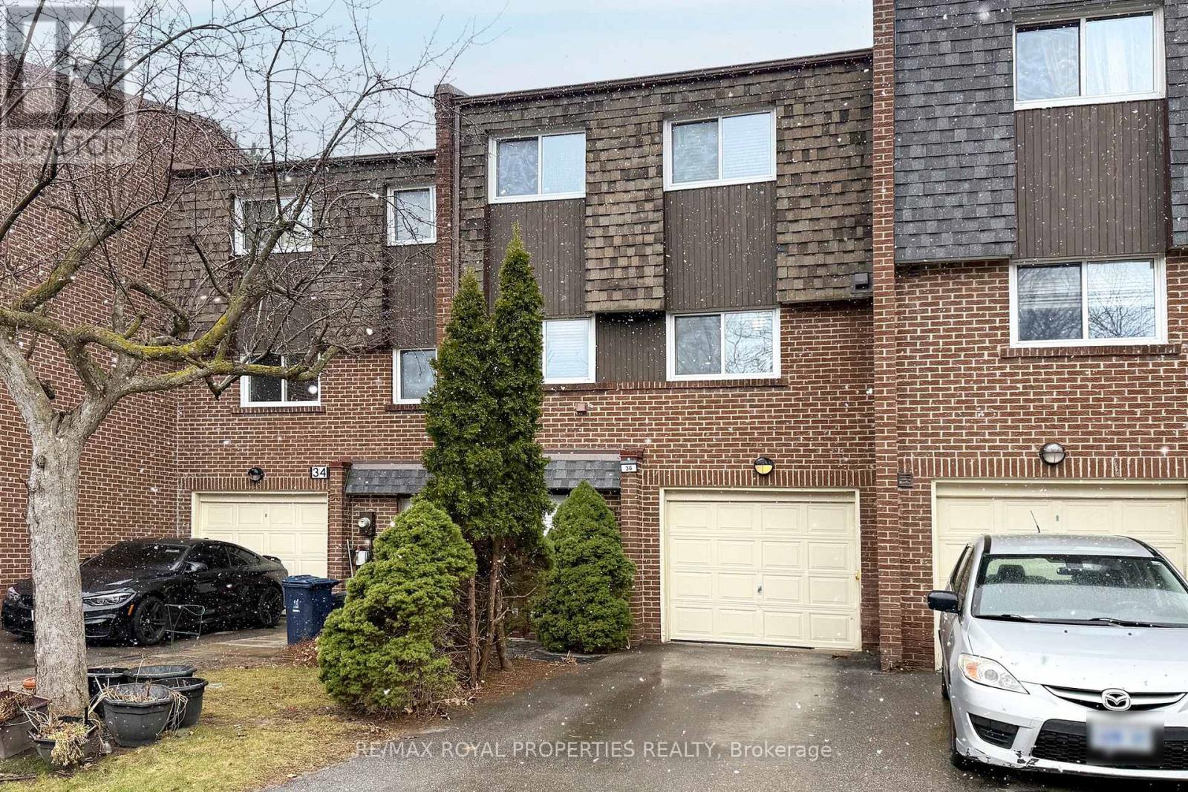

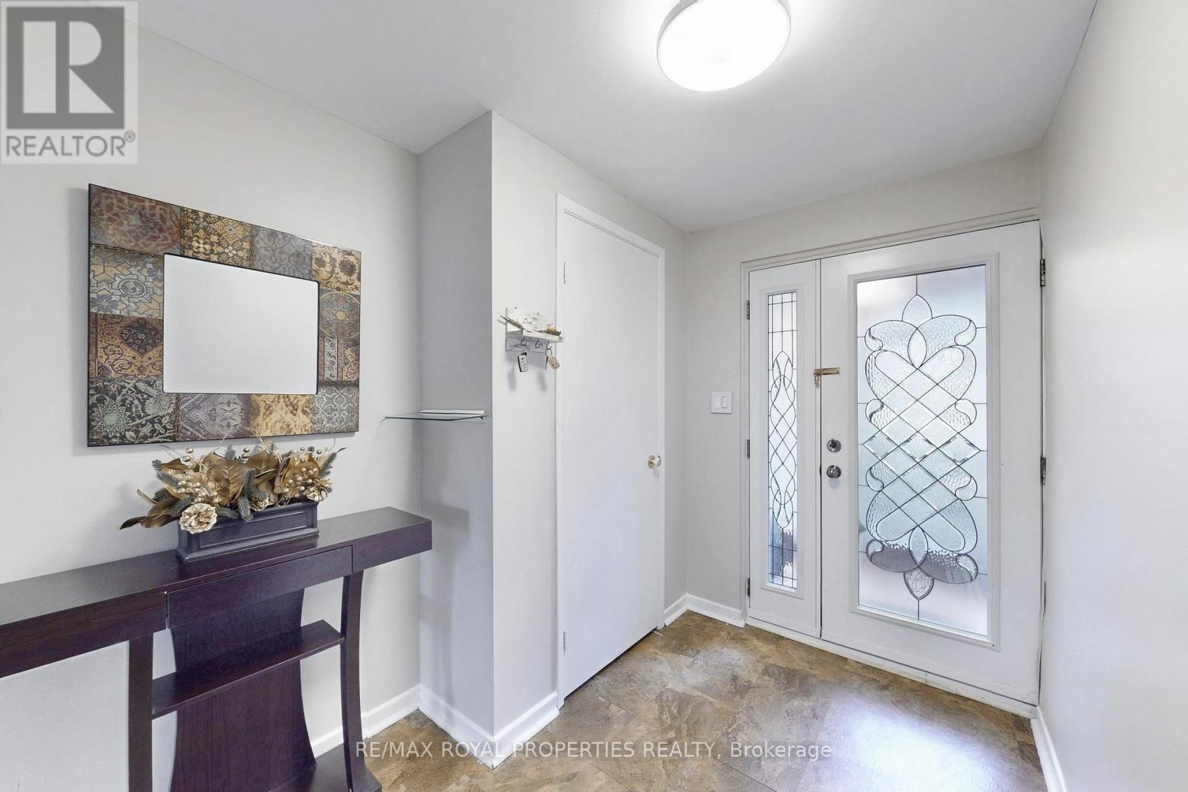
$929,900
36 WINDY GOLFWAY
Toronto, Ontario, Ontario, M3C3A7
MLS® Number: C12078127
Property description
***Very Well Maintained Large Multi Level 3 Bedroom Gorgeous Townhouse**** ***Highly Desirable Location of North York's Windy Golfway*** Close To All Amenities, Schools, Golf Club Parks, Costco, Places of Worship, TTC and Future LRT*** Very Practical Layout. Hardwood Floors Throughout. Main Level Very Large Living Room With Very High Ceilings For Family Gathering With Walk Out To Large Personal Garden Area For Summer Entertaining& Barbeque. ***Few Steps In Between Level Formal Family Dining Room*** Newly Renovated Modern Kitchen With High Quality Granite Countertop & High Quality Stainless Steel Dishwasher, Fridge & Gas Stove ***Separate Laundry Room.Guest Washroom With Extra Shower Option*** Upper Level 3 Spacious Bedrooms.Very Large Master Bedroom With Him & Her's Closets. ***Newly Renovated Washroom With Modern Finishes*** Lower Level Large Family Room For Relaxation ***Lots of Upgrades Like Forced Air Gas Furnace& Central Air Conditioner*** Lots of Extra Storage In Crawl Space. ***On The Front 3 Car Parking, 1 In Garage & 2 On Private Driveway*** Very Quite Great Family Neighbourhood. ***Low Mtc Fee Includes Common Elements, Building Exteriors, Water, Landscaping, Snow Removal, TV Cable & Internet. Great Value***
Building information
Type
*****
Amenities
*****
Appliances
*****
Architectural Style
*****
Basement Development
*****
Basement Type
*****
Cooling Type
*****
Exterior Finish
*****
Fire Protection
*****
Flooring Type
*****
Foundation Type
*****
Heating Fuel
*****
Heating Type
*****
Size Interior
*****
Land information
Amenities
*****
Landscape Features
*****
Rooms
In between
Laundry room
*****
Kitchen
*****
Dining room
*****
Upper Level
Bedroom 3
*****
Bedroom 2
*****
Primary Bedroom
*****
Main level
Living room
*****
Lower level
Family room
*****
In between
Laundry room
*****
Kitchen
*****
Dining room
*****
Upper Level
Bedroom 3
*****
Bedroom 2
*****
Primary Bedroom
*****
Main level
Living room
*****
Lower level
Family room
*****
In between
Laundry room
*****
Kitchen
*****
Dining room
*****
Upper Level
Bedroom 3
*****
Bedroom 2
*****
Primary Bedroom
*****
Main level
Living room
*****
Lower level
Family room
*****
In between
Laundry room
*****
Kitchen
*****
Dining room
*****
Upper Level
Bedroom 3
*****
Bedroom 2
*****
Primary Bedroom
*****
Main level
Living room
*****
Lower level
Family room
*****
Courtesy of RE/MAX ROYAL PROPERTIES REALTY
Book a Showing for this property
Please note that filling out this form you'll be registered and your phone number without the +1 part will be used as a password.
