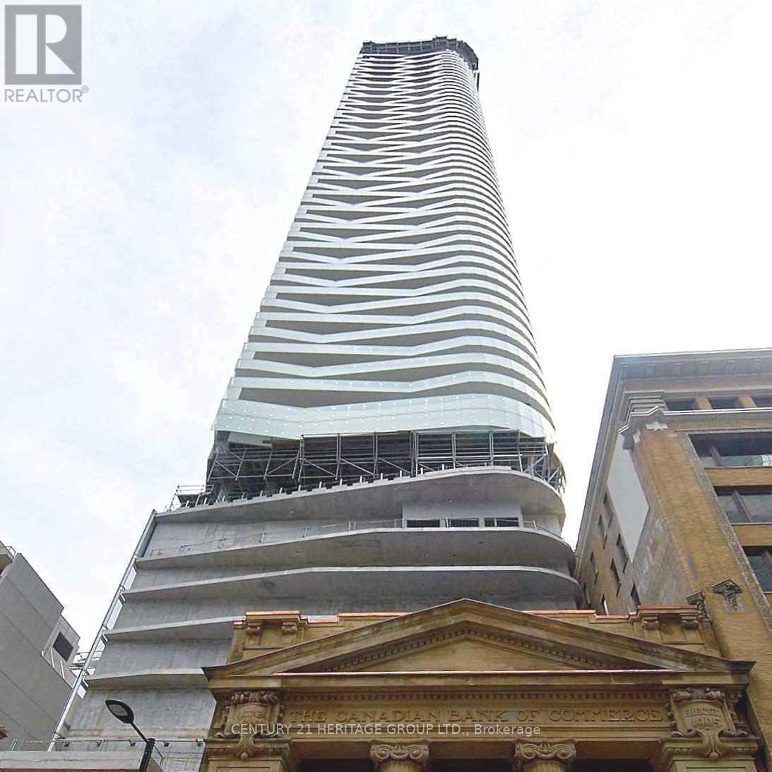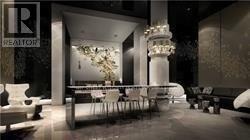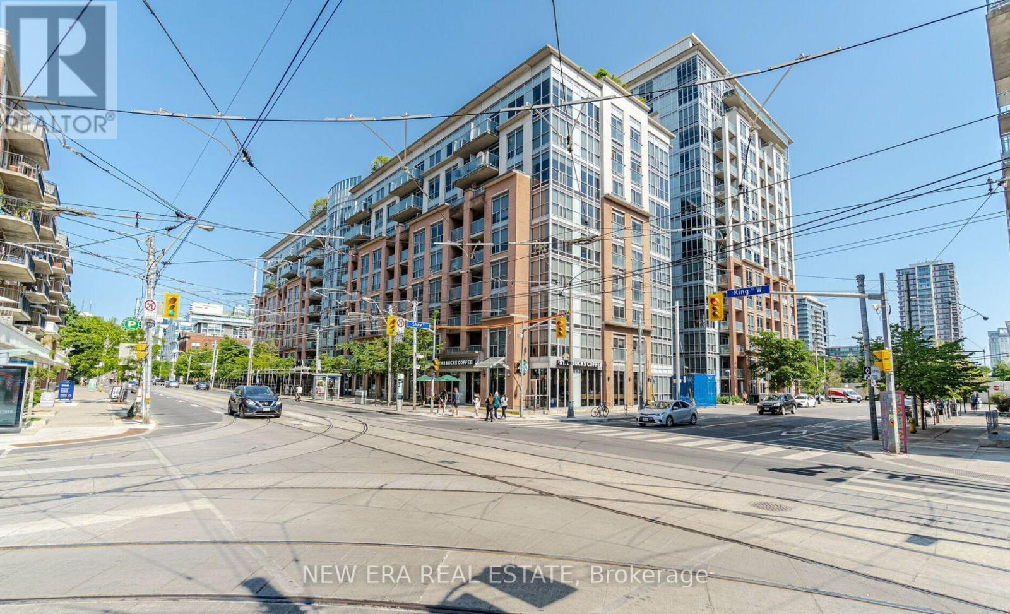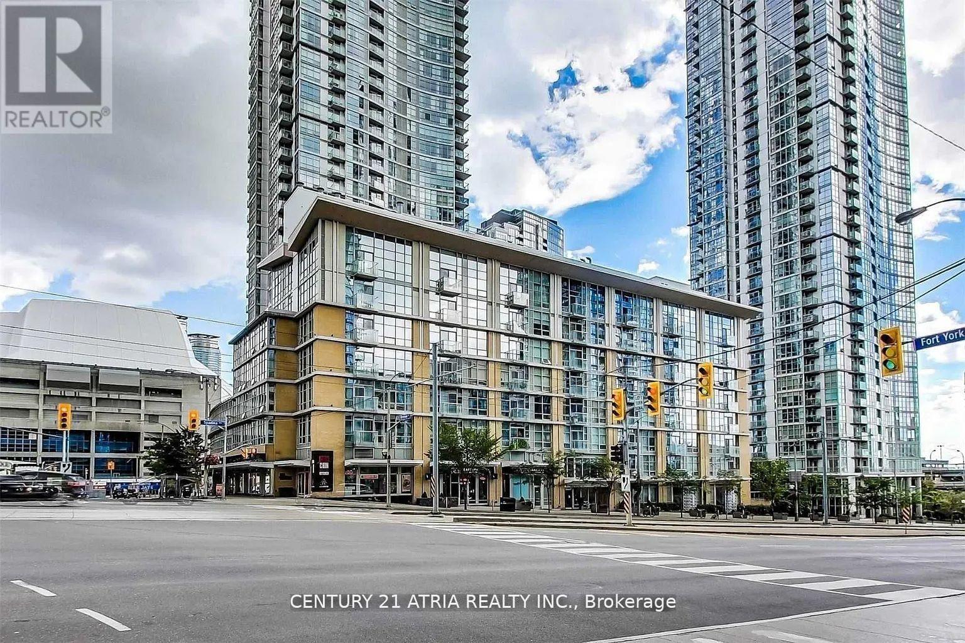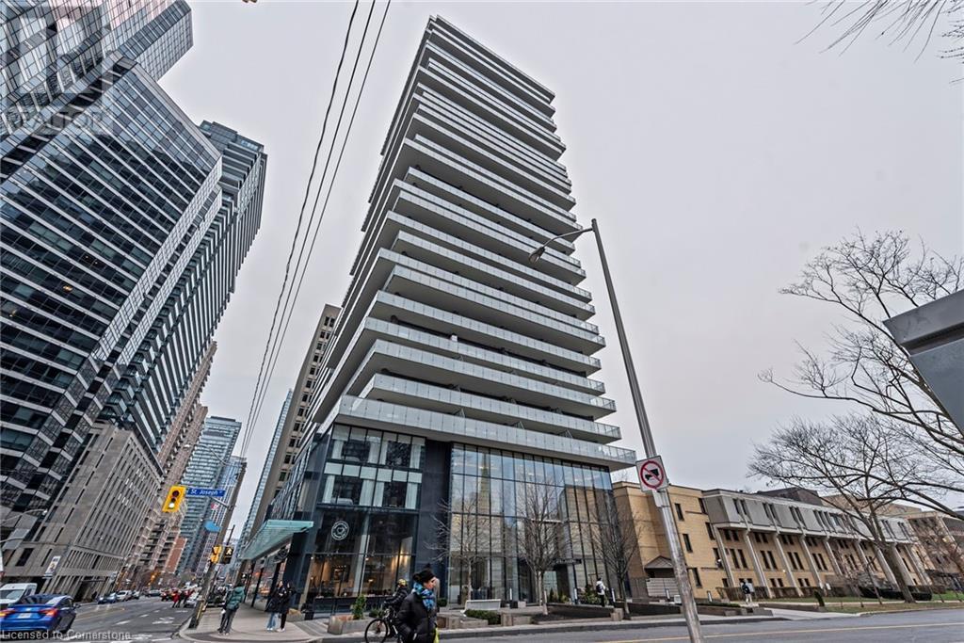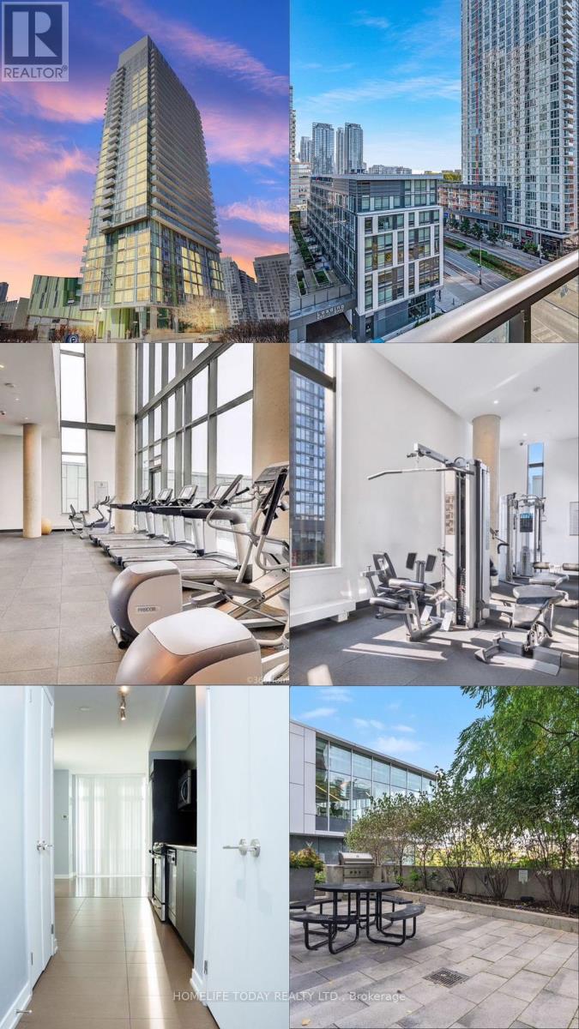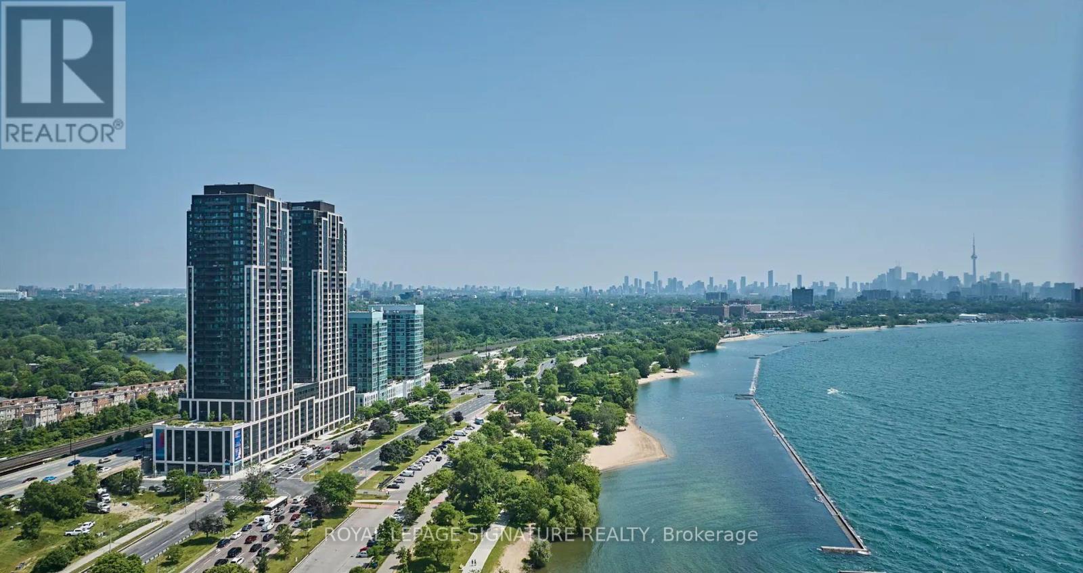Free account required
Unlock the full potential of your property search with a free account! Here's what you'll gain immediate access to:
- Exclusive Access to Every Listing
- Personalized Search Experience
- Favorite Properties at Your Fingertips
- Stay Ahead with Email Alerts



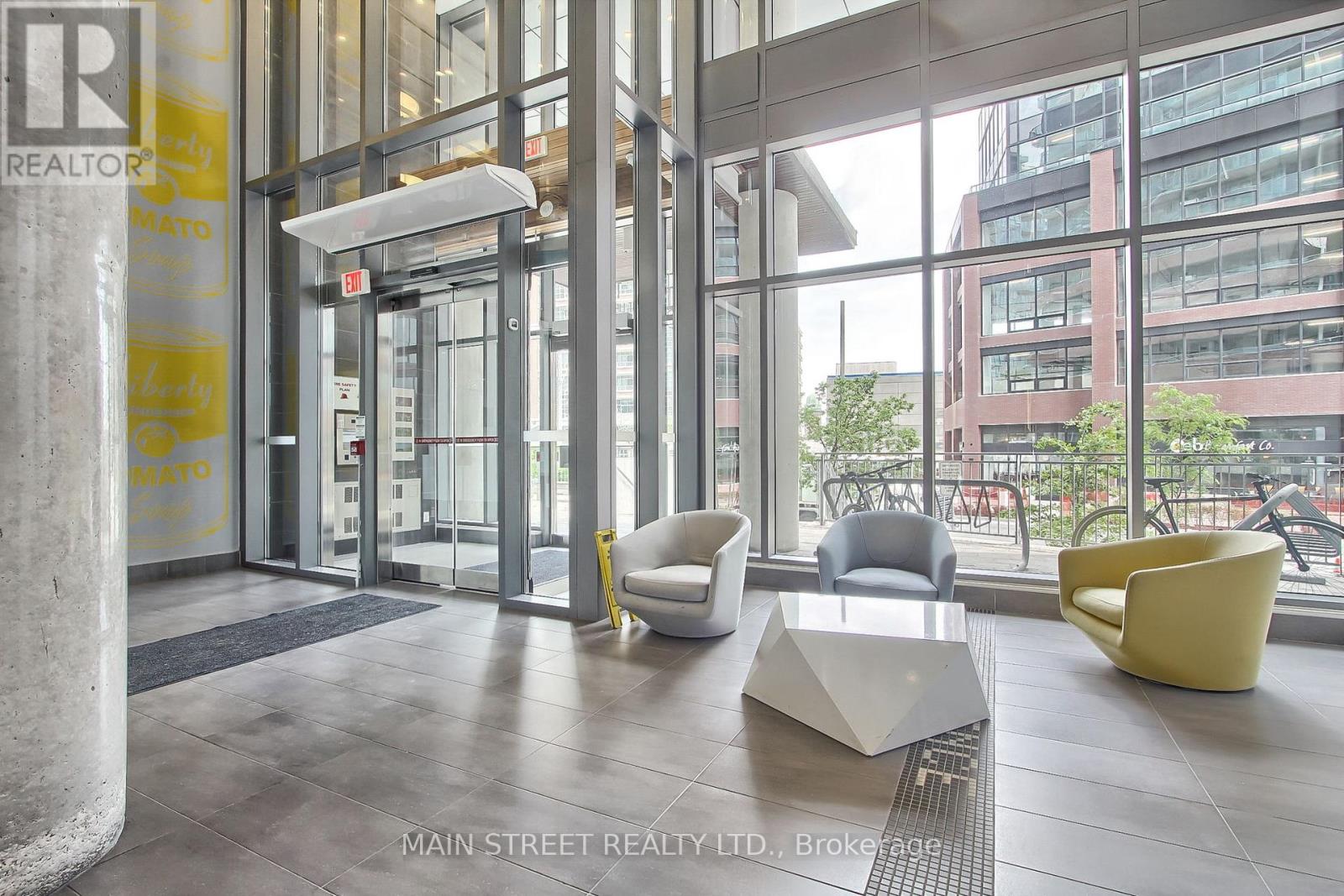
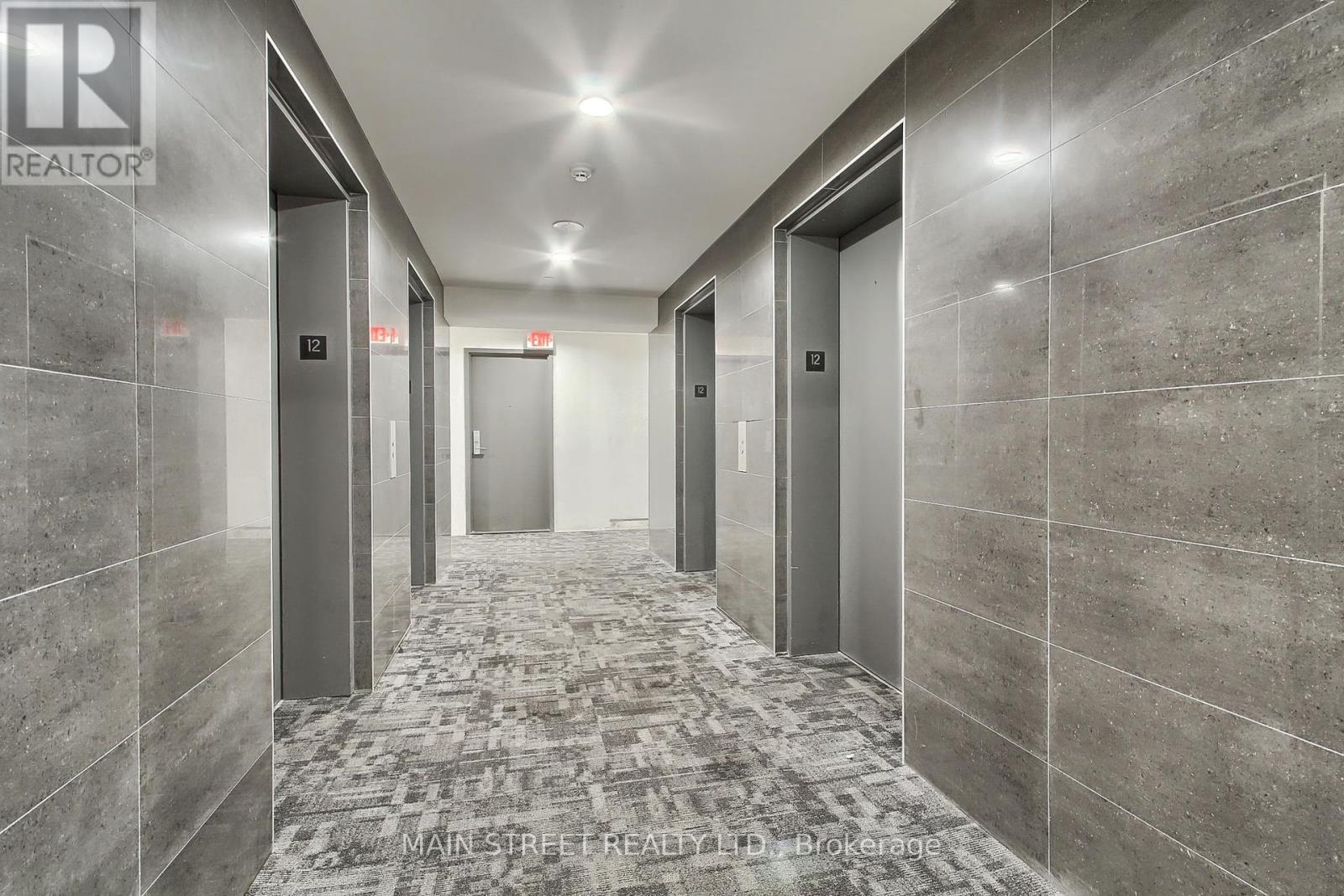
$708,900
1213 - 150 EAST LIBERTY STREET
Toronto, Ontario, Ontario, M6K3R5
MLS® Number: C12080622
Property description
Welcome to this rare gem in the heart of Liberty Village! This stunning 830 sq. ft. renovated two-story loft boasts an open-concept design with breathtaking floor-to-ceiling windows, flooding the space with natural light and offering unparalleled views of the vibrant neighbourhood and sight-lines of Lake Ontario. Featuring brand new hardwood floors, a sleek kitchen with granite counters and breakfast bar, and two beautiful bathrooms, this 1 bedroom plus den offers modern luxury and comfort. The updated Laundry room features new tiles, new washer and custom sliding doors. The Primary bedroom has new pot lighting surrounding the loft, and a spacious walk-in closet with custom shelving, and custom barn doors. The spacious balcony is perfect for outdoor relaxation, and taking in the city sights. Enjoy your owned parking spot and two lockers for extra storage. Don't miss the opportunity to own this unique and stylish urban retreat!
Building information
Type
*****
Amenities
*****
Appliances
*****
Cooling Type
*****
Exterior Finish
*****
Flooring Type
*****
Half Bath Total
*****
Heating Fuel
*****
Heating Type
*****
Size Interior
*****
Stories Total
*****
Land information
Amenities
*****
Rooms
Main level
Living room
*****
Dining room
*****
Kitchen
*****
Second level
Den
*****
Bedroom
*****
Main level
Living room
*****
Dining room
*****
Kitchen
*****
Second level
Den
*****
Bedroom
*****
Main level
Living room
*****
Dining room
*****
Kitchen
*****
Second level
Den
*****
Bedroom
*****
Main level
Living room
*****
Dining room
*****
Kitchen
*****
Second level
Den
*****
Bedroom
*****
Main level
Living room
*****
Dining room
*****
Kitchen
*****
Second level
Den
*****
Bedroom
*****
Main level
Living room
*****
Dining room
*****
Kitchen
*****
Second level
Den
*****
Bedroom
*****
Main level
Living room
*****
Dining room
*****
Kitchen
*****
Second level
Den
*****
Bedroom
*****
Main level
Living room
*****
Dining room
*****
Kitchen
*****
Second level
Den
*****
Bedroom
*****
Main level
Living room
*****
Dining room
*****
Kitchen
*****
Second level
Den
*****
Bedroom
*****
Main level
Living room
*****
Dining room
*****
Kitchen
*****
Second level
Den
*****
Bedroom
*****
Courtesy of MAIN STREET REALTY LTD.
Book a Showing for this property
Please note that filling out this form you'll be registered and your phone number without the +1 part will be used as a password.
