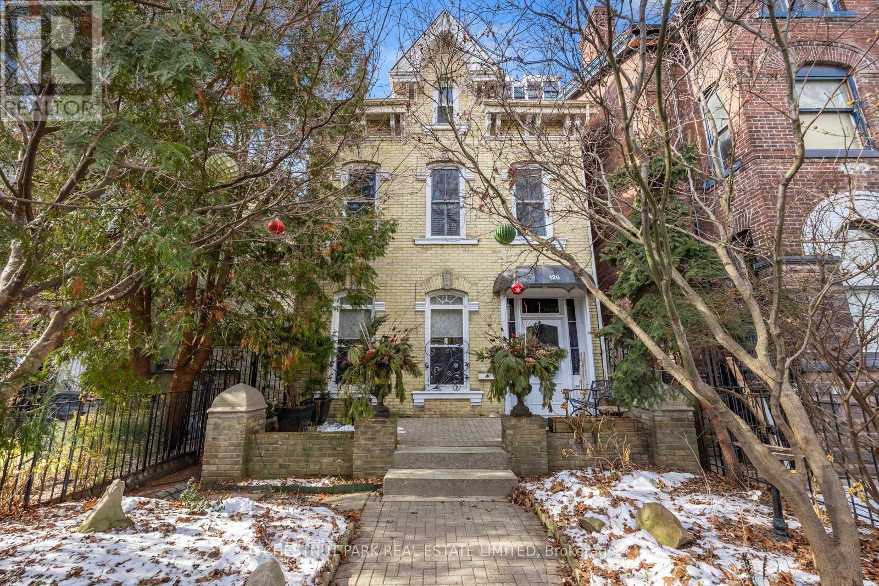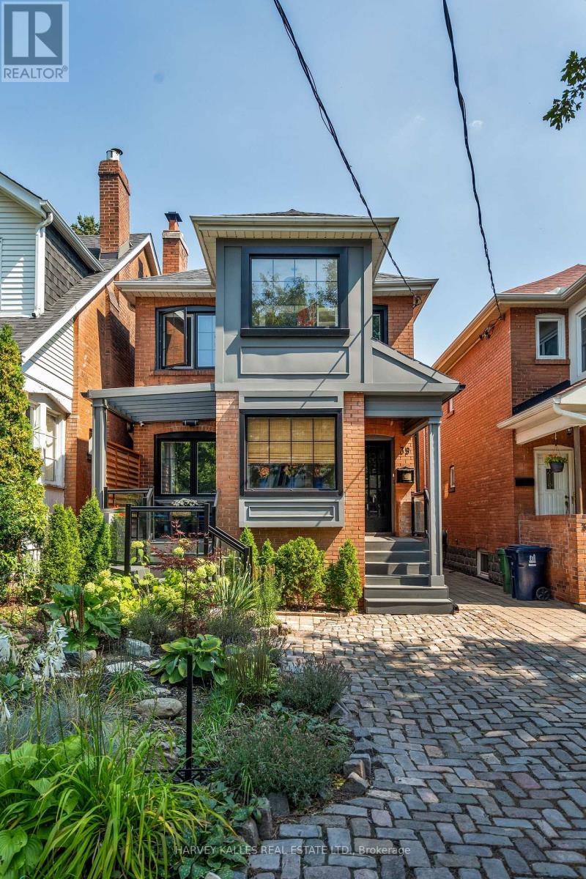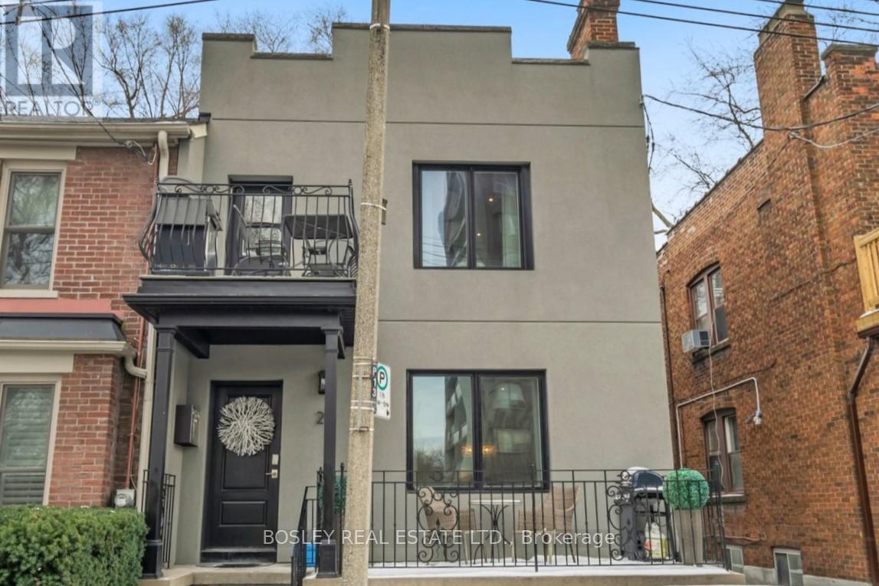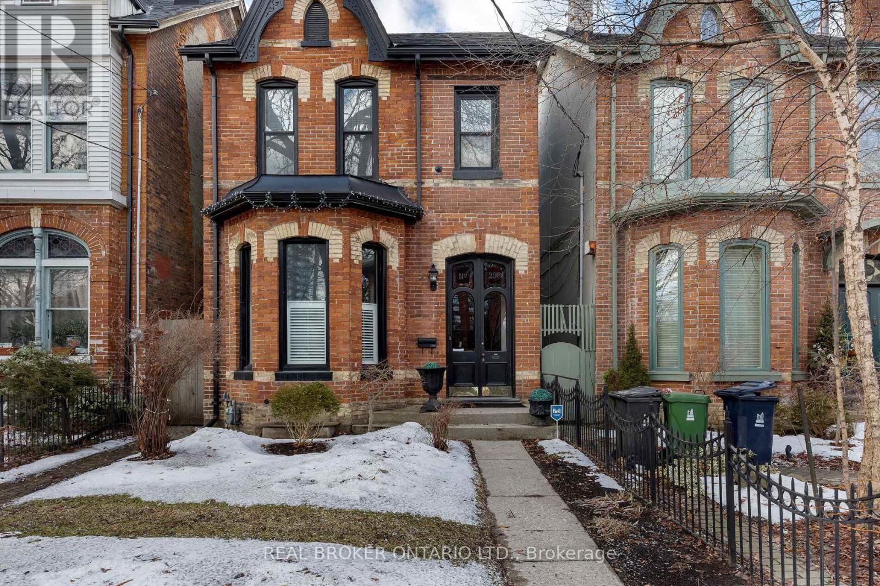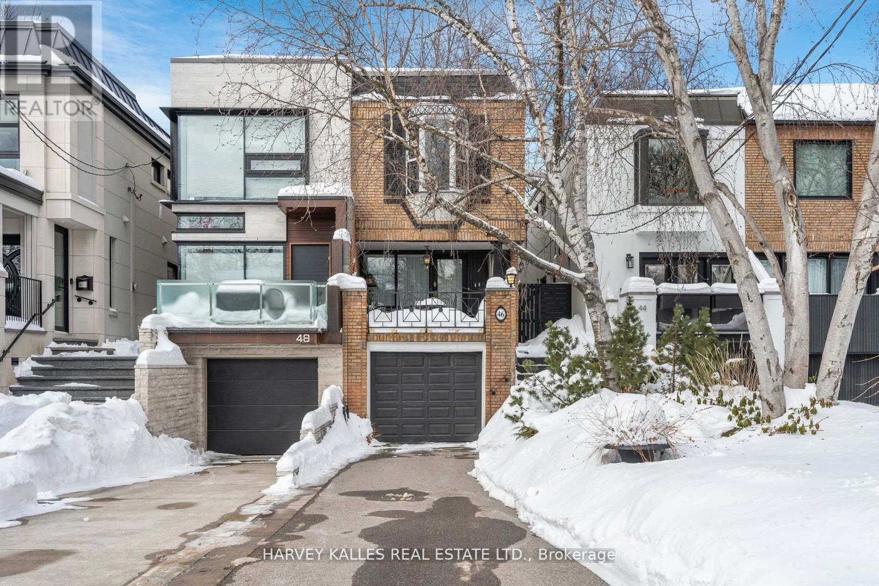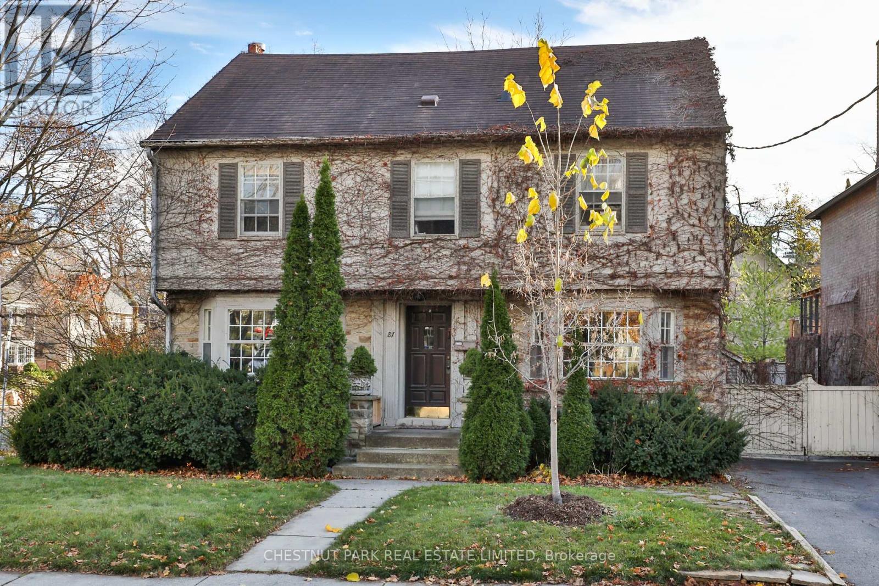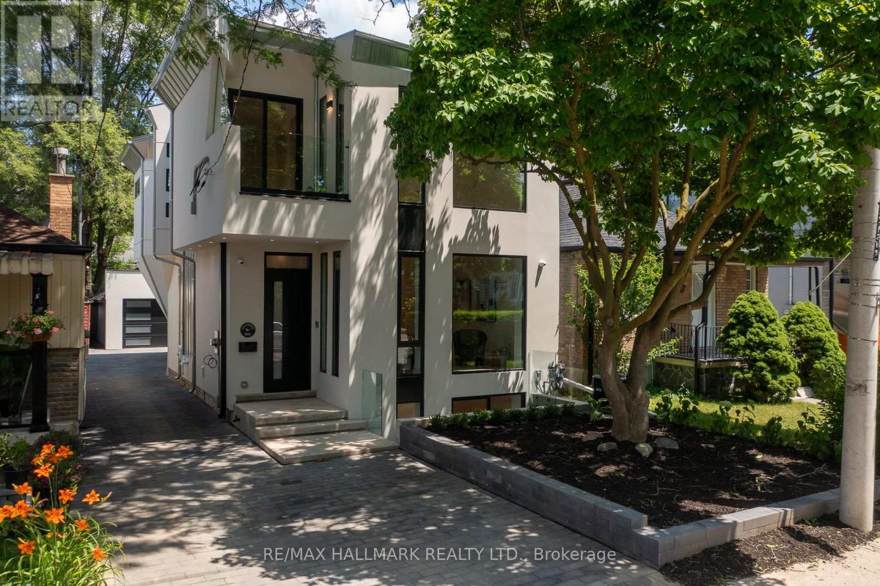Free account required
Unlock the full potential of your property search with a free account! Here's what you'll gain immediate access to:
- Exclusive Access to Every Listing
- Personalized Search Experience
- Favorite Properties at Your Fingertips
- Stay Ahead with Email Alerts
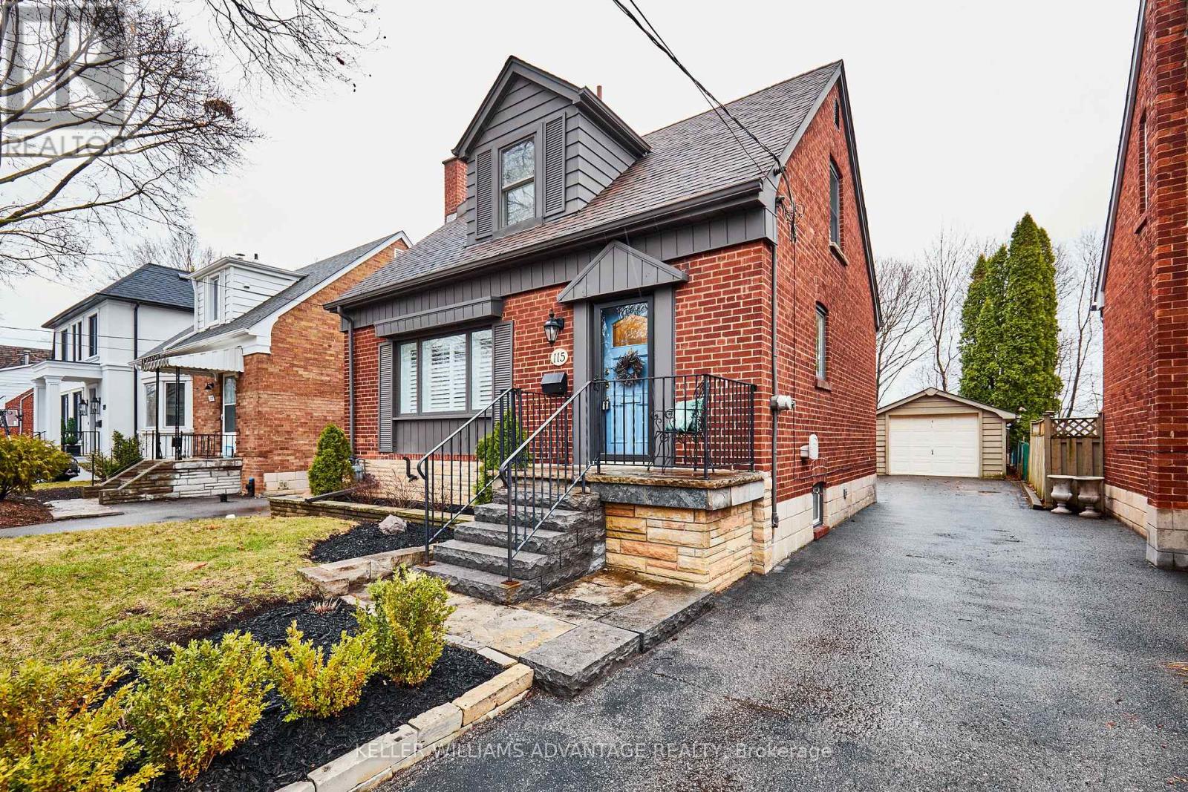
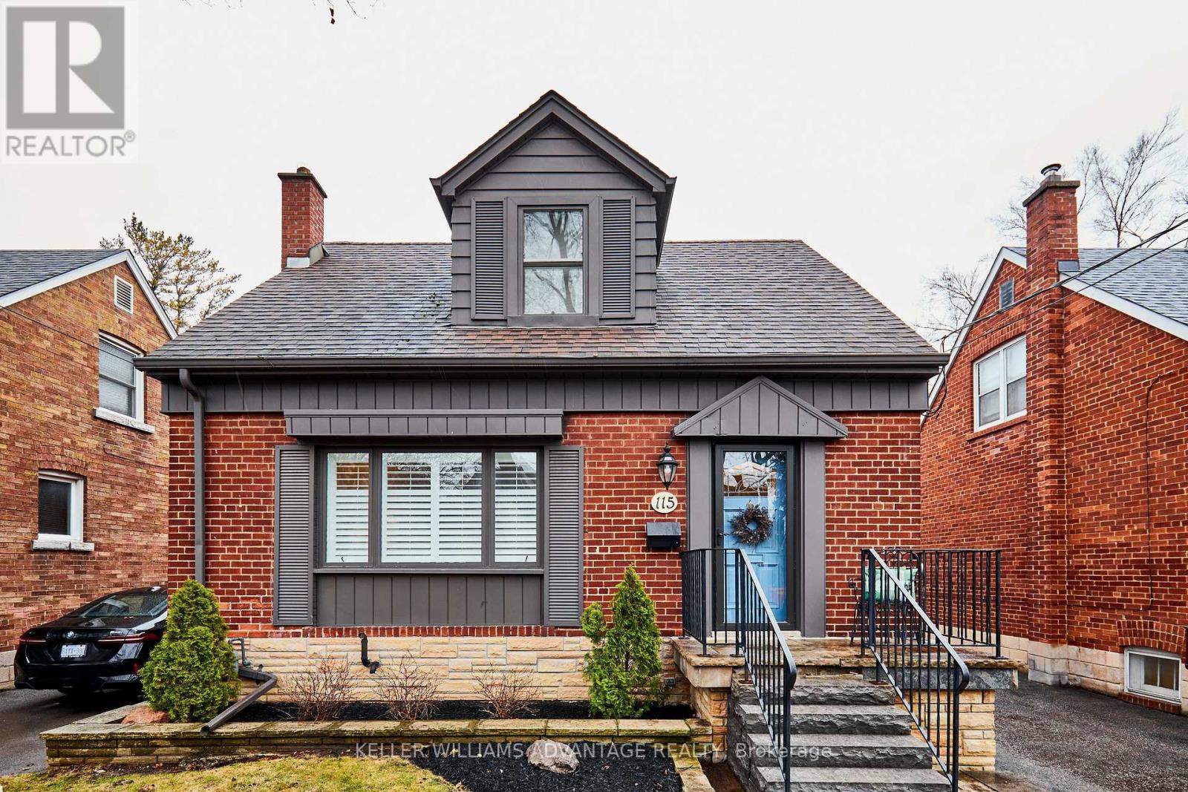

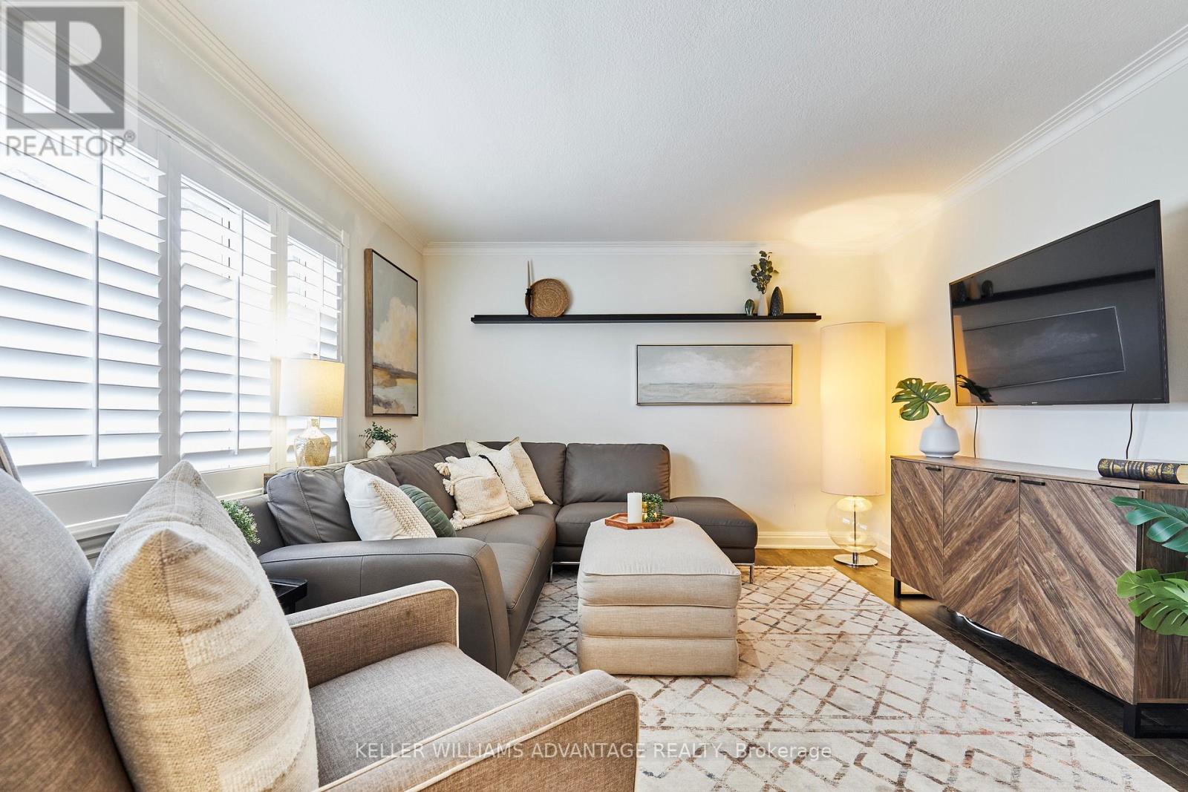
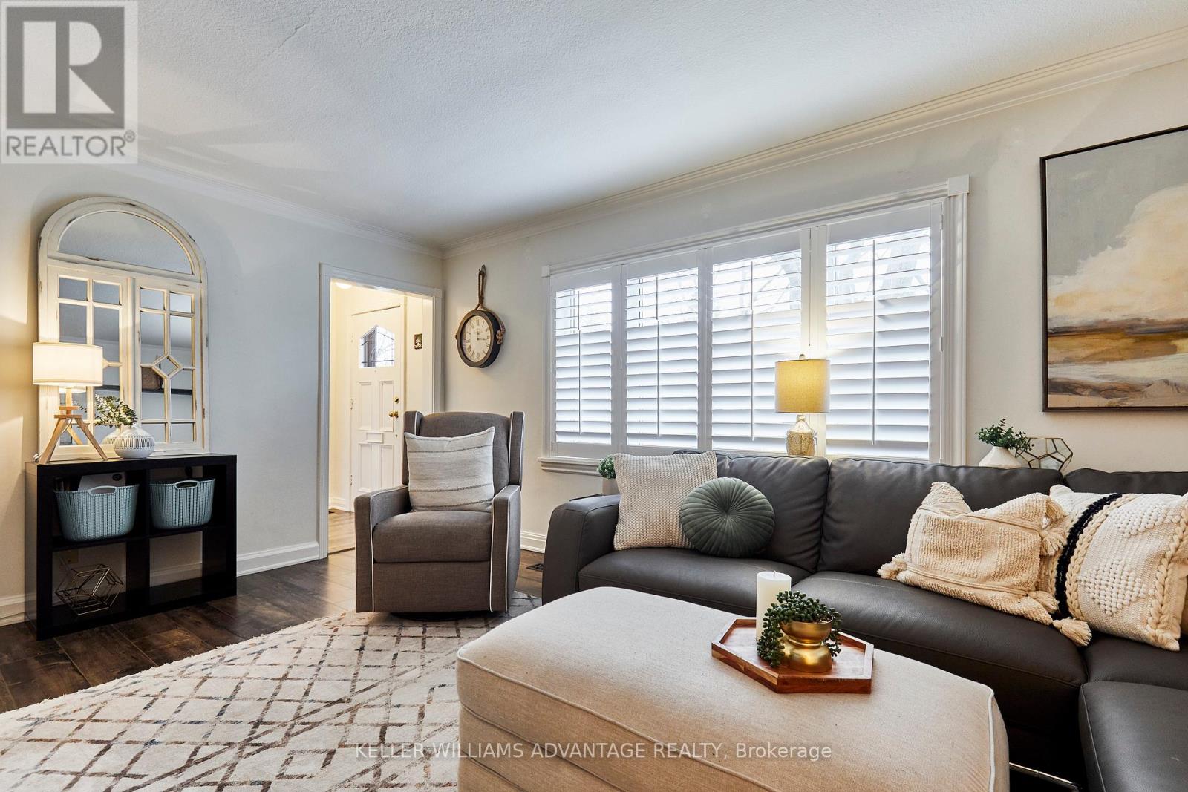
$2,199,000
115 LEACREST ROAD
Toronto, Ontario, Ontario, M4G1E7
MLS® Number: C12081546
Property description
Love Your Leaside Life! Welcome to 115 Leacrest Rd in the highly sought-after Leaside neighbourhood. This turn-key 3 bed + den, 2.5 bath home, with finished basement & separate entrance, sits on a huge 39 x 205 foot lot. Move in now and build your dream home later. Boasting over $130K in upgrades, a detached 1-car garage, and additional 3-car parking in the private drive. The entire home has been freshly painted, and features dark walnut wide plank laminate flooring. Enjoy a bright living room with a large window overlooking the front yard, and an eat-in kitchen with stainless steel appliances. The den (perfect WFH set-up) features French doors that open into the spacious primary suite, which includes hardwood flooring, a large closet, and a 4-piece ensuite. Upstairs, there are two additional bedrooms, each with ample closet space, and another 4-piece bath. The basement, with separate entrance, includes a rec room (with plumbing rough-in), a 2-pc powder room, and a generous laundry room offering plenty of storage. Located on a tree-lined street, the home is within walking distance to schools and close to shopping and dining along Bayview Ave. Easy access to ample green spaces, walking and biking trails, and just a short trip to Evergreen Brickworks, Costco, Loblaws, and the DVP making commuting a breeze. This gem is not to be missed! *EXTRAS* Nest smart thermostat (main), Nest fire and carbon monoxide detectors (main and upper floors), upgraded toilets and plumbing fixtures, and an upgraded electrical panel with a pony panel installed in the crawl space. A multi-residential report is available.
Building information
Type
*****
Appliances
*****
Basement Development
*****
Basement Features
*****
Basement Type
*****
Construction Style Attachment
*****
Cooling Type
*****
Exterior Finish
*****
Fireplace Present
*****
Fire Protection
*****
Flooring Type
*****
Foundation Type
*****
Half Bath Total
*****
Heating Fuel
*****
Heating Type
*****
Size Interior
*****
Stories Total
*****
Utility Water
*****
Land information
Amenities
*****
Fence Type
*****
Sewer
*****
Size Depth
*****
Size Frontage
*****
Size Irregular
*****
Size Total
*****
Rooms
Upper Level
Bedroom
*****
Bedroom
*****
Main level
Primary Bedroom
*****
Den
*****
Kitchen
*****
Dining room
*****
Living room
*****
Basement
Other
*****
Recreational, Games room
*****
Laundry room
*****
Courtesy of KELLER WILLIAMS ADVANTAGE REALTY
Book a Showing for this property
Please note that filling out this form you'll be registered and your phone number without the +1 part will be used as a password.
