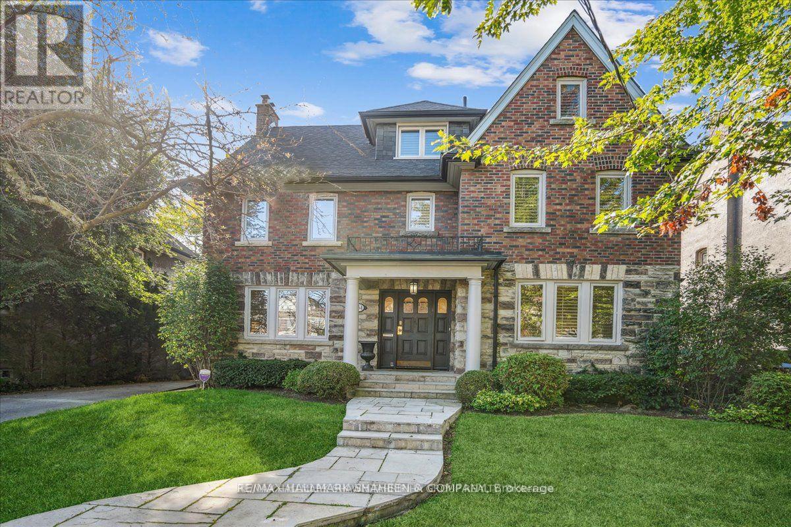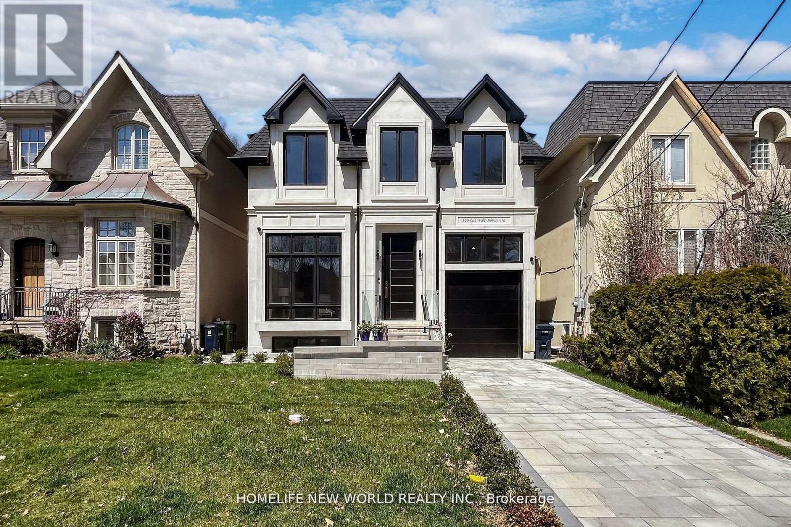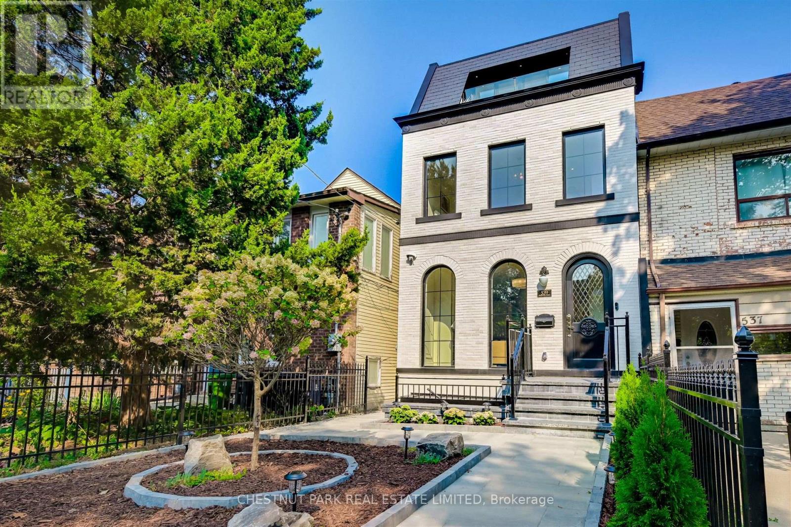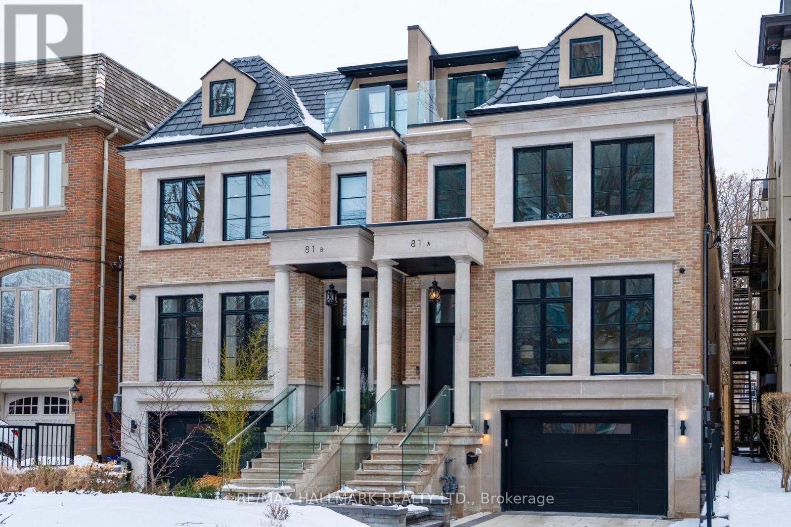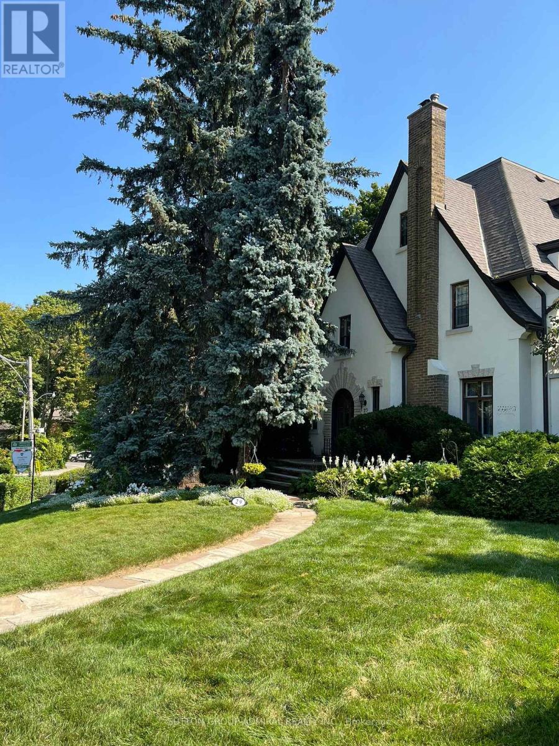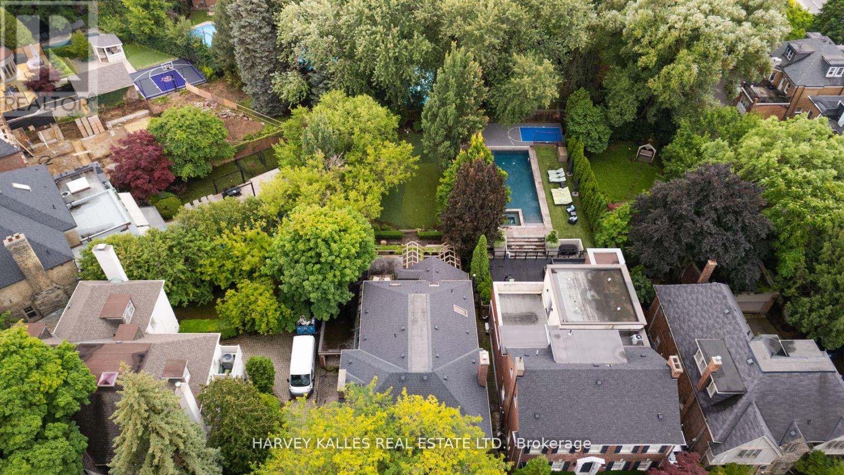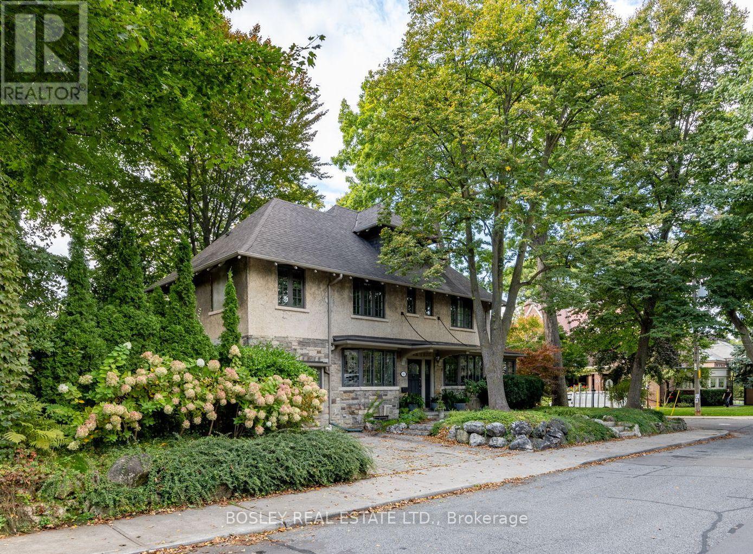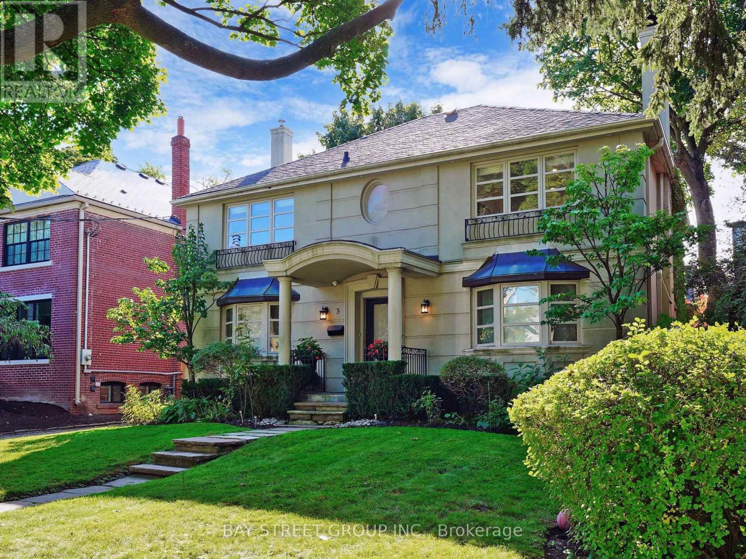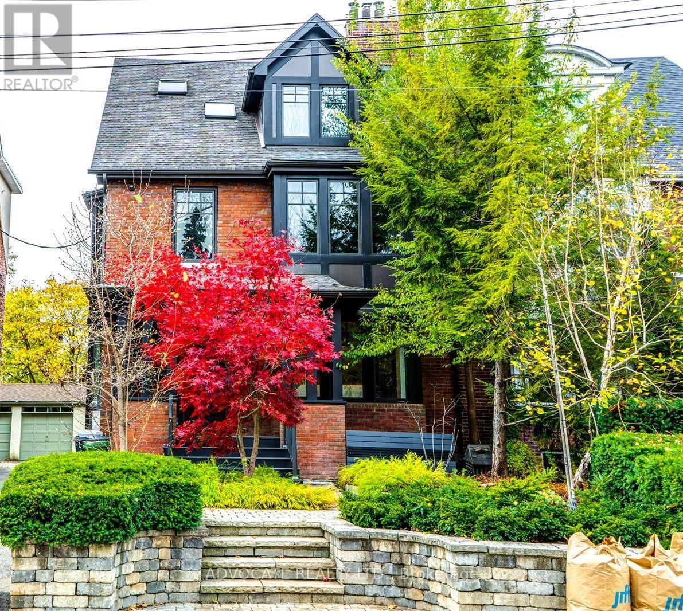Free account required
Unlock the full potential of your property search with a free account! Here's what you'll gain immediate access to:
- Exclusive Access to Every Listing
- Personalized Search Experience
- Favorite Properties at Your Fingertips
- Stay Ahead with Email Alerts
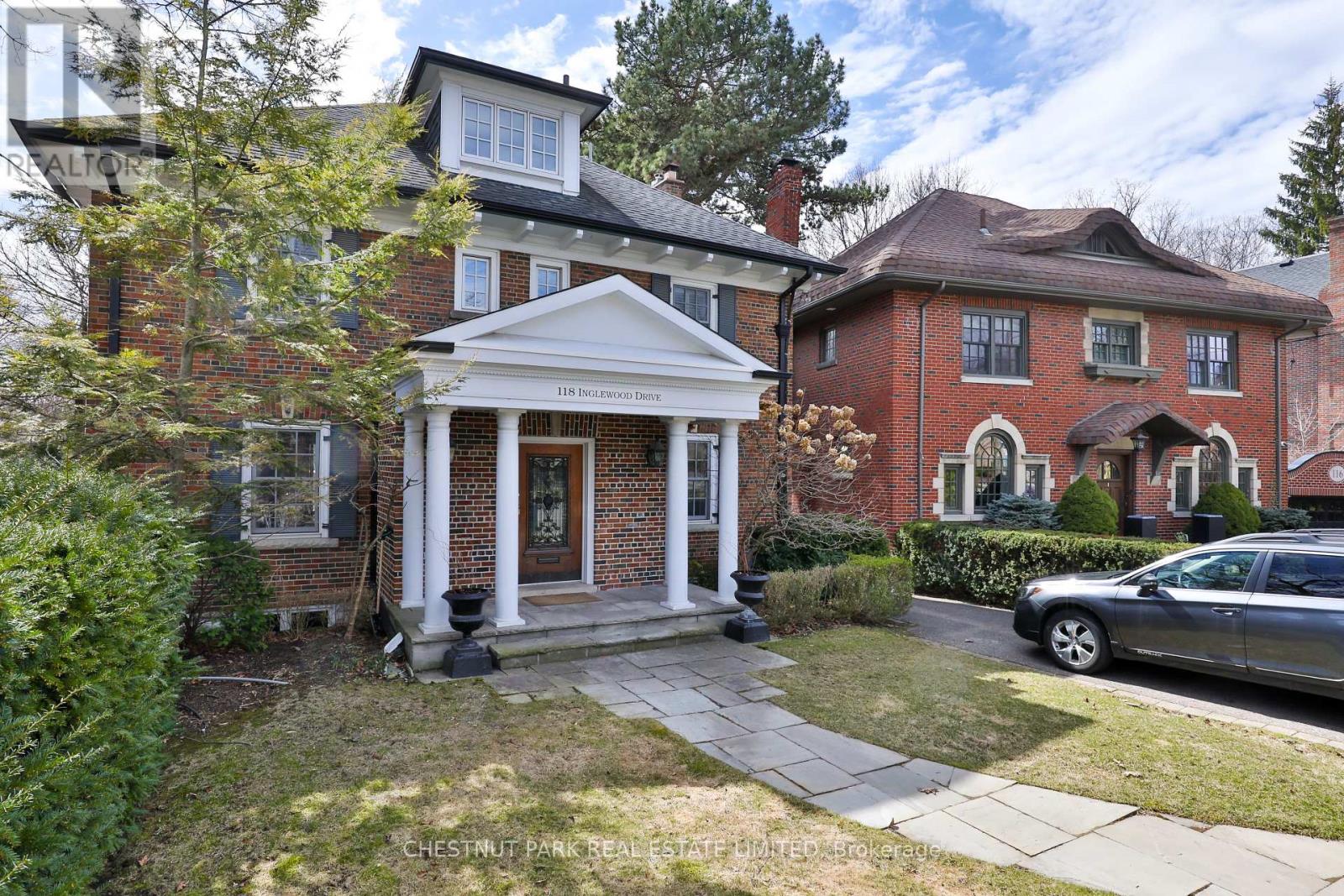

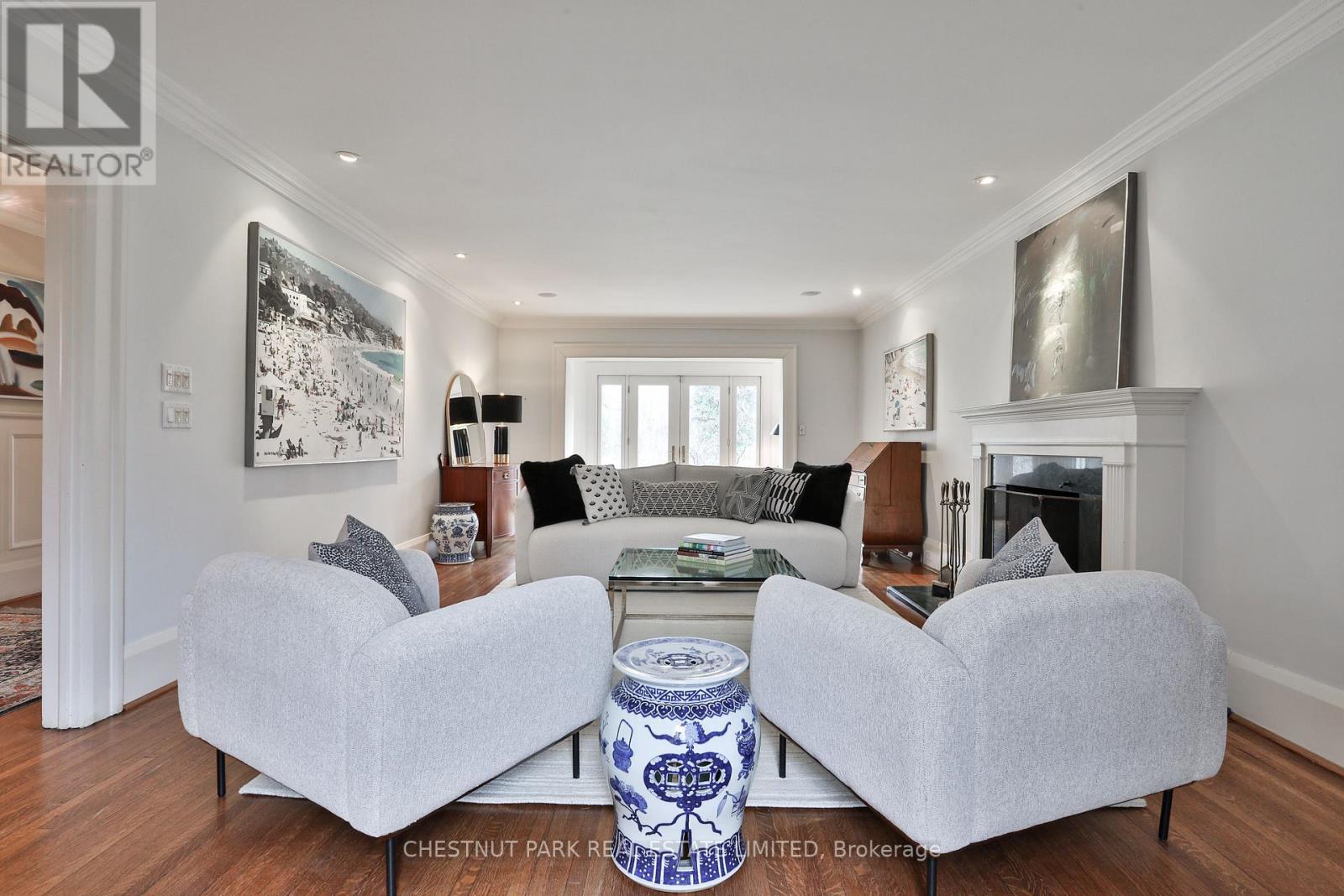


$4,298,000
118 INGLEWOOD DRIVE
Toronto, Ontario, Ontario, M4T1H5
MLS® Number: C12081785
Property description
Spring is here! 118 Inglewood has been completely redone inside with new light and elegant décor. Please see the new photos below. Elegantly located on a rare 43 by 277 ft. ravine lot with lots a table land with country in the city privacy. On one of Moore Park s most sought after locations due to its convenient access to Yonge and St. Clair. This 3 storey 5-bedroom 5- bathroom home also offers a sublime second floor family room filled with light. The kitchen with island and breakfast room overlooks the large main floor family room, with a wall of windows, a gas fireplace and 12 ft ceilings. The lower level boasts a third recreation room with ensuite, 4-piece bathroom, the lower level also has a combination storage, furnace and laundry room.
Building information
Type
*****
Appliances
*****
Basement Development
*****
Basement Type
*****
Construction Style Attachment
*****
Cooling Type
*****
Exterior Finish
*****
Fireplace Present
*****
Flooring Type
*****
Foundation Type
*****
Half Bath Total
*****
Heating Fuel
*****
Heating Type
*****
Size Interior
*****
Stories Total
*****
Utility Water
*****
Land information
Sewer
*****
Size Depth
*****
Size Frontage
*****
Size Irregular
*****
Size Total
*****
Rooms
Main level
Sitting room
*****
Family room
*****
Kitchen
*****
Dining room
*****
Living room
*****
Lower level
Recreational, Games room
*****
Third level
Bedroom 4
*****
Bedroom 5
*****
Second level
Family room
*****
Bedroom 3
*****
Bedroom 2
*****
Primary Bedroom
*****
Main level
Sitting room
*****
Family room
*****
Kitchen
*****
Dining room
*****
Living room
*****
Lower level
Recreational, Games room
*****
Third level
Bedroom 4
*****
Bedroom 5
*****
Second level
Family room
*****
Bedroom 3
*****
Bedroom 2
*****
Primary Bedroom
*****
Main level
Sitting room
*****
Family room
*****
Kitchen
*****
Dining room
*****
Living room
*****
Lower level
Recreational, Games room
*****
Third level
Bedroom 4
*****
Bedroom 5
*****
Second level
Family room
*****
Bedroom 3
*****
Bedroom 2
*****
Primary Bedroom
*****
Main level
Sitting room
*****
Family room
*****
Kitchen
*****
Dining room
*****
Living room
*****
Lower level
Recreational, Games room
*****
Third level
Bedroom 4
*****
Bedroom 5
*****
Second level
Family room
*****
Bedroom 3
*****
Bedroom 2
*****
Primary Bedroom
*****
Main level
Sitting room
*****
Family room
*****
Courtesy of CHESTNUT PARK REAL ESTATE LIMITED
Book a Showing for this property
Please note that filling out this form you'll be registered and your phone number without the +1 part will be used as a password.
