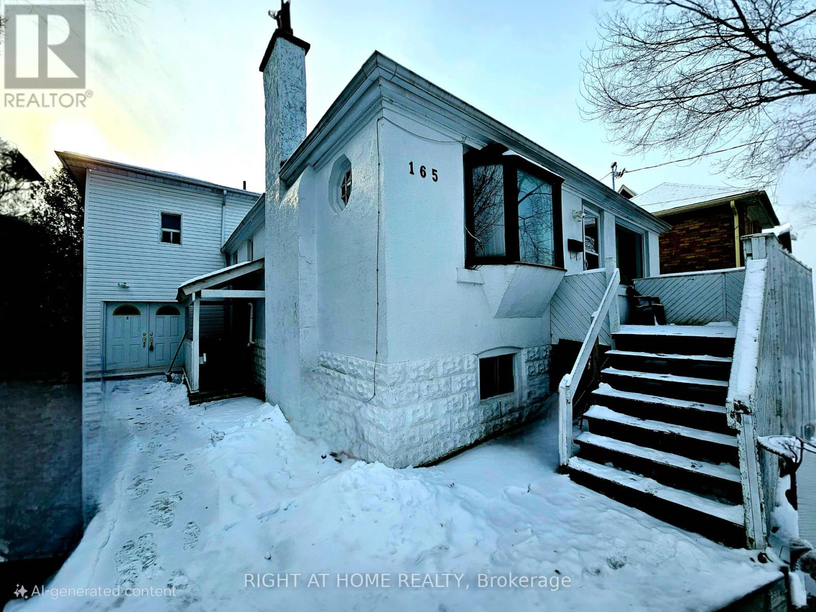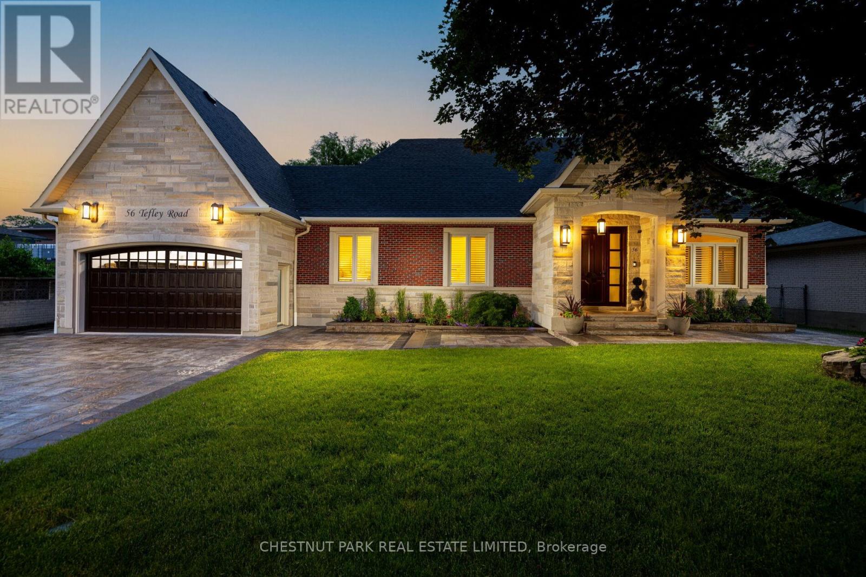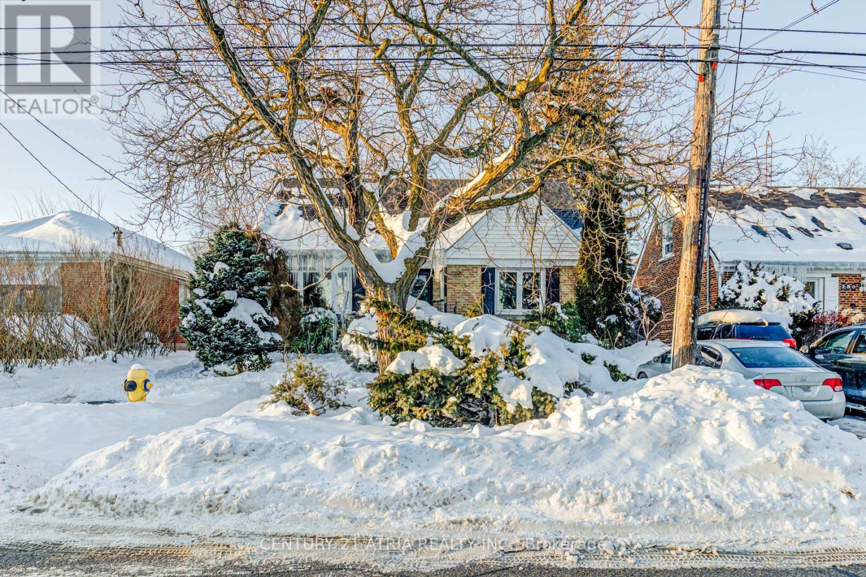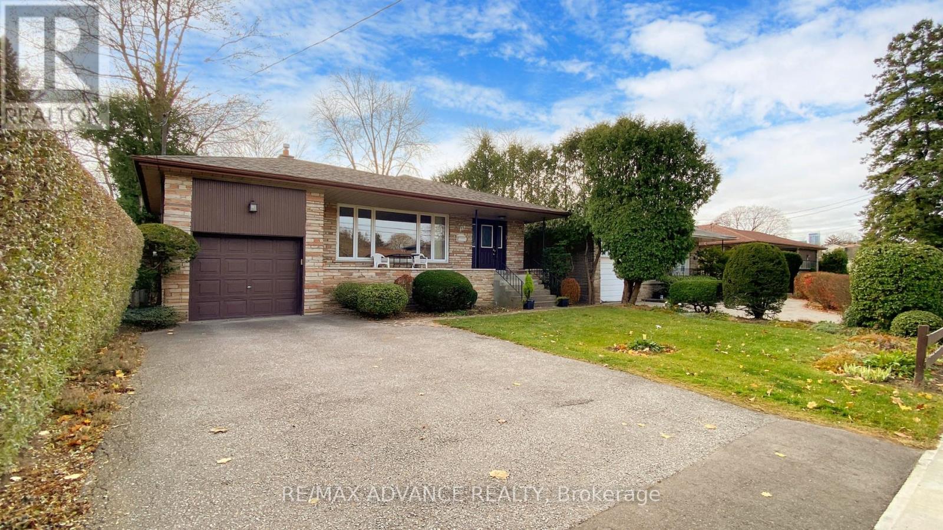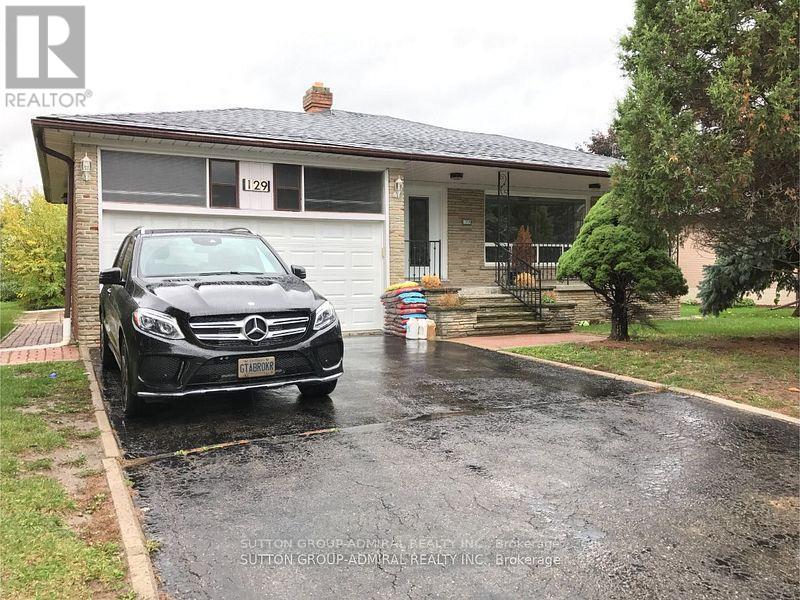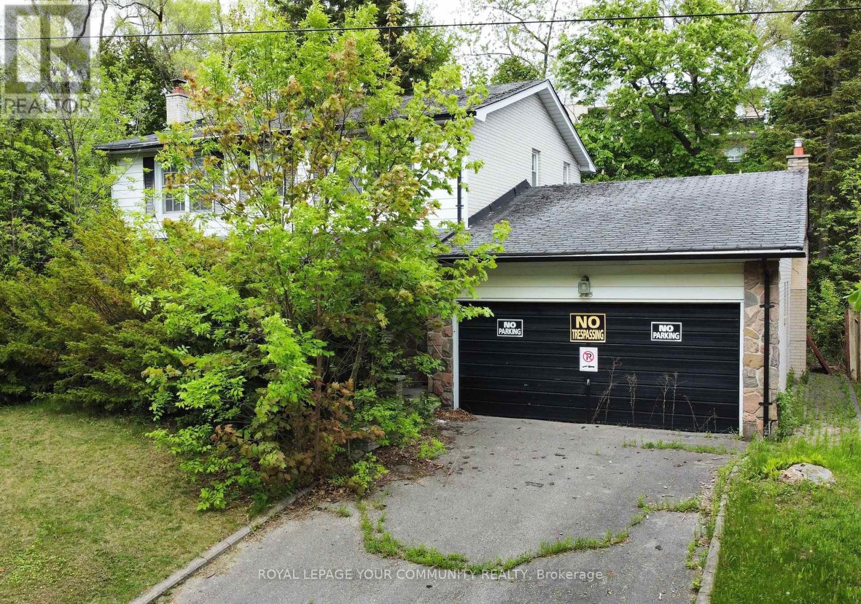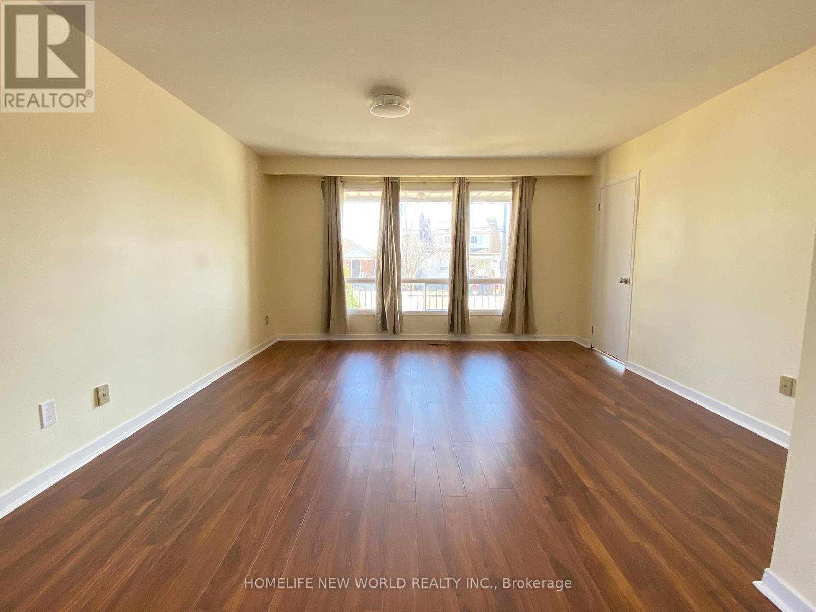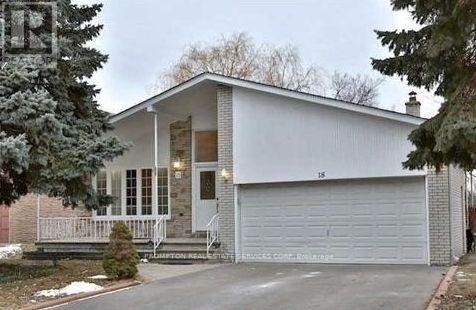Free account required
Unlock the full potential of your property search with a free account! Here's what you'll gain immediate access to:
- Exclusive Access to Every Listing
- Personalized Search Experience
- Favorite Properties at Your Fingertips
- Stay Ahead with Email Alerts
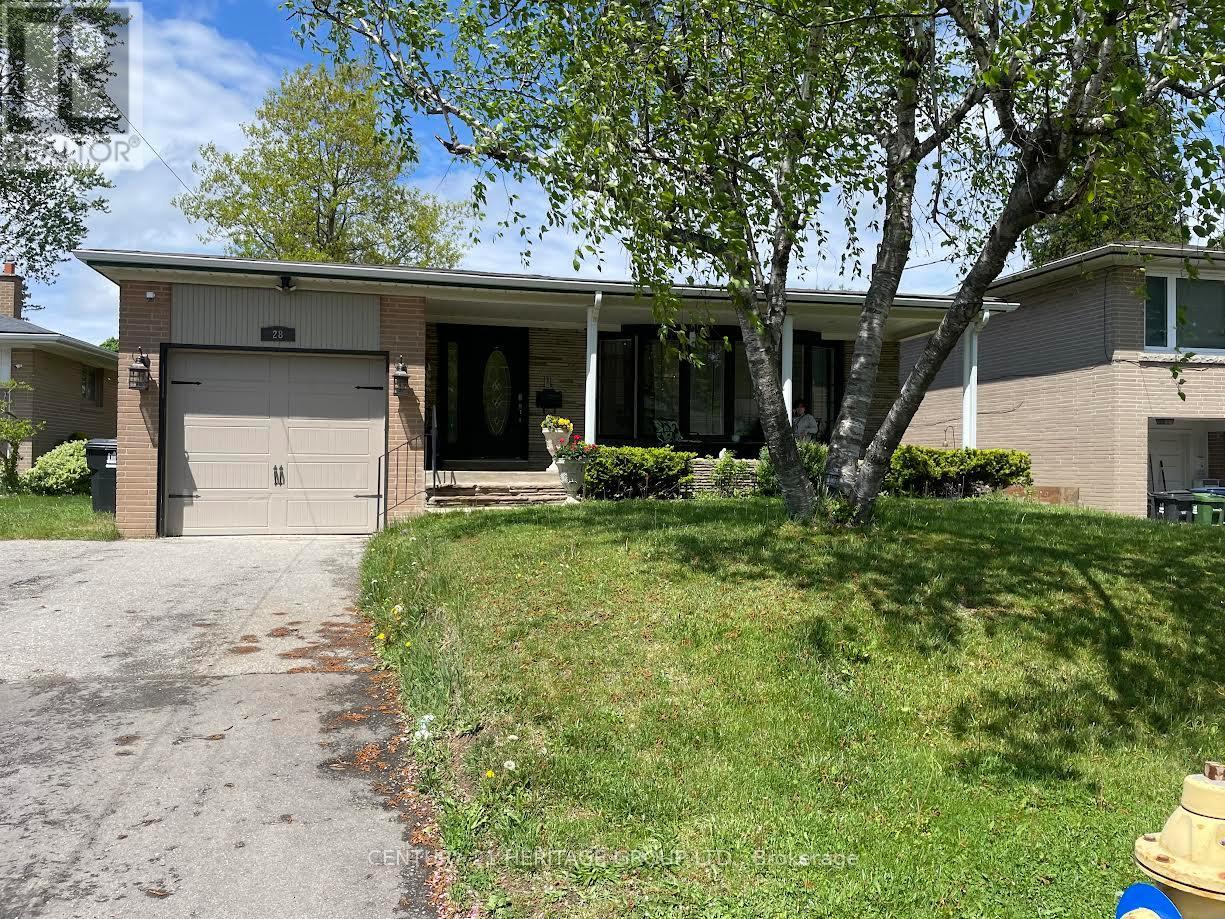




$2,288,000
28 FOXWARREN DRIVE
Toronto, Ontario, Ontario, M2K1L3
MLS® Number: C12082316
Property description
Welcome to this Exceptional Back-Split 4 Level detached home nestled in the Heart of Bayview Village. Enter This Stylish Family Residence That Meticulously Renovated, Offers A Spacious &Inviting Living & Dining Rm, Marvelous for Entertaining Guests & Creating Memorable moments . Fantastic Eat-In Kitchen with Ample Cabinetry, Large Windows Allowing Abundances Of Natural Light to Fill the Rooms. Bedrooms are all Generously Sized, Super Large Family room for leisure. Additional Features Incl. Hardwood Floors Throughout Main and Lower Level, 2 Fireplaces. Easy Access to TTC, Subway, Parks, Highways, Schools, Shopping, Fine Dining & Other Amenities!!! Absolutely Wonderful Home W/ A Harmonious Blend of Luxury, Comfort, & Practicality. Incredible Opportunity To Live In A Highly Desired Neighborhood For End Users, Or Investment For Builders. This Home Is Not To Be Missed...Steps to Bayview Village Mall, Subway, Community Centre, YMCA, Parks, Trails, Earl Haig School, 401, 404, North York General Hospital, and Yonge St.
Building information
Type
*****
Appliances
*****
Basement Development
*****
Basement Features
*****
Basement Type
*****
Construction Status
*****
Construction Style Attachment
*****
Construction Style Split Level
*****
Cooling Type
*****
Exterior Finish
*****
Fire Protection
*****
Flooring Type
*****
Foundation Type
*****
Heating Fuel
*****
Heating Type
*****
Size Interior
*****
Utility Water
*****
Land information
Sewer
*****
Size Depth
*****
Size Frontage
*****
Size Irregular
*****
Size Total
*****
Rooms
Upper Level
Bedroom 3
*****
Bedroom 2
*****
Primary Bedroom
*****
Sub-basement
Family room
*****
Family room
*****
Main level
Kitchen
*****
Dining room
*****
Living room
*****
Foyer
*****
Basement
Recreational, Games room
*****
Laundry room
*****
Upper Level
Bedroom 3
*****
Bedroom 2
*****
Primary Bedroom
*****
Sub-basement
Family room
*****
Family room
*****
Main level
Kitchen
*****
Dining room
*****
Living room
*****
Foyer
*****
Basement
Recreational, Games room
*****
Laundry room
*****
Courtesy of CENTURY 21 HERITAGE GROUP LTD.
Book a Showing for this property
Please note that filling out this form you'll be registered and your phone number without the +1 part will be used as a password.
