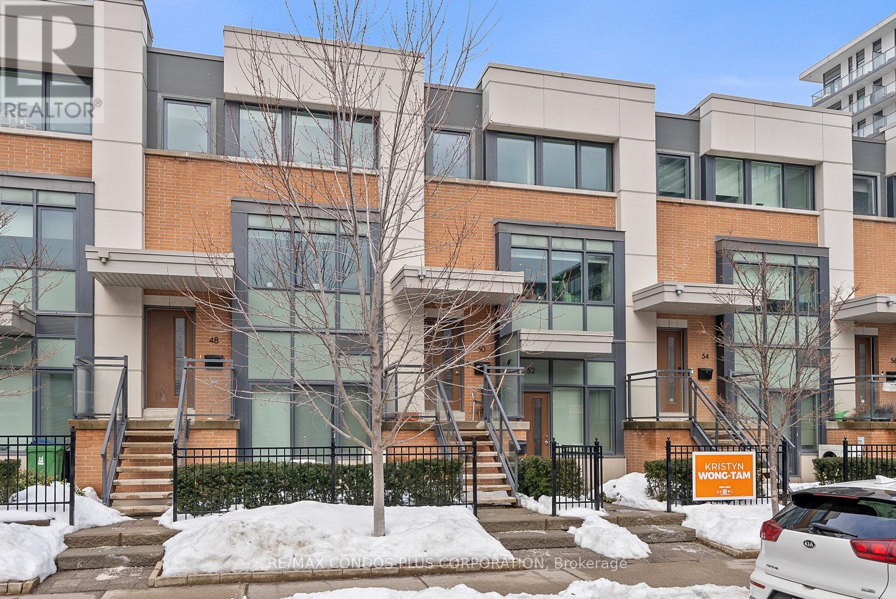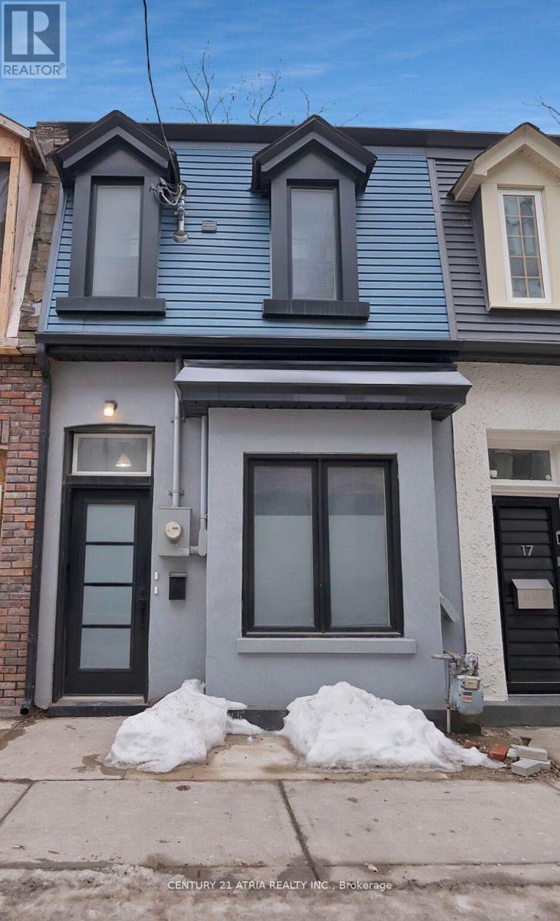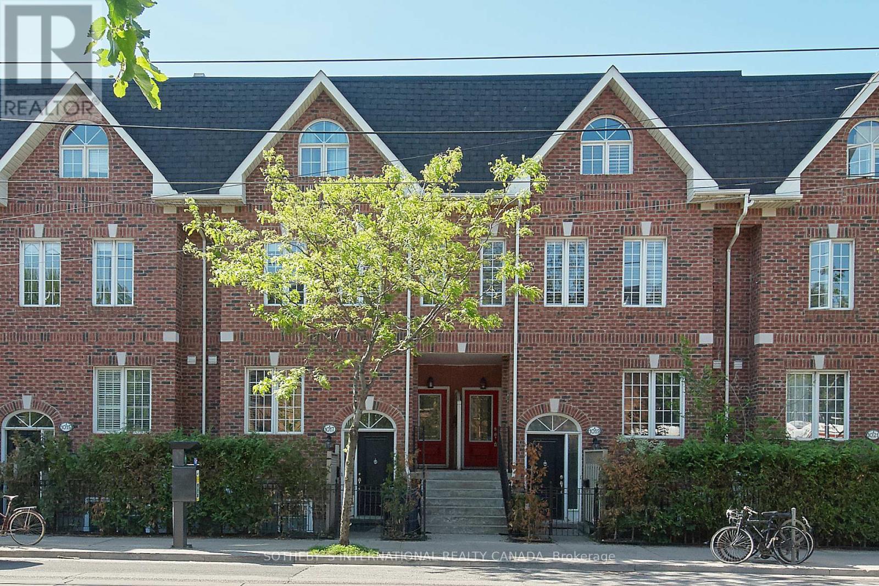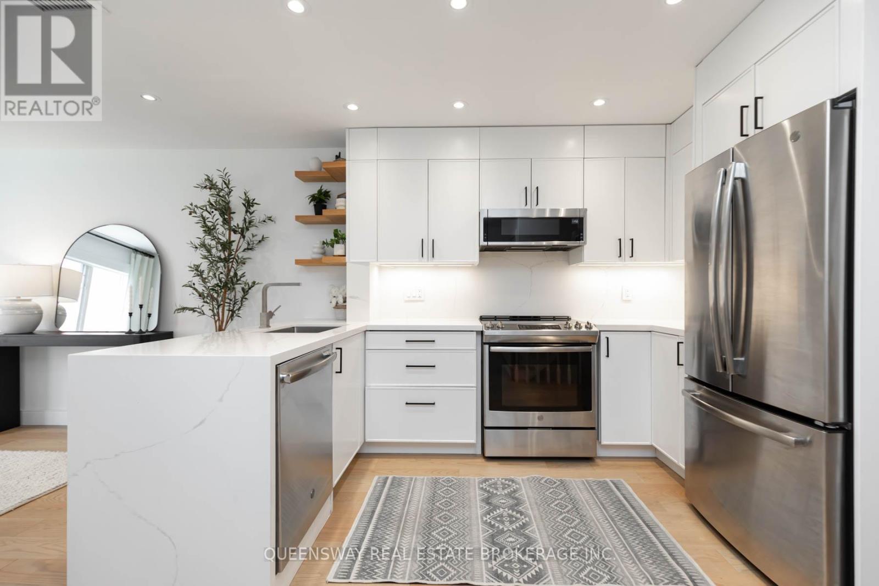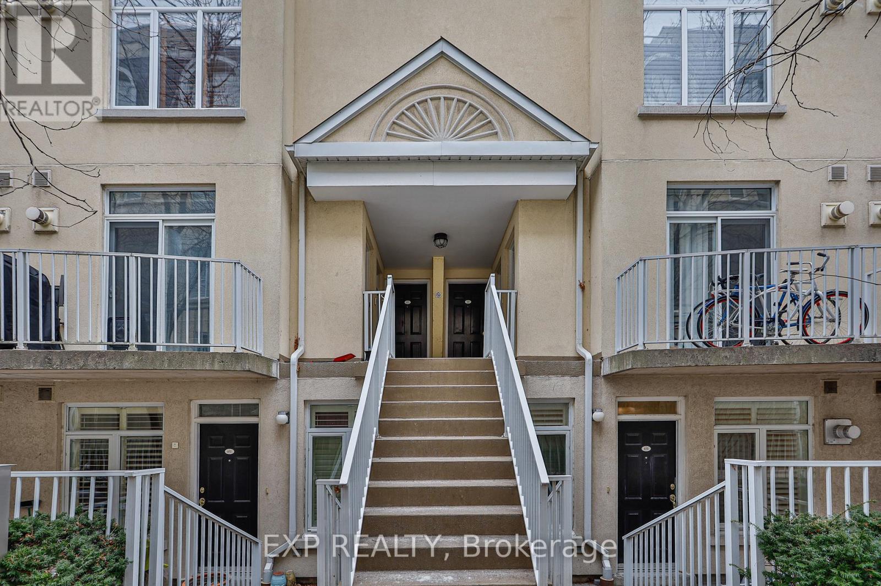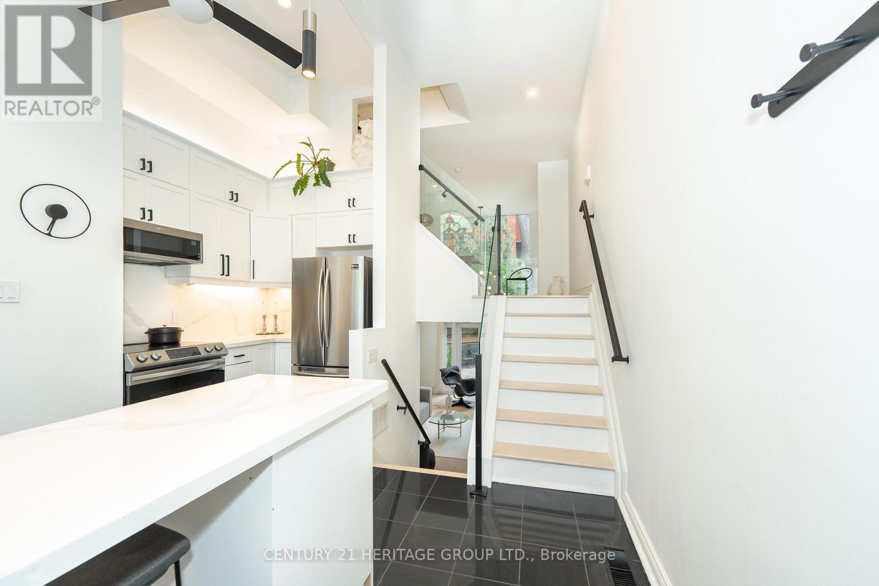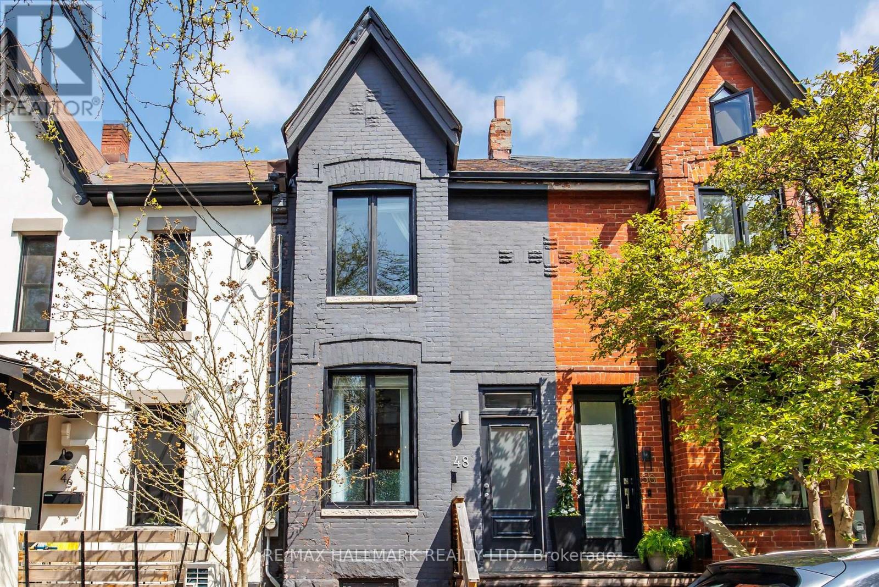Free account required
Unlock the full potential of your property search with a free account! Here's what you'll gain immediate access to:
- Exclusive Access to Every Listing
- Personalized Search Experience
- Favorite Properties at Your Fingertips
- Stay Ahead with Email Alerts
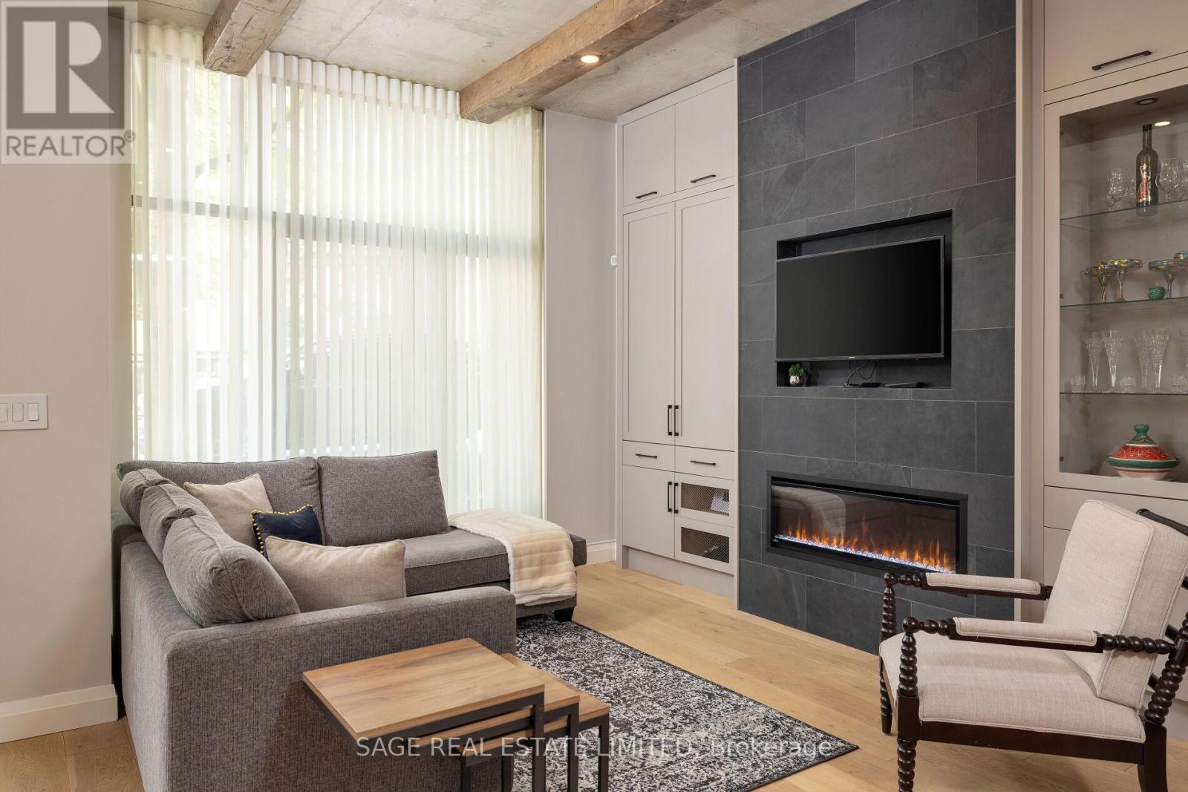
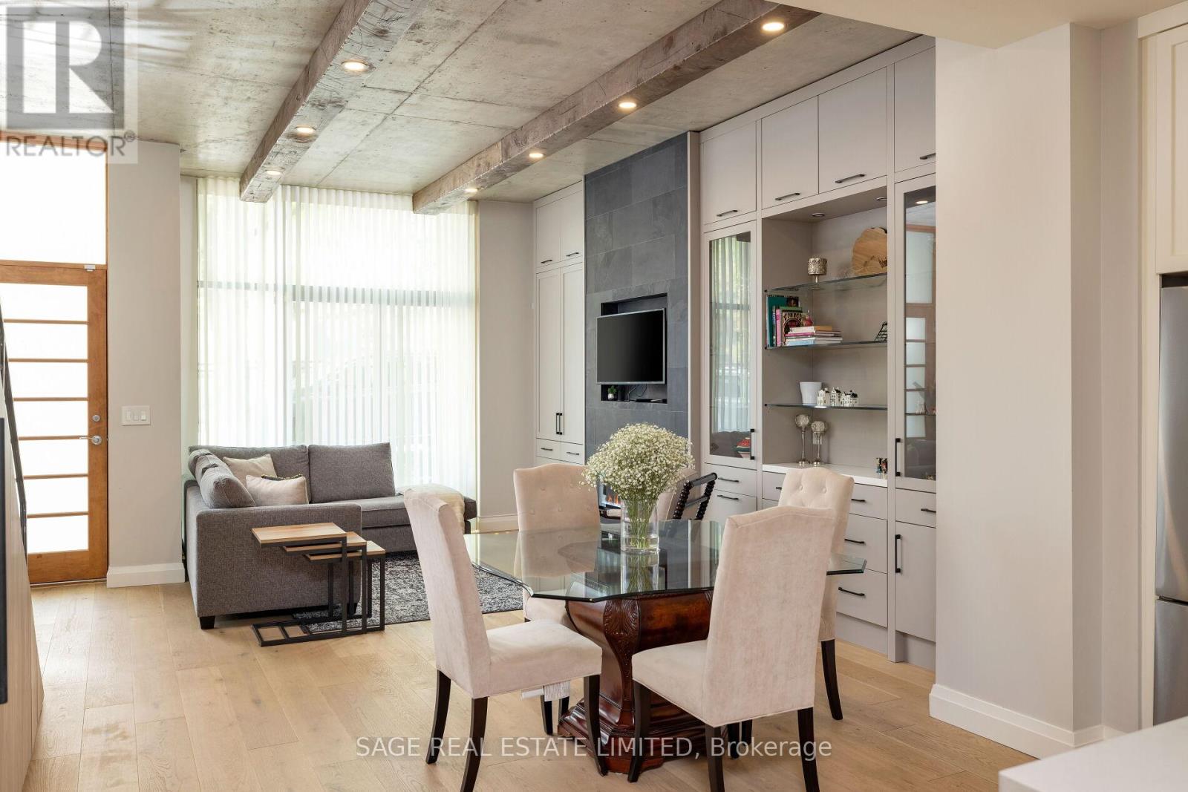
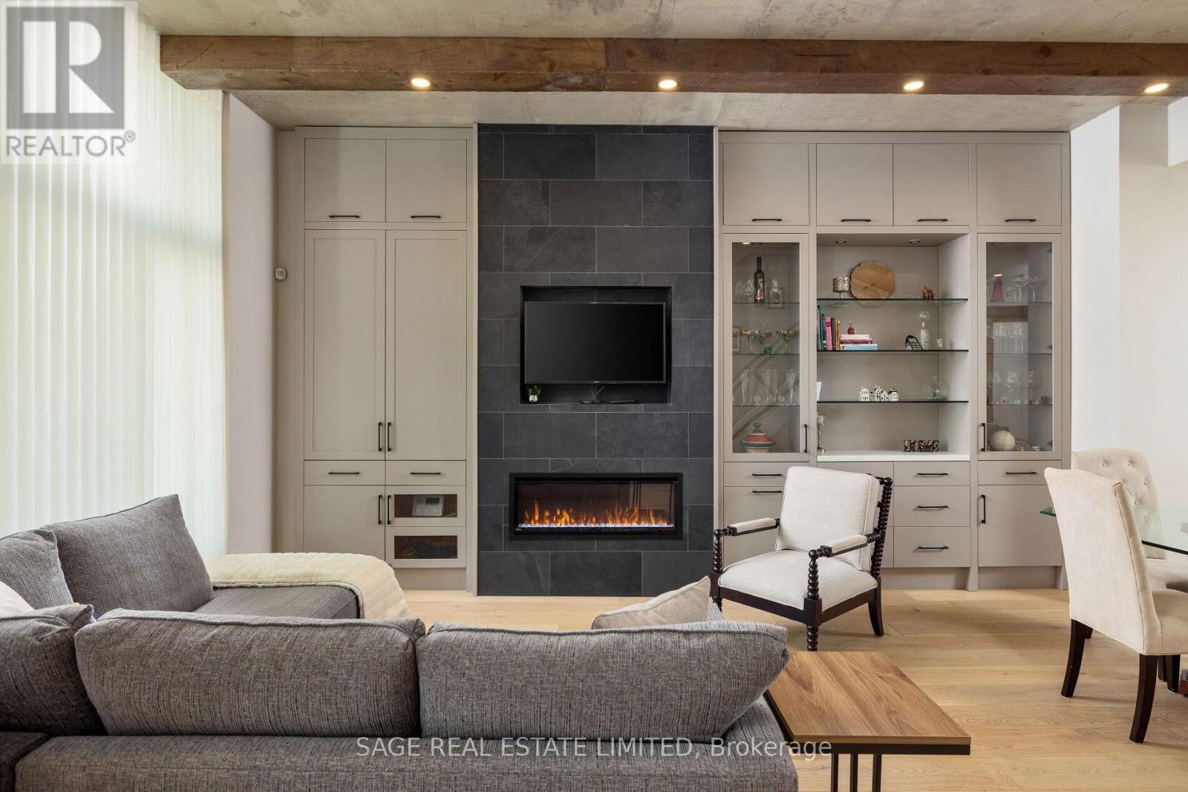

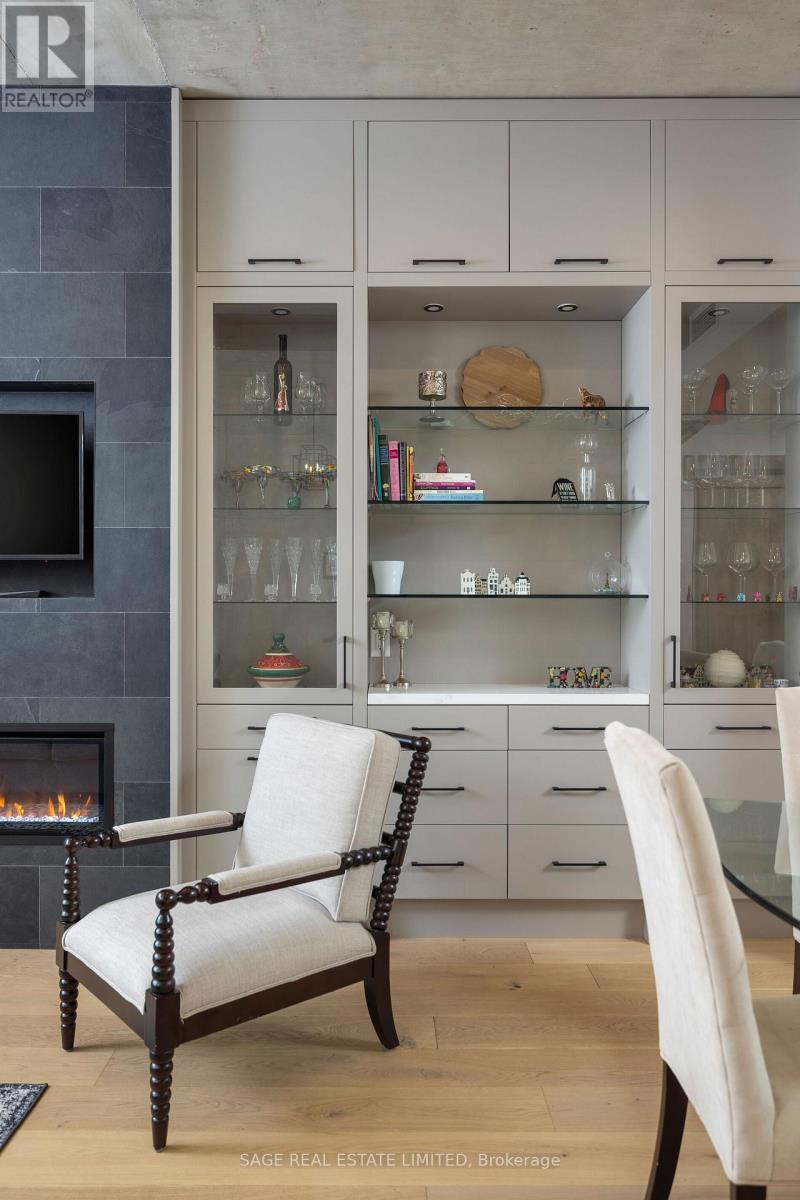
$1,199,900
293 MUTUAL STREET
Toronto, Ontario, Ontario, M4Y1X6
MLS® Number: C12083996
Property description
As part of the Radio City Elite Townhome Collection, this residence gives you everything you need to enjoy city living right at your door. Step into luxury & style at this stunning, 1320sf, 2-storey townhome, nestled in the heart of Toronto's vibrant Church-Wellesley Village. Meticulously renovated, this home offers a rare blend of modern design & urban convenience, perfect for those seeking the ultimate downtown lifestyle. Experience sophisticated living in this loft-inspired space, with 11-foot ceilings on the main floor. Exposed beams with integrated pot lights, create a dynamic ambiance that is both spacious & intimate. Enjoy the warmth and elegance of white-oak engineered hardwood flooring throughout. The open-concept main floor features high-end kitchen appliances & custom-built cabinetry that offer both exquisite aesthetics & abundant storage. The seamless layout effortlessly transitions from the kitchen to the dining & living areas, making this home an entertainers dream.
Building information
Type
*****
Amenities
*****
Appliances
*****
Cooling Type
*****
Exterior Finish
*****
Fireplace Present
*****
Flooring Type
*****
Half Bath Total
*****
Heating Fuel
*****
Heating Type
*****
Size Interior
*****
Stories Total
*****
Land information
Amenities
*****
Rooms
Main level
Kitchen
*****
Dining room
*****
Living room
*****
Second level
Bedroom 2
*****
Primary Bedroom
*****
Main level
Kitchen
*****
Dining room
*****
Living room
*****
Second level
Bedroom 2
*****
Primary Bedroom
*****
Main level
Kitchen
*****
Dining room
*****
Living room
*****
Second level
Bedroom 2
*****
Primary Bedroom
*****
Main level
Kitchen
*****
Dining room
*****
Living room
*****
Second level
Bedroom 2
*****
Primary Bedroom
*****
Main level
Kitchen
*****
Dining room
*****
Living room
*****
Second level
Bedroom 2
*****
Primary Bedroom
*****
Main level
Kitchen
*****
Dining room
*****
Living room
*****
Second level
Bedroom 2
*****
Primary Bedroom
*****
Main level
Kitchen
*****
Dining room
*****
Living room
*****
Second level
Bedroom 2
*****
Primary Bedroom
*****
Courtesy of SAGE REAL ESTATE LIMITED
Book a Showing for this property
Please note that filling out this form you'll be registered and your phone number without the +1 part will be used as a password.
