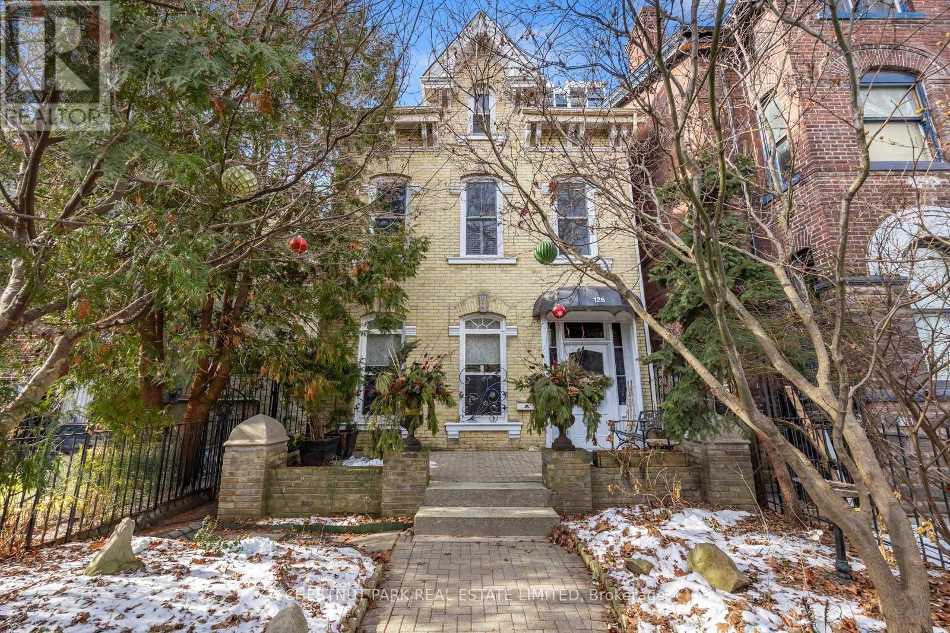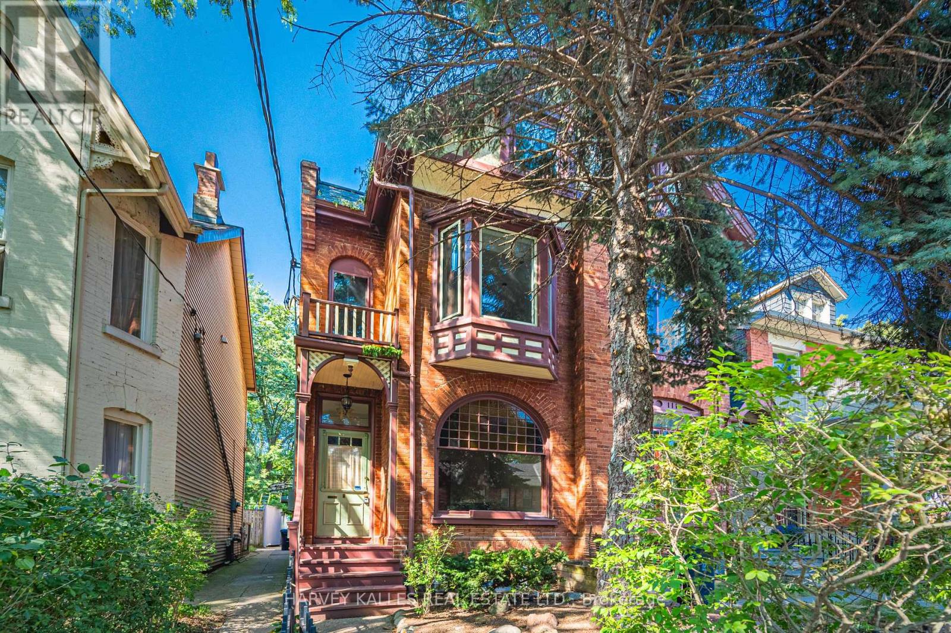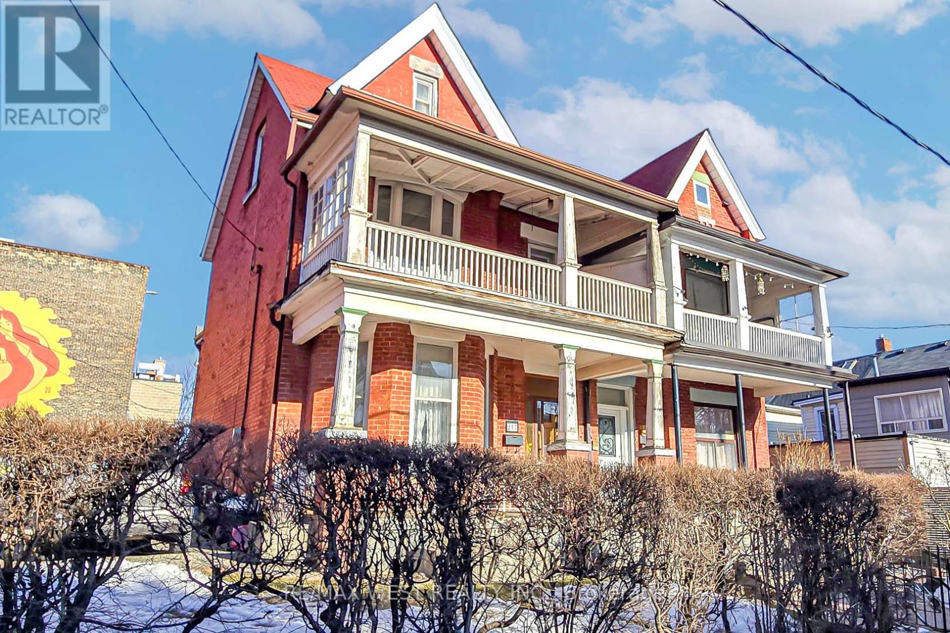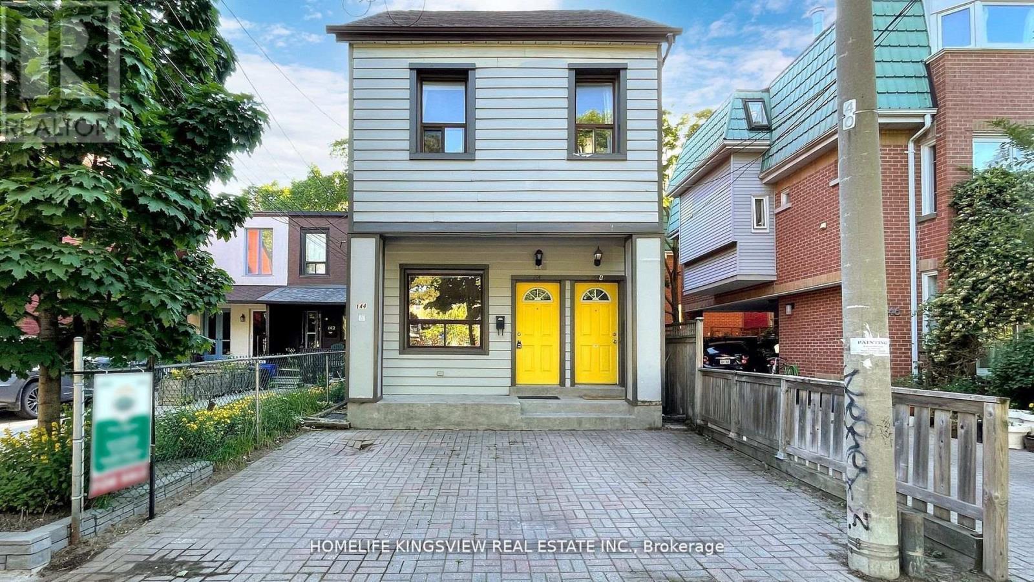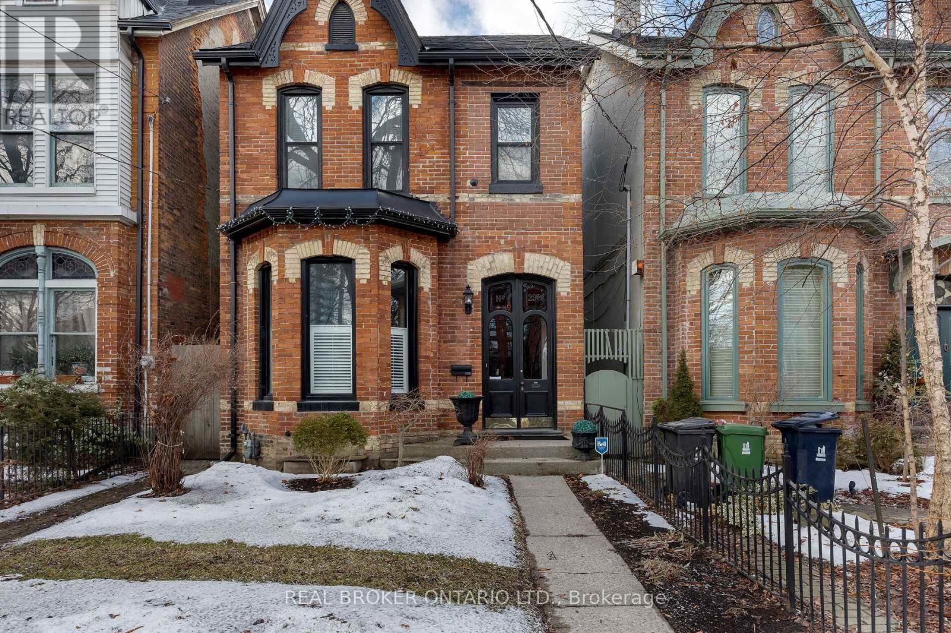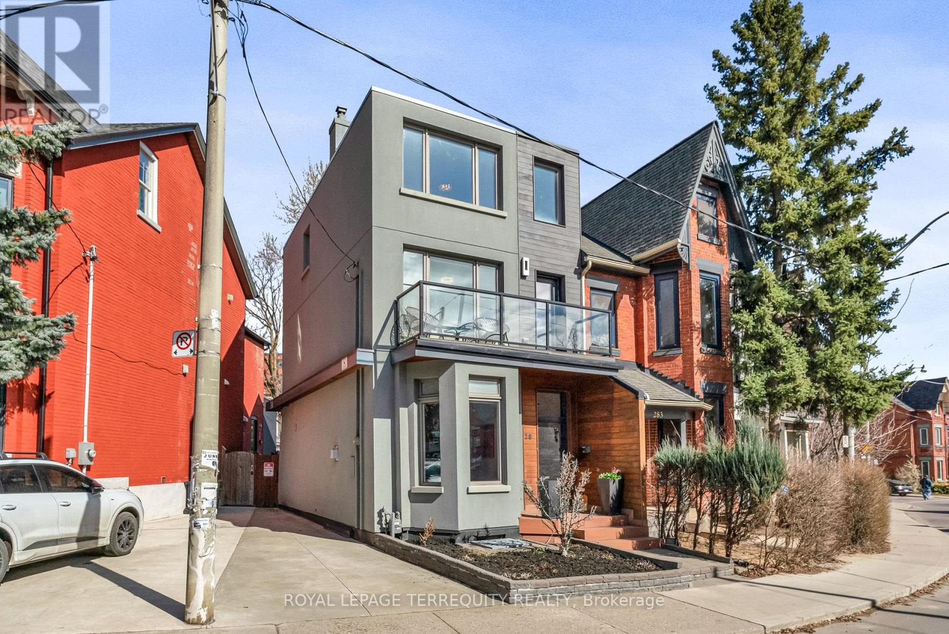Free account required
Unlock the full potential of your property search with a free account! Here's what you'll gain immediate access to:
- Exclusive Access to Every Listing
- Personalized Search Experience
- Favorite Properties at Your Fingertips
- Stay Ahead with Email Alerts
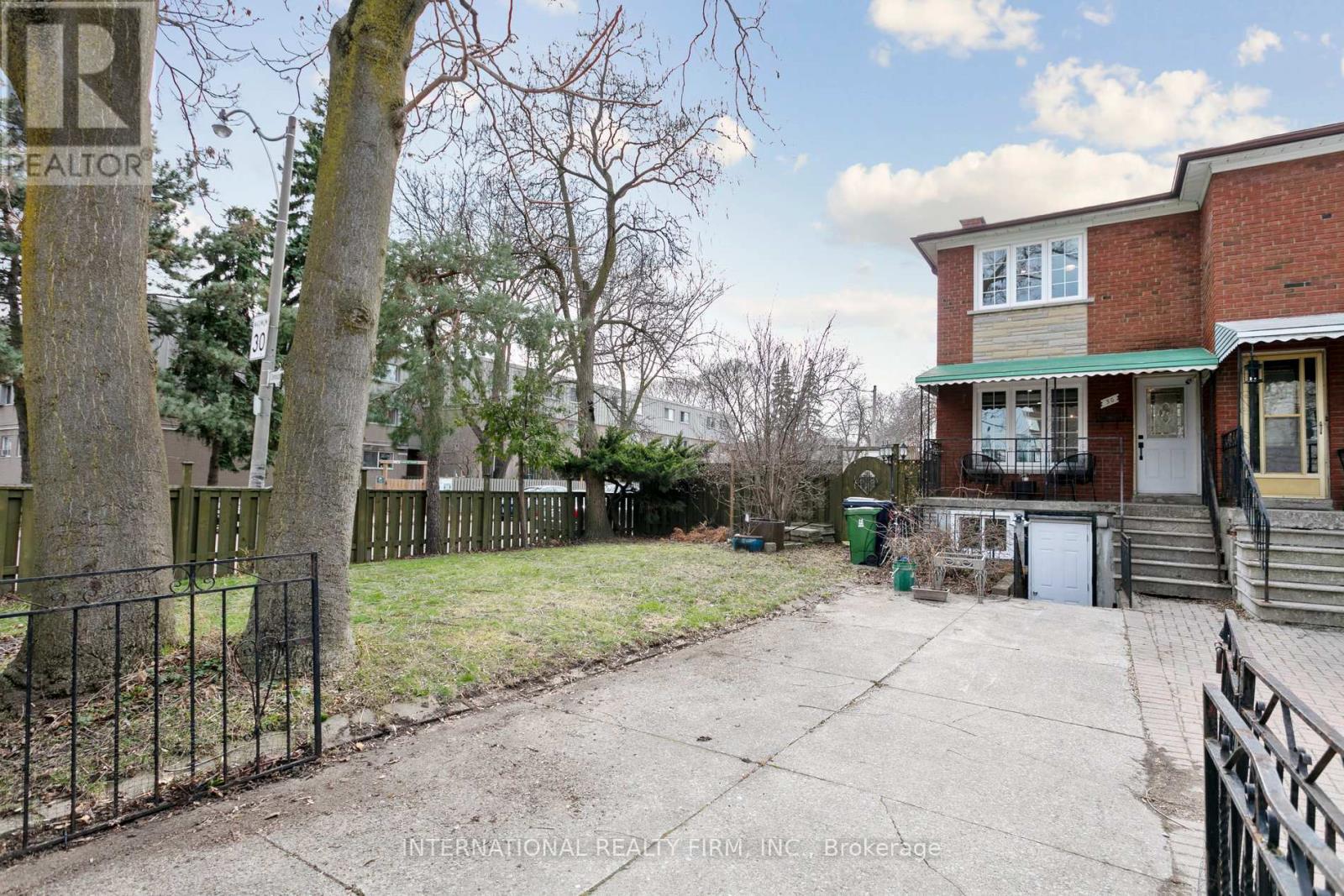

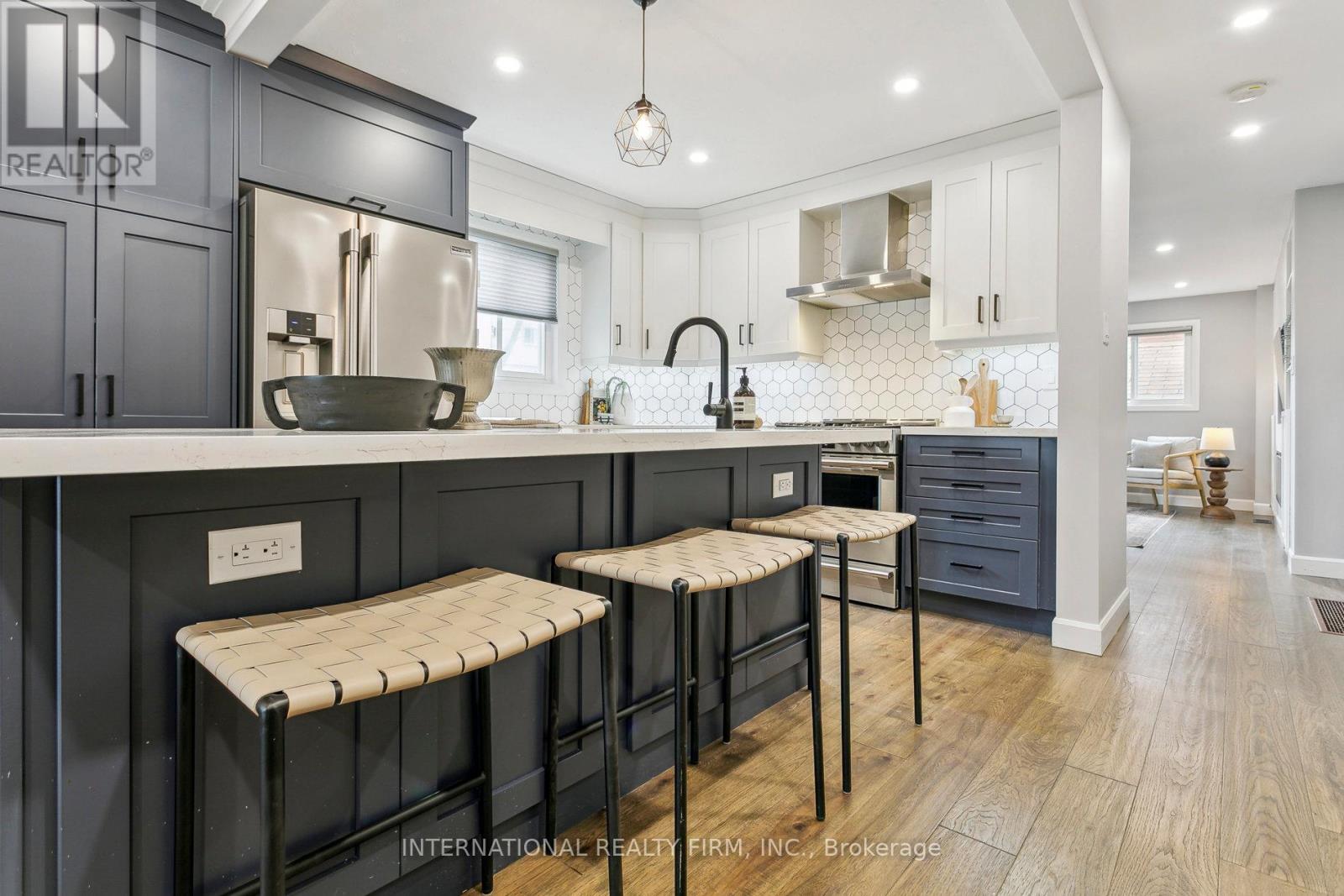

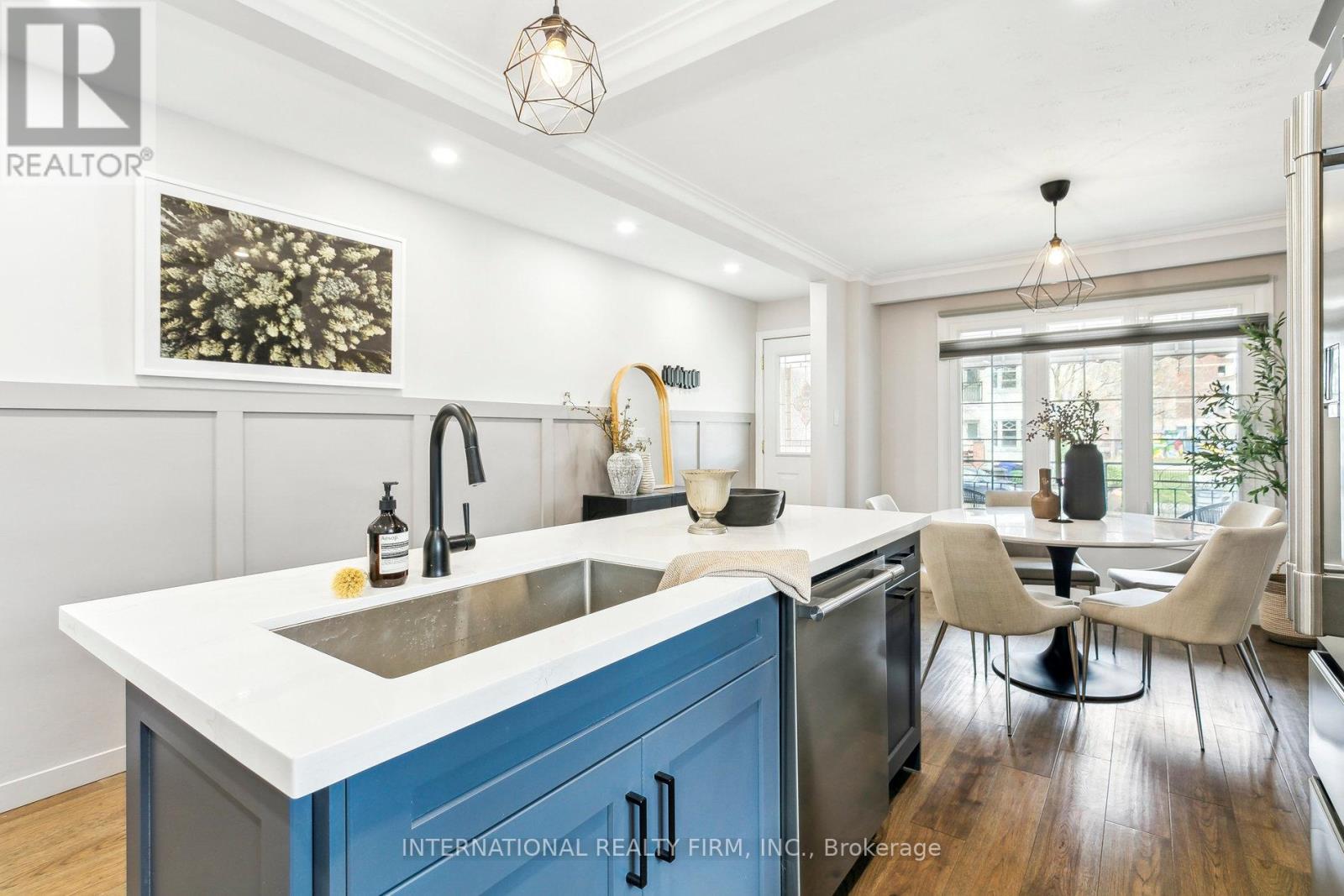
$1,999,900
50 DENISON AVENUE
Toronto, Ontario, Ontario, M5T2M8
MLS® Number: C12090942
Property description
You can have it all at 50 Denison with a beautifully renovated interior, large yard, steps to TTC, income from basement apartment, covered parking for two and driveway parking for four more! Main floors were completely renovated in 2021 including all new plumbing, electrical, wide plank hardwood, furnace & AC, while maintaining the charm of plaster ceilings in the kitchen & dining rooms. The open concept oversized rooms are apt for bringing natural light into the home aided by the corner lot capturing sunlight all day long. Custom kitchen includes a surplus of storage, professional kitchen appliances including a gas stove (2021), and quartz island with extra large sink. Laundry (2023) and newer appliances in apartment. 98 walkscore and 100 transit & bike scores represent the close proximity of several TTC streetcar routes, restaurants and shops. All of Toronto's amenities are only steps from your door; Kensington Market (7 min), Scadding Court pool & skating rink (6 min), St. Andrews dog park (8 min), and of course Trinity Bellwoods (14 min). Primary bedroom has view of CN Tower and heated floor ensuite with walk in shower and double vanity. Outside you'll find a private yard that rivals that of new builds in the suburbs including a gazebo, vegetable garden planters and gas BBQ connection. The side driveway includes a carport and garage with a 60amp subpanel ready for EV charging. TP-Link smart switches strategically located throughout the home add to your convenience. Legal basement apartment, with separate entrance, was completed in 2021 and not presently subjected to rent guidelines.
Building information
Type
*****
Appliances
*****
Basement Features
*****
Basement Type
*****
Construction Status
*****
Construction Style Attachment
*****
Cooling Type
*****
Exterior Finish
*****
Fireplace Present
*****
Fire Protection
*****
Foundation Type
*****
Heating Fuel
*****
Heating Type
*****
Size Interior
*****
Stories Total
*****
Utility Water
*****
Land information
Amenities
*****
Fence Type
*****
Sewer
*****
Size Depth
*****
Size Frontage
*****
Size Irregular
*****
Size Total
*****
Rooms
Ground level
Living room
*****
Kitchen
*****
Dining room
*****
Basement
Kitchen
*****
Bedroom 3
*****
Bathroom
*****
Office
*****
Bathroom
*****
Second level
Bathroom
*****
Bedroom 2
*****
Bedroom
*****
Ground level
Living room
*****
Kitchen
*****
Dining room
*****
Basement
Kitchen
*****
Bedroom 3
*****
Bathroom
*****
Office
*****
Bathroom
*****
Second level
Bathroom
*****
Bedroom 2
*****
Bedroom
*****
Courtesy of INTERNATIONAL REALTY FIRM, INC.
Book a Showing for this property
Please note that filling out this form you'll be registered and your phone number without the +1 part will be used as a password.
