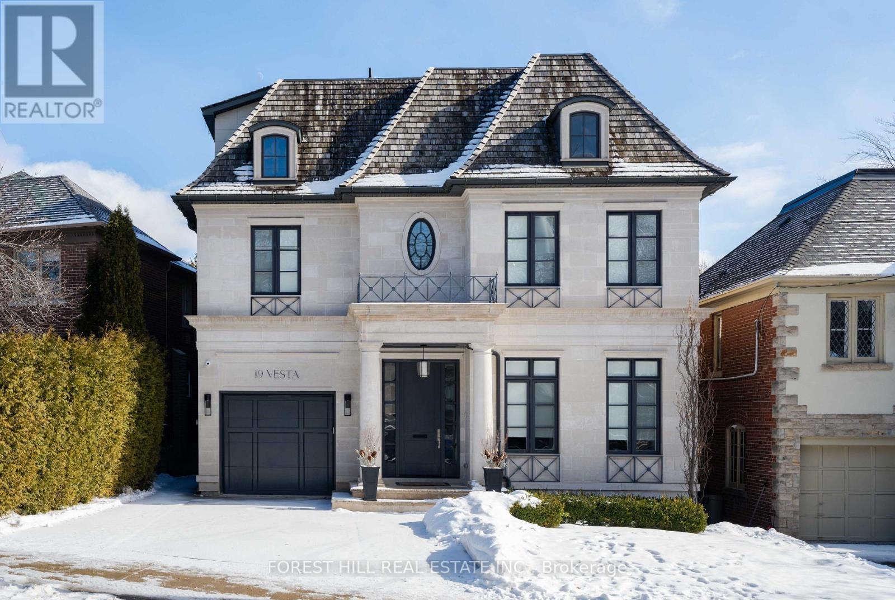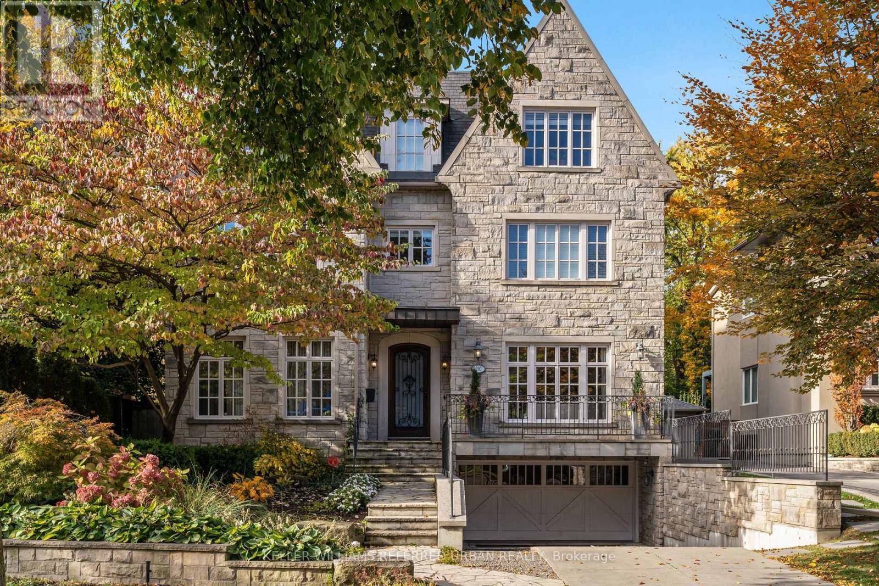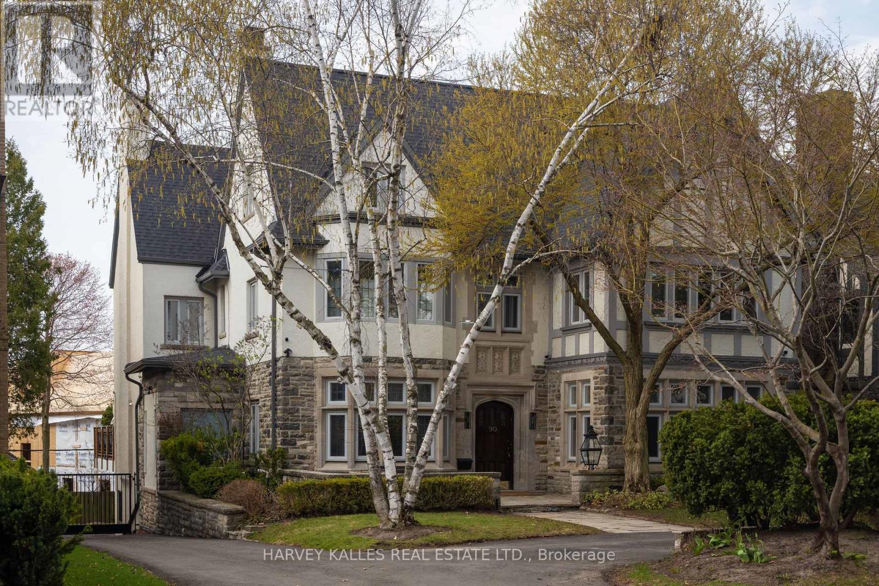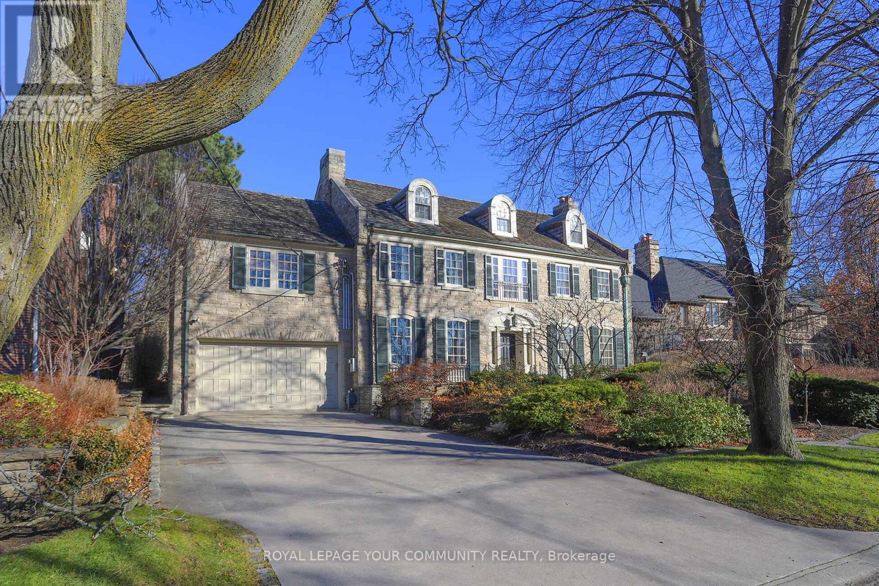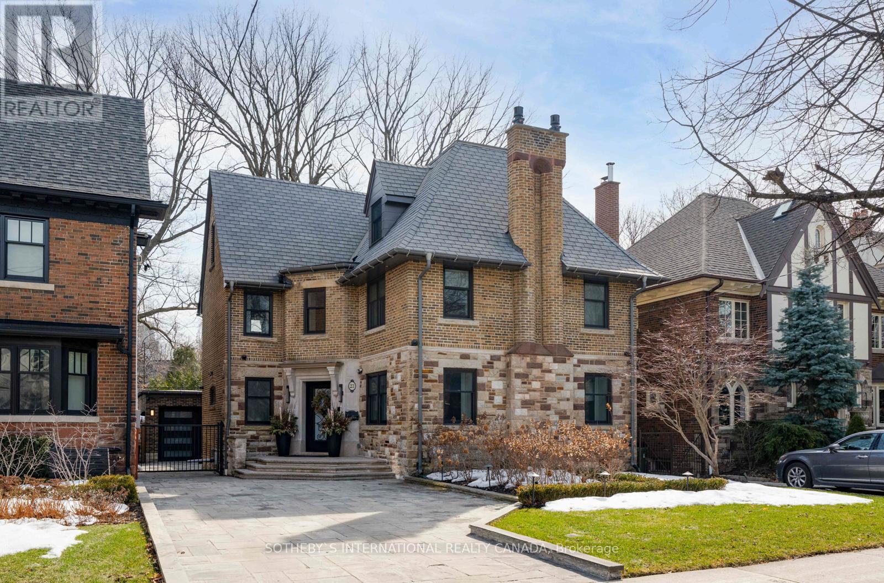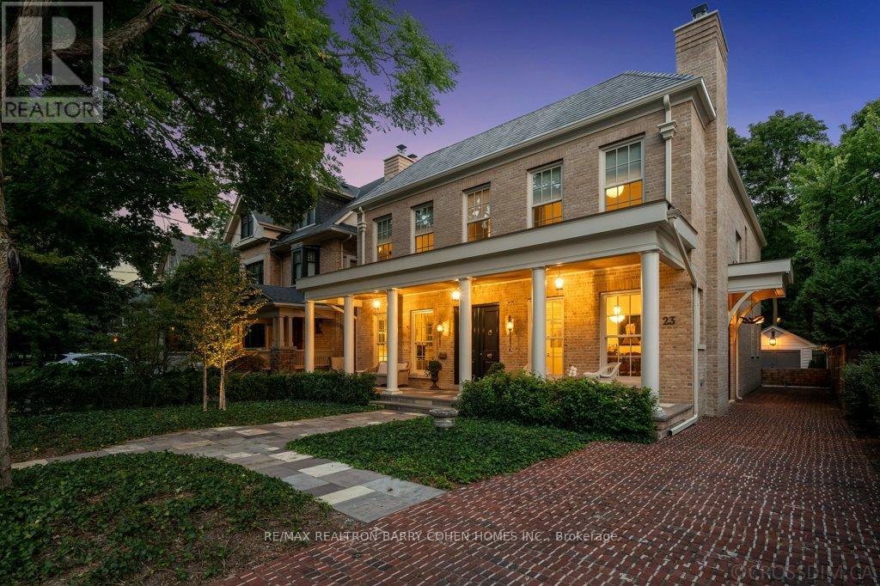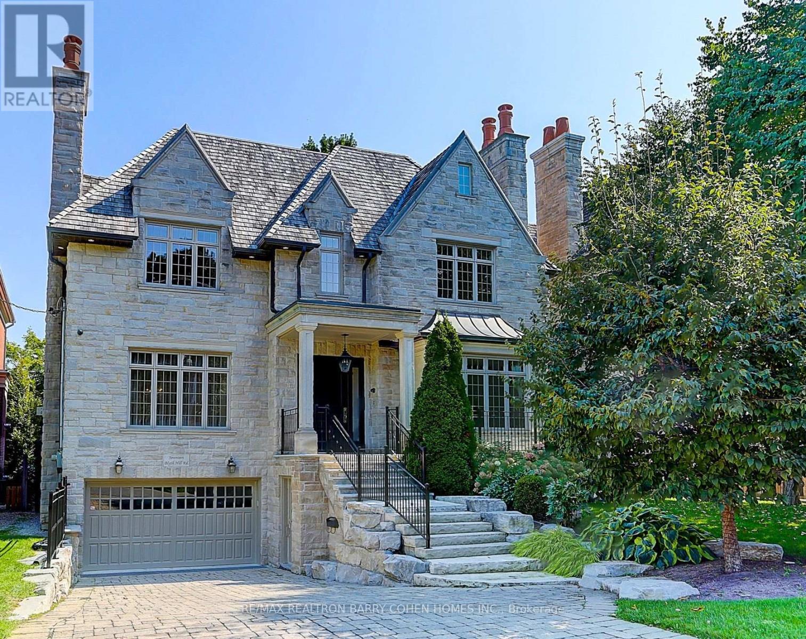Free account required
Unlock the full potential of your property search with a free account! Here's what you'll gain immediate access to:
- Exclusive Access to Every Listing
- Personalized Search Experience
- Favorite Properties at Your Fingertips
- Stay Ahead with Email Alerts
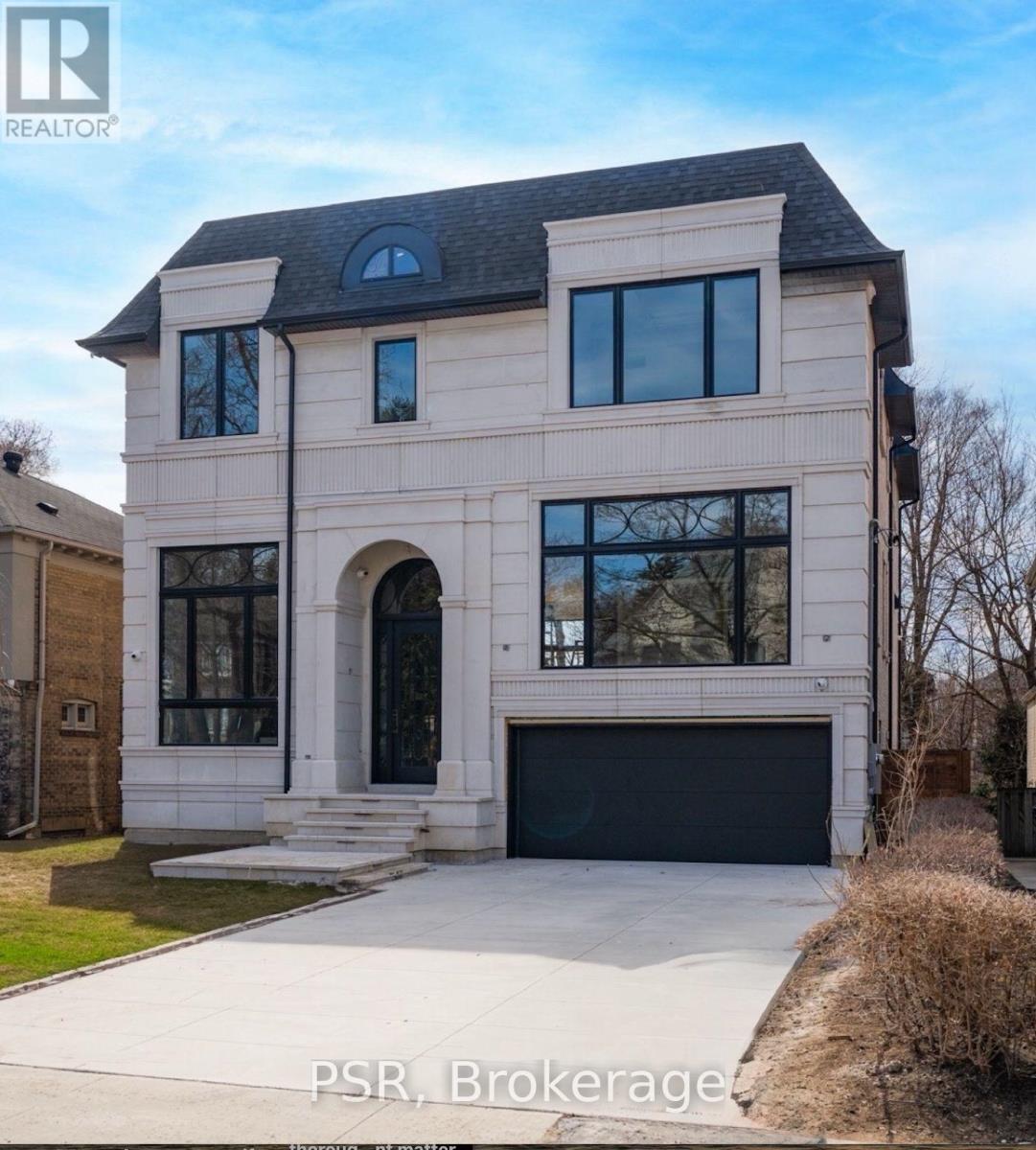



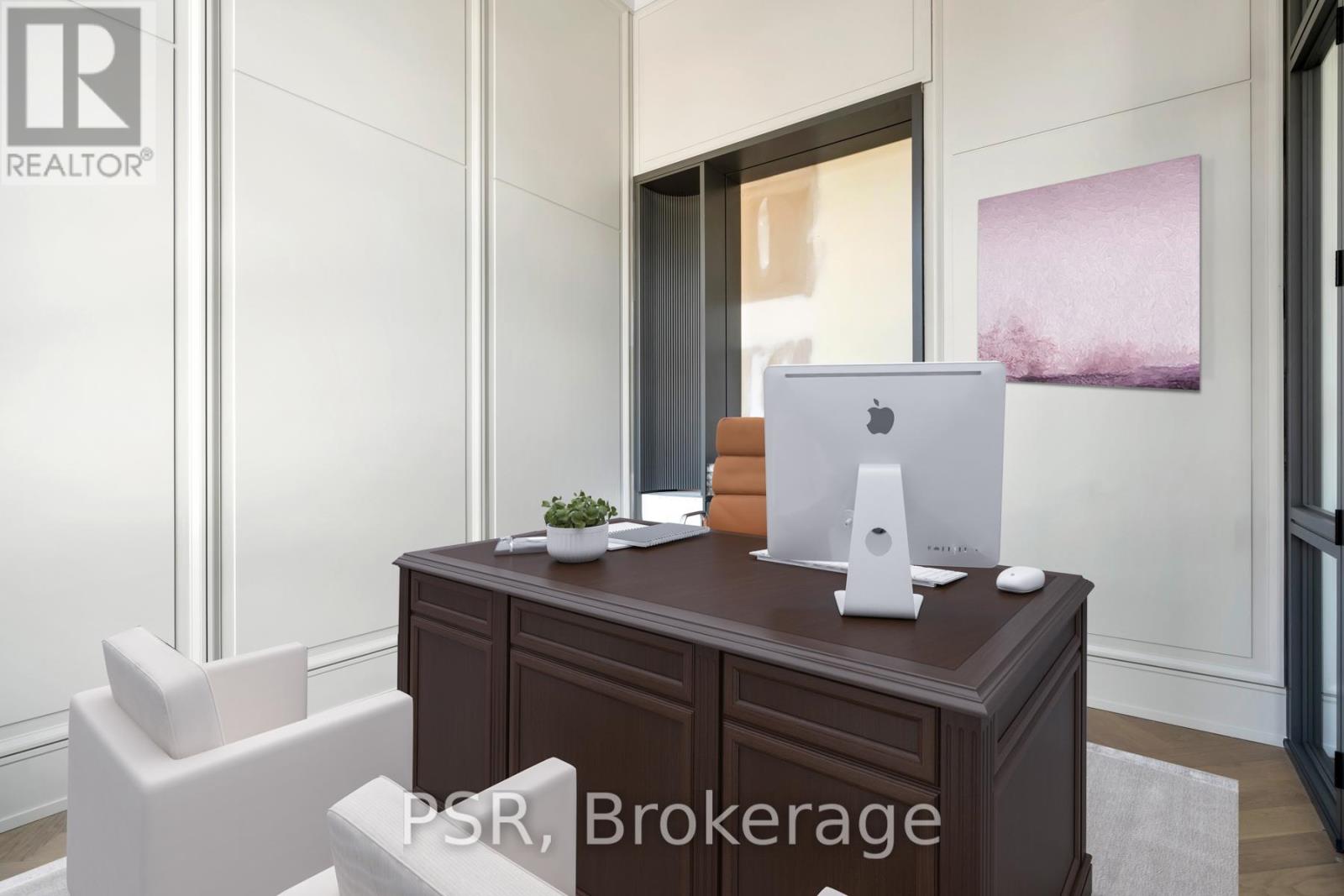
$7,488,000
14 GLEN CEDAR ROAD
Toronto, Ontario, Ontario, M6C3G1
MLS® Number: C12093213
Property description
14 Glen Cedar Rd Is Nearing Completion, But Theres Still Time To Make It Your Own. Future Buyers Have The Unique Opportunity To Customize Key Finishes, Including Millwork, Electrical Details, And Paint Selections. A Rare Chance To Tailor A Brand-New Home To Your Personal Taste! A Custom-Built Home By Mahzad Homes This Newly Constructed Residence Offers 4,500+ Sq Ft Of Refined Living Across Four Split Levels With A Heated 4-Car Driveway And 2-Car Garage. The Light-Filled Interior Features A Floating Staircase, Skylights, Elevator, And Premium Finishes Throughout. The Main Floor Boasts Wide Plank Hardwood, Formal Living/Dining Areas, A Built-In Credenza, And A Chefs Kitchen With Marble Island And Top-Tier Thermador And La Cornue Appliances. A Cozy Family Room With Custom Built-Ins And Gas Fireplace Opens To A Deck Overlooking The Pool. Upstairs, The Primary Retreat Features A Walk-In Closet, Fireplace, And An 8-Piece Spa-Like Ensuite. Four Additional Bedrooms All Include Ensuites Or Jack & Jill Baths And Walk-In Closets. Lower Levels Include A Mudroom, Laundry, Rec Room, Wet Bar, Bedroom With Ensuite, And Walkout To The Backyard Oasis With In-Ground Pool And Multiple Entertaining Zones.
Building information
Type
*****
Appliances
*****
Basement Development
*****
Basement Type
*****
Construction Style Attachment
*****
Cooling Type
*****
Exterior Finish
*****
Fireplace Present
*****
Fire Protection
*****
Foundation Type
*****
Half Bath Total
*****
Heating Fuel
*****
Heating Type
*****
Size Interior
*****
Stories Total
*****
Utility Water
*****
Land information
Landscape Features
*****
Sewer
*****
Size Depth
*****
Size Frontage
*****
Size Irregular
*****
Size Total
*****
Courtesy of PSR
Book a Showing for this property
Please note that filling out this form you'll be registered and your phone number without the +1 part will be used as a password.


