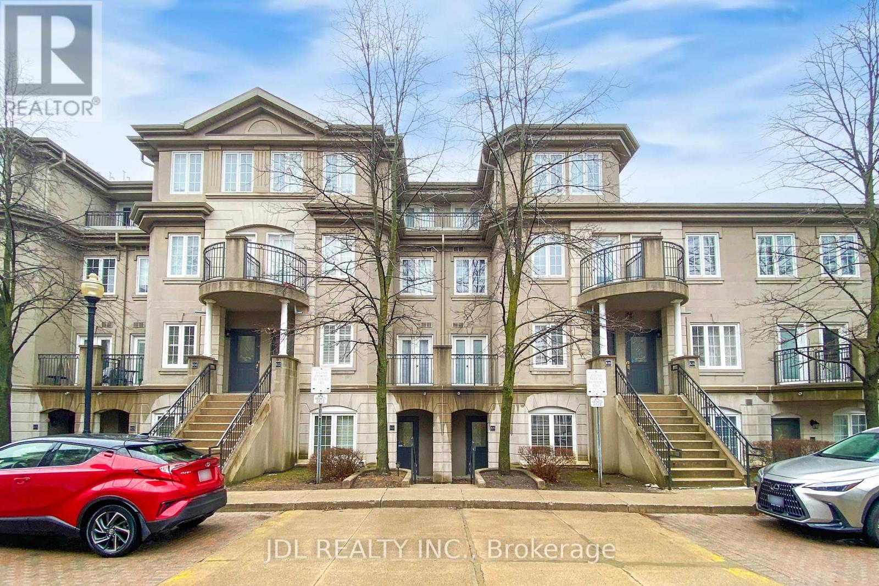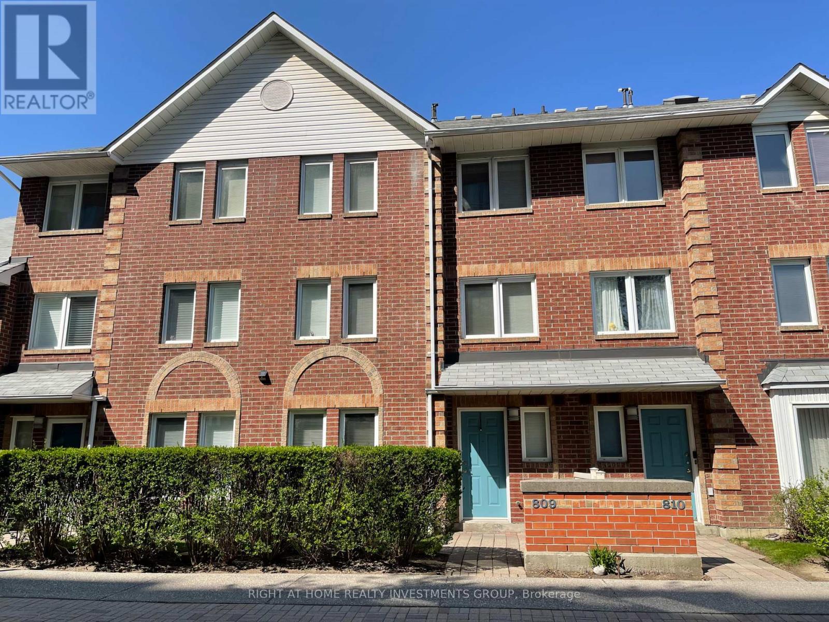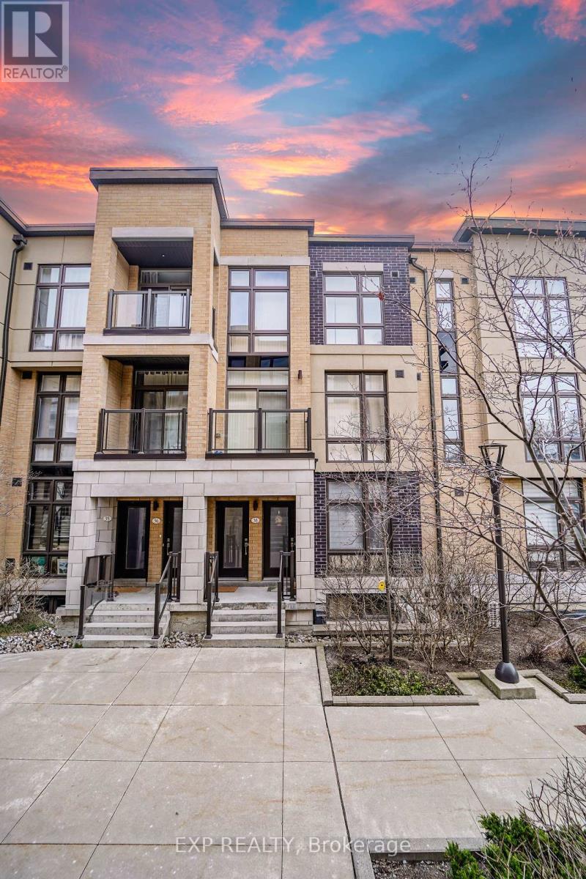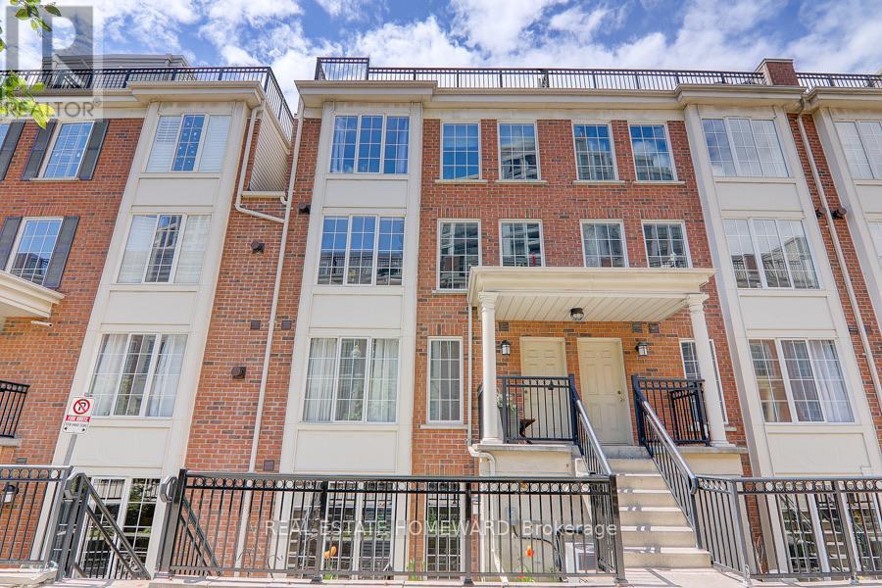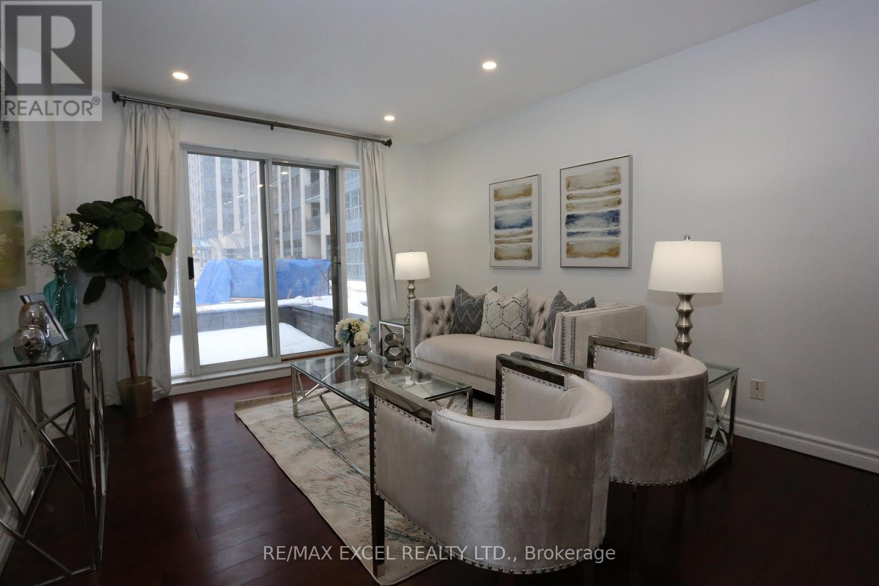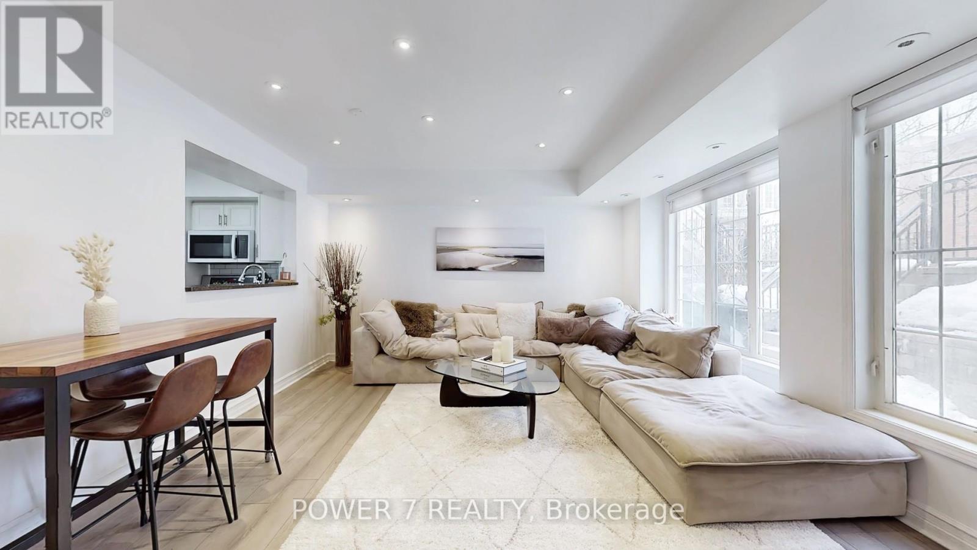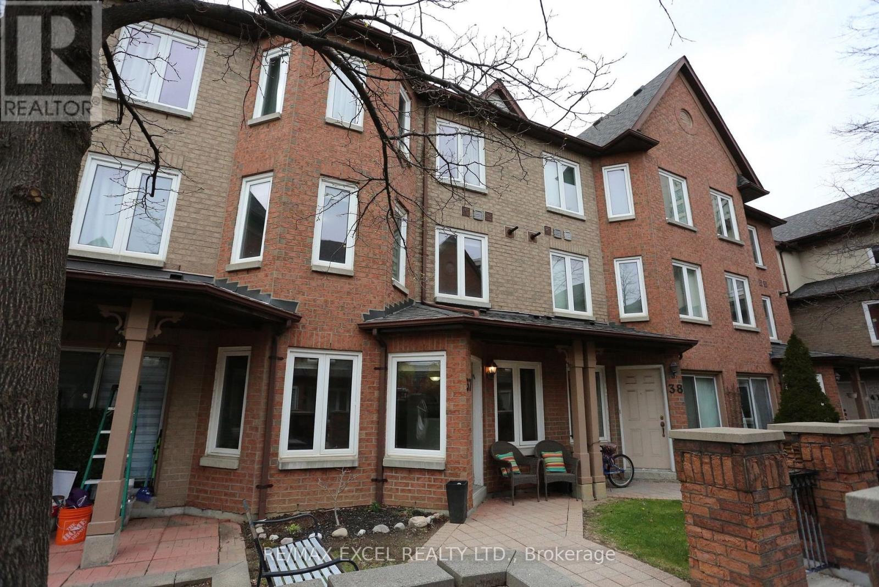Free account required
Unlock the full potential of your property search with a free account! Here's what you'll gain immediate access to:
- Exclusive Access to Every Listing
- Personalized Search Experience
- Favorite Properties at Your Fingertips
- Stay Ahead with Email Alerts
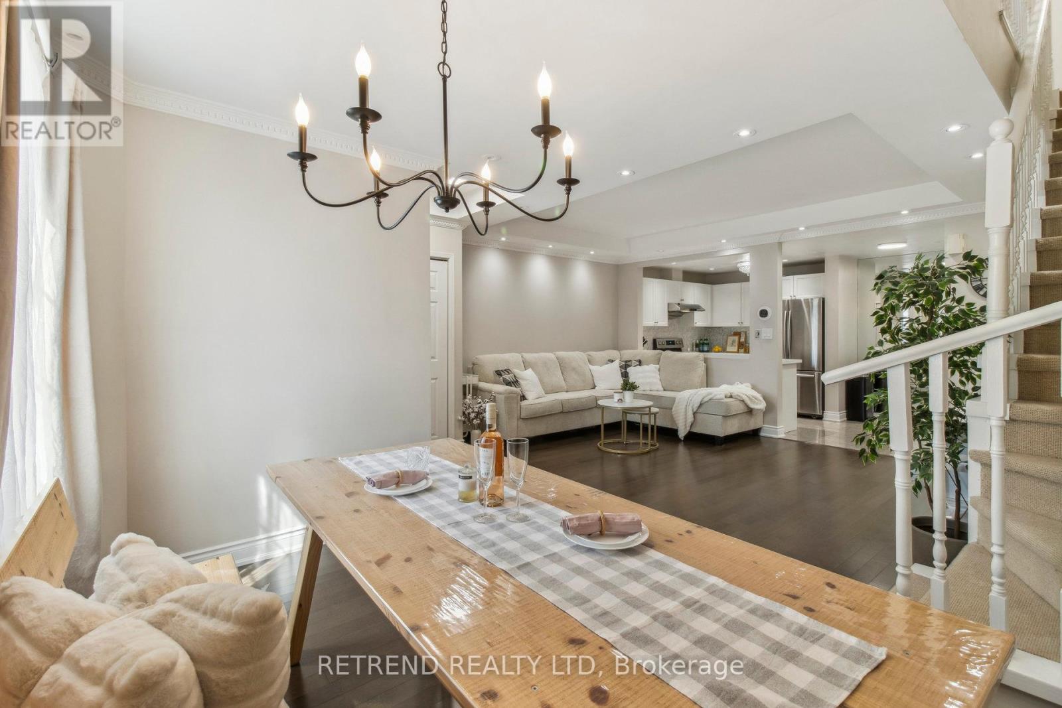
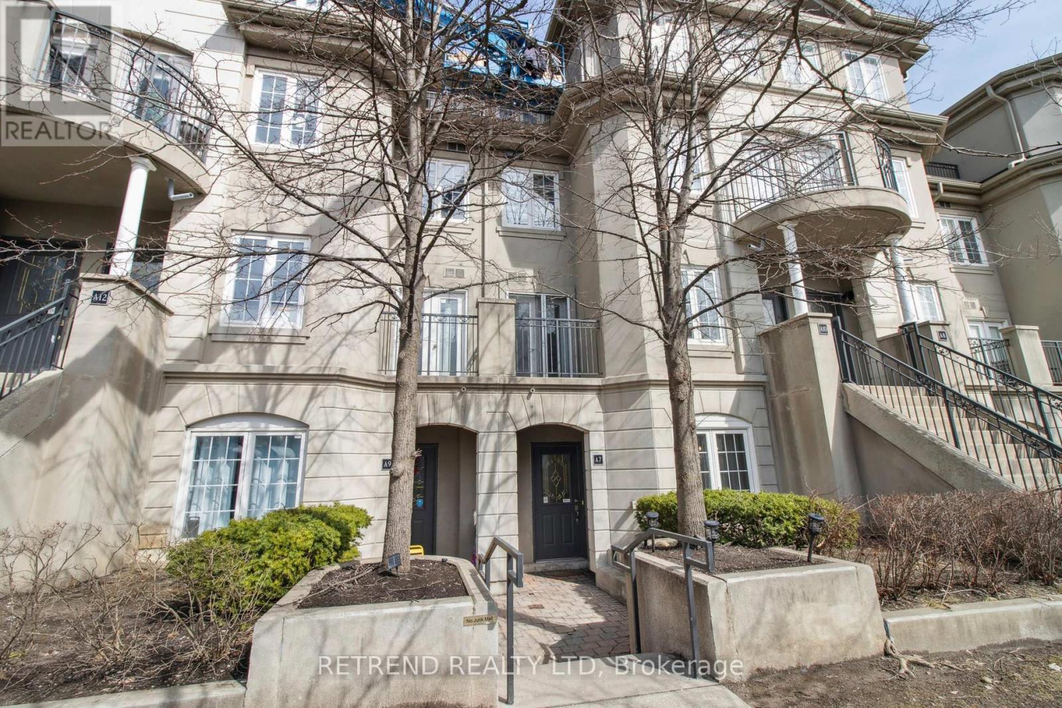
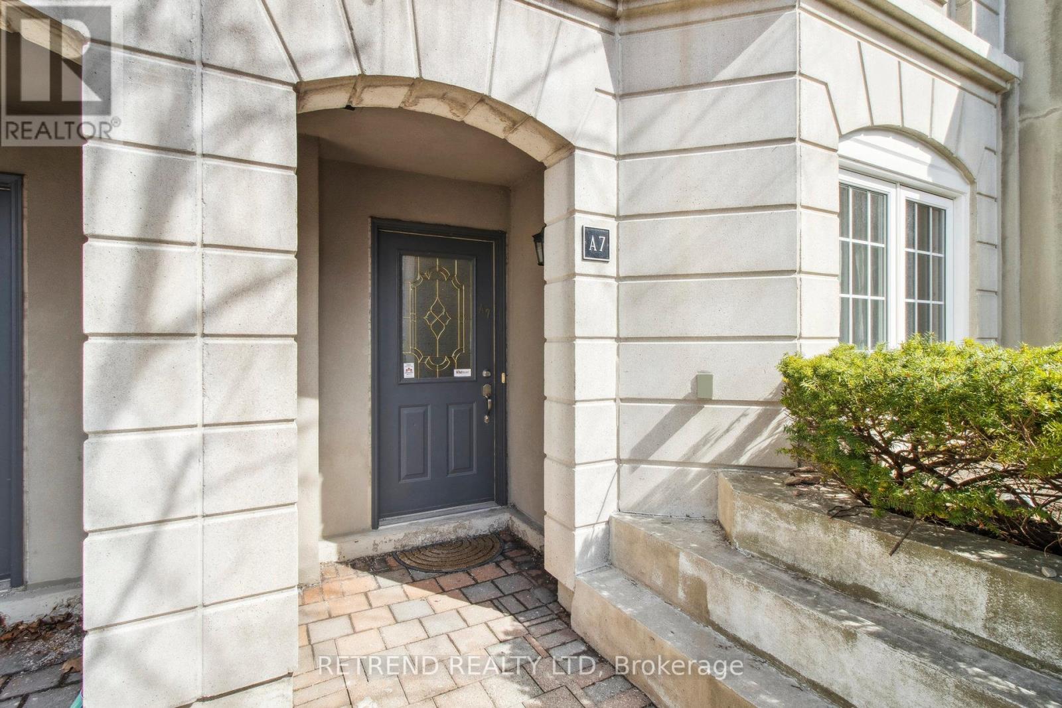
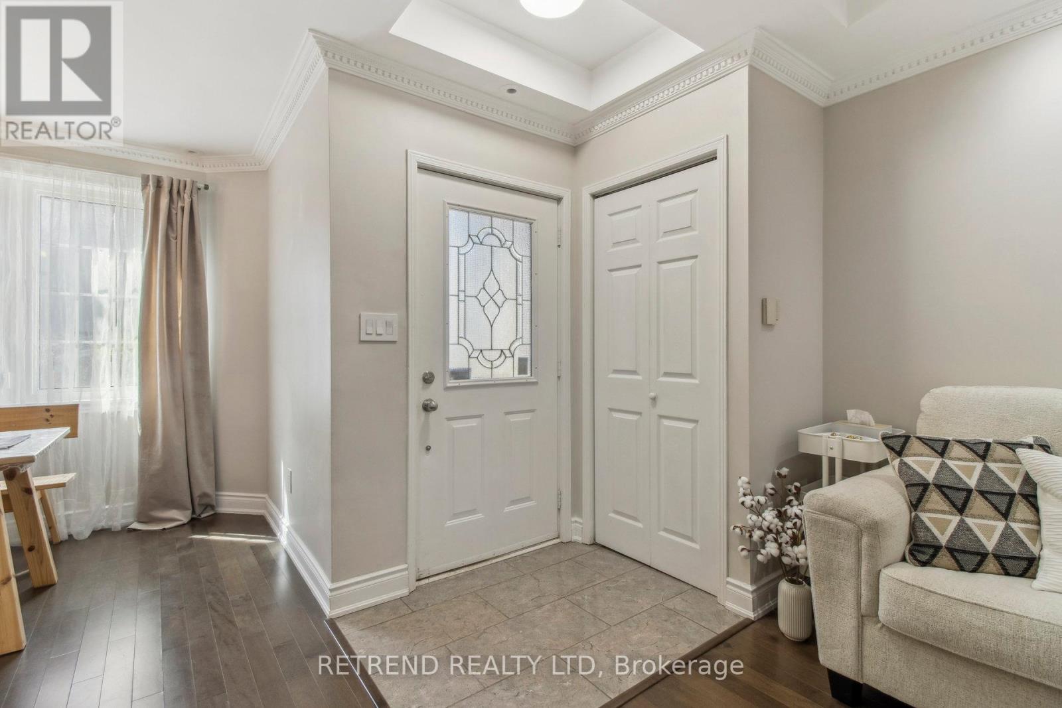
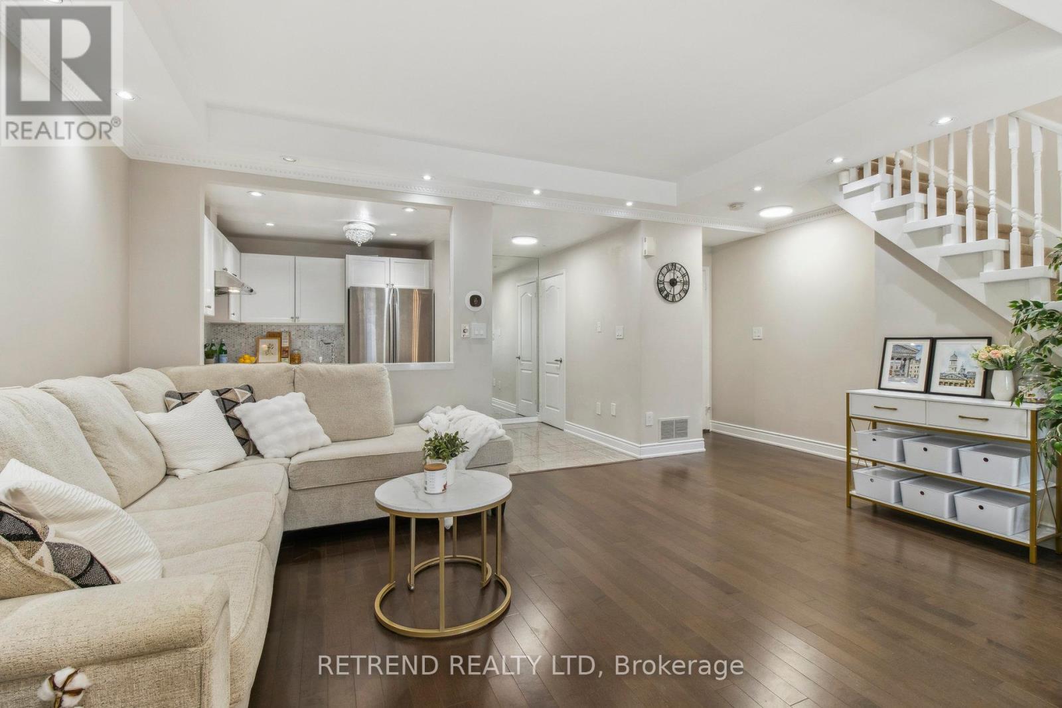
$698,000
A7 - 108 FINCH AVENUE W
Toronto, Ontario, Ontario, M2N6W6
MLS® Number: C12094546
Property description
Welcome to this beautifully maintained 2-bed 2-bath condo townhouse, perfectly situated in the highly desirable Yonge & Finch neighbourhood. Tucked away from the bustle of Finch Ave, this quiet and private unit offers rare ground-level living with no stairs to climb. The thoughtfully designed open-concept layout is ideal for modern living and entertaining. Enjoy a beautifully renovated kitchen featuring quartz countertops, marble backsplash, and ample cabinetry. The spacious primary bedroom includes a walk-in closet, a cozy sitting area, a private ensuite bath, and a French door walk-out to a serene balcony. The second bedroom is generously sized, with easy access to the main bath and laundry conveniently located on the second floor. This well-managed complex offers plenty of visitor parking. Just steps to Finch Subway Station, GO Transit, schools, parks, community centres, and the vibrant shops and restaurants of Yonge Street. A rare opportunity in a prime location!
Building information
Type
*****
Amenities
*****
Appliances
*****
Cooling Type
*****
Exterior Finish
*****
Flooring Type
*****
Half Bath Total
*****
Heating Fuel
*****
Heating Type
*****
Size Interior
*****
Stories Total
*****
Land information
Rooms
Main level
Kitchen
*****
Dining room
*****
Living room
*****
Second level
Bathroom
*****
Bedroom 2
*****
Primary Bedroom
*****
Main level
Kitchen
*****
Dining room
*****
Living room
*****
Second level
Bathroom
*****
Bedroom 2
*****
Primary Bedroom
*****
Courtesy of RETREND REALTY LTD
Book a Showing for this property
Please note that filling out this form you'll be registered and your phone number without the +1 part will be used as a password.

