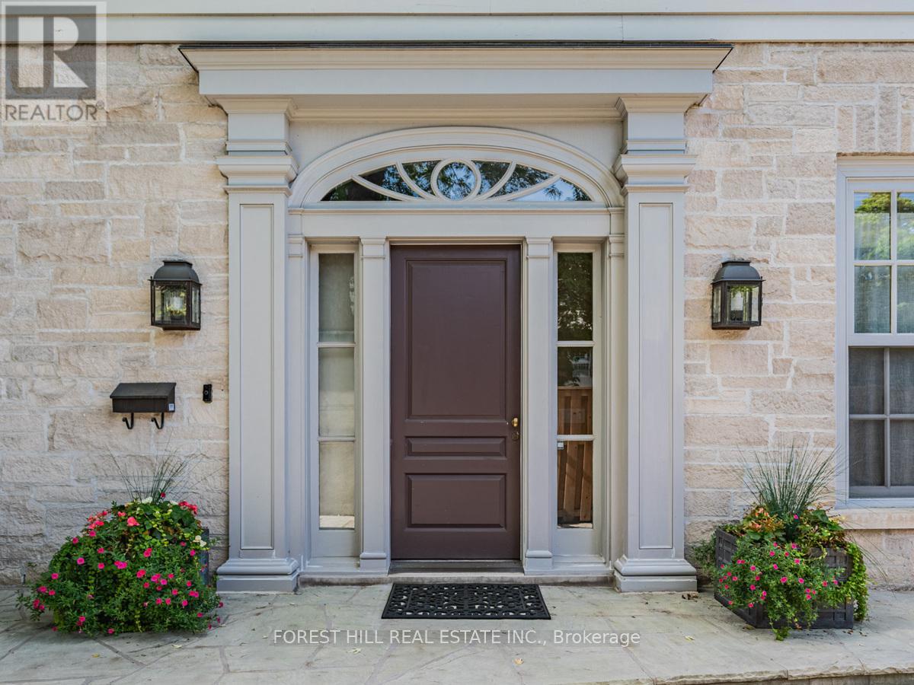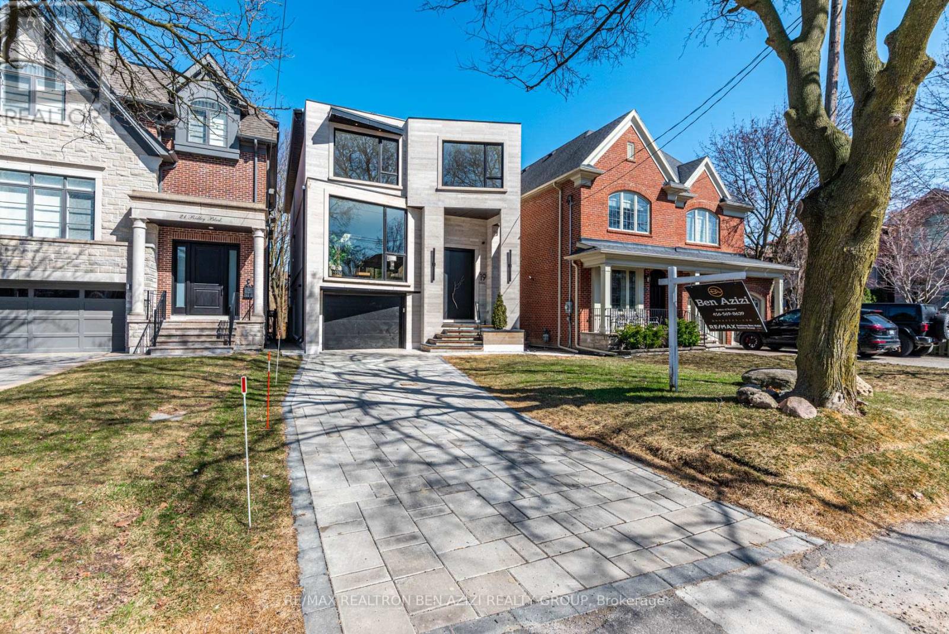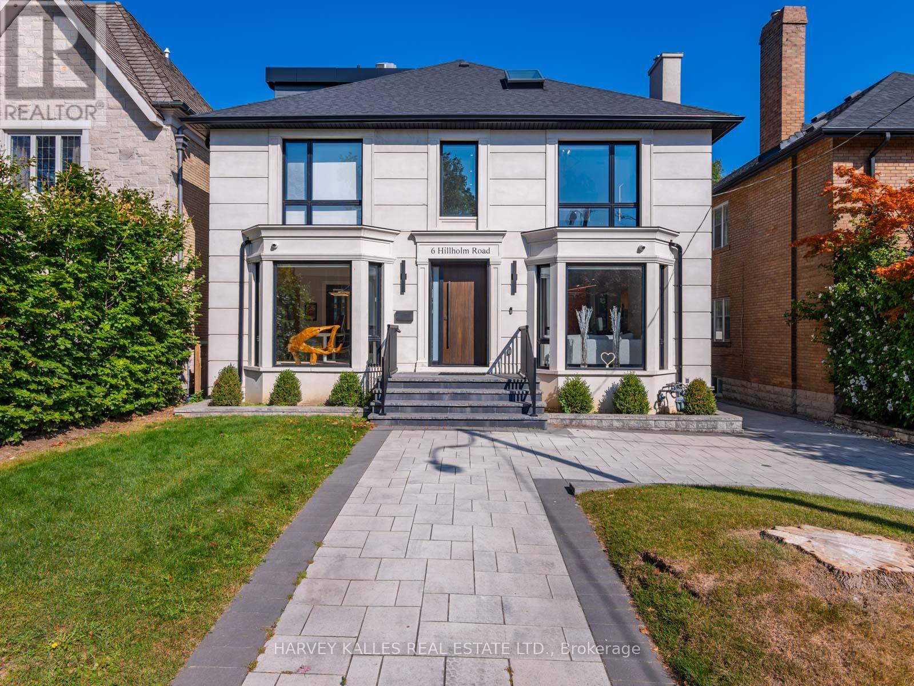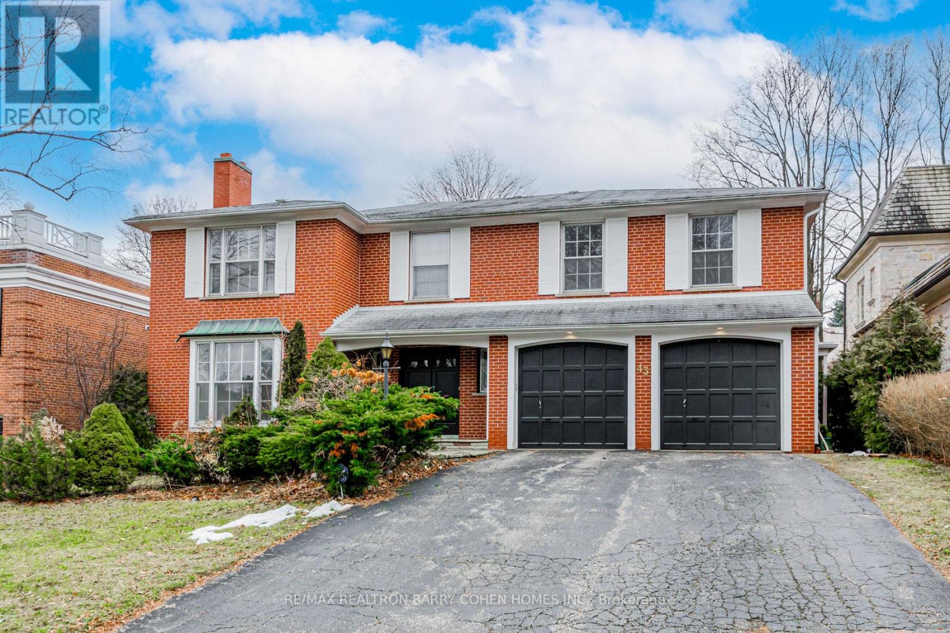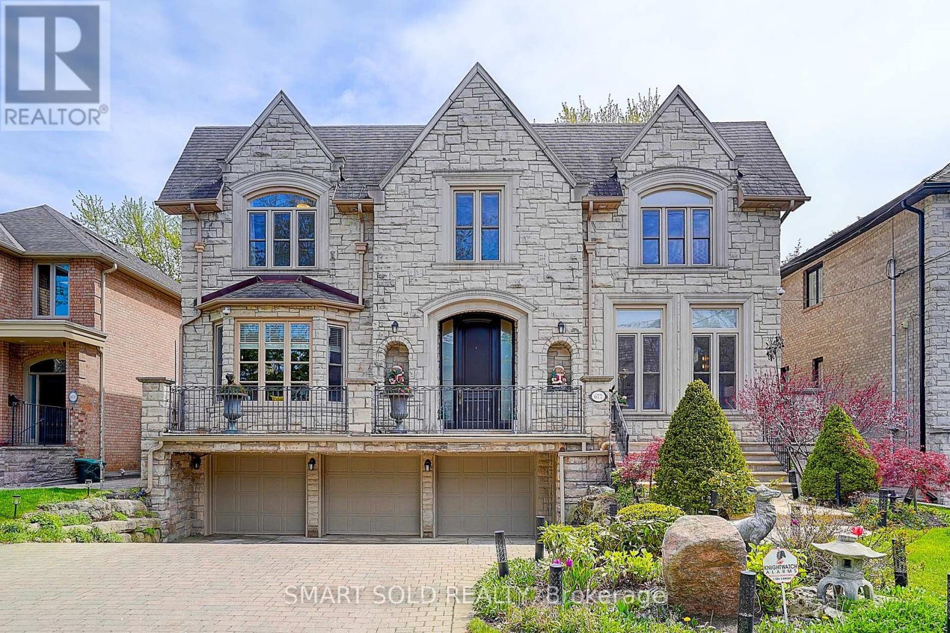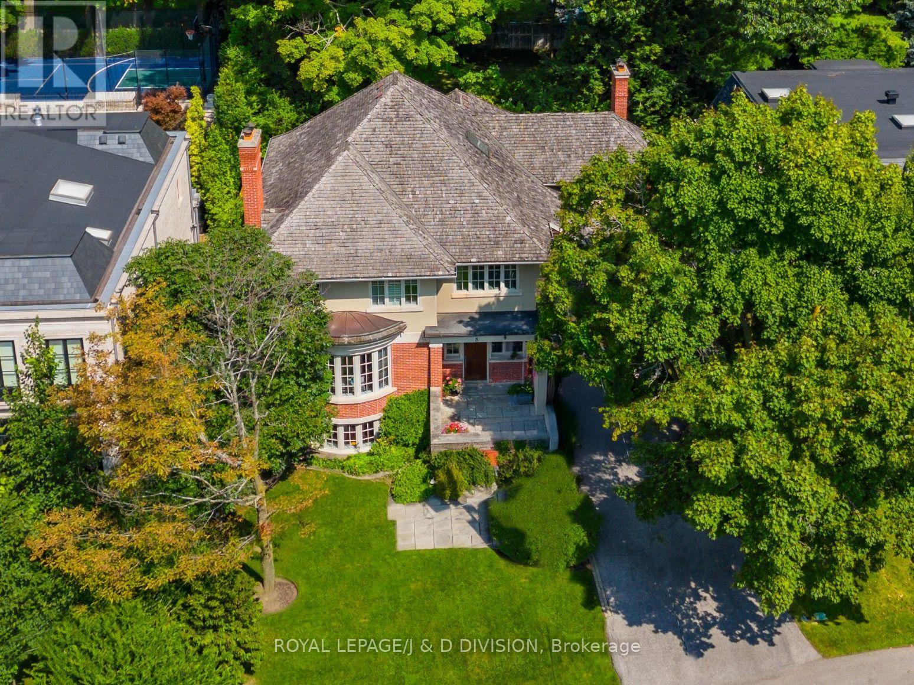Free account required
Unlock the full potential of your property search with a free account! Here's what you'll gain immediate access to:
- Exclusive Access to Every Listing
- Personalized Search Experience
- Favorite Properties at Your Fingertips
- Stay Ahead with Email Alerts


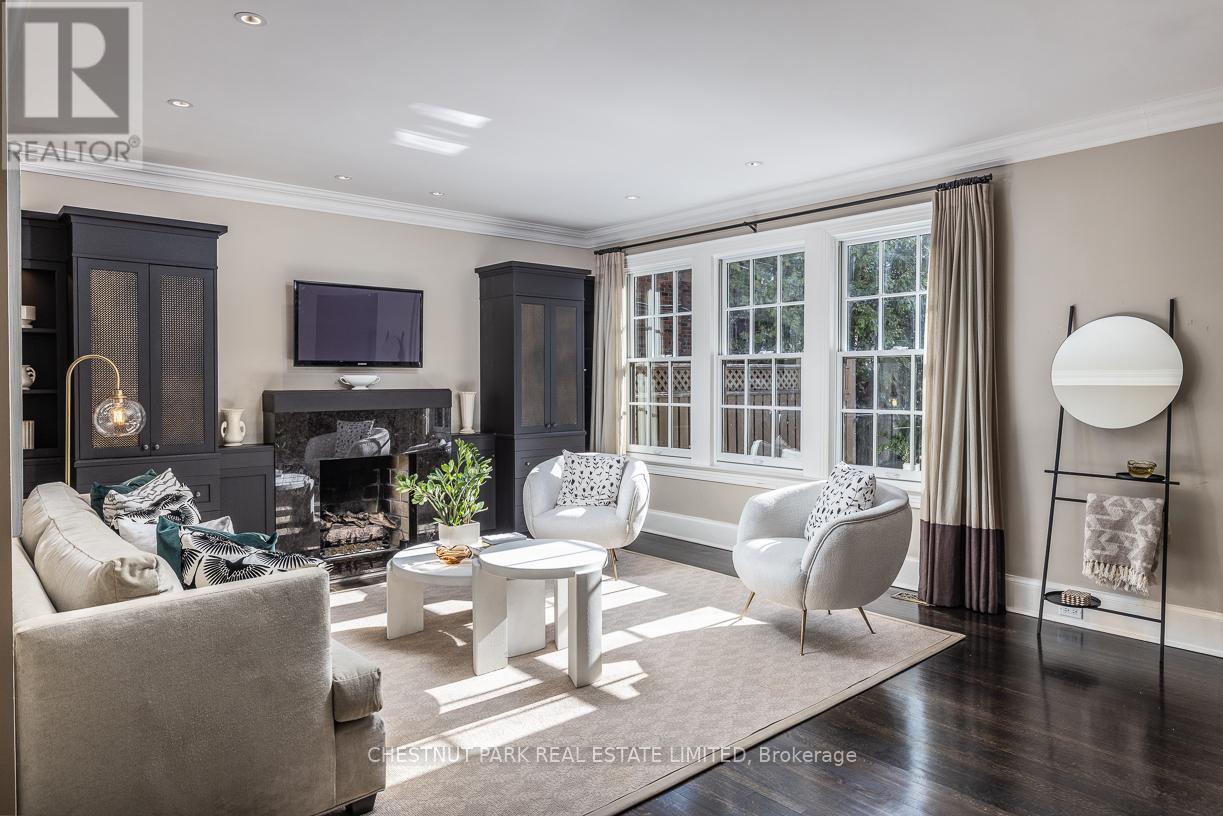
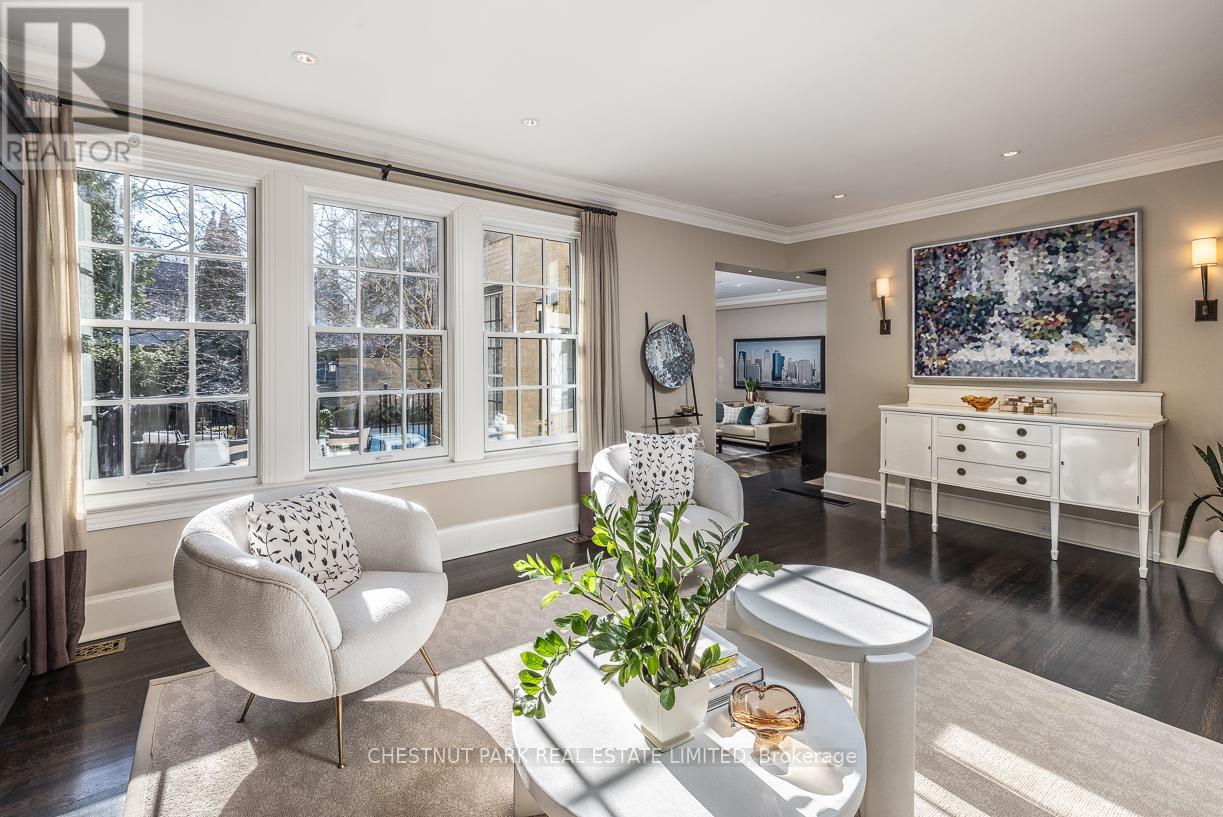
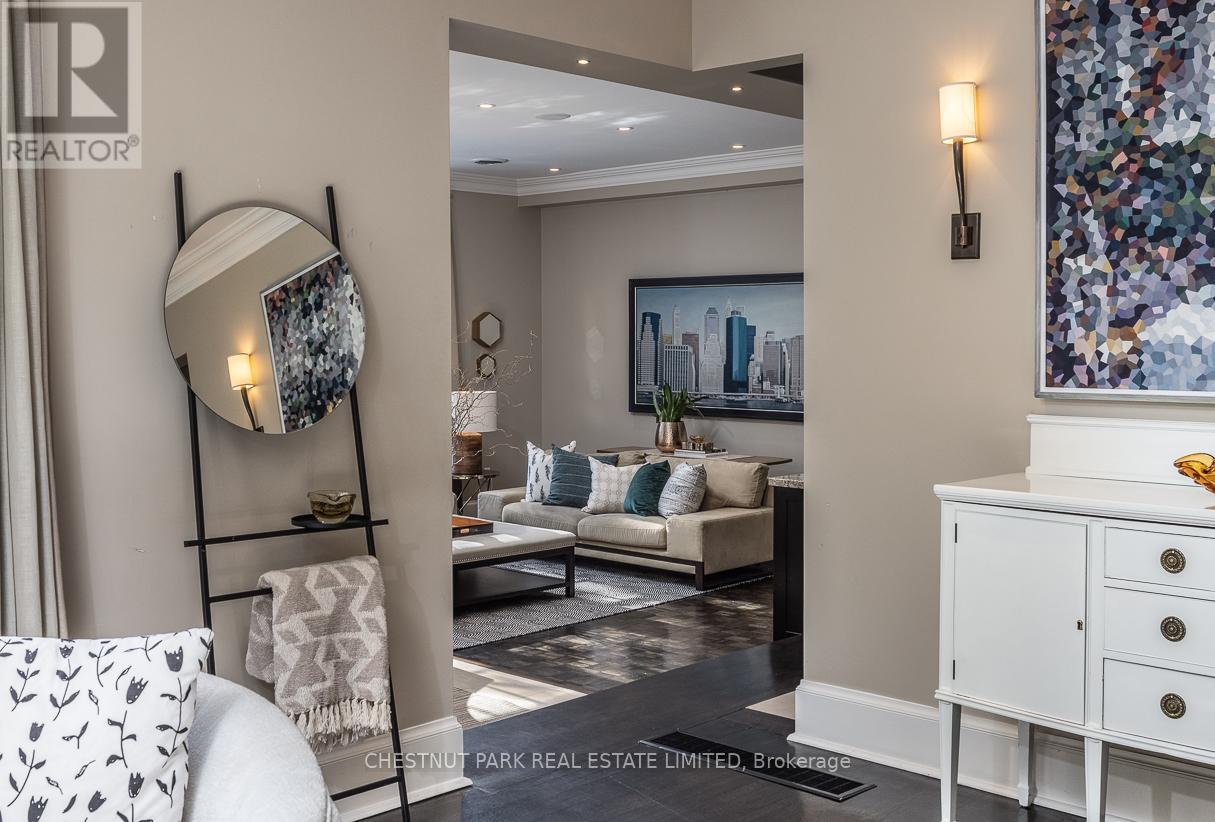
$5,450,000
406 GLENAYR ROAD
Toronto, Ontario, Ontario, M5P3C7
MLS® Number: C12095163
Property description
This lovely home is located on an extremely quiet, coveted block of Glenayr Rd w/minimal traffic. It has a beautiful streetscape w/mature trees & is surrounded by prominent properties. Originally built in 1932, this bright light-filled home fronts on the west side of the street on a 50 X 137 lot & features 5+1 generous beds, 6 bath & an exceptional family room o/l the landscaped pool & hot tub area. A large dining room, living room & family room offer numerous areas to entertain along w/the integration of the terrace & pool area for an indoor-outdoor living experience. 4 of the homes bedrooms on the 2nd floor have semi-ensuites or ensuites. The primary bedroom has a reno'd spa-like bath with a large walk-in shower, vanity & area for a makeup table. 2 gas fireplaces including one in the main floor office & a second in the living room offers additional ambience & a charming focal point. Speakers on the main floor are also featured on the back terrace & by the saltwater pool & hot tub. The latter two were both created in 2013 by Holiday Pools by Mark Burger & designed by landscape architect Wendy Berger. The large chef's kitchen with stainless steel appliances including a JennAir gas stove, a large double-door KitchenAid fridge, a drawered microwave, & a wine fridge is ideal for hosting family gatherings. An ample pantry room in the lower level, along with a large recreation room, additional bed & generous laundry room help to round out the living space. A 2-car detached garage with private drive offers multiple possibilities for parking with 5 to 6 spots total. Located just steps from Toronto's top private & public schools including UCC, BSS & Forest Hill Jr PS & only a short walk to Forest Hill Village, the subway & the new Eglinton LRT, this home offers ideal family living in one of the city's most desirable neighborhoods. The home has been meticulously cared for by the current owners with all systems being serviced yearly. Move in and enjoy or customize to suit.
Building information
Type
*****
Amenities
*****
Appliances
*****
Basement Development
*****
Basement Type
*****
Construction Style Attachment
*****
Cooling Type
*****
Exterior Finish
*****
Fireplace Present
*****
Fire Protection
*****
Flooring Type
*****
Half Bath Total
*****
Heating Fuel
*****
Heating Type
*****
Size Interior
*****
Stories Total
*****
Utility Water
*****
Land information
Amenities
*****
Fence Type
*****
Landscape Features
*****
Sewer
*****
Size Depth
*****
Size Frontage
*****
Size Irregular
*****
Size Total
*****
Rooms
Main level
Eating area
*****
Family room
*****
Kitchen
*****
Living room
*****
Dining room
*****
Office
*****
Foyer
*****
Lower level
Pantry
*****
Bedroom
*****
Family room
*****
Second level
Bedroom 3
*****
Bedroom 2
*****
Primary Bedroom
*****
Bedroom 5
*****
Bedroom 4
*****
Main level
Eating area
*****
Family room
*****
Kitchen
*****
Living room
*****
Dining room
*****
Office
*****
Foyer
*****
Lower level
Pantry
*****
Bedroom
*****
Family room
*****
Second level
Bedroom 3
*****
Bedroom 2
*****
Primary Bedroom
*****
Bedroom 5
*****
Bedroom 4
*****
Main level
Eating area
*****
Family room
*****
Kitchen
*****
Living room
*****
Dining room
*****
Office
*****
Foyer
*****
Lower level
Pantry
*****
Bedroom
*****
Family room
*****
Second level
Bedroom 3
*****
Bedroom 2
*****
Primary Bedroom
*****
Bedroom 5
*****
Bedroom 4
*****
Main level
Eating area
*****
Family room
*****
Kitchen
*****
Living room
*****
Dining room
*****
Courtesy of CHESTNUT PARK REAL ESTATE LIMITED
Book a Showing for this property
Please note that filling out this form you'll be registered and your phone number without the +1 part will be used as a password.
